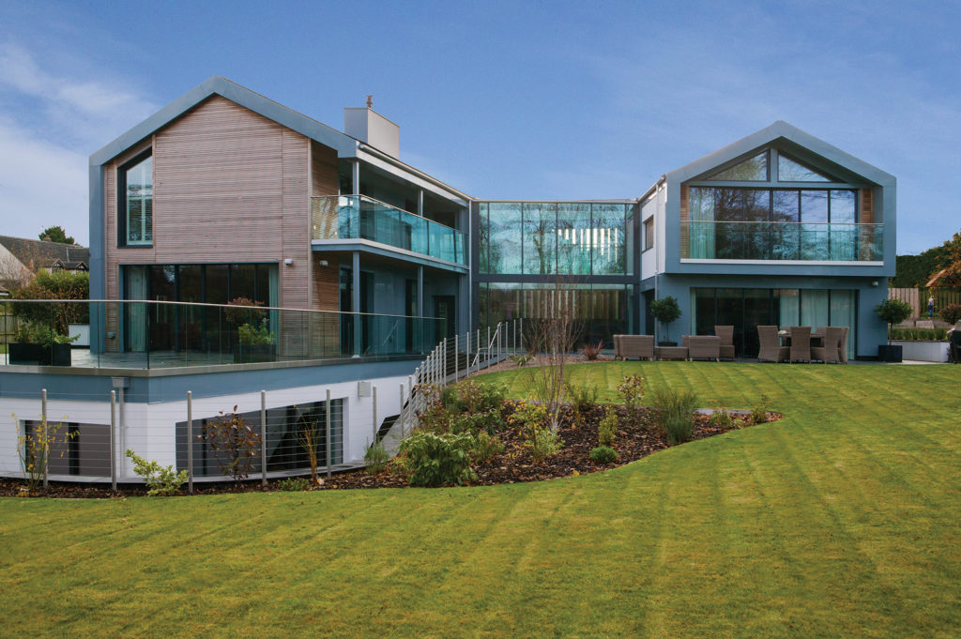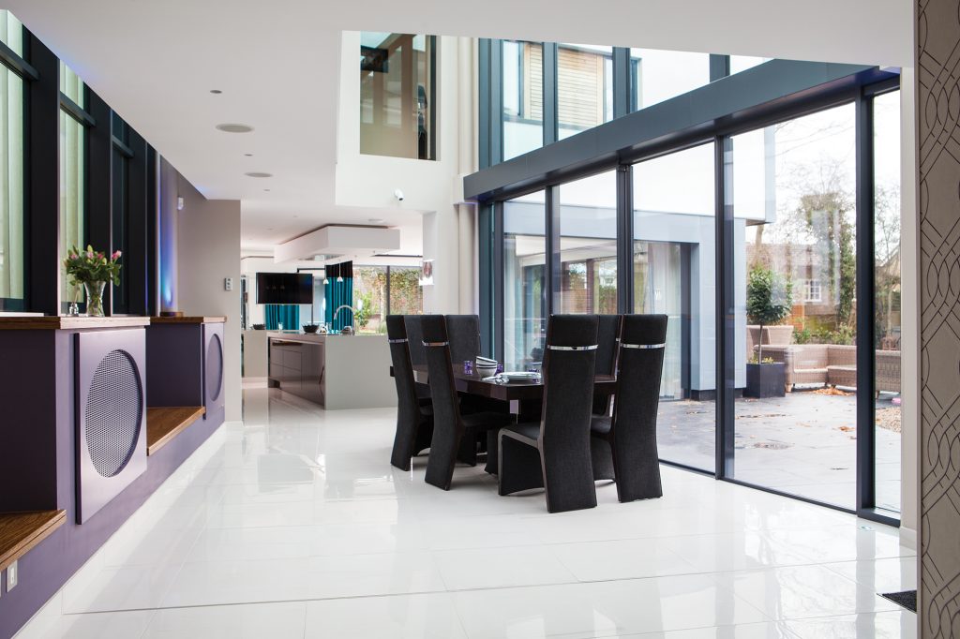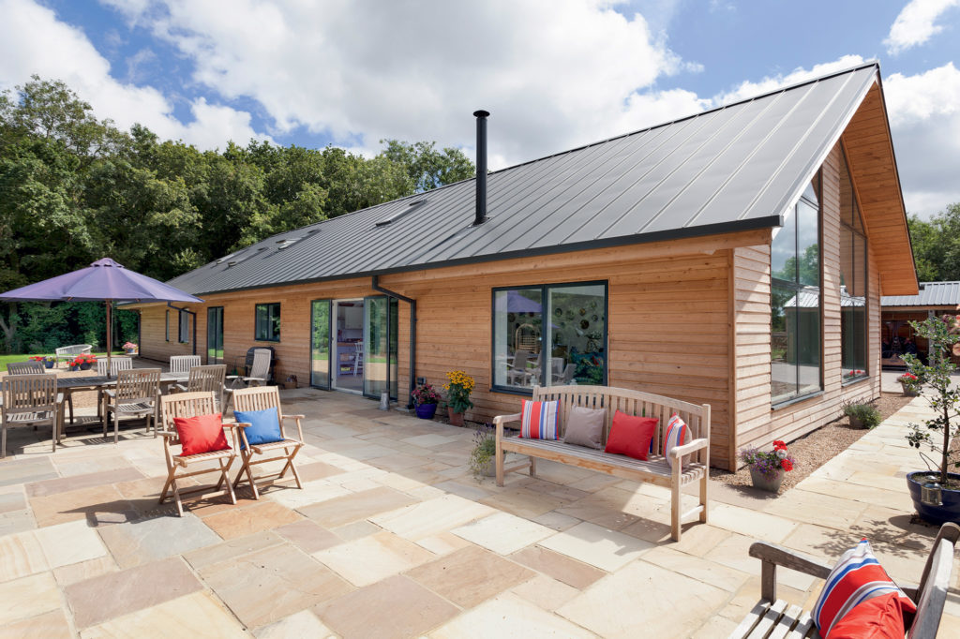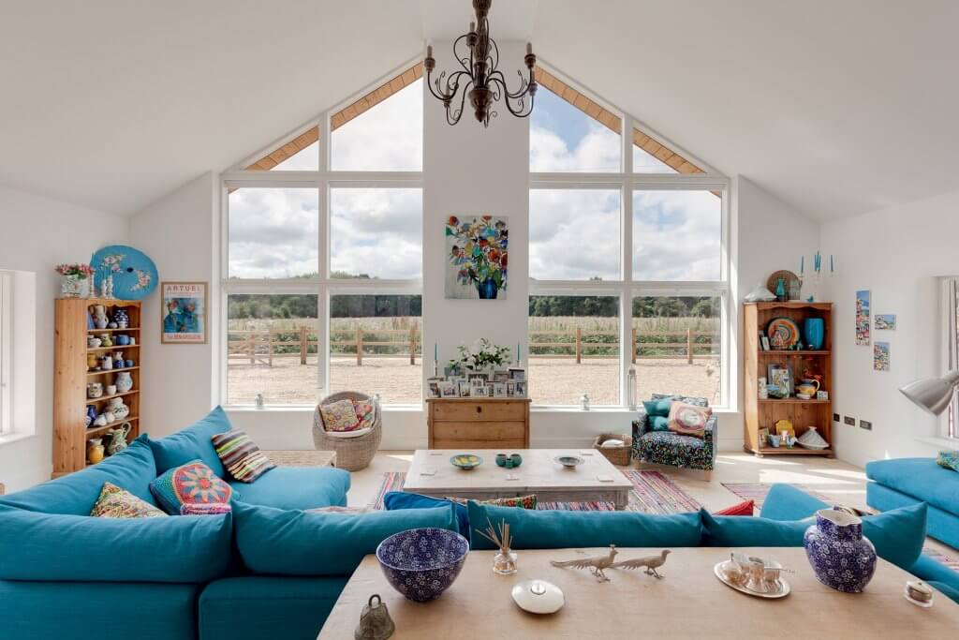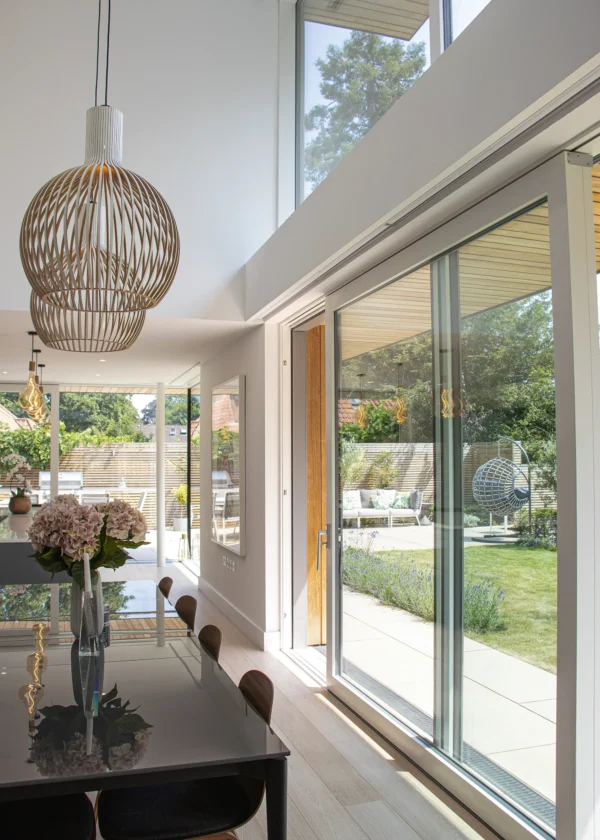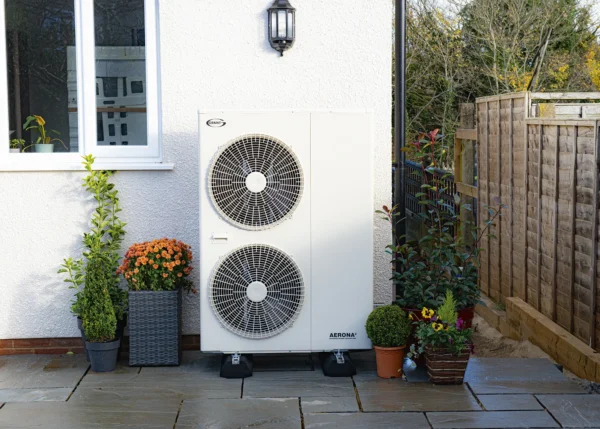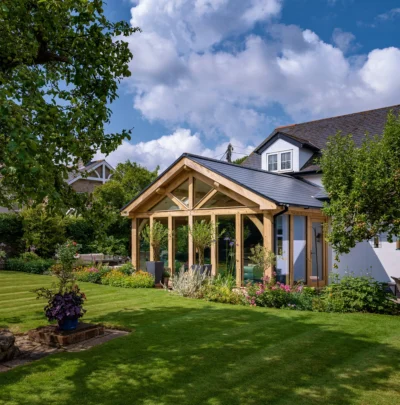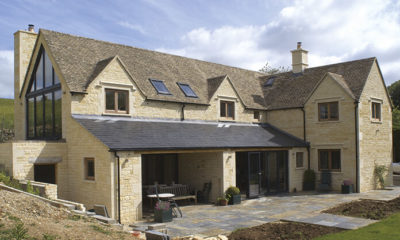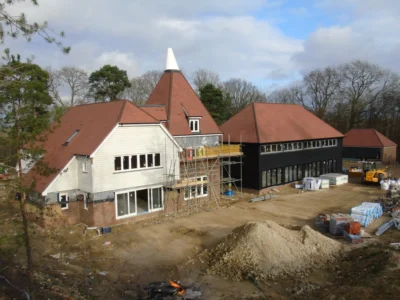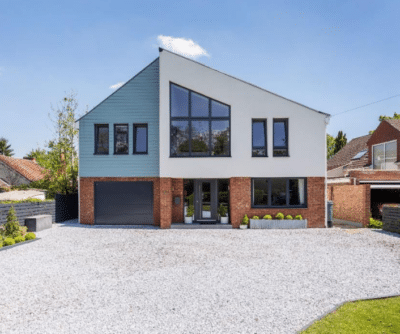10 Reasons to Build with ICF
Simplicity and continuity are two key ingredients if you want a straightforward project. So given that just about every self-build starts with a concrete foundation, wouldn’t it make sense to use it for the rest of a scheme? That’s where ICF, or insulating concrete formwork, comes in.
What is ICF?
The way this system is put together means it’s often referred to as LEGO for grown-ups. Fundamentally, it consists of modular, lightweight hollow blocks, which are usually made from expanded polystyrene (EPS). These interlocking forms are dry-stacked on site and reinforced with steel rebar, before concrete is poured into the cavity.
Considering different build systems?Once you have a plot, the next key decision is which build route is best for your project. Timber frame, ICF, brick, masonry, hemp, SIPs, CLT or steel frame? All have their benefits and downsides. At Build It Live you can speak to experts who specialise in building with these different systems and who can help you choose the best choice for you. Explore all the options, all in one place – only at Build It Live. Build It Live takes place three times a year in Kent, Oxfordshire and Exeter. The next show will be on 8th and 9th June 2024, in Bicester, Oxfordshire. Claim a pair of free tickets today and start planning your visit. |
The fill is generally done in stages, floor by floor (you can go up to around 3m with each lift), but unlike other types of formwork, with ICF the blocks are retained post-pour. Once the main structural work is completed, and the concrete cured, you get a strong, highly-insulated and airtight building that’s ready to finish inside and out.
What are the key benefits of ICF?
Naturally, the final word on what structural system suits your project will come down to how it matches up with your budget and design requirements – but there are plenty of solid reasons to consider insulating concrete formwork.
1. You get super-fast build speeds
The combination of lightweight, easy-to-handle blocks and poured concrete makes this a quick, all-weather construction system. On a straightforward project, the formwork and pour for a single storey can be completed in as little as two or three days; much faster than traditional masonry.
Plus, the insulating blocks help to retain heat when the concrete is pumped in – so the cure can still take place even in very wet or frosty conditions that might put the clappers on a brick-and-block build.
2. It’s easy to understand
ICF isn’t just quick; it’s intuitive, too. Stacking blocks, adding the rebar to the engineer’s spec and pouring the concrete aren’t rocket science. That said, it’s important these aspects are done correctly – and most ICF suppliers offer training for contractors (more and more of whom have experience in using the system).
The tricky part is the first course, which must be highly accurate – but once this is in place, the rest of the process should be super-smooth. The interlocking profiles mean walls will stay square and true as they go up, for instance. This quality means some intrepid self-builders will even take a DIY approach.
3. It’s energy efficient
With ICF, the polystyrene formwork used to contain the concrete pour stays in place permanently – giving you an instant double thickness of insulation.
When specified to the right depth, this built-in thermal protection can easily achieve U-values as low as 0.11 W/m2K (compared to the Building Regs upper limit of 0.30 W/m2K). That means good heat retention and minimal energy bills.
Key considerationsThe pour is critical: The readymix concrete has to be to the right spec to ensure the concrete flows into position. The formwork must be properly braced before the pour, which should never be rushed as this could risk bursts in the ICF blocks (although these can be easily fixed if you’re well-prepared on site). A vibrating poker must be used to gently encourage the concrete to fill any voids. Making alterations can be difficult: Concrete is hard to cut and shape once cured, unless you have (expensive) specialist equipment. That said, one option is to cast in lintels to allow for any planned future extensions or large openings. It’s not the cheapest system: The EPS blocks and readymix concrete will cost more upfront than conventional masonry – although you should recoup some of that through reduced labour (and less exposure to the British weather) onsite. On a like-for-like spec using a main contractor, you might expect to pay 5%-10% more for ICF than for brick-and-block; although you can make huge savings if you’re confident enough to take a DIY-led approach. |
4. It’s airtight
Another benefit in the energy stakes stems from the system’s monolithic nature. With its solid concrete core and interlocking block profiles, ICF is naturally airtight. This makes it a strong fit for Passivhaus projects, where minimising air leakage is a big priority.
Good air quality can be maintained by installing some form of mechanical ventilation system (usually with heat recovery in order to get a free boost of warmth and maximise performance).
5. You can clad it with anything
External finishes are fixed directly to the blocks, and you can choose anything from render (usually the cheapest option) through to thin-profile brick or stone slips, battened-out timber cladding and more. Internally, dot-and-dab plasterboard is the conventional choice, which is then skimmed and painted to achieve your preferred look.
6. There’s real design freedom
ICF might be built around rectangular forms, but that doesn’t mean you have to end up with a blocky house. Dramatic architectural features such as curved walls, vaulted ceilings and cantilevers are all possible.
In fact, in some cases this kind of element may be easier to achieve than with other systems, thanks to the inherent strength of the steel-reinforced concrete core. The method can support openings of up to around 6.3m as standard, so vast swathes of glazing should be pretty straightforward to incorporate. Add in more steel and concrete, and even bigger spans are possible.
ICF’s structural strength and spanning ability makes it a prime candidate for achieving barrier-free living. As with a masonry house, intermediate floors can be of beam-and-block, which among other benefits (see point 8) minimises the requirement for loadbearing internal partitions.
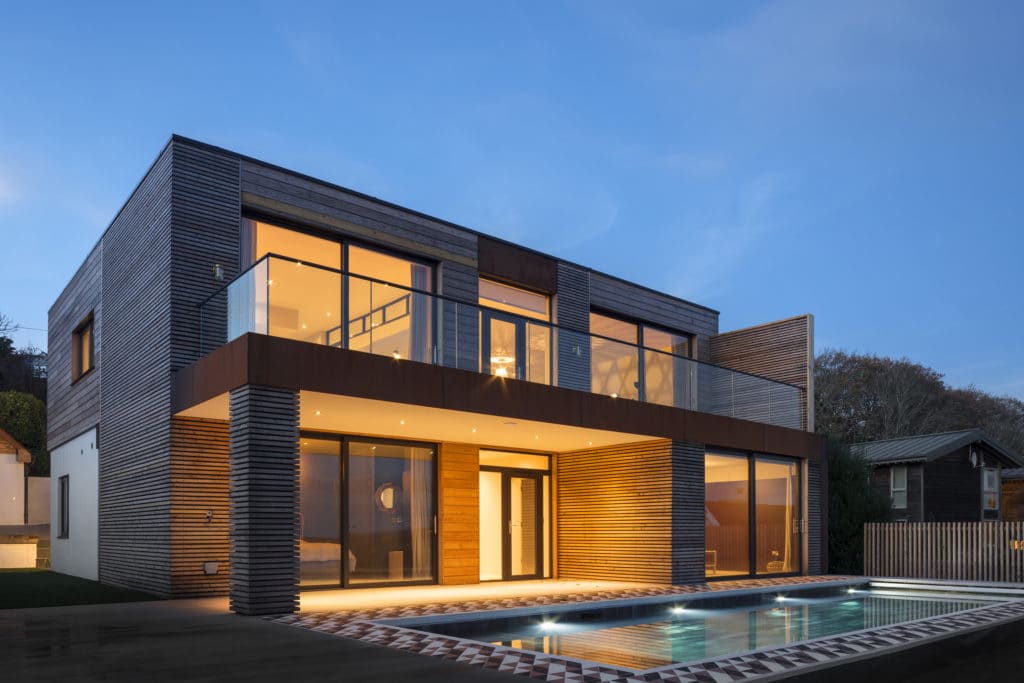
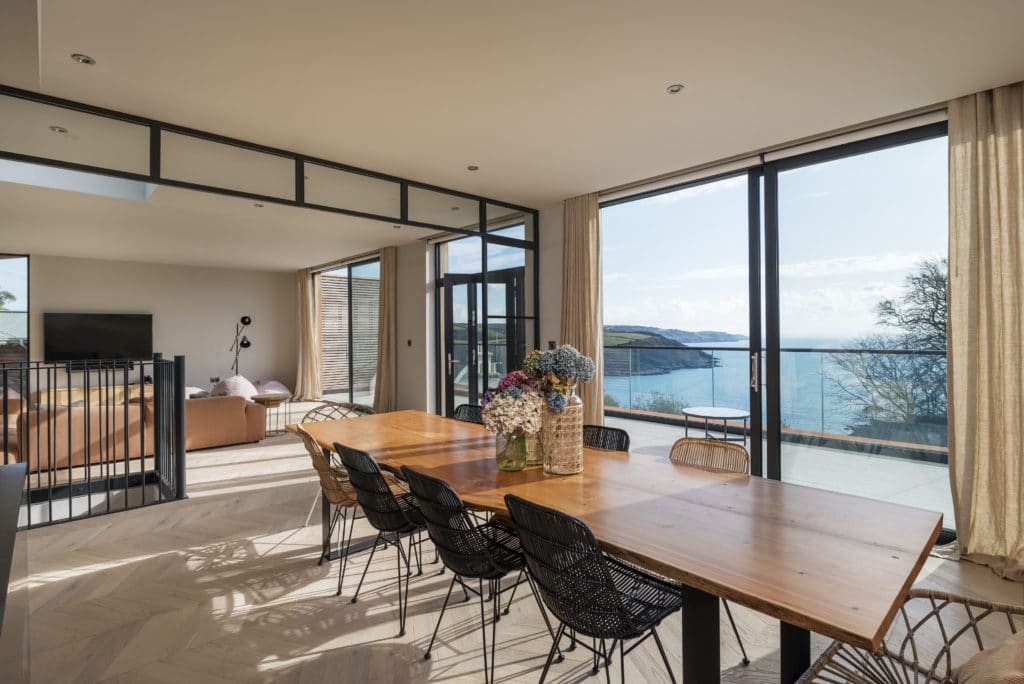
7. You can hang things off the walls
Drilling into concrete isn’t the easiest of jobs. Thankfully, many ICF suppliers have thought this issue through. One solution is the provision of fixing-strips within the blocks (typically at 200mm spacings). You can attach heavy items such as cupboards, towel rails and radiators directly to these strips using self-tapping screws.
8. Soundproofing comes as standard
A downside of other quick-to-build systems, such as timber frame, is that they don’t provide the best acoustic performance out of the box. ICF’s heavyweight, monolithic concrete core is extremely dense, which helps block out noise transfer from outside. The use of beam-and-block floor structures can do the same for internal sound.
9. It’s extremely robust
The combination of concrete and EPS foam is a highly durable pairing. The insulation won’t degrade over time, and is treated with flame retardants – so it won’t burn in the event of a fire. The monolithic walling, meanwhile, requires no maintenance in use – so only the claddings
will need regular care and repair.
10. You can use it for basements
Insulating concrete formwork’s innate strength makes it suitable for work below ground. Add to that the fact that it’s relatively easy to waterproof, usually with an external membrane, and the system is a prime candidate for schemes involving basements or retaining walls.
Top image: Built using Beco Wallform’s structural system, this contemporary scheme features a cantilevered, copper-clad upper storey. Credit: Philip Thornton
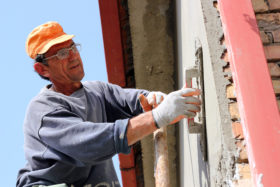
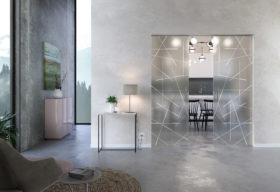
































































































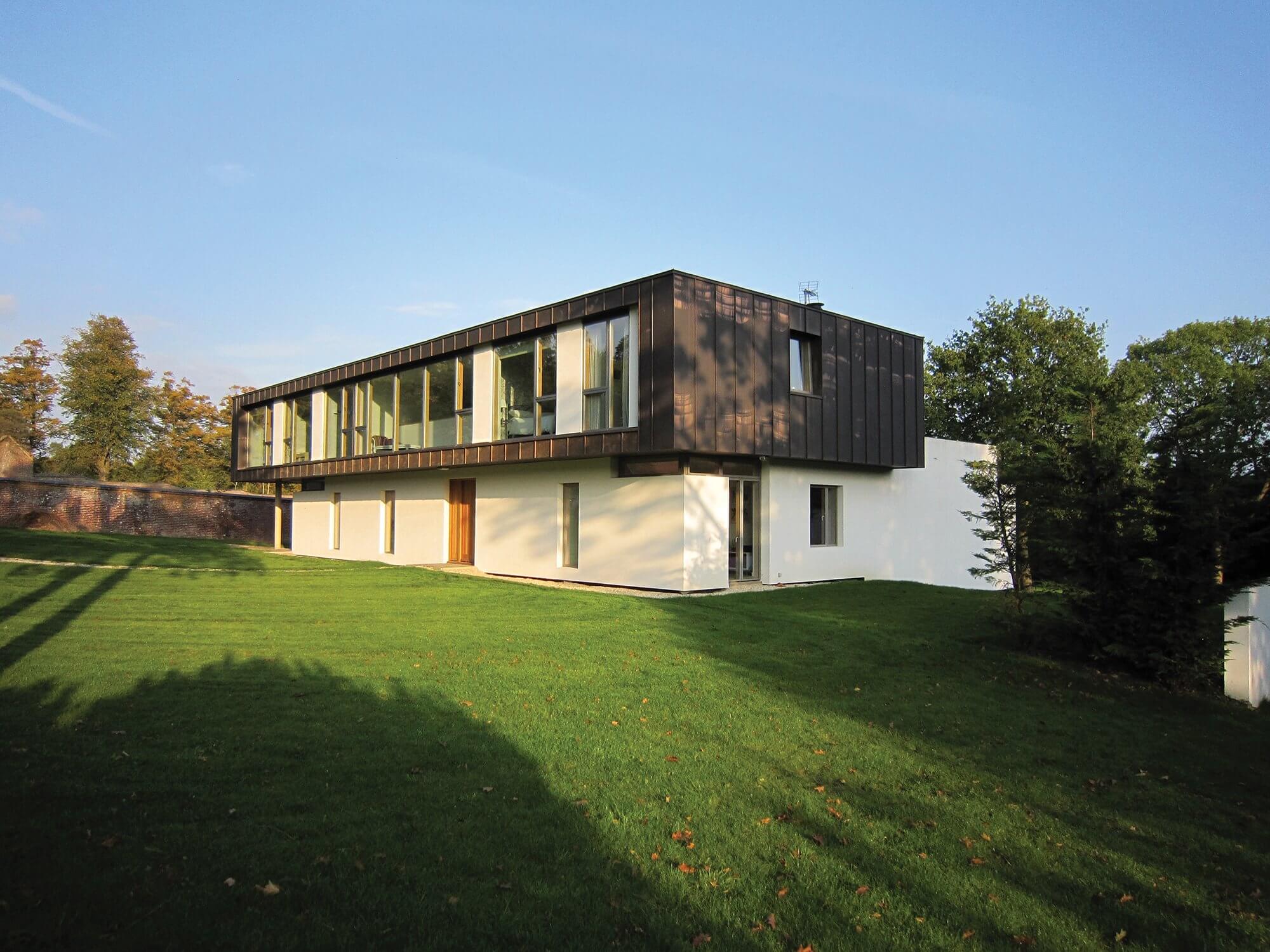
 Login/register to save Article for later
Login/register to save Article for later

