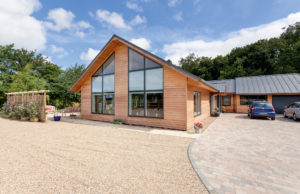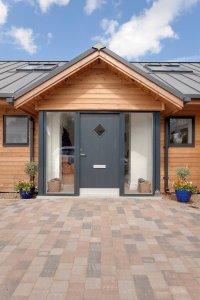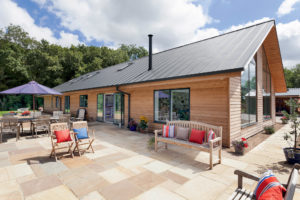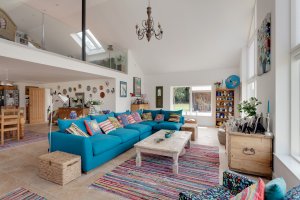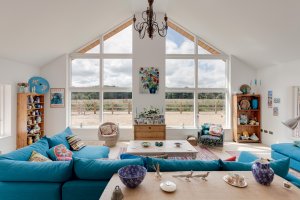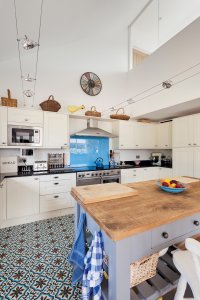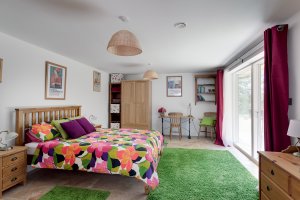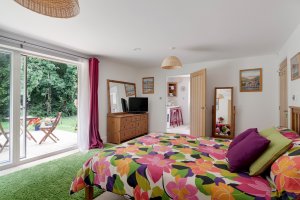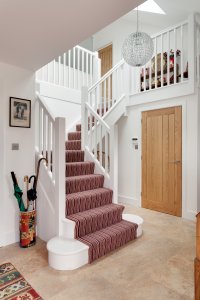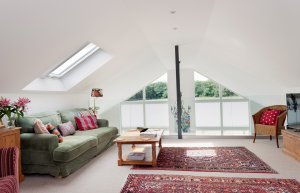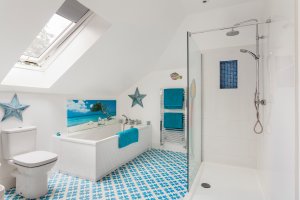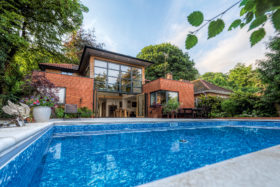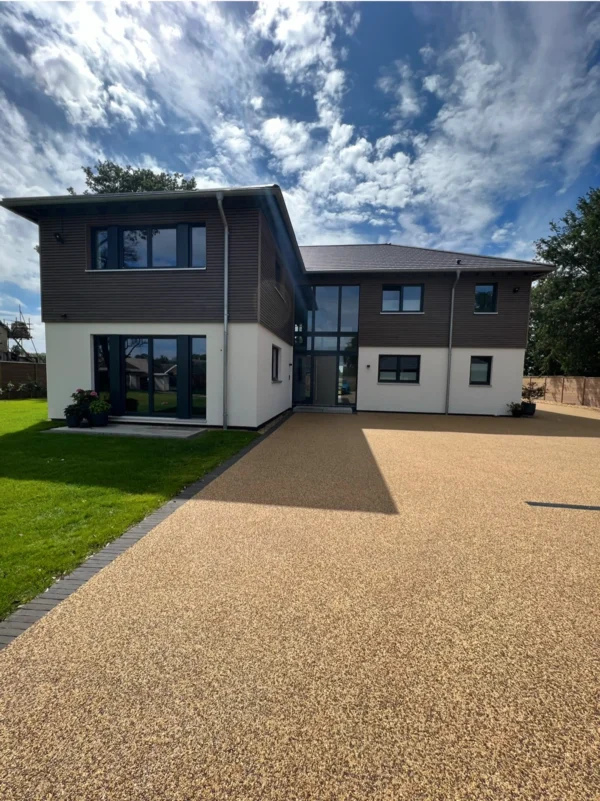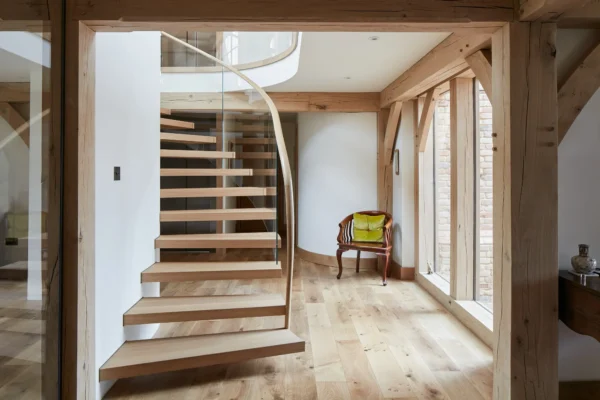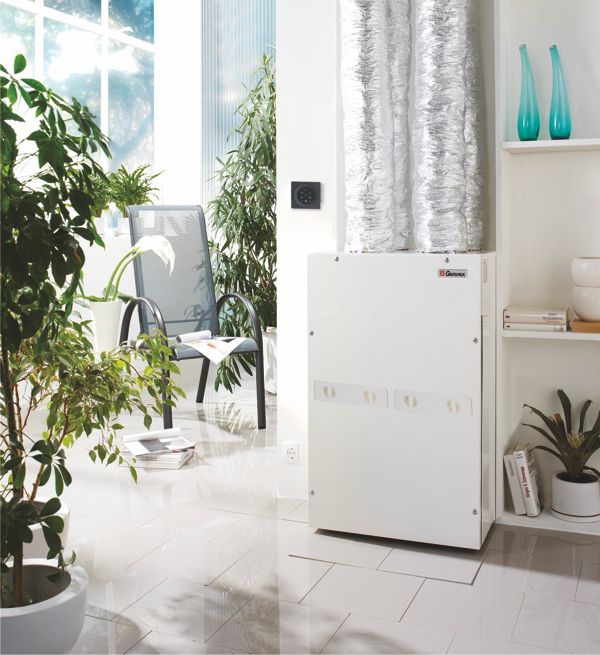Modern Barn-Style Home with ICF
When Diana and Colin McCabe self-built their own home, it was the first time the couple had undertaken anything bigger than an extension project.
Colin had just retired from his job as an IT consultant and Diana was looking for a change from part-time teaching. “Our children had grown up and we both wanted to do something different; to take on a new challenge,” says Diana.
Regardless of their lack of experience, their meticulous approach to the home building process allowed their new venture to be a great success. Thorough planning, careful budgeting and enormous attention to detail throughout helped to bring the project in on time and on budget.
Gaining planning permission
Rather handily, they already owned a suitable plot. The land was part of a fruit farm, bought by Colin’s father after the Second World War and later worked on by Colin before the business became unprofitable.
The site was also home to five old storage sheds made from asbestos and concrete. “The farmland is so beautiful, idyllically placed with woodland behind it, a paddock to the side and open fields at the front,” says Diana. “Plus, it’s only a few minutes’ drive away from Canterbury.”
- NamesColin & Diana McCabe
- LocationCanterbury, Kent
- Type of build Self-build
- StyleContemporary
- Construction method Insulating concrete formwork (ICF)
- Plot size0.75 acres
- House size330m²
- Project cost£560,000
- Project cost per m²£1,697
- Construction time11 months
- Current value £1,250,000
But this wasn’t the first time that the McCabes had thought about building here. In fact, 10 years earlier Diana and Colin had a planning application turned down because the farm was slightly outside the local village. However, with regulations now different, they decided to try again.
“We put forward plans for a traditional Kentish farmhouse with two storeys, tall chimneys and a cat-slide roof because we thought that it would be granted permission to build. However, the planners told our architect they would probably reject the design, so we started again,” says Diana.
“This time we worked closely with the local authority. They wanted the dwelling to sit on the same footprint as the shed and be no higher than the trees behind. They mentioned the words chalet and bungalow, but this wasn’t what we wanted at all.
“So I drew a sketch and gave it to our architect. We developed the design together into a barn-like property that appeared to be a one-storey building from the outside, but was actually two floors thanks to two rooms in the eaves.”
The rural location of the plot meant the scheme had to be taken to a meeting of the full planning committee, causing a slight delay. Thankfully, there were no objections from neighbours, meaning the application was eventually passed.
Delighted, Colin and Diana sold their cottage on the other side of Canterbury, put most of their possessions into storage and rented a one-bedroom flat nearby.
Project research
They spent the next year planning the project down to the tiniest detail, driving up and down the country sourcing virtually every element themselves. There was a clear division of labour – Colin took on the role of project manager and Diana was in charge of the interior design.
“It was all new to us, so we researched absolutely everything,” says Diana. They decided to employ the same builder who worked on their extension and engaged an electrician and plumber separately.
Keen to get their ideal home at the best price, they thoroughly investigated their options. “When it came to the roof, for instance, our architect suggested something industrial-looking, but we weren’t sure about corrugated iron,” says Diana.
“So we shopped around and found a coated steel covering called Colorcoat Urban at the National Self Build and Renovation Centre in Swindon. Zinc would have been even nicer, but it was much more expensive.”
One of the earliest decisions they made was to have the nearby overhead electricity pylons moved underground. This came with a fee of £20,000 paid directly to the service supplier. The couple also had to connect to the main drainage system, which involved crossing the woodland behind (which is protected as a site of special scientific interest) as well as various neighbouring properties.
“We had to mole underground about 200m to reach the drain, which was very stressful,” says Diana. “We also had to separate the water supply from that of the nearby properties and change the old copper pipes, but that wasn’t so complicated.”
Structural design
With the services in place, the next step was to drive 5m piles into the clay soil to create firm foundations. The structural shell of the house was built using insulating concrete formwork (ICF), which had been recommended to the couple by their builder.
As their planning permission required them to attain level four of the now-defunct Code for Sustainable Homes, the couple were attracted to this construction method’s reputation for speedy building and excellent thermal performance.
“The blocks of polystyrene, supplied by Canadian firm Nudura, came flat-packed and two layers were built up a bit like Lego with a gap in-between for concrete to be poured into,” says Diana. “The pour only took half a day for the whole house.”
Inside, the walls were clad in plasterboard, while outside the building was covered in European larch boarding, which will fade to a subtle, silvery grey over time to blend in with the surroundings.
After considering at least four different window manufacturers, they decided to go for an energy-efficient setup of triple glazing on the north-facing side and double-glazing on the south (in order to take advantage of solar gain). The composite windows are made from a combination of aluminium framing on the exterior and softer-looking pine inside, painted white to match the decor of the rooms.
Colin was on site every day (and Diana most days) but there were no serious problems with the build. “The time between first and second fix seemed to take forever and it was quite frustrating,” says Diana. “But on the whole, the project went well – that was until it came to installing the log burner.”
This involved cutting a hole in the metal roof, but there are lots of regulations surrounding this, which meant the first two companies they approached wouldn’t take on the job. “Eventually we found someone to do the work,” she says.
Not only is the property’s ICF building fabric very energy efficient, but a host of renewable tech also helps to maintain a consistently comfortable environment. The house benefits from underfloor heating, two air source heat pumps and a mechanical ventilation and heat recovery (MVHR) system. “We are completely airtight, but you don’t have to open a window at all,” says Diana.
Interior planning
Diana really enjoyed planning the interiors and put together scaled drawings of each room so that she could play around with furniture positions and colours.
“I love everything to do with interior design,” she says. “Colin finds it hard to visualise things, so I used online tools to gather pictures of ideas so that I could show him print-outs of something similar to what I was planning.”
For the kitchen, instead of a conventional island unit, Diana bought a painted dresser base from eBay that now acts as a worktop and useful storage. The rustic look fits in perfectly alongside the Shaker-style units, adding to the dwelling’s country atmosphere.
Rows of baskets and a traditional looking wooden dining suite complete the look. “I’m a bit of a bargain-hunter,” says Diana. “Looking around is so much more fun than just going into one shop and buying everything.”
Having fallen in love with an expensive armchair that was out of her price range, for instance, she found a similar one in Ikea and bought a colourful slip cover from Bemz to jazz it up. Another special piece is the painted Hungarian wardrobe that provides a burst of colour in the otherwise understated master bedroom, which Diana had spotted in an antiques shop.
Although the McCabes were very careful with their budget, there were one or two areas that they decided to splash out on. “I love my range cooker with its induction hob,” says Diana. “We also have a Sonos music system on the ground floor, plus we spent a lot of money on the encaustic-style tiles in the kitchen, bathroom and WC – the installer did a fantastic job over the course of six weeks.”
The only element that ran unexpectedly over budget was the hard landscaping. “We decided to pay the builder to do the big patio in Indian sandstone and complete the rest ourselves,” she says. “It took a while to get grass and the garden continues to be an ongoing project – we’re planning to plant an orchard in the old paddock.”
Dream home
Diana and Colin moved into their self-build in January 2016 and continue to be thrilled with their new home. The highlight is the living-kitchen-dining area, overlooked by a mezzanine level. “I love that the open-plan layout lets me be part of the conversation in the lounge when I’m cooking,” says Diana.
A corridor leads from this zone through to a utility, office and four ensuite bedrooms. Upstairs is a snug-cum-office and master bedroom, complete with another bathroom and separate dressing space.
Although they hadn’t originally planned to build a modern property, the McCabes haven’t looked back. “The house fits very well into the landscape and we’re very excited by it,” says Diana.
“It’s amazing to have something that’s been created to our exact specifications. Self-building was really rewarding and we love the whole dwelling; it’s everything we wanted it to be.”
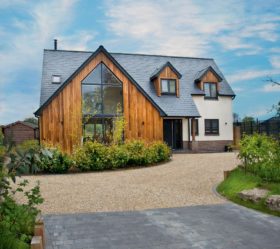






























































































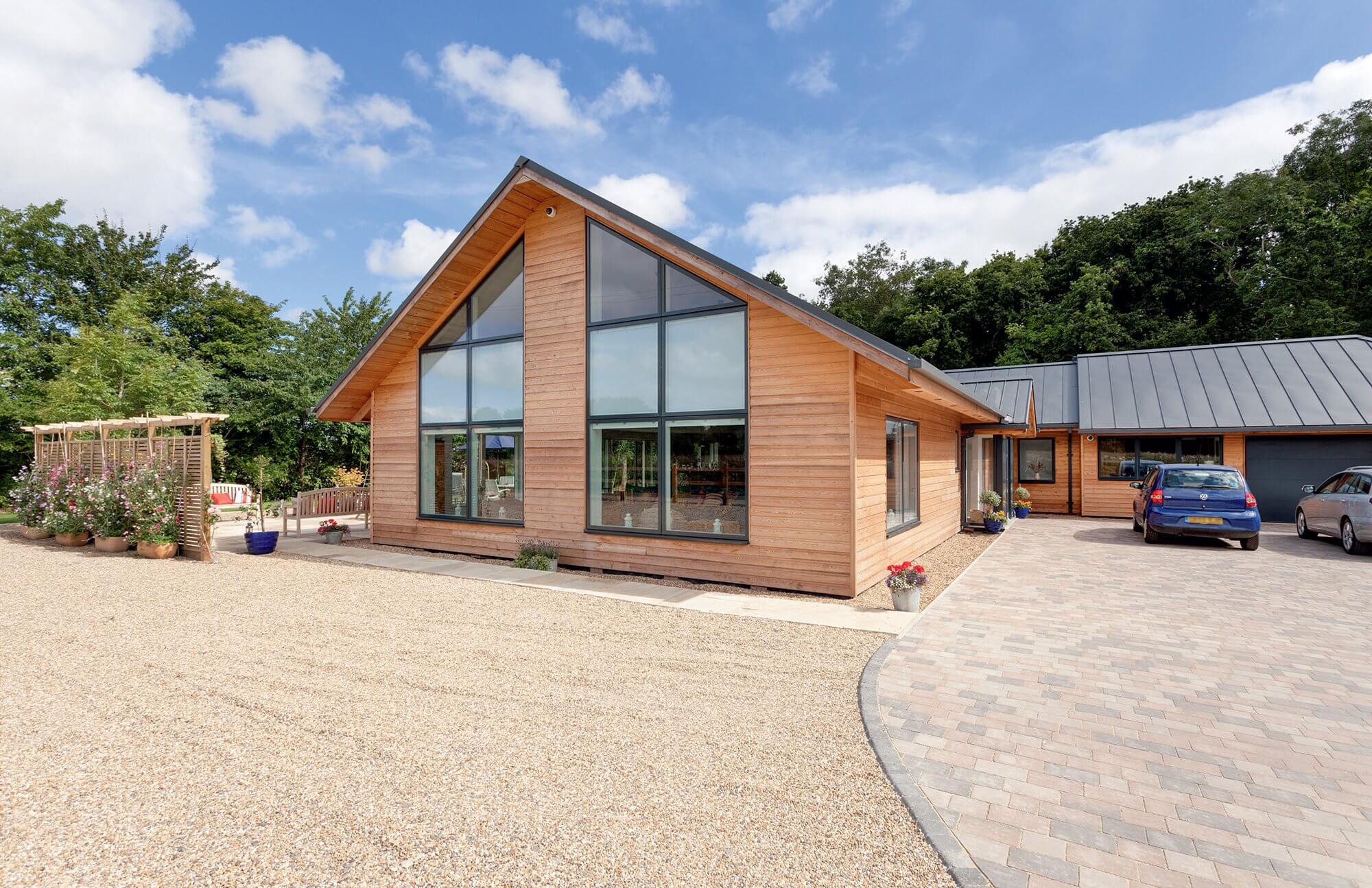
 Login/register to save Article for later
Login/register to save Article for later
