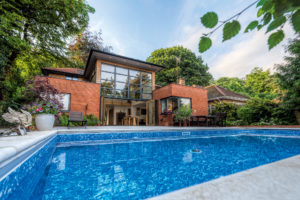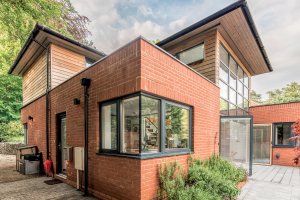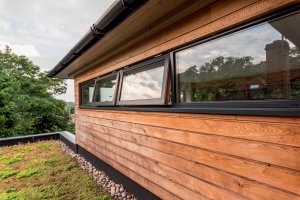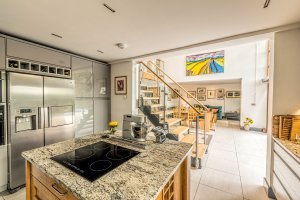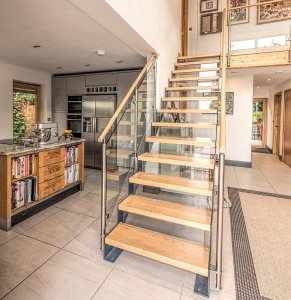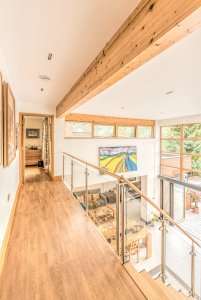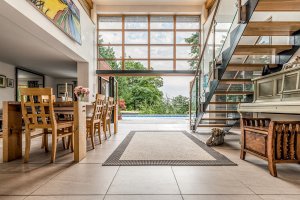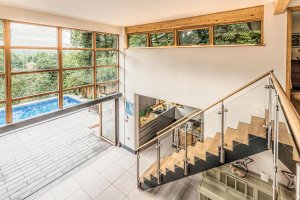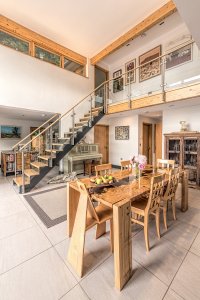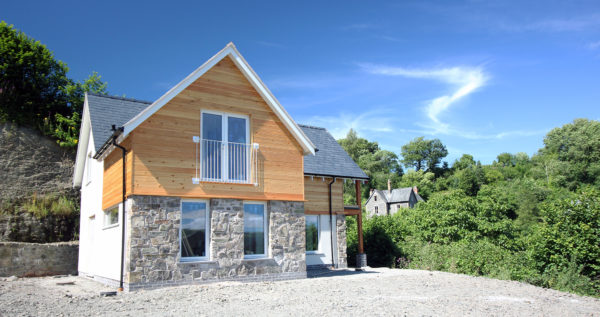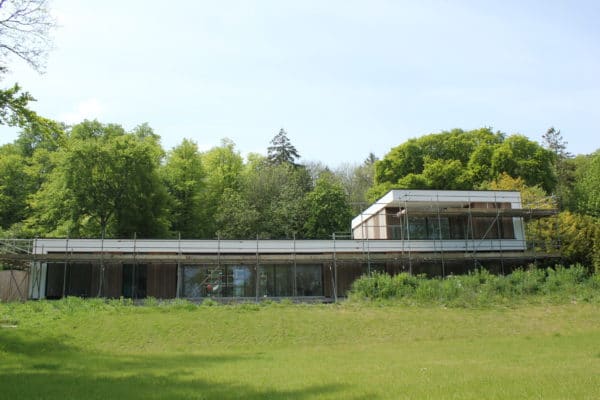Contemporary Timber Frame Home in a Conservation Area
David and Flicky Ridel had often discussed the idea of taking on a self-build project. And when they both retired, it seemed like the ideal time to downsize from their large period property and create something more manageable.
“Flicky has always wanted me to design a very modern house for us to live in,” says David, an architect by trade. “Our previous place had become too big for us and we wanted a home for life – one that would be energy efficient, easy to maintain, warm and adaptable as we grow older.”
It wasn’t until the couple noticed a dilapidated bungalow standing empty on their street that the wheels were finally set in motion. They bought the property with the intention of knocking it down and rebuilding a contemporary home in its place – potentially a risky move, given the house was sited in a conservation area.
Planning permission
David spent the summer of 2013 honing the design to balance the couple’s needs with the planners’ requirements before putting in an application. Thankfully, the gamble paid off, and within 12 weeks they had planning permission to build a new two-storey house.
It helped to have the support of the Norwich Civic Society, which was impressed by how the project would enhance the conservation area – so much so that it bestowed the house with its 2015 Design Award.
- NamesDavid & Flicky Ridel
- LocationNorwich
- Type of projectSelf-build
- StyleContemporary
- Construction methodTimber frame
- Plot size0.25 acres
- Land cost£245,000 (Purchased 2013)
- House size 150m²
- Project cost£346,682
- Project cost per m²£2,311
- Construction time27 weeks
- Current value£595,000
The architecture was led by David’s concept of creating a simple, double-height space at the centre of the property to act as a focal point from which all the other rooms lead. “I love the atrium because it floods the house with natural light,” says Flicky. “Initially I was concerned that it would it be too invasive, but the internal blinds and the trees provide subtle screening.”
This is a sloping site, which can be tricky to navigate in terms of both the design and construction process due to the need to either build into or out of the gradient. On this occasion David intended to use the original property’s footprint and foundations to make life easier.
However, there were a number of protected trees circling the building and these had to be addressed during the planning stages. “It meant we didn’t have as much freedom as we would have liked,” says David. “For example, there was no way we could include a ground source heat pump to provide energy – so we opted for a gas-fired boiler and solar electric panels instead.”
Build budget
With David drawing up the plans himself, the couple were able to eliminate design fees. He also planned to manage the project and labour on site where he could, which would provide further savings.
With that in mind, the couple set themselves a budget of £300,000 for the build, excluding the original house purchase and pool. They financed the works with a mortgage and other loans, which were paid off when the sale of their old house completed.
The project got underway in February 2014, starting with the demolition of the original bungalow. The Ridels were keen to recycle as many parts of the building as they could, with a number of the products salvaged for re-use and others crushed onsite in order to be repurposed as hardcore in the new works.
For the main shell, the couple opted for a timber frame – largely due to the speed of erection and energy efficiency offered by this offsite construction method. The only reinforcing steel is at the front of the house, where it supports the glazed atrium, which is flanked by red brick to create a solid base.
The masonry has a capping of dark grey coping, with natural cedar cladding on the first floor. After living in an older property with poor thermal performance the Ridels were keen to create an eco home that would not only be economical to run, but enable them to live comfortably into their old age.
“We wanted to source materials that were as local and environmentally friendly as possible,” says Flicky. “We looked around for eco-friendly contractors that supplied timber frame and were pleased to find Norfolk Timber Homes nearby.”
Green living
Energy efficiency influenced the whole design process, as the couple had the express intention of meeting or exceeding Level 4 of the now-defunct Code for Sustainable Homes. Triple-glazing with a low-E coating has been used throughout the building to help maximise heat retention.
The property’s airtightness is good, too, with testing showing a leakage rate of 2.7 m3/hr/m2 (just over three times better than the Building Regulations standard). Minimising draughts and maximising insulation in this way helps to promote a comfortable, low-bills internal living environment.
The glazed entrance hall acts as a solarium, taking advantage of low winter sunshine to naturally warm the adjacent open-plan rooms and landing areas. The risk of overheating in the summer months is minimised by solar shading from the 1m overhang on the atrium roof, which basically acts as a visor to screen out midday sun.
Integral blinds offer additional control, while passive ventilation is provided by high-level opening windows on each flank of the atrium. A 4kW solar photovoltaic array supplies electricity. “The difference is remarkable in terms of our energy costs,” says David. “The house is always warm and there’s no air leakage.”
Creating space
Internally, as well as the open-plan zone, the ground floor features a further two rooms off the central corridor (a home office and a bedroom with wetroom). The hallway leads out to the utility area and back garden, while the first floor comprises two ensuite bedrooms, which are at opposite ends of the spacious landing.
“The lower storey is fully accessible, with a ramped approach and low-threshold entrance,” says David. “Wide doors allow access to all the ground floor rooms and the ceiling structure has been reinforced to permit easy installation of lifting aids if required.” At the centre of the atrium lies the dining space, which connects directly with the kitchen on one side and a living room on the other.
“The house is bright and airy with impressive views out through the surrounding mature trees,” says David. “From the gallery you can look over a 180° scene south across the Yare river valley and out towards the distant wooded ridge. The entrance doors open fully so that the atrium merges level into the terrace across the front of the house, with the swimming pool beyond.”
A new double garage has been built at the start of the driveway, designed to be as low and unobtrusive as possible. “It has a flat roof, which is at the same level as the terrace and features a wildflower covering so it appears as a continuation of the garden,” says David.
The interior finishes follow along the same contemporary theme as the exterior, with muted tones and simple design. Grey floor tiles and white walls are softened by the warmth of the natural timber of the windows, doors and joinery.
This house certainly isn’t a case of style over substance – every single element has been considered in minute detail with the couple’s present and future needs in mind. This includes level access and hidden cupboards.
Outdoor design
The Ridels had inherited a pool with their old home and David was keen to include one in the new house – a bone of contention, given Flicky wasn’t keen. “I was worried about the additional cost and safety for our grandchildren,” she says.
“David persuaded me, however, and we invested in a pool cover that’s strong enough for several people to stand on. But I’m glad it’s there and I love the fact you can just walk out of the door and into the water.”
The pool could only be sited at the front of the house due to the number of trees at the rear; but it’s ideal as this is the warmer, south-facing aspect. An air source heat pump boosts the temperature. The water runs seamlessly into the terrace and ground floor of the house and, being 4m above street level, can’t be seen from the road.
The couple put just as much thought into the outside space as they did the house, with their possible future needs a key consideration. They have used the topography of the site to enable features such as raised planting beds that can be tended without bending over.
“I like the way the garden has grown to provide natural screening,” says Flicky. “It really has been an effective way of enhancing the setting.”
At the rear of the house, stone-filled gabions have been used as retaining walls. They don’t need a concrete footing, which makes them easy to install and remove when required.
“Handily, they can be backfilled with anything you want to get rid of, which saves on costs,” says David. “We used flint, a traditional material for wall construction in Norfolk, held in steel cages for a modern twist.”
Home for life
The self-build project, which took a total of 27 weeks to complete, was a labour of love for David, who spent a considerable amount of time finessing the design. At the final count, he had ended up producing around 300 drawings of various parts of the scheme.
“One of the things that I would like to pass on is that it’s essential to work out exactly what you want from the house before you start planning or ordering anything,” says David. “Also, try to visualise the junctions between materials and how they will look. For example, how exposed timber beams will meet the plasterboard.”
David’s meticulous attention to detail during the planning stages has resulted in a high-end finish. All the materials align perfectly, creating seamless lines in this modern space.
After all the hard graft, the couple are delighted with their finished self-build home. “The journey was an enlightening experience,” says Flicky.
“I was so impressed by the sheer amount of work that David took on. He was on site early in the morning until late at night, not only coordinating, but getting his hands dirty, too. I am extremely proud of him and what he’s achieved.”
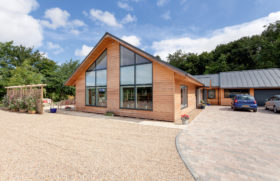
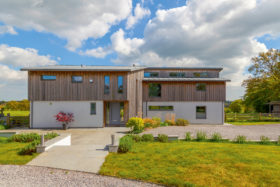






























































































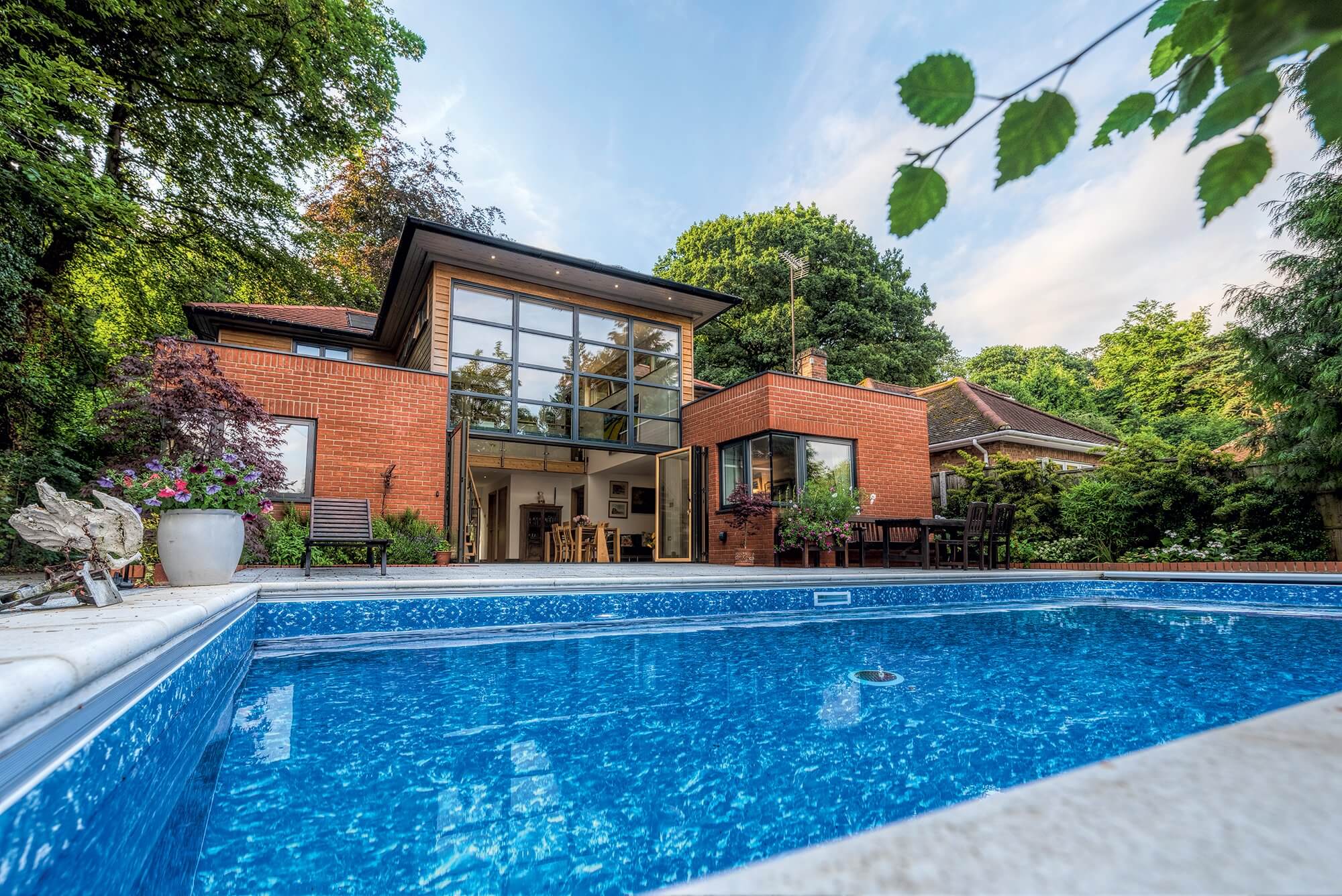
 Login/register to save Article for later
Login/register to save Article for later

