
Use code BUILD for 20% off
Book here!
Use code BUILD for 20% off
Book here!When British actor Harry Van Gorkum moved back to the UK after 28 years living in Los Angeles, he knew that he wanted to build his own house in Norfolk. Having spent lots of time there as a child on the Norfolk Broads, he loved the idea of a secluded spot where he could raise his daughters, 12 and 10, in peaceful surroundings in a home built to his own specification.
“I grew up in London and Surrey, and then we moved to Birmingham where my dad bought a boat, and we would spend time on the inland waterways. We would go on holiday in Norfolk and hire a boat on the Broads, and I always loved coming here,” says Harry. “Norfolk is like an island – there are no motorways and nobody really passes through on the way to somewhere else, so it’s a quiet, sleepy and very picturesque location.”
Living with his daughters in a rented house in a Norfolk village, Harry’s extensive search to find the perfect plot of land started with scouring PlotBrowser, visiting local estate agents and eventually finding a 0.16-acre site on Rightmove. Owned by a local farmer, the field had been partitioned into six plots, each with services already installed.
| Searching for plots of land? Take a look at PlotBrowser from Build It magazine, the UK’s best building plot and property finder for self build and conversion opportunities |
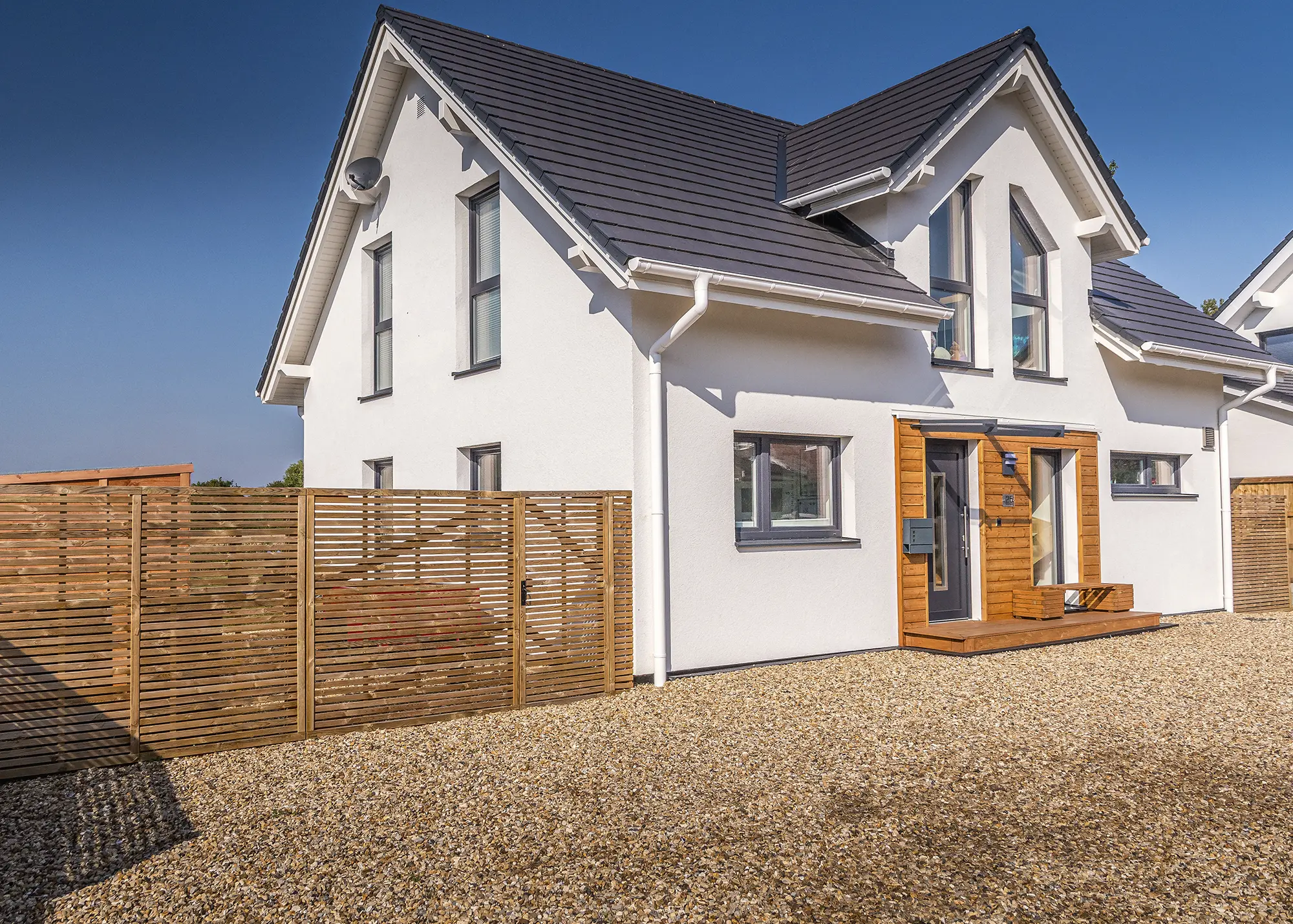
Built by Poland-based package home company Dan-Wood, the one-and-a-half-storey timber frame house is highly energy efficient
A Dan-Wood home was being built on an adjacent site, and Harry chose to employ the same company and groundworker for his own project. “The house is built on a slab foundation, which requires a precise and uniform level across the site, which is pretty tricky to achieve, so I decided to wait until the groundworkers were available. That did delay things slightly, as they had about five jobs still to do before getting to mine, but I used the time carefully, doing lots of research, choosing the spec, and getting everything in place,” Harry says.
Despite his acting career, having appeared in Seinfeld, 24, CSI and Friends, and films with Bruce Willis, Nicholas Cage, Rob Lowe, Sylvester Stallone and Steven Seagal, Harry struggled to get a mortgage. Because of his time abroad, when he returned home, he had no credit history in the UK and had to rely on savings to fund the project.
He visited the websites of a number of package home companies, and as a newcomer to the process of self build, he loved the idea of his home being built completely by an experienced company. Dan-Wood’s approach appealed to him the most, having their prices published clearly on the website for each design.
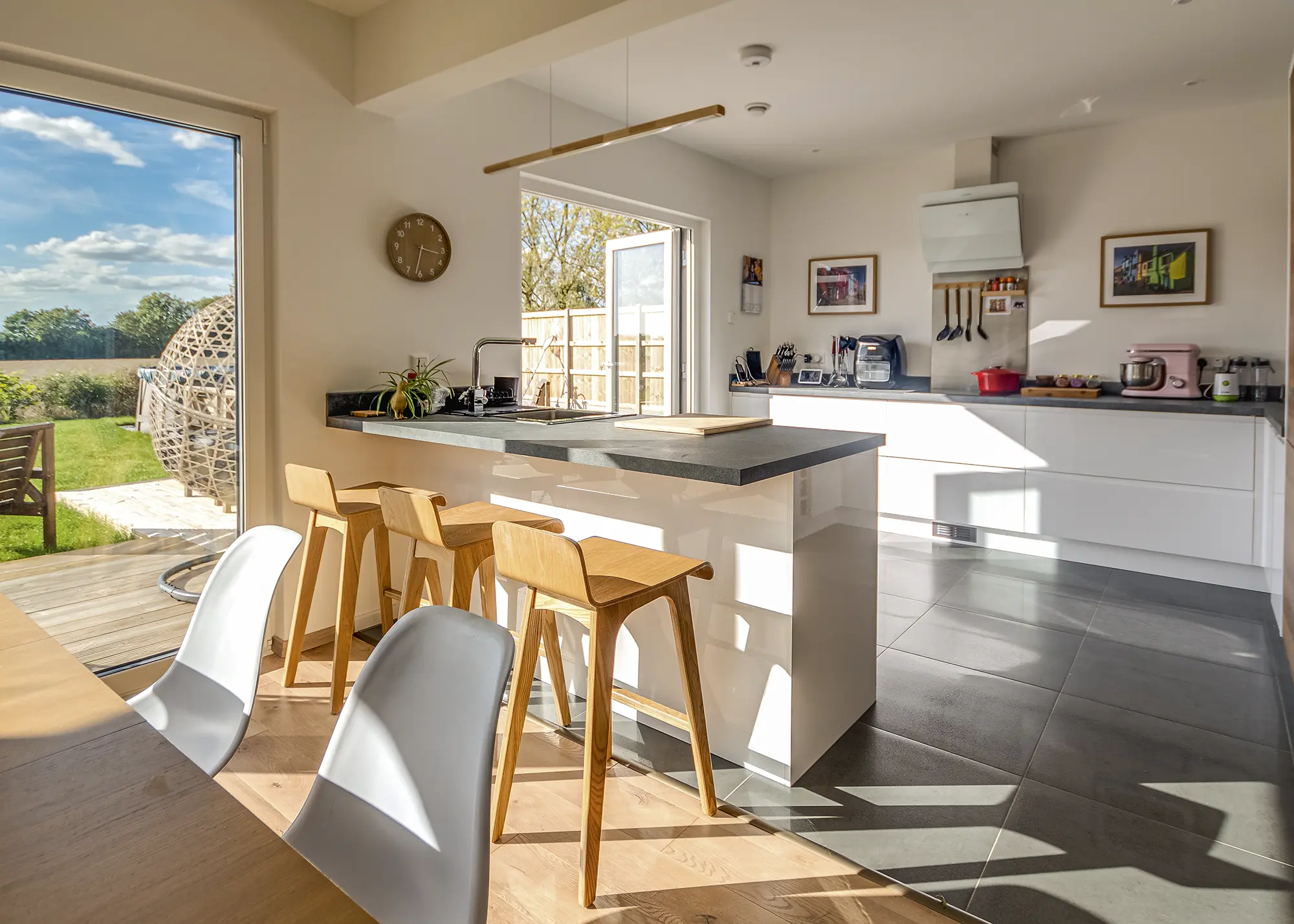
White perimeter base units and a peninsular island, topped with stone-effect grey worktops, are complemented with a full-height bank of wooden cabinets to one end
Housebuilder Dan-Wood is based in Poland, but originates from Denmark, and has been supplying prefabricated homes across Europe for the last 45 years. They manufacture highly energy-efficient turnkey homes using timber frame construction, which feature high levels of insulation, and are finished completely by their in-house team.
This includes all external cladding, the roof, internal joinery, plastering and even painting and decorating. Almost everything is incorporated in the cost of the finished house, with the exception of the kitchen; this is the only item that homeowners are required to source and install themselves. All other fixtures and fittings are included, including the staircase and plumbing, with upgrades available across many aspects of the home.
Harry chose Dan-Wood’s Point 150E design scheme, a one-and-a-half-storey, three-bedroom house that features an open kitchen-dining-living room, a generous entrance hall and staircase, a study and two bathrooms. There is also lots of glazing to ensure the home is flooded with natural daylight and takes take advantage of the stunning countryside views. The floorplan was flipped 180˚ to form the perfect configuration to suit Harry’s needs and the plot, ensuring his daughters’ rooms are not overlooked. The layout of one of the bathrooms was changed, too, to fit a shower and a separate bath.
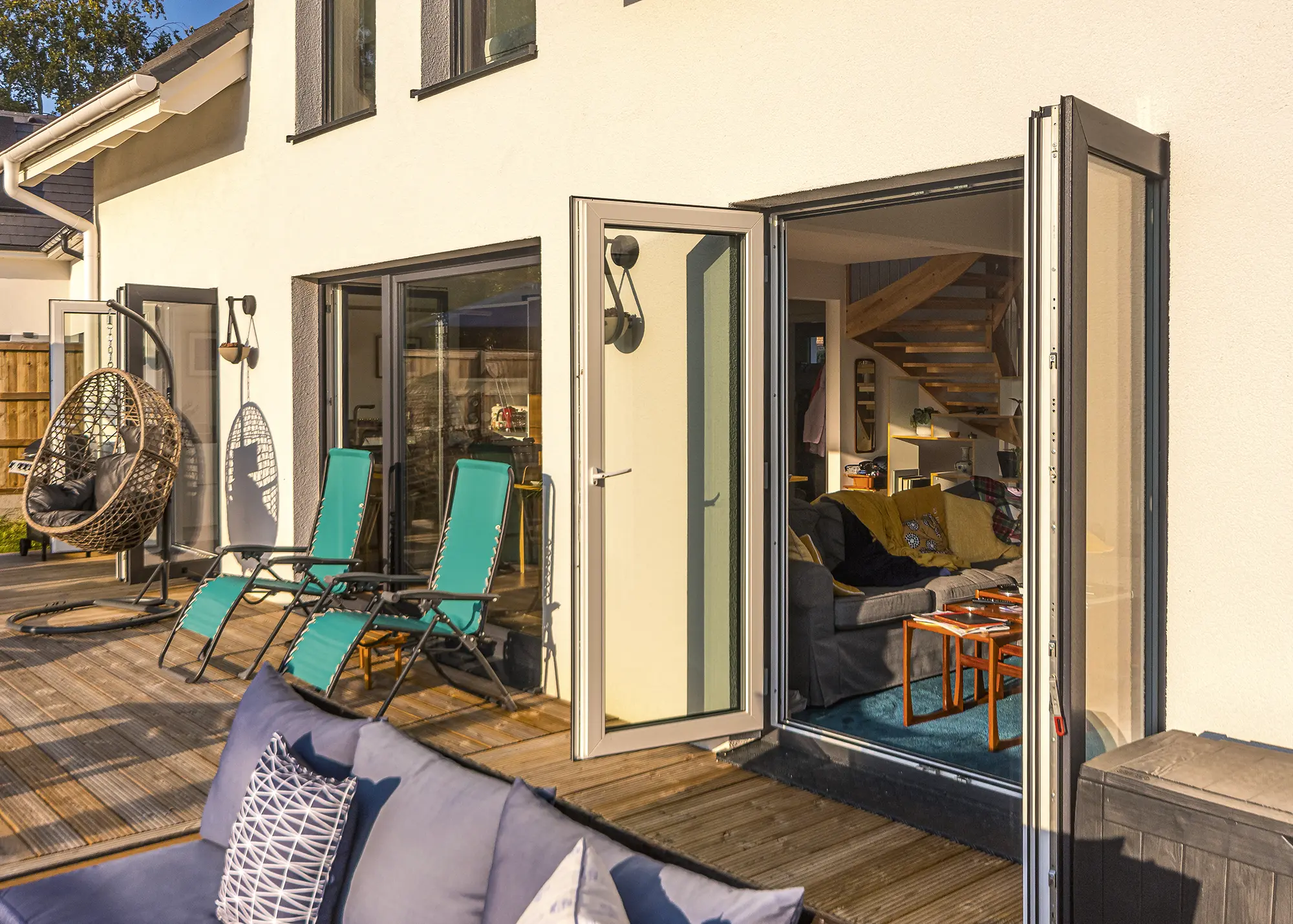
two sets of glazed French doors lead out to the garden patio, creating a strong connection with the indoor and outdoor spaces
Keen to visualise the view from the first-floor windows, Harry used a drone and recorded the footage. When submitting the planning application, the house was designed at an 11˚ angle to the road frontage, which enabled the best views from the rear, but the planning department put up resistance. Unwilling to compromise, Harry instructed the architect to push back, offering to reduce the angle rather than straighten the line completely. The local council relented and the house now sits at an 8˚ angle.
As part of his homebuilding journey, Harry decided to document the process on his YouTube channel. In total, he made 17 videos explaining each stage of the project, from finding land and choosing a solicitor for conveyancing, to offering general advice to other prospective self and custom builders for every stage.
“I use YouTube for everything. As a complete novice to the concept of self build, I searched in vain for videos from people who had gone through a similar process, but to no avail. I decided to document my own journey, in the hope that it would help others in the same position,” says Harry, who is also a keen photographer, working for estate agents in LA between acting jobs. His YouTube channel proved a far greater undertaking than Harry had envisaged, and he devoted hours to making the videos, which have had nearly 50,000 views altogether.
With the land sale complete and the house design finalised, the groundworks could start. A pad was required for the crane, and hardcore was laid in the driveway. A slab foundation was installed to support the structure of the house, with a tolerance of just 25mm across the entire area.
It was quickly discovered that a tree in the hedgerow 20m from the house, which had been cut down five years before, had extensive roots spreading through the earth beneath the proposed house. This required excavation far deeper than originally thought, adding significantly to both the timescale and costs.
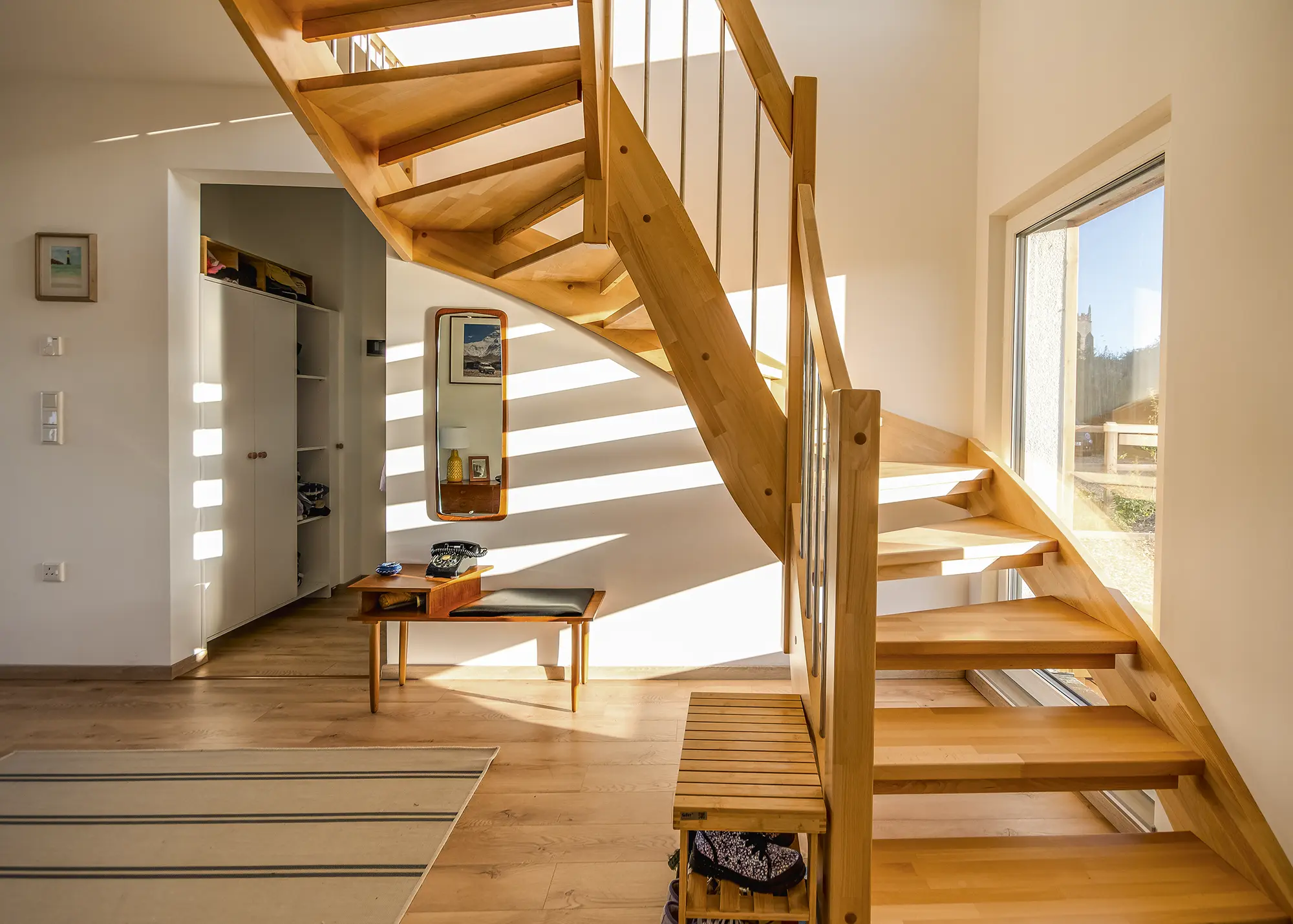
The spacious hallway is open and bright. It’s fitted with an oak and metal staircase that curves its way up to the landing. Matching wood flooring adds a sleek and uniform finish
“For a slab foundation, excavation is normally one metre in depth, but the presence of the tree roots meant that we had to go down three metres. By then it was March 2022 and prices had soared, including concrete, almost doubling my costs,” says Harry, who adjusted his budget to make cuts elsewhere. “A survey or soil test would have revealed this, but I chose not to commission one. Had I known about the issue, I may not have bought the land. But, I am so happy with the way it’s all turned out, maybe it’s better that I didn’t know,” he says.
In March 2022, three trucks arrived from Poland laden with everything needed to build the house. Work got underway, and the superstructure went up in just two days; a huge crane lifted the vast panels into place, and the workforce connected them together with impressive efficiency. Harry was on site to watch the work progress, producing a timelapse video of the entire process for his channel.
The contemporary home has through-coloured white render and larch cladding on the external facades, which Harry stained himself. This is finished with triple-glazed windows that have white frames inside and anthracite grey externally. This was one of several upgrades that Harry selected, which also included a higher spec front door, slate tiles, wooden floors on the ground floor, better quality carpets and bath taps and outward-opening patio doors.
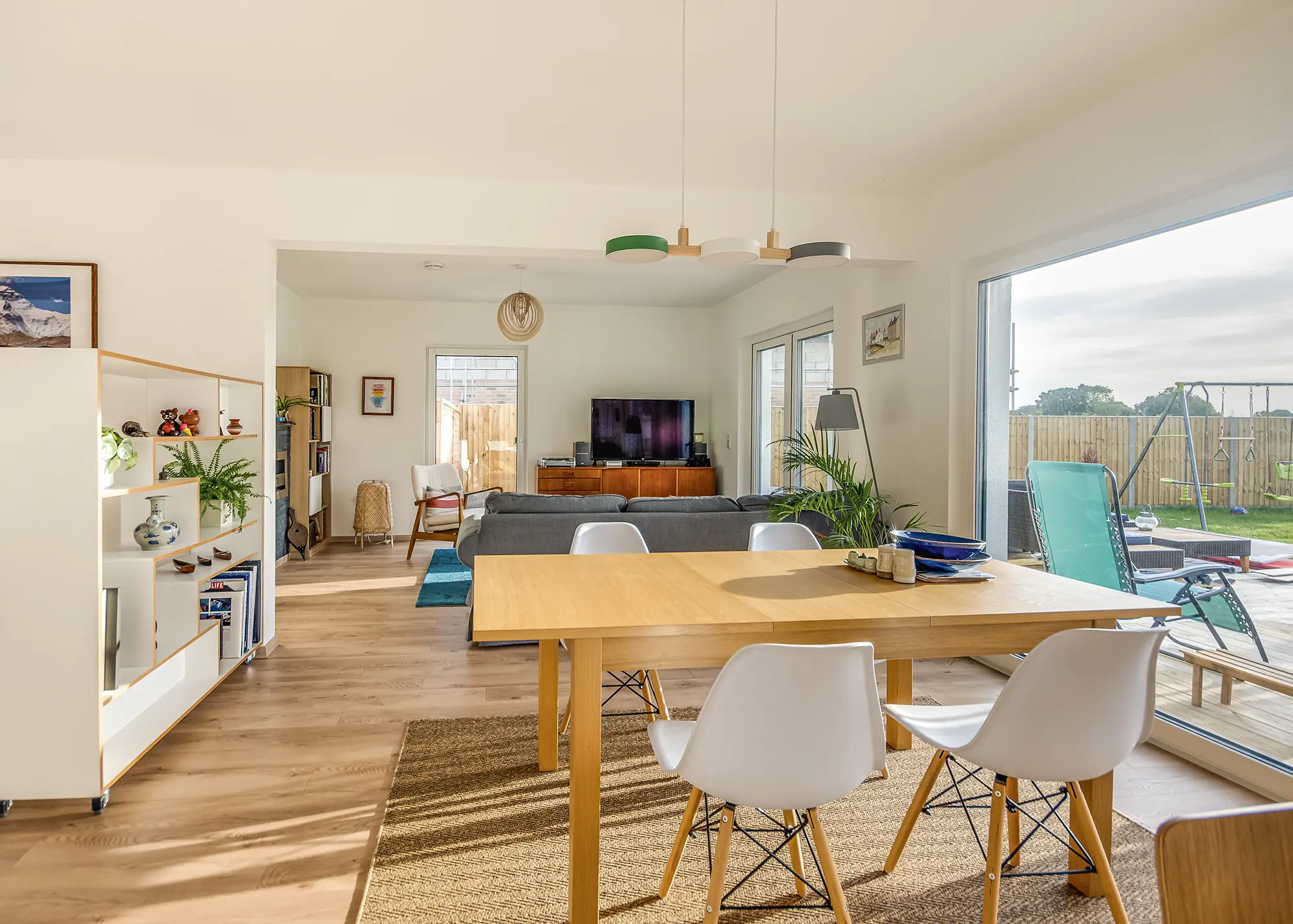
The downstairs features a bright, open-plan layout with glazed French doors leading out to the garden area
He also upgraded the package to include underfloor heating on the ground floor and an air source heat pump, although both of these are now included in Dan-Wood’s standard package, as is a mechanical ventilation and heat recovery system.
The unexpected costs incurred by the deeper excavation meant that Harry’s kitchen needed to be achieved on a budget. The white and wood units were sourced from B&Q, who impressed Harry with their design software and knowledgeable staff.
Harry fitted the kitchen himself, with the help of a skilled friend. The worktops, hob and sink were bought separately, as were the push hinges and door seals. “The kitchen had to be designed very early in the process, to ensure switches and sockets could be fitted in the correct position,” says Harry. “It was ready way before the house was finished and delivery had to be postponed eight times. It was eventually delivered one week after I moved in, which worked out perfectly.”
The kitchen wasn’t the only element that needed to be designed early. The electrical plan is installed during the manufacture of the home in the Polish factory, meaning positioning of furniture must be carefully thought out from the outset. Finishing materials also need to be selected before the house is completed, a process which Harry found daunting.
“Knowing these details will be so final is a lot of pressure. Tiles, carpets, everything! Will these decisions work? As a photographer, I think I have good spatial awareness and an understanding of what works in terms of interior design, but choosing so many aspects so early is certainly difficult,” he says.
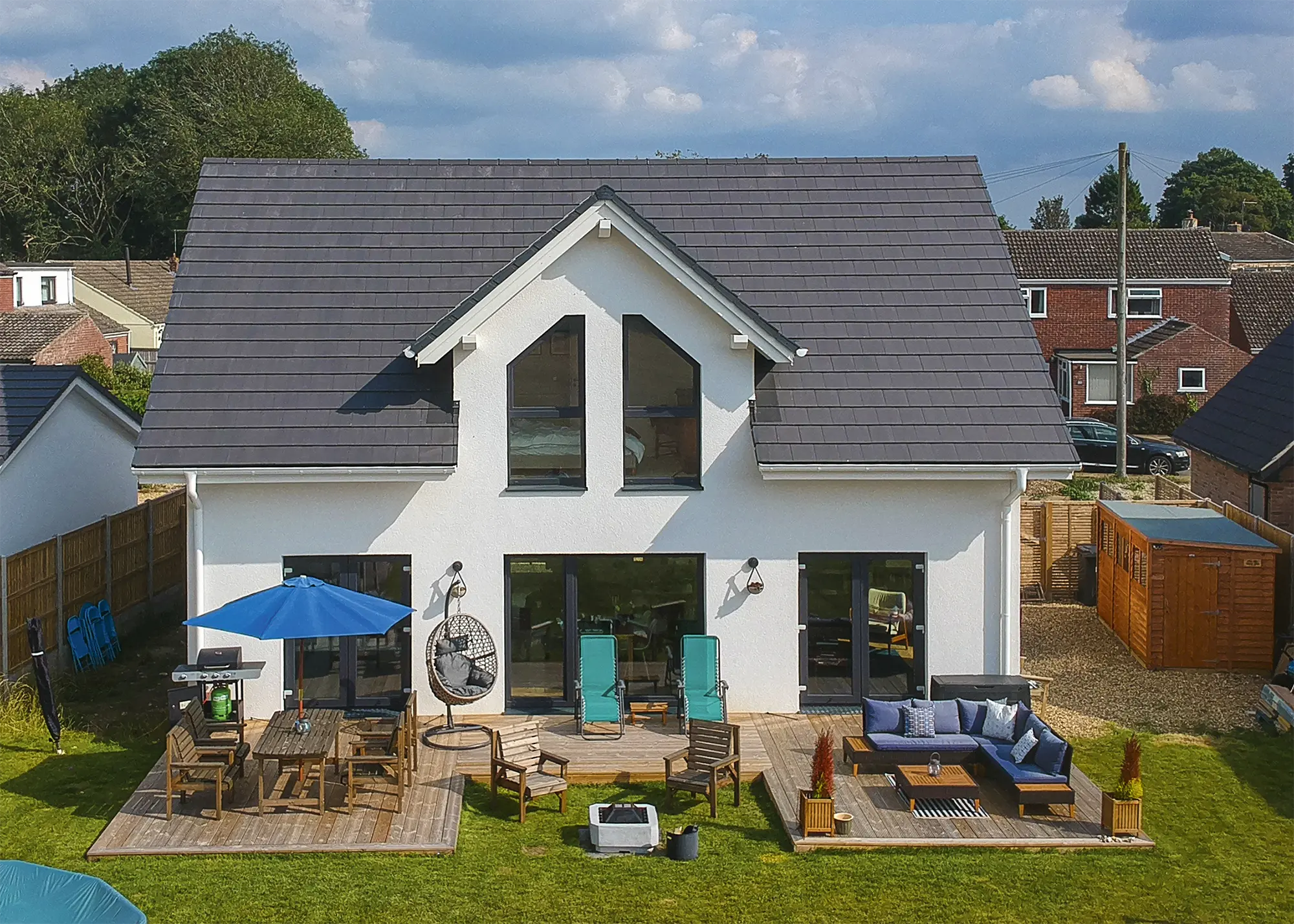
Clad in white render and treated larch, the house has a manufactured slate roof and white guttering, blending in with the crisp external finish
Unusually for a home with the first floor built into the roofline, there is generous loft space that can be used for storage, boarded out as standard by Dan-Wood. When Harry’s house sold in LA, he included the furniture in it, meaning he could begin his new life in the UK with a blank canvas, and not too many possessions to stow away. But storage remains an important part of a clutter-free home and all three bedrooms are fitted with large wardrobes, while a walk-in cupboard has been installed in the hallway.
The striking staircase, which is included in Dan-Wood’s standard package, is an oak structure featuring two curved quarter turns and metal balustrades. It’s an impressive feature in a successful self build project, which Harry hopes will inspire and educate others.
I LEARNED…
|

