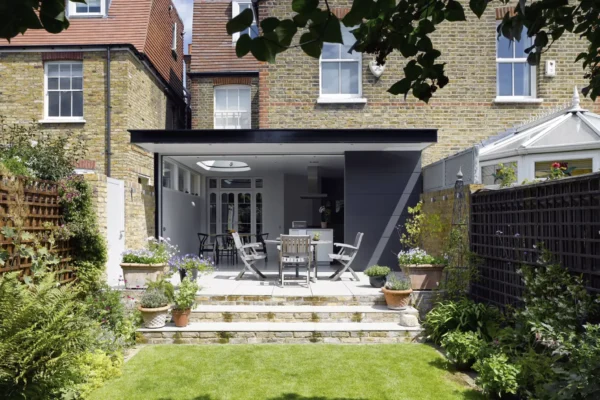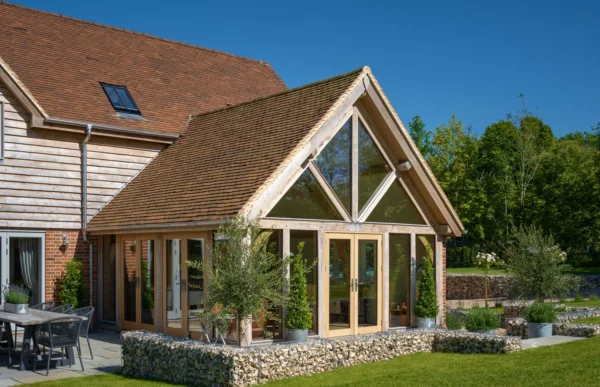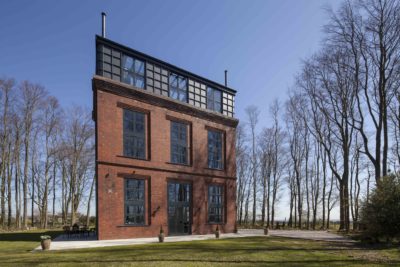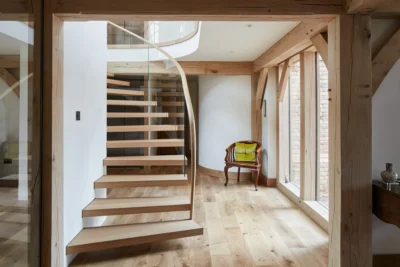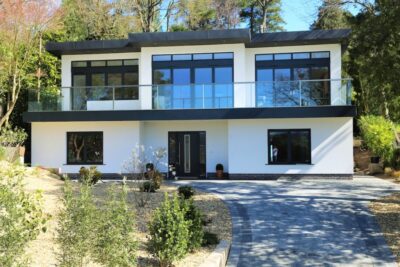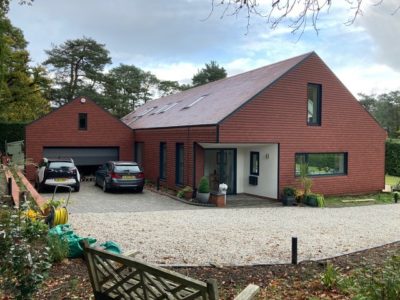1.5 Storey House Design: How to Get a One-and-a-Half-Storey Home Right
Loft conversions are a great way to boost your home’s square footage. You don’t necessarily need an enormous budget to tackle this kind of project, either.
If you’re working with an existing property, compromises are often required in terms of tight staircases and lost space within the floorplan. However, when a 1.5-storey home or chalet bungalow is created from scratch, loft rooms, or rooms in the roof can be integrated neatly into the plan and become key design features.
There are various reasons for utilising the roof space within what would otherwise be a bungalow. Most commonly, it’s due to a planning restriction imposed to limit the height of a house, either to match in with the scale of surrounding buildings or because the council want to reduce its prominence.
So, if a plot is positioned within a row of single-storey dwellings or on an exposed site that’s visible from the surrounding countryside, a first floor may not be an option. In this scenario, one of your key goals will likely be to squeeze every possible inch of space from the building envelope. Plus, using the attic helps keep construction costs down by adding rooms without having to build extra foundations or roof covering.
Designing a Comfortable 1.5 Storey Home
The first thing an architect will do is draw sections to see how the roof pitch and span can be arranged to maximise the floor area for a given ridge height. As these two elements are increased, the ridge is raised.
This ultimately results in a height that’s not too different from two full stories. Therefore, the first thing to establish is the maximum ridge height, after which the options for the space below can be explored. One cheat method is to raise the height of the eaves above the attic floor level and lower the roof pitch, which increases the full height space without altering the ridge level.
When this is done there are structural issues that have to be dealt with and an extra strip of blank wall appears above the heads of the doors and windows of the level below, so skilful design is required to avoid it looking odd.
Thinking about which structural system will best suit your 1.5 storey house plans? Read our guide to Structural Systems and Building Methods: Which is Best for Your Self Build?
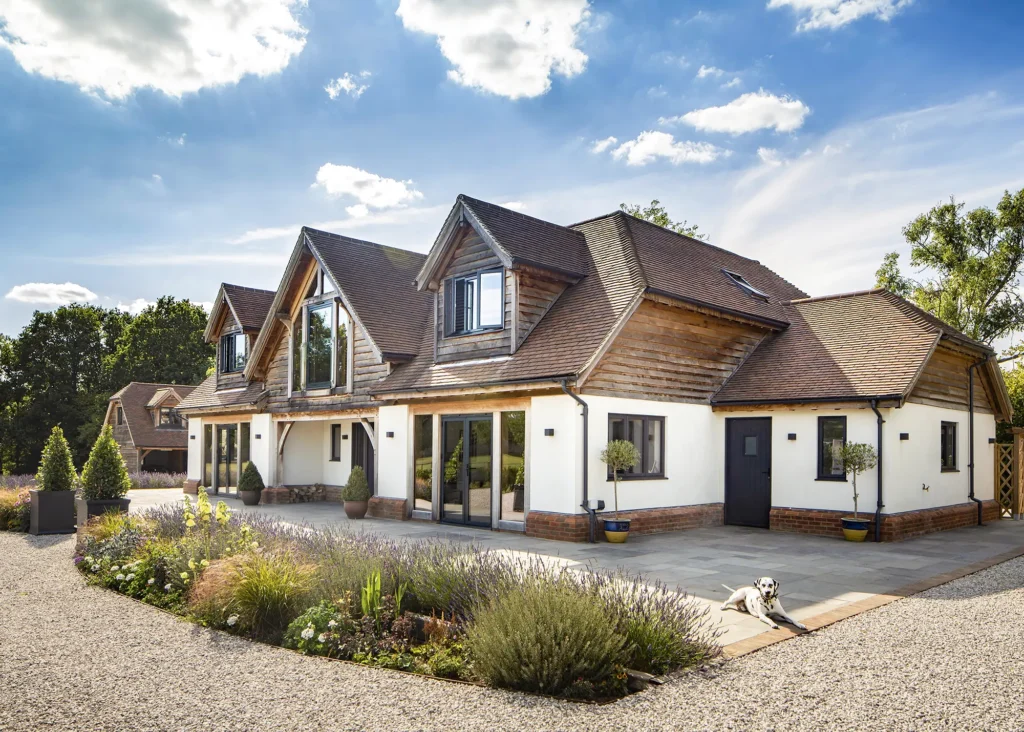
Oakwrights supplied the oak frame kit for this new build 1.5 storey home. Two dormer windows frame the larger dormer structure that sits above the front door, creating a central focal point
The premium area inside is the strip of floor immediately below the ridge, which has full headroom. Ideally it should be wide enough for a room to be built with space to allow a corridor to run past it, to access another zone beyond. If this isn’t possible the number of bedrooms that can be reached directly from the landing is limited to two.
Once the maximum headroom has been set the optimum location for the staircase is chosen by looking at the layouts for roof space and ground floor together. The Building Regulations – and plain common sense – require the staircase to have 2m clearance over at least half of its width, which limits where it can be positioned.
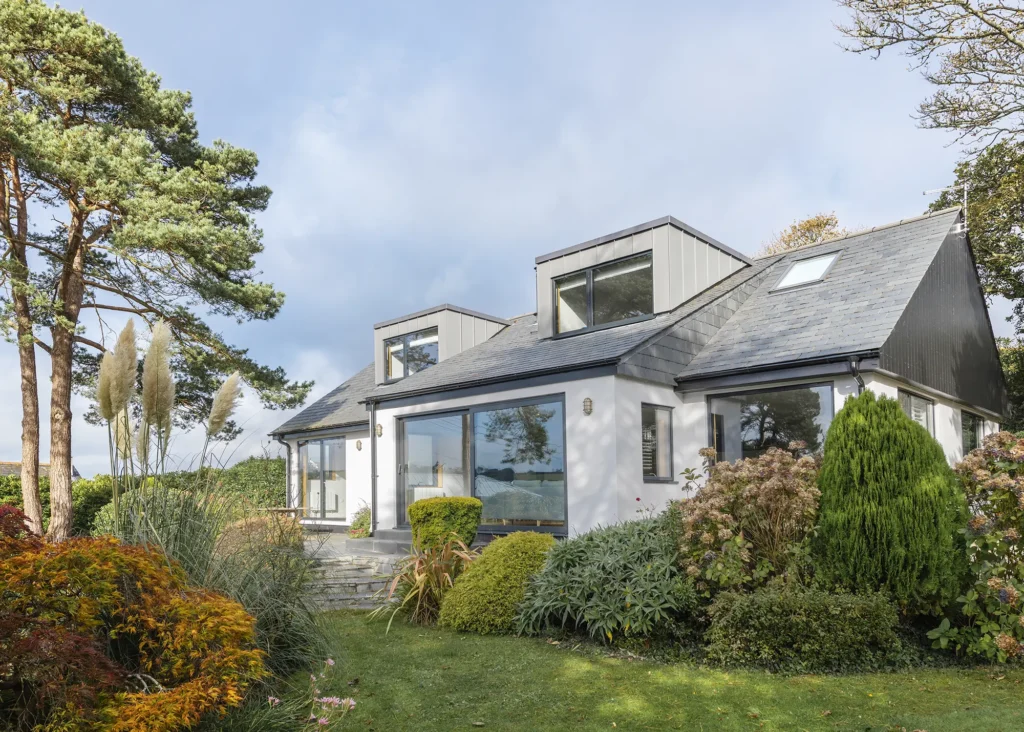
This once-tired bungalow was extended by Kast Architects, who incorporated a room in the roof into the new 1.5 storey structure. The upper level accommodates the bedrooms, where windows have been positioned to make the most of the view
Usually, the best location for the flight in the loft is somewhere near the centre of the floorplan, because it reduces the amount of full headroom area used up by corridors. Quite often a central staircase works well for the floor below, linking up with a main entrance and hallway in the middle of the front elevation.
Adding Space & Light to a 1.5 Storey Scheme
One benefit of a loft space is the optical illusion that there’s more room than there really is. Although there’s a limited space available for you to stand, attics appear to be capacious because you see a relatively large floor area when you step inside.
This effect is enhanced if there’s plenty of daylight streaming in through rooflights and windows. With any room in the roof, there’s plenty of potential to create interesting architectural effects with quirky interior design. However, if you find it hard to visualise how the space will feel once built, it may be worth getting your architect to prepare some 3D computer models as part of the design process.
Dormers are a fantastic solution for providing a greater floor area and they increase the options for the staircase position, too. They can also be charming design features, especially if you’re going for a period house or cottage style.
To be useful they need to be at least 1.2m wide internally and can be made large enough for a small bathroom. However, if they’re too broad they can make the elevations of the house look top-heavy.
If the structure’s ridge height is above that of the main roof, you’ll get an odd-looking triangular section, so this is best avoided. Flat roof designs are not limited by the main ridge height in this way, so can run along the whole roof on both sides, adding considerably more space.
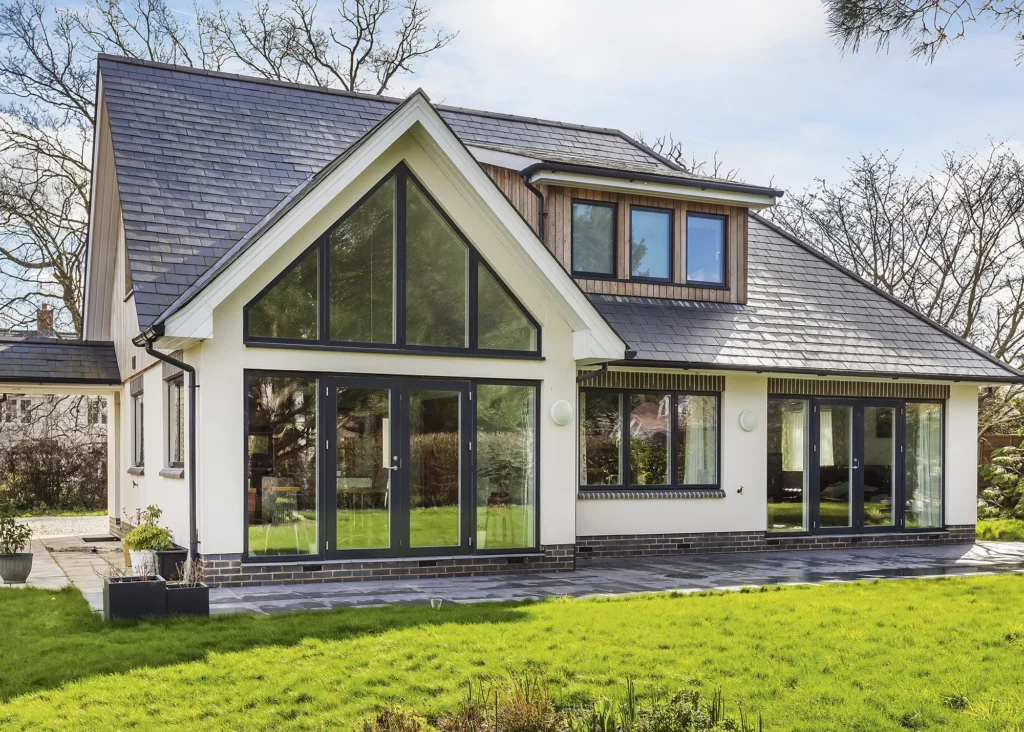
Scandia-Hus designed and delivered this bespoke 1.5-storey home. Having a room in the roof allowed the owners to incorporate a galleried landing and vaulted ceiling
This look is not particularly favoured by planning departments and tends to work best with more contemporary buildings. Fitting wide spans of glazing is essential to counter the risk of rooms with lower ceilings feeling cramped. One thing to watch when placing windows is the Building Regs implication that requires the openings on the first floor must be no higher than 1,050mm from the inside.
This is so occupants can climb out in the event of a fire and is straightforward for dormers, but rooflights need to be very low to make this possible.
If the eaves have been raised above floor level, it may be impossible to provide this cill height with a simple rooflight. In this case an internal step may become necessary, or extra fire precautions will need to be put in place, such as sprinklers or a protected escape route.
Considering converting your home to add a room in the roof? Read our Guide to Dormer Loft Conversions
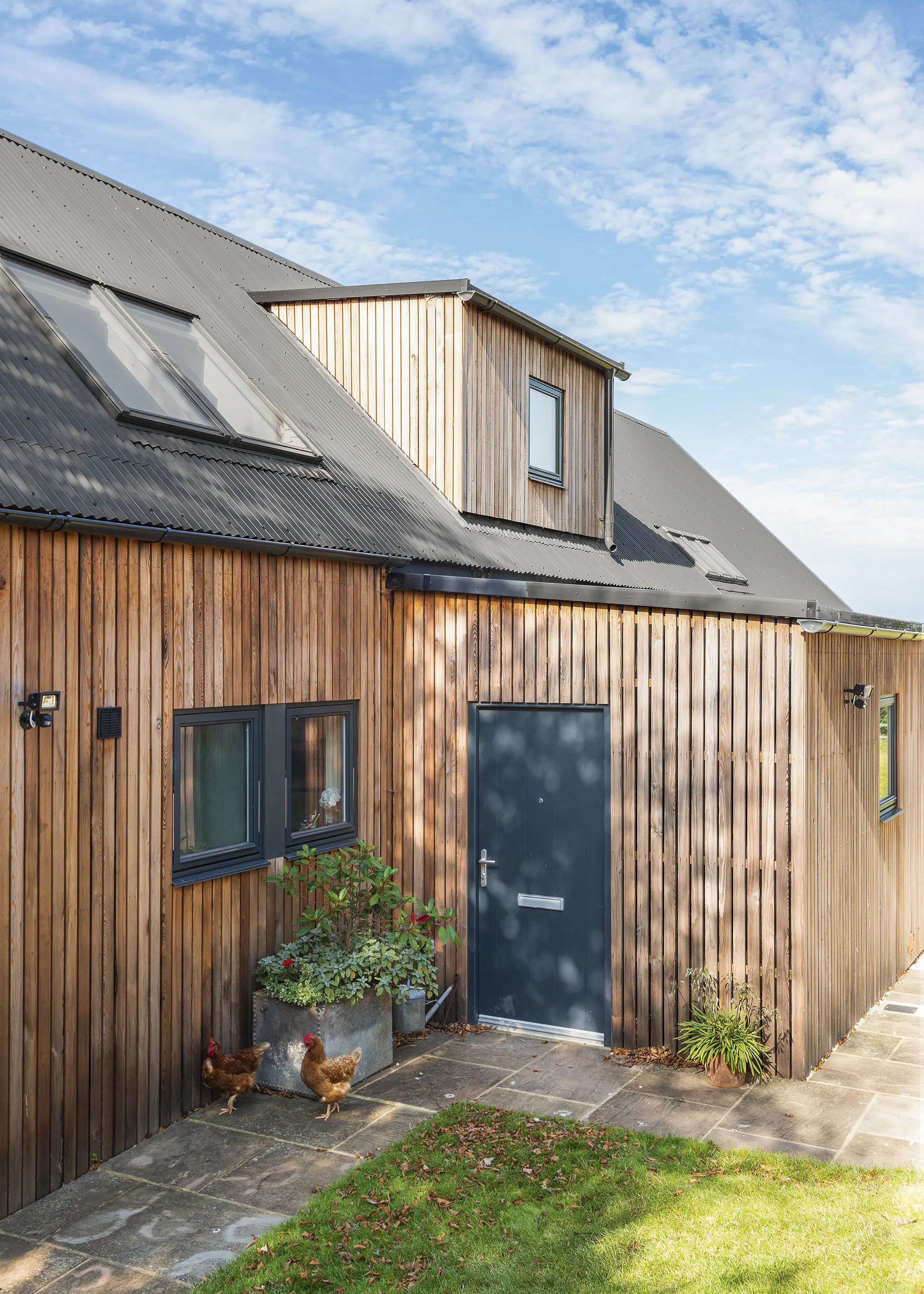
Blending in with the surrounding countryside was key when Tania Gibson decided to build her own environmentally-friendly home. She opted for a HebHomes 1.5 storey kit house package, which is clad in larch timber and topped with a steel roof. Photo: Miriam Sheriden
Rooflights usually project above the line of the tiles, which means there is potentially 200mm of extra headroom directly under the frame. This may not sound like much, but where the clearance over a staircase is very limited or a door is at risk of hitting the slope of the roof when opened, the judicious location of a roof window can make the difference between the success and failure of a floorplan.
TOP TIPS Designing a 1.5 storey home
|
Planning the Interior Layout and Fixtures for a 1.5 Storey Home
Because the ceiling slopes down to the eaves it is often too low for off-the-shelf wardrobes to fit, bespoke storage units typically need to be constructed. It’s unusual for the ceiling to run right down to the lowest point of the roof – instead a short wall is erected, leaving a triangular storage space behind it. If the wall is around 1.2m high there will be space to slide in a desk with just enough clearance to sit at comfortably.
Bathroom designs and layouts should be carefully executed to maximise every nook and cranny of space. Toilets should be placed so they can be used without clunking heads, with the cistern tucked away behind in the lower area.
Learn More: Bathroom Design: How to Plan an Effective Bathroom Layout & Scheme
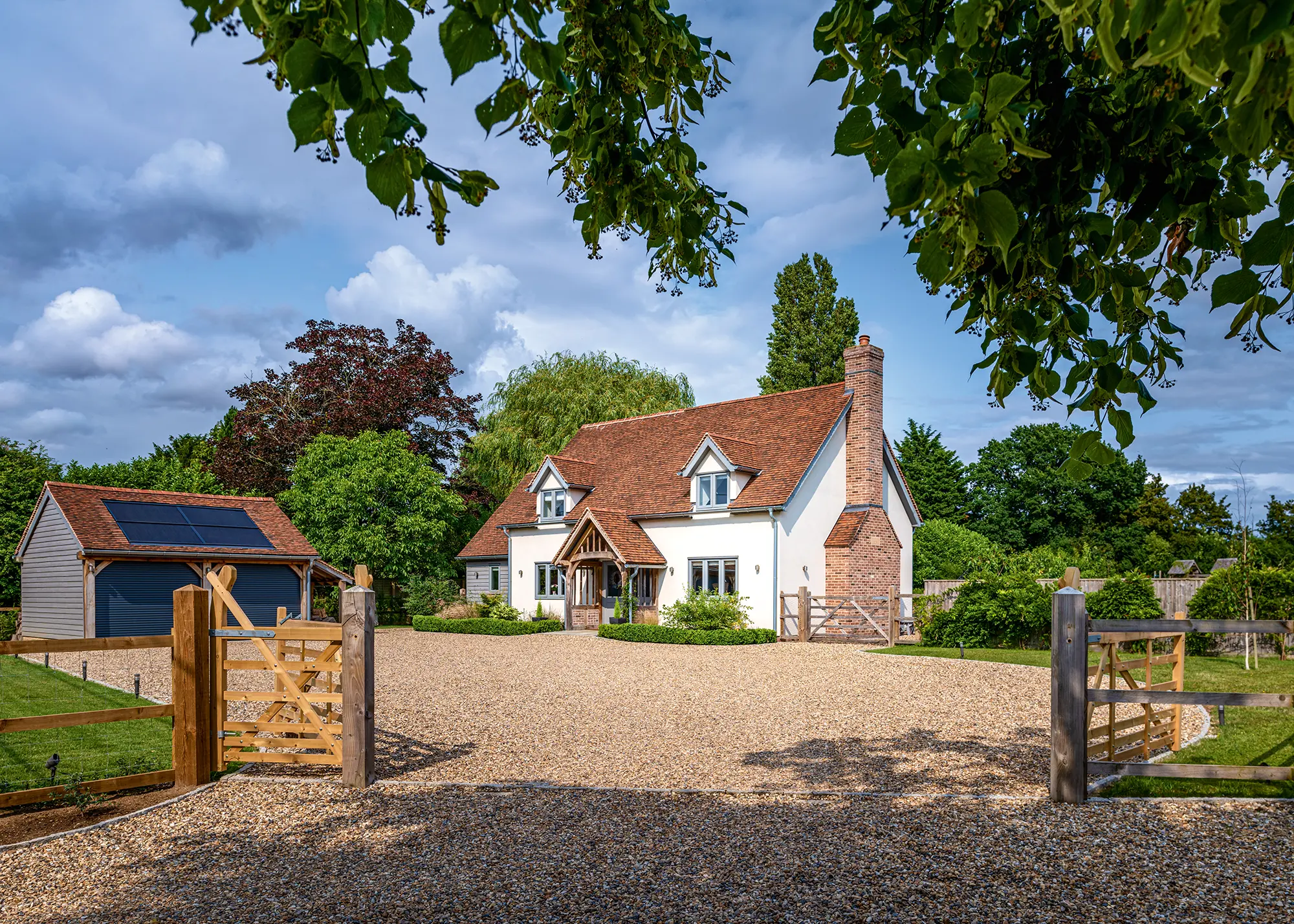
With the help of Welsh Oak Frame, Matt and Sarah Switzer self built their dream cottage-style 1.5 storey home in the essex countryside. The home features a double-storey extension to the rear, which was added a few years after the build was completed. Photo: Nikhilesh Haval
Shower heads need to be high enough to fully spray onto someone below them. This restricts their location to the area of the bathroom where the ceiling is highest. Another aspect of a chalet bungalow design is that the proportion of the ground to the first-floor areas is different to a standard two-storey house.
The living spaces are comparatively large compared to the size or number of bedrooms. When planning the layout, it’s worth considering placing at least one bedroom on the ground floor, or possibly adding a basement.
This article was originally published in July 2022 and has been updated in January 2024.
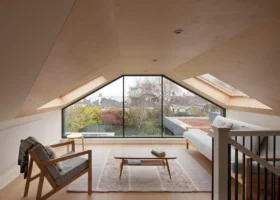






























































































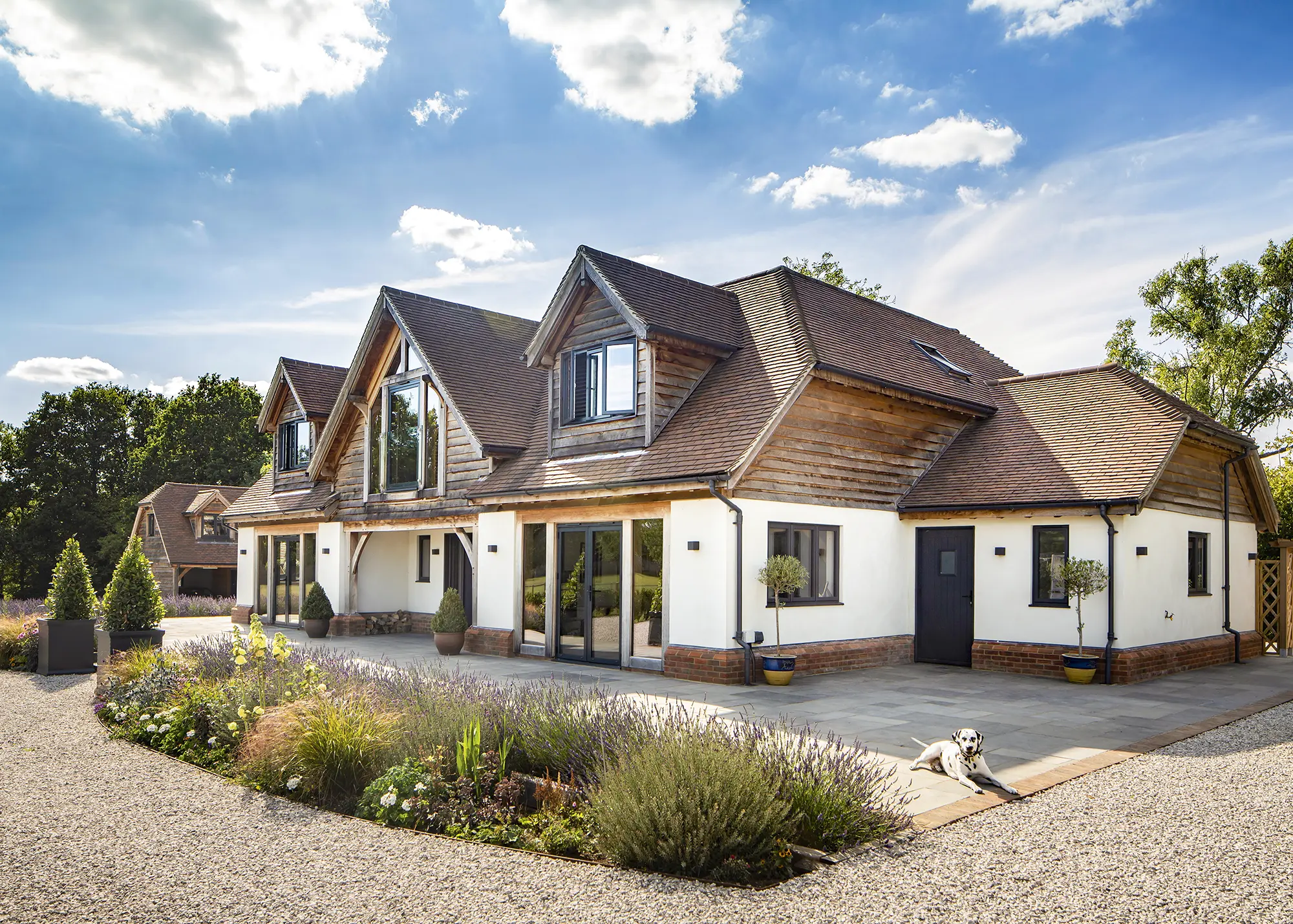
 Login/register to save Article for later
Login/register to save Article for later


