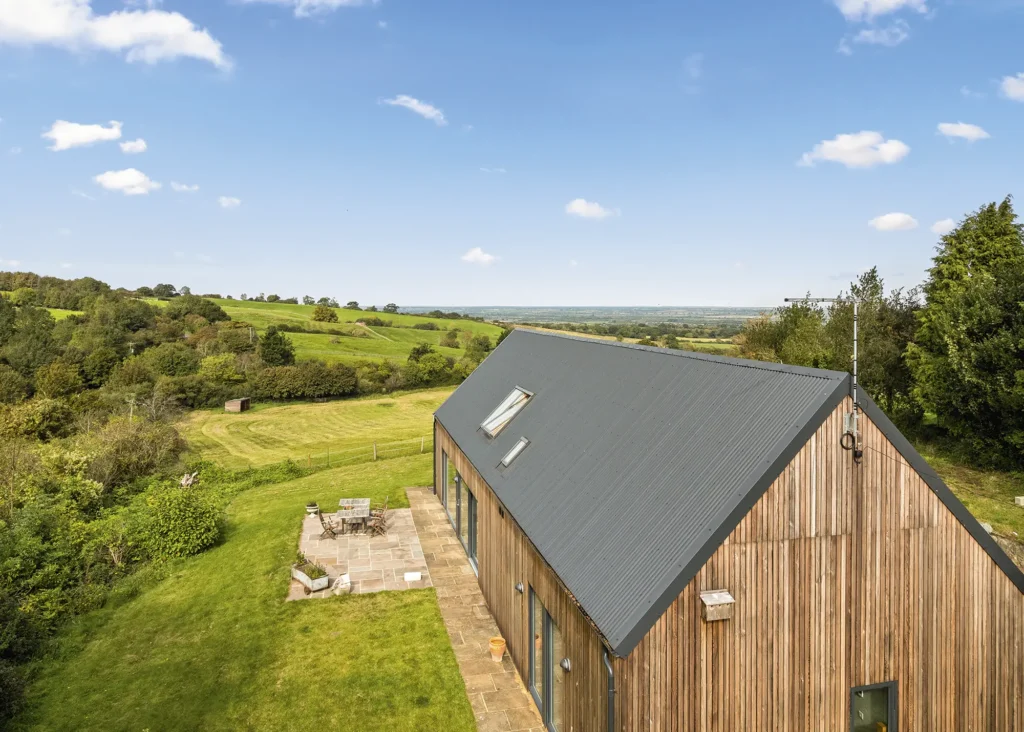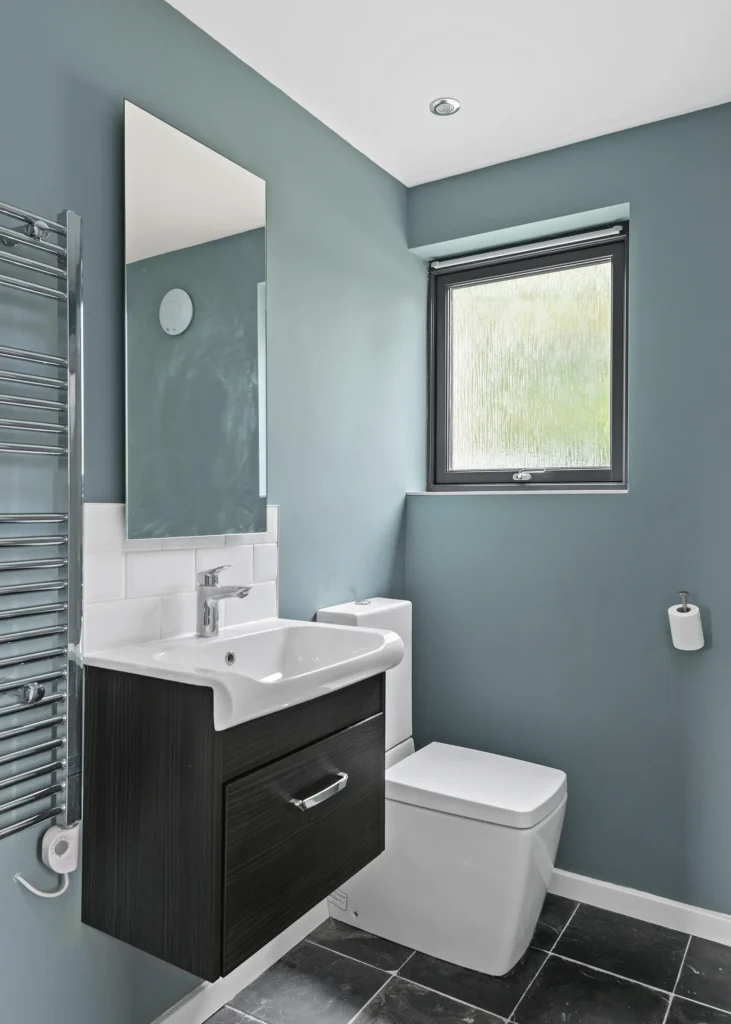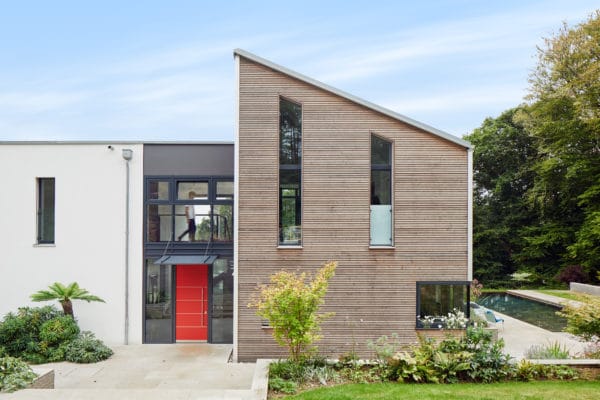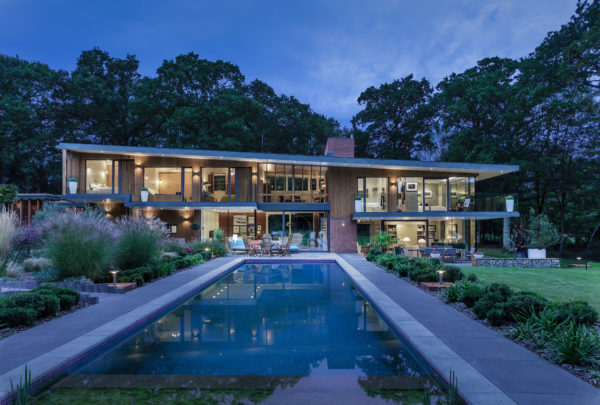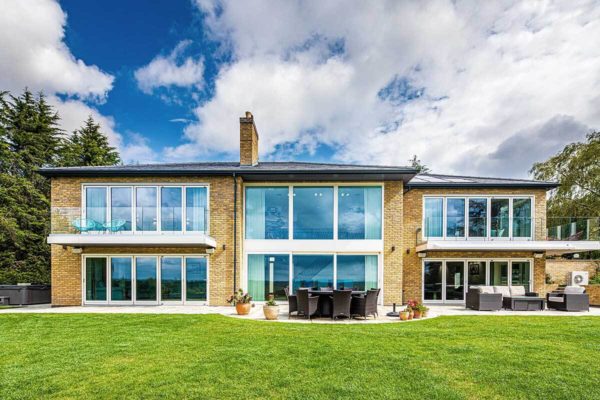Eco-Friendly Timber-Clad Self Build in Buckinghamshire
Watching a bulldozer smash through your house would normally be a calamitous moment, but that wasn’t the case for Tania Gibson – it marked a crucial stage in building her dream home. The property in question was a leaky, draughty bungalow; although she had lived in it for years, it had to be demolished to make way for her new sleek and contemporary kit home.
Tania’s long-held ambition had been to build her own home one day; this was the primary reason for her buying the bungalow and six-acre plot, sourced via Rightmove in 2011. “It’s in a wonderful rural setting that’s close to a village, which has easy access to London and the motorway.”
However, it took seven years before she was ready to turn her dream into reality. “The most difficult part of the project was having the guts to actually go for it,” she says. However, once Tania had taken that first step, the excitement soared.
Deciding on the Right Self Build Route
When deciding what kind of home she wanted to create, Tania – who secured a self build mortgage with Swedish bank Handlesbaken – exhaustively researched the options. After she discarded the idea of a traditional masonry development, Tania opted for a modern kit house. “I decided upon an eco-friendly, open-plan home. I wanted high ceilings and large windows to generate a sense of space and feel closer to nature, too.”
Finding a company specialising in kit homes was the next task. Tania selected HebHomes, an award-winning company and provider of off-the-peg, contemporary kit homes that incorporate the latest eco-friendly construction materials.
Looking for a plot of land for your self build project? Take a look at PlotBrowser.com to find 1,000s of plots and properties nationwide, all with outline or full planning permission in place
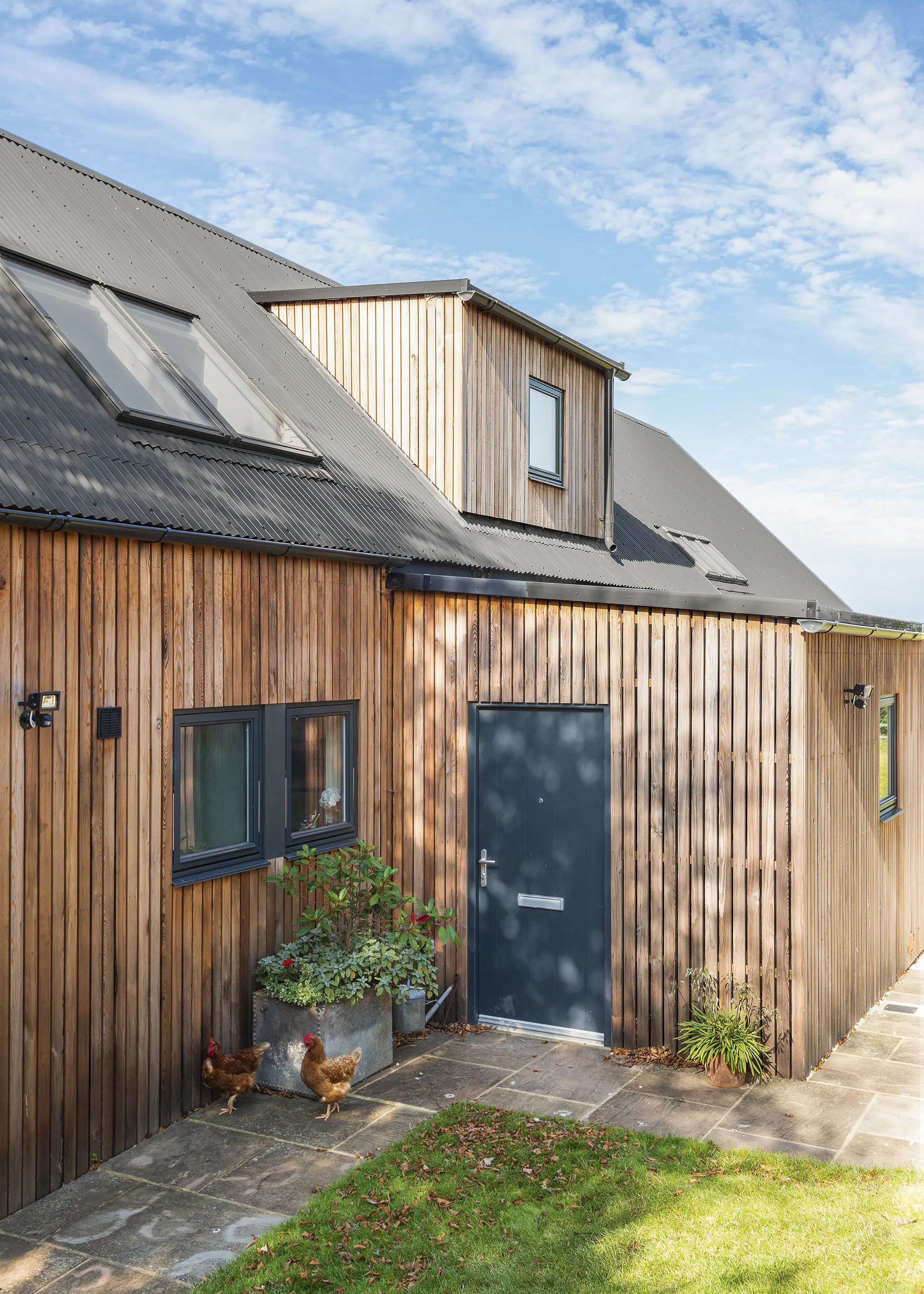
The home has a chic and simple form. Larch cladding helps the dwelling merge perfectly with the surrounding countryside
The Scottish-based firm offers over 40 standard, highly energy-efficient designs, all of which can be tweaked to satisfy different self builders’ needs. Tania chose the Longhouse 502PD, a generously proportioned four-bedroom home.
It boasts a box dormer to accommodate a shared bathroom on the first floor and a boot room entrance, making it ideal for families. “I only changed two things: one of the windows downstairs is double the size of the original plan, and I moved a skylight from one side of the house to the other.”
As soon as Tania began working with HebHomes, she knew she had made the right choice. “They completely supported me during the process and were open and up-front about costs. Plus, in terms of the build quality, I knew that if their houses could withstand the weather of the Hebrides, they would easily be able to cope with my local climate in Buckinghamshire!”
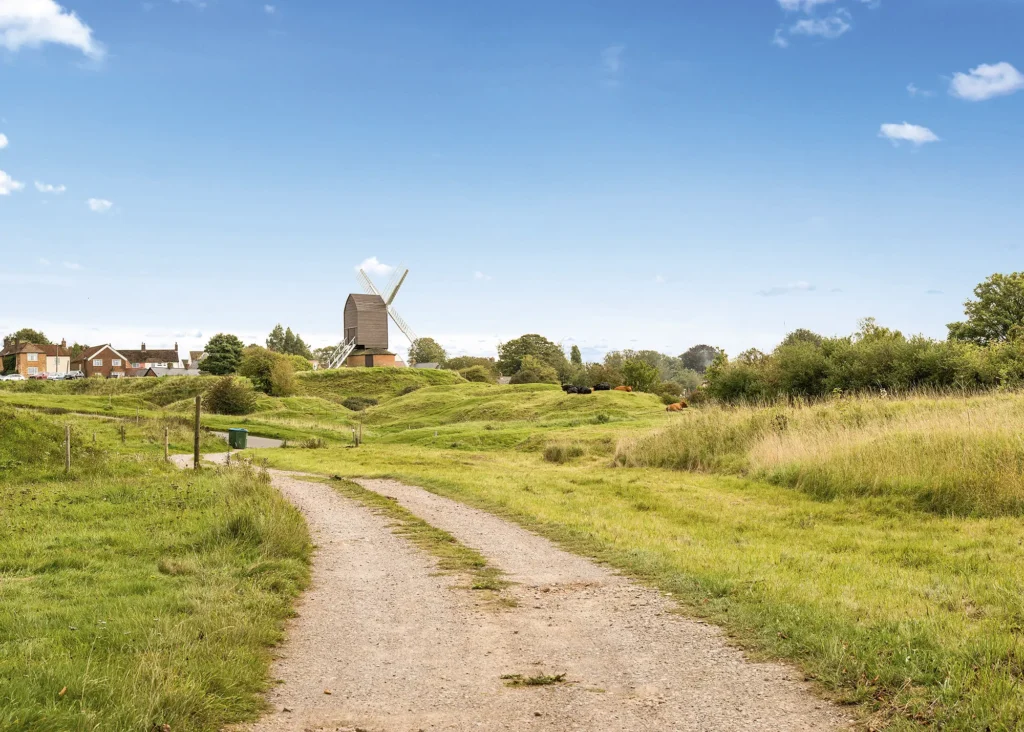
The home has fantastic views over a valley of rolling hills
After gathering site-specific information, including ground conditions, access, services and drainage, HebHomes organised the planning application on Tania’s behalf. But the wheels of local government can turn slowly, which explains why it took five months to gain consent – even though no objections were raised. It’s almost certain that Tania’s proactive approach helped the application’s chances.
“It’s important to keep people informed, so I spoke regularly to my neighbours and the parish council. I told them what I hoped to achieve and wanted their input and views.” Although she realises this gave people chance to openly criticise her plans, it was a risk that needed to be taken. “The neighbours have the right to see what is being proposed, so the sooner you involve them, the better. You need to gain their support from day one.”
Read More: Complete Guide to Making a Successful Planning Application
- NamesTania Gibson
- OccupationsDirector of a software company
- Location Buckinghamshire
- Type of projectSelf build
- STYLEContemporary
- construction methodSIPs
- project route Kit home design, self managed with a main contractor
- Plot size Six acres
- Land cost£840,000
- BOUGHT 2011
- House size 205m2
- PROJECT cost £346,890
- PROJECT cost per m2 £1,672
- Total cost £1,182,890
- building work commenced June 2018
- building work TOOKNine months
- current value£1.3 million
Planning the Perfect New Home
Once planning permission was obtained, HebHomes provided the technical drawings and specifications needed by Stokenchurch Builders, who Tania hired to undertake the groundworks and other aspects of the build. “The company was recommended to me and have an excellent reputation locally. I was able to see examples of their work around this area, although they had never helped build a kit house like this before so found the project interesting.”
Tania decided to project manage the build herself. “I didn’t find it stressful at all. Being a kit house, you’re following a script so there are no hidden problems, which result in you having to fork out an extra thousand or two unexpectedly,” she says.
“HebHomes even supplied plans suggesting where electric sockets should be installed and provided suggested kitchen design and bathroom layouts. Plus, the builder had contacts when it came to the electrics, heating and other aspects of the build, which made project managing much easier.”
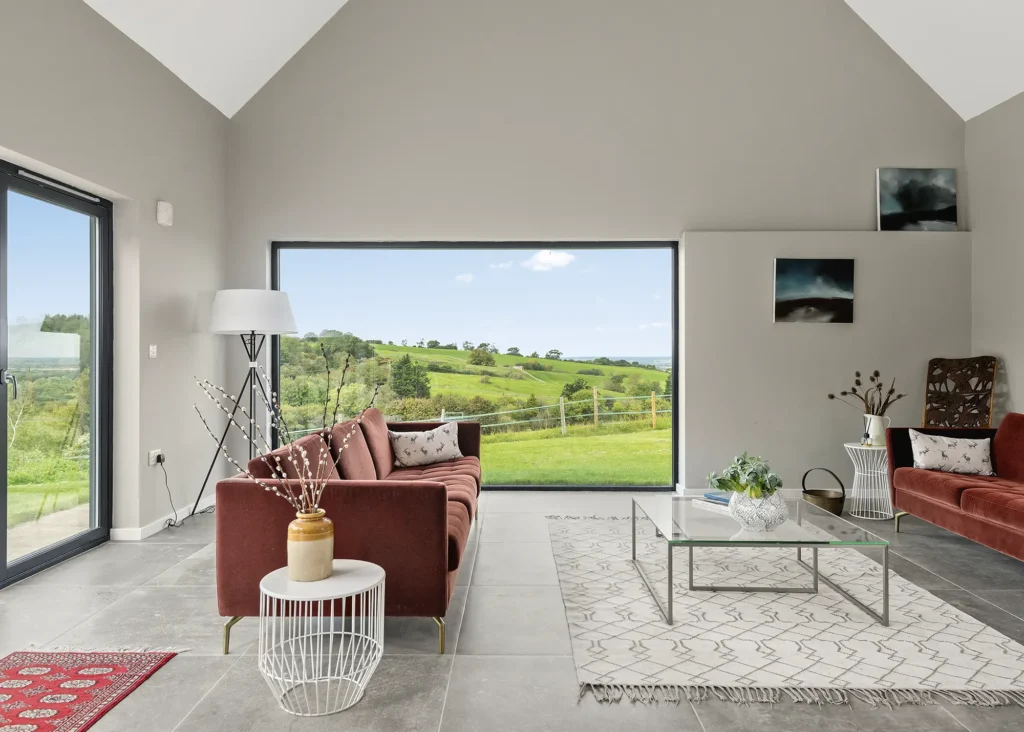
Although a kit home design, Tania changed two things: one of the windows downstairs is double the size of the original plan and a skylight was moved from one side of the house to the other
Stokenchurch Builders regarded themselves as lucky when preparing the footings. Expecting to find pockets of clay, they were relieved when they hit sand. As the footings were being prepared for a kit home, it was crucial that the panels were erected on a dead-flat plate, which was confirmed by a representative from HebHomes.
When the SIPs (structurally insulated panels) arrived at the site on large lorries, Tania – who lived in a mobile home on site after her bungalow was demolished – says it looked like “an adult Lego project” was about to begin. The panels, being precise factory-built components, offer a high performing building fabric. This comes with a wide range of other benefits, too, including excellent sound absorption, plus the strength of the panels allow for thinner walls and, therefore, more floor space.
Read More: Building with SIPs: What Are Structural Insulated Panels & Are They For You?
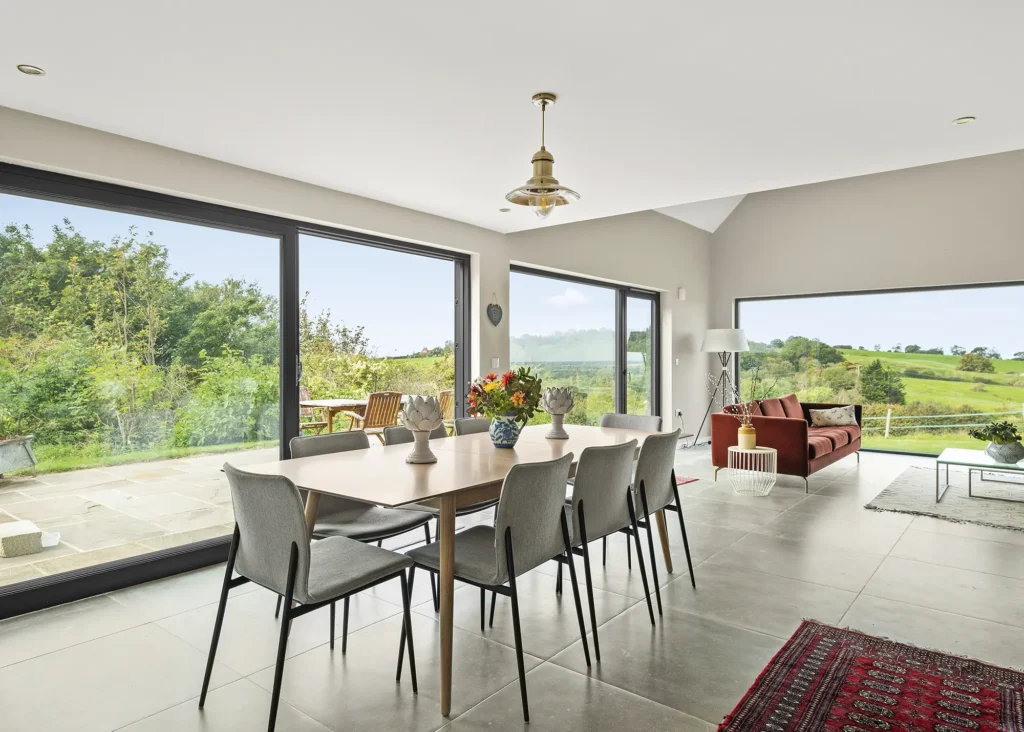
The home’s open plan style benefits from the abundance of natural light from the ample swathes of glazing
Within seven days, the HebHomes’ construction team had erected the main structure and added the corrugated steel roof, leaving Stokenchurch Builders and Tania to complete everything else, from the water-based underfloor heating and electrics to plumbing and tiling. “When HebHomes told me it would take seven days, I didn’t think that was possible – but they were right. They worked solidly, including the weekend, and got the job done.”
The Build’s Structural Details
Among the most important elements of the design, according to nature-lover Tania, is the use of large double-glazed NorDan windows, particularly within the main living area. “For me, having huge windows like these makes me feel as if I’m within the natural world – plus they allow light to flood in.”
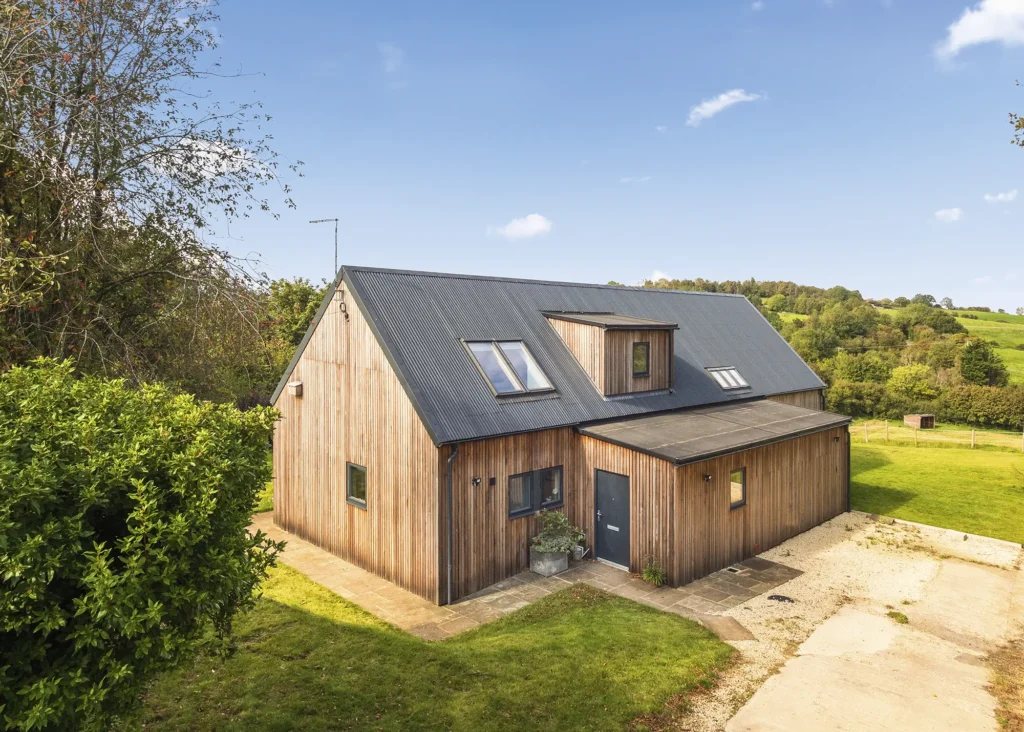
The chosen mix of timber cladding and steel on the exterior helps the build to blend perfectly with the surrounding countryside
Tania’s other design priorities included the use of exterior wood cladding and a corrugated metal roof – she felt these elements would help her new home to blend in with the surrounding rural environment. “I wanted the house to look like a barn,” she says. “Once the larch cladding has fully weathered, its silver look will help me achieve that.”
Initially, the cladding was orange and to tone it down Tania torched the wood – a process she’d seen on a property programme. “We wanted to give the wood strips an aged, wabi-sabi look with more depth. The builder showed me what to do and with the help of my children and friends, we spent three weekends blow torching every piece of larch before it was fixed to the frame.”
More Ideas: Timber Cladding Design Ideas for Your Self Build Project
CLOSER LOOK Corrugated steel roofTania chose a shallow single skin corrugated steel roof, frequently referred to as ‘wrinkly tin.’ As well as being cost effective when compared to other forms of roofing, it also helped her achieve the rural, agricultural look she wanted. Underneath, membranes and counter battens prevent any condensation, which forms when moisture builds up and finds its way into the main structure of the house. Other benefits of choosing a metal roof are longevity, it’s lightweight, easy to maintain and is environmentally friendly, too. If it is ever replaced, steel can be recycled and reused infinite times. Due to its low thermal mass, the roof reflects light and heat instead of absorbing it. As a result, the material helps keep the house cool during the summer and, in doing so, increases energy efficiency. |
Water & Heating
As a bungalow had stood on the plot previously, connecting the utilities didn’t pose any significant problems. However, when it came to linking up with the mains water – which emerges from the nearest property, some 600 yards away – the builder floated the idea of building an entirely new mains system. Cost constraints meant an alternative was required, however, so to improve the supply of water to the new house, a storage tank was installed within the utility room, holding 80 gallons of cold water.
Heating is supplied via a Samsung air source heat pump system, which not only provides warmth to the water-based underfloor heating system downstairs, but also to thermostat controlled radiators upstairs. “It’s perfect because it virtually runs itself. Every room has a thermostat so you can set the temperature; the air source heat pump kicks in when it drops below that level. It’s an efficient system that is easy to control, too.
“We also have a woodburning stove. Although, I don’t really use it for heating as it’s not needed, other than on the occasional dark, cold winter’s evening when you want the added comfort of a warming glow,” says Tania, who is rightly proud of her modern, light-filled four bedroom home, comprising 12 rooms. While there are two bedrooms and a bathroom upstairs, downstairs boasts a boot room, plant room, store room, large kitchen/diner, two bathrooms, office, snug, lounge and a further two bedrooms, one of which has been converted into a snug/study.
“I wanted to do something different and be an inspiration for other self builders because if I can do it, anyone can. Now I have a brilliant, eco-friendly house with big windows, beautiful spaces and seamless living. The estate agent, who had originally advised me against opting for a kit home, told me it was the best thing he’d seen in a long time.”
Thinking about the package home self build route? Read our guide to Design & Build: Package Homes Explained
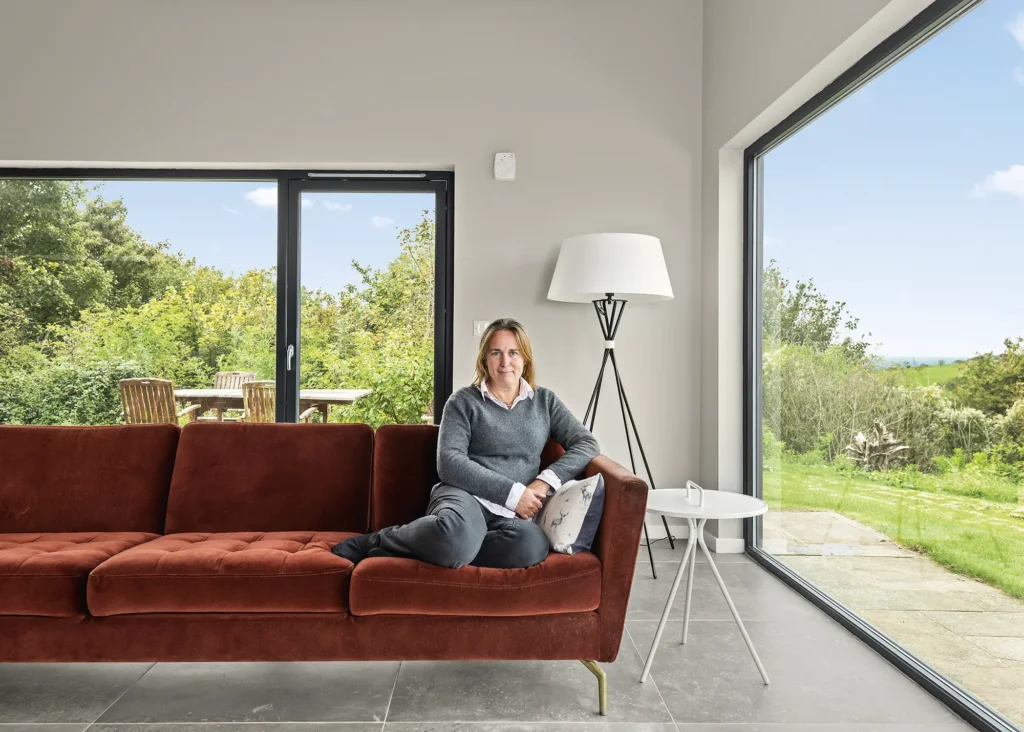
Thanks to plenty of glazing and an open-plan layout, the home’s interior always feels light and airy, making the perfect place to relax and take in the countryside views
Reflecting on the project, Tania – who’d consider self building again without hesitation – feels the best part of the development was having the control to create a home that not only suits her family’s needs, but involved her children in the decision-making process, too. “All of us making choices brought us closer together. My son selected the floor tiles, my daughter helped choose the kitchen design, and both of them had input regarding the bathrooms and the colours in their bedrooms,” says Tania.
“Having a blank canvas on which to create our perfect home, and then making important decisions, saw us bond as a family. Now, life couldn’t be better because we’re living in a space we helped to create together and we are loving every minute of it.”
WE LEARNED…
|
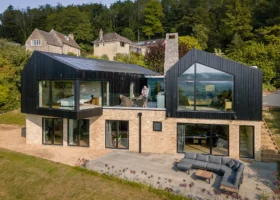
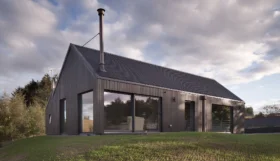






























































































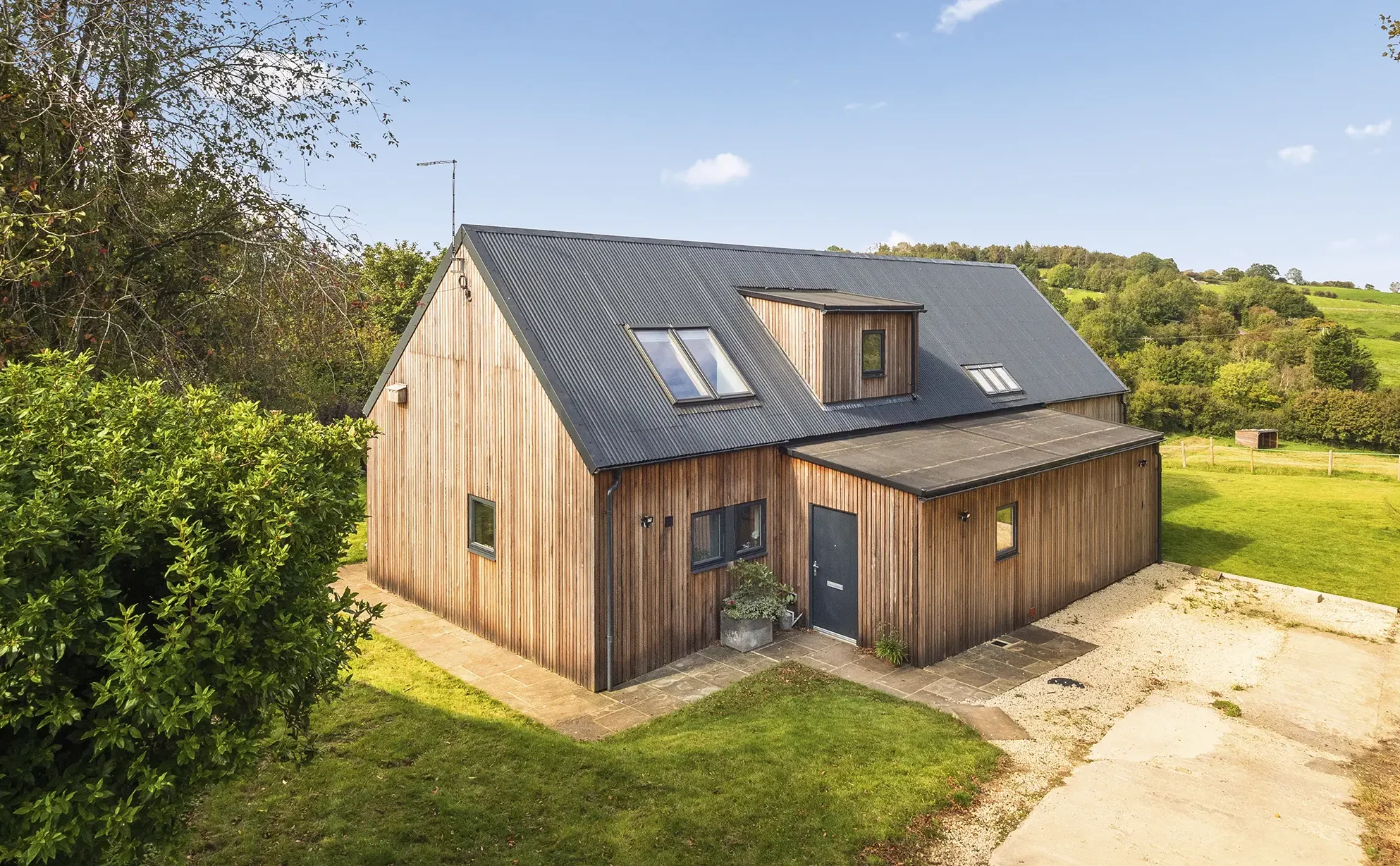
 Login/register to save Article for later
Login/register to save Article for later
