What are Package Homes & Kit Houses?
A self-build is a big investment, so it’s perfectly natural to want to cover your bases when it comes to completing your project on time and on budget. That’s where package home companies come in. Offering a sliding scale of services, they can literally design and build your dream house for you – giving you as much or as little involvement in the process as you desire.
Where do I start?
Working with a package home company usually begins at the pattern book stage. Your chosen firm will likely have a catalogue of off-the-shelf house styles, which can be personalised to suit your preferences, the quirks of your plot and the requirements of your local planning office.
There’s plenty of flexibility to be had, from switching claddings to revising interior layouts, tweaking the footprint and even giving a traditional-looking range a contemporary overhaul.
One of the great things about working from a ‘standard’ package is that much of the early design stages will have already been taken care of, which can save on some of the fees you might have to pay when using an architect.
What’s more, thanks to their experience of previous projects, in-house teams will have an in-depth understanding of what does and doesn’t work with any given style on their books.
That level of empathy will extend into the construction cycle, too, so work on site should as straightforward as it gets for self-builders – and there’s nothing like a clean build to give you the best possible chance of hitting your budget.
If you’re not sure working from a pattern book will give you the one-off house you’re after, don’t worry. Package home companies are also able to produce tailor-made projects, working with you to come up with a bespoke design that meets your brief and fits your plot. Many will even work from your own architect’s plans and translate these into a buildable home – this is a common route when working with oak frame suppliers.
Most package companies work on a minimum supply-and-erect basis. So they design and manufacture the structural element of your project before building the shell to watertight stage using either their own team or a preferred contractor. One thing you will usually need to take care of is getting the groundworks and foundations in place before the build team arrives on site – though your package supplier may be able to recommend contractors they’ve worked with before.
With the bare bones of your home up, you can then choose whether to continue with the package firm for the rest of the project or manage the process yourself.
What level of service do I need?
Acting as your own project manager may seem like a daunting task, but working with a package company takes a lot of the unknown quantities out of the equation. You’ll be ordering materials, arranging contractors and running the site, but there will always be a safety net to fall back on in the form of your main contact at the package supplier.
What’s more, some suppliers will provide you with a professionally-prepared build schedule to work from and potentially a bill of quantities setting out the materials and labour required. These documents might come in the form of a project management ‘pack’ that you can refer back to throughout the process.
Alternatively, you could appoint a professional project manager (PM) – either from the package company’s stable of preferred pros, or one of your own choosing. This way, you’ll still be involved with the build in terms of choosing materials, making payments and liaising with the PM (who should give you regular updates on progress). But you won’t have to get involved in the nitty-gritty of scheduling labour and materials, arranging contracts and keeping an eye on the quality of workmanship.
Although using a PM means shelling out extra fees for professional services, it’s worth bearing in mind that you can often recoup those costs thanks to their experience in areas such as sourcing materials at the right price, negotiating with contractors and spotting problems before they become expensive to remedy.
The top level of service is the ‘turnkey’ option, where you simply figure out the design elements with your package supplier, then leave them (or an approved builder) to take care of the construction and interior fit-out according to a set timescale. It’s a great solution if you’re based far away from the project or you’re not able to devote time to the build, but you will pay extra for the hands-off approach. If you’re after a little more choice, you could switch to a ‘part-finish’ package. This route means the basic interior work will be taken care of, but you’re still free to deal with the elements such as the final décor plus kitchen and bathroom installations.
Some package home companies are able to offer supplementary services, such as helping you find a suitable plot, assisting with planning approval and even giving advice on submitting your VAT reclaim (building materials for new homes are zero-rated for VAT).
What build systems are available?
Most construction methods are represented in the package house market, but the most common options are timber frame, brick-and-block, structural insulated panels (SIPs) and green oak frame. Whichever route you choose, you can finish the structure with a range of claddings – so there’s no reason to rule out SIPs simply because you like the look of brickwork, for example.
You’ll no doubt have noticed that three timber systems are mentioned above. That’s because they all involve a degree of prefabrication, which means repeatable elements are easy to manufacture – a big help when it comes to cost-effective delivery of pattern-book homes. Conventional timber frame is often supplied in labour-saving ‘closed-panel’ form, pre-insulated and sheathed on both sides with channels incorporated for services, and typically costs around £80-£120 per m2 for the shell.
SIPs is a similar system, but doesn’t rely on studwork for strength. Instead, a rigid core of high-quality insulation is injected between two sheets of oriented strandboard, creating a structural panel with no thermal breaks. That makes good levels of energy efficiency relatively easy to achieve. Prices start from around £100 per m2 for panel supply and erection.
Green oak framing is a specialist form of post and beam construction, involving the use of chunky timbers to create a characterful frame, which is usually left exposed internally. The structure is in-filled or wrapped with insulation panels (Border Oak uses SIPs, for example) and frame-only costs start from around £200 per m2.
Brick and block homes are traditionally built on an architect/contractor basis, but there are some specialist package companies out there. Working with such dedicated self-build firms can be a reassuring route to creating your dream home. Design & Materials and CB Homes are two of the leading candidates.
What will it cost?
Building a package home won’t deviate too much from the classic self-build cost charts, and a mid-spec house can comfortably be achieved on a budget of £900-£1,100 per m2. A top-quality build, focussing on good energy efficiency and excellent finishes, will of course demand a bigger budget. Green oak packages tend to fit in the mid to high-spec bracket, as most self-builders want to complete their projects with materials and finishes that match up to the quality of the oak construction.
The level of service you choose will also have a significant impact on the ultimate cost of your project. While a self-managed project might be completed at the lower end of the scale, a turnkey build is likely to stretch beyond the average build cost – expect to pay more in the range of £1,300-£1,400 per m2 for this type of package.
Photo: Build It reader Angie Martin built her new home with package company Potton. Click here to read the whole story.
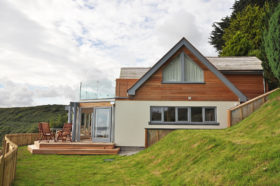































































































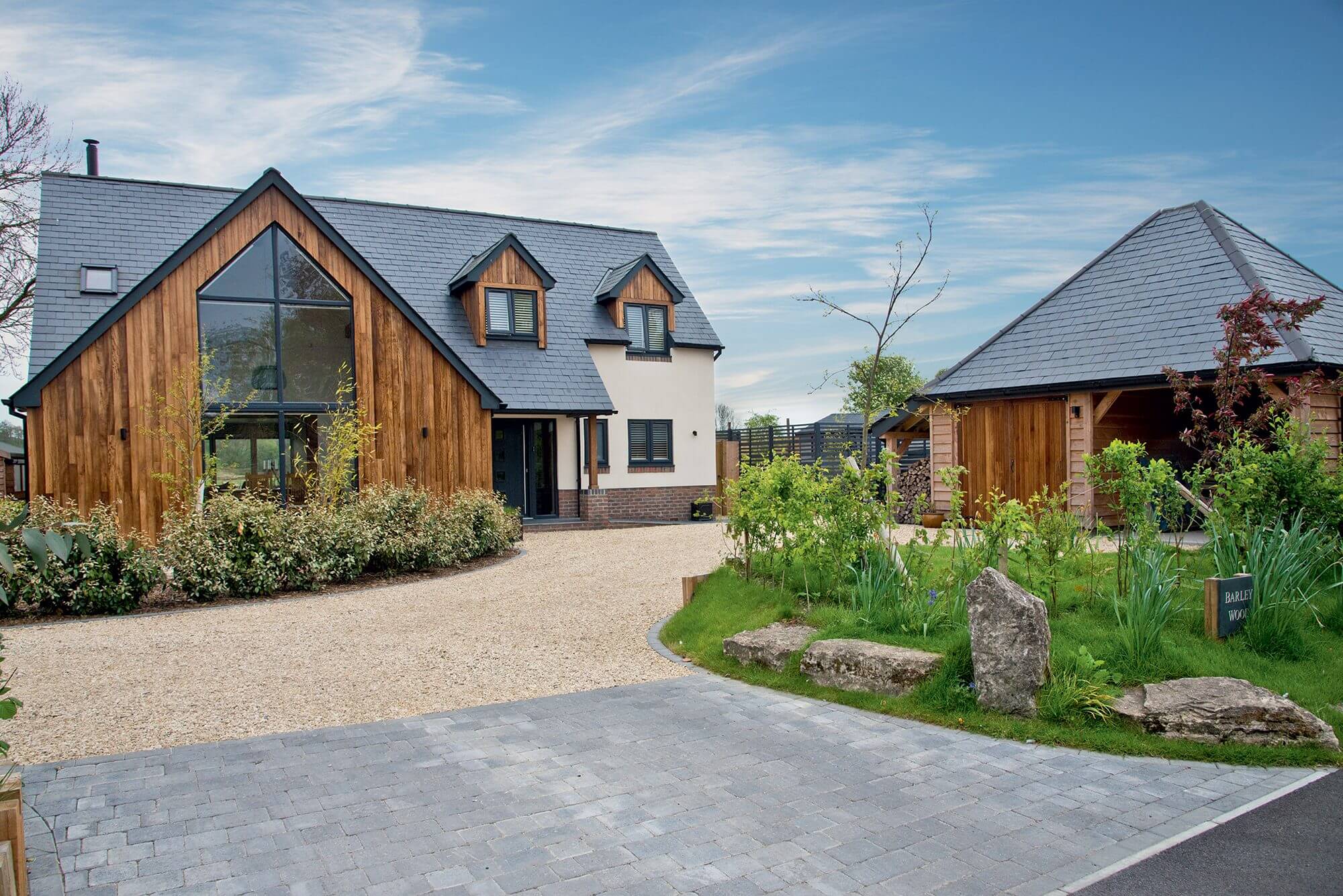
 Login/register to save Article for later
Login/register to save Article for later




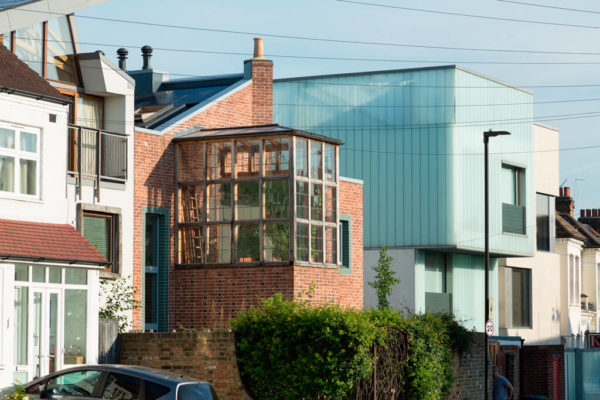
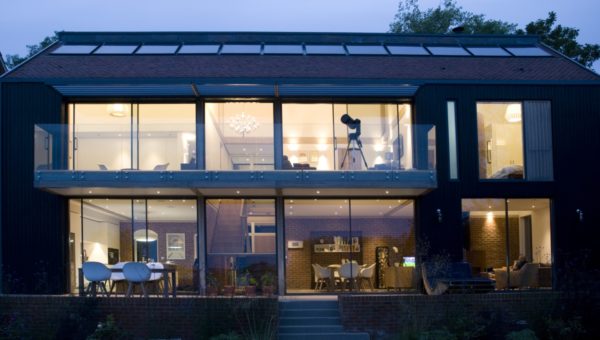
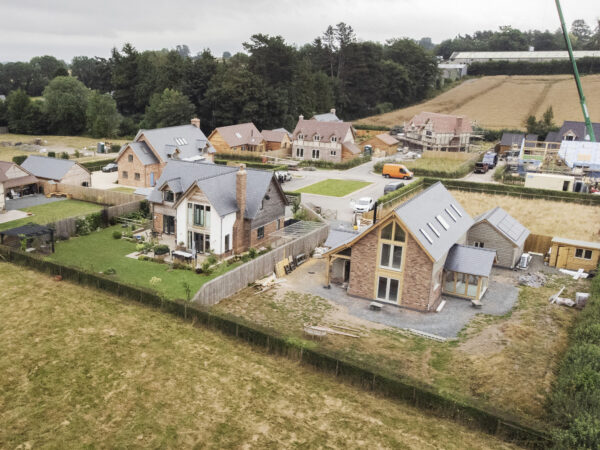





Comments are closed.