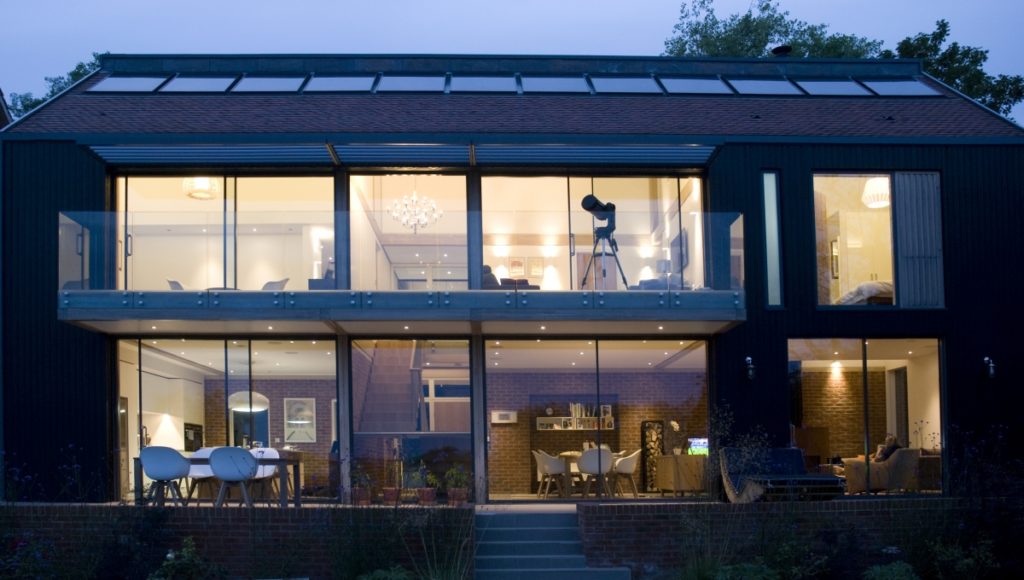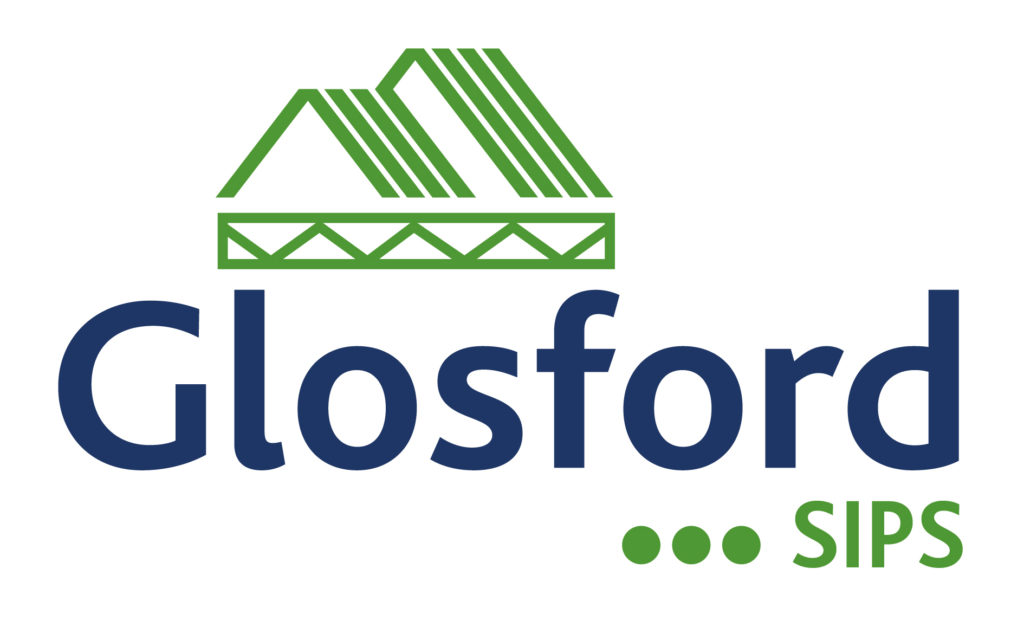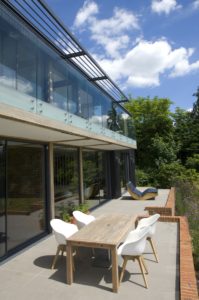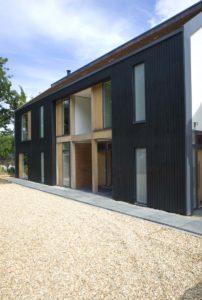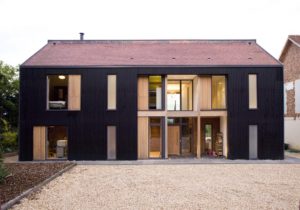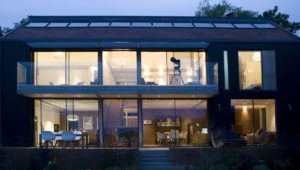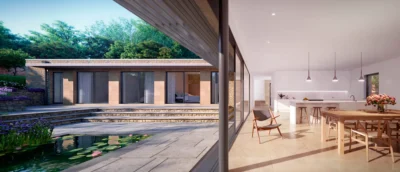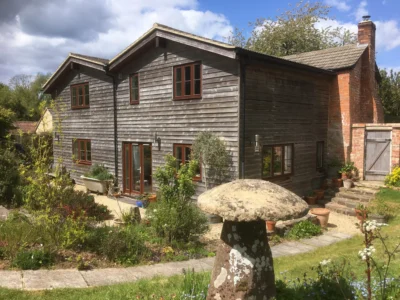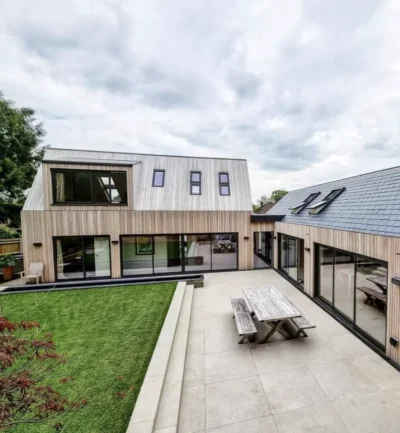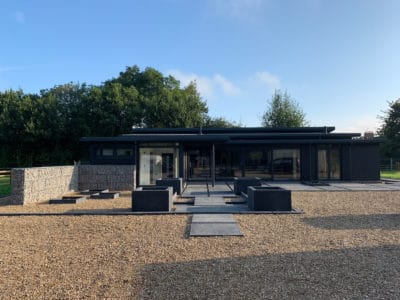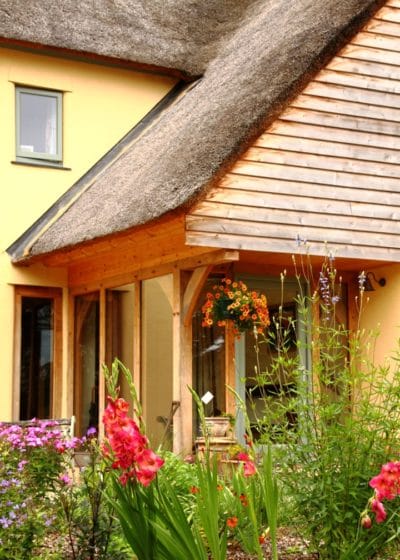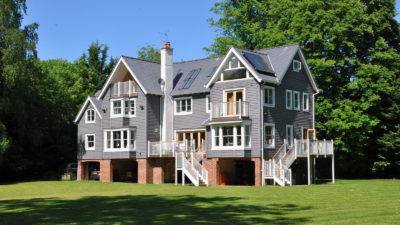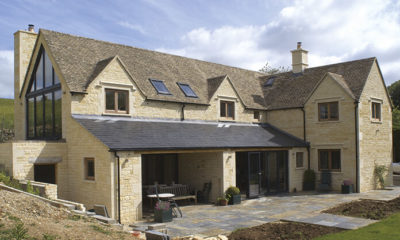This award winning project for Glosford comprises of a glulam oak frame combined with SIPs to create an exciting interior and large glazed openings to take full advantage of the views in South Farnham.
The form and materials are in the spirit of those recommended by the Rowledge and Frensham village design statements including steep pitched roof with clay tile covering, reclaimed red bricks and ebonised hardwood cladding – all of these materials are used in the existing house.
The overall look is more contemporary. The main drivers were that there is a general desire to allow the spaces to flow from the inside to the outside whilst at the same time creating a highly sustainable design.
The linear rectangular form is a simple echo of the Hillside barn. The cladding materials, form and internal timber framing pick up this reference to traditional barns but not explicitly so.
Architect client comments:
We were lucky to find the combination of Carpenter Oak, Simon Ballantine Engineers and Glosfords who were able to make the whole thing work together very efficiently, allowing it all to be erected on site in about three weeks -ready for cladding and windows. The game-changer for Architects using SIPs was the evolution in recent years from being something of a cottage industry to being backed and guaranteed by Kingspan, with their nationwide network of TEK approved delivery partners.
Given the onerous insulation and air-tightness requirements of the current building regulations it is hard to see how we can continue with blockwork inner leaves which only make a small contribution to the insulation requirements of the building fabric in proportion to their thickness. Any hidden holes and gap are notoriously hard to find and plug. A SIP inner leaf seems to us to be the only sensible primary wall structure for most houses.































































































