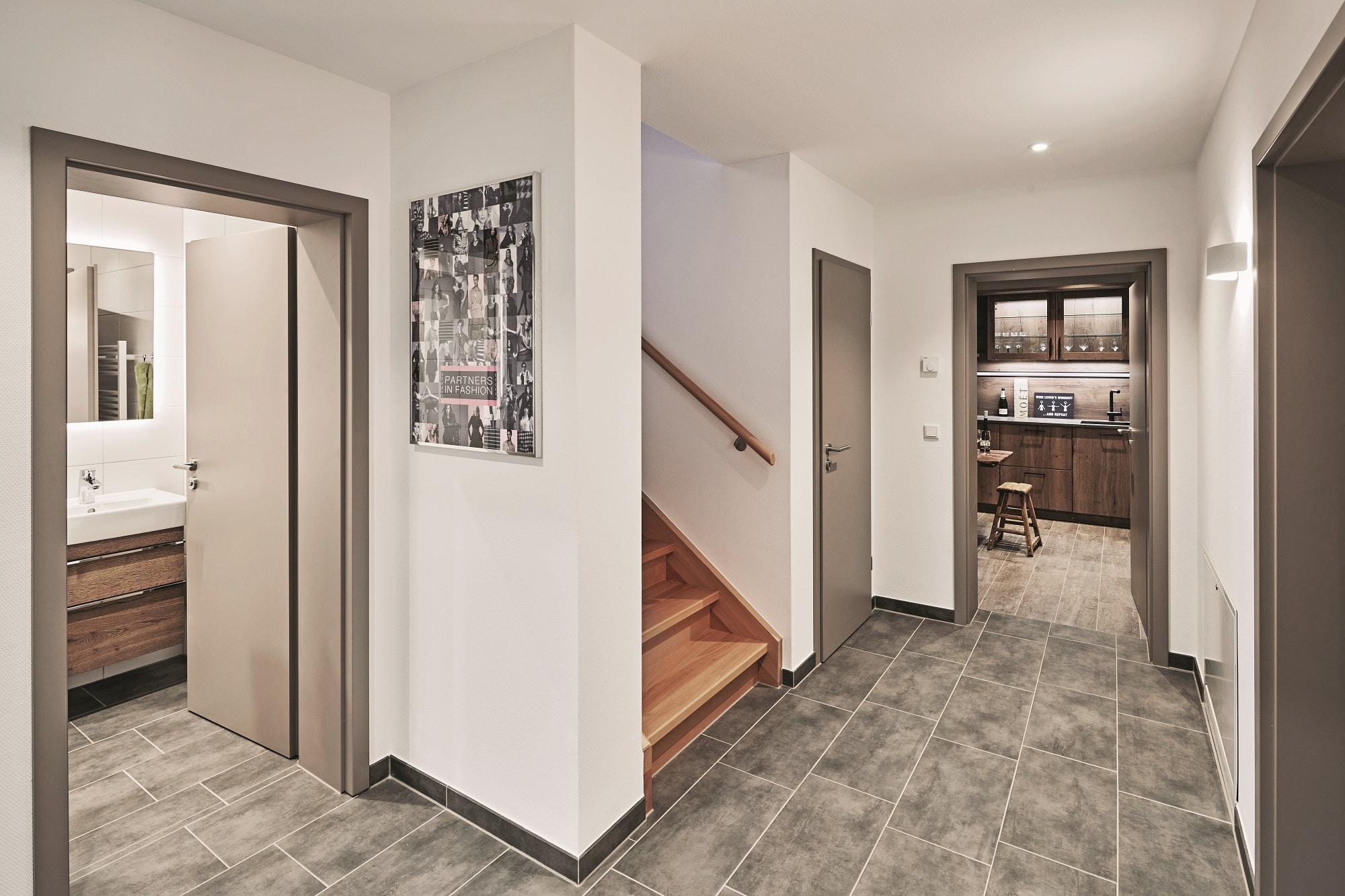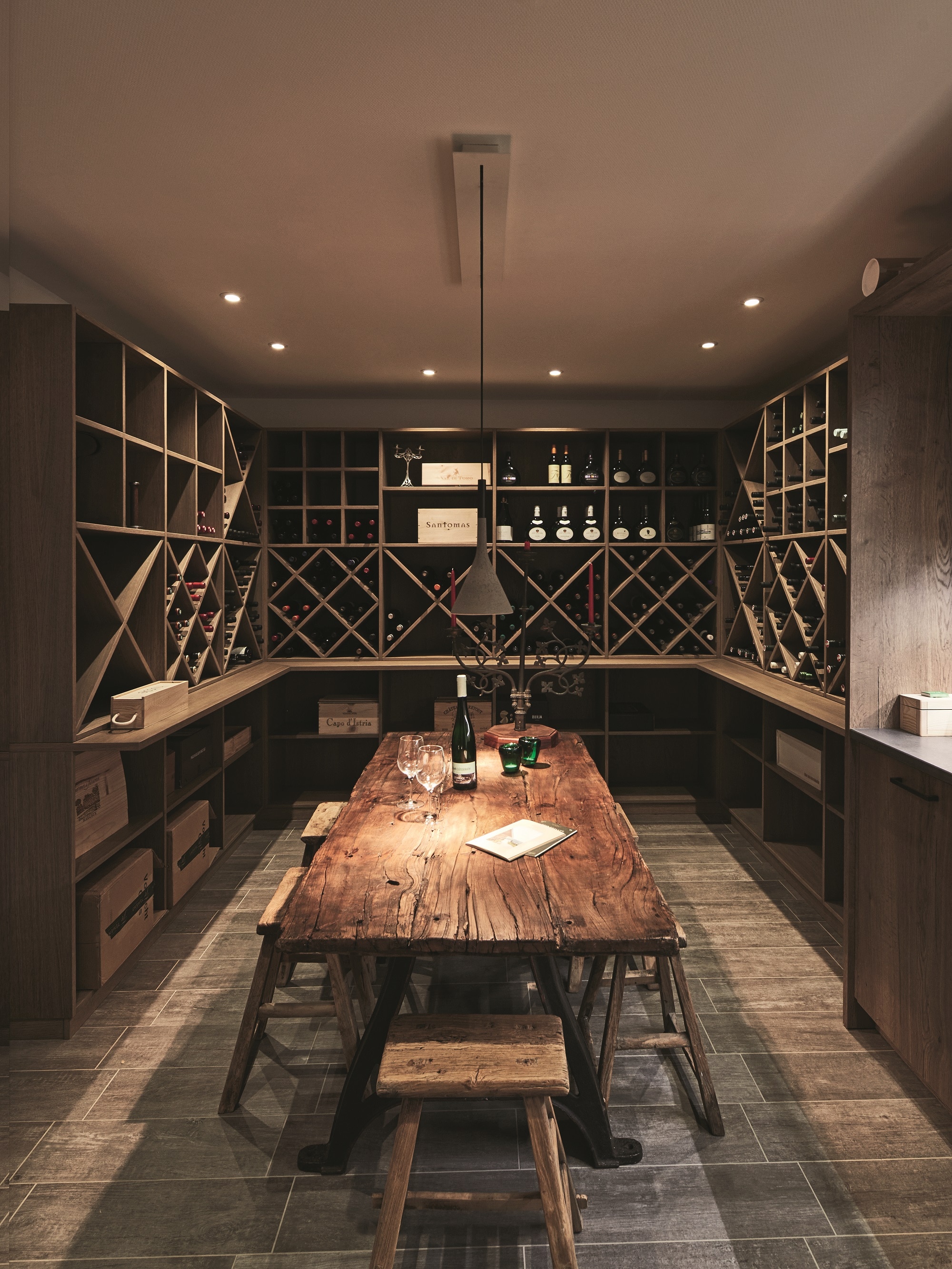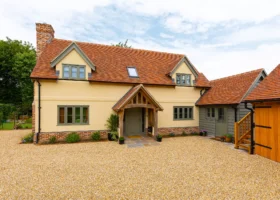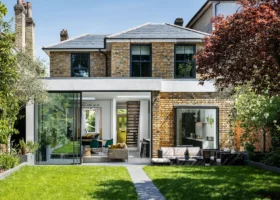

Chris and Monika Bartscht were looking for a bigger home and had enjoyed holidays in Bosham, West Sussex, which is well known for sailing among other leisure activities, so focused their search there.
A small and derelict 1930s house was for sale and the couple leapt at the opportunity for a knock down and rebuild project.
They envisioned a large and modern sustainable home and were attracted by the convenience of a prefab, turnkey build route. “All plans and layouts are precisely planned and prepared before the individual elements of the house are produced,” says Monika.
“At the end of the planning process, a fixed budget is agreed and signed off. Whereas, with a builder, you need to make provisions for at least an extra 10% on top of your budget, to cover any changes and complications.”
An important part of their plans was to include a basement storey. “Our architect recommended including a plant room for all incoming mains, the heating system, the PV system and Tesla battery, the air source heat pump and the hot water cylinder.
Having this in the basement would free up living space on the ground floor,” says Monika. “We always dreamed of having a wine cellar and my husband wanted a big man’s den, where he could build his model trains and listen to music.”

The basement level feels as light and airy as the rooms above ground.
Complex investigation was needed into the ground conditions to check the suitability of the clay soil and to determine if the tide affected water levels on the plot.
While this delayed the project by six months, no issues were found, so they could forge ahead.
The Bartschts had already selected SchwoererHaus as their turnkey package house supplier, and the company recommended Glatthaar for the basement part of the new property.
“We met with Thomas and Anthony from Glatthaar, who have supported us throughout the whole process and were important players in the successful completion of the project, always giving good advice.”
Learn more: Secrets to a Good Build
Once excavations were done, a crane lifted the ready-made concrete walls for the basement into place and after a week it was finished. “It was amazing to see how all the slabs fitted together like a puzzle,” says Monika.

The house features this stunning wine cellar
After all the gaps were sealed and the basement ceiling finished, the final ground slab was poured to the exact measurements needed for the premanufactured timber frame structure (complete with factory-fitted external cladding and internal plasterboarding) from SchwoererHaus to go on to.
Five months later and the four bedroom house was finished. “During every project there are times when problems seem to overwhelm you, but the great result of the finished basement and house compensates more than enough for all the aggravations and complications during the building process,” says Monika.

