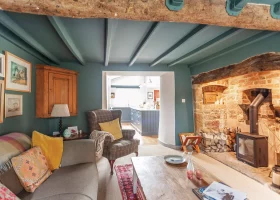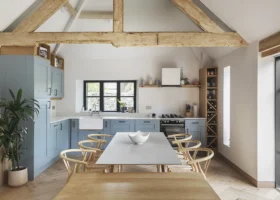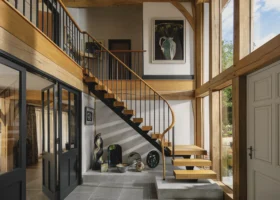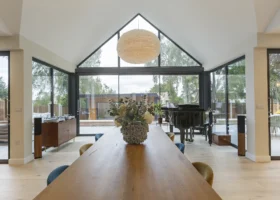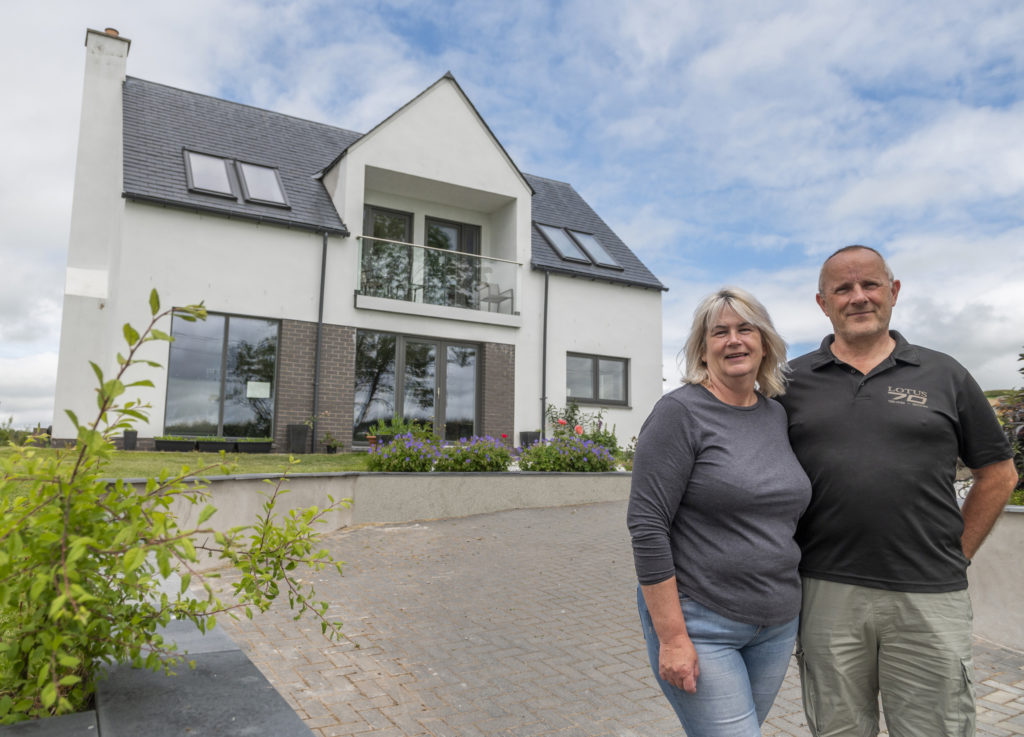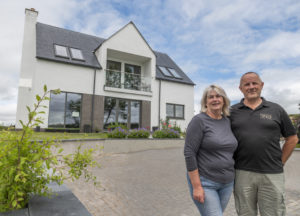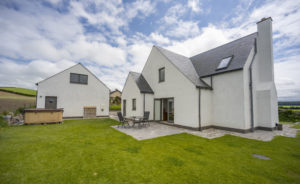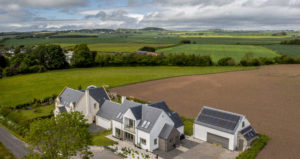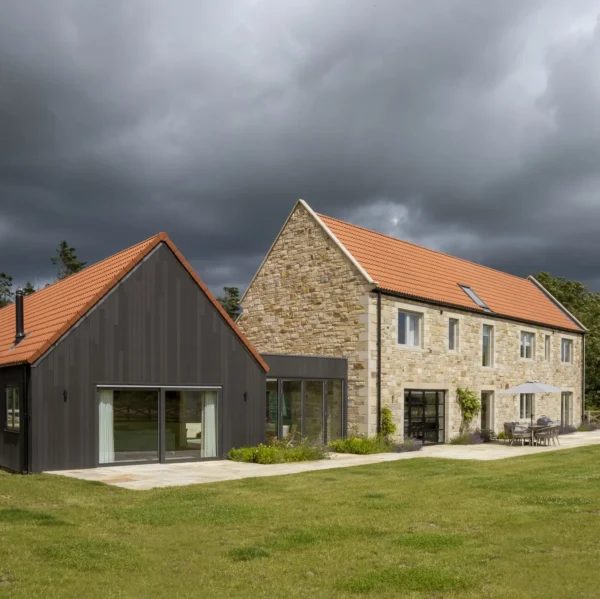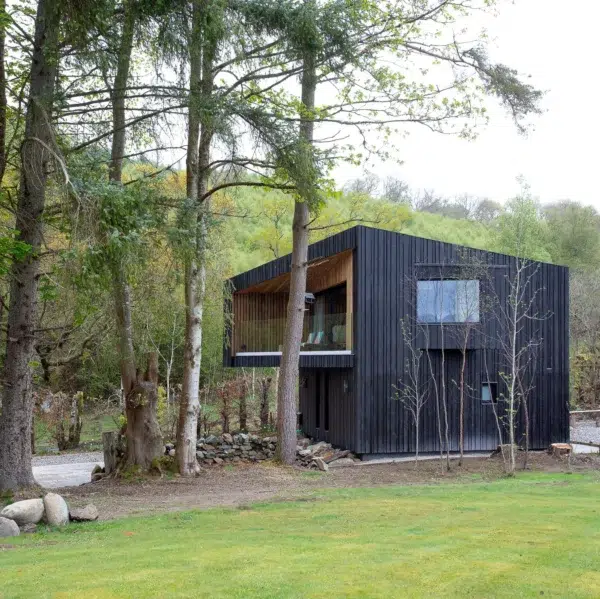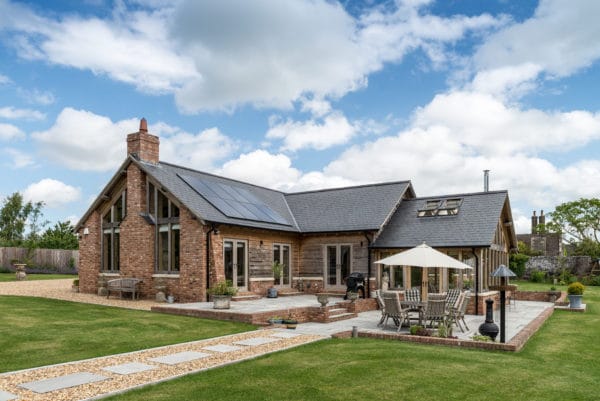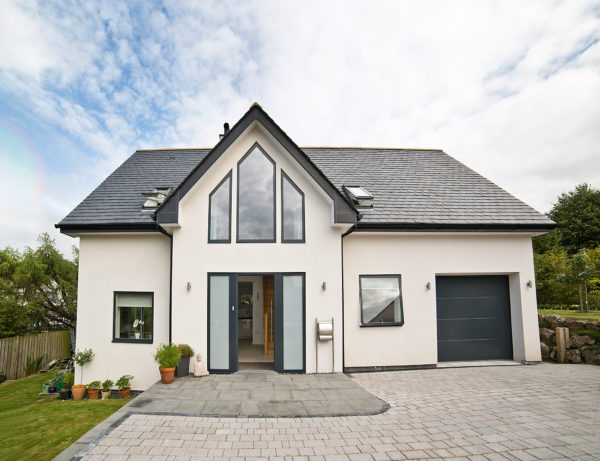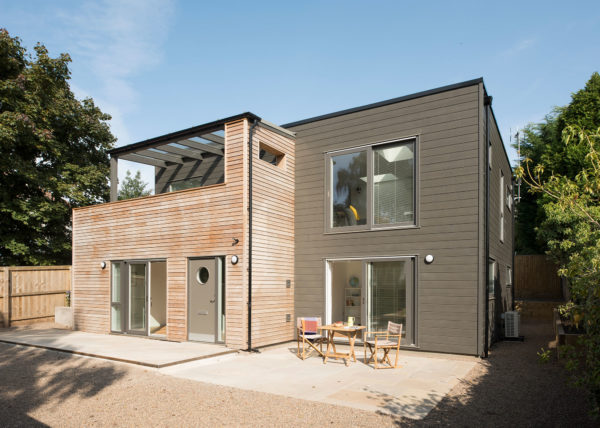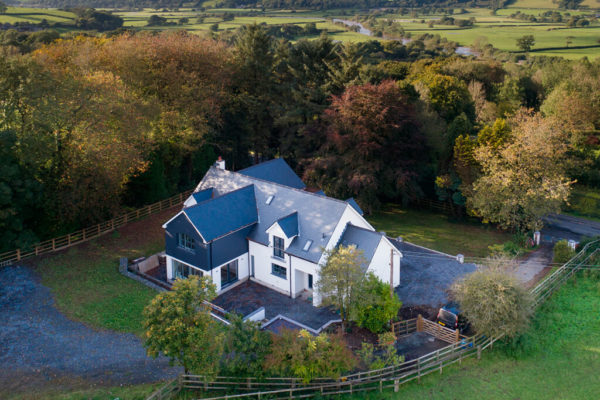When Ian Burton and his wife Kay began their self build project, timber frame construction was a no-brainer. “My background is manufacturing, and it was the logical choice from an engineering point of view,” says Ian.
“You get the quality of the house being factory built, in controlled, dry conditions…It’s like a piece of engineering.”
The Burtons did an impressive amount of the physical work on their house themselves, including clearing the site, digging the foundations, setting out, digging the trenches for the ground source heat pump, and fitting the underfloor heating.
As a hands-on first-time homebuilder, Ian was especially delighted by Fleming Homes’ approach. “Basically, they covered our backs and pre-empted and solved issues which we wouldn’t have anticipated.” Ian believes Fleming Homes’ proactive attitude saved him a huge amount of time and money.
“We were able to keep the work going, and the hand-holding also gave us confidence and a speedy response whenever we had questions.”
- Location: Scottish Borders
- House size: 210m2
- Package type: Building Regulations, manufacture, supply & erection to wind and watertight shell
- Building work took: Four years (with much work completed by the self-builders)




















