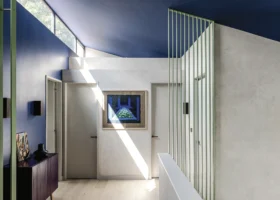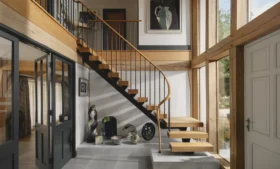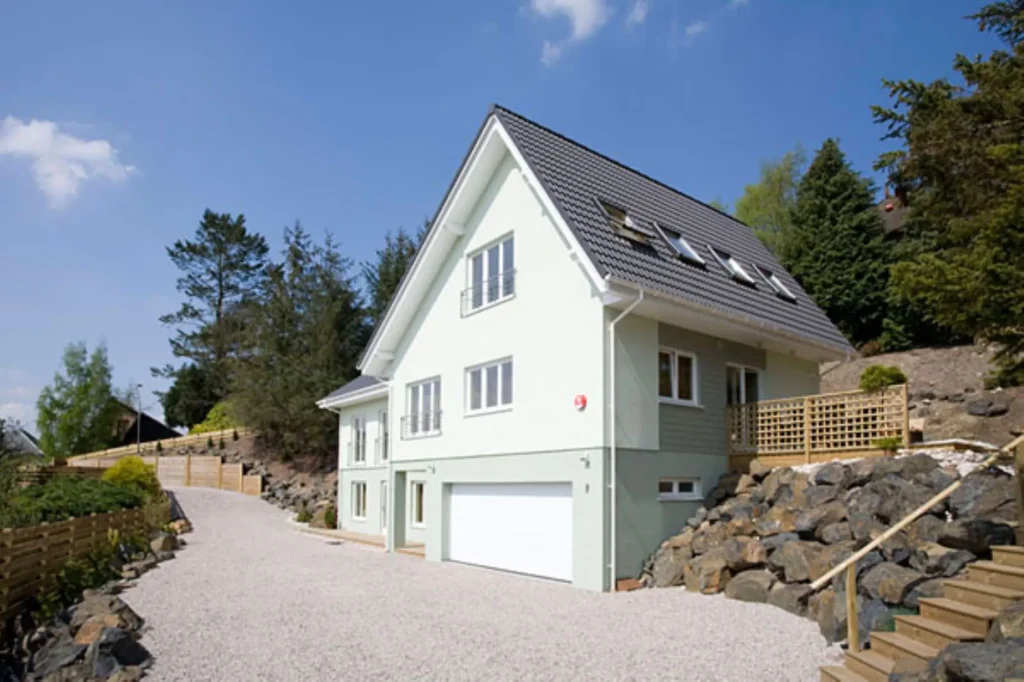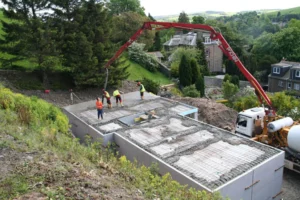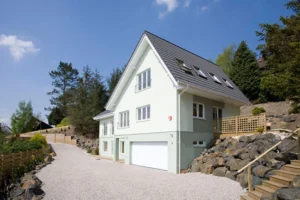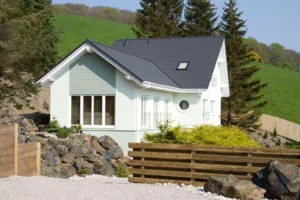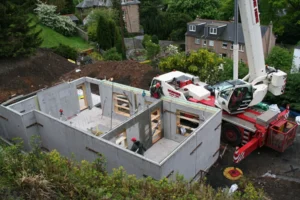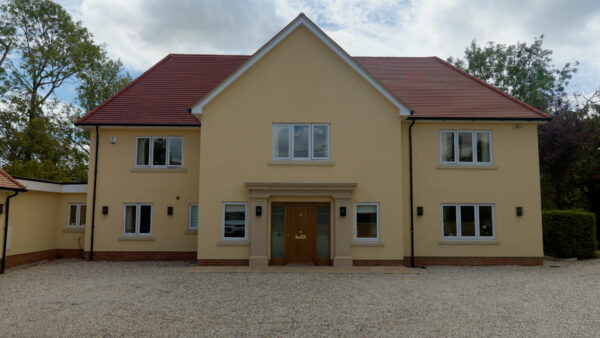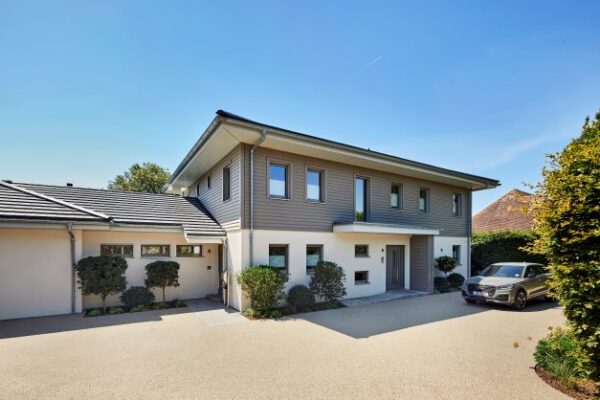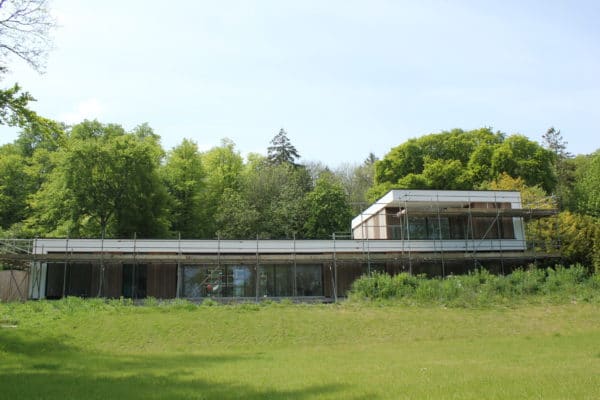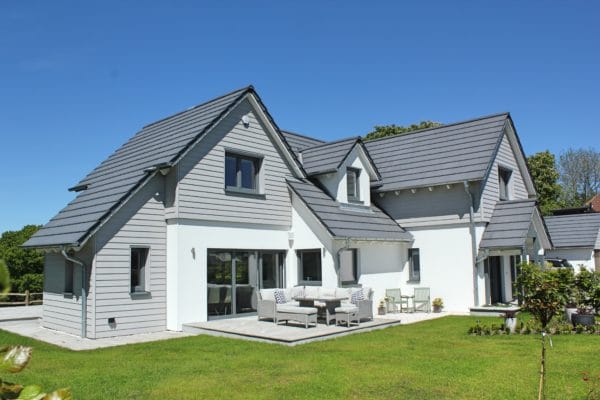The way in which this house fits perfectly into its site is greatly aided by the inclusion of a basement in its construction.
Situated in Galashiels, a town in the Scottish Borders renowned for its scenery and beautiful rolling hills, it took some ingenuity to get the design right. Fortunately, a design solution was available. The ground works required the removal of a large amount of soil to create a level area for the foundations. The creation of a third basement level provided additional living space and complemented the design.
The Glatthaar AquaSafe system is designed to provide a single sealed block that protects against water ingress and, when combined with insulation, provides a warm, cosy living space. The basement for this project has a double garage and an extra room. Natural light comes from windows at the front, where the site is at its lowest point.
Local timber frame house builders, Danwood, built the two-storey detached house in the European style, which sits on the basement and provides ample family living space for the owners.
The pictures show the process of building the house from the basement to the finished product. Prefabricated elements shipped from the Glatthaar factory are erected on site and a concrete pour into the wall cavity and floors creates the sealed basement.
If you have a non-standard site, contact us to see if a basement complements your project and turns a problem into an advantage.















