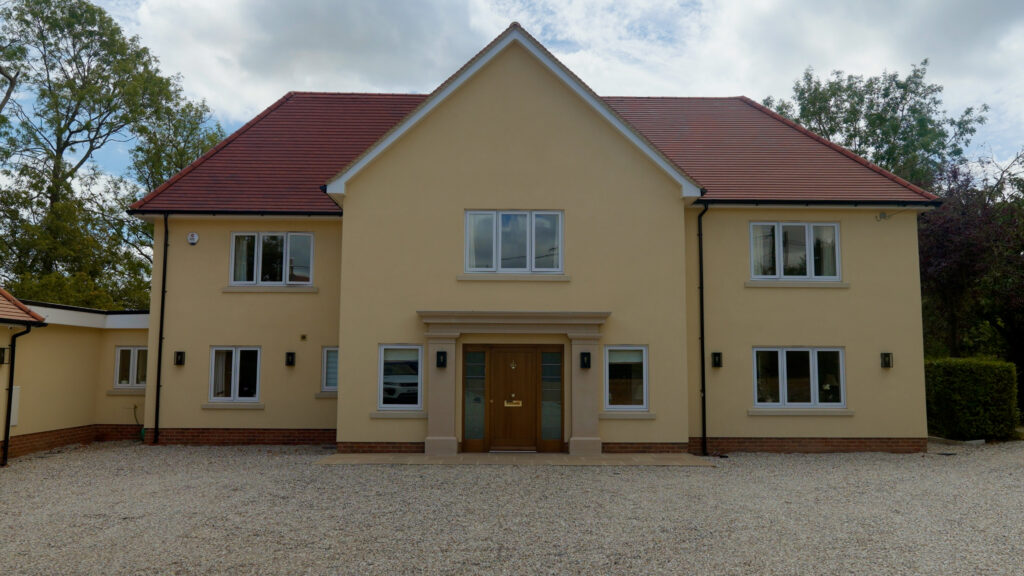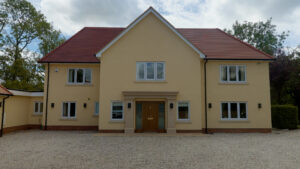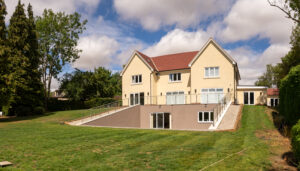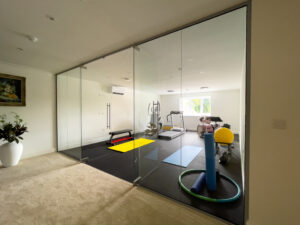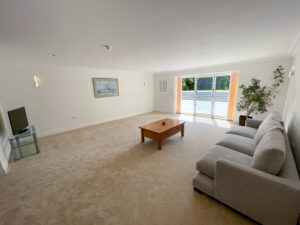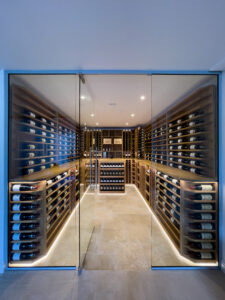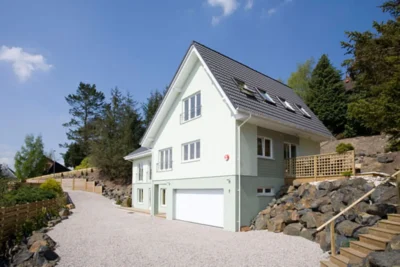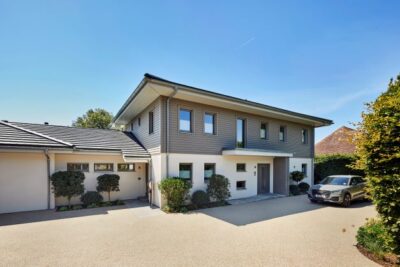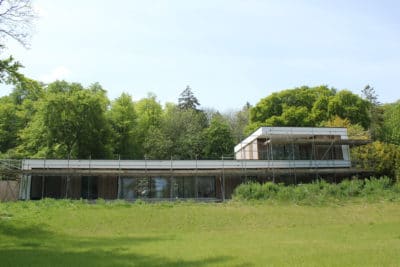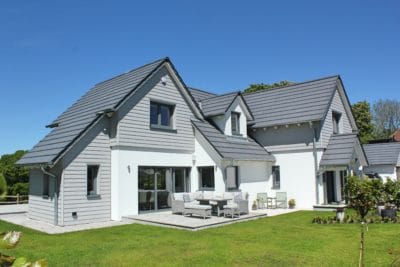Because the land for the house dropped at the back, I knew a basement would suit our plot. With Glatthaar on board we started to finalise the basement layout. One of the things I did not like about the original architectural designs was the box shape.
I wanted to create a stepped design with two terraces. Now we could access gardens from the ground floor living area and the basement. The idea for the lower courtyard with the steps going onto the garden came from Glatthaar. They had quite a lot of input, even with the walls inside the basement. I suggested open plan, but they said they were needed for stability, and it works out so much better. They have a lot of knowledge and experience building basements, which really helps.
The lowered courtyard worked well because it makes the house. Glatthaar did everything – they provided the retaining walls, the steps to the garden and the stairs into the basement. It was amazing to see the construction process, everything happened so quickly.
What did I want in the basement? Because my wife is an exercise enthusiast, we put in a gym. My idea was to include a wine area and a cinema room. We have a seating area in the back because you can view and access the back garden through the lower patio. We also added a bathroom with shower and extra storage space.
The good thing about the basement is that there are byfolding doors going onto the patio, and the gym has large windows making it bright and light. When you go down the stairs and into the basement most people say wow, because it is not what they were expecting. Opposite the gym is the wine room. To keep it light I decided to use glass walls and doors, otherwise it would not have any natural light. I think it works very well.
I would recommend including a basement. You go down there, and it is a very relaxing space. We find the new house so very comfortable.
































































































