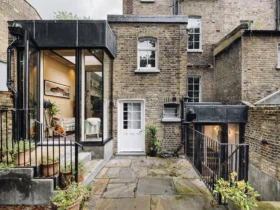
Use code BUILD for 20% off
Book here!
Use code BUILD for 20% off
Book here!This stunning home is the culmination of 10 years of work to create a stylish and efficient space for art collector, David Clifford and his wife Jenny. The dwelling – designed by Alison Brooks Architects – sits at the highest point in Gloucestershire with views out over the Wye Valley.
The project comprised a house and landscape plan to celebrate the owners’ collection of Indian and African tribal art.
Alison Brooks Architects’ clever and unique design features a strikingly contemporary extension – the west wing. Larger than the original house, the new two-storey addition is set back, partially embedded into the hillside.
The extension’s dark tones and cladding pattern were inspired by the nearby Forest of Dean. It was specifically designed to be completely different in form from the original building.
To complement this arresting new wing, the 18th century stone farmhouse has also been meticulously restored. The three-storey late Georgian property has been converted into one vast space, which seamlessly integrates with the extension.
The entire right half of the original property has been opened to create a triple-height gallery.
“Working with Alison Brooks and her project architects has been exhilarating. It has been a tremendous learning process,” says David. “Our first lesson was that modern houses are designed from the inside. This was a novel approach for us.”
More Ideas: Period Home Extensions: Design Ideas For Combining Old and New
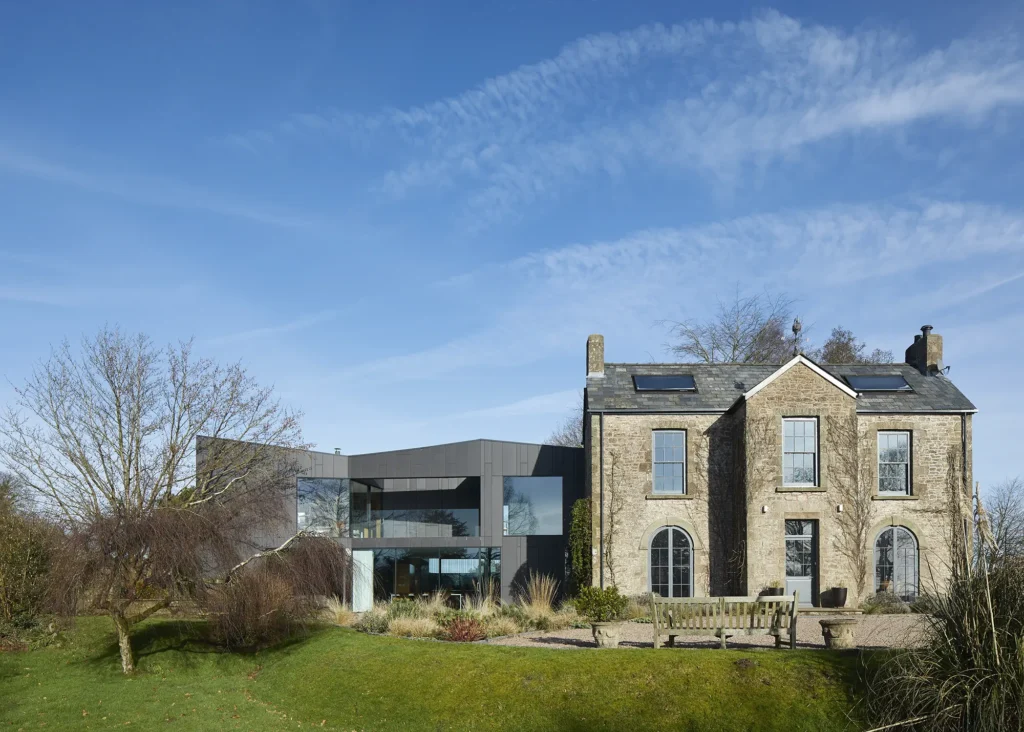
The striking geometric extension makes a beautiful statement next to the traditional stone house
On the ground floor, the kitchen, living and dining areas flow into each other and onto exterior terraces. The kitchen is in the centre, overlooked by a gallery on the floor above.
Thanks to an amazing glazing design, the space is flooded with natural light, and offers up panoramic views of the surrounding landscape, including into a new, bespoke dry-stone-walled garden.
The home’s main staircase is a gorgeous feature, and doubles-up as a mini part of the art gallery – the architect has named it Stair for 100 Objects.
Each tread is a 6mm thick ‘loop’, horizontally cantilevered from the flight’s central spine, a vertical steel grillage, with 100 cells, displays the owners’ treasured small works. The stair leads to a first-floor gallery, two bedrooms, a study and the roof terrace.
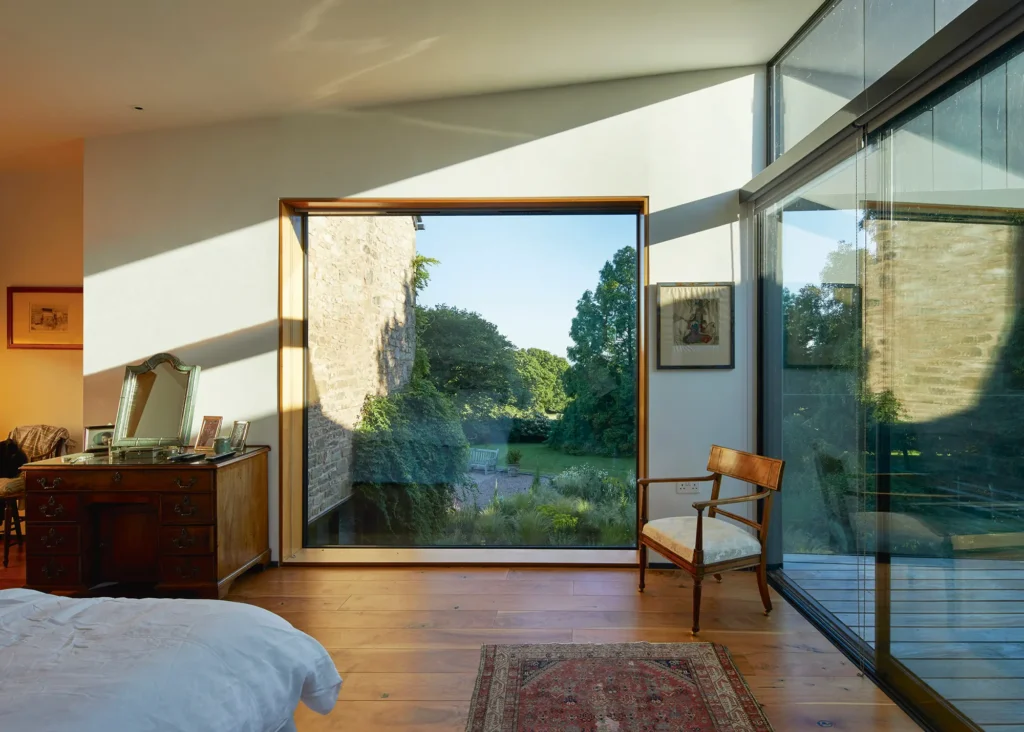
Large picture windows flood the home’s interior with light
From the rooflights to the walls and the cruciform steel columns, the angles throughout the house are intentionally skewed and undulating to echo the topography of the adjacent meadows. This draws the eye to new and surprising focal points.
Niches, benches and recesses add to the fluidity and playfulness of the space, and provide practical areas to display the owners’ art collection, too.
Essential Advice: Home Renovations: 10 Steps to Successfully Renovating a House
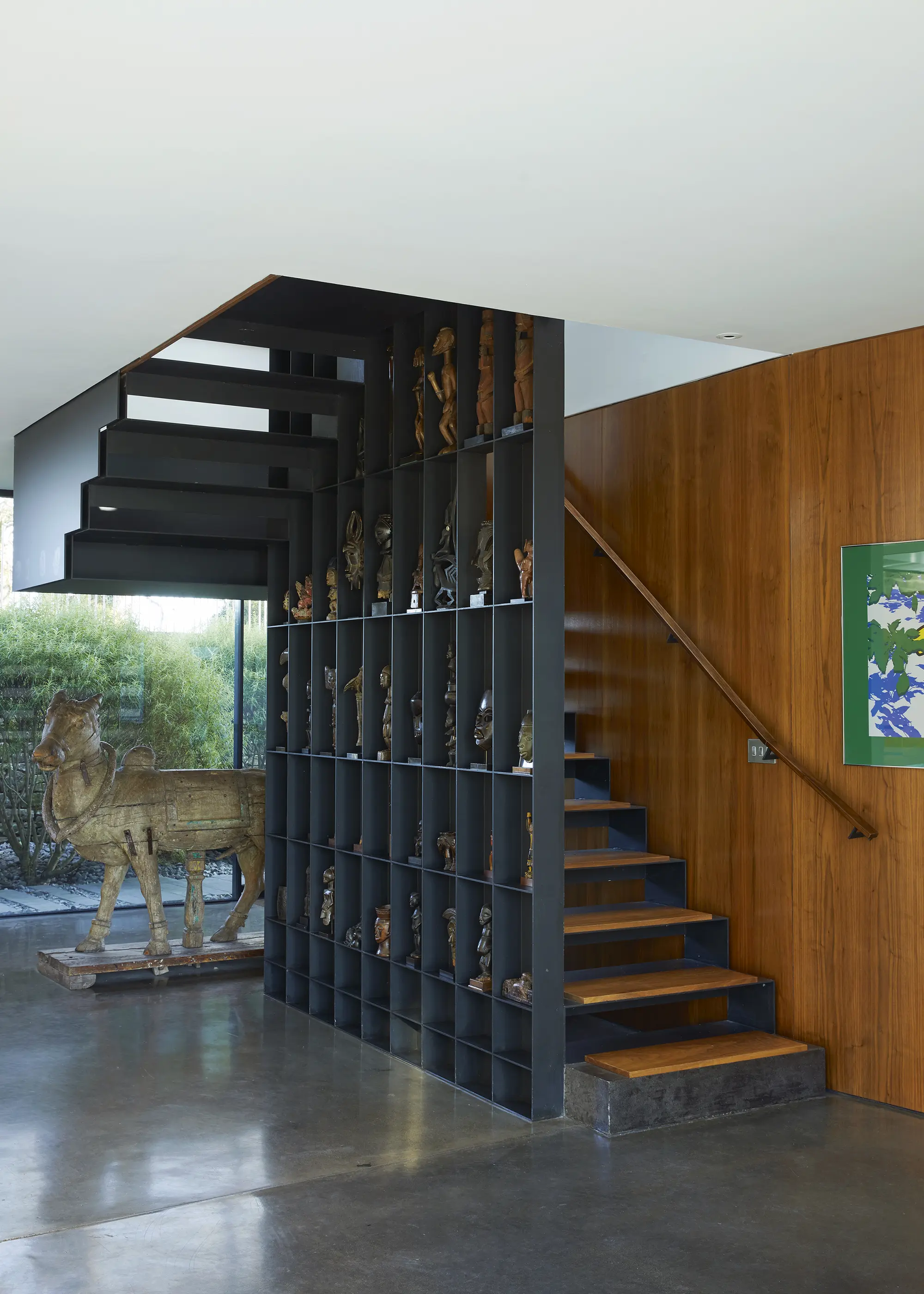
Contemporary interior details have been specified, such as a striking staircase and polished concrete floor
In terms of efficiency, sustainability was at the heart of the project. The home is heated via a ground source heat pump, air source heat pumps (ASHPs) and solar thermal panels for hot water. Mains electricity consumption has been reduced thanks to an array of solar photovoltaic panels.
The west wing has an extensive green roof, planted with native wildflowers, which reduces rainwater runoff.
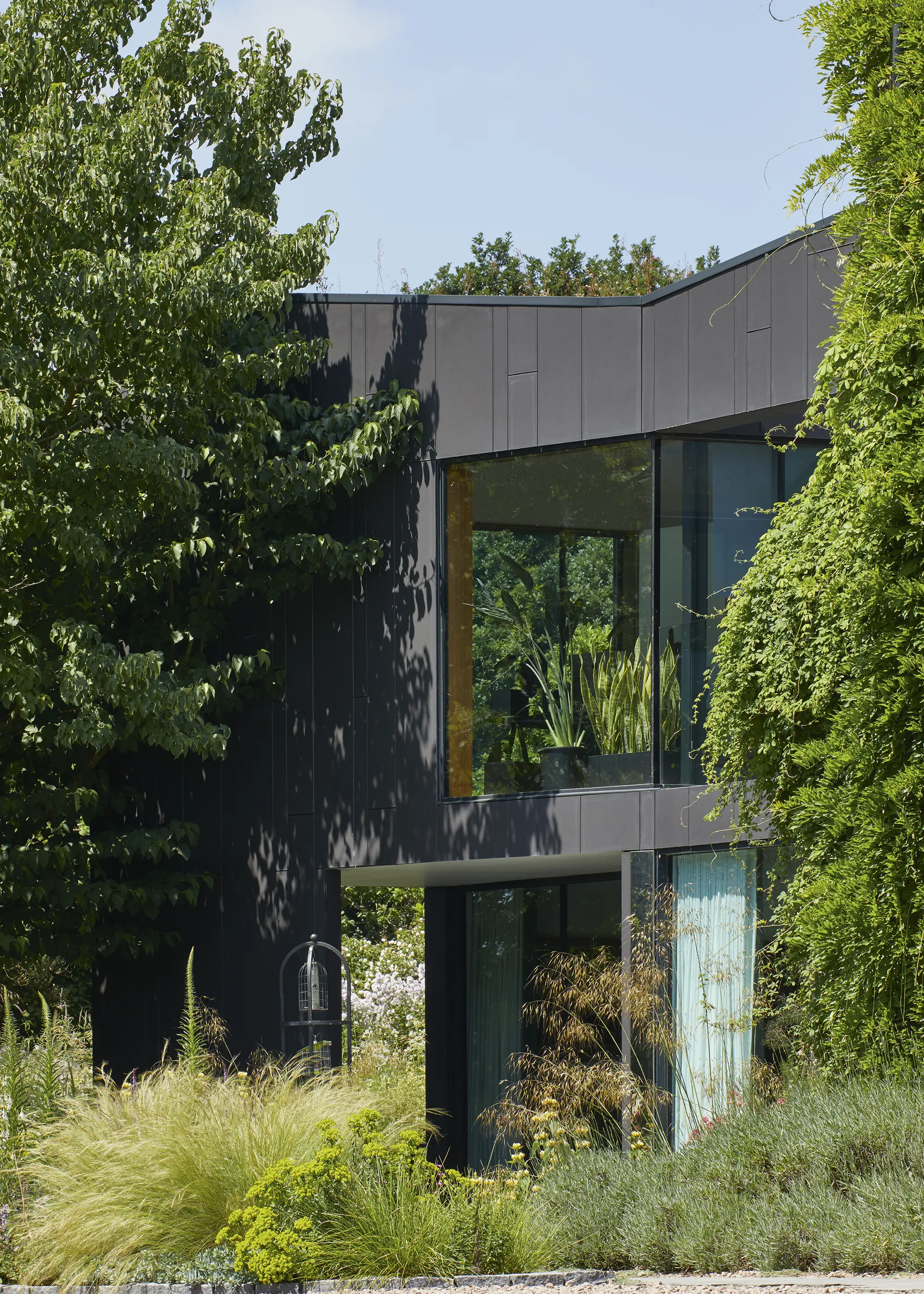
Nestled into the surrounding trees, the extension enjoys serene views out
Surrounding Windward House is 8.5 hectares of land, which primarily comprises wildflower meadow and orchards. The owners’ long-term strategy is to restore and optimise the ecological value of the whole area through the repair and renewal of 2.5km of hedges with pollen-rich species, and the planting of 2,500 trees.
Reflecting on the successful development, David says: “The interplay of the house and its gardens with the wider surroundings provides an ever-changing source of pleasure. The house is in an area of outstanding natural beauty, and the home and the landscape complement each other. To return to the property after a spell away is to renew our admiration of the scheme.”
Learn More: Structural Options & Considerations for a Home Extension: Your Complete Guide
