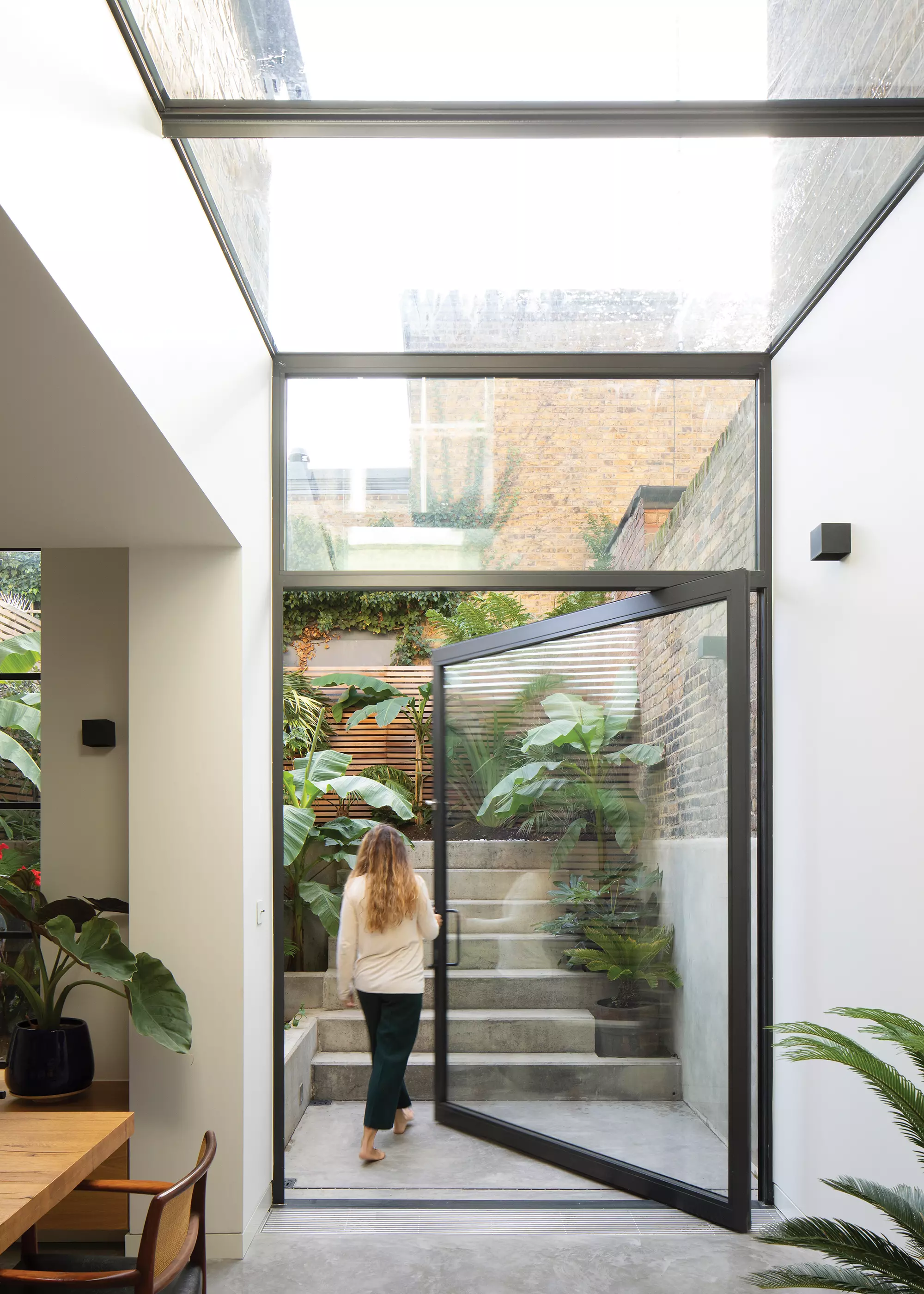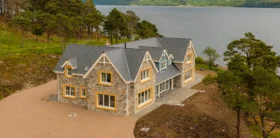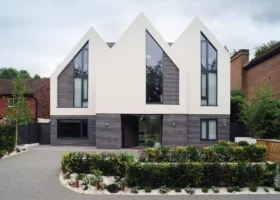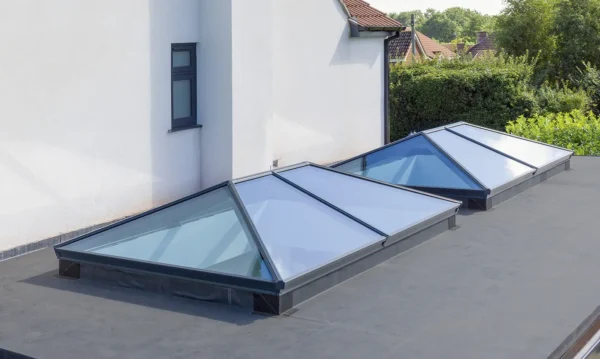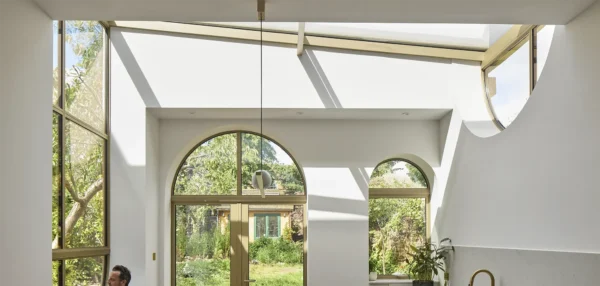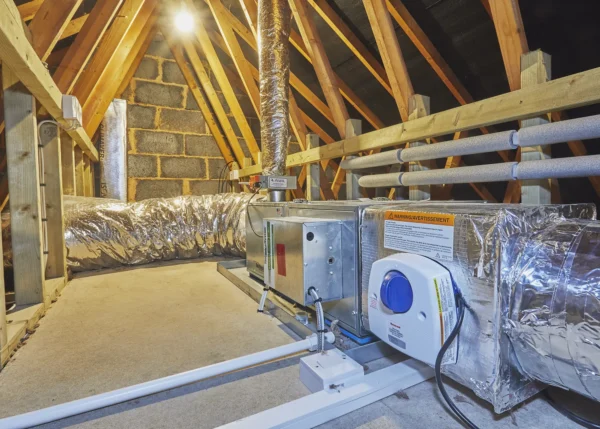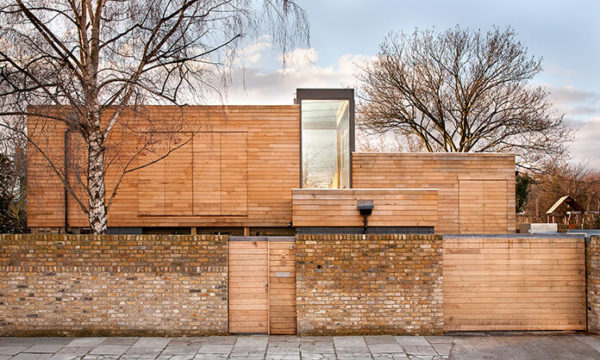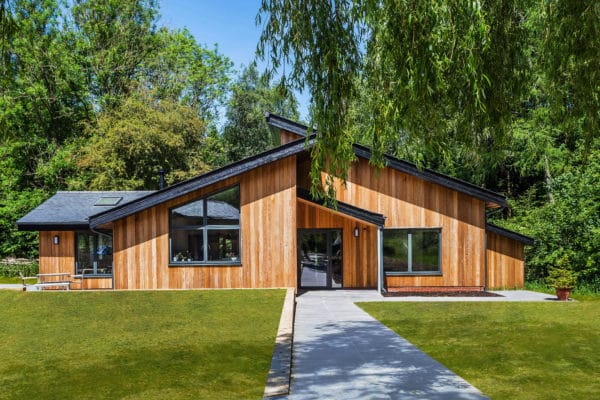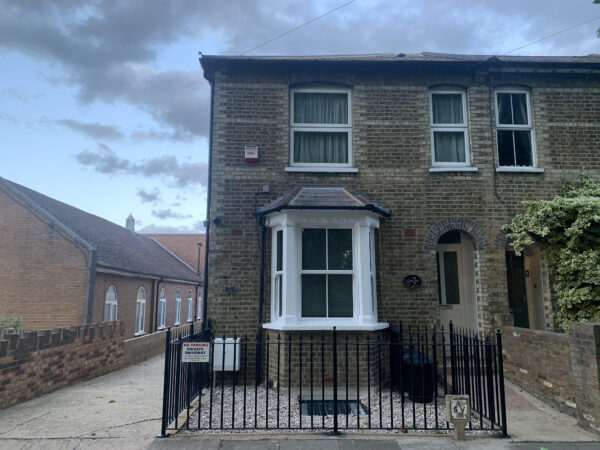Structural Options for Building a Home Extension: Your Complete Guide
Building a home extension can be a great way to bring additional value, light and space to your property. Deciding exactly how to build your extension though should be a three-pronged conversation between you, the architect or designer and your on-site construction team. The goal is to select the system(s) that best fit your budget and project profile.
There are various routes you can go down, and each offer different outcomes in terms of style and budget. For example, oak frame can deliver wow factor as you’re able to incorporate it’s skeleton into the extension’s design. Brick and block is a more traditional option, which will accommodate smaller extension budgets but still yield impressive designs.
This guide will introduce you to the main structural options, and some of the key considerations such as foundations, roof design and specifying structural glazing.
Structural Systems for Home Extensions
Your options will be dictated largely by your existing property, its location and access to where you’re building. These are the main construction methods for a home extension:
- Brick & block
- Timber frame
- Structural insulated panels (SIPs)
- Oak frame
Scroll down to find out more about each of these house extension structural systems and their pros & cons.
Brick & Block
Thanks to the ready availability of materials and proliferation of builders who are familiar with this construction system, cavity wall blockwork remains the most popular building method for a standard home extension. It’s cost-effective, too, and can be used to create an array of striking designs. An addition erected using this system comprises an inner layer of blockwork and an outer leaf of brickwork, with space in between for insulation.
Timber Frame
This approach offers a swift, sustainable route to extending. Walls, roofs etc are prefabricated in your supplier’s factory, which means your new extension will quickly reach weathertight stage once the construction components have been delivered, and energy performance is factory-guaranteed. Timber frame structures are also more lightweight than brick and block, which means less concrete will be required for foundations (handy for upwards extensions).
Structural Insulated Panels (SIPs)
Known as SIPs for short, this construction method shares some of the same advantages as conventional timber frame: home extensions are lightweight and quick to build. However, unlike timber frame, the panellised components feature an integrated layer of rigid insulation at their core, minimising thermal bridging. SIPs is a popular choice with homeowners keen to prioritise thermal performance.
Oak Frame
If you’re keen for your structural system to become a central design feature in its own right, then oak frame could be the way to go. The characterful appeal of this traditional material works well for extending modern homes and traditional cottages alike. Working with an experienced oak frame provider will yield the best results, as they’ll be well schooled in how to account for the natural shrinking process that occurs when building with green oak.
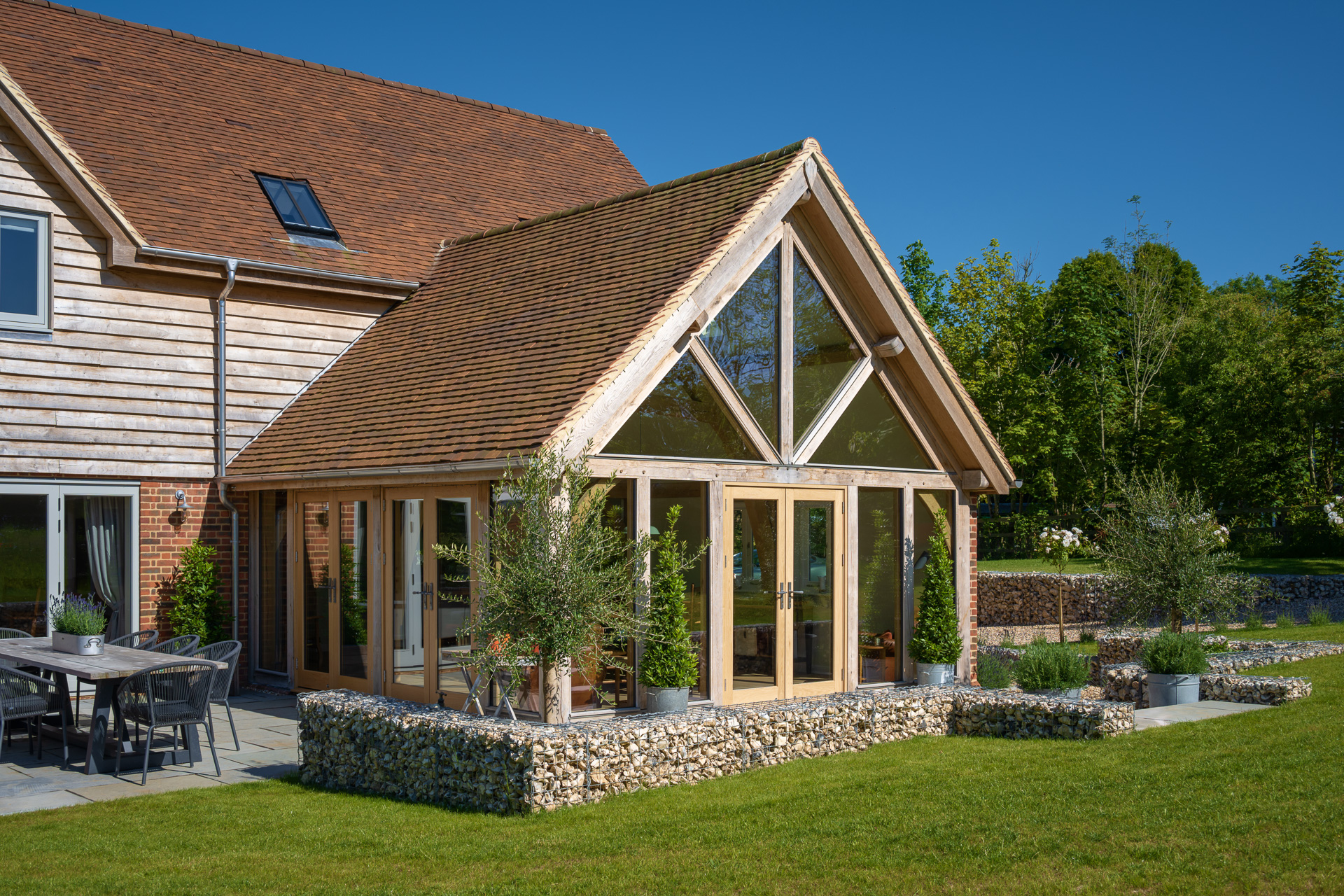
Jamie Adams and his wife Madeline chose to add an oak frame sunroom to expand their kitchen and dining space. Welsh Oak Frame created the wow-factor addition, which is complete with charming oak trusses and a striking glazed gable that looks out over the garden
Modular Prefab Extensions
Prefabricated extensions are becoming increasingly popular. This is where whole pods or rooms are built in the factory, with internal and external finishes already applied, and craned into position on site. With this method, a single-storey extension might be ready to move into in as little as a week. It’s suitable for loft conversions, too. The technique can work particularly well in city-centre locations, where getting in and out quickly and on a cost-certain basis may be attractive.
Other Construction Methods
There are various other solutions that might better suit your project profile. Insulated concrete formwork (ICF) is a LEGO-style system where hollow polystyrene blocks are stacked and filled with concrete. This is another speedy system – and will give you the same sense of solidity you’d get with a masonry extension.
If sustainability is of critical importance to you, then you might consider a natural construction method such as hempcrete or straw bale – but bear in mind fewer contractors know how to use them. Meanwhile, if you want a modern, high-spec glass link addition, then you’ll need to go to a firm that specialises in frameless glazed structures.
Looking for extension ideas? Take a look at our collection of Wow Factor Home Extension Projects
Groundworks & Foundations for a Home Extension
The first thing to get right on any type of home extension project is the foundations. To do this, your project team needs to understand what’s supporting the existing house; identify the soil conditions on site; and investigate the potential for any nearby trees, services and drains to impact on the new foundations. All of these considerations can have a major impact on the foundation design.
Rules & Regulations
By and large, existing houses have relatively shallow footings. Most new homes and extensions, however, are built with foundations excavated to a depth of 1m or more. The discrepancy between modern requirements and the existing, older foundations can lead to problems with differential movement between the two structures. To get around this, in some cases the new foundations will be gradually stepped away from the existing building.
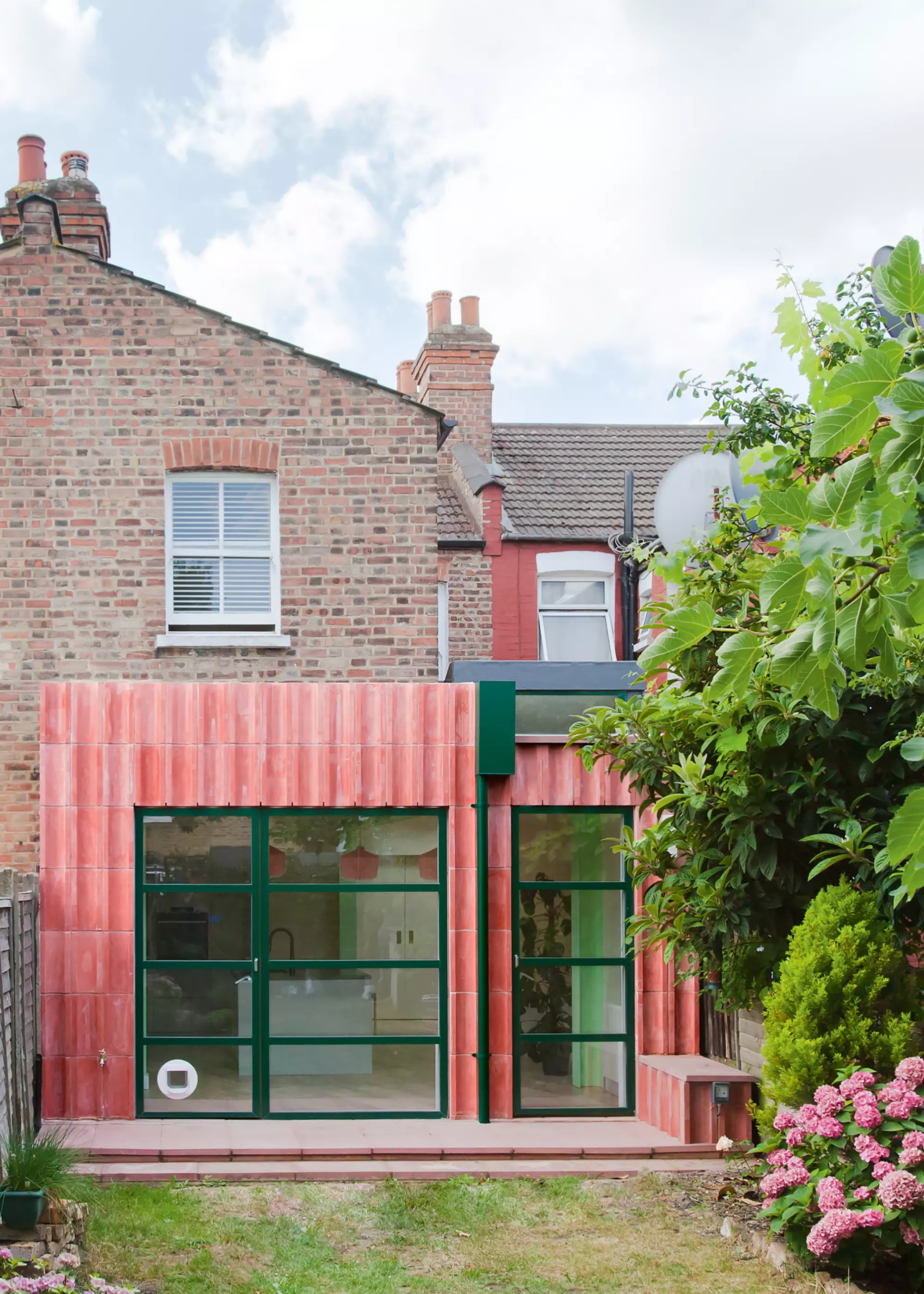
Bespoke scalloped blocks cast from red pigmented concrete create a colourful exterior in this narrow side return extension by Office S&M. The design is a contemporary take on details from the front of the Victorian terrace house. Floor-to-ceiling glazing and two glazed doors bring light inside, aided by rooflights over the side return. Photo: Megan Taylor
If your planned home extension is close to a boundary or within 6m of your neighbour’s property, you may need to come to an agreement under the Party Wall Act. This must be done prior to excavating any trenches for your foundations. Contrary to what you might have heard, the Act isn’t there to give your neighbour a chance to prevent the project from going ahead: it simply provides a framework for preventing and resolving disputes.
Which Foundation Type?
- Trench Fill Foundations These are the easiest and the preferred foundation method for most extension projects. The concrete is usually taken all the way up to 75mm below the top of the excavated trench walls, and then a course of blockwork is installed up to damp proof course (DPC) level. This gives you a standard minimum clearance of 150mm above external ground level for the superstructure above. This foundation method might be more tricky if your home’s on unstable ground.
- Strip Foundations These work according to the same principles, but the depth of concrete is restricted to the bottom of the trench only, laid up to a thickness of around 200-400mm (usually with a couple of reinforcement bars). The rest of the foundation wall is constructed in dense concrete blockwork, directly under the above-ground external walls, with a DPC separation at floor level.
Concrete costs mean trench fill is a bit more expensive, but most people go for it as it’s so quick and easy to install. Widths are usually 450mm or 600mm to match excavator bucket sizes. The external wall system, which is typically around 300mm thick, then sits directly in the middle of the foundation. The trench sides should be vertical, so you can be sure the concrete is substantial all the way to the base.
It’s not unheard of to dig down and find something unexpected. If this occurs, you will need to switch to engineered foundations, such as a concrete raft or piles driven into the ground. This will add a significant chunk to your project budget, so it’s a wise move to set aside a good contingency fund for this phase of the works.
More Essential Advice: Extension Costs: What Can I Build For My Budget?
CLOSER LOOK Basement extensions: how difficult are they?If you have an existing cellar, it can be relatively easy to waterproof and convert into a habitable zone. If you need to dig down for headroom, underpinning will be required, a process whereby concrete supports are put in place directly beneath the walls of the house above. These structural volumes are typically cast in 1m-long sections to hold back the weight of the surrounding ground. If you want to dig out a completely new subterranean level from scratch, then bear in mind that this is a major engineering operation. The job will need to be properly sequenced by an experienced professional. In terms of construction, the most common route forwards is to remove the existing ground floor and dig out a basement beneath the footprint of the property, removing sections of earth up to the line of the walls at the sides of the house and underpinning them. If you want to keep the existing ground floor, another option is for the construction team to dig trenches beneath the house to excavate. This approach is more likely to require the support of additional structural steels, so could take longer and be more expensive.
Above: Yard architects lowered the ceiling in a once-cramped cellar and added a side-return extension with wow factor glazing to create this wonderfully light-filled space, which opens out onto a stepped courtyard. Photo: Richard Chivers What are the waterproofing options for basements?When it comes to digging down, making sure the structural fabric stops water from penetrating the walls and floor is the key objective. Badly drained ground, such as heavy clay, will cause water to build up around the walls and create pressure on them, so careful design and construction is essential. If there is a high water table, or your area is prone to flooding, talk to experts to check that a basement is a sensible choice. Good basement waterproofing is all about having the right people on board. It’s always important to involve a qualified specialist at the planning stage, so the best solution can be identified and agreed with your designer, structural engineer and building control/warranty provider. There are three main types of basement waterproofing protection. For structural warranty purposes, you will usually need use a combination of two of these:
|
Adding Structural Glazing to an Extension
Large spans of glazing are popular in home extensions, but all that beautiful glass could let in too much heat in the summer months, making the space unbearably hot. The new Building Regs Part O outlines how to reduce the risk of overheating – though it doesn’t yet apply to extension projects. Nevertheless, if you’re thinking about adding ample glazing to your property, solutions for stopping your interiors from getting too hot are still an important design consideration. Key options are:
- Extended rooflines Having your extension’s roof protrude out beyond the glazing below will block out rays when the sun is at its highest point in the sky and therefore at its hottest. Brise soleil This horizontal shading works in a similar way to the above, reducing summertime solar gain in the middle of the day. It can be fixed or adjustable, and even automated.
- Blinds There are lots of options for blinds: built-in, internal or even external where you can still see through.
- Vertical shading This is another type of brise soleil, but positioned upright against the wall rather than jutting out. The more traditional version is to use external shutters.
- Trees Carefully positioned planting can shelter your glazing.
More Ideas: Amazing Window Design & Feature Glazing Ideas
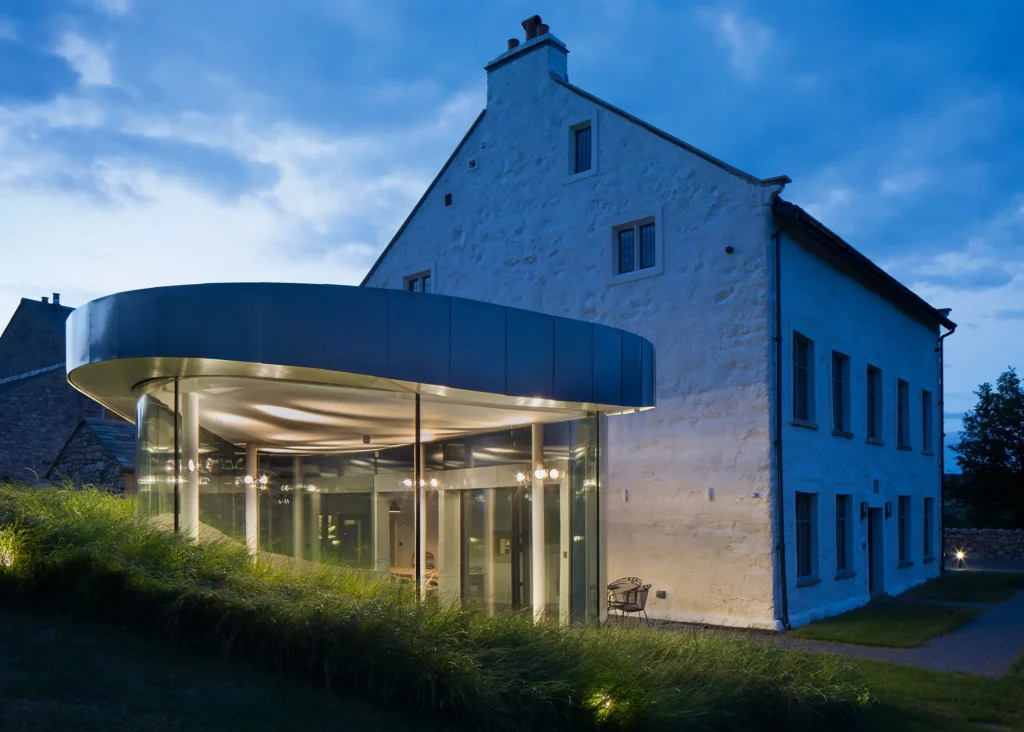
Paul Archer Design masterminded this zinc-clad cylindrical glazed extension to a grade II listed home, which sits perfectly among its undulating rural surroundings. Photo: Luke Hayes
Roof Structures & Designs For a House Extension
The style of your home extension’s roof is likely to be influenced by the look of the property, location of windows and any planning constraints. Pitched designs can tie in well with the rest of the architecture, particularly if you opt for the same tiles. Flat roofs, which are actually formed at a very slight angle to allow for rainwater runoff, tend to make a contemporary statement.
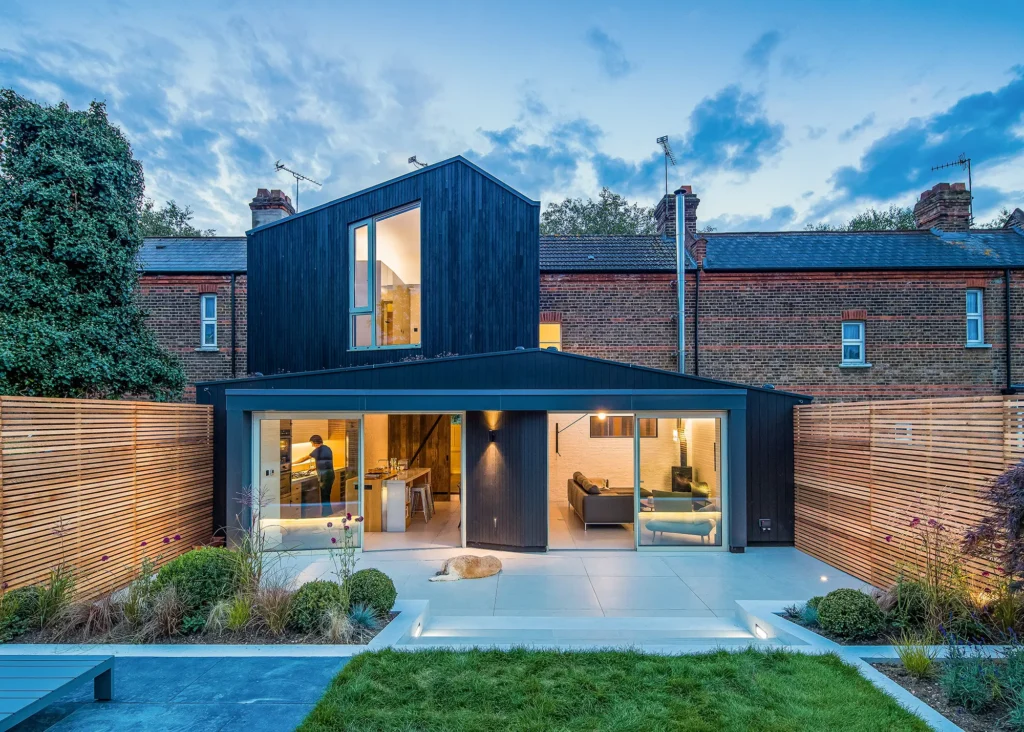
This striking two-storey extension was designed by Neil Dusheiko Architects. Building at the rear of a terrace comes with site constraints, and for this project the roof line needed to be respectful to neighbouring properties. Photo: Tim Crocker
Typically, flat roof extensions are comprised of a series of structural timber joists that are laid out with a flat deck on top, usually made of timber boarding. There will also be a suitable membrane to reduce the risk of condensation build-up, plus a layer of insulation to prevent heat from escaping. Your architect or structural engineer will determine the size, type and spacing of the joists to ensure it’s suitable for the unique dimensions of your flat roof extension’s design.
Either way, on small extensions the roof structure will be cut and built on site – rather than using prefab elements such as trusses. Extra timbers will be added to form the structural openings for elements such as rooflights and lanterns. Many people opt to insulate at rafter level, creating a warm roof with vaulted ceilings that maximises the sense of space.
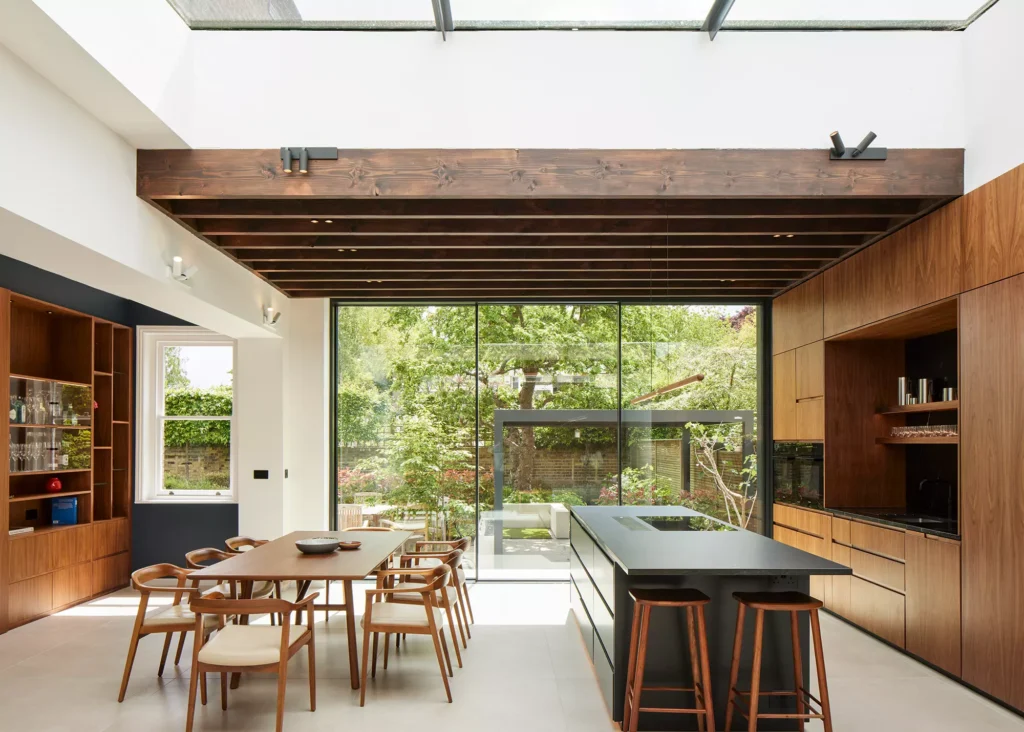
CDC Studio are the brains behind this extension to a Victorian house in Cambridge. A Rockwool solution was used to insulate the Bauder single ply roof, providing U-values of 0.15 W/m2K. Troldtekt ceiling panels have been used inside to help with acoustic insulation. Photo: Richard Chivers
If you’re concerned about the potential for flat roofs to leak, the good news is there’s no need to be. Modern materials such as single-ply membranes now offer excellent long-term performance. You can also consider alternatives such as a green or living roof. These are typically specified as a lightweight sedum system, which means you can usually still specify a conventional flat roof structure (without beefing it up).
More Advice: Loft Insulation Costs: How Much Will it Cost to Insulate My Loft?






























































































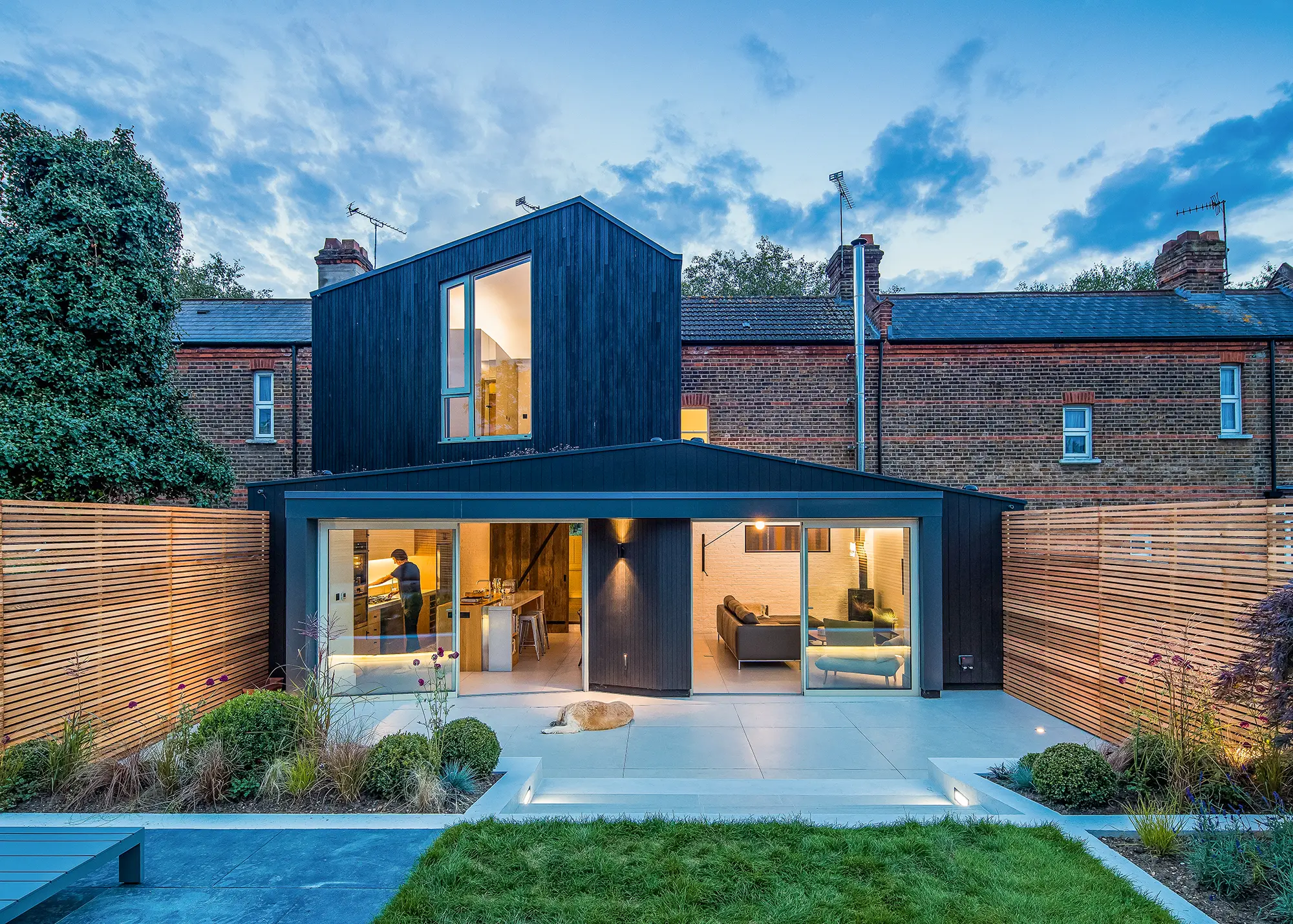
 Login/register to save Article for later
Login/register to save Article for later

