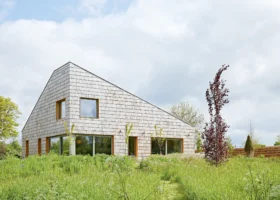

An oak frame extension is the ultimate home upgrade – adding character, style and valuable, additional space to your property. Oak frame extensions can be designed to fit all kinds of schemes – suiting both contemporary and traditional-style homes. The material is a premium structural option, and is usually cut and prefabricated offsite – allowing speedy build times and impressive results.
As with any extension, whether or not you’ll require planning permission will depend on the size, location and design details – ie the cladding and exterior finishes. You can do plenty under permitted development but it’s always worth checking with your local planning authority. Many oak frame suppliers will advise you through planning as part of the process, while also offering a Building Regulations package.
The majority of oak frame extension designs feature plenty of expansive glazing, and some with full-height glazed gables or vaulted ceilings. This is popular as it allows the oak to really shine while ensuring a light-filled, wow-factor extension. But how can you design an oak frame addition that’s perfect for you? Take a look at our collection of inspiring ideas.
When Penny and Robert bought a beautiful two-storey stone farmhouse on Dartmoor in Devon, they wanted to extend and create a large, glazed living space. “We were looking for an innovatively designed natural structure that would sit perfectly nestled in the hillside at the back of our newly renovated 1865 stone farmhouse,” says Penny.
“We wanted a design that complemented the original stone building while creating a different look and feel. We felt a timber structure would meld both old and new and formal and informal perfectly.” The couple chose Carpenter Oak for their new oak frame addition, which has two gable ends and sling braces. The centrally placed woodburner means that the open plan space is separated into two distinct zones.
“The oak frame extension more than meets our expectations,” say Penny and Robert. “The innovative design and the sheer pleasure of seeing the beautiful oak structure with sweeping arches and columns combined with the extensive glass panels and doors creates a magical view from both inside the room and outside.”
Tim and Ali Lovett’s passion for house projects led them to purchase this 1960s detached property with a view to building an oak frame extension on the front. “We wanted to give this unloved house the wow factor, which is why the oak concept was so important to the brief,” explains Tim. “We imagined admiring the beauty of an impressive structure from the outside and sitting in a relaxed room that felt like part of the garden. The end result is stunning – the design is exactly what we hoped for.”
The couple moved house for more space and found this three-bedroom property set back on a large, overgrown plot in the village where Tim grew up near Salisbury. Tim and Ali attended an exhibition where they met Welsh Oak Frame, who they ended up commissioning for the project.
The Welsh Oak team were very organised throughout the project, which impressed the couple. “Drawings and details were really comprehensive, so there was zero guess work and they answered all our questions quickly,” says Tim.
Now finished, the couple have a large, glazed living room and a huge master bedroom with a dressing room and ensuite. “The three-storey extension has turned what would have been a roof void into a relaxing and beautiful room,” says Tim.
Nestled into the Dartmoor National Park, this former milking parlour forms part of a cluster of agricultural buildings, adjacent to a main farm house. The parlour had been left redundant for a number of years and so required a complete overhaul in order to become a comfortable, habitable space.
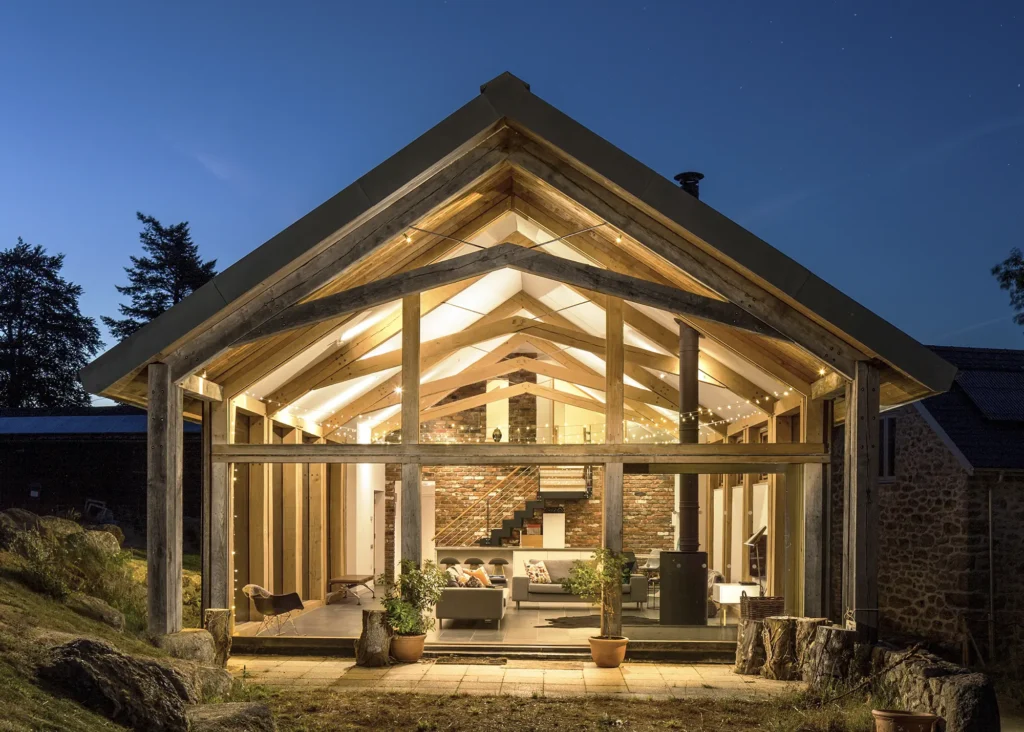
Photo: George Fielding
VESP Architects created this outstanding redesign, which involved retaining the parlour’s original road-facing appearance, while making a more extensive revision to the rear elevation.
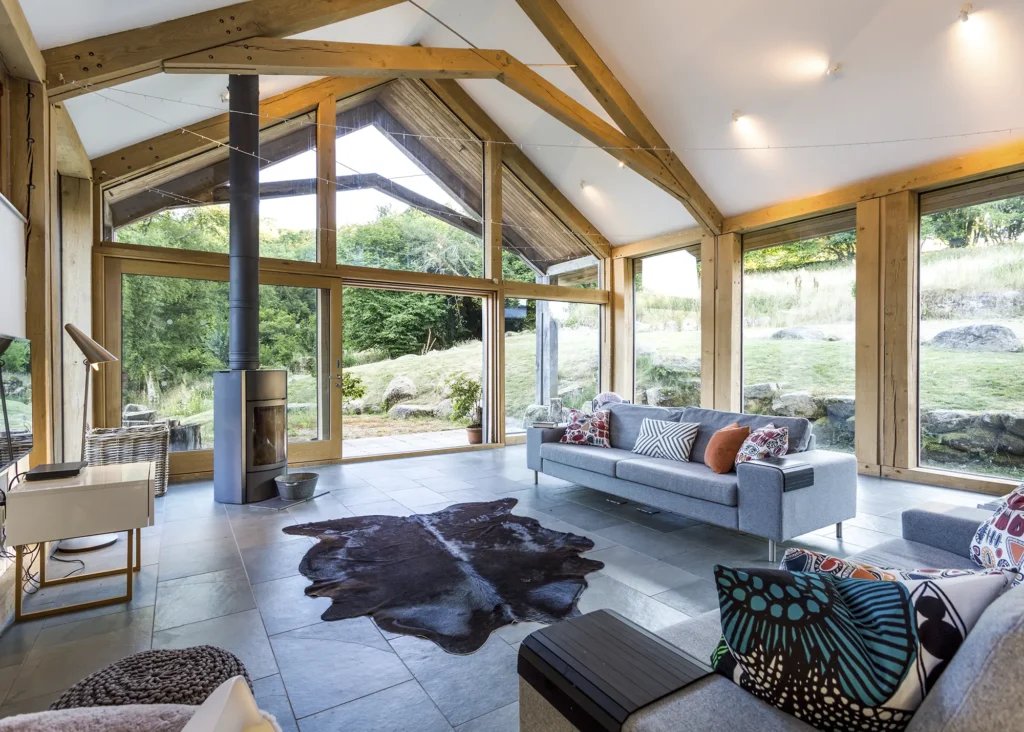
Photo: George Fielding
The practice demolished half of the barn and, adopting the same footprint, built outwards to create a rear extension with a striking green oak frame. The newly-converted space contains a bright, lofty kitchen-living-dining area, with the oak beams left exposed throughout as a nod to the building’s agricultural roots.
Set on the banks of the River Dart in Devon, this cottage has been extended to form a large, open-plan kitchen/dining/living room with panoramic views. Due to the site’s gradient, the floorplan is partly elevated with the outlook through the glazed gable end seeming to project out over the water.
The arch brace frame by Carpenter Oak has hidden steelwork to reinforce the structure and bifold doors open onto a side terrace.
The build system you choose for your extension project may influence how it looks and feels. Building with oak creates the perfect opportunity to leave the skeleton exposed, meaning you can transform your extension’s structure into an amazing design feature. Oakwrights masterminded this two-storey addition, which holds a kitchen-dining-living area and master bedroom suite.
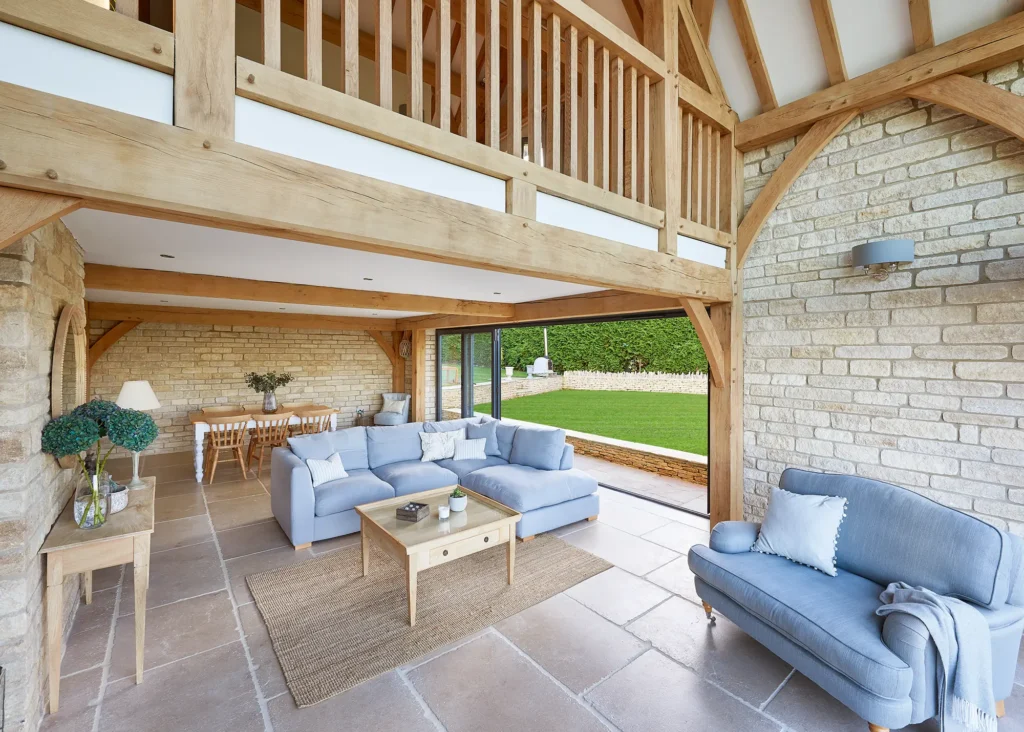
Photo: Richard Kiely
The oak frame extension features a striking glazed gable and two sets of bifold doors that make for a fabulous, light-filled interior. The original building’s stone facade has been carried through to the extension and paired with the oak for a seamless design.
EXPERT VIEW Budgeting for an oak frame extensionPaul Edmunds from Welsh Oak Frame shares his top 5 tips for bringing your oak frame extension in on time and on budget All kinds of factors impact project costs, such as the size of the extension, location, glazing choice, weather conditions and delayed trades, to name just a few. As a rule of thumb, budget around £2,500-£3,000 per m2 (excluding VAT) for your finished addition. You can expect around a third to a half of that total to be the cost of the actual oak frame. Here’s what to bear in mind when budgeting for your extension:
Oak framing is a specialist skill; especially so when a new structure is being attached to an existing one. Architect’s drawings will have to be turned into buildable plans by the oak frame company. Using an in-house designer, with the technical understanding and capability to tie an oak frame extension to the house, condenses the process (and costs) and minimises mistakes.
It goes without saying, the simpler the design, the more affordable the project. However, a show-stopping extension with plenty of exposed oak and glass could transform the enjoyment and experience of your entire home, encouraging you to live there for longer and elevating its value in the process.
An oak frame is crafted in a workshop or factory, with all the checks carried out before delivery, so you can be certain the finished structure will be sound. Therefore, the build time on site is quicker than with bricks and mortar, reducing labour requirement and the chance of weather delays.
Consider organising trades and materials yourself rather than using a main contractor. Typically, it’s your responsibility to get the foundations ready for the oak frame to be erected by a specialist team, supplied or recommended by the oak frame company. You then pick up the reins again to finish the build.
There’s not a lot of point in plonking an oak frame extension onto a house without thinking about how it will flow with other rooms and the garden. So, factor in costs for the design and build work to improve these connecting areas and showcase the new building to its absolute best. |
Welsh Oak Frame designed this farmhouse extension with galleried landing, taking on board that the owners didn’t want too much oak, preferring the minimalist look with clean lines. The frame was put together in the yard and craned into place, taking just seven days.
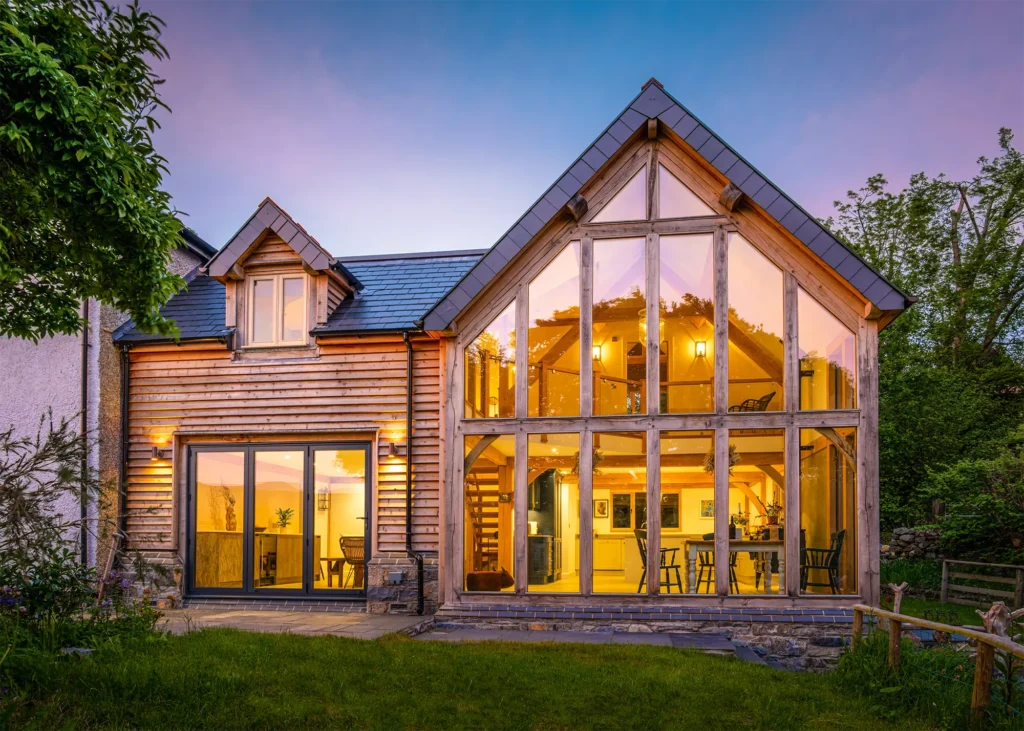
Photo: Nikhilesh Haval
Building the floor level of the extension in line with the house creates a seamless transition between the old and new through an archway, with the resulting space offering breathtaking views through floor to ceiling glazing.
The previous single-storey link and double-storey extension in this house had a disconnected layout, making rear rooms redundant. The homeowners achieved planning to rebuild on the same footprint. However, they wanted a sense of volume throughout and were also granted permission to add a second storey to the link portion.
The result is a large, open-plan living/dining/kitchen area on the ground floor, designed by The Oak Glasshouse Company . Above are two bedrooms, including a master ensuite with a vaulted ceiling and glazed elevation.
Typical for houses of the era, this beautiful 1920s Arts & Crafts home was a little dark inside. So when owners Paul and Karen Ayton needed to replace the old boiler room adjoining the back of the property, they took the opportunity to extend their kitchen by creating a garden room that was perfect for indoor/outdoor entertaining.
Oakwrights‘ green oak frame extension was chosen for its instant charm. The project in full cost them £140,000.
Extending this 300-year-old Georgian property in Sussex with a trio of two-storey oak frame gables has doubled its size while remaining sympathetic to the original character. Two volumes face the garden and are connected by an oak link, while a double-height entrance forms a galleried hallway.
There’s also a large kitchen-diner, bedrooms, an office and a gym. Oakmasters made and pre-assembled the frame in its workshop before erecting it on site.
The owners of this home wanted to create a multi-functional space large enough for the whole family to gather to cook, eat and socialise with an improved connection to the garden. Situated at the rear, the barn-like design features a vaulted ceiling, adding drama and architectural interest to the property.
The green oak frame was handmade by Border Oak in its workshop and erected by hand, then wrapped with an insulated panel system. The self-supporting structure didn’t require a complex or intrusive connection to the house.
Jamie Adams and his wife Madeline chose to add an oak frame sunroom to expand their kitchen and dining space. Welsh Oak Frame created the wow-factor addition, which is complete with charming oak trusses and a striking glazed gable that looks out over the garden.
The stunning oak frame extension project cost the couple £45,000 for the full 30m² addition.
This contemporary barn extension, designed by Carpenter Oak, provides a new kitchen and link between the historical and sensitive stone barn buildings. The design adopts a contemporary look and feel, using the oak to create an open-plan, vaulted roof form.
The owners wanted the new space to feel well-connected to the garden beyond. They chose big glass screens that slide open between the oak posts – ensuring the kitchen and dining areas have much greater connection with the outside areas and far-reaching views over Dartmouth.
For this project, the homeowners wanted a glazed sunroom, accessible from their kitchen and study, to use as a relaxing living room. The addition was positioned to capture views of their garden and river beyond. The oak frame allowed large amounts of glazing to be used, while the style complements the main grade II listed house, which also feature elements of oak.
Contractors C Curtis Building completed the design work in-house using a 3D model. The pre-mortised and tenoned frame was fabricated by a German supplier, and erected with oak dowels in one-and-a-half days.
EXPERT VIEW Designing the perfect oak frame extensionLuke Copely-Wilkins from Carpenter Oak shares his insight on designing the right oak frame extension for your home What can you achieve in the design of an oak frame extension that you can’t with bricks and mortar? A bespoke oak frame is not only structural but also visible, so the oak brings texture and warmth to a home that improves with age. Vaulted ceilings and exposed beams add character.
Thinking ahead will help you plan a space that’s not only aesthetically stunning but functional, too. Who will use the extension? How will it be used and how do you want to feel when you’re in it? Which part of the house will the addition connect to? What would you like to see when you look out of the windows? For example, opting for large-scale integrated glazing will bring lots of natural light into your new space.
Both! There are limitless design opportunities with oak systems. We’ve planned and built everything from traditional frames to stunning contemporary structures integrating steel. Almost anything you can imagine is possible.
Oak frame extensions are built with modern methods of construction and insulating external panels to ensure airtightness and a stable internal temperature. Be sure to use an expert designer so that every aspect is fully considered.
Whatever your chosen extension style, it’s the oak that brings the wow, whether via a dramatic vaulted ceiling, exposed beams or a post you can run your hand over to appreciate its character and warmth up close. A unique, handcrafted frame with beautifully integrated glazing always looks exceptional. |
The owners of this Cheshire farmhouse decided to extend the living area at the front of their home with a 30m² oak frame garden room. After being inspired by the character of local buildings, they went to see Oakwrights. They were attracted to the company’s method of crafting the oak in a workshop and the face glazing system that allows the use of glass to be maximised without compromising energy efficiency.
Symmetrical windows and oak trusses were an important aspect of the design, as were the traditional double doors that open onto the patio. An inset woodburner and underfloor heating keep the room warm in winter.
An impressive orangery by Prime Oak has added space and rejuvenated the layout of this Hertfordshire home by providing the missing link to connect the kitchen, living room and garden. An abundance of natural light floods into the dining area before spreading throughout the downstairs, thanks to a roof lantern and wide glazed doors on two sides.
The flat roof surrounding the lantern is insulated and finished in a subtle grey rolled lead to draw the eye to the wood tones in the oak frame.
This stone home in the Cotswolds benefits from an unusual garden room design, with six angled windows that take in the grounds and countryside views. The new zone extends the kitchen seamlessly into a comfortable seating area, where the homeowners chose to accentuate the volume and drama of the frame with exposed trusses. The frame was supplied by Welsh Oak Frame.
The direct glazing system made it possible to create the building’s curved shape with floor-to-ceiling glass, while the solid wall allowed an inset fireplace to be installed for cooler months.
