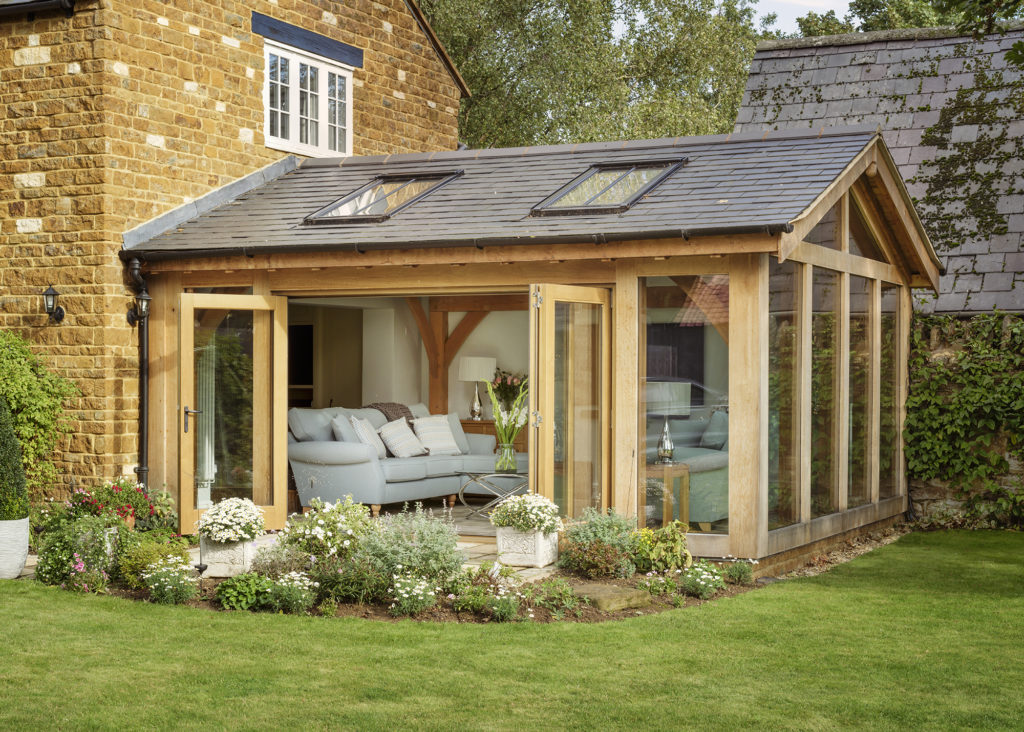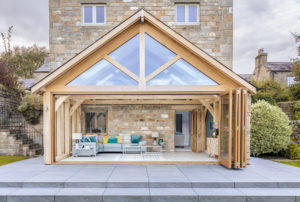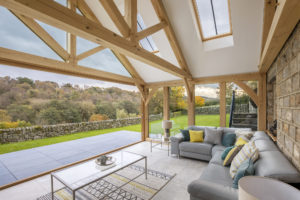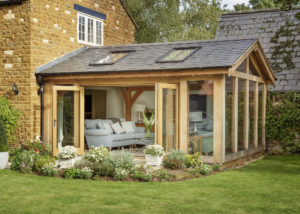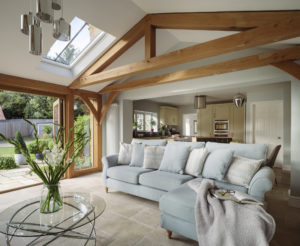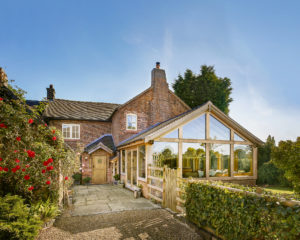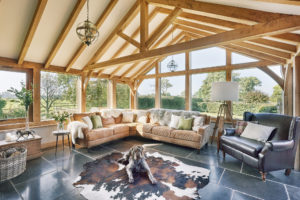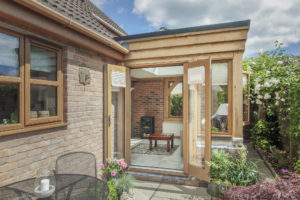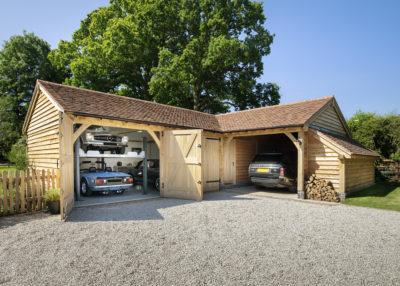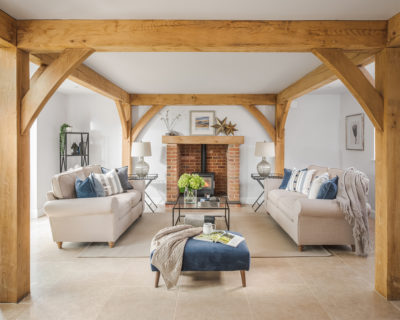Transforming your home with an extension gives you the opportunity to add space and natural light to your living space. Whether extending your home to the front or the rear of your property, we will work with you to ensure that the external design of your new extension complements your existing home whilst ensuring the interior flows harmoniously between old and new.
Oak frame extensions such as sun rooms, garden rooms and orangeries can feature a pitched tiled roof, a flat roof or a mansard roof with or without a glazed lantern. The roof type will be determined by your design ideas, how much sunlight and potential heat from the sun you wish to allow to permeate into the room and whether you have existing windows on your first floor that need to be avoided.
Connecting outdoor spaces such as your garden and terrace with a new indoor living area is a popular requirement when extending homes. Incorporating plenty of glazing is therefore a design must. Our face glazing system allows full height glazing for your extension walls and bifold doors will allow easy access to the outdoors.
The interior design of your extension will determine your preference for a contemporary or more traditional style and relates directly to the volume of oak used in the structure of the build. In addition to the structural oak posts, beams and trusses, including exposed oak rafters in your vaulted ceiling can add character and a cosier and more traditional feel to your room dependent on your needs.
Our Regional Design Consultants offer a free design consultation, whereby they can look at the orientation of your site and offer an initial design based on your brief. They will also discuss whether planning permission is required for your oak framed project and can guide you through the process.
Our aim is to bring your vision to life and build an extension that you will love for years to come.





























































































