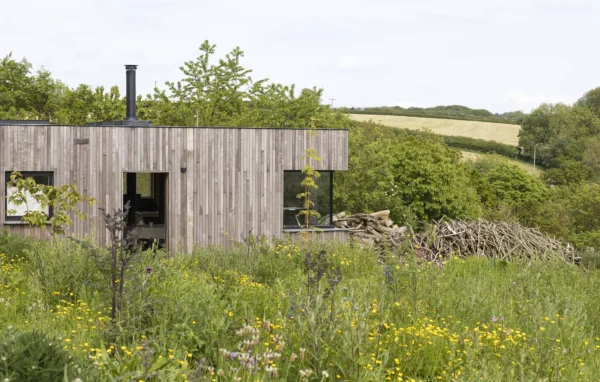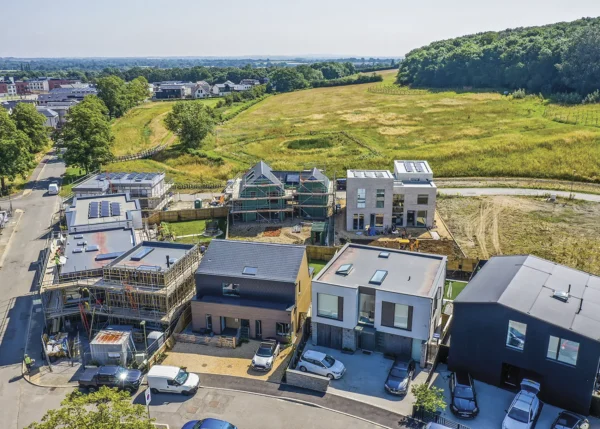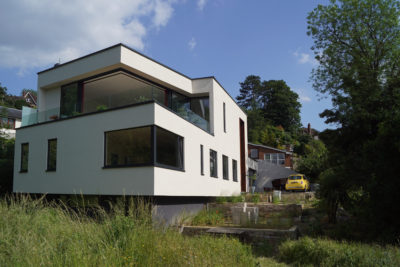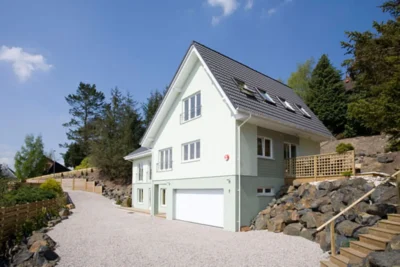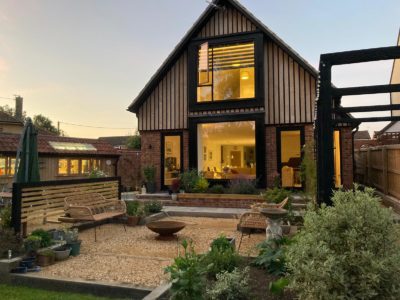Welcome to the Self Build Education House
There are 5 steps in this guide
Build It was the first self build magazine launched in the UK, way back in 1989, with a simple goal at its heart: to bring you the practical information and inspiration you need to successfully create your dream home.
As we get ready to celebrate our 30th anniversary in 2019, we’ve decided to do something a little bit special: we’re building our own house!
This is a first for any magazine in the self build homes sector, and reflects the practical, detailed and pioneering spirit that Build It magazine has embodied since it launched.
In this landmark series, we’ll be showcasing the process of self building in a way you’ve never seen before. Here’s what’s in store for Build It’s Self Build Education House and why you can’t afford to miss out on following our real-life project.
Why we’re building our own home
Here at Build It, we’re always looking for new ways to make sure we’re bringing you the very best advice and ideas for your own scheme – whether that’s in the magazine, online or at our live shows. And what better way could there be to do that than to build our own home?
We’ll be sharing the full story of our journey through the Self Build Education House’s design and construction phases – including the inevitable highs, lows and learning points along the way.
Plus, once it’s finished, you will be able to visit to experience the products and materials we’ve used first-hand.
What’s different about Build It’s Self Build Education House?
There are a number of beautifully-finished show homes across the UK, and visiting them can be a fantastic way to get a sense of the quality of lifestyle you can achieve by self building. But we’re not creating a show home.
The Build It House will be an innovative education space that gives you a unique insight into the process of self building.
From the earliest sketch designs through to core structural decisions and the final snagging checks, we plan to share the detailed journey of how a home building project goes together.
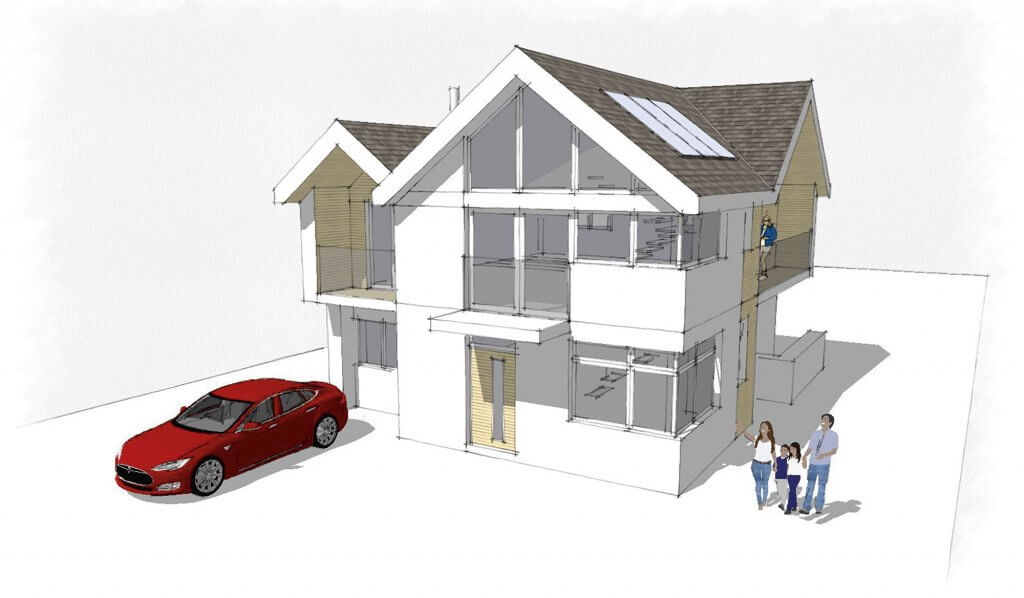
An early sketch design for Build It’s Self Build Education House created in Sketchup by Opinder Liddar from Lapd Architects
Build It’s editor, Chris Bates, will be project managing the scheme, liaising with our main contractor and visiting the site at least twice a week to keep tabs on progress, answer questions from trades and maybe even put some of his site carpentry skills to use.
Once it’s completed, the Self Build Education House will showcase the design possibilities and practical choices you’ll need to make on your own project.
We’ll be fitting a wide range of innovative products, with cutaway panels demonstrating how they’re installed. There will be detailed informational graphics explaining the decisions we’ve made, too, including how different choices would have affected our project timeline and build costs.
We’ll also be introducing you to a number of clever ways to future-proof a self build project to suit a household’s needs over the long-term.
What’s more, we’ll be measuring the real-life performance of the finished house in situ. So you’ll be able to see how it compares to the as-designed performance in terms of energy usage and bills.
Combined with our regular coverage of the build in the magazine and online, the Self Build Education House will give you a unique insight into the impact of your build route and materials selections. Ultimately, we hope it will help you to get the best possible value for money when you come to build your own home.
Building a real-life home to inspire our readers
One of our core goals with the Build It Education House, which will be on the Graven Hill self and custom build development, is to inspire you to take on a project.
Our plot could never be described as huge (we’ll reveal more details soon) and there are a number of planning restrictions to deal with. But we want to demonstrate that you can create a wow factor bespoke home on a modest site and with a realistic budget.
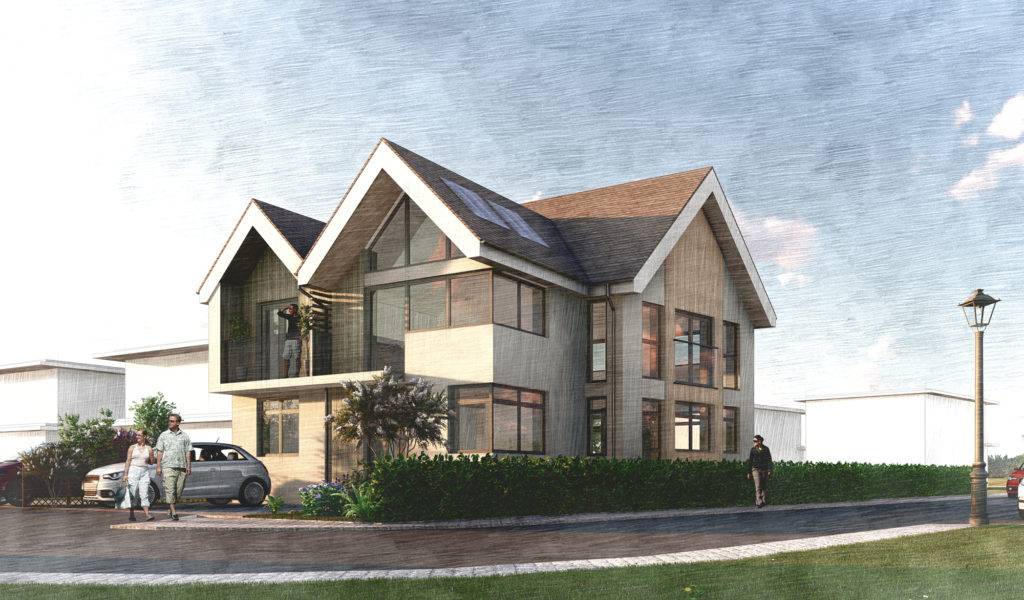
A 3D render of the design, created by Lapd Architects
Editor Chris Bates has been working with architect and Build It magazine expert Opinder Liddar, of Lapd Architects, to draw up a design for a characterful modern home that makes the most of our plot.
The images you see in this article are sketches, based on Chris’s brief, which are still in final development. They’re in the process of being moulded and tweaked into the detailed scheme for planning and Building Regulations purposes.
We’ll be sharing the full story of the design process – and the key decisions we’ve made – in the January 2019 edition of Build It.
































































































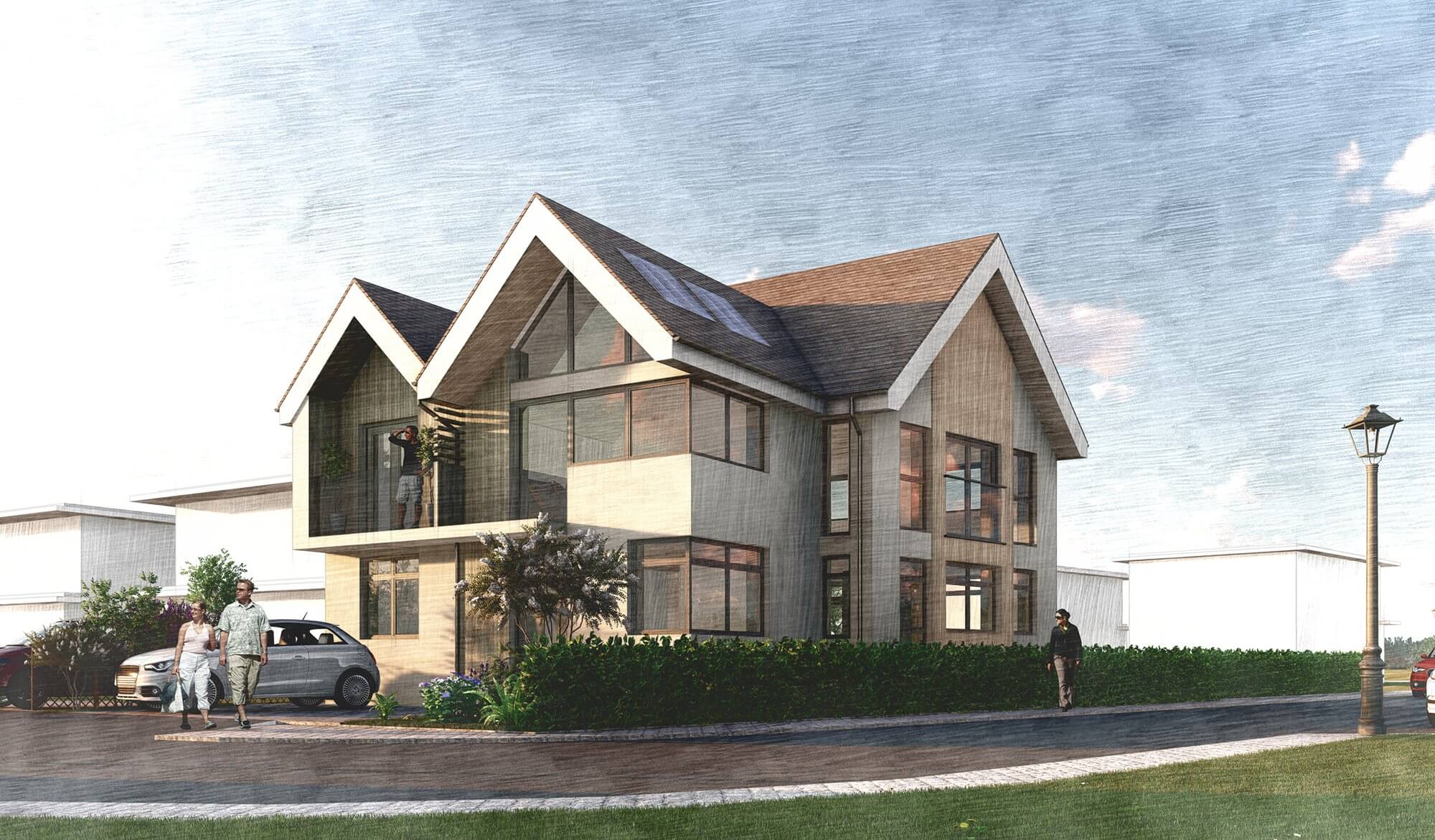
 Login/register to save Article for later
Login/register to save Article for later


