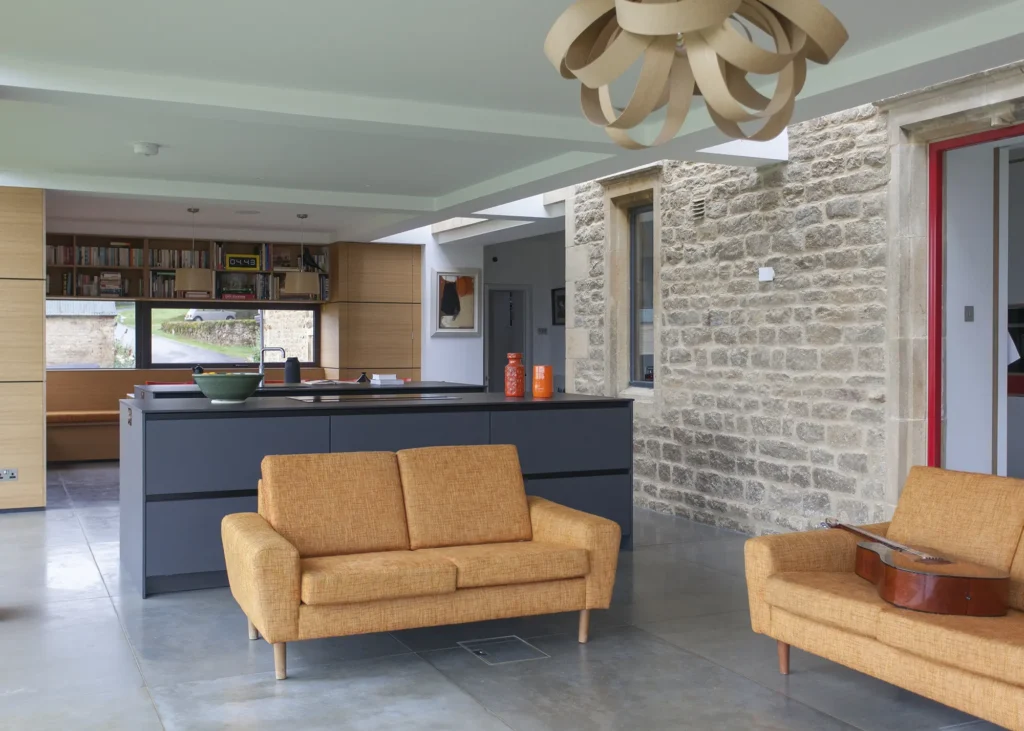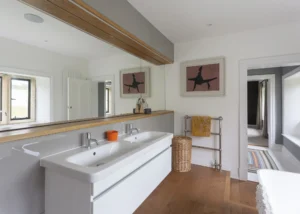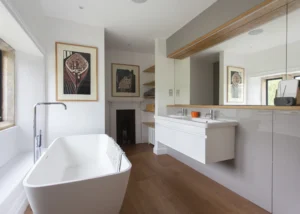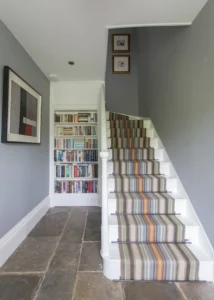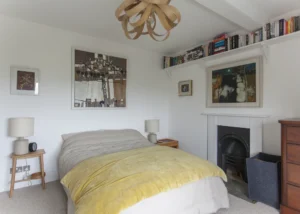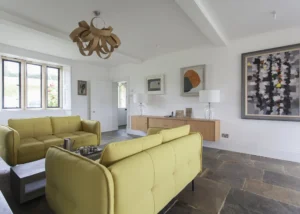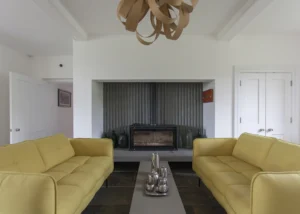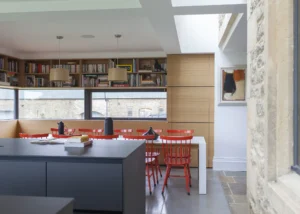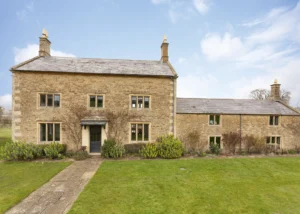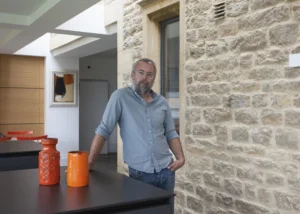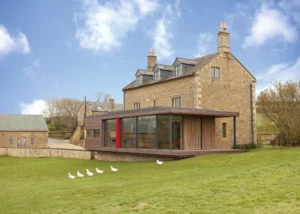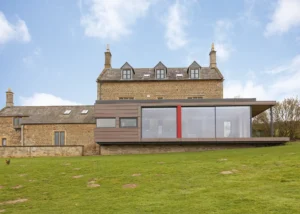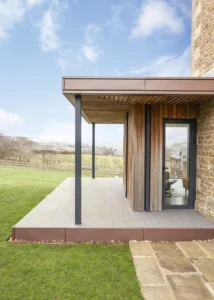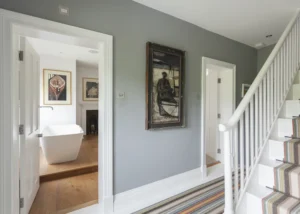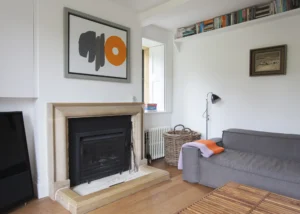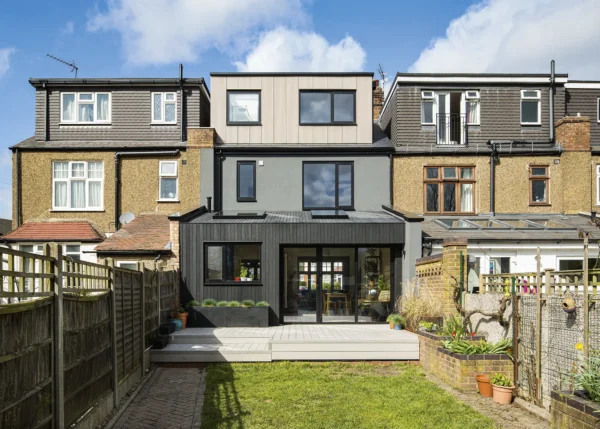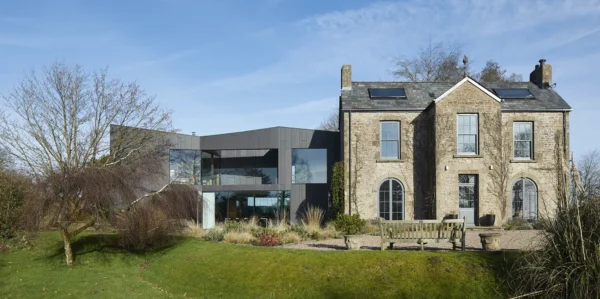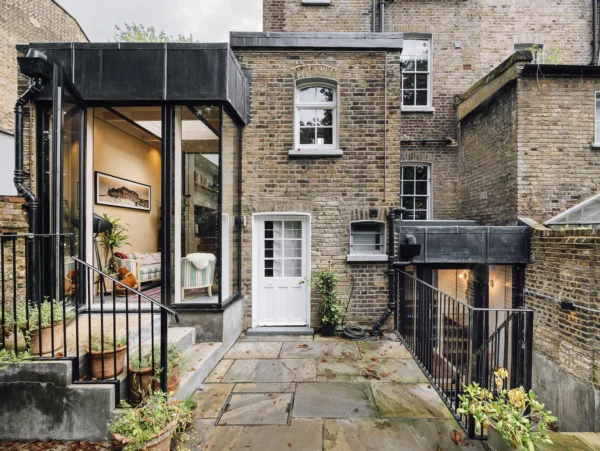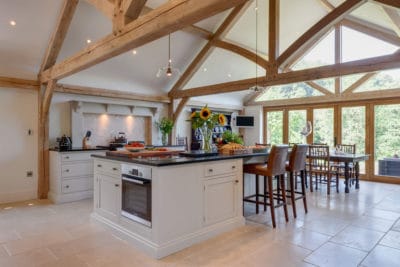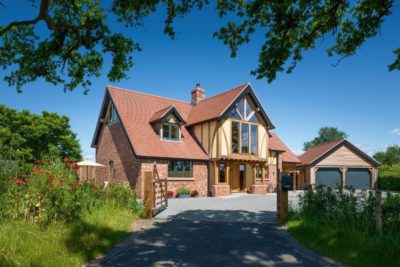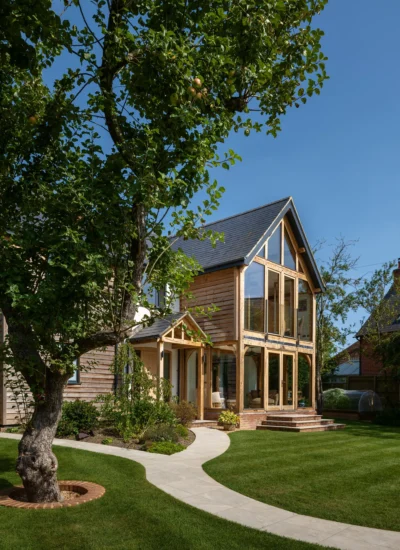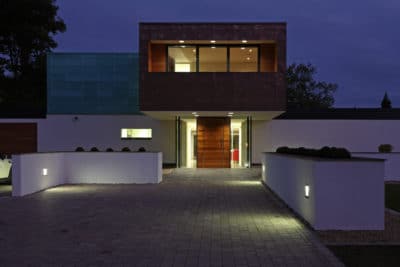Georgian Home in Warwickshire Upgraded with a Zinc-Clad Extension
Born and brought up in the Cotswolds, Phil Goddard moved to Kent 18 years ago, where he worked as a carpenter and joiner. He then ran a smallholding for three years, which encouraged his return to the Cotswolds in 2005, to start a farm with his wife Rachel and their children. “We bought an 1820s Georgian farmhouse on a secluded site near Shipston-on-Stour,” he says. “It had five bedrooms, two in the loft, so there was plenty of space for our two teenage kids.”
Built of a mix of Cotswold stone and ironstone, the farmhouse is part of a group of traditional barns and outbuildings on a steep valley site. Phil settled down to life as an arable farmer, and in 2015 he and Rachel decided to expand their home.
The project was done in stages, and it took a year for the building work to begin – and almost another two before the family could move back in. “We had some internal updates done, too, which took a long time,” says Phil. “Although our house is large, it’s narrow; one room deep with each room leading into another. We needed to improve the flow.”
During the build, the family moved into an adjacent barn conversion on their land. It was smaller, but had a couple of bedrooms and an open-plan kitchen-dining-living space – the Goddards now rent this out. “The delay between deciding to start and actually beginning the work was spent thinking about design, planning and finding the right architect,” says Phil. “Our house is on a slope and the front door faces south uphill – but the best views are to the north, across our 500 acres of rolling Warwickshire countryside.”
Making the Design Decisions
At the outset, the couple wanted a floating glass box design attached to the rear (or north) side of the house, comprising a spacious open-plan zone with a kitchen, living and dining room. “We originally envisaged a huge wall of glass panelling so we could see for miles over the countryside and beyond,” says Phil.
Read More: Extending Your Home: The Ultimate Beginner’s Guide to Building a House Extension
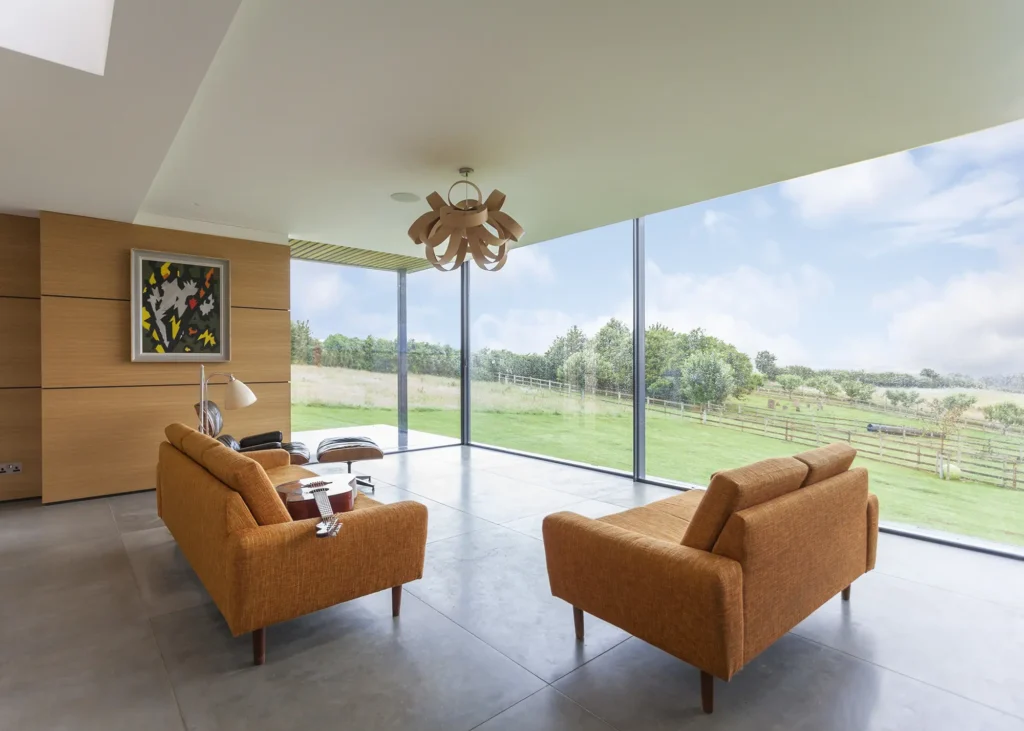
The curled wood light fitting is by Tom Raffield and the sofas are from eBay. They were originally yellow but have been covered in orange fabric
He approached an architect in Oxford, but was underwhelmed by his ideas. So, Phil searched online and found Hayward Smart Architects, who were based close-by in Shipston-on-Stour and had a portfolio of modern design ideas. One of the partners, Simon Hayward, came out to site in November 2016. “I left it to the architects to come up with the actual design,” says Phil. “They were so successful that our extension was later shortlisted for the 2019 RIBA West Midlands Regional Awards.”
With the scheme finalised, planning permission was granted within just a few weeks. “Whilst we might have expected to have had some difficulty in gaining consent, due to the modern style, we were delighted to receive it only five weeks after submission, with no comments made,” says Nic Robinson of Hayward Smart.
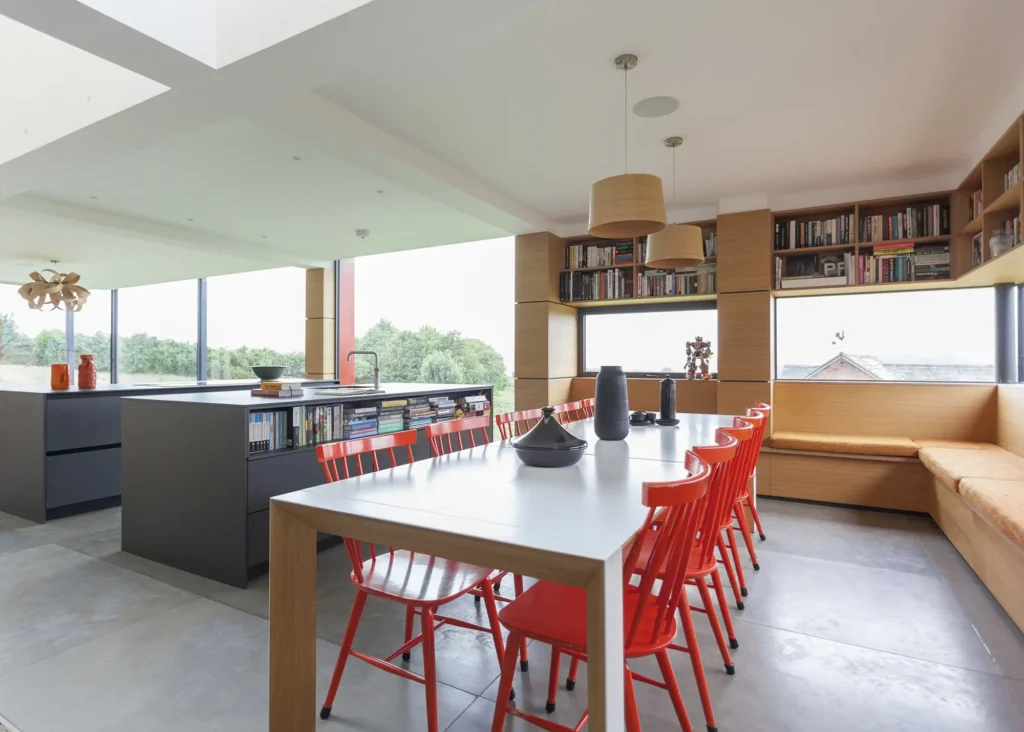
Slot casement windows to the eastern end serve to restrict views of the adjacent farm buildings. They also allow for bespoke fitted furniture
Unfortunately, the initially swift pace soon dropped as the building work took much longer than anticipated. “I remain unhappy with the contractors, who added an extra 18 weeks to the original 38-week schedule, overcharged us and caused a lot of stress,” says Phil. “We just about avoided a court case, mainly because Nic of Hayward Smart kept them in line and took the lead on managing the project. Unsurprisingly the contractors went bust.”
- NamesPhil & Rachel Goddard
- OccupationFarmer
- LocationWarwickshire
- Type of PROJECTRenovation & extension
- STYLE 1820s farmhouse
- construction methodSteel frame with zinc cladding
- project routeArchitect designed & managed with a private builder
- BOUGHT2005
- House size 350m² (extension added 60m2)
- PROJECT cost£429,600
- PROJECT COST PER M2£1,227
- building work commencedNovember 2016
- building work TOOK65 weeks
The 60m² extension is clad in Pigmento red zinc panels and board-on-board cedar cladding, topped with a flat sedum roof. Another striking feature is the single postbox-red aluminium-clad column, which breaks up the north elevation. “I believe it’s a signature of Simon’s work to include a bright red feature,” says Phil. “The extension is actually slightly wider than the house, and it wraps round one corner of it. Two panels at right angles have been designed to slide open for access outside.”
More Ideas: House Extension Ideas: 30 of the Most Amazing UK Home Extensions
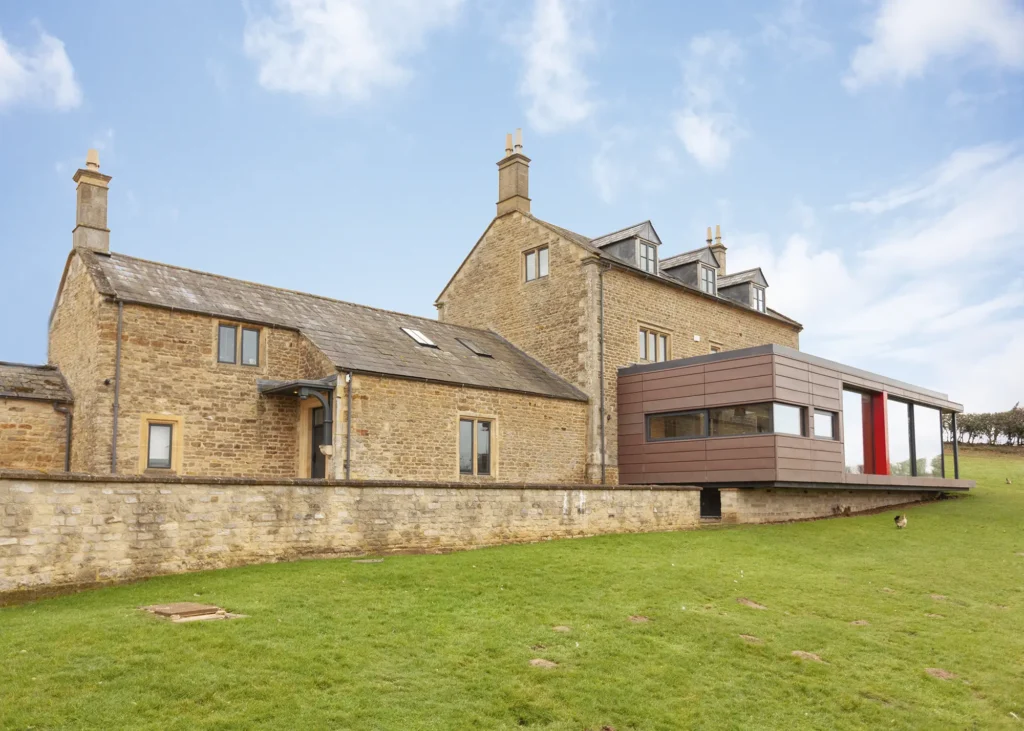
Replacing the fence is an extended garden wall, which continues along the elevation and under the extension. Although it appears to rest on it, the new addition is actually suspended by a steel structure
Simon reconfigured some of the rooms, too, starting with the top floor where two dormer windows replace the old Velux units, and the children now each have an ensuite bedroom. “On the first floor we knocked together our bedroom and the adjoining bathroom, to create a new master suite – it takes up the whole width of the house,” says Phil. “Our son’s former bedroom is the family bathroom.”
As for the ground floor, the Goddards took down most of the exterior wall to allow for the extension. They also shortened the sitting room by adding in a wall to create a little utility space – that they call the wash-up – which houses the white goods. To access the wash-up they turned a mullioned window into a doorway.
CLOSER LOOK Concrete floor tilesTo complement the modern design of the extension, instead of using traditional flagstone flooring the family decided the finish should be contemporary. Large format concrete floor tiles (1m x 1.5m) from Mass Concrete were selected as a modern interpretation of traditional flagstones. It offers a similar colouring and tonal quality, but a smoother, sleeker finish compared to riven flagstones. The concrete tiles work well to define the extension, whilst reflecting the style of the main farmhouse. To provide a further connection of materials between the extension and existing rooms, a concrete hearth and fluted concrete wall panels were installed in the new formal sitting room. This space is the linking room between the original house and the new extension. |
Adding Character to the Home
“All the joinery inside is plywood with the end grain on show, and most of it with shadow gaps,” says Phil. “You can see this in the playroom, office and the utility room, too. It’s either formica-faced or veneered in oak, aged oak or melamine, and was made by joiner Steven Booker. He also made our built-in wardrobes and our bed.”
Learn More: How Much Does a House Extension Cost? Real-Life Extension Costs, Ideas & Budgets
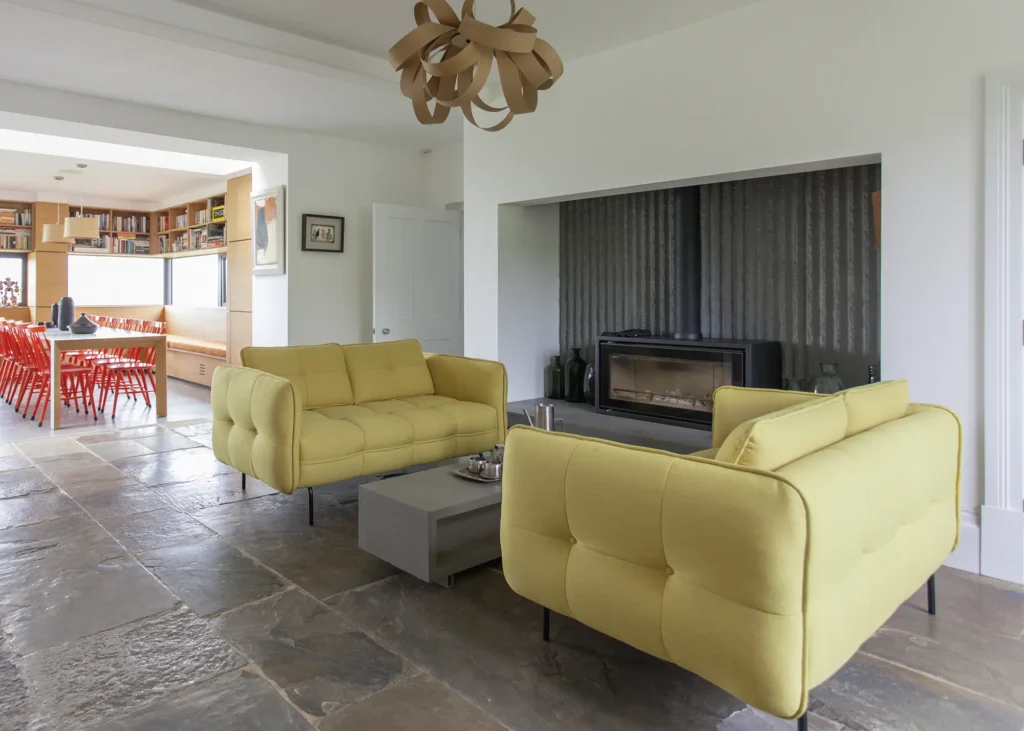
This pretty room was originally the kitchen and features gorgeous blue lias flooring. The family sold their old electric Aga and put in a woodburner with a concrete hearth and fluted concrete wall panels in its place
White formica-faced plywood was used in the service areas, with differing splashes of colour in the utility/boot room, the wash-up and office respectively. Oak veneers were selected for the extension, playroom and master bedroom to give a more formal and luxurious appearance. Phil has nothing but praise for joiner Steve: “He did such a wonderful craftsman’s job,” he says. “Had we met him before we bought our new black melamine SieMatics kitchen islands, we would have asked him to build them as well.”
Initially, Phil had wanted a poured concrete floor in the new addition, but there wasn’t enough depth, so instead large format concrete tiles were used. “They complement the original Blue Lias flagstone floor in the old kitchen, which has now become a formal sitting area, leading into the new extension,” he says. “We also have a concrete hearth and fluted concrete wall panelling in this new sitting room to provide a further connection between the two spaces.”
The extension is unapologetically modern, providing a pleasing contrast to the existing building. Hayward Smart worked closely with the specialist zinc contractor through meetings on site to discuss, refine and agree the details and setting out of the cladding panels. The colour of the zinc was chosen to reflect the tones found in the local walling stone.
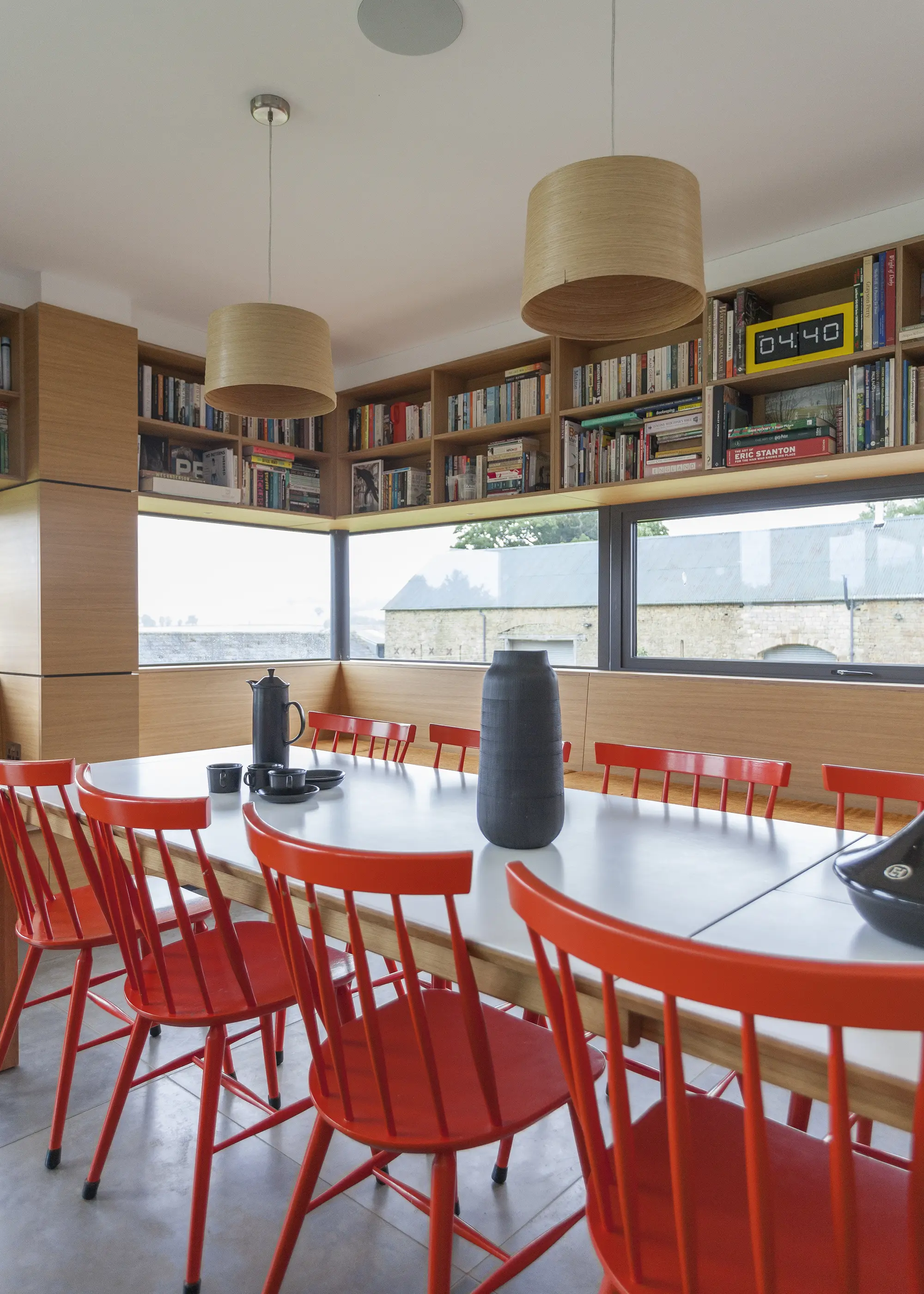
Glazing has been cleverly positioned around the whole entire extension to allow for maximised daylight and views of the expansive countryside
Inside, the significant package of fitted furniture serves to define the project. It acts as a clear link between rooms in the existing farmhouse and the new extension. “Through site and workshop meetings, proposals were discussed at length, materials selected, and the fine details of finishes and handles agreed,” says Phil. “This proved to be a very enjoyable process for all involved, particularly when the installation of the furniture on site was taking place and the results of the hard work and close collaboration between us all could be seen.”
More Ideas: Period Home Extensions: Design Ideas For Combining Old and New
WE LEARNED…
|
















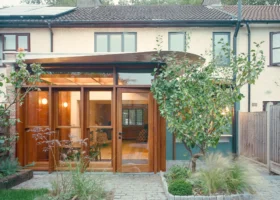

































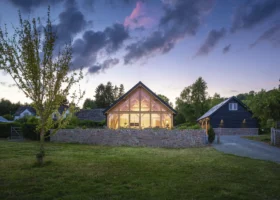












































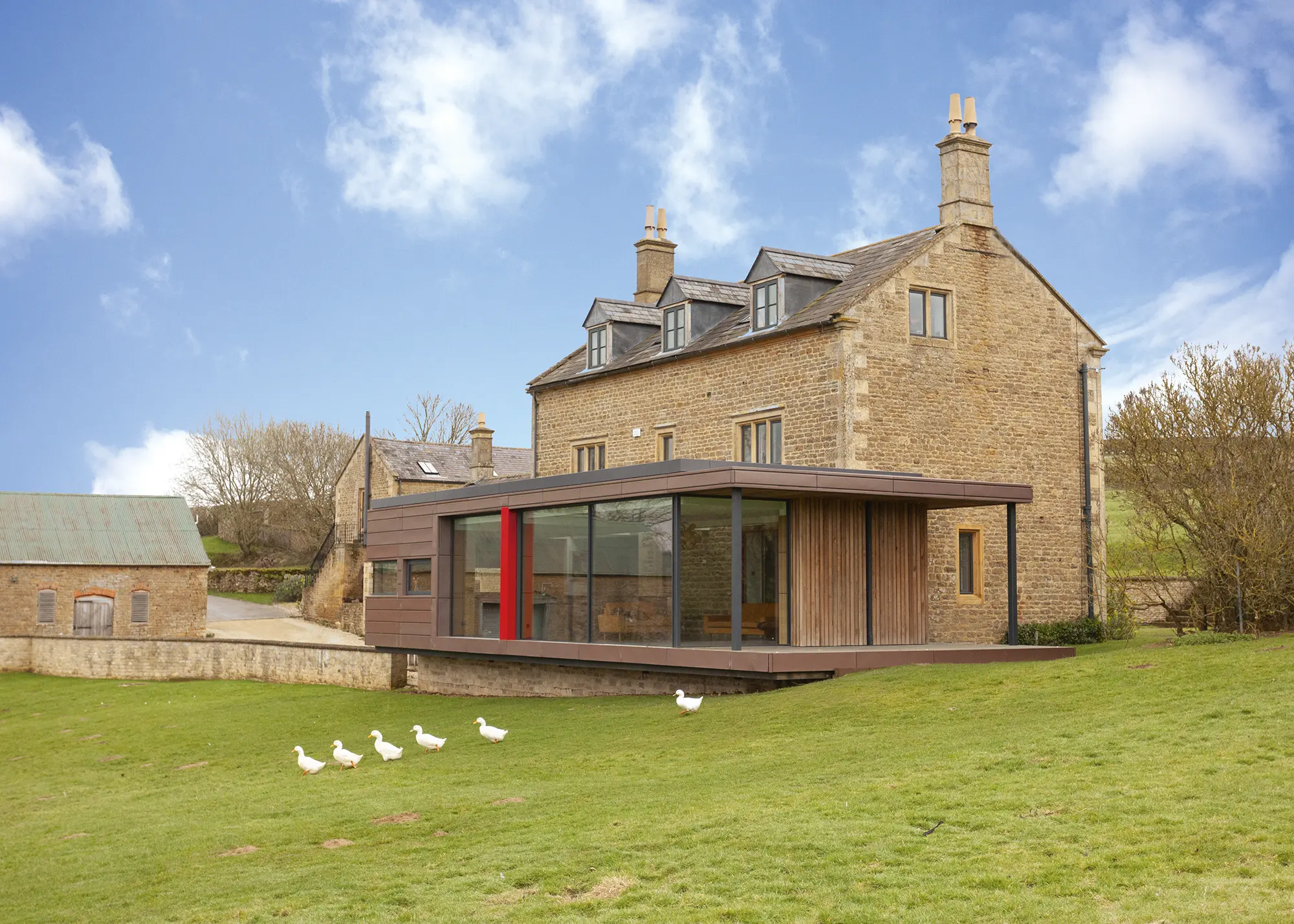
 Login/register to save Article for later
Login/register to save Article for later
