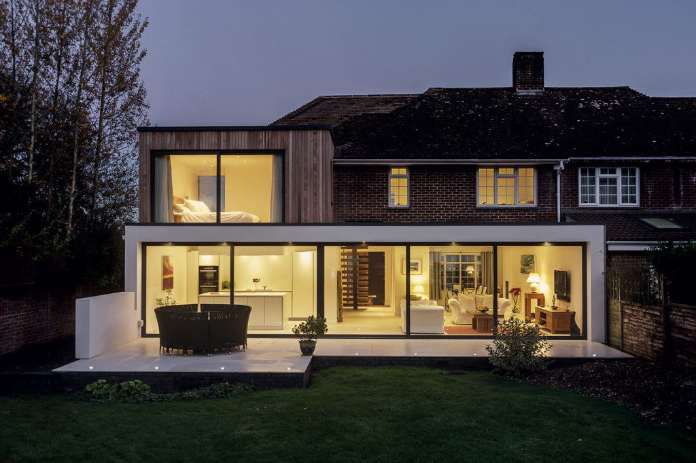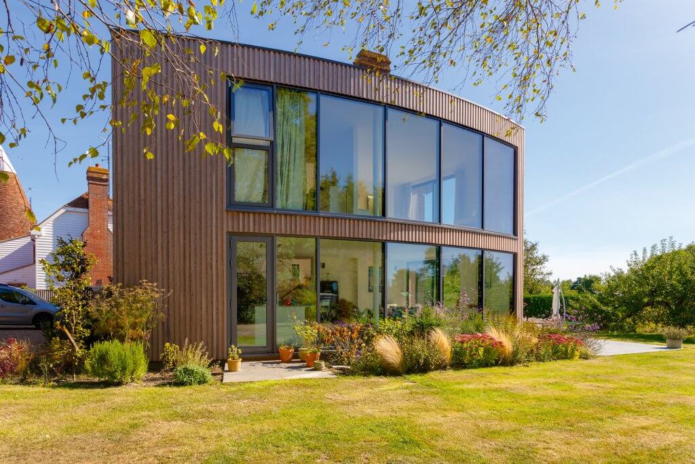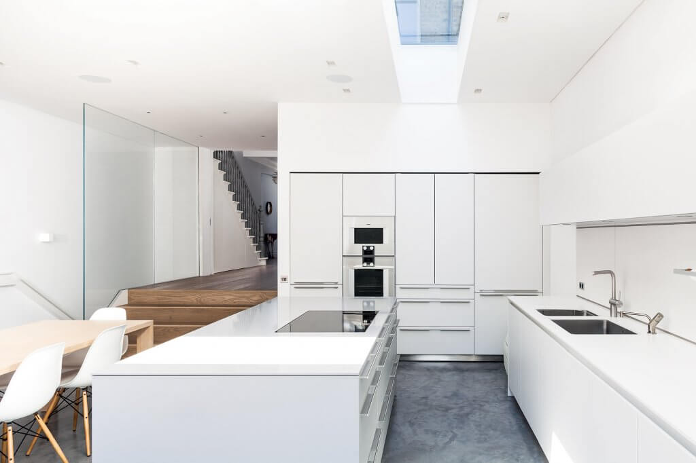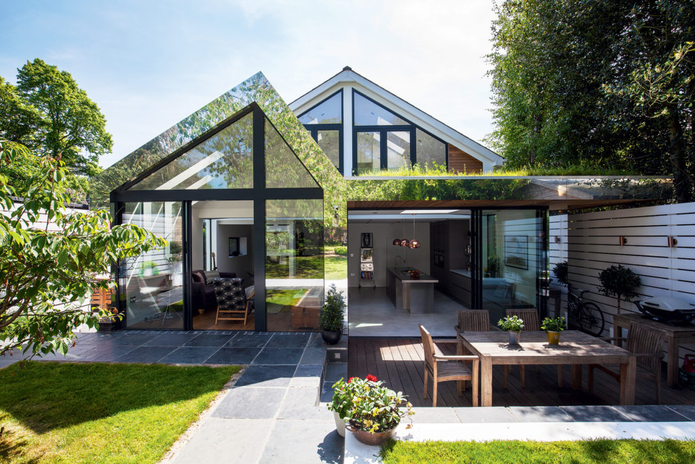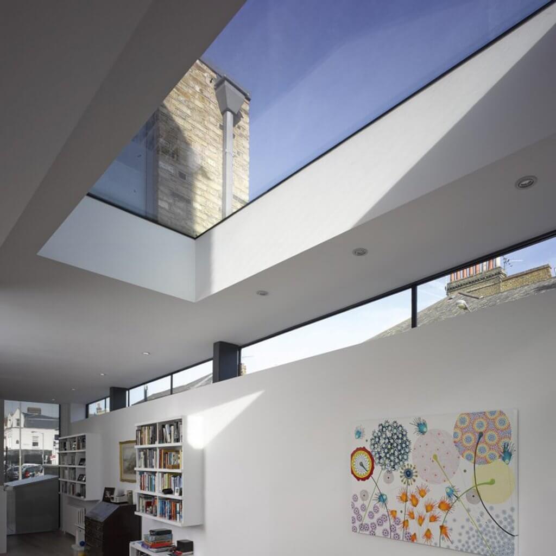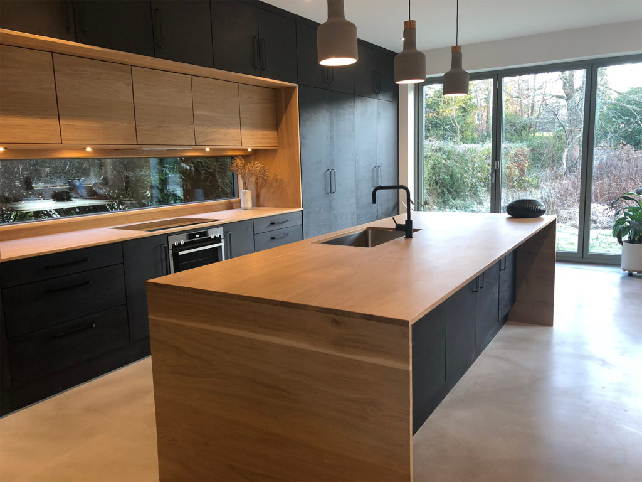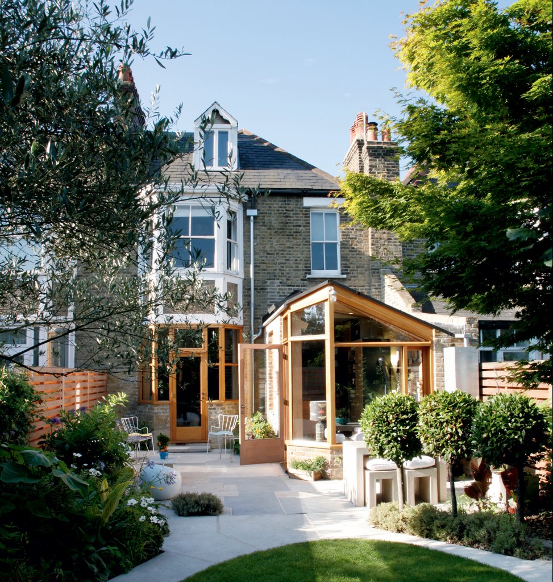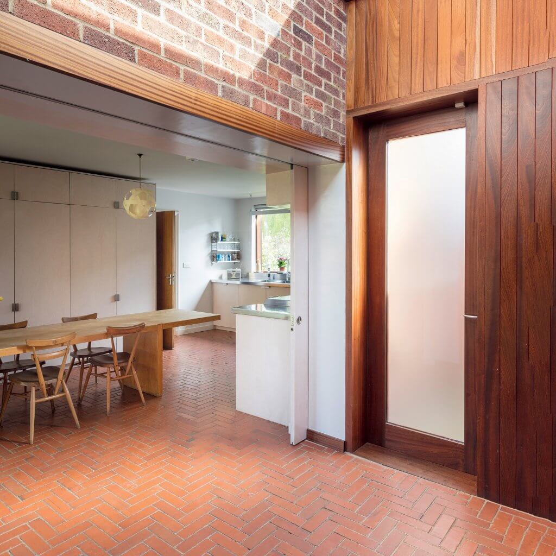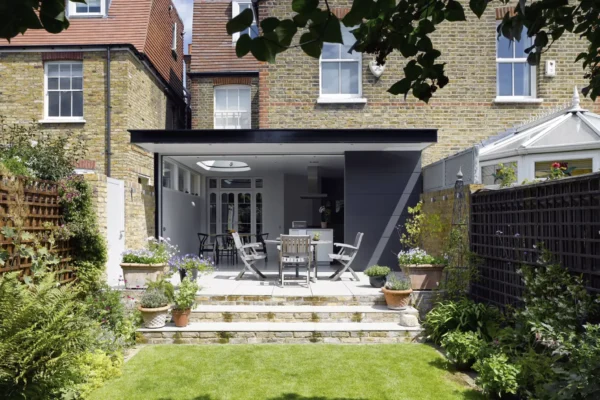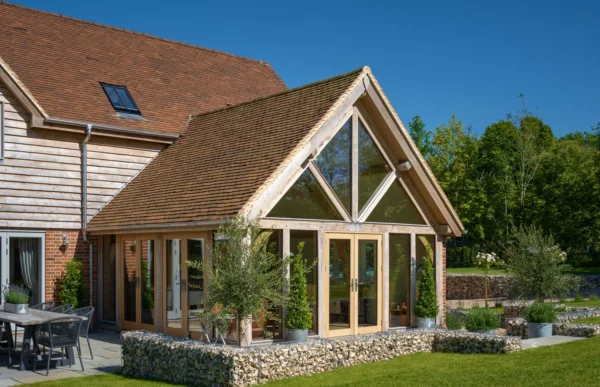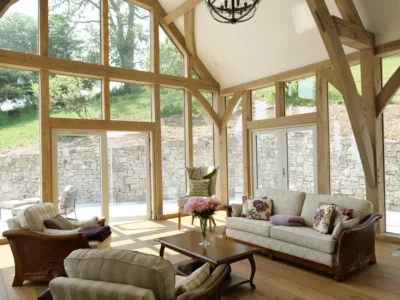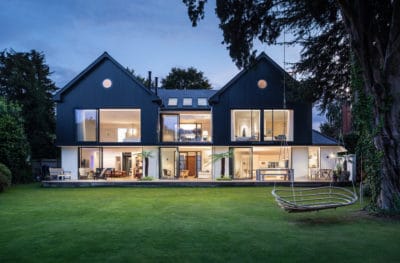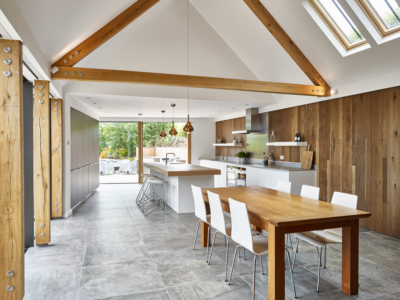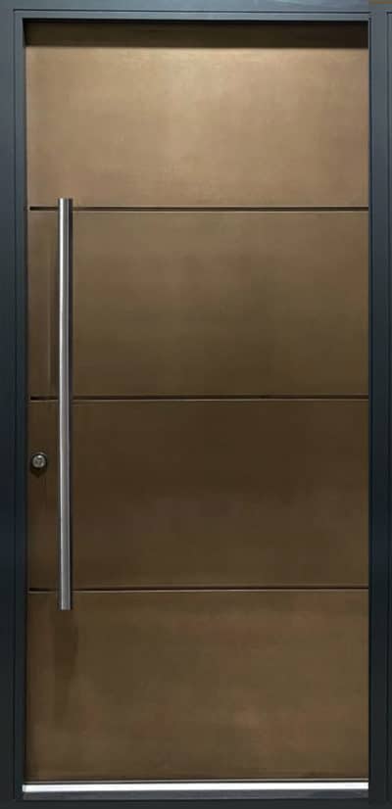10 Rear Extension Ideas for Your Home
The best way to approach a building project such as an extension is to first consider what your home is missing. It is then recommended that write down a list of initial requirements to include in your works.
Home extensions come in all shapes and sizes and can be designed to fit nearly any brief. You can build out to the side, front or rear, however the location and size for your project will depend on how much external space is available.
If you have the room and a suitable budget, then a rear extension is a particularly useful way to open up space by connecting the garden exterior and internal property. This kind of extension can add value to your home, whilst also improving the way that you use your space.
Rear extensions are popular because they are often hidden from the front of the house and so don’t impose on the kerb-side view of the home; meaning you’re more free to be creative with your design.
Read on to discover our 10 ways to add individual flare to this exciting home addition.
1. Build upwards
This extension aesthetic creates a clear distinction between the ground and the first floor. A solid, monolithic masonry extension forms the base , with a timber box appearing to sit lightly on top.
Schemes such as this avoid being overbearing where the property faces the road, favouring an understated look – but the rear of the house now boasts a completely transformed outlook.
2. Use curved walls
This large extension contains an open-plan kitchen-diner, cloakroom and two bedrooms. The curving contemporary design contrasts with the existing red-brick house.
This style is particularly effective for period properties as the modern exterior works to juxtapose and highlight the most beautiful elements of the traditional build.
3. Dig into the basement
This extension involved digging out a basement, which took some time – but was well worth the effort. Not only did the basement free up space for an impressive new kitchen, it also meant that the designs could incorporate a large cinema room.
This self-build project proves that basements are a highly effective way to add space to your home and rear extensions.
4. Experiment with alternative cladding
This couple used mirrored cladding to transform their 1950’s bungalow into a statement home.
The mirrored aluminium composite cladding reflects the trees and plants in the garden; this sits perfectly alongside the green cedar roofing to create a sympathetic yet striking facade.
5. Consider celestory windowsClerestory windows are an interesting way to bring daylight into a property without having to worry about being overlooked. In this project by Giles Pike Architects, the glazing is positioned on a wall adjoining a pavement, so the design stops passers-by from looking in. This is but one innovative use of glazing that we outline in 12 Amazing Glazing Ideas for your Home. |
6. Design a statement kitchen
Kitchens are highly popular within rear extension projects. They tend to be the social hub of the home and so many enjoy building this zone within the privacy and tranquility of their garden. This being said, the sheer variety in choice of kitchen fixtures and features means that this room offers the opportunity for real creative flair.
This kitchen is monolithic and minimalist, but it is also warmed by the oak wood and softened by the glimpse of hedgerow through the splashback window. Although this rear extension is impressive and contemporary, the owners managed to achieve this effect with a modest budget.
7. Install a glass link
When designing their extension, this couple wanted to avoid creating a traditional pastiche of their listed barn. They instead opted for a highly contemporary plan, which featured glazed doors and a glass link.
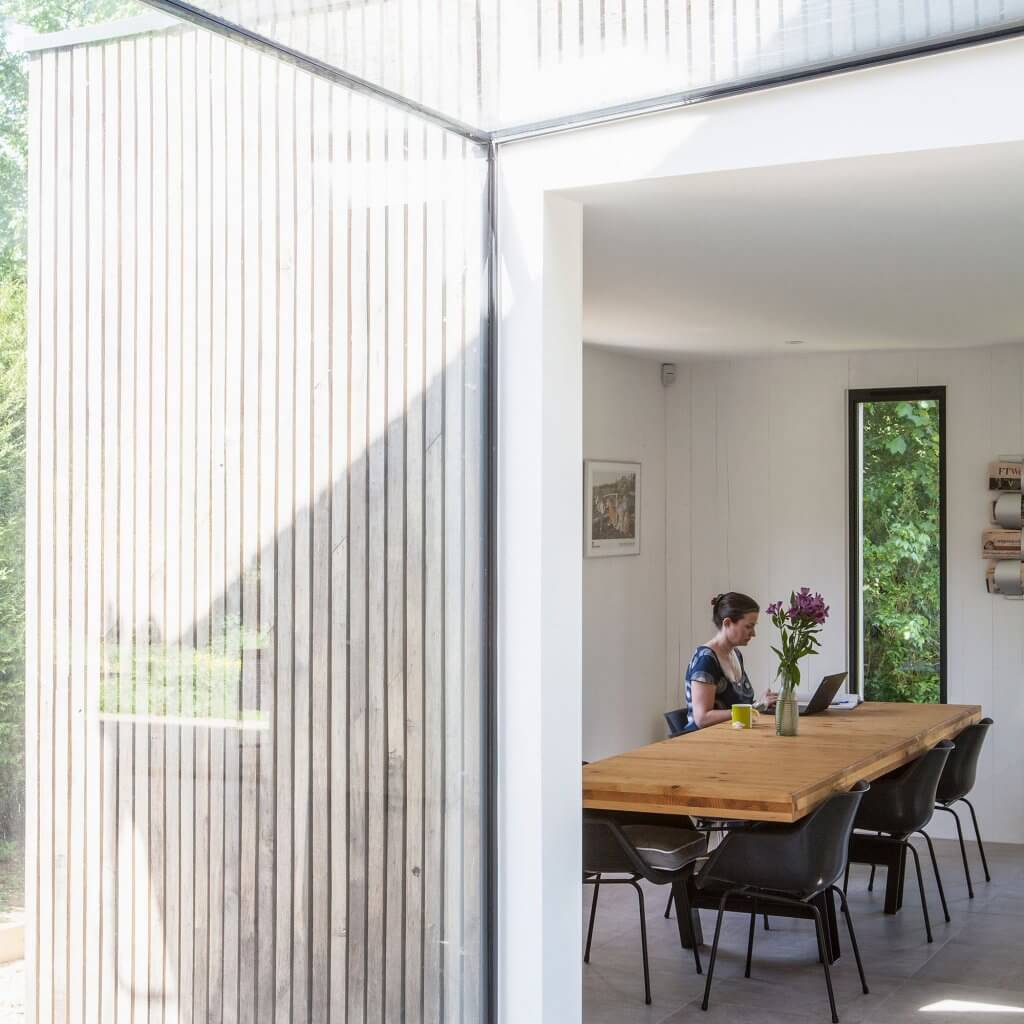
8. Build a garden room
This new light-filled addition functions as a contemporary garden room, while also remaining in harmony with the period details of the residence. Garden rooms help to build a sense of connectivity between inside and out, creating flow and individual character within a property.
9. Fit interesting flooring
This couple used clever flooring to create a seamless connection between the external red brick of the main house and the warm floor tiling of the new extension.
Although tiling can be overlooked as a mere design flourish, this clever technique helps to draw the back garden and exterior of the house into the rear extension.
Our Complete Guide to Flooring offers you some interesting options that you may not have yet considered for your rear extension.
10. Incorporate an outdoor kitchenTreat your indoor and outdoor spaces holistically for a multifunctional space. Full-width glazing can allow a kitchen extension to integrate seamlessly with an external dining or cooking area. Try featuring similar colour palettes and materials across both zones to blur the boundary. This type of design is perfect for summer when you may want to cook and host outside without restrictive access. |
If you’re still looking for inspiration, our product directory is home to plenty of extension specialists.
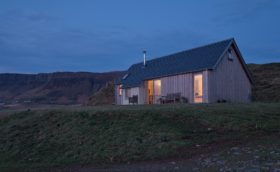































































































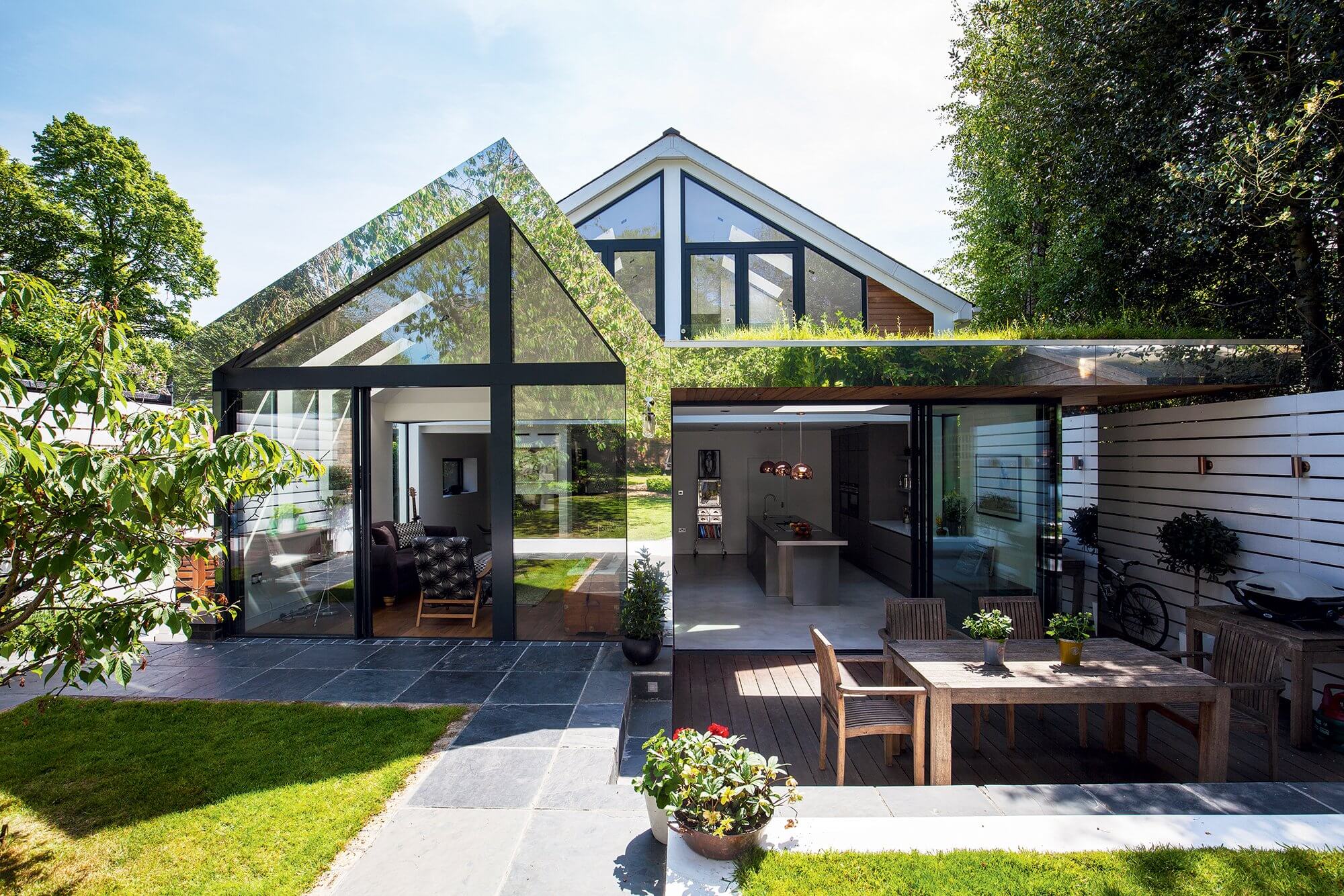
 Login/register to save Article for later
Login/register to save Article for later

