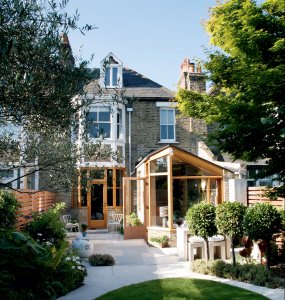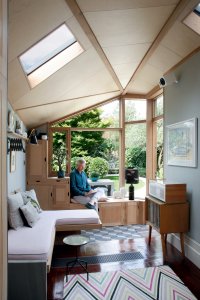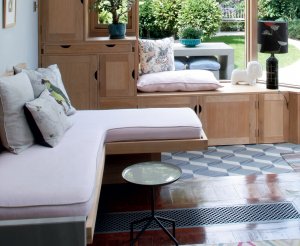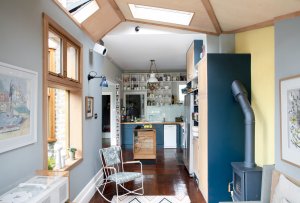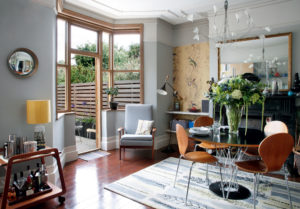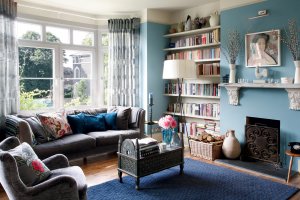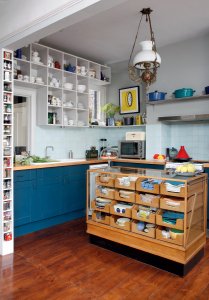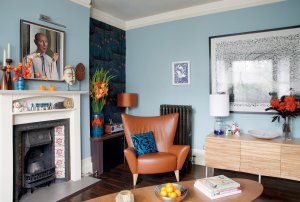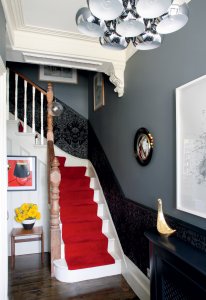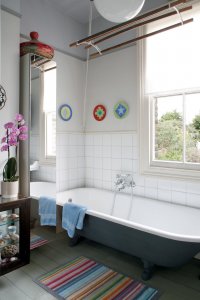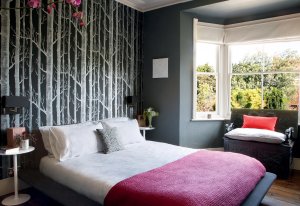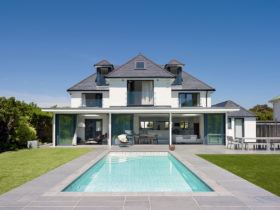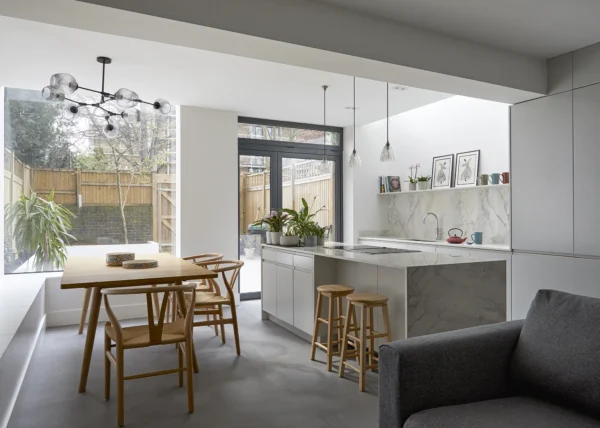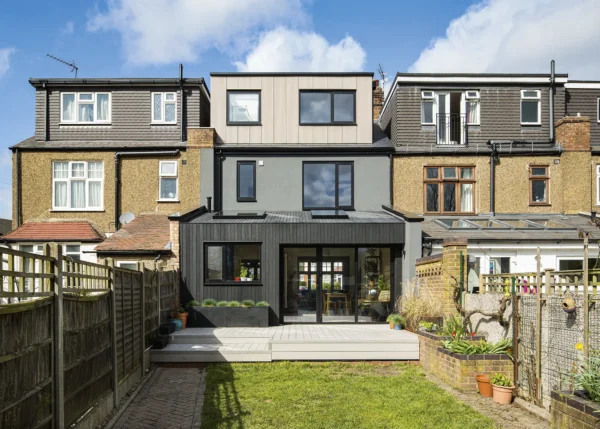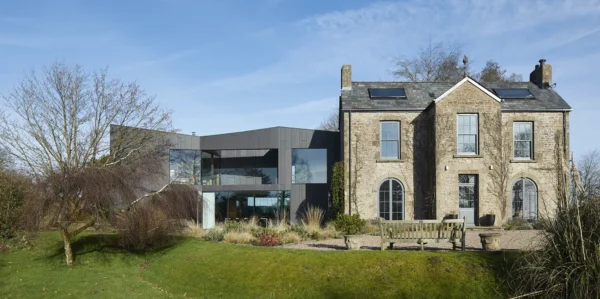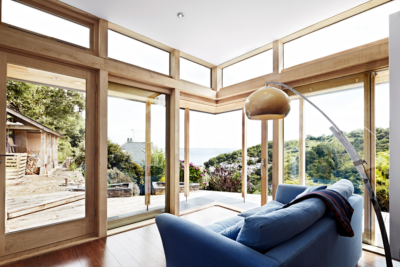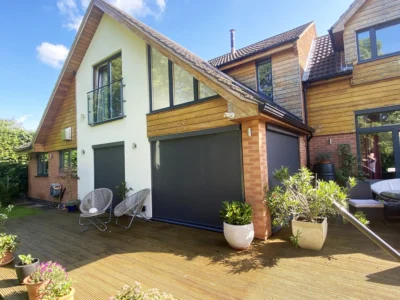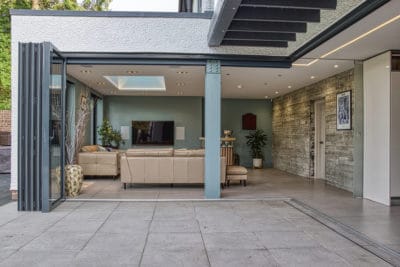Edwardian Terrace with a Modern, Eco-Friendly Extension
Over two decades ago, Egon Walesch and his partner Richard Goodwin began searching for a spacious house in England’s capital. Having scoured the property market across the city, ironically, they came across the perfect building right on the doorstep of where Egon worked in south London.
On viewing the three-storey Edwardian terrace, they were instantly struck by how spacious and bright it felt. “The style was a bit shabby, but it had so much potential,” says Egon.
The couple went straight ahead with purchasing the dwelling, but experienced a somewhat chaotic moving day because the previous owners hadn’t quite got everything out in time.
“There was a lean-to at the back of the house that had been left filled with dozens of old bicycles – they even spilt out into the garden,” says Egon. It was this area of their new home that would (many years later) become the focal point of the couple’s biggest design undertaking, when they decided to revamp the house.
Traditional and modern
Over 15 years after buying the property, Egon and Richard submitted a planning application to demolish the lean-to and build an extension in its place.
The aim was for the new light-filled addition to function as a contemporary garden room, while also remaining in harmony with the period details of the residence. “We were keen to celebrate the building’s original features, but in a modern, novel way,” explains Egon.
- NamesEgon Walesch & Richard Goodwin
- LocationSouth east London
- Type of buildRenovation & extension
- StyleEdwardian
- Construction methodOak frame, reclaimed brick & rubber
- Plot size300m²
- House size165m²
- Project cost £110,000
- Project cost per m²£667
- Construction time15 months
- Current value £950,000
The couple came across SASA Works after being drawn to the company’s stand at the Tent exhibition – part of London Design Festival. The business specialises in architecture and furniture making, and offers a unique approach to both design and construction.
Egon and Richard loved the process of discussing ideas with Louise and Craig from SASA Works, spending many enjoyable mornings chatting about their vision and the structural possibilities over cups of coffee.
“Our approach was a genuine collaboration on all aspects of the scheme,” says Egon. “The starting point for the design was the existing Edwardian building and retaining its features.
For instance, we took the shapes of the original bay window and door, and mirrored them in the appearance of the extension. This is particularly noticeable in the planes of the ceiling, which echo those of the original structure.”
The aim was to create congruity between inside and out, as well as uniting the extra living space with the accompanying kitchen. “There needed to be a seamless flow between old and new,” says Louise.
“The roof design of the extension is double cranked to allow maximum light gain and internal height. The shape was specifically designed to create an inviting feature, while keeping a low roofline on the boundary wall to maintain privacy.”
The finished space reveals some of the oak structure and the birch ceiling panels, which have become a key focal point. “Each element of the new zone, including the bespoke built-in furniture, playfully captures the existing features and proportions of the rest of the house,” she adds.
Eco features
Sustainably sourced European oak was selected for the timber frame, doors and windows in the extension – where the wood remains exposed – as well as the built-in furniture. British sheep’s wool insulation has been used in the walls and ceiling of the addition to create a thermally efficient environment.
The roof is made of an eco-friendly rubber membrane and the walls were built using reclaimed yellow stock bricks to harmonise with those of the period property.
“The units were laid with traditional lime instead of modern cement-based mortar in order to match the existing building in the best possible way,” says Louise. “We chose rubber for the roof because we needed a material that could cope with the complex geometrical form.”
Reclaimed floorboards have been specified to match the floor in the older part of the house, and underfloor heating has been installed beneath the extension’s tiled surface.
A trench radiator, hidden underneath a laser-cut metal grille, has been inserted into the floor to provide extra heat. A British-made Charnwood C-Four woodburning stove offers additional warmth and turns the space into a cosy retreat, whatever the weather.
Interior design
Egon’s professional aptitude for interior decor is very apparent throughout the property, as the design scheme is a mix of carefully coordinated colourful features and upcycled retro furniture.
“Richard and I work as a team, discussing palette options or style ideas,” says Egon. “I’m inspired by nature, art and design, and enjoy visiting historic buildings like Eltham Palace, which is a fantastic place to wander around and soak up the atmosphere.”
Richard is a talented upholsterer, so has upcycled furnishings found in auctions and online markets. “I’m particularly fond of the Ernest Race rocking chair eBay find, which Richard has covered in a lovely Mark Hearld designed fabric from St Jude’s,” says Egon.
The flooring isn’t the only reclaimed item in the couple’s home. Several years back they salvaged some driftwood from the Thames and left it to dry out in their garden. It is now the mantelpiece in the library. “On a chilly autumn day, there’s nothing better than lighting a fire and snuggling up in there with a good book,” he adds.
A strip of bold blue-and-orange, 1930s-style wallpaper was the starting point for the sitting room decor. “I’d always hated the colour orange – in fact, friends would joke and ask Richard if I even allowed oranges in the fruit bowl or if I hid them in the cupboard; but now, this shade has become one of my favourites,” says Egon.
“Almost all the rooms in our home have ended up with blue-grey tones; although some people might say that these hues are cold, if you choose carefully then they aren’t at all. We used Farrow & Ball paints, which I think have a real depth of colour and warmth.”
The open-plan kitchen-diner is a successful mix of modern, classic and vintage furnishings paired with a muted grey palette, bespoke open shelves and colourful, contemporary artwork. The useful haberdashery cabinet was an eBay find and tailored to fit by a local cabinet maker.
“It’s great for storing linen, crockery and cutlery, and the addition of a toughened glass surface provides a practical worktop,” says Egon. “We spend most of our time in the kitchen, dining area and garden room. I love that it’s a superb sociable space, especially in the summer when the doors are flung open and guests can mill around and spill out of the house.”
Garden landscaping
The couple had big plans for the exterior; they wanted it to be an extension of the home, and therefore integrated into the overall design. “I used quite a few established plants, such as the lollipop bay trees, as well as an olive that I grew from a sapling,” says Egon.
“I changed the shape of the lawn from a traditional rectangle to an oval for added interest, while bespoke cedar fencing ensures privacy and forms a handsome backdrop for our plants.”
A courtyard was created to take advantage of the newly-landscaped garden. Coloured concrete and travertine sections were used on the terrace, with the SASA Works team collaborating with Richard Hill of Basewood Designs.
“Each area of concrete was cast and pigmented on site,” says Louise. “Richard did an amazing job laying the stone to create beautiful features and lines.”
Unique architecture
With the project complete, the overall look has a timeless quality that will last for many years to come. The result is such a success that it now features in Open House – an annual festival that sees homeowners across London welcome visitors to their properties in celebration of architecture and design.
“We love creating interesting dynamics and have achieved this by mixing new contemporary styles with the traditional features of the house,” says Egon.
“Our dwelling is full of history and has experienced many changes over the years, so we feel extremely proud that we’ve created a wonderfully unique home, while still celebrating the property’s original charm and character.”
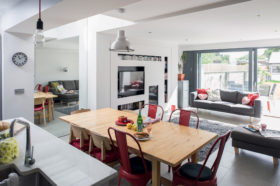






























































































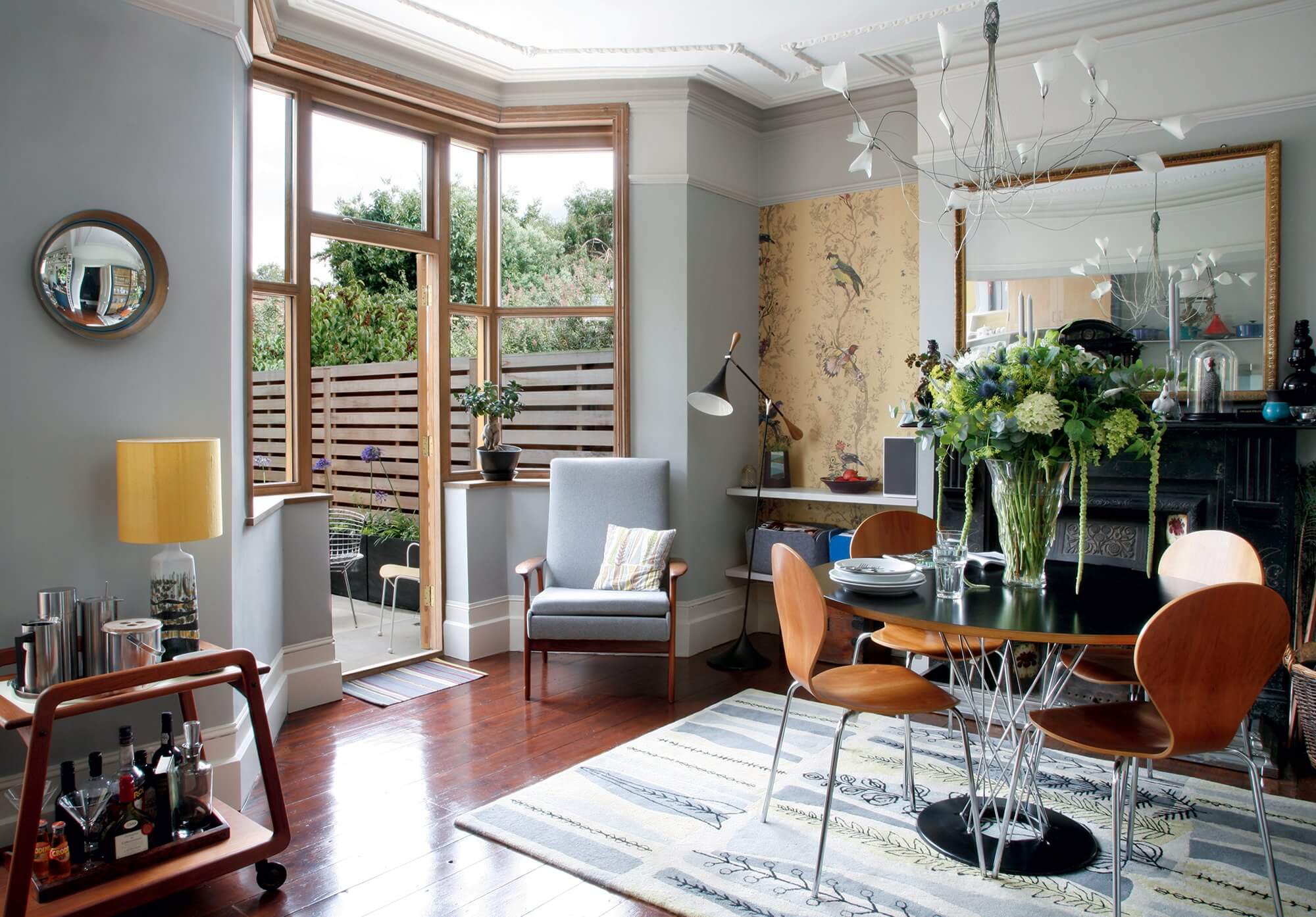
 Login/register to save Article for later
Login/register to save Article for later
