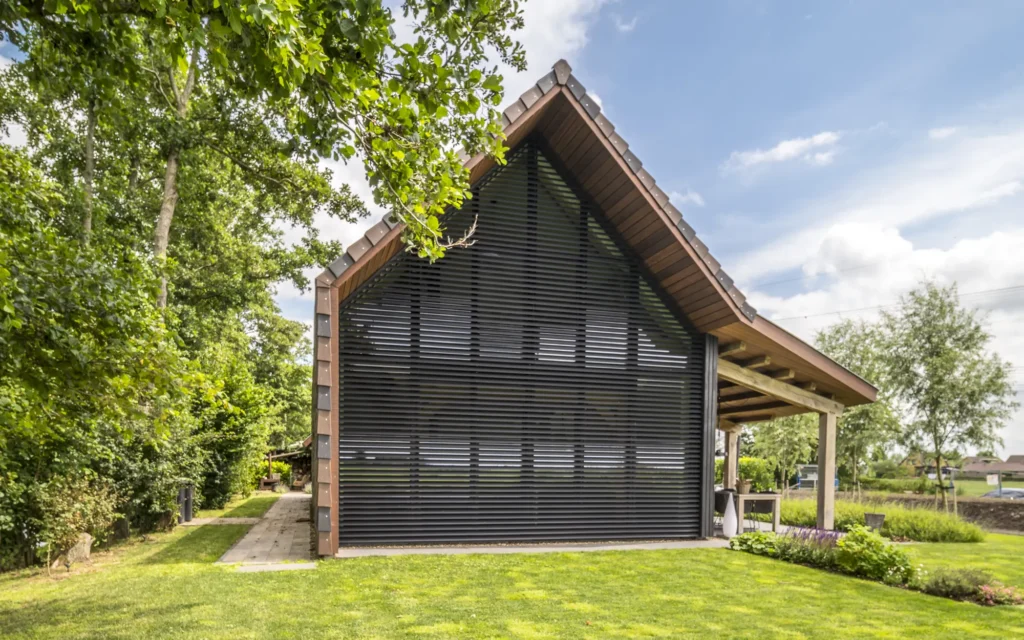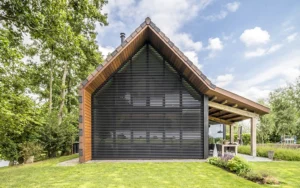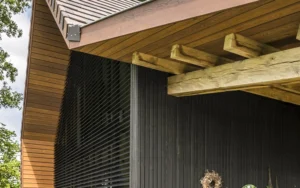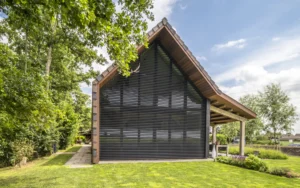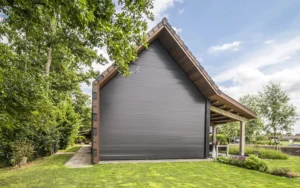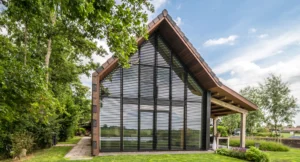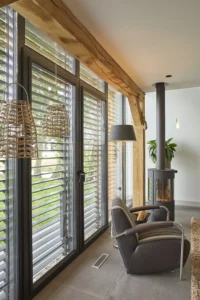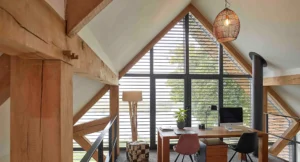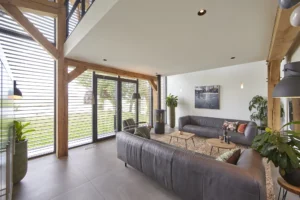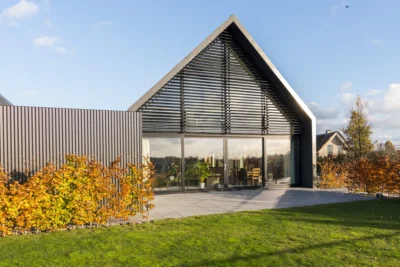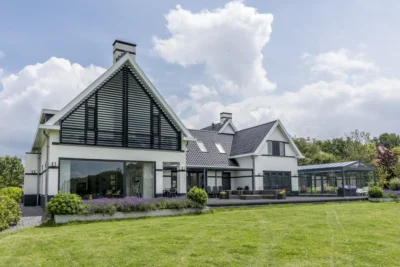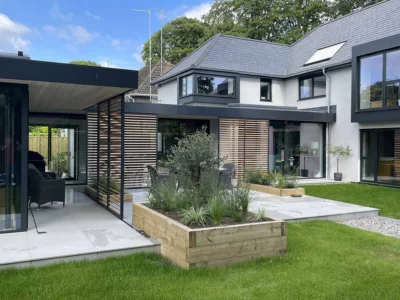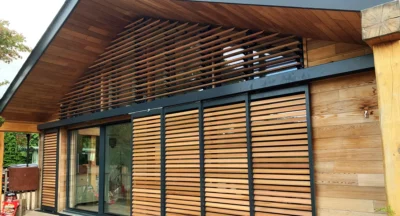We were thrilled to be entrusted with the installation of our external louvres onto this magnificent barn house conversion. The southwest-facing aspect of the building boasts an impressive expanse of glass, covering an area spanning 34 square meters. Notably, the ground floor showcases a sophisticated rectangular slat system, while the second floor introduces a louver system that gracefully transitions from a rectangular configuration at its base to a striking triangular shape at the roof ridge. Each of these systems operates independently, effortlessly controlled by a motor with remote functionality.
Our clents sought a shading solution for their expansive apex glazing, and with our guidance and expertise, they selected the 96-E Louvre. Renowned for its contemporary and sleek design, featuring a blade width of 96 mm, this louvre perfectly complemented the architectural vision. When fully opened, the louvres create a generous 90 mm gap between them, granting our clients an uninterrupted panorama of the picturesque rural surroundings.
To ensure a cohesive aesthetic throughout the structure, meticulous attention was paid to the finishing details. All aluminium components have been expertly powder coated in RAL 9004, signal black, ensuring durability and resistance to the elements, while the black plastic sections seamlessly integrate with the overall design scheme.
A beautiful and practical result for our clients with a full view through to their beautiful outdoor space.






























































































