Design: Basement Extensions
What do you do if you want to extend your home, but your garden is too small to allow it, or your loft is unsuitable for conversion? You may think the only way to get extra space is to move house.
However, assuming that you are not sitting on solid rock, there is another possibility – that’s increasingly popular in crowded cities and suburbs – excavating below ground to create a basement.
The major disadvantage of going underground is the cost, as conventional extensions are usually far cheaper to build. In many areas the extra money spent on creating a useable basement cannot be recovered when the house is sold.
But don’t be put off – in areas where building land is scarce and property values high, basements can be an economic investment.
If there is already an existing basement in your property – even if it’s in poor condition or with an unsuitably low ceiling – this will reduce costs and make a conversion more financially viable.
Design considerations
Provided that they are skillfully designed and built, basement extensions can offer interesting spaces quite different in character to the rest of the house.
They make excellent games’ rooms, gyms or home entertainment rooms (the natural sound insulation that results from being surrounded by solid walls and subsoil make this an ideal application). Other successful uses include utility rooms and even swimming pools, budget permitting.
It’s also possible to use underground rooms for bedrooms, as long as the occupants are happy with lightwells in place of windows.
Along with the lack of daylight, the main problem a basement designer faces is connecting the zone to the rest of the house.
Ideally the new stairwell should link seamlessly into the hallway. The staircase must provide a safe and direct route outside from the new lower level – there may be problems with Building Regulations otherwise (although these may not apply if you are upgrading an existing basement).
The best location for the staircase is immediately below the ground-to-first-floor flight. Locating it elsewhere will just eat into existing rooms, therefore reducing the project’s cost-effectiveness.
A popular way to get daylight into basement is with lightwells. These are pits dug around the outside walls of a basement to allow light to penetrate into the rooms below ground.
Even a small amount of daylight can relieve the feeling of claustrophobia that may mar an otherwise successful basement extension.
If introducing natural light is not possible, a carefully planned artificial lighting scheme is essential to the success of the project.
Lighting can be softened by concealing the source, and reflecting it off surfaces. This trick works well in basements and is an effective way of illuminating the ceiling. The lighter the ceiling, the higher it will seem.
Read more: Can I Add A Basement to My Home?
The most simple way to construct a basement is to follow the line of the existing structural walls above (underpinning). However, it is also possible to extend horizontally beyond the footprint of the house.
This can be particularly effective at the rear of a house, where it is usually capped with a raised terrace or patio. This allows rooflights to be set into the ground, which flood the rooms below with sunlight.
Planning issues
You may be surprised to discover that some of the planning rules that allow extensions to private houses do not directly deal with basements. Permitted development rights allow a certain scale of addition to a house before a formal planning application is required.
It might seem unthinkable that our legislators have simply forgotten to include anything about basements, but they are not specifically mentioned anywhere in the official rules.
Some local authorities take this to mean that entirely new basements are not covered by permitted development at all and will always need a planning application to be submitted.
But this is illogical when you consider that the rules were developed to avoid entering the bureaucratic planning approval process when there is little or no impact on neighbours.
Other councils will allow new basements without an application if they comply with the permitted development rights – even though they seem to have been devised mainly with above ground extensions in mind.
Because of this confusion, it is a good idea to consult your local planners and find out their view at an early stage.
Building Regulations’ approval will always be needed for a new basement and for any substantial upgrading of an existing cellar. A major factor is how easy it is to make the walls watertight.
This will depend on the nature of the ground around the house. Very well drained subsoil (that which has a high sand or gravel content, for example) is the least problematic, because any water will drain away quickly.
Badly drained ground, such as heavy clay, will cause water to build up around the walls and create pressure on them, so careful design and construction is essential.
If there is a high water table, or your area is prone to flooding, it’s hard to guarantee the effectiveness of the waterproofing, so basements might not be a sensible choice.
The structural design of the walls is probably the most important aspect of basement construction.
The most common method used to creating them is called underpinning, where new reinforced concrete walls are built directly under the supporting walls of the house. The new walls are usually tied into a new concrete floor with extra reinforcement.
If you are close to your neighbours, their properties may be affected if the work is not carried out safely, so you may find that the provisions of the Party Wall Act apply. This requires that you serve neighbours with a formal notice before any work starts.
Access & services
Another major concern is the ease with which you can escape from the basement in case of a fire. If it is not possible to fit any windows or doors that lead straight from the underground rooms to the outside, the only escape is going to be up the stairs to ground floor level.
The regulations require that there is fire protection between the basement and the ground floor, and that once you reach the ground floor there is a direct escape route to the outside.
As previously mentioned, this makes it inadvisable to locate a staircase away from the main hallway – especially if it leads to a high fire risk room, such as a kitchen.
Drainage for bathrooms, toilets and sinks also needs to be considered carefully. Because the basement floor is usually well below the height of the surrounding drains, a pump of some kind is necessary.
The best way to tackle this is to fit an internal pump as close as possible to your appliances. The main disadvantages here are the noise caused by the motors and the need for regular maintenance.
Main image: This CEDIA award-winning project by Its Done Technology uses Crestron controls and a media server in the basement


































































































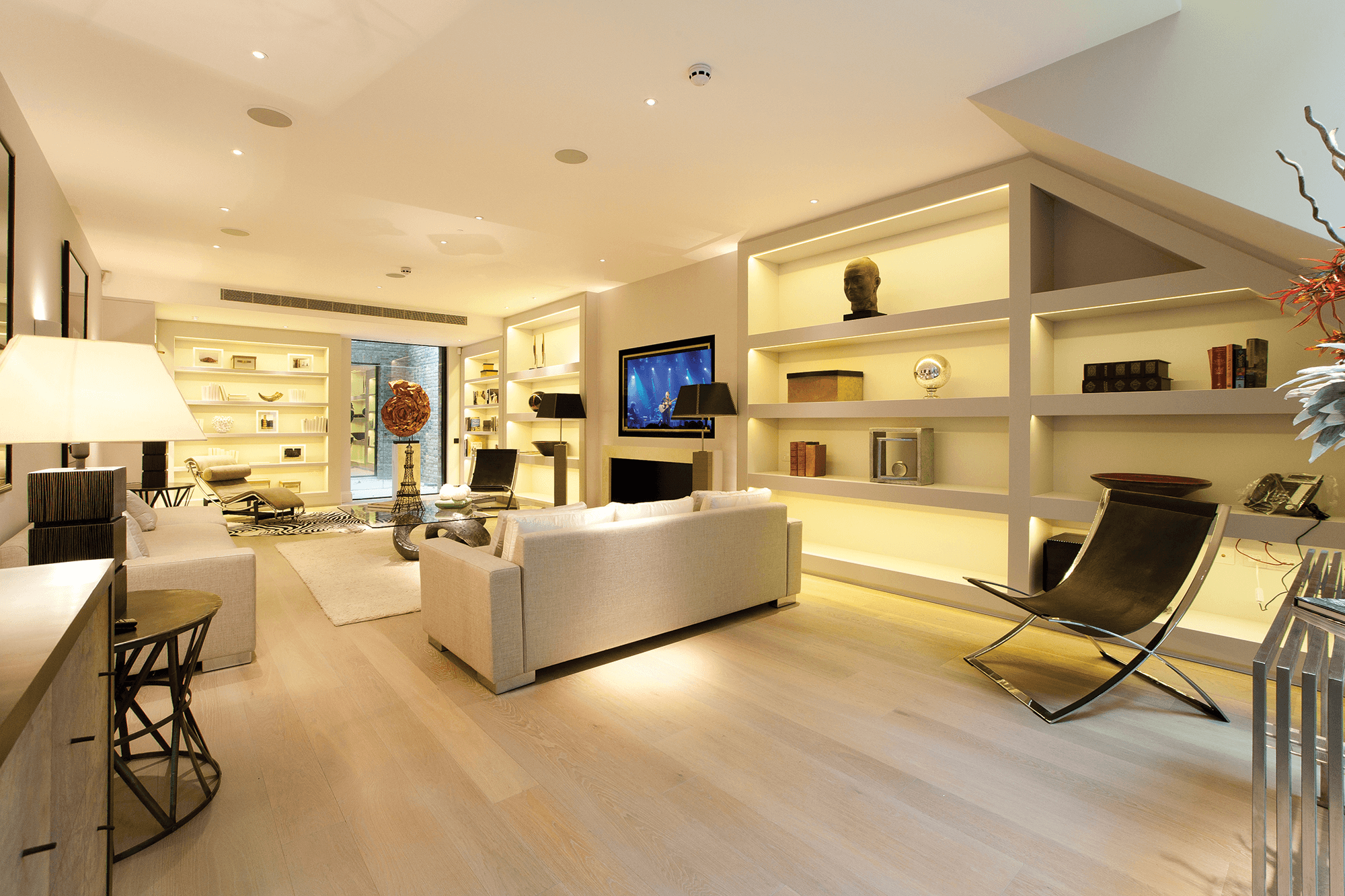
 Login/register to save Article for later
Login/register to save Article for later

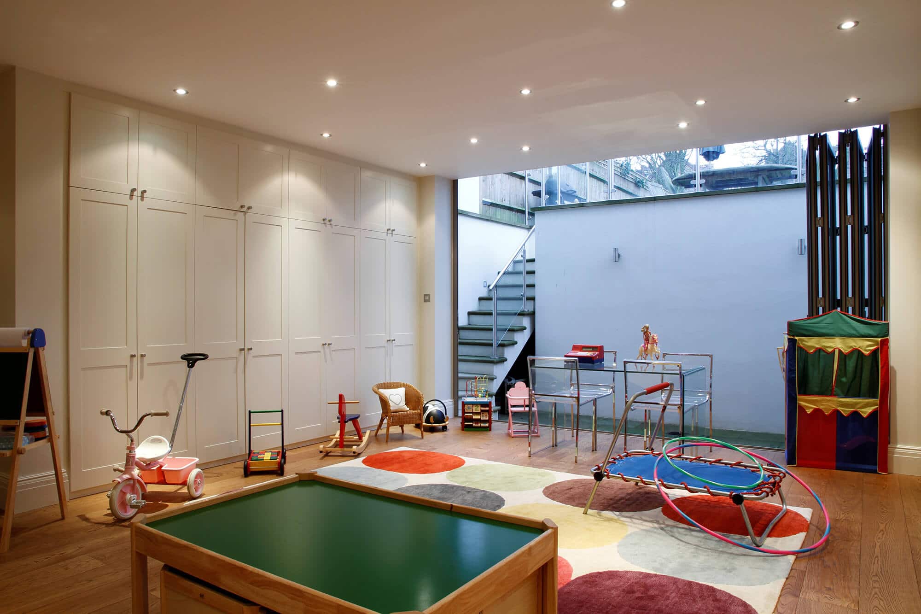
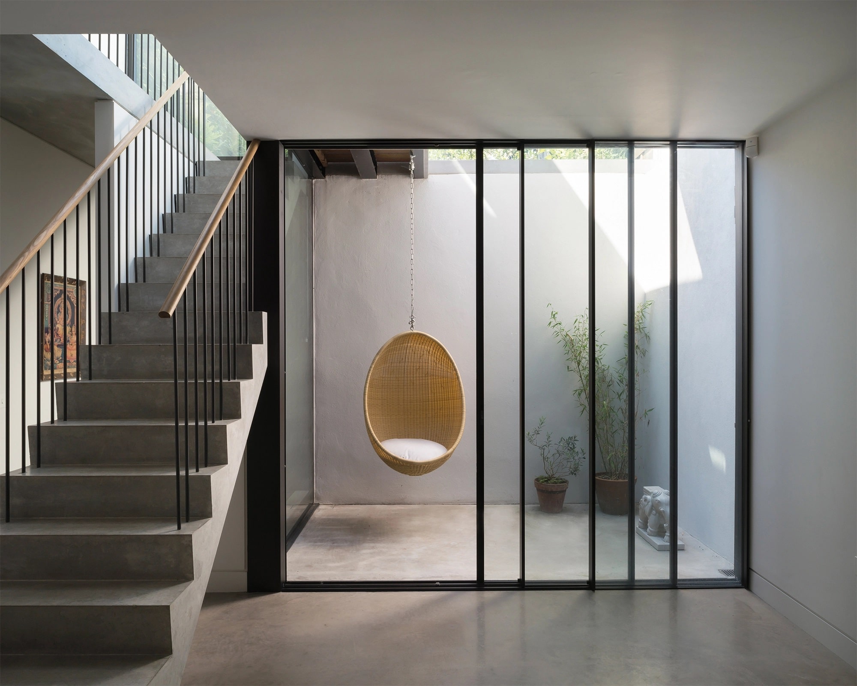
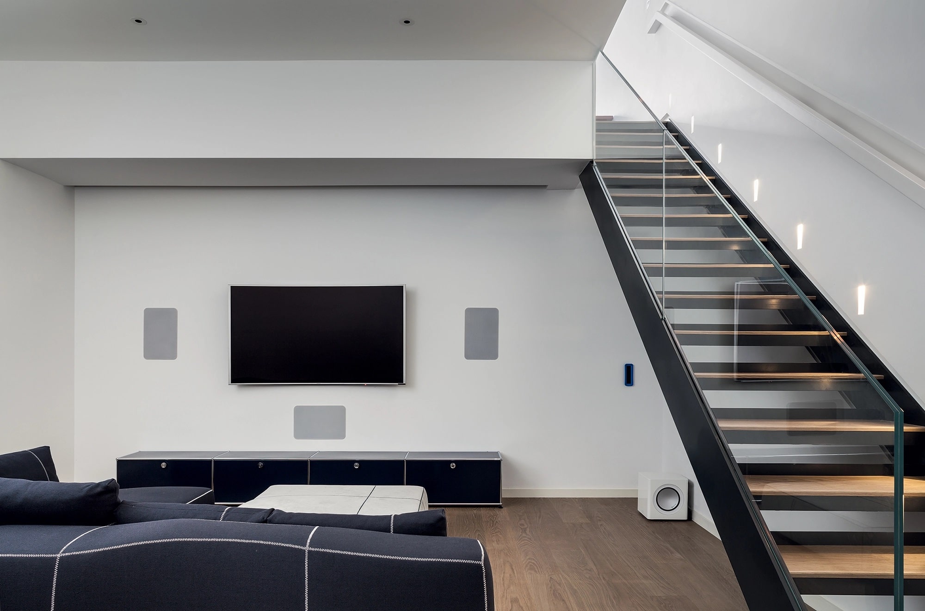
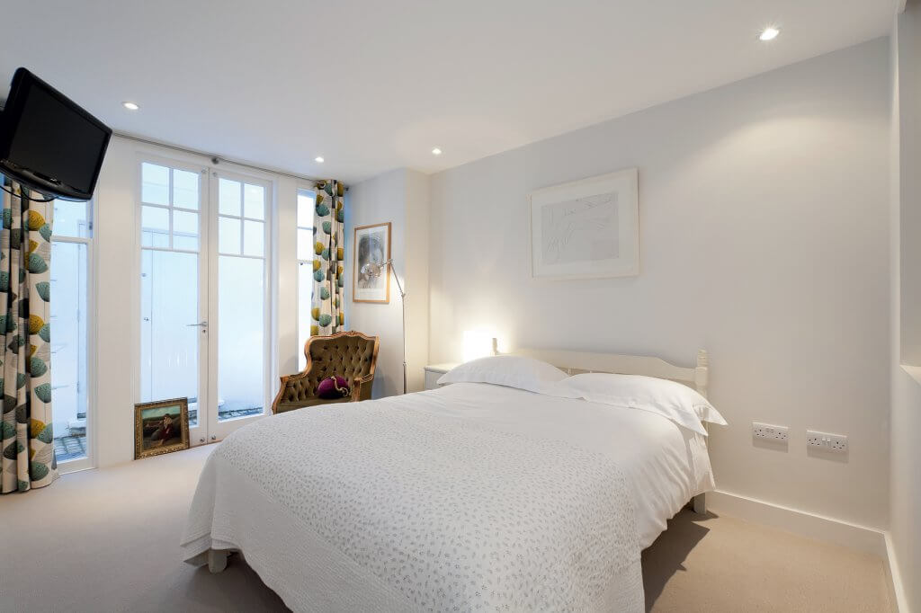
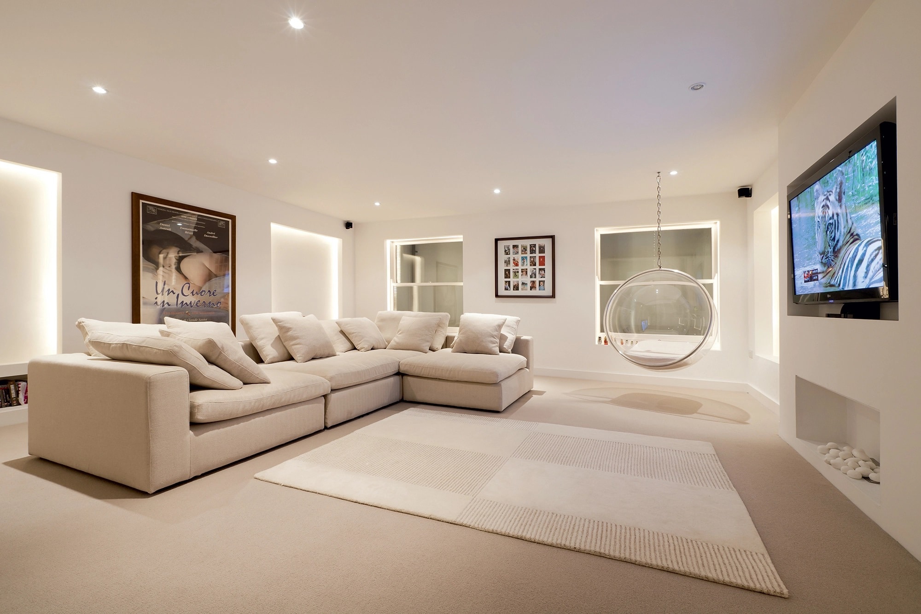

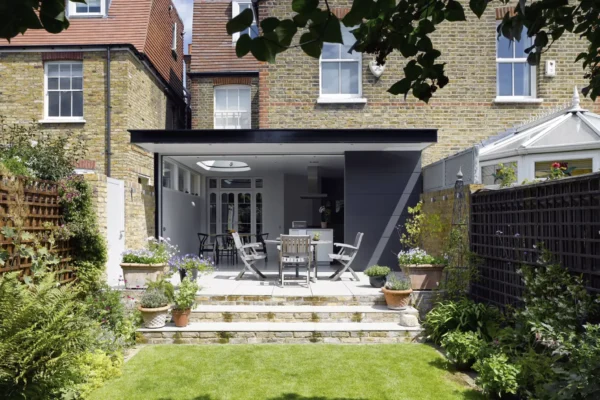
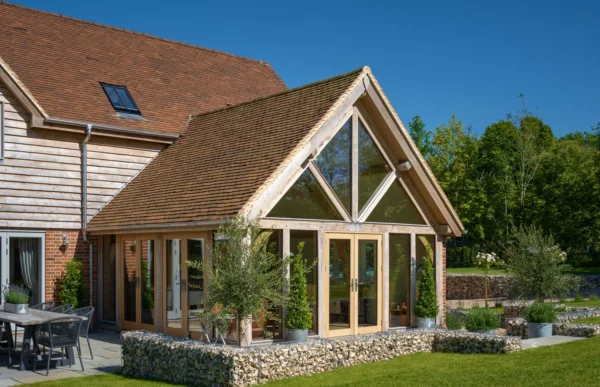
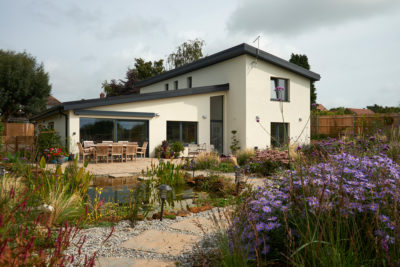
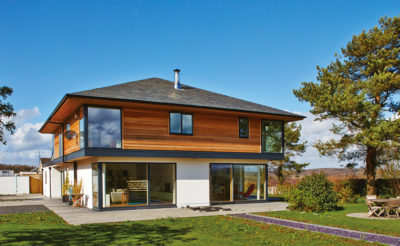

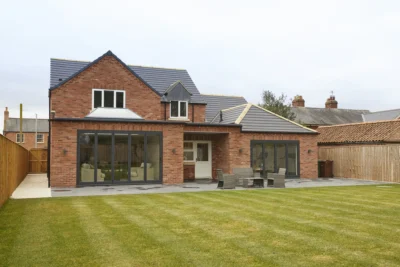





Comments are closed.