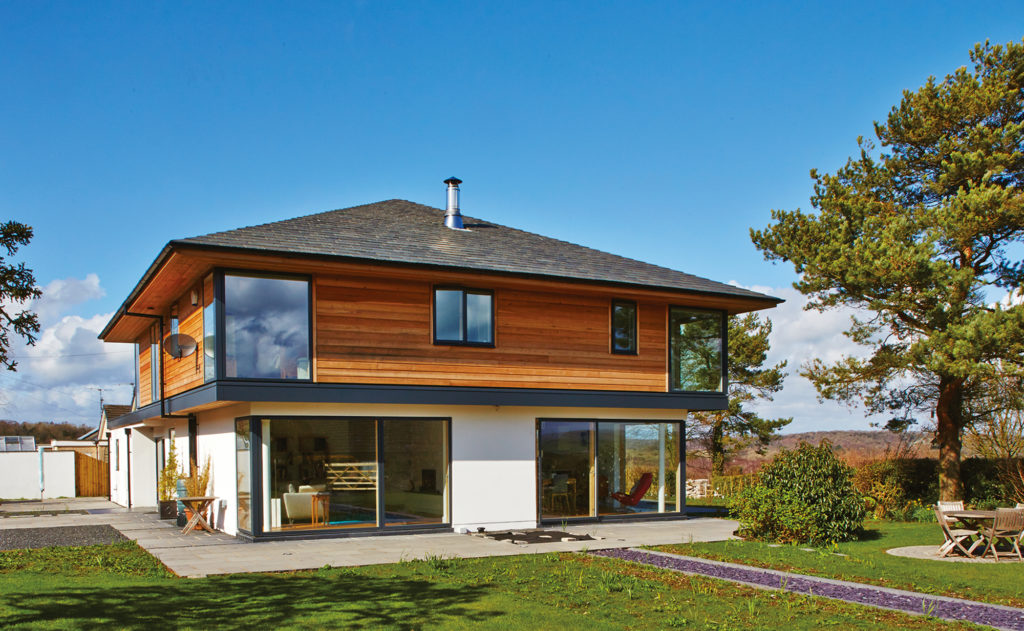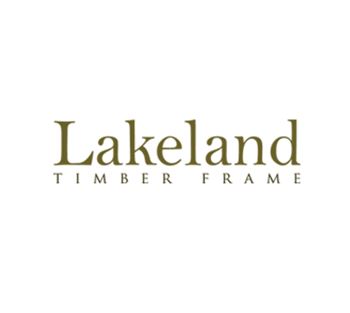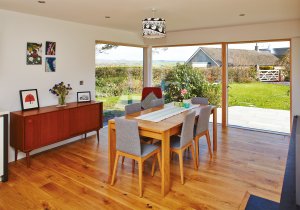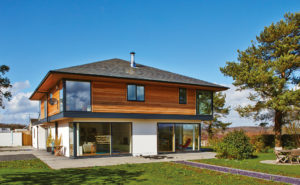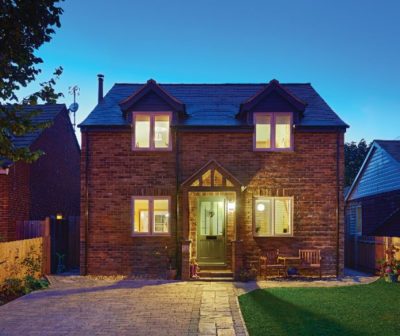When Elspeth Jones and Fiona Inglis first investigated their self build plot – the site of a partly-demolished 1950s bungalow – they were blown away by the existing design, which already had planning permission.
The couple went to see Conrad Till at JMP Architects, which had prepared the original drawings, to discuss the scheme.
While the external design was locked in by the detailed planning approval, the couple were keen to make changes to the interior.
They decided to radically alter the upstairs layout by adjusting the bedroom sizes to create a much larger master bedroom, complete with walk-in wardrobe, ensuite and stunning double-aspect views of the surrounding countryside. Downstairs, they widened the kitchen and reimagined the freestanding stove as part of a feature room divider.
As this was their first self build, Elspeth and Fiona felt they needed a good team around them. They brought in JMP to manage the project, as well as contracting Lakeland Timber Frame for the main structural shell and local builder Paul Wood of Branstone Beck Development.
Lakeland’s system gave them a neatly sewn up package of works that not only made for a quick and straightforward process on site, yet also perfectly complements the contemporary design. The panelised structure works in tandem with steel beams to enable features such as the cantilevered first floor, overhanging roof and corner glazing.
The finished house is strikingly modern, with the white silicon-rendered lower storey separated from the larch-clad upper floor via a strip of grey aluminium cladding.
Meanwhile, the cleverly oriented floor-to-ceiling glazing brings in huge amounts of sunshine. “Even on darker days the quality of light is incredible,” says Elspeth. “It’s such a beautiful home to live in and I don’t think we’ll ever get tired of the views.”
Find out more about this project.
































































































