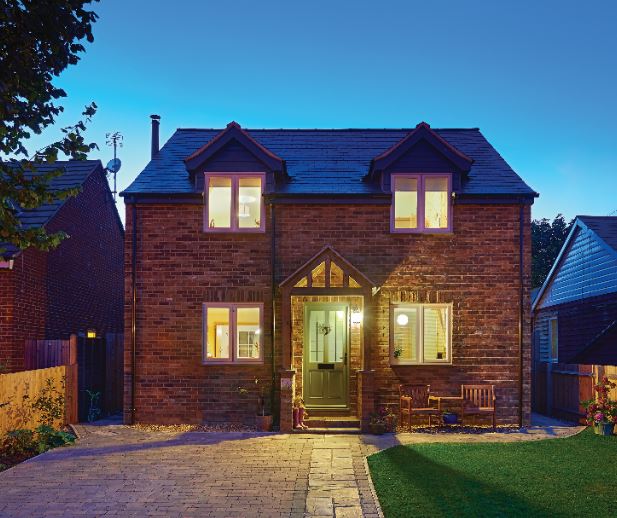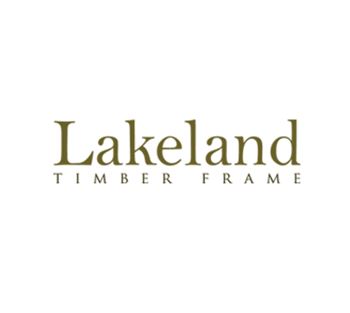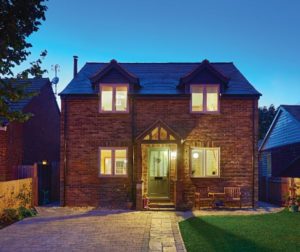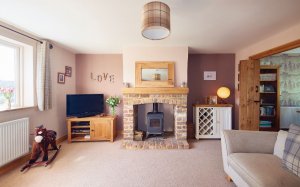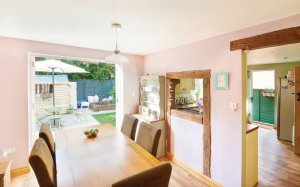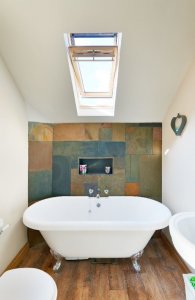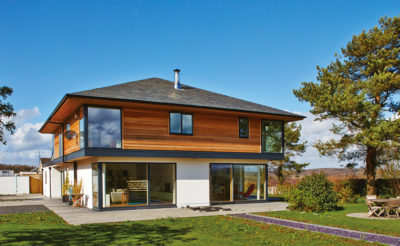When Phillip and Emma Walters set out on the path to building a bespoke home, they were focussed on achieving a high-quality result on schedule and within an affordable budget. “We just wanted a house that suited us,” says Phillip. “Compared with the cost of moving, self-building made sense.”
The couple took a hands-on approach, with Phillip even over-ruling his architect on a number of key points. For example, rather than square-up every aspect of the design, they went for a 1.5-storey design that eschews the idea of conformist boxes and echoes some of the style of the rundown chalet this build has replaced.
The couple initially looked at the idea of an oak frame home, but this route proved to be outside of their budget. Instead, the couple opted for an LABC-warranted Lakeland Timber Frame package. “The company was really easy to work with,” says Phillip. “We could just pick up the phone and talk to the boss; they were our sort of people.”
The family lived nearby whilst the eight-month build was underway. Foundation works went smoothly, with simple 1m-deep concrete footings and a block-and-beam floor laid with a few weeks. The onsite erection of the timber frame followed, and was completed in just five days – giving them a recognisable shell ready to be finished inside and out.
Phillip got stuck into project management, spending many hours trawling the internet looking for deals on bricks, windows, kitchens and more. The approach was labour-intensive but saved thousands off the total budget – which came in at an impressive £169,711 for a high-quality three-bedroom, 135m2 home.
This is a project built on common sense, perseverance, and judicious planning and purchasing – and just goes to prove that you don’t need a grand budget, or past experience, to create a thoroughly individual home. “The layout of the house has really improved our lifestyle,” says Phillip. “I’d do it again in a heartbeat – but next time I’d leave all the trades to our main contractor.”
Click here to find out more about this project.
































































































