Design: Multi-Storey Extensions
If you extend a house on the first floor and above, its appearance will be significantly altered. Decide early on whether or not the addition should blend in perfectly with the existing house, thus making it difficult to tell that any alterations have been done. This is not just about the materials and construction detailing, but also the size and shape of the extension and how it relates to the existing structure. Bear in mind that, although a seamless addition can seem an attractive prospect, if the extension is particularly visible (especially in typical suburban areas) the planning department may oppose it.
Visibility issues
Many planning authorities insist that the extension is ‘subsidiary’ to the main house. In other words, the new ridgeline must be lower, and new first floor walls at the front have to be stepped back from the existing ones. The reason for this is that, if the extension is visible from the road and is in a row of properties of similar size and scale, the planners do not want the modified house to look significantly larger than all its neighbours. They have to avoid setting unwelcome precedents: if the extension is close to a boundary and neighbours along the road were all to do the same, a street originally made up of detached or semi-detached houses would end up looking like a continuous wall of terracing.
Permitted development
Planning officers are usually fairly relaxed about single-storey extensions, especially to the side and rear of a house. In most cases, the impact of such development is fairly low. But if a two or three-storey extension is proposed, it will get more scrutiny because it will visibly affect the house’s appearance. It may also impact neighbour’s privacy or deprive them of sunlight by overshadowing.
These concerns are reflected in the permitted development (PD) rights, which state what you can do without needing to make a planning application. Compared to what is allowed at ground floor level, the PD rights for multi-storey are very limited.
Terraced properties
If the house is terraced, a two-storey extension on the front is unlikely to be acceptable to the planners, so a rear addition is usually the only option. However, because the neighbours are so close, the projection of the upper storey will also be limited. One of the most common projects is to construct a ground floor extension to a rear kitchen, with a bathroom in the new space above. Access to the bathroom is through the existing rear bedroom.
A better plan is to create a separate corridor between the top of the stairs and the bathroom. It is surprising how, with careful measurements and planning, it is possible to squeeze all this into a narrow terraced house; as little as 3m is enough to make it workable.
Most two-storey extensions do not add the cost of their construction onto the total value of the house after the work has been completed. but adding an upstairs bathroom in this way gives you a good chance of making money, especially if you can also squeeze in a loft conversion.
A typical semi
If your home’s an average three-bed semi, there may be potential for a multi-storey extension between the side of the house and the boundary. Often there’s enough width to fit in an extra bedroom and enough depth for a small en suite bathroom. If there’s a planning requirement to set back the first floor at the front, this will prevent the extension of the small front bedroom that typically sits over the hallway.
Windows and light
If you’re adding a second floor onto the rear, loss of privacy is a big consideration. For example, you can’t put normal windows on the side if they will overlook your neighbour’s rear garden or directly into bedrooms or living rooms. Obscured glass windows are allowed, making this central area suitable for bathrooms or a WC. But even if the house has a deep plan, the middle section cannot be used to make acceptable bedrooms, because there will be no view out.
An extension to the rear of a suburban house also faces restrictions. Where a ground floor addition will have little or no impact on neighbours, creating an extra floor might still result in obscuring light and views through adjoining windows. A typical rule of thumb applied by planning departments is to draw a 45 degree line from the nearest side of a neighbour’s window and prevent any two storey extension beyond it.
Balconies can help make the most of a large rear garden, but they must be far enough away from your boundaries not to intrude on your neighbour’s privacy, or otherwise screened at the side to prevent overlooking.
Gaining approval
If you wish to add a three-storey extension in a street where all the houses have just ground and first floors, it can be a challenge to get planning approval. One way around objections to the height is to convert the existing loft and extend it over the new first floor. You will still have to ensure that the privacy of your neighbours’ back gardens is not seriously compromised. You can convert the existing loft and put in rooflights without making a planning application, so provided the extended loft has no greater effect on privacy than this you should get approval.
Landings and links
When devising a plan to add extra rooms on a first or second floor, one of the problems that may have to be confronted is linking them to the existing landing. Sometimes it is necessary to run a corridor through a bedroom, but if your house has a classic suburban plan with the staircase along a side wall, it’s possible to turn off the landing at the top – a very efficient use of space.
Meeting Building Regs
The impact of Building Regulations on the design and construction will depend on whether the extension is two or three stories. The regulations require both types to have adequate sound insulation between floors, which is easily achieved by stuffing a timber floor void full of sound-absorbing mineral wool quilt.
There’s also a requirement for at least one window to any habitable room (a bedroom or a study) to be an escape route. The idea is that if there’s a fire, the window is low and wide enough for someone to climb through, so that they can either reach a ladder or drop down to the ground. Otherwise, there are no significant rules governing the escape route out of a first floor bedroom.
If a further storey is added, however, the risk of harm from a fire is higher, since it is difficult to escape through a window without being injured. A protected escape route that runs from the second floor bedrooms to the outside, with walls that will resist fire for 30 minutes, is then required under the regulations.
If the second floor is completed with full height walls, as opposed to making use of ‘room in the roof’, the extra weight on the lower walls may mean that denser, stronger blocks will be needed on the ground floor. These are not as good at insulating as lightweight block, so extra insulation will have to be fitted in the form of dry lining.
Main image: A metal-clad two-storey extension by Build It readers, the Woodheads
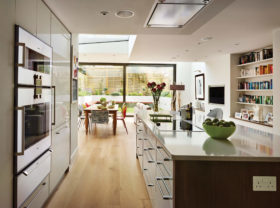
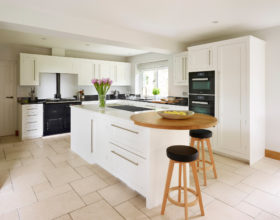






























































































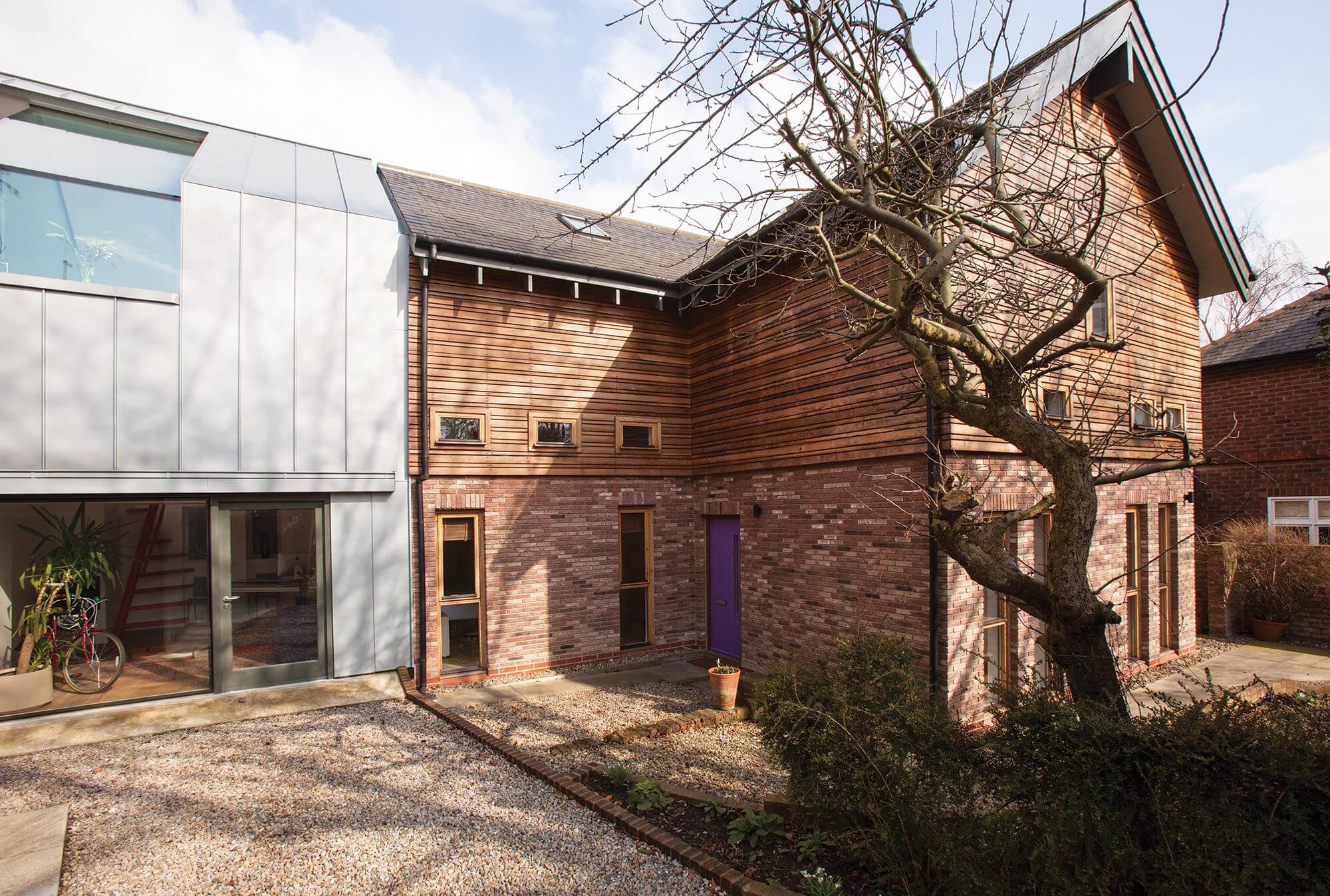
 Login/register to save Article for later
Login/register to save Article for later

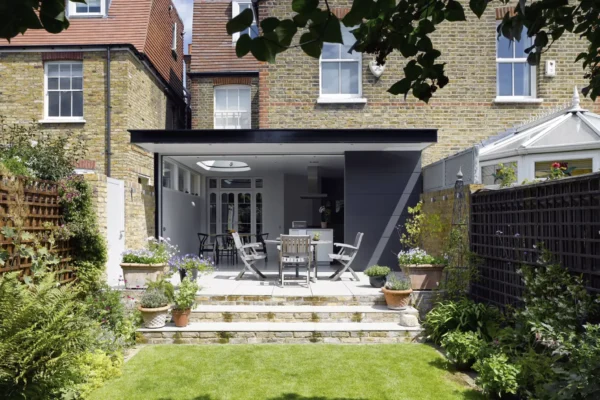
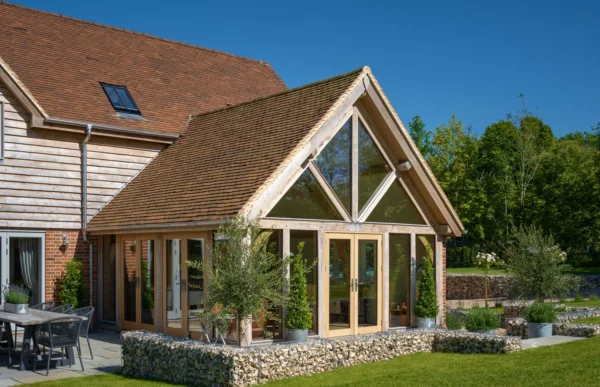
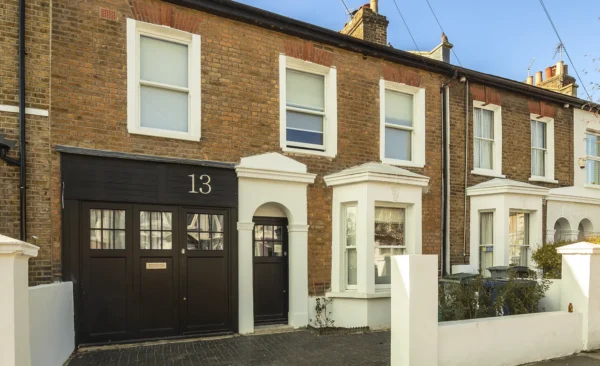
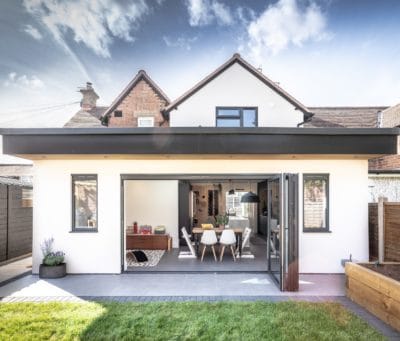
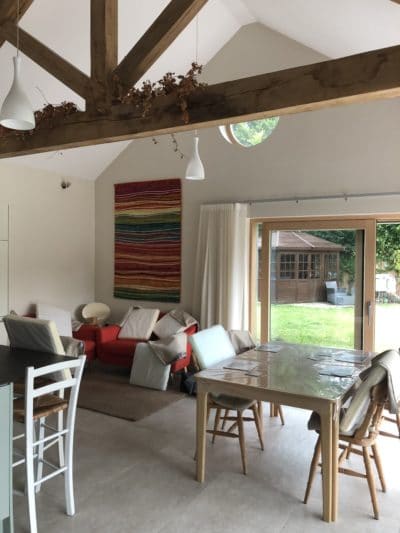
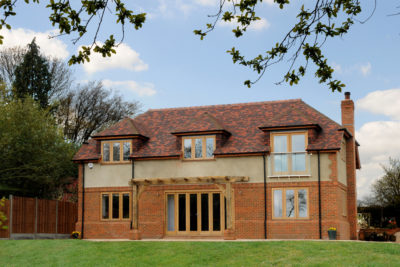
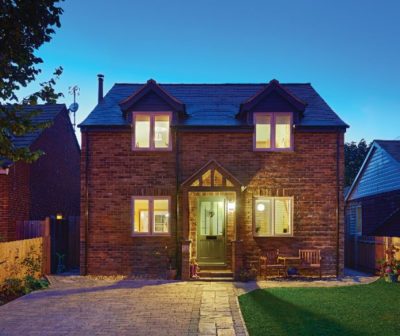





Comments are closed.