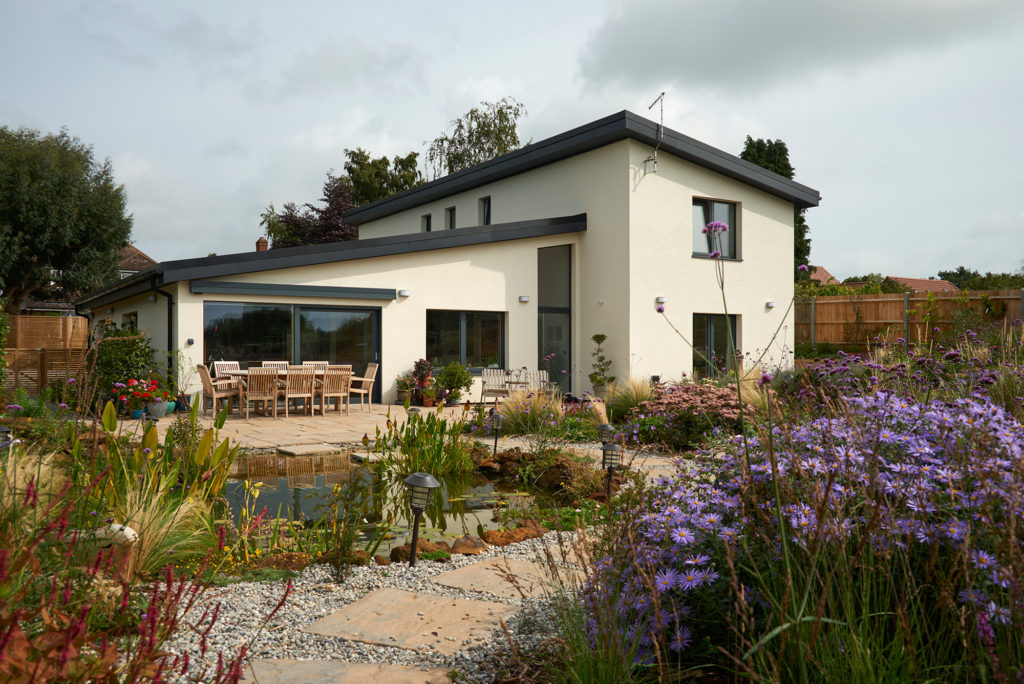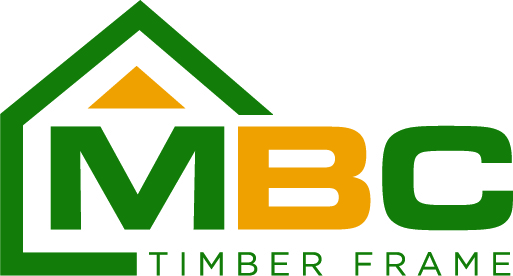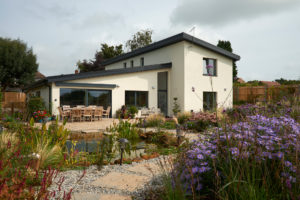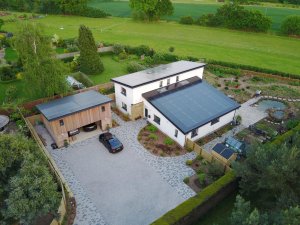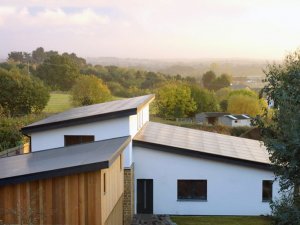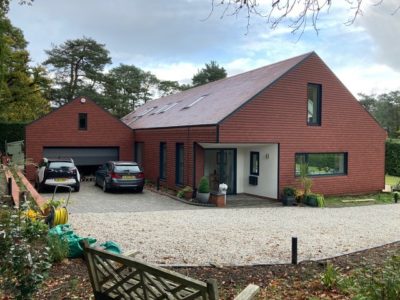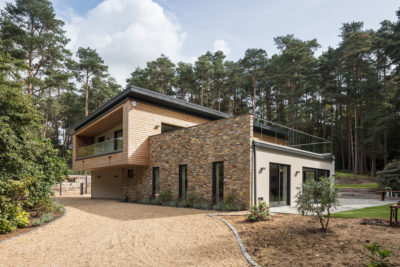This award winning Passivhaus Plus project in Bedfordshire utilises the MBC Passive timber frame and foundation system.
Elements of the system had to be adapted to ensure the PHPP (Passivhaus Planning Package) met the required standards. Usually our twin wall system allows for 300mm of continuous insulation, but in this case it had to be increased to 400mm.
Planning was very tricky for this client, one guideline was that they had to design something special and they agreed that an energy efficient house would be looked on favourably.
Whilst researching Passivhaus systems on a trip to Germany, the client found MBC: “What’s key is that MBC builds the insulated foundations and the Passivhaus-standard timber frame, including taking responsibility for the airtightness of their finished shell,” he says. “Other companies don’t offer this and will only work off prepared foundations, so the onus would have been on me to get this right.”
One key benefit of the MBC system is that it is manufactured offsite and delivered in panels that led to the main erect of this project being completed in just four days!
Discover more about our timber systems here.































































































