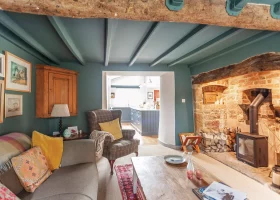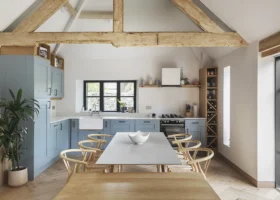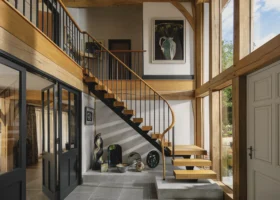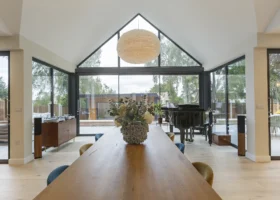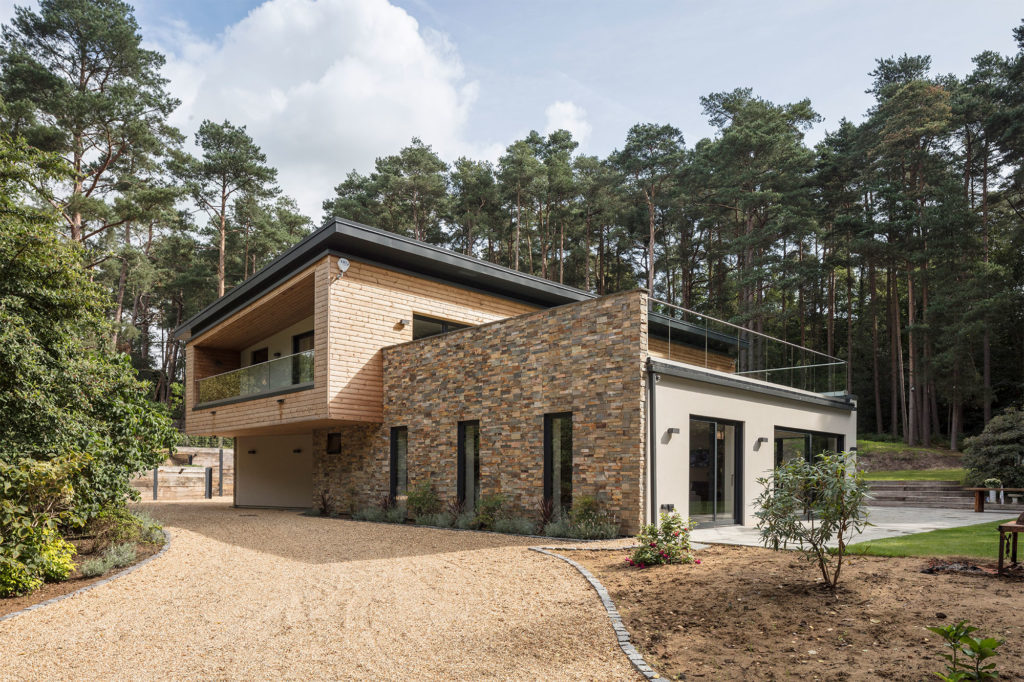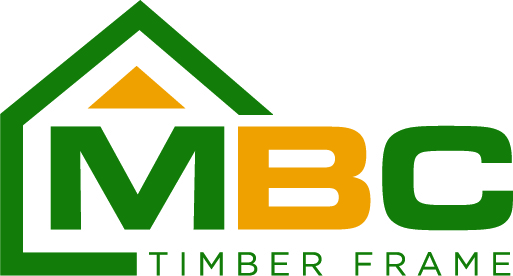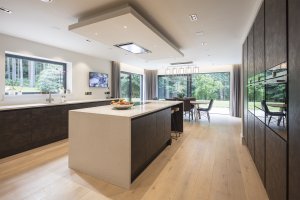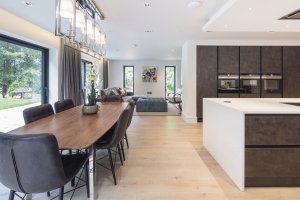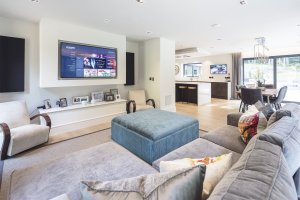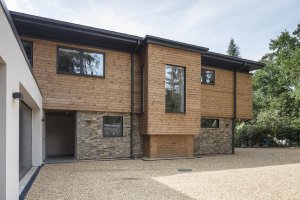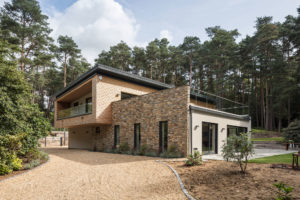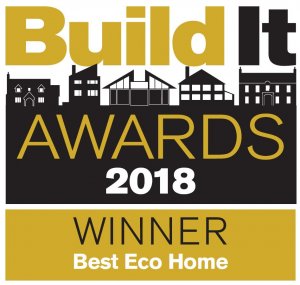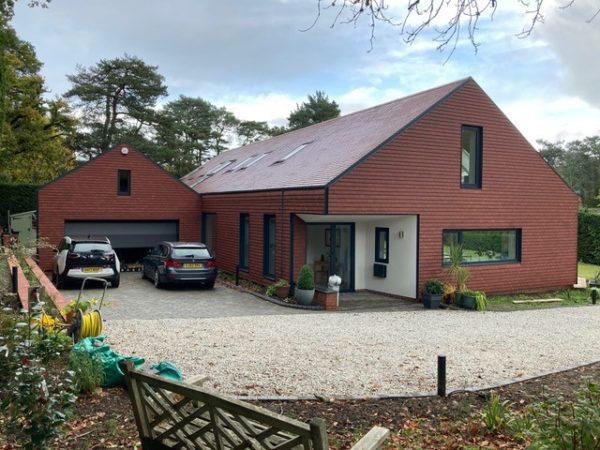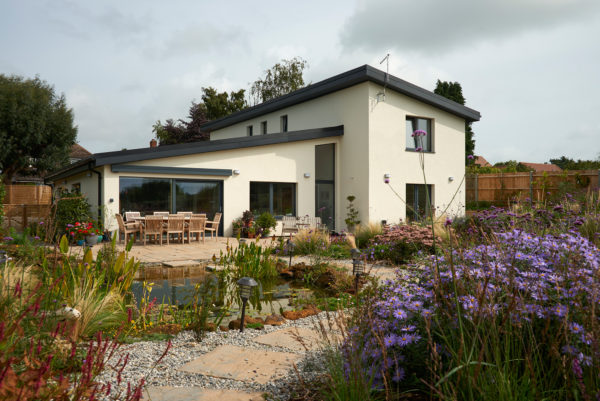When Peter and Kathy Worthy undertook their first self build, on a gorgeous 1.5 acre woodland plot, they wanted somewhere with enough space for their growing family, envisioning an open-plan layout, separate playroom, cinema room and at least four bedrooms.
Working alongside an architect, the final design came out as a five-bedroom home based on Passivhaus principles of controlled airtightness, minimal thermal bridging and plenty of insulation to reduce energy consumption.
Peter and Kathy chose to engage MBC Timber Frame to create the structure of their new home – impressed by the fact the company could supply and install a Passivhaus-certified raft foundation as part of its package.
The system is cleverly detailed to minimise thermal bridging issues at wall and floor junctions by encasing the foundation in expanded polystyrene (EPS) insulation. The foundations were installed in two weeks, ready for the house to be erected.
The MBC Passive Standard Twin Wall system was manufactured off-site and delivered in panels without insulation.
The company’s team then worked over three weeks to raise it into place. Once erected, low-carbon cellulose insulation was pumped around the frame to create a thermally efficient structure.
The resulting structural shell guarantees airtightness levels at 0.6 air changes per hour and U-values (a measure of heat loss) below 0.10 W/m2K.
The Worthys are delighted with their new home, which is named Botany Wood. The house is so efficient that they hardly need to switch the heating on.
“We’ve fitted underfloor heating (UFH) downstairs, but no emitters upstairs – apart from electric UFH in the bathrooms,” says Peter. “The system is set to come on for about an hour every morning during the winter, but that’s all we need.”
The project won the 2018 Build It Award for Best Eco Home.
Find out more about this project.




















