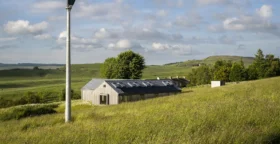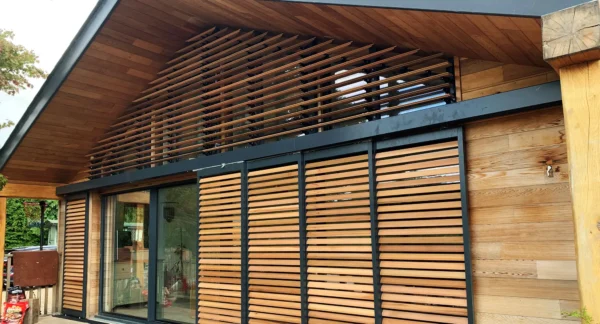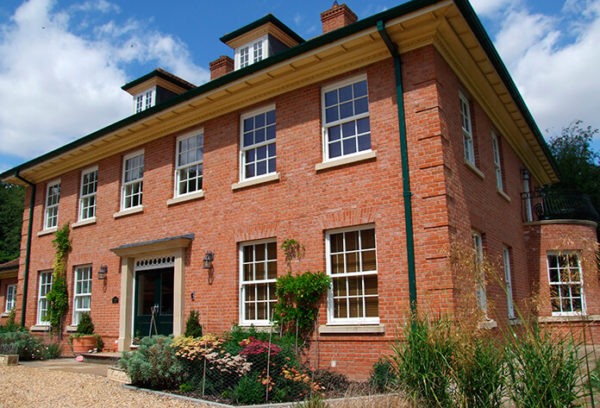How to Get Planning Permission in the Countryside – a Planning Consultant’s Guide
Many of us dream of self building a tailor-made home in the country. But obtaining planning permission in the countryside for a bespoke self build home can be a big challenge. Indeed, it remains one of the biggest hurdles for budding self builders.
In many ways, getting the green light from the council for a single dwelling in the countryside is a greater challenge than seeking permission for numerous houses. It can be frustrating to find that gaining planning permission for a single house in the countryside is difficult, only to discover that schemes for multiple homes are permitted nearby.
How Easy is it to Get Planning Permission in the Countryside?
The first thing to get your head around is the definition of countryside within the planning context. Now you can identify whether or not your planned house is actually positioned in the countryside.
Essentially, in the planning sense, the countryside covers land outside the settlement boundary of cities, towns and villages. So, it’s the area that’s further from and less connected to facilities, services and transport hubs. Outside the confines of a settlement, different planning policies and approaches apply. Ultimately, these countryside-specific planning rules define what’s possible in terms of what you can build.
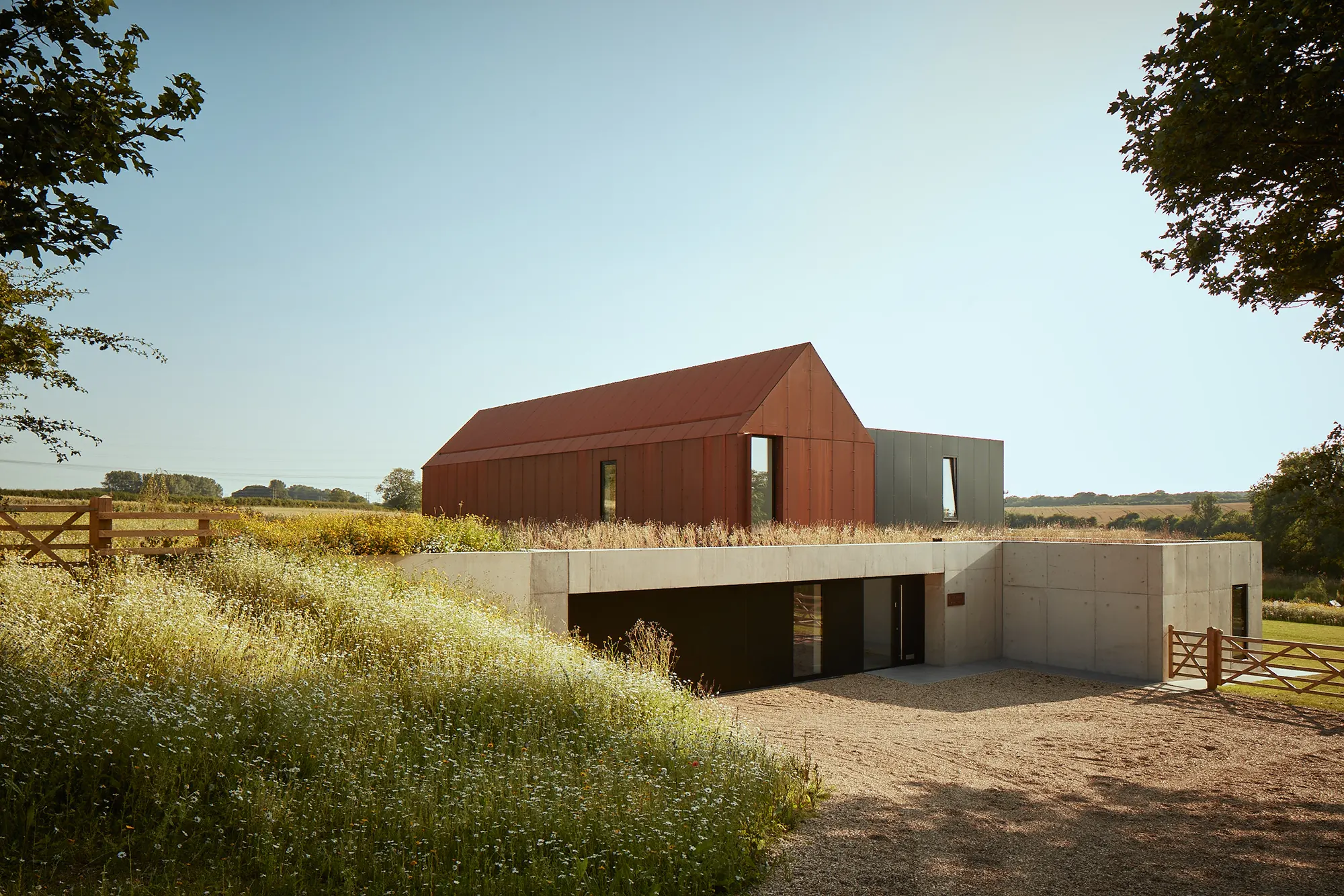
ID Architecture achieved planning for this new build home, located in the Lincolshinre Wolds area of outstanding natural beauty, under Paragraph 55 (now Paragraph 79) of the National Planning Policy Framework. The scheme was permitted due to its exceptional design. Photo: Andy Haslam
The settlement boundary may be fairly obvious – for instance, you might physically see where development ends – but there may nevertheless be some established buildings already in the countryside. So, you need to check where the dividing line is in order to confirm which side of the settlement boundary any potential building plots are on. This is best done via your planning authority’s (ie the council’s) Local Plan.
The Local Plan will include a diagram that shows the relevant zones. From this, you can establish the polices which will apply to any proposed development.
CASE STUDY Sympathetic self build in an area of outstanding natural beauty (AONB)Stephen and Ann Smith self built their new home on a half-acre, gently sloping plot in an AONB. The site consisted of a barn, a stable made of breeze blocks and three metal lockups. It came with planning permission for a small house in place of the lockups.
The build had to resemble an old agricultural barn and use materials such as Cotswold stone and oak in order to blend in with the surrounding area. |
Premium Content
Downloadable E-Guide
Not sure where to start with your plot search? Kick-start the journey with Build It’s complete downloadable e-guide to finding the perfect self build site. Click below to find out more.
find out more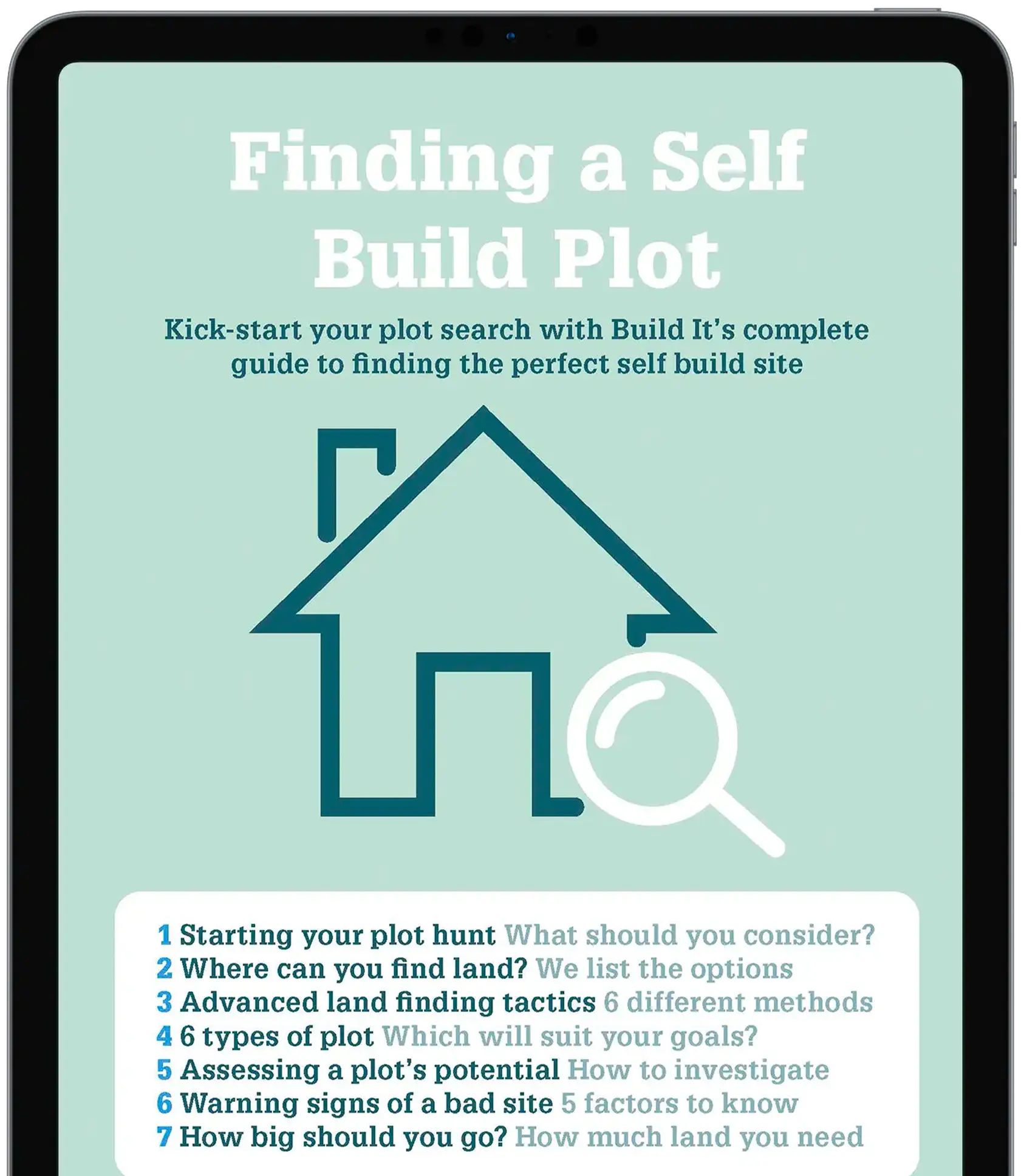
What Common Planning Restrictions Are in Place in the Countryside?
The planning policy approach in the countryside varies depending on the classifications that apply. For instance, the site you’re looking at may be in an undesignated area of ‘open countryside’. This will have its own restrictions or may be subject to specific landscape specifications, such as area of outstanding natural beauty (AONB), green belt or national park.
All of these designations bring different and potentially more onerous constraints. Therefore, it’s important to understand what designation the site lies within, so you can determine the most appropriate approach to gaining planning permission.
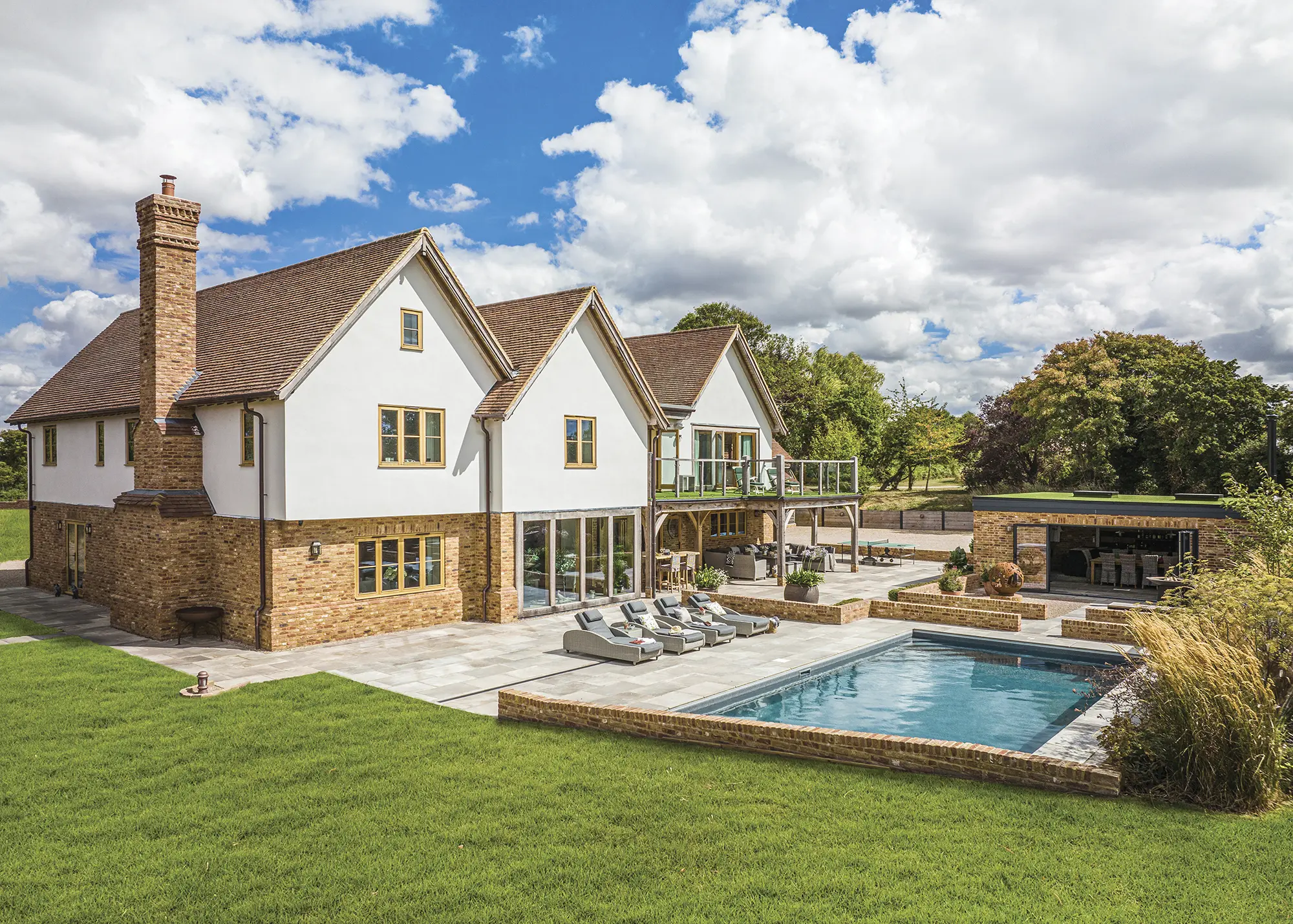
A collaboration between architectural designer Pete Tonks and oak frame home specialist, Oakwrights, this fantastic manor house sits beautifully on the Essex/Cambridgeshire border. The design features a brick and render exterior, with face glazing on the double-height entrance, ensuring a light-filled interior and wow-factor first impression. Photo: Mark Watts
In all open countryside, planners will consider the impact of the development on the openness of the landscape and the potential for visual harm. There may also be specific regional planning policies that consider other matters. Always check the details, as these will not be the same everywhere.
Other designations will be the subject of differing focus in terms of what the planners are looking for. For example:
-
Areas of outstanding natural beauty (AONB)
Emphasis will be on the visual effect and impact of development on the prevailing character in that area.
-
National Parks
Planning concerns for plots in National Parks will be similar to those described above. Attention will also be on the site’s natural benefits as well as the importance of protecting the character and visual impact.
-
Green belt
A green belt designation is a significant challenge in terms of achieving development permission. Green belt applies around certain settlements that protects land from being built on.
There’s a presumption within this type of zone that all construction is inappropriate, bar a specific list of exceptions. Individual dwellings are not allowed except in specific circumstances. The tests of green belt policy are tough, and proposals need to prove they can outweigh their harm to the area in terms of landscape and visual ramifications.
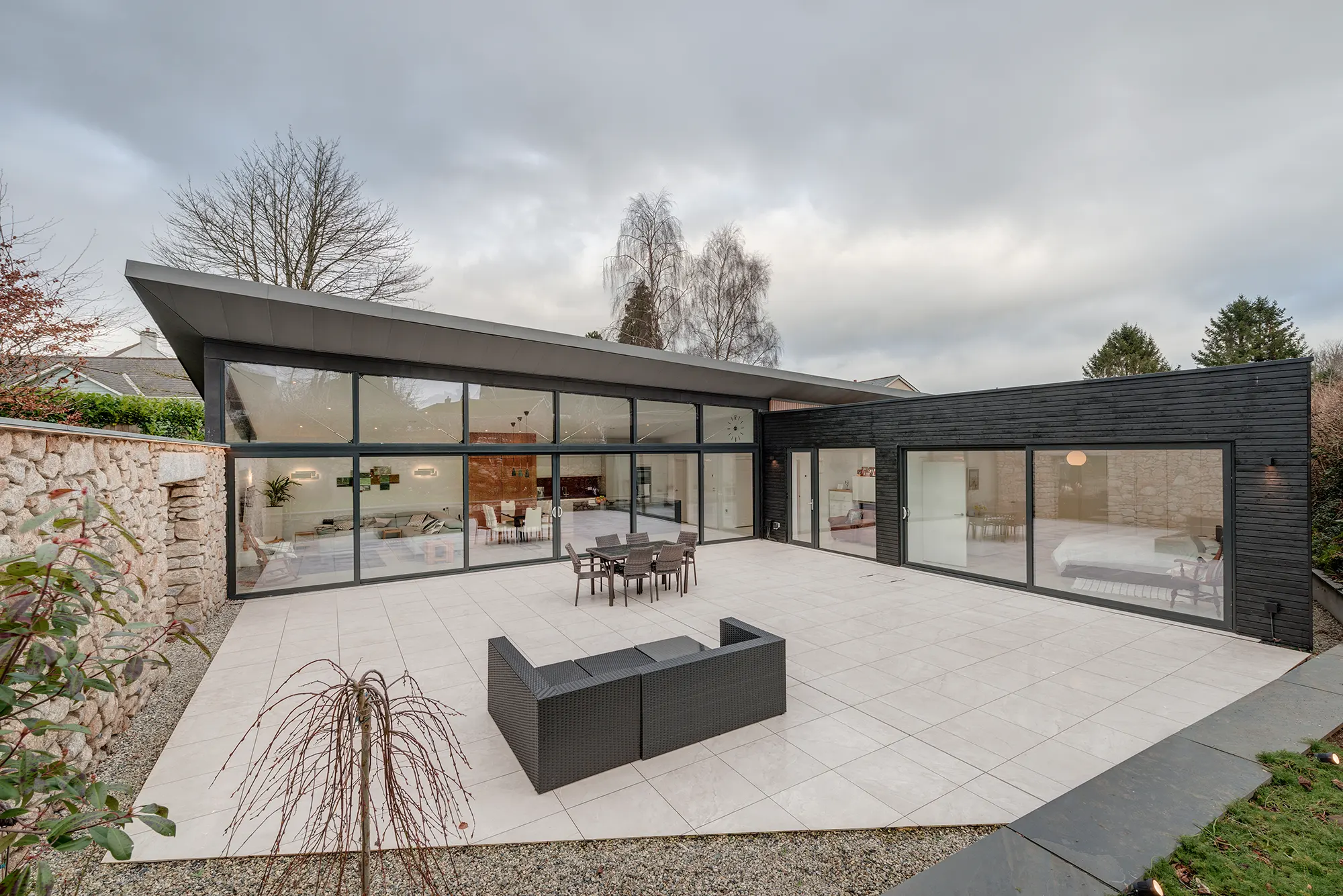
Designed by VESP Architects, this demolish and rebuild scheme is situated within the Dartmoor National Park. Photo: Richard Downer
There may be circumstances where it’s appropriate to have residential development in the open countryside. A good example of this is an agricultural dwelling linked to an rural holding. Other examples might be where there is reuse or sub-division of an existing building or dwelling. With the latter two scenarios, the planners are likely to consider whether, in doing so, the development would enhance the existing location. This is a challenging test.
How Can You Put Together a Good Planning Application for a Countryside Self Build?
When preparing your planning application for a countryside self build scheme, assuming no other designations are in place, the case should focus on the planning balance. Ultimately, this comes down to whether you can demonstrate that the benefits of the development outweigh any perceived harm on the countryside. In rural areas without extra designations, from the start, the perceived damage is essentially less.
Other factors can also mean that the harm is greater or less. For instance, if the proposed development is nearer to services, facilities and/or other buildings (even if these are also in the countryside) the damage would be less than in an isolated location.
It’s worth considering other benefits a new home would bring when seeking planning permission in the countryside. There’s no hard and fast rule for this and it’s likely to be bespoke to a site or area. A list of pros may include:
- Where there’s not enough homes locally or a council is struggling to meet its housing requirements.
- Where there’s a lack of a particular type of dwelling in the region, which your development would meet.
- Raising the quality of design in the surrounding area through good architecture.
- Sustainability benefits of the house and its aesthetic.
- Ecological benefits, such as habitat or biodiversity improvements.
- Improved flood attenuation.
Consider what the character of the site or area is and how you can improve it through the development, particularly in terms of its design, landscaping and sustainability.
All these factors can form part of the package of planning benefits when seeking planning permission in the countryside. The main aim is to have sufficient weight of pros to outweigh any potential cons as a result of its rural location.
CLOSER LOOK How can you boost your chances of winning planning permission in the countryside?The first step is to ensure that you have a clear and robust planning application package. It should set out the case by understanding the location of the site in the open countryside, plus the planning policies which affect this. It should go on to set out the benefits of the development and weigh these factors up against potential harm. Another top tip for increasing your chance of success is to undertake a pre-application process. This may not be particularly positive, but will help you understand the issues and start finding ways to overcome them. Be mindful that each scenario is unique and that your design responds appropriately to its site and location. Look at other cases – particularly locally to identify what has been successful and how/why? What was its package of advantages and would or could it be applicable to your scheme? Finally, be sure to take advice and use professional input. This type of project is not easy. You’re likely to benefit from the expertise of a planning consultant to inform the way forward, identify the constraints and how to overcome these, as well as setting out your case in the planning application. Professional design, ie by an architect, will be important. This strategy allow you to push the high quality of the design and its suitability for the site. You may also need additional technical input in terms of energy and sustainability, ecology, trees and landscaping, to help pull together a scheme with adequate benefits. |
Planning applications for countryside self build houses are also likely to need technical input from an early stage. For instance, ecology or tree surveys, landscape assessments or design, plus planning and architecture.
Be aware of the added time and cost of these inputs in preparing your planning application – they’ll be needed to maximise your chances of a successful outcome. Development in the green belt requires a slightly different and more specific approach. Construction in AONBs and national parks will also vary.
In general, there will be a greater weight on understanding the landscape character and the impact of building on this, plus how development can be sympathetic and beneficial to the region’s unique attributes and designation of the site.















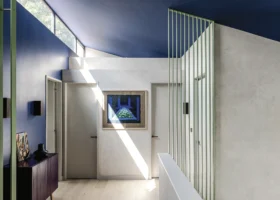
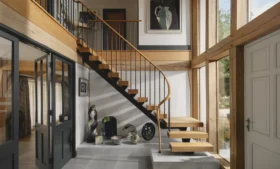














































































 Login/register to save Article for later
Login/register to save Article for later

