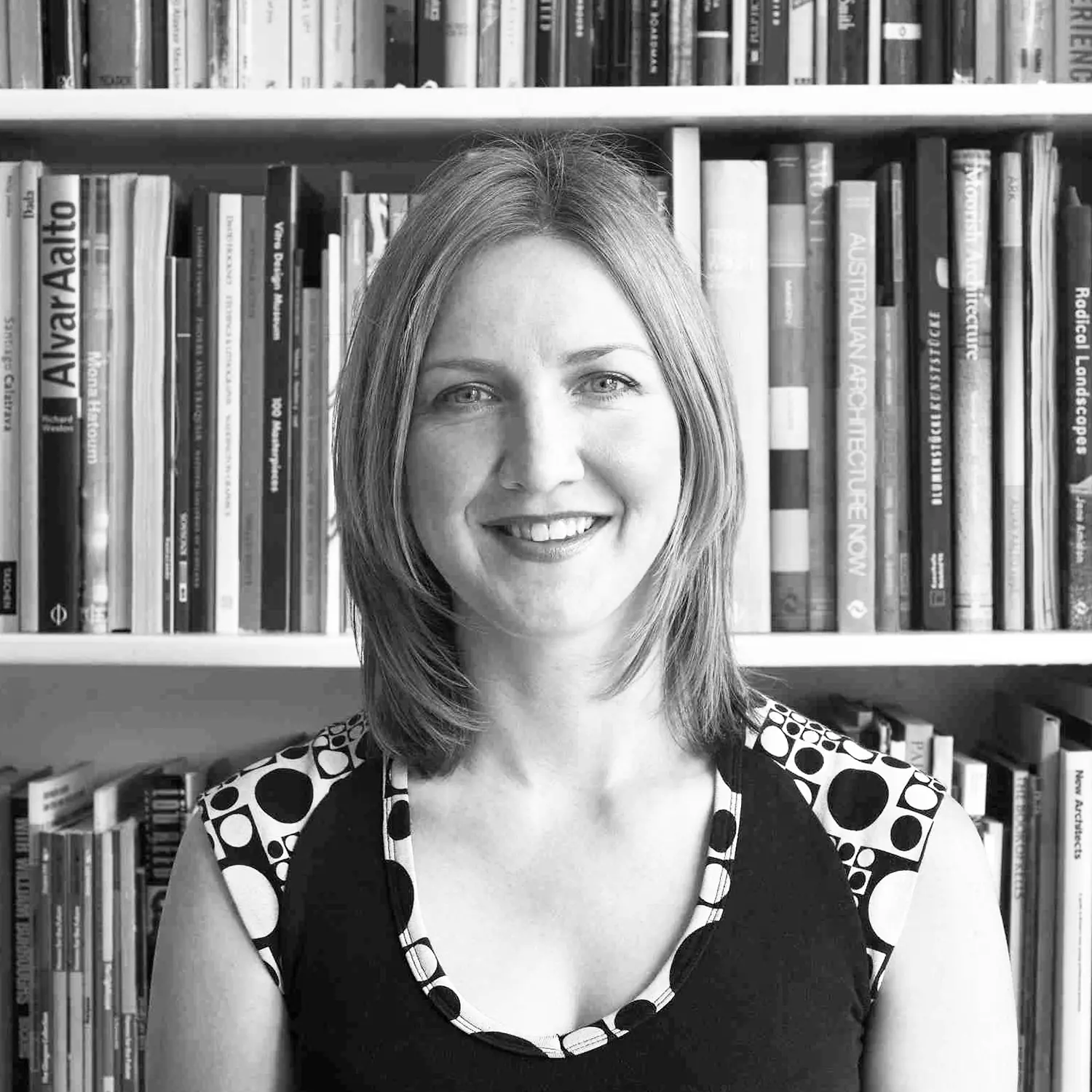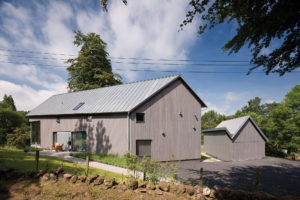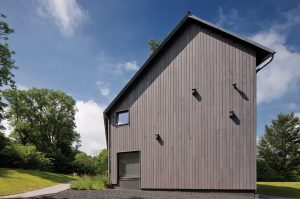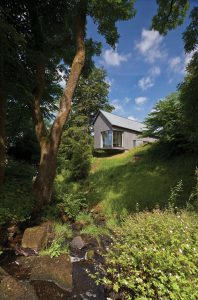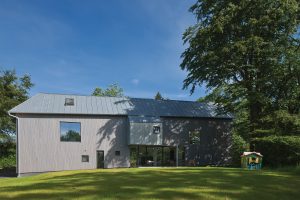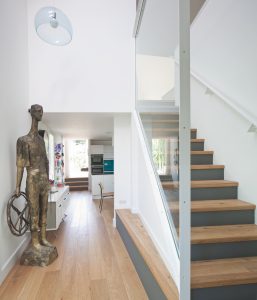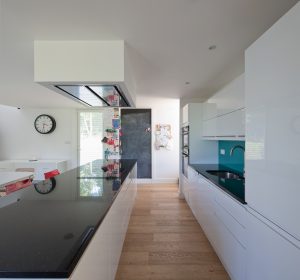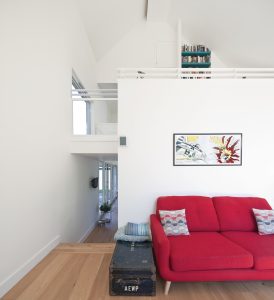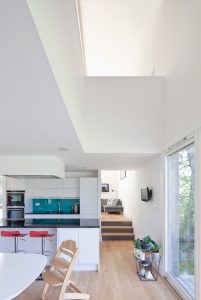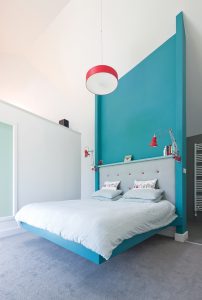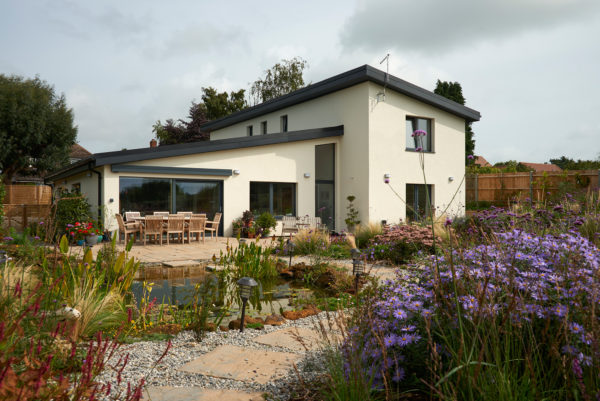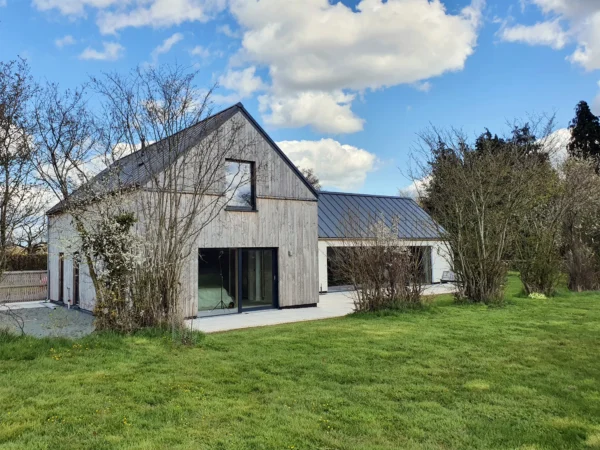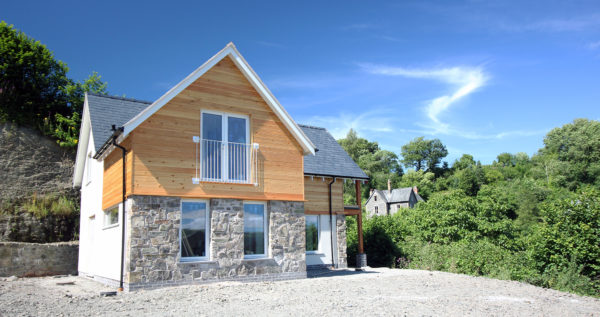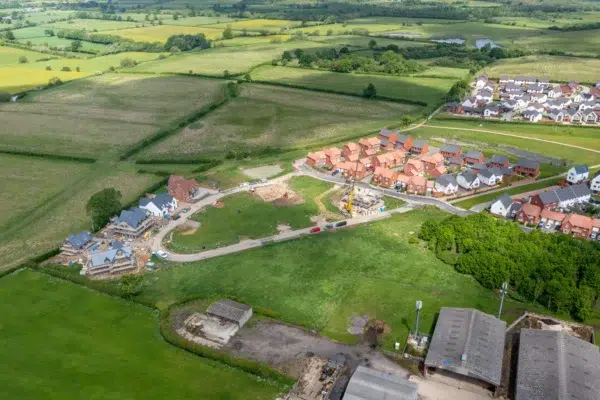Amazing Cantilevered Home
The story of Alastair and Nicola Pickard’s new family home in rural Stirlingshire is one that began with lofty aspirations set against a relatively modest budget.
The resulting property, called The Watershed, is not only unique and contemporary, but its value almost doubled as soon as it had been completed. It’s now worth £500,000 – but cost just £270,000 to build.
Site-led design
The Pickards looked to one of the most famous houses in the world as a starting point for their new home.
The couple met with Graeme Andrew of Glasgow-based ATA Studio and during their initial meeting they discussed Fallingwater, the Pennsylvania house designed by Frank Lloyd Wright in the 1930s, which juts out over a waterfall.
“Although we made it clear the budget would not meet Fallingwater’s, we wanted to show how we could make the site intrinsic to the design for this house,” says Graeme.
- NameAlastair & Nicola Pickard
- LocationStirlingshire
- ProjectSelf-build
- StyleContemporary
- Construction methodStructural insulated panels
- House size190m²
- Land costAlready owned
- Build cost£270,773
- Build cost per m²£1,424
- Construction time9 months
The Pickards’ plot was essentially a charming slice of sheep-grazing land with a little waterfall running through it. ATA Studio worked up six different designs addressing the dynamics of the landscape in various ways. However, it was the most ambitious idea – a cantilevered Fallingwater-inspired dwelling – that finally prevailed.
“I was very excited by the overhang idea,” says Alastair. “The thought of sitting in the living area looking out across the waterfall really appealed. It was an exciting opportunity to make the most of the site. I have a civil engineering degree so constructing such a bold design really appealed to me.”
From plans to plot
The Watershed is a single detached home that adopts a linear barn aesthetic. The building is set perpendicular to the cliff edge with an even cantilever. It also relates to the geometry of the adjacent historic mill – the oldest and most significant building in the area.
The floor plan is split over three levels to allow the building to nestle into the site, and culminates at the cantilevered living space overlooking the waterfall. A simple pitched roof profile follows the slope of the site and continues through to the garage.
A few pre-planning adjustments were made to the design, including a ‘pop-out’ bedroom – now daughter Isla’s room – that emerges quirkily from the upper level.
“This came out of our keenness to have four bedrooms,” says Alastair. “If we had made the house bigger it would have dramatically increased the cost, but Graeme came up with this neat solution.”
Getting involved
Work on site started in the summer of 2012 and the Pickards relocated to Scotland from their previous home in London at the end of August, initially staying with Alastair’s parents, who live near to the plot.
“As we were so close by, it provided a good opportunity to be involved with the build,” says Alastair. “We took the view that whatever we could do ourselves, we would, in order to keep costs down.”
Sticking to a strict budget was central to the project, and the Pickards wanted their home to be as energy efficient and low maintenance as possible.
“The house features a light, prefab steel floor structure, which is less onerous on the cantilever,” says Graeme. “This combines with structural insulated panels (SIPs), which are relatively light and perform well, as the main structural method and cedar cladding. All in all it’s low-energy, airtight and efficient, with minimal wastage on site.”
The roof is a SIPs structure that’s covered with zinc and tilted to follow the step in the plan, while the main windows in the cantilever feature self-cleaning glass with aluminium powder-coated finishes that require no painting maintenance.
The cedar cladding has been treated with weather and UV protecting Sikkens Cetol stain. “Treating the timber this way means there will be no uneven weathering,” says Andrew. “The Sikkens allows the grain of the wood to be seen, and the grey-blue shade not only combines well with the zinc roof and aluminium powder-coated windows but also blends into the landscape.”
The couple took on the painstaking task of staining all the cladding, running a mini production line inside the house for the first two coats – before applying a finishing layer from the scaffolding after installation.
“Between us we treated around 2.5km of timber,” says Alastair. “As the house wasn’t watertight yet, we fought against damp conditions and ended up rigging up large drying with a dehumidifier to speed up the process. It took around a month, but it felt like it was never ending.”
All hands on deck
“Although Graeme took on the project management, we worked closely with him, and listened to his recommendations in terms of trade contacts and materials, many of which we ordered directly ourselves,” says Alastair.
The couple put their confidence in builder John Miller to deliver the main building work contract, as he came highly recommended by Graeme. “This was his first time creating a bespoke house, but we were not disappointed,” says Alastair.
The Pickards also got involved with the interior finishes. “I built the desk and the shelves into a recess as well as the ‘floating’ bed in the master bedroom,” says Alistair. “I also installed a lot of the cabling. Having spent so much time around the project I know exactly how everything works now. That’s something you don’t get a sense of if you’re just moving into a completed house.”
New heights
Although affordability was vital to the design, that’s not to say that all the interior details are modest. Drama has been added via the impressive glass panel balustrade to the main staircase, for example.
“We didn’t plan the design until quite late into the process and ended up having to hire in a small specialist crane to lift it in from the upper level,” explains Alastair. “Until it arrived we weren’t convinced it would be able to manoeuvre round the corners and in to position.”
This feature is a clever device that not only brings more natural light to the main entrance and circulation area, it also helps create a more open and expansive sense of space.
“Although none of the rooms are particularly large, the house feels much bigger with the double-height zones and the light coming into the building from so many angles,” explains Alastair.
All this – including the fact that the project has come in £500 under budget – has made The Watershed quite a cause for celebration for the Pickards. “I enjoyed being on top of the finances and it was a fun process,” says Alastair. “I don’t want to move house – but I would self-build again in a flash.”
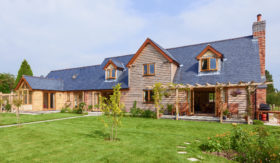
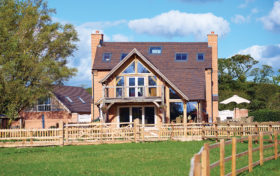






























































































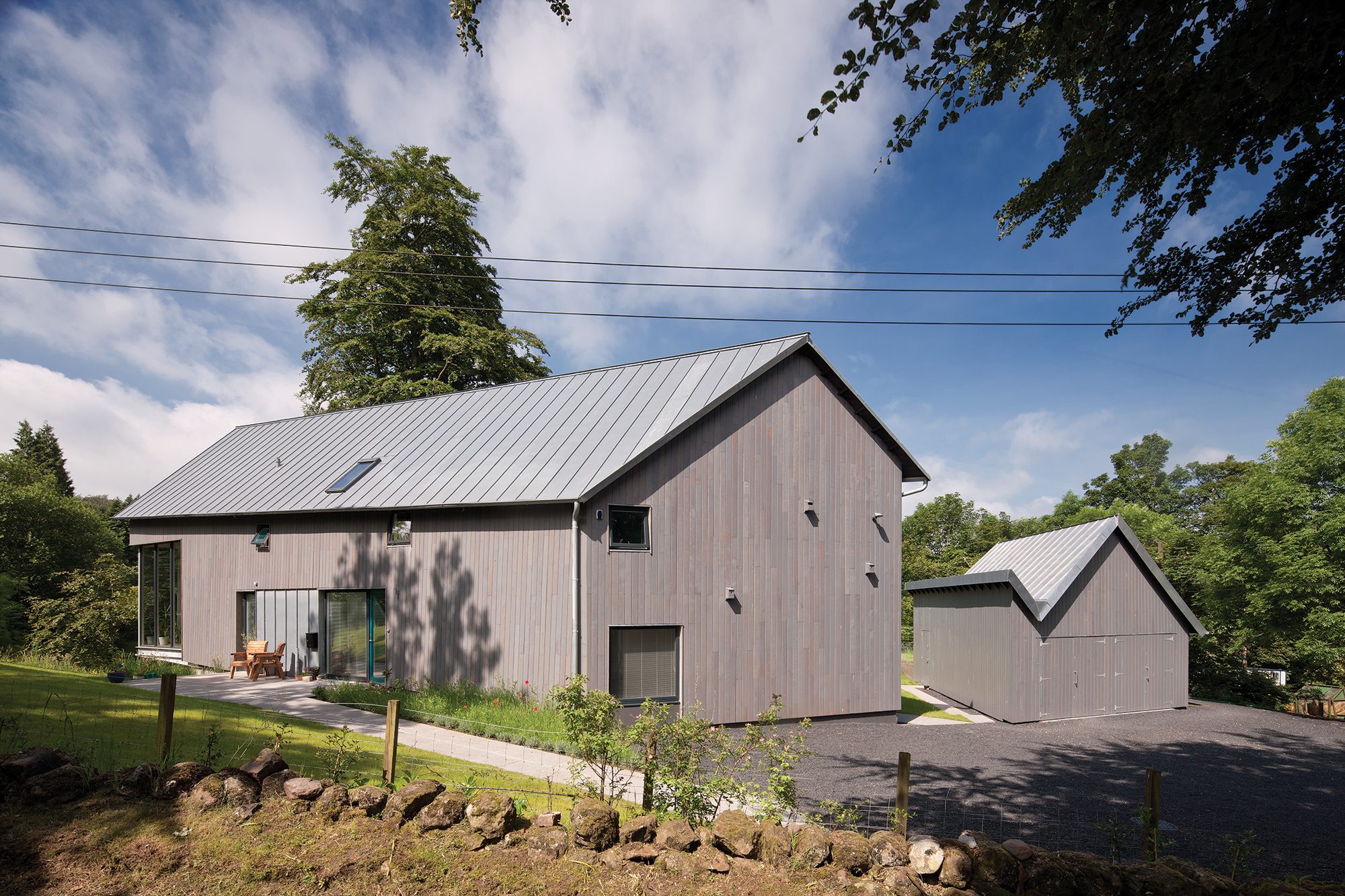
 Login/register to save Article for later
Login/register to save Article for later
