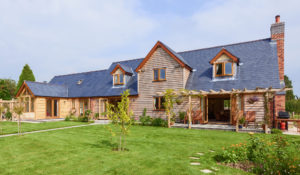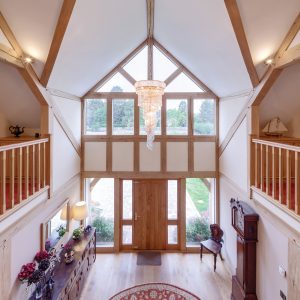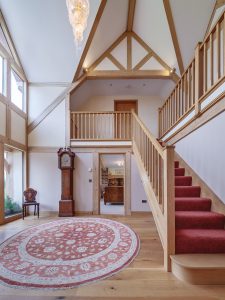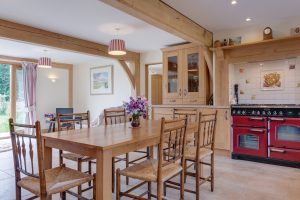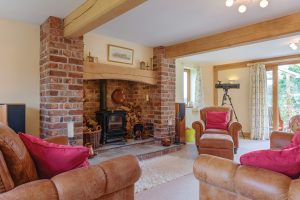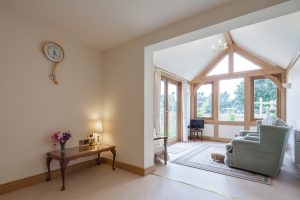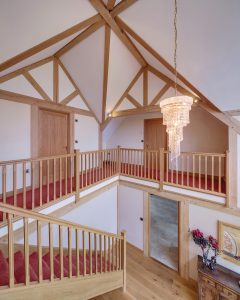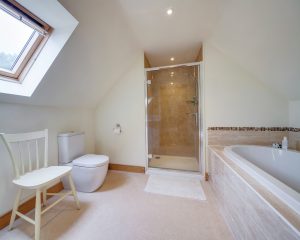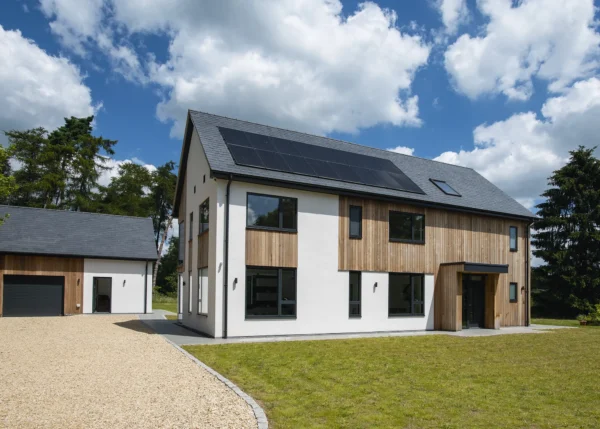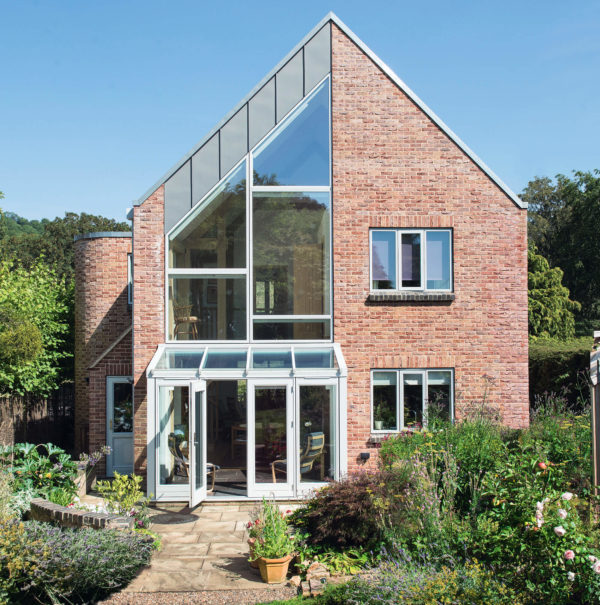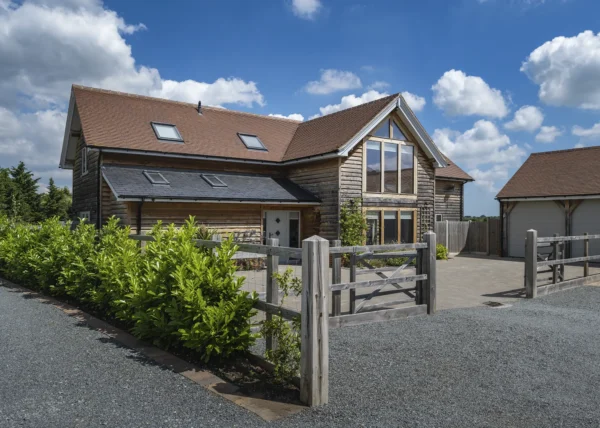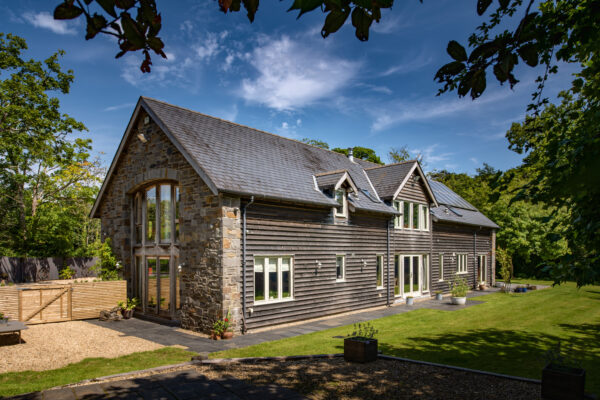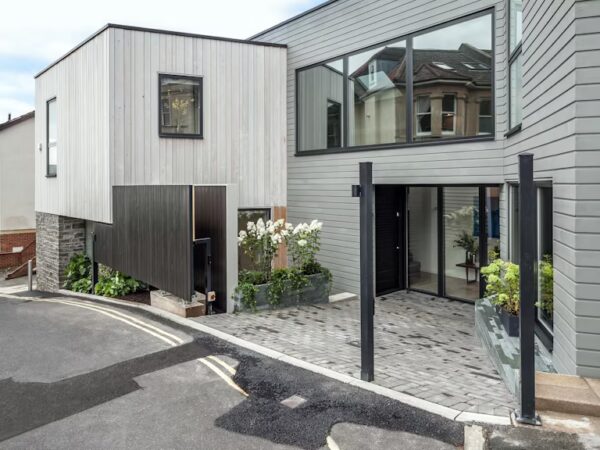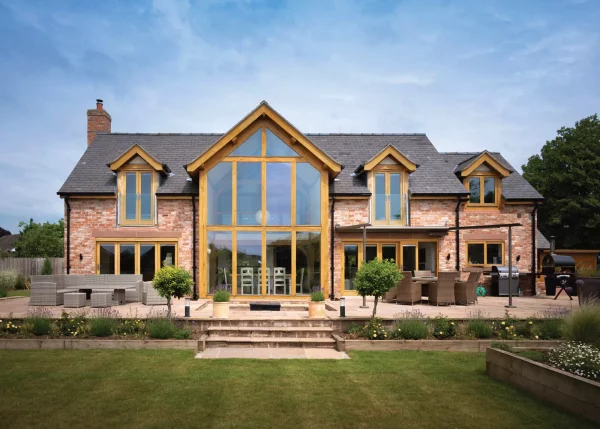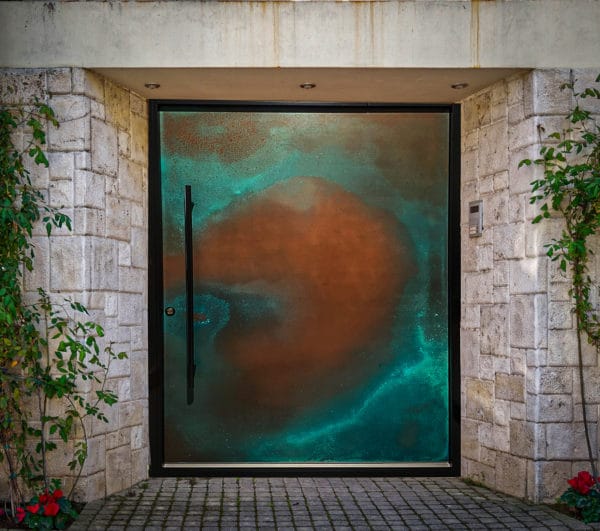Oak Frame Home on a Budget
Serial renovators Colin and Pamela Leech had updated numerous old properties but found that, no matter what they did to improve them, they were always settling for a layout that didn’t suit their needs.
“We decided to go and see Welsh Oak Frame, who had created an extension for Colin in the past,” says Pamela. “The director, Paul Edmunds, showed us a site that work had started on about 10 years before. The previous owners had planned for a huge house, but after the foundations were completed they divorced – and the land had been there undeveloped ever since.”So when they were shown an idyllic plot in Wales, which had strip foundations already in place, they knew this would be an ideal opportunity to achieve their ambitions while achieving great value for money.
A new design
The site came with detailed planning permission, but the couple wanted to change certain elements of the scheme in order to create a lifetime home. “We had no desire to move after completing our self-build,” says Colin.
The couple asked Paul and his team to help them develop a more suitable layout. “We liked a lot of what Welsh Oak Frame came up with, but we asked them to move some internal walls to create a bigger double room downstairs and a sitting area in the kitchen,” says Pamela. “The open spaces mean we’re not shut away from everyone else when we’re preparing food.”
- Name Colin & Pamela Leech
- LocationWales
- ProjectSelf-build
- StyleTraditional
- Construction methodOak frame
- House size308m²
- Land cost£100,000
- Build cost£250,000
- Build cost per m²£812
- Construction time8 months
The couple only needed to submit a revised application for these alterations, not restart the planning process. And because work had already begun on site 10 years ago, they could have simply stuck to the Building Regs standards that applied at the time.
“We didn’t need to have an air tightness test or anything like that, because the former regulations didn’t mention them – but we still wanted to create a thermally efficient property and have exceeded today’s sustainability targets,” says Colin.
Once Colin had sold his cottage in Warwickshire to fund the build, the couple moved into a caravan that was to be their house through the winter months. Needless to say, it was hardly luxury. “It was very cold in the mobile home,” says Colin. “We’d get up in the morning and the gas regulator would be frozen – we’d have to pour a boiling kettle over it to get any hot water.”
Local connections
Living so close to the project gave the couple the opportunity to build a good relationship with the trades and neighbours.
“When we moved here we didn’t know anyone at all, but we decided to use local contractors,” says Colin. “Paul put us in touch with Glyn Brown, who project managed the development from start to finish. He’s a brilliant craftsman, and while I have a background in construction, it was great to have him work with us.”
The oak frame arrived on site in October and it took just three weeks to erect.
Once the structure was wind- and water-tight, Colin built a temporary staircase and a plywood floor across the open void in the hallway. “This just helped speed up internal works and made everyone’s life much easier and safer, too,” he explains.
As they were living on site, the couple were always on hand to discuss issues and answer any questions straight away.
“I had a shock when Glyn said that he needed to know where all the electrical sockets were going,” says Pamela. “We were still only looking at a skeleton and I couldn’t even imagine the end result.”
Warming up
The couple took on the task of making sure their new home was as thermally efficient as possible, working with their trades to add 150mm of Kingspan insulation in the loft and the walls. They also applied protection under the rafters and between the joists to avoid cold bridging.
Not afraid to get hands on, Colin and Pamela would work in tandem with the builder whenever possible. “In the evening, when the trades had gone home, we’d pick up where they left off,” says Colin. “We used all the offcuts and scraps to fill up gaps in the internal partitions with 300mm of Rockwool.”
Now that the house has been completed, the Leeches are enjoying the fruits of their labour, as they haven’t had to turn on their heating at all over the winter.
“We have a lovely multi-fuel stove, which we hardly ever need for warmth,” says Pamela. “It’s surrounded by oak beams that were sourced from Normandy. We wanted to use local timber but it was prohibitively expensive; however, we managed to get a Welsh oak half-beam and it’s rather special to know that it’s native material.”
The project took just eight months to complete and the only delays they ran into were with their services; an increasingly common problem among self-builders.
“We’re really grateful to our neighbours because it took us six months to get permanent electricity and water on site,” says Pamela. “They very kindly let our electrician run some cables across so that we could use their power and water until we were connected up properly.”
A change of plans
A few months after the house was finished, a change in family circumstances meant that Colin and Pamela had to take another look at their layout.
“When we started building we thought that my parents might have to come up and live with us at some point. My father has dementia and my mum was struggling to cope,” says Pamela. “So during the works we had the plumber run extra pipes through, just in case we needed to expand the house.”
The couple once again turned to Welsh Oak Frame to take on the task of creating an addition to the back of their home. “That’s the beauty of this structural system – you can alter it fairly easily,” says Pamela. “We had French doors at the back and we simply removed those and then extended out.”
The team then divided the large downstairs bedroom to create a double with ensuite and a dining room space. This zone allows Pamela’s parents to enjoy independent living while being close to family.
“Welsh Oak Frame managed to create the extension within six weeks,” says Pamela. “Our home is now complete and we wouldn’t change a thing.”
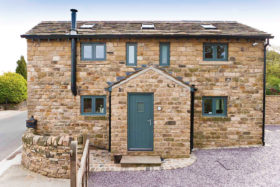
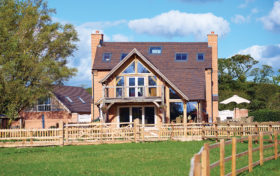















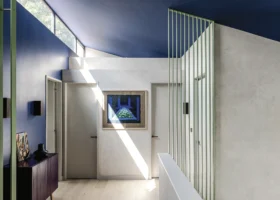
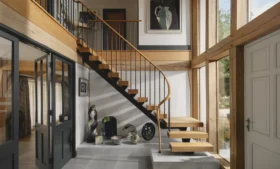












































































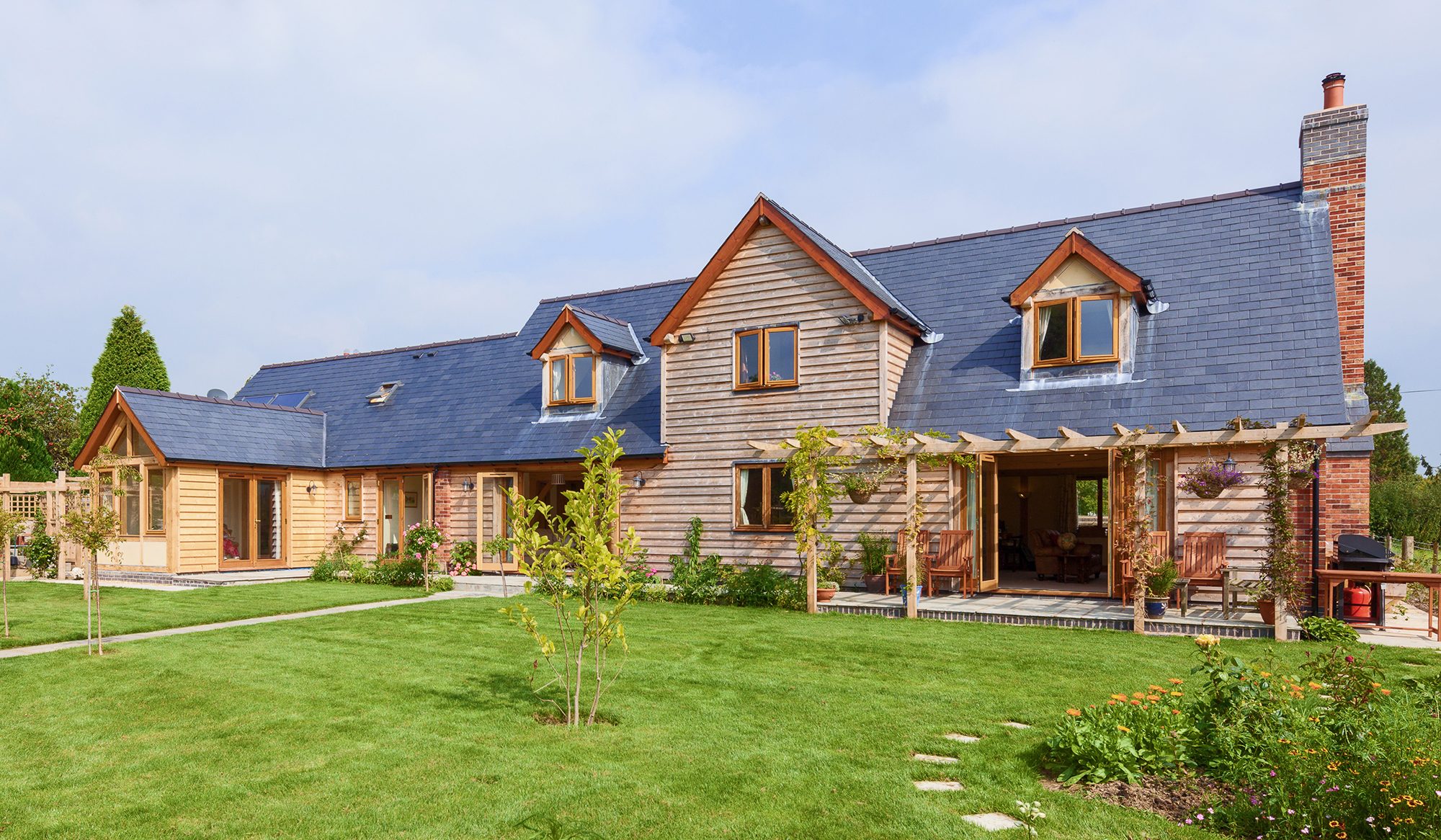
 Login/register to save Article for later
Login/register to save Article for later

