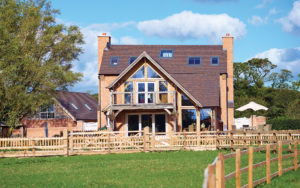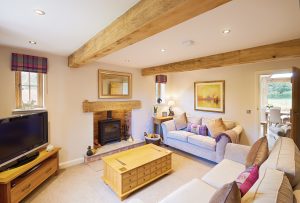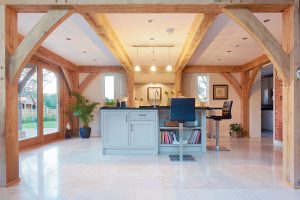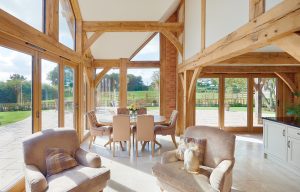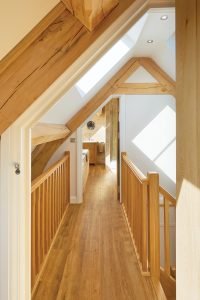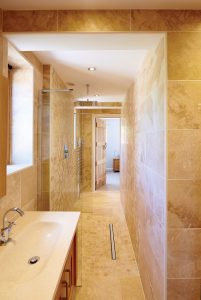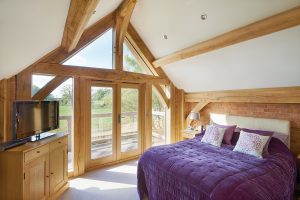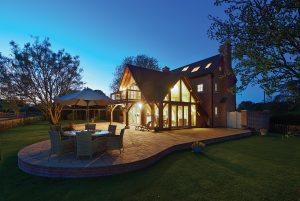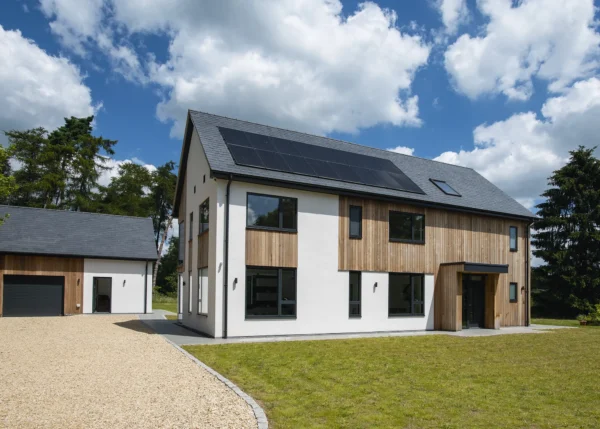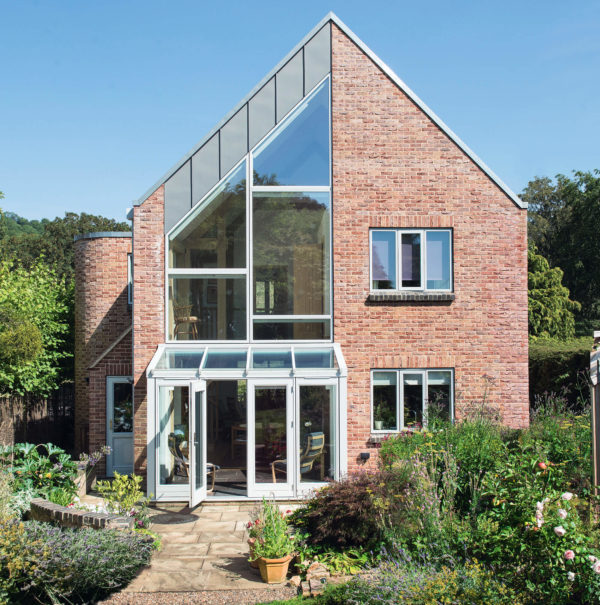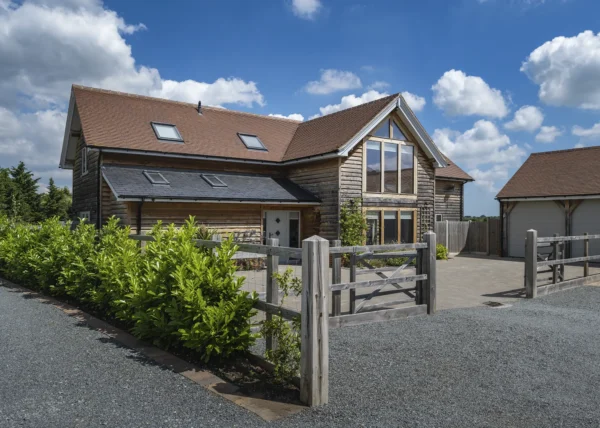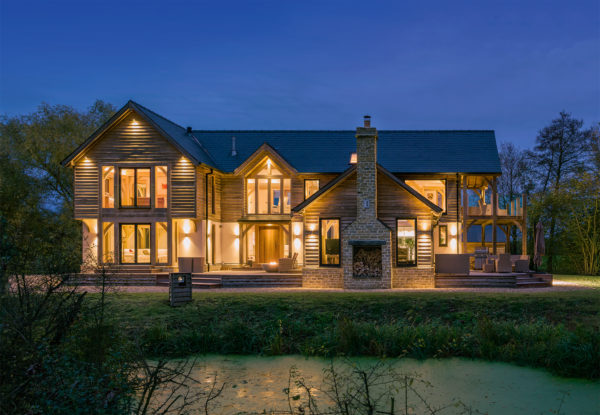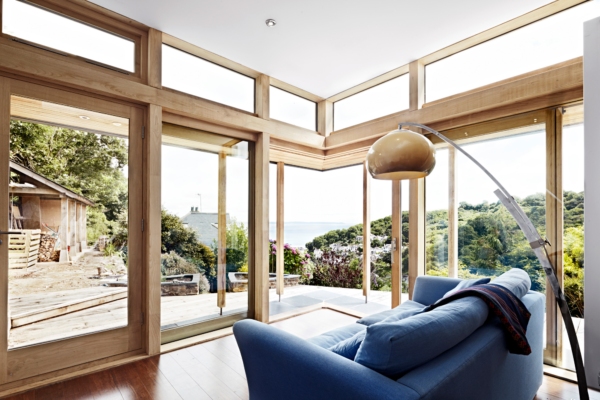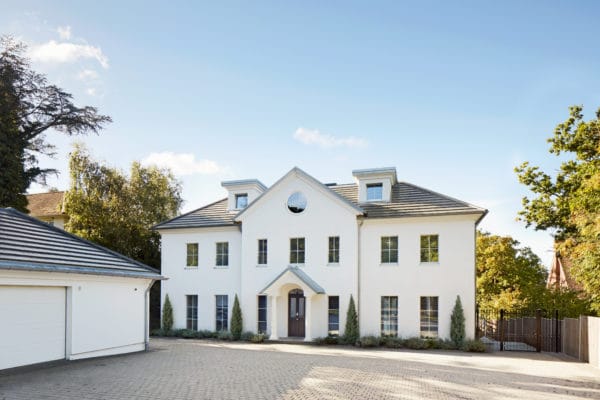Heritage Brick Meets Modern Oak
You’d be forgiven, as you head up the gravel drive to The Green, for assuming that Guy and Julia Seaton had simply built a charming farmhouse in the Staffordshire countryside.
The heritage-style brickwork and oak frame sash windows lend the property a rustic feel. Head towards the rear, however, and you come to appreciate the dedication and detail that’s gone into merging modern living with traditional style.
The couple didn’t have to think twice about putting in an offer to buy the original dilapidated cottage, set within four acres of land, because they immediately fell in love with the area. “When we went to see the property Julia looked at me and I knew instantly she wanted to live here,” explains Guy.
Persuading the planners
The Seatons wanted to create a home that would bring together the best of timber and masonry design. “I made some sketches and took them to our architect. He then worked closely with our chosen oak frame provider, Oakwrights to devise a proposal that we could take to the planners,” says Guy.
- NameGuy & Julia Seaton
- LocationStaffordshire
- ProjectSelf-build
- StyleTraditional/contemporary
- Construction methodMasonry & oak frame
- House size270m²
- Land cost£430,000
- Build cost£410,000 (main house only)
- Build cost per m²£1,519
- Construction time10 months
Before the couple could get the go-ahead they had to prove to the council that building a new property was more financially viable than refurbishing the existing one. “The cottage was very old and had really low ceilings, so to get it habitable we’d have had to change the floor levels,” says Guy.
The Seatons hired a quantity surveyor (QS) to help them get a realistic idea of the costs involved in renovating as well as building a new house. “Our QS’s calculations showed that it would cost more to transform the cottage into an energy-efficient property than to start again,” says Guy.
The planners granted permission for the couple’s new home in spring 2012 and work was originally scheduled to start in summer that year. However, discharging the conditions the local authority put on the build delayed the scheme.
The council wanted more information on how the house would blend into the setting and asked them to produce a landscape plan. The couple were also instructed to conduct a bat survey and had to work around a tree protection order. “We managed to start on the outbuildings first to give us time to have the conditions discharged,” says Guy.
Moving forward
Work on the main house finally got underway with preparations for the basement. This was built using insulating concrete formwork (ICF), a modern masonry system offering an easy route to a waterproof substructure.
While digging for the foundations, the team were lucky to hit bedrock level when they did. If it had occurred any shallower, they would have had to install a standard strip foundation – which would have scuppered the basement plans. “Instead we were able to put a concrete slab down and build straight off it,” says Guy.
The subterranean zone has given them an extra 50m2 of living space. “We felt we needed that because the planners only let us replace the original 165m2 cottage with a structure that was 70% bigger,” says Guy. “We’d have loved to make the house 15% larger; it is set within four acres of land so it wouldn’t have had much of an impact on the landscape.”
The couple’s innovative home is the result of combining two principal building methods above ground, where a striking oak frame cleverly merges with conventional brick and block.
“We built the ICF section of the house up to damp proof course level and then started laying the brick and block to eaves height. While the oak frame was being erected for the rear section we added the trusses, porch, softwood roof and the purlins to the front as well.”
Running the project
Although it was his first time, Guy was confident he could manage the build himself – especially as he had access to trustworthy trades through work. He focused on making sure that the contractors had all the materials and tools they required to do the job on time.
There were some bumps along the way, however. The couple didn’t set a schedule, nor does the initial budget reflect the final project cost.
“We expected to pay £270,000 to build the main house and it ended up at around £410,000,” says Guy. “The fit-out costs were more than we expected. It’s also hard to get a handle on different trades doing a range of tasks, plus you’ll probably end up changing your mind on some parts of the spec. If you’ve not done it before it’s tough.”
The total construction cost for the entire project, including a number of outbuildings, was £647,500.
Another challenge was selling their current property, which they planned to do to fund the final stages of the project.
“We had a buyer lined up for our barn,” says Guy. “But they pulled out because when the plans for the new HS2 railway line were published, it showed it would be running straight through our existing front room.”
This left the couple with in a precarious position. But after six months of negotiations with HS2, the Department of Transport (DoT) bought the converted barn through a hardship scheme, which was established to allow the DoT to buy from people who could prove they have a need to sell due to the disruption caused by the proposed railway track.
Warm & welcoming
Guy and Julia really wanted a house that would be comfortable to live in, so they made sure to pack in as much insulation as possible to make it thermally efficient.
“We used Celotex boards in the main structure and have installed underfloor heating (UFH) throughout,” says Guy. “Where this has been laid under screed it’s fantastic, but it doesn’t work as well where we have suspended floors because the system takes considerably longer to warm up.”
The couple installed a 16-panel array of solar photovoltaics (PVs) on one of the stable buildings, which provides them with more electricity than they use. “We receive cashback through the Feed-In Tariff,” says Guy. “Looking at the figures I think that it was worth installing them; we’ll get our money back in about five to six years.”
The property is flooded with natural light via the glazed oak gable and a set of Velux rooflights. Exposed oak beams and brick walls combine to bring warmth to the interiors.
A neutral palette and elegant, high-quality fixtures and furnishings mean that the decor will not date. Each of the bespoke home’s four bedrooms benefits from stunning country views and has access to an ensuite bathroom.
The finished result is not far off the design that the couple initially took to their architect. “From the front the property looks like a traditional farmhouse but at the other end it’s fairly contemporary. Our home has turned out pretty much how we envisage it would be,” says Guy.
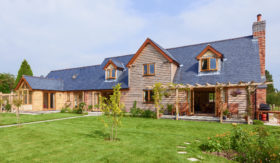
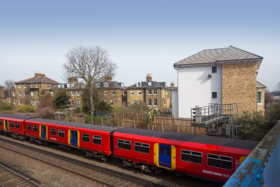






























































































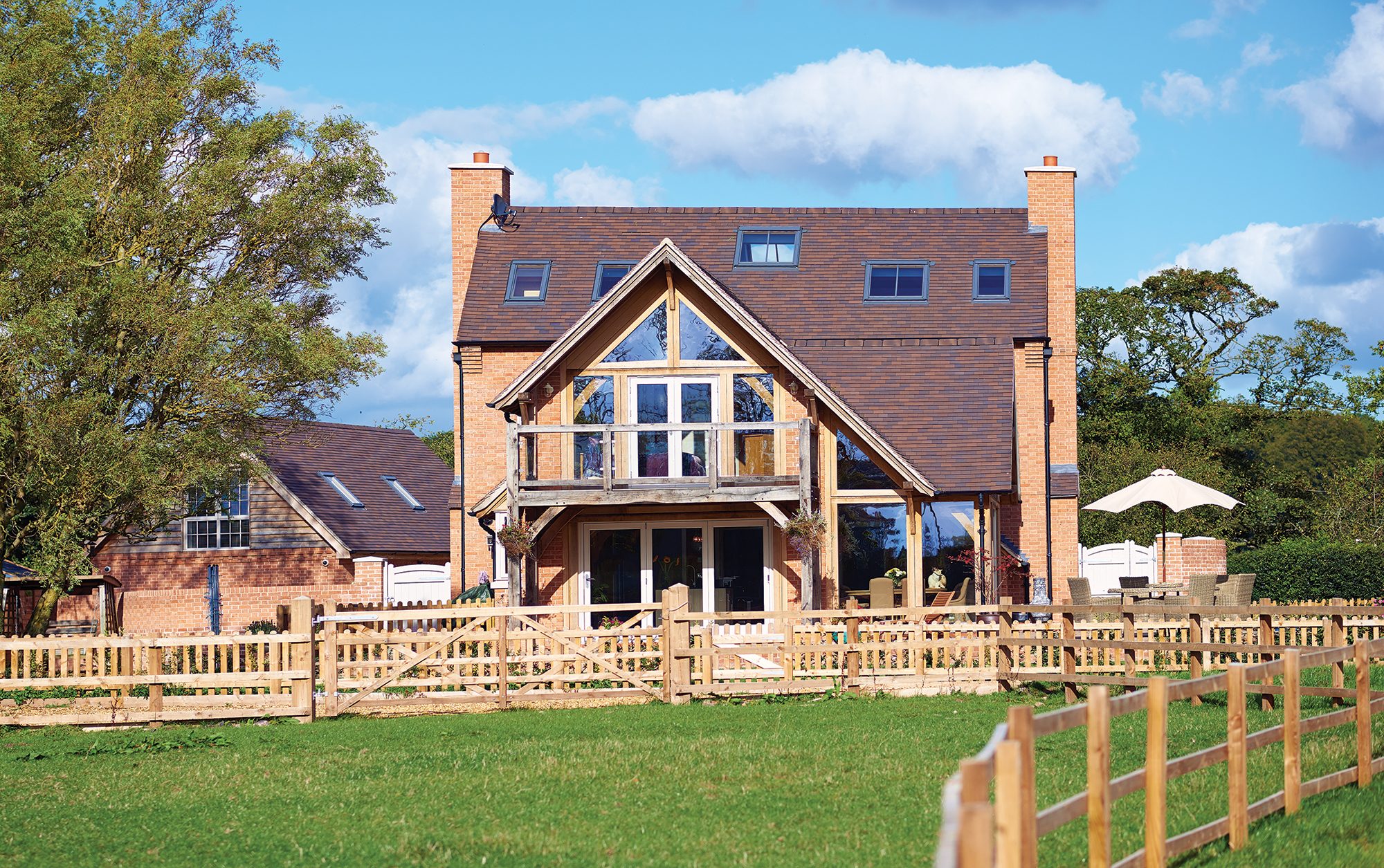
 Login/register to save Article for later
Login/register to save Article for later

