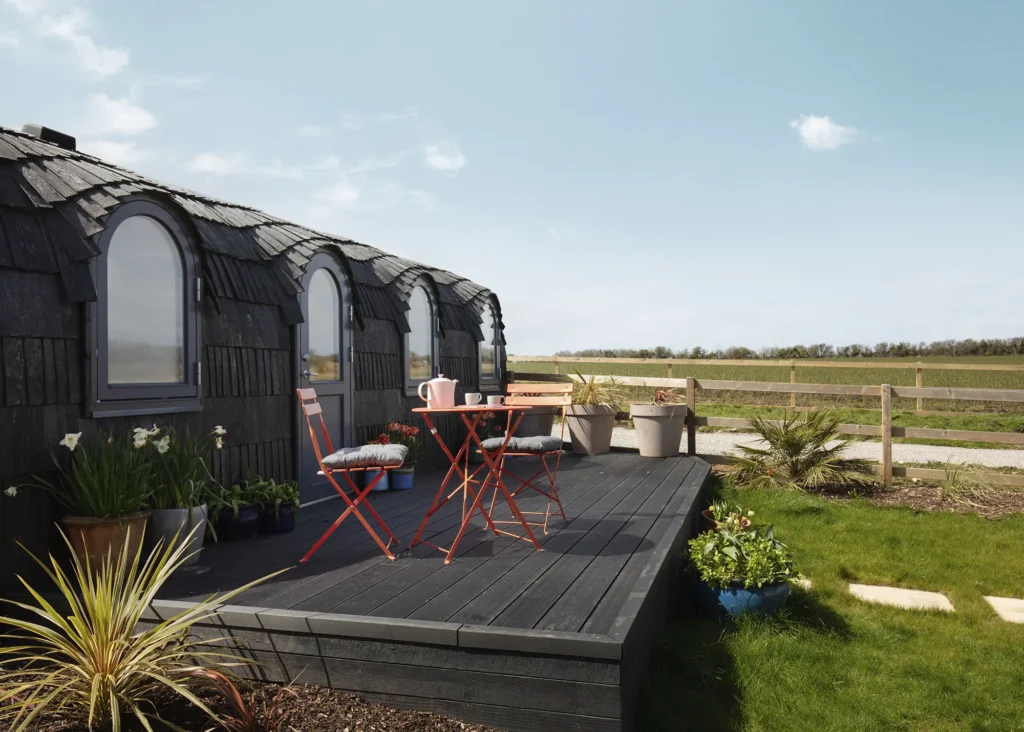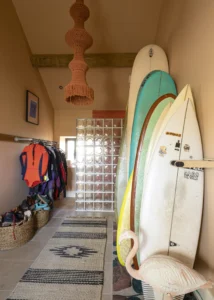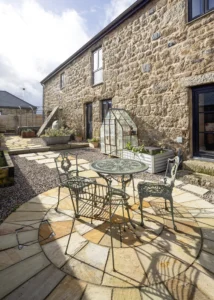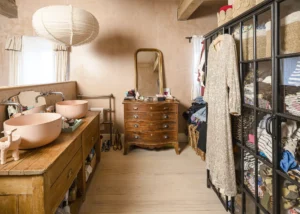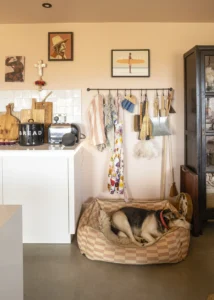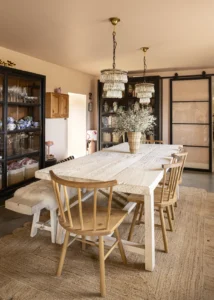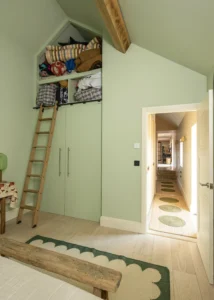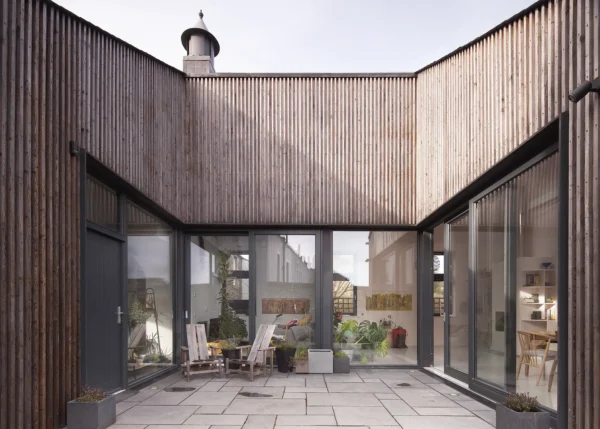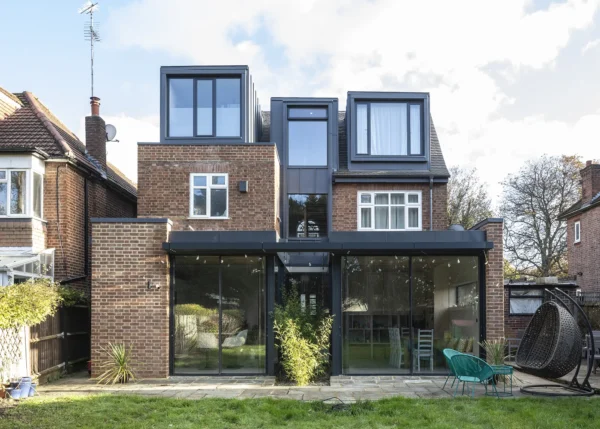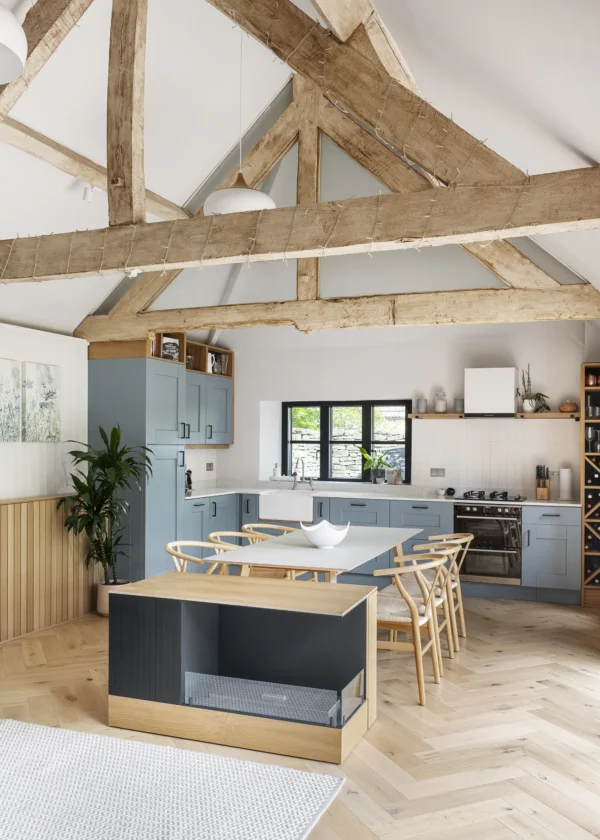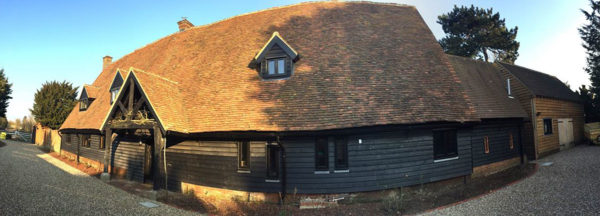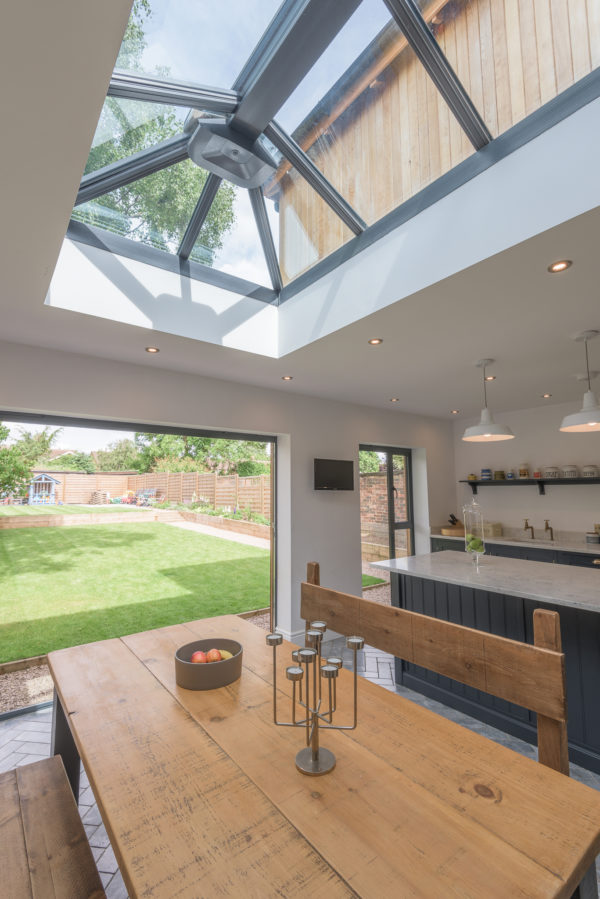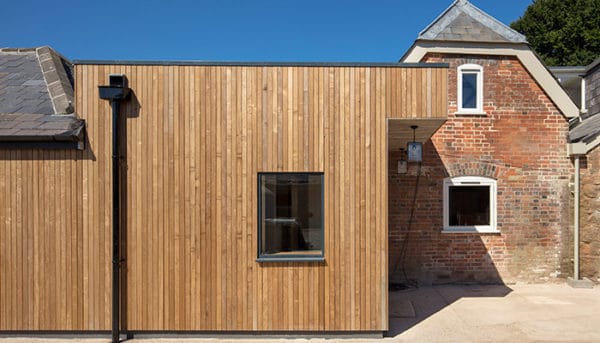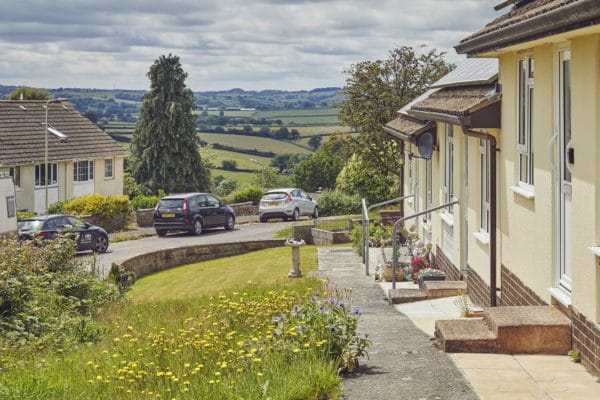Sensitive & Sustainable Barn Conversion on the Cornish Coast
A surfing instructor and florist, Victoria Johnson was already living her dream Cornish lifestyle when she came across some unconverted barns for sale. Set amongst the tiny, ancient fields near Land’s End, she fell in love with her vision of what these tumbledown ruins could become. “I had to wait two years before I could buy them, as they were out of my budget at the time,” says Victoria. “But I was lucky no one else could see their potential, because they were still available by the time I came round to putting in an offer.”
Built from local granite during the 1780s and unused for decades, the structures were on the brink of total collapse. Working with her builders, Melvin Construction, Victoria oversaw the conversion of the barns into a pair of dwellings for her family – son Perry and partner Deshko. The main family home was the first to be completed; a two-storey property with four bedrooms, it has generous living spaces and a pleasant garden. The smaller second barn, which has only one storey, will be Perry’s home in the future. But for now, it creates extra income as a popular holiday let.
Developing the Barn Conversion’s Design
Unusually, the barns were sold with both planning permission for conversion and a build contract in place. Unhappy with the suggested layout, Victoria hired Coal Architecture & Interior Design to redraw the plans. A local firm, her friends recommended the architects given their experience with old buildings. With their help, Victoria turned the suggested three bedrooms into a comfortable four and swapped around the kitchen-diner and the living room. The master bedroom and ensuite became one large room with a half-height wall at one end. “I now just love the layout,” she says.
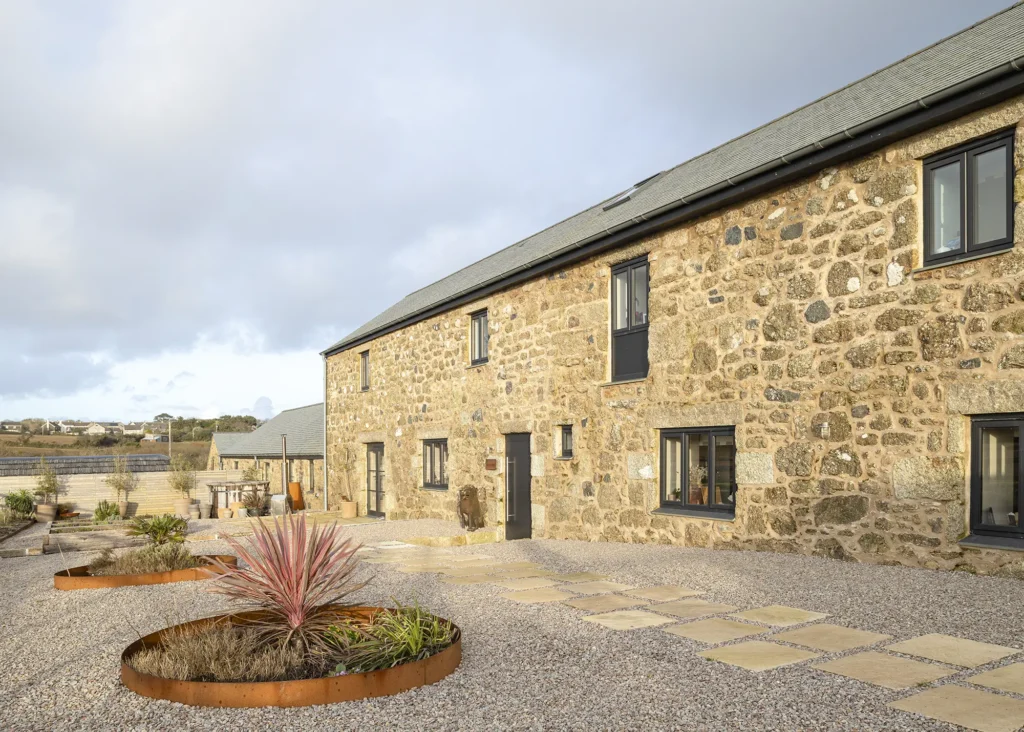
The exterior of the barn remains little changed from its life as an agricultural building, thanks to Victoria’s sympathetic approach
Part of the reason for some of the layout tweaks was Victoria’s considered approach to the project. Rather than thinking of it as a barn conversion, which typically involves creating several new windows and doors, she wanted to keep it within the parameters of a traditional barn, making it more of a restoration project than a conversion. “It is still exactly the same building as before,” she says.
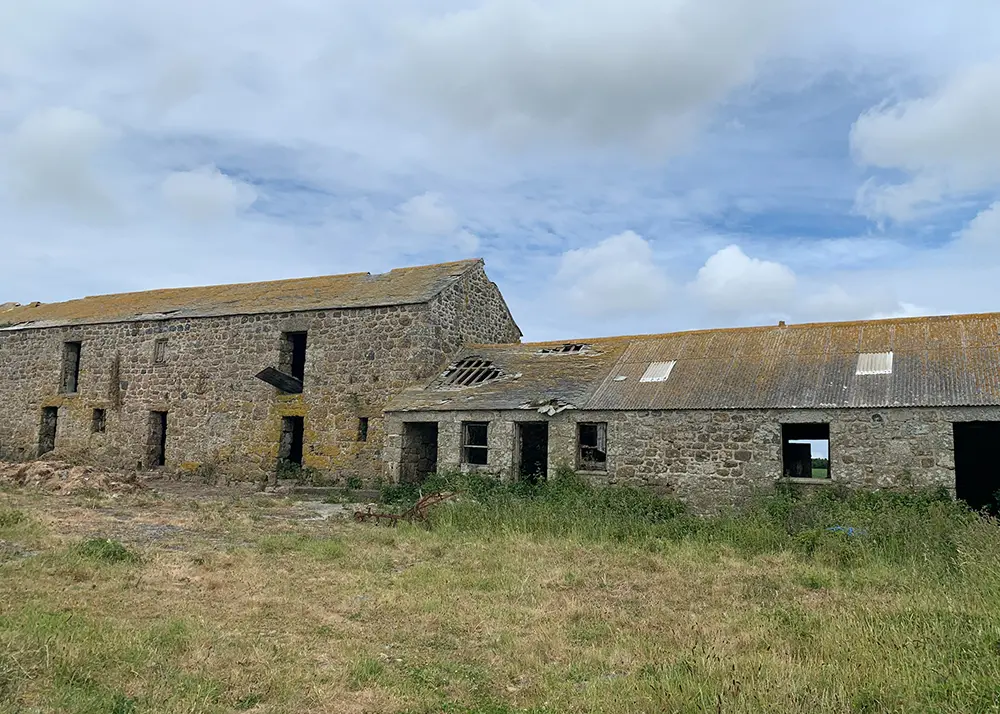
The barn’s initial state
Although the barn doesn’t have protected status, Victoria tried to follow English Heritage’s listed building guide. This influenced her choice to specify slate for a traditional barn-style roof. Victoria also kept the original openings as a series of small windows rather than remove huge granite blocks to permit larger spans of glazing.
“I even chose black window frames so you can’t see them from a distance,” she says. Victoria’s approach to the rest of the project was equally sympathetic. “It’s a typical barn, in that it was put on the land and not in the land,” says Victoria, whose builders found they needed to underpin many of the granite walls. Similarly, the original plans included limited repointing in cement, but Victoria wisely had the entire structure repointed with lime, which allows the building to breathe, preventing the build up of condensation and mould.
- NAMEVictoria Johnson
- OCCUPATIONFlorist & surfing instructor
- LOCATIONCornwall
- TYPE OF PROJECTBarn conversion
- STYLETraditional
- CONSTRUCTION METHODTimber frame inside the original stone walls
- PROJECT ROUTEArchitect designed, part-project-managed by homeowner alongside builder
- PROPERTY COST£90,000 (main barn)
- BOUGHTFebruary 2020
- HOUSE SIZE300m²
- PROJECT COST £650,000 (main barn)
- PROJECT COST PER M²£2,167
- TOTAL COST £740,000
- BUILDING WORK COMMENCEDOctober 2020
- BUILDING WORK TOOK65 weeks
Combatting the Structural Issues
Stone buildings are notorious for damp problems. So, in addition to the new pointing, the renovated barn was tanked inside up to a height of nearly 1m. There is also a large air gap between the internal granite face and the new timber skeleton, which slots inside the old structure.
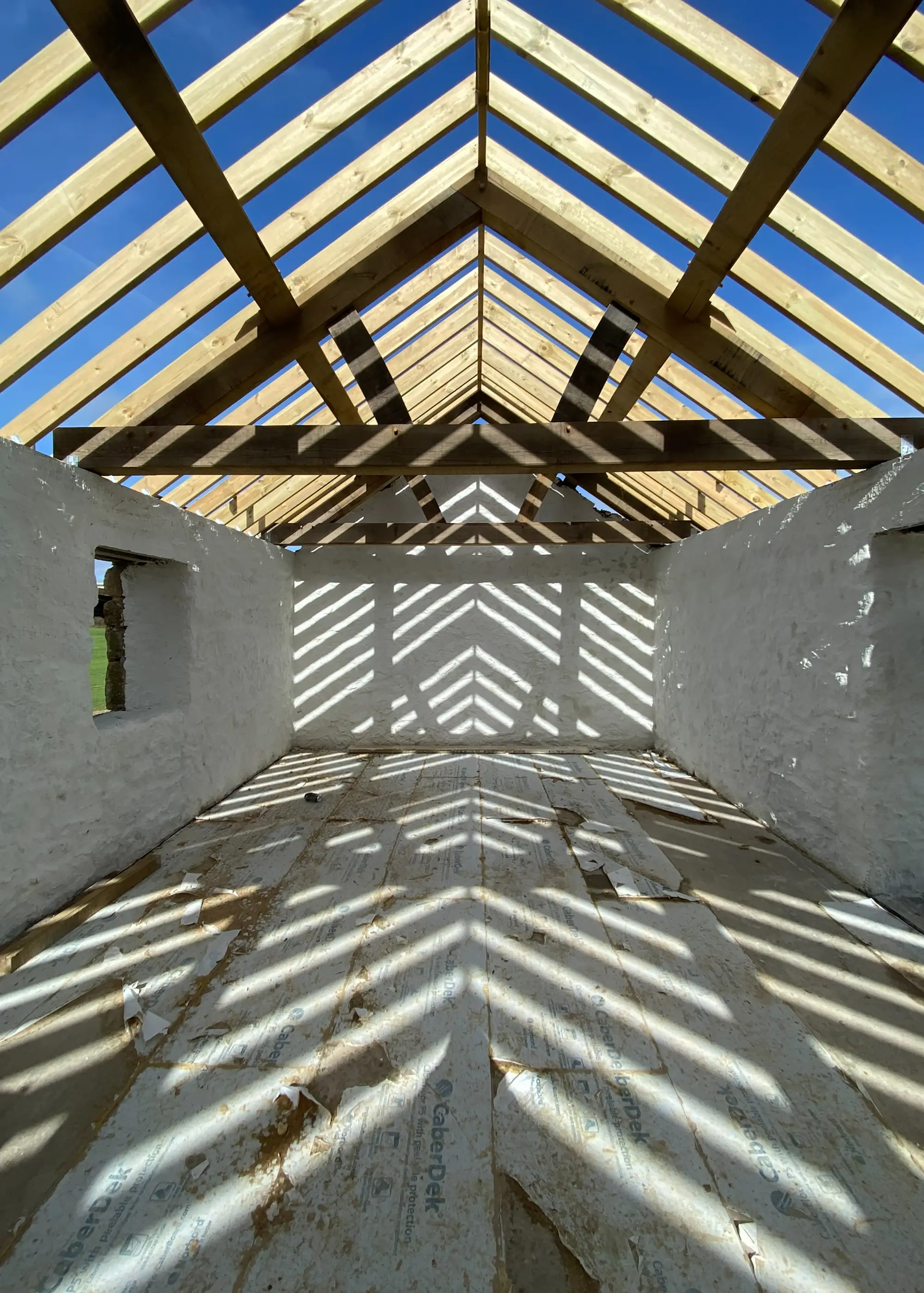
The barn’s roof was replaced with a new timber structure. The oak beams have been left exposed inside to add to the authentic feel
The frame was then insulated and plasterboarded. Victoria considered more environmentally sustainable alternatives to the standard plasterboard, which is made from gypsum, but found they were too expensive. “I tried to specify healthier, more natural materials while staying within my budget,” she says.
Eco Ambitions
This environmentally conscious approach was consistent throughout the project and really came to the fore when Victoria commissioned the power and heating systems. Most of the ground floor is finished in concrete, as she felt this was the best option for retaining warmth from the underfloor heating (UFH).
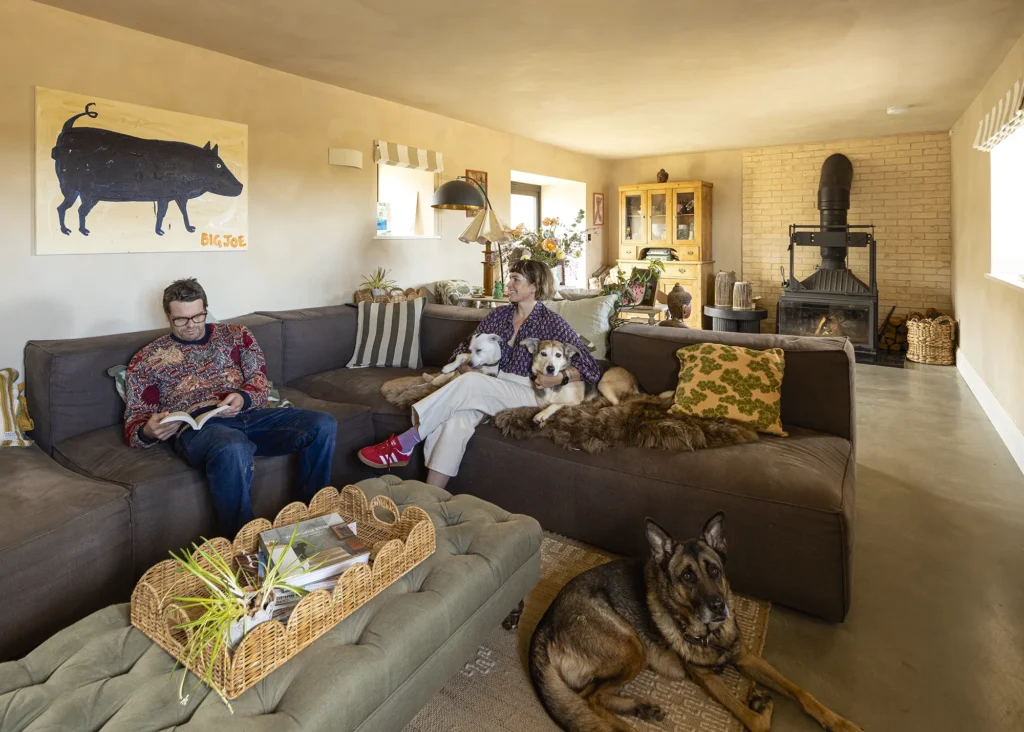
Victoria chose to install a woodburning stove for extra warmth and a cosy feel during the winter months
The system is powered by Mitsubishi air source heat pumps, while a solar panel array generates electricity, and the excess produced during the day is stored in the Tesla Powerwall battery to use at night or on cloudier days. “The battery also has a feature called Storm Watch, which means the house keeps running even during a power cut,” she says.
Victoria’s suite of green technology was designed and installed by Natural Generation, a company that now only works in the commercial sphere. As part of the agreement, she generously chose to support a local research project trialling communal electric cars on the Isles of Scilly by temporarily donating her hybrid vehicle in return for a discount on the barn’s installation. This was fortunate as, given the barn is so large, it requires two air source heat pumps to power it.

Victoria paired this white gloss kitchen from Nolte with blush walls and rustic furniture
Although very keen on using more renewable technology, Victoria has mixed thoughts about the heat pumps’ performance. “In December and January, when the granite wall cools because the wind is on it, I put the heating on low and my energy bill was still £500. The rest of the year, the system is amazing,” she says. She often now has the UFH switched on only in the kitchen, lighting her woodburning stove in the sitting room for cosy evenings.
Project Managing the Conversion
Although the contractor took care of scheduling materials, Victoria was responsible for sourcing most of the interior finishes. She lived on site during the project with Perry and Deshko, and found herself acting as a project manager when she hadn’t done anything remotely similar in the past. “I didn’t even realise that’s what I was doing,” she says. “I enjoyed the process, but I wouldn’t do it again.”

Building Regulations meant the staircase could not be wider due to space limitations. Nonetheless, the ash treads and black metal balusters create a real impact in the entrance hall
Ordering was a challenge, as Victoria had to source items such as flooring, radiators and doors to be fitted by the builders. Electrical sockets and switches in particular were new to her. “We had to send a lot of stuff back,” she says. “Although, the only time I had a diva moment was when I ended up with a staircase that was slightly below average width.”
CLOSER LOOK Temporary accommodationThis tiny house was home to Victoria, her partner Deshko and her son Perry – a six-foot-plus teenager – for over a year, including two winters. The cabin was supplied by Estonian company Iglucraft, and Victoria felt it was a much greener choice than a static caravan. Iglu huts are unique in shape and design, combining traditional technology and modern techniques into a handcrafted tiny home. The exterior cladding is made from eye-catching shingles, which are sustainable spruce.
The cabins also features double glazing and electric underfloor heating. Victoria chose the one-bedroom version of the Iglu hut and living in it became their greatest challenge. “There were three people and four dogs,” says Victoria. “I asked myself, ‘Why didn’t I buy a bigger hut?’ Perry slept on a sofa bed and we had to sit outside most of the time.” The tiny kitchenette also made cooking difficult. “It was pretty cosy, and because there was little room to cook, we lived off takeaways and barbecues,” says Victoria. “We had to eat on the bed.” Once the family moved into the barn, Victoria placed the hut in her garden, where it provides additional accommodation for friends and family when. |
These low points, however, were more than offset by the high point of seeing the timber frame installed. “It was suddenly coming together and you could envisage how it would look, which gave me great joy.” Her best moment was when the beams were put in place. “This glorious oak arrived, which everyone thinks has been there since the beginning. It’s the most beautiful thing.”

Victoria loves the readjusted layout of this master bedroom, where a half-height wall by the entrance door creates a visual and practical break from the bedroom itself
There is timber throughout the interior fit-out; from an engineered ash floor in the bedrooms to recently installed bespoke joinery. Even the farmhouse-style dining table and bench are made from reclaimed ash. “The set was a random purchase, but it works well,” she says.
The interior decor was all Victoria’s work, and it is clear she has an eye for it, combining various colours, patterns and textures. Non-toxic limewash paint from Bauwerk was chosen for the bedroom, which is natural and breathable. The dedicated surfing storage area is, fittingly, painted in Faded Terracotta from Farrow & Ball’s California range.
The Nolte kitchen, supplied by Future Kitchens, was included in the original build contract. Victoria upgraded the spec with Miele appliances and a Silestone countertop. In the master bedroom is a traditional freestanding bath and twin basins.
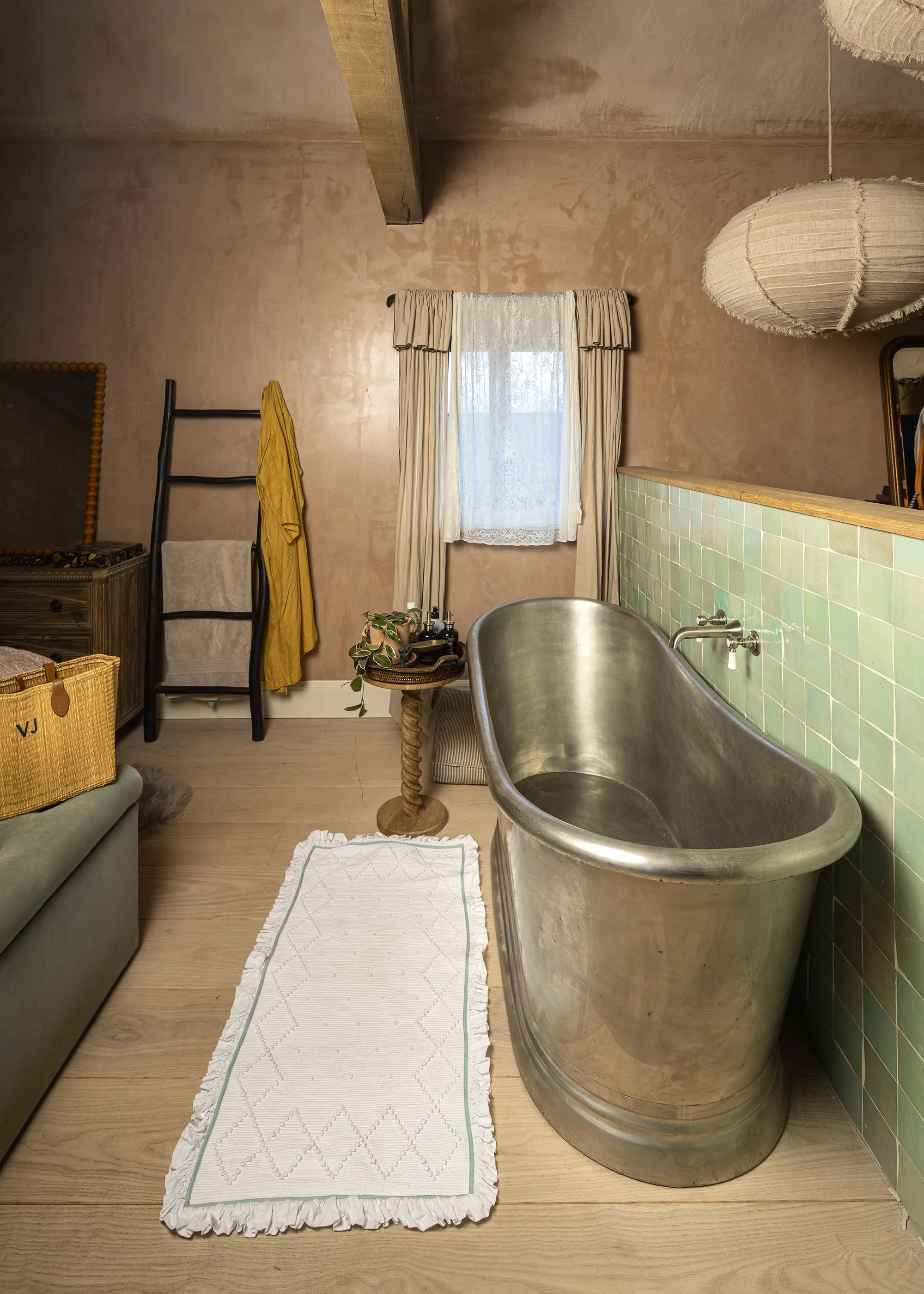
The broken-plan bedroom-bathroom creates a relaxing environment
It’s clear that this barn will be home to Victoria’s family for a long time to come. As for future additions to the project, she plans to incorporate a sauna from Iglucraft – the same company that supplied their temporary accommodation. For now, though, she is happy with the final result. “My best decision during the build was definitely the vaulted ceilings and open spaces with no doors; I can look almost the length of the barn, unobstructed,” she says. “And I love the view across the fields to the village and the church.”
I LEARNED…
|






























































































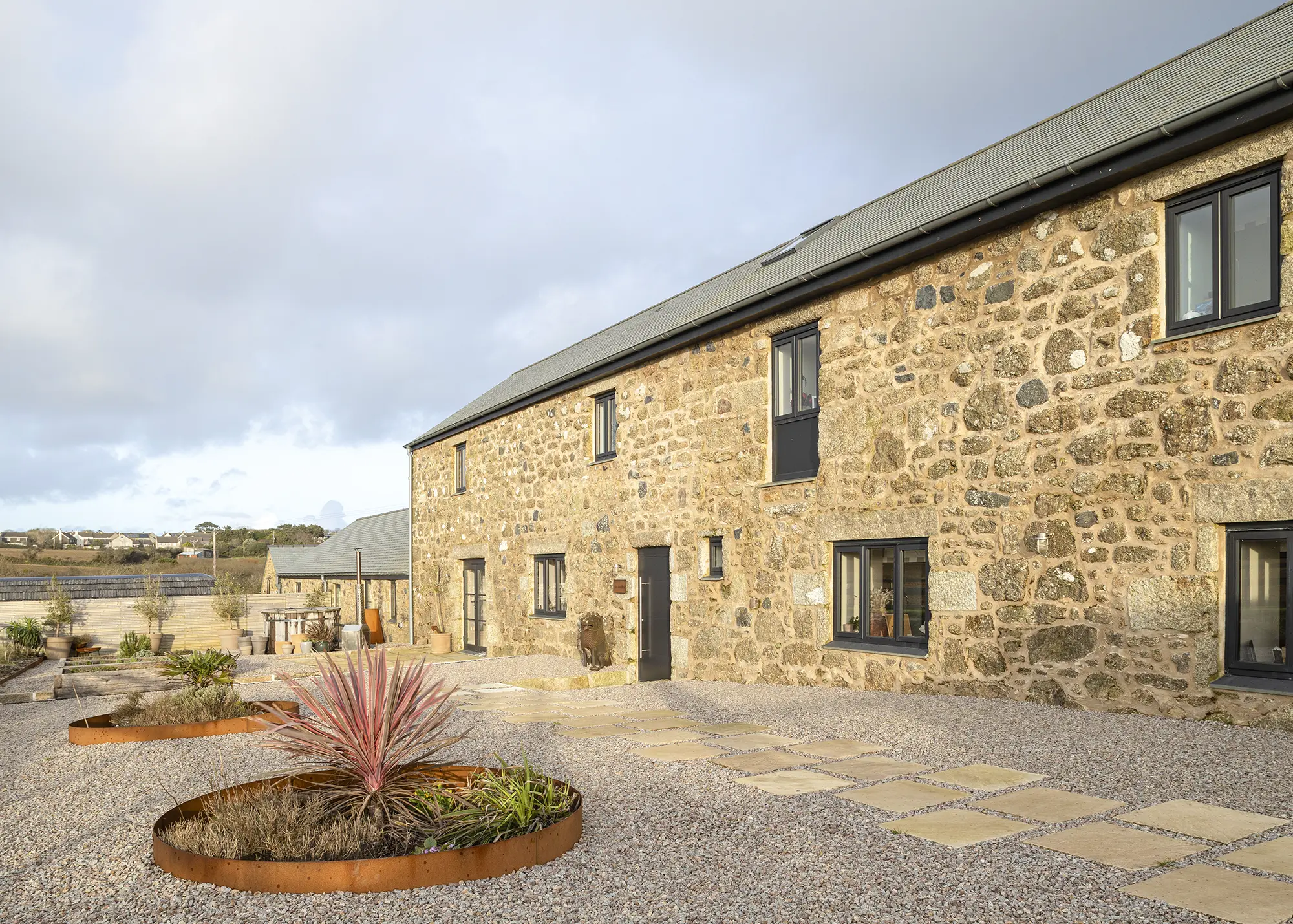
 Login/register to save Article for later
Login/register to save Article for later
