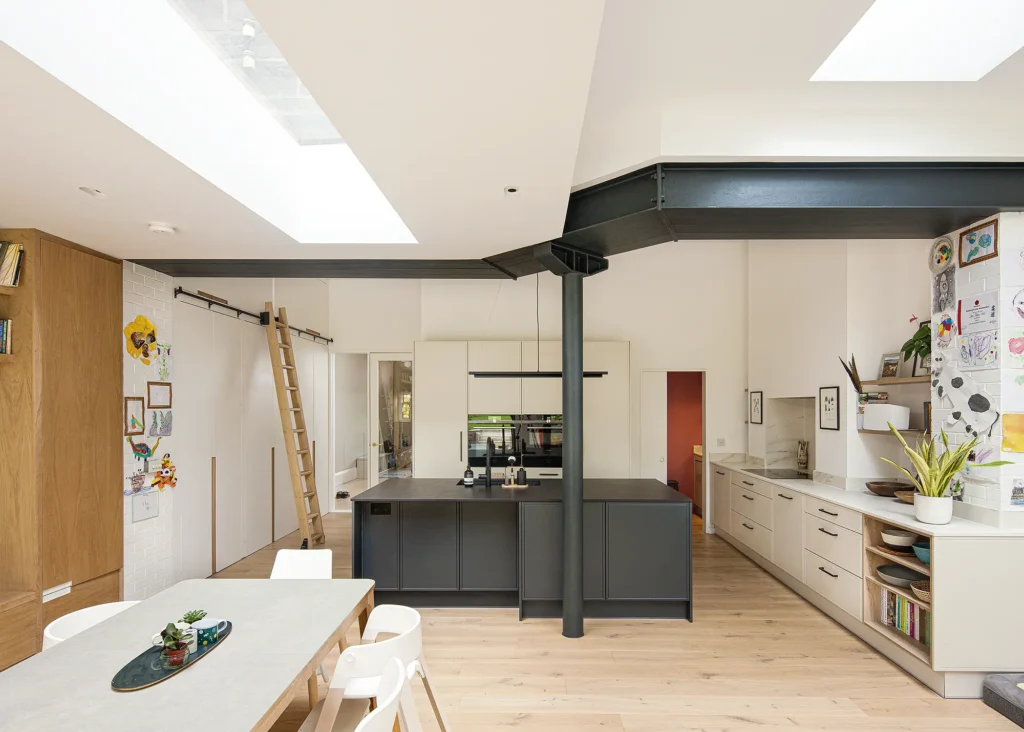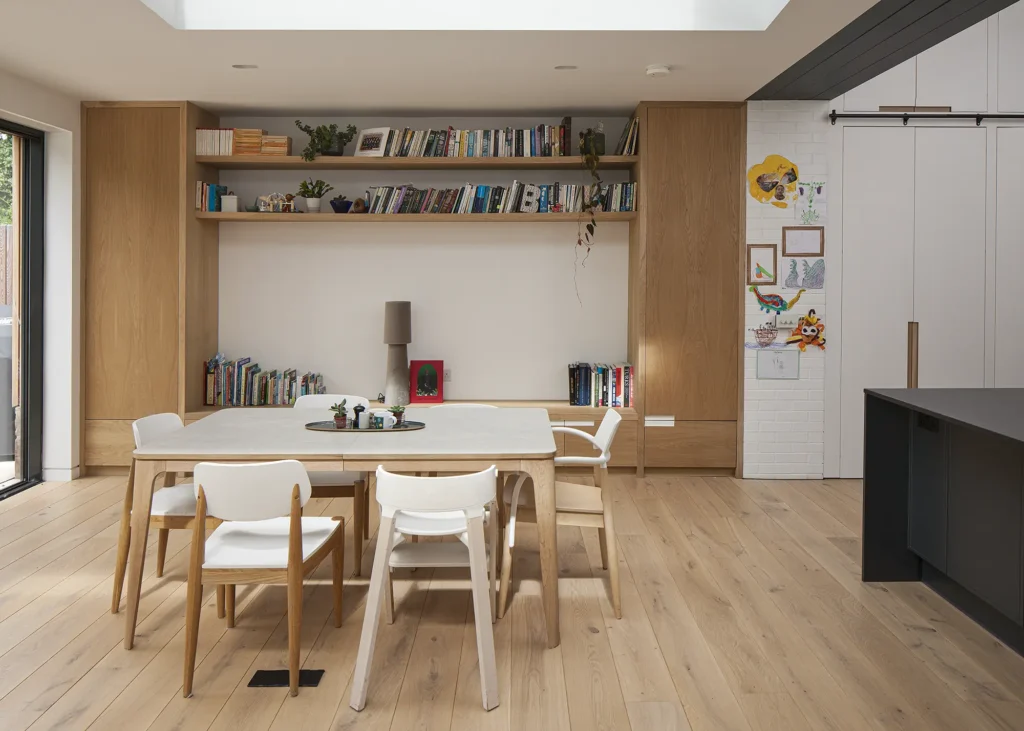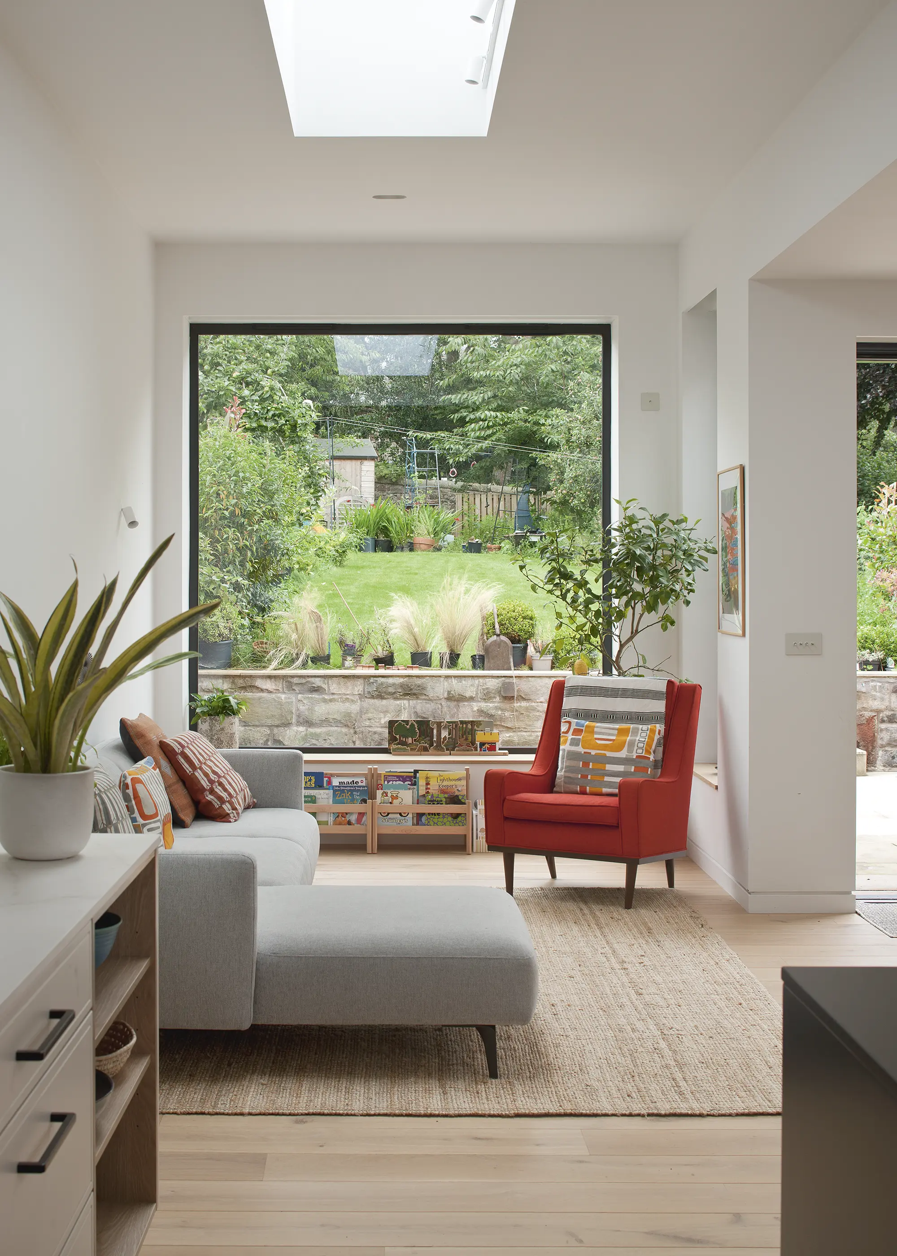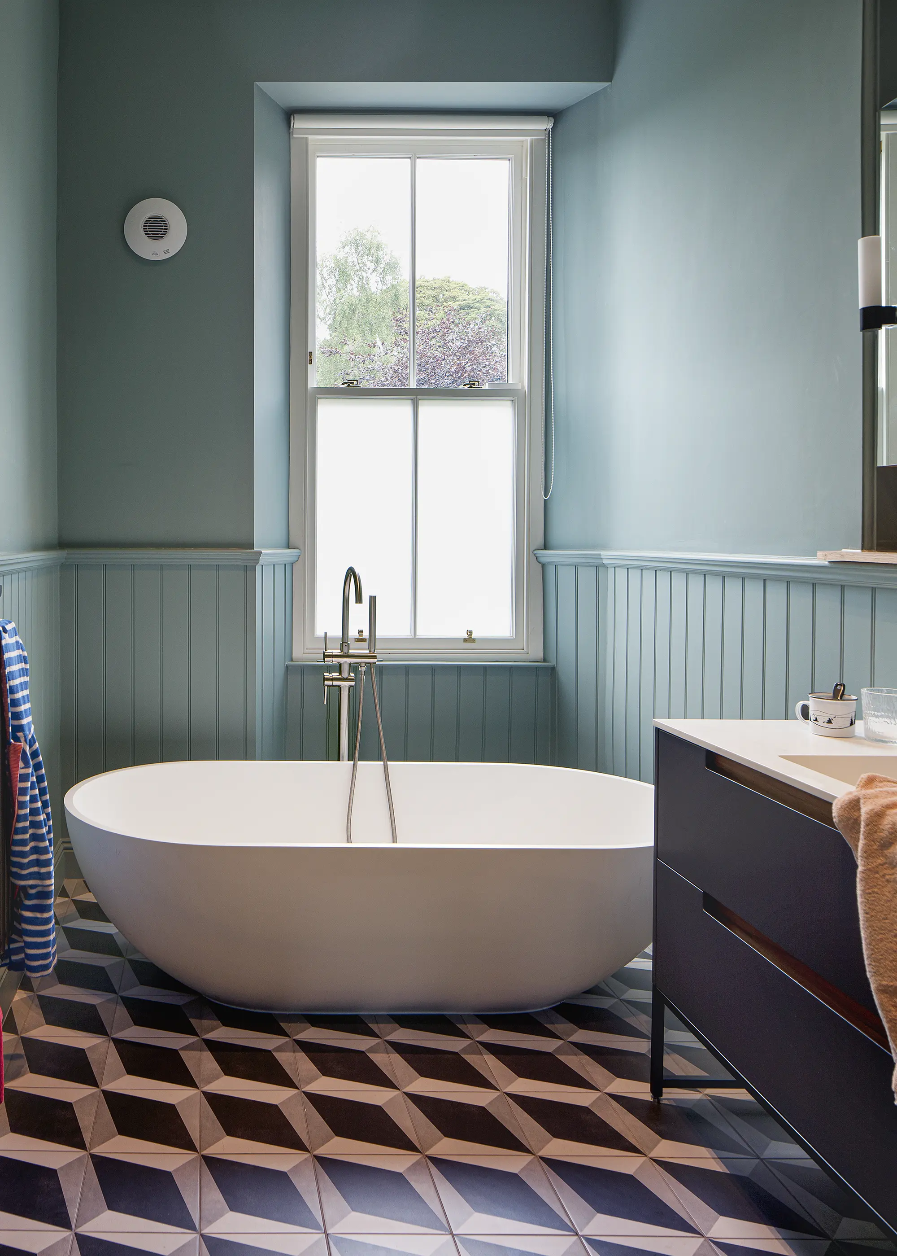

Covid restrictions created challenges for Jonathan and Melanie Stott when they were looking to move house. The couple and their young family had been searching for some time for a long-term home with a garden in Edinburgh, which was not an easy task in the city’s fiercely competitive housing market.
They eventually found a beautiful three-storey, six-bedroom late Victorian terraced house, just a short walk from the city centre. “We loved the location, the style and period features of the house,” says Jonathan. “It had been well loved but hadn’t had any major updates for several decades.”
The layout at the back of the property had no connection to the garden. There was a network of little rooms: a kitchen, scullery, coal cellar, pantry, WC and utilities, all blocking views out. The couple wanted to replace all these rooms with an open-plan living-kitchen-dining area. But to make sure they could transform the house into something that worked for family life, before buying, the couple had conversations with architect Sean Gaule about whether the property had the potential they were after.
“Due to the restrictions at the time, I only stepped foot in the house once before we actually moved in, so our conversations with Sean had to be done on the basis of photos that we took at that first and only visit,” says Jonathan. “He hadn’t actually been able to look around the house himself.” The couple were reassured by Sean’s take on the house, agreeing that there was plenty of opportunity to extend and upgrade to provide the Stotts with the comfortable, energy-efficient modern home they sought.
The project was initially in two parts. The first was to renovate the existing house by replacing and moving the old boiler, rewiring the electrics and updating bathrooms, plumbing and services. The second was to optimise space at the back of the house with a new extension. Originally, the works were to be tackled in separate phases, however it was felt that it would be less disruptive to do it all together.
“As it was during Covid, there were problems with contractor availability and logistics, particularly having no access to the back of the terraced house,” says Sean. “So, we packaged up all the work and tendered it as one contract. This meant the family had to move out for the contractor to take over the whole property.”

The transition between original and new spaces has been highlighted by the striking crank steel beams, which required detailed measurements to ensure they slotted together perfectly
The Scotts lived in the property for around a year before work began, which provided a good opportunity to figure out what worked for them and what didn’t. “We went back and forth with different solutions, looking at the configuration of the rear of the house,” says Jonathan. “The potentially tricky bit was how the open-plan area could work effectively yet still have a flow. But I’m super happy with the way that the space works now; Sean hand-held us through that design stage.”
The final scheme has added 20m² of living space to the back of the house by replacing the existing stone annexe and extending into the side. The stone from the existing structure was carefully removed and reused. “We decided to rebuild enough of that section so that it looks and feels like the original annexe but is now better insulated and waterproofed. It also gives a strong nod to what was there before and doesn’t ruin the pattern of the terraced houses’ gardens,” says Jonathan.

The extension section of the open-plan living space has a lower ceiling than the original sections, which have incredibly high ceilings and feature 3.6m of bespoke storage
The adjoining extension is made from a timber frame and clad in wood to soften the contrast between old and new. “We paid a lot of attention to how the west-facing extension would impact on the neighbours and wanted to make the whole process as agreeable as possible,” says Jonathan. A huge amount of effort was put into daylight studies and the effects of shadowing, demonstrating what would be cast onto the neighbours to the south side.
This is part of the rationale of why the roofline of the new section is lower than the main/original part. “It makes it look subservient, but it’s also lessening the overshadowing effect on the neighbours’ French doors at the back,” he says. “We spent a lot of time on those discussions and with the design.”
With the annexe and extension now being opened up to part of the original ground floor, the most challenging aspect of constructing the new open-plan living area was propping up the main structural stone piers. These were holding up the two storeys and roof above. “The stone piers were bearing a huge amount of load at the back elevation of the building – and we had to take it all away,” says Sean.

A stunning picture window in what used to be the annex creates a striking connection with the garden
“A fairly major piece of engineering was required to prop all those walls onto temporary foundations. The new crank steel beams that were being installed later on required careful measuring and fabrication to make sure it all effectively slotted together. We hada tense few weeks when that part of the process was happening. But it went well.”
The steel beams and central column are a key feature in the space. “It would have been crazy to spend all that money on the steel and not show it off,” says Jonathan. “Our engineer designed the structure to be seen. The top of the column has a bespoke crown that takes three to four beams into it. It’s a clever piece of engineering carrying all that supporting structure. The column also forms a lynchpin, which sets a boundary for the kitchen space. It’s nice to see it revealed in the building.”
The Stotts chose a beautiful palette of colours and materials, which have come together to create a very liveable, comfortable and pared back aesthetic with no harsh minimalism. There is also lots of clever concealed storage that frees up space to open up to the garden. “All the joinery in the kitchen was designed by Sean and built by the contractor, which worked really well. We love the details such as the concealed bar and work/study cupboard,” says Jonathan.

The house’s original spaces have also had a refresh. Large bay windows in the lounge and main bedroom allow in plenty of light. Many heritage details have been retained, such as the fireplaces and cornicing, yet they still have a modern feel thanks to the decoration
“A door in the kitchen to the right near the chimney breast leads through to the pantry. It’s super functional, holding storage shelves on one side and a second sink. It works nicely and takes a lot of pressure off the kitchen, as you can tuck everything away neatly in this area.” On the other side is a ground-floor cloakroom, housed in the deep part of the plan.
It’s in the area that would have been difficult to get light into but has become an important backdrop to the kitchen. “These are the most basic things but they are important to the way the house works,” says Jonathan. “The biggest change, and the thing that we most enjoy, is the light at the back in the open-plan room. We can cook while the kids are eating or playing and all be together in there. And when it’s nice weather we can open the whole area up to the garden. I didn’t expect such a big window at the back but it works beautifully. It’s a lovely space; the amount and quality of light is fantastic.”
CLOSER LOOK Timber-clad extensionThe local planners took a little bit of convincing with the timber extension. “We felt it was aesthetically pleasing and softer than the stone elsewhere, and it signals that it is a new contemporary construction,” says Jonathan. The colour is sympathetic to the red sandstone, plus the timber will weather naturally and change in character. The new timber frame extension is positioned lower than the rebuilt annexe and, combined with the timber cladding, allows the house to be dominant and the new addition more subservient. Interior features such as the bespoke timber shelving units and storage enhance the overall design, while grey glazed sliding patio doors have been specified to match the extension’s internal steels and kitchen island. |
The Victorian part of the property’s electrics were upgraded and floors have been insulated to increase comfort and energy efficiency. The single-glazed windows were all replaced with double-glazed sash and casement windows, which are fully draughtproofed. “We didn’t insulate the walls as it’s a very invasive task unless you’re doing a deep retrofit. You’re also at risk of losing original features such as the cornicing, which are the things that the family love about their property,” says Sean.

The renovation saw all the bathrooms being replaced, with plumbing updated. An entirely new bathroom was created off the landing and what was a small bedroom has now become an ensuite and dressing room to the main bedroom. The bathrooms showcase eyecatching floor tiles
On the first floor, two cupboards on the landing were taken away and combined to create a small plant space for the boiler and hot water cylinder. There is also a laundry area with a compact washer and dryer and a sink. A new family bathroom was created off the landing and a small front bedroom has been turned into a dressing room and ensuite for the master bedroom.
At the very top of the house on the second floor, work was carried out to reorganise two of the bedrooms into similar sizes by repositioning the doors and putting a stud partition wall between them. Two cupboards on this level were knocked through and combined to create a guest shower room. The renovation means that the house performs well in terms of energy efficiency.
“Being a late Victorian house, the ceilings are really high, but this adds to its unique charm. It’s a really comfortable environment for a house with such high ceilings,” says Jonathan. “As we see this as our long-term home, we were mindful that the way we live in the house will probably change over time but we wanted to make sure the bones were right. And we’ve certainly achieved that; it really works.”
WE LEARNED…
|
