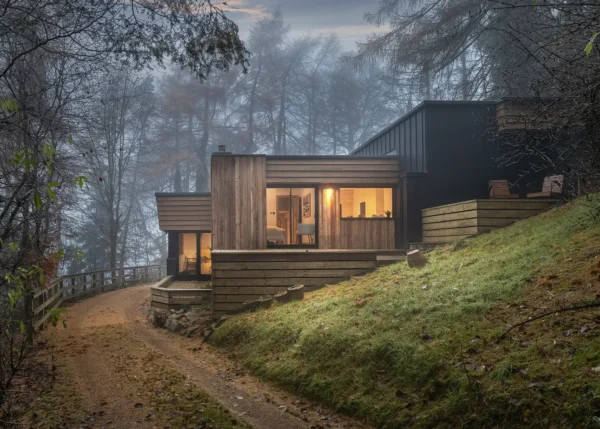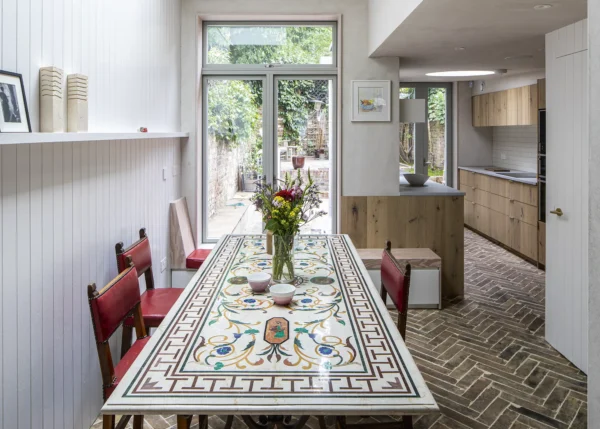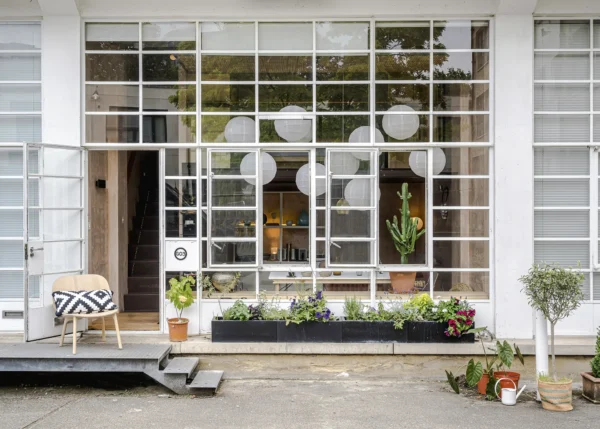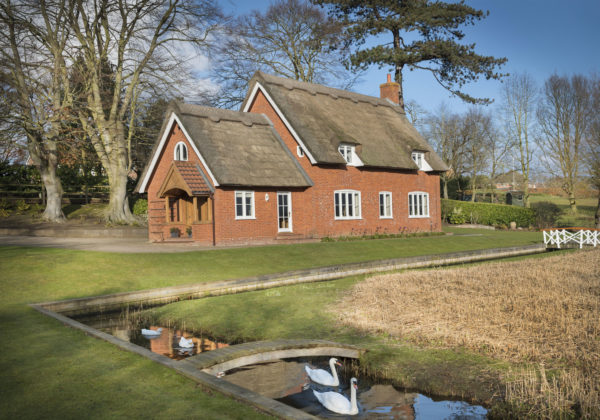1960s Family Home Upgraded with a Contemporary Renovation & Extension
As experienced renovators, Lucas Pulak and Agnieszka Zala can spot a good opportunity. So, in 2018, when they bought an old-fashioned 1960s house in Bromley, they were confident they could transform it. The couple were living in Crystal Palace but, in search of more space, began looking further afield where they could get more square footage for their money. “We came across the house via an online listing site and arranged a viewing,” says Lucas. “We saw its potential straight away and put in an offer. It had a 1,000m² plot, so we could extend it without compromising external space.”
The two-storey detached house had three bedrooms and was liveable, but it hadn’t been modernised for about 50 years. “It was extremely dated. It had a blue bathroom suite and old-fashioned kitchen,” says Agnieszka. A builder by trade, Lucas knew they had two options; they could either knock it down and start from scratch or undertake a major renovation. “We considered submitting an application for a new build, but due to the complicated rules around U-values, we thought it would make the process more difficult,” says Lucas. “So, we opted to extend and remodel instead.”
Lucas called in Matthew Baker and David Grinaway of MAD-Design, whom he has worked with on multiple projects over the years. “We get along well and they knew what we were after, so they could easily put our ideas onto paper,” says Lucas. The couple also hired interior designer, Studio 152, and landscape gardener, James Lee, to create a modern, open-plan home that was perfectly integrated with the garden. “Our jobs don’t allow us to travel during summer,” says Agnieszka. “So, we wanted to create a place where we could enjoy our summers and almost feel like we’re abroad.”

A polished concrete floor finishes the entire room for a seamless transition between the kitchen, dining space and lounge, and extends outside, too
Matthew and David proposed removing as much of the existing structure as possible and creating new openings to facilitate an open-plan layout. The new elements of the house would also help to improve the overall quality and energy efficiency of the building. They suggested extending at the rear and adding a mansard loft to make space for two more bedrooms, four in total. Sliding glass doors would connect the main living space to the garden, where a swimming pool, hot tub, sauna and gym would be located.
- NAMESLucas Pulak & Agnieszka Zala
- OCCUPATIONSBuilder & accountant
- LOCATION Greater London
- TYPE OF PROJECTRenovation & extension
- STYLEContemporary transformation of 1960s detached home
- CONSTRUCTION METHODStrip foundations, cavity block walls & brick slips
- PROJECT ROUTE Architect designed & homeowner built
- BOUGHT 2018
- PROPERTY COST £600,000
- HOUSE SIZE305m² (house 223m², garage 39m² & gym 43m²)
- PROJECT COST£887,099
- PROJECT COST PER M²£2,911
- TOTAL COST£1,487,099
- BUILDING WORK COMMENCEDDecember 2020
- BUILDING WORK TOOK12 months
- CURRENT VALUE £2,000,000
Securing Planning Permission for the Renovation
MAD-Design applied for planning permission in stages, first requesting consent for the gym and sauna, which were to be located in a new outbuilding. “The structure was allowed under permitted development, so we got the go-ahead quickly,” Lucas says. Next, they submitted plans for the main house – a process that proved incredibly challenging.
“Despite the fact there were no issues of overlooking, the council rejected the design,” says Lucas. “It was a much bigger and grander scheme than the original, so the planners thought it was too different from the other houses on the street.”
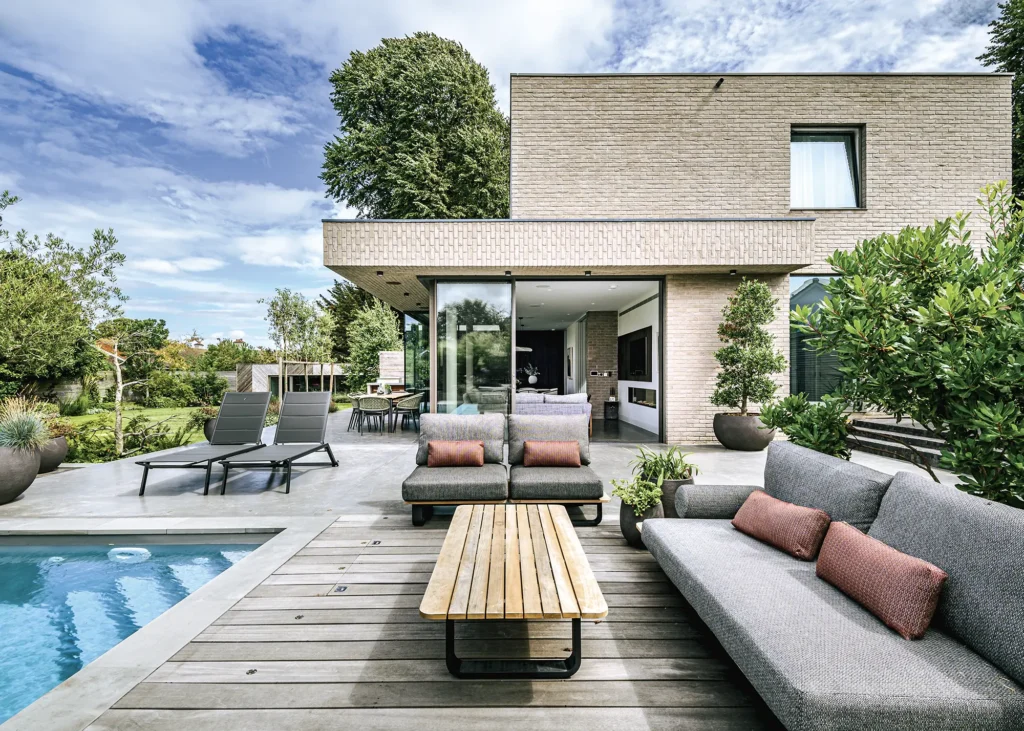
Designed as a key part of the house, the garden is a tranquil oasis where the couple can enjoy their summers
Matthew and David amended the plans, reducing the scale of the property. However, the redesign was also refused. “For the third application, we removed the loft altogether but the council, once again, said no,” says Agnieszka. The couple also faced numerous objections to the build from their neighbours. “We had to try and convince the locals that we were trying to improve the most rundown corner house on the road and enhance the street scene, but they couldn’t see our vision.”
Seriously close to reselling the house, Lucas and Agnieszka decided to give it one final go, after some persuading from Matthew and David. “Luckily, we were assigned a new case officer and he really guided us,” says Lucas. “He showed us how we could amend the plans to something that would be permissible.” For starters, the elevations had to be finished in brick, to match the surrounding vernacular. “That was a key element for them. We also took the house down in size and tried to keep it as close to the neighbouring homes as possible.”
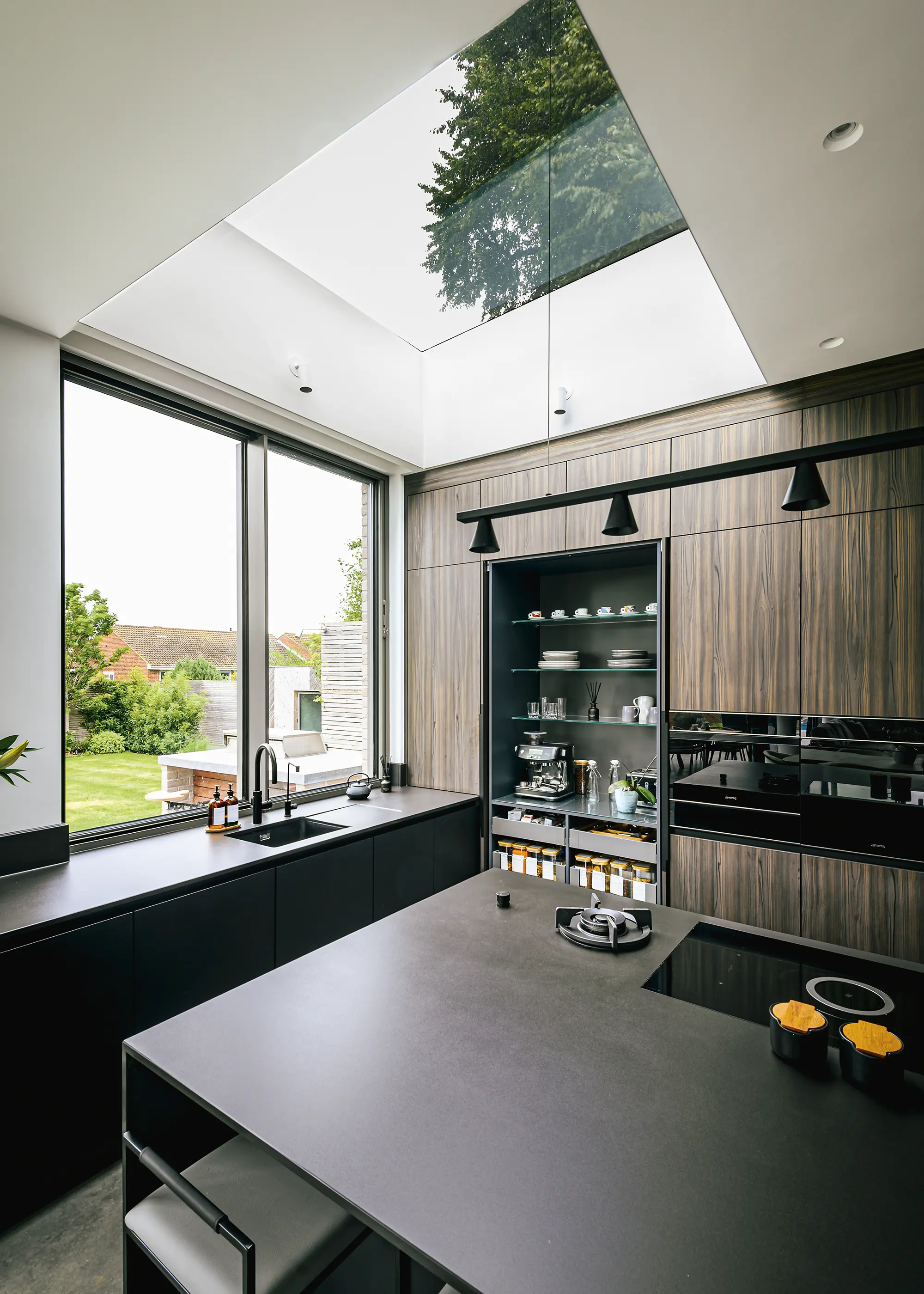
Lucas’s team created this smart and sophisticated kitchen. Entirely bespoke, it benefits from rich, walnut-coloured cabinets and Cosentino’s Dekton Domos marble worktops
Thankfully, after two years of back and forth, the couple received approval. “We didn’t anticipate how hard it would be,” says Lucas. “If I could go back, I might knock the house down and build from scratch, because we might have received planning much faster.” Luckily, in the end, the pair didn’t have to compromise too much. The final design for a modern, two-storey brick home featured an open-plan ground floor, with floor-to-ceiling sliding doors to connect the main living area to a beautifully landscaped garden.
Ensuring a Seamless Build Journey
The property was built in three stages, with Lucas’s company, Lucas Pulak Construction, beginning with some exterior landscaping and the construction of the gym and sauna at the back of the garden. “We finished this while waiting for planning permission for the house,” says Lucas. The couple were finally able to get started on the main build in December 2020. Lucas took on project management duties, overseeing the entire build, while MAD-Design provided technical support for the construction.
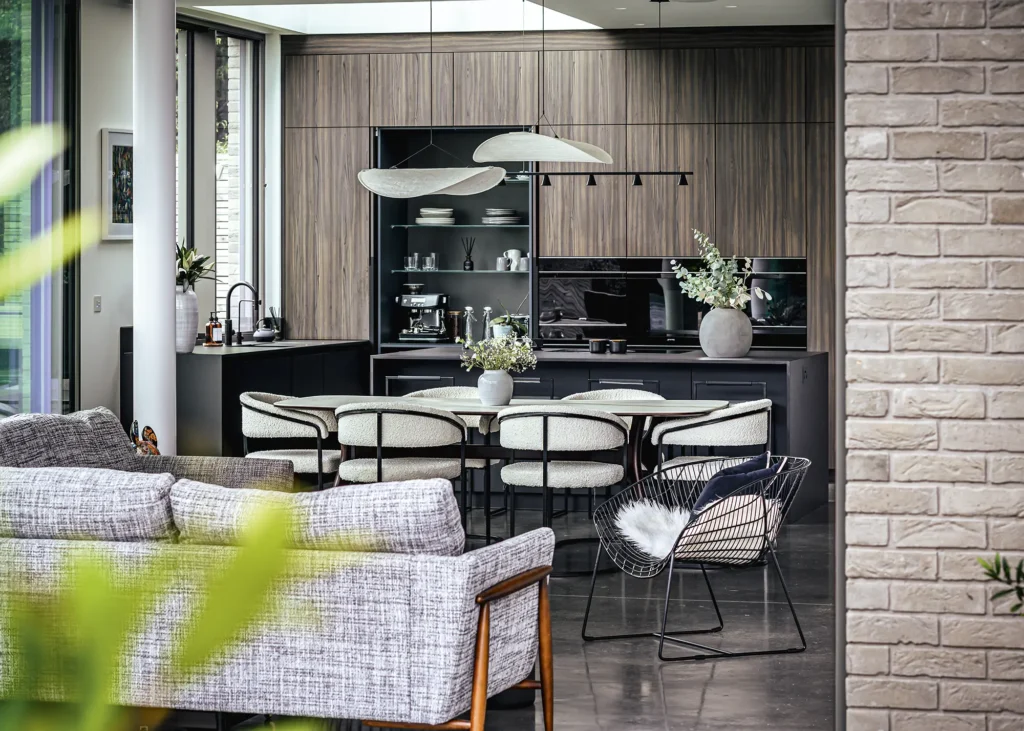
The home connects seamlessly with the garden via glazed sliding patio doors
Lucas and his team removed almost all of the main build’s existing walls, retaining only the facade and a side wall, which were wrapped in insulation. Strip foundations were laid before the new elements of the house were constructed from cavity block walls, finished with brick slips.
As professional builders, the team didn’t face many issues, but there were Covid-related setbacks. “We faced material delays and the price of everything shot up almost overnight,” says Agnieszka. Luckily, though, Lucas had planned ahead and pre-ordered a lot of the raw building materials, storing them on site. “Doing the work in stages helped, especially from a cash flow perspective,” he says. “Financially, we were prepared for a big build, and any unforeseen expenses, but after costs increased, we were lucky to able to finish the house.”
The couple rented nearby and moved in shortly before the work was finished. Once the main house was complete, Lucas and his team worked on the remaining landscaping, installed the swimming pool and erected a new detached garage. A gravel driveway was also laid at the front, with electric gates enclosing the front of the property.
CLOSER LOOK Creating an integrated garden…Lucas and Agnieszka wanted their outdoor space to be a major part of their new home. “We looked at basic sun studies to find the sunniest position for the longest part of the day,” says their designer James Lee, head of Landscape & Garden Design. “From there, we worked out where the pool would be located and how big it could be to leave enough room for seating and foliage as natural privacy screens.” Lucas and Agnieszka’s brief also included creating shielded spaces for an outdoor fire and kitchen. “The level changes in the garden lent themselves to sitting the wall for the fire outside the garage, which created a cocooned area, completely secluded from the neighbouring houses. We also planted a row of pleached trees to further conceal the space,” he adds. The polished concrete floor of the interior was extended to the main outside area to create a seamless flow. “Since polished concrete is costly, we chose hardwood decking for the pool surround,” says James. “Decking feels great underfoot in warm weather and it also better reflects the idea of creating an urban jungle around the pool.” |
Turning the Run-Down Home into a to Retreat
Once the most rundown house on the street, Lucas and Agnieszka’s home is now wildly impressive, yet still complementary of the neighbouring buildings. The front door leads into a double-height entrance hall, which is defined by a bespoke steel and oak staircase. The hallway flows through to the sunken living area, where a custom kitchen, dining room and lounge are located. A dual-sided fireplace connects the lounge to the media room. “If one of us is reading in one room and the other is watching a film in the cinema, we can both enjoy the fireplace,” says Agnieszka.
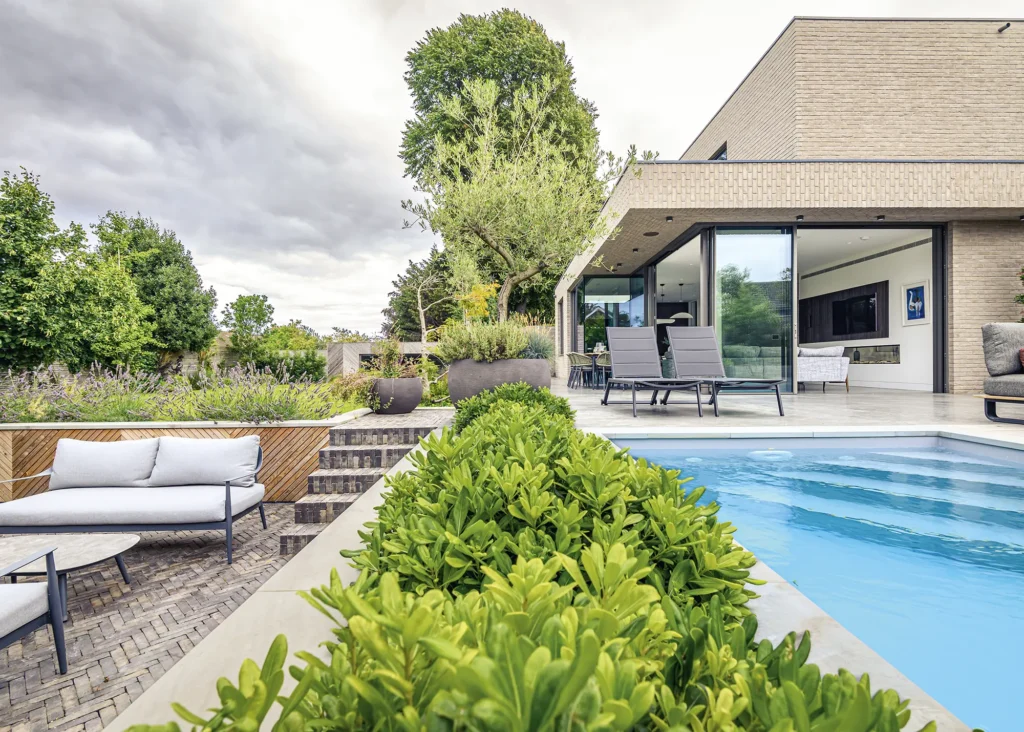
The garden’s focal feature is the swimming pool, which comes equipped with an outdoor shower and toilet, enabling Lucas and Agnieszka to freshen up without going in the house
Upstairs there are four bedrooms, three bathrooms and a dressing room. However, the garden is potentially the most enticing space. Ideal for whiling away the summer hours, it features a BBQ just outside the kitchen, which is connected to the mains gas; a gym with a sauna and hot tub; a swimming pool; and plenty of spots for soaking up the sunshine.
“When the weekend comes, we don’t need to travel, because we feel like we’re on holiday when we’re here,” says Agnieszka. The property also boasts air conditioning in key rooms and underfloor heating powered by a gas boiler. “The house has high-performance insulation, so the heating doesn’t need to be on much,” says Lucas.
While the planning process was stressful, the couple can see past it now. “As soon as the work was done and we could sit outside with a glass of wine, we knew it was worth it,” says Agnieszka. “We love the house and spend a lot of time in the garden during the summer.”
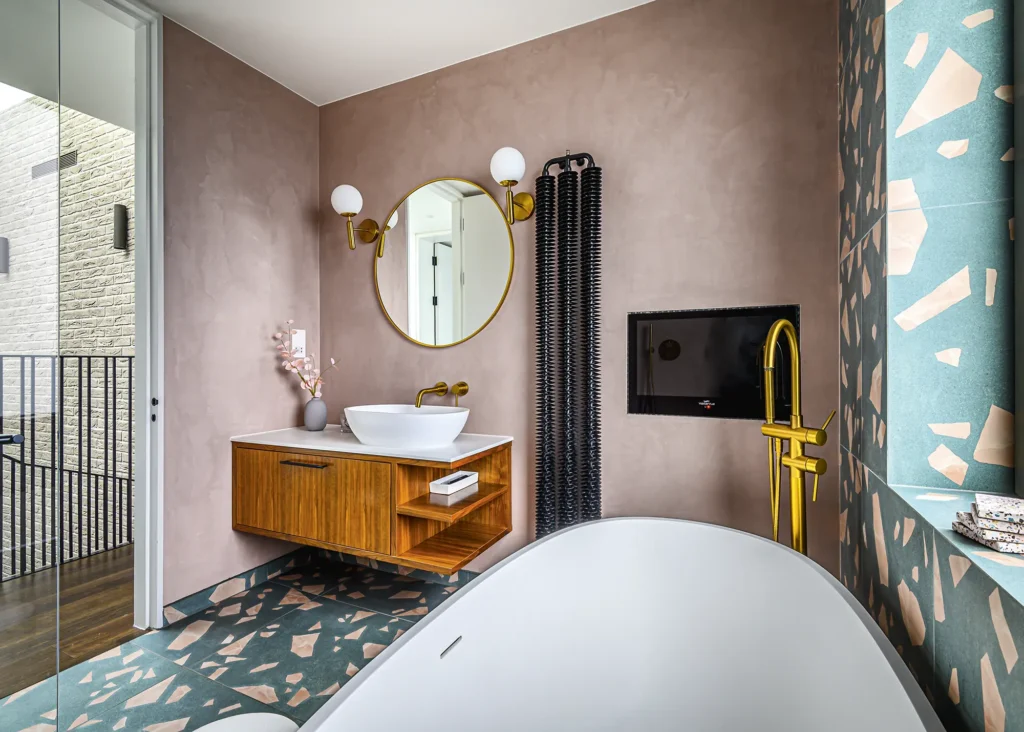
The master suite is a real sanctuary. With an ensuite bathroom and dressing room, it’s the perfect place to retire to after a long day
It isn’t just Lucas and Agnieszka who love it – they’ve received endless compliments from neighbours. “We’ve changed the look of this tired part of the street and people often tell us how nice it is,” says Lucas. As for taking on another build, it’s a matter of when, not if. “We complete a project every few years, so eventually we’ll move on. But for now, we’ll enjoy the house. It was designed to perfectly meet our needs.”
WE LEARNED…
|






























































































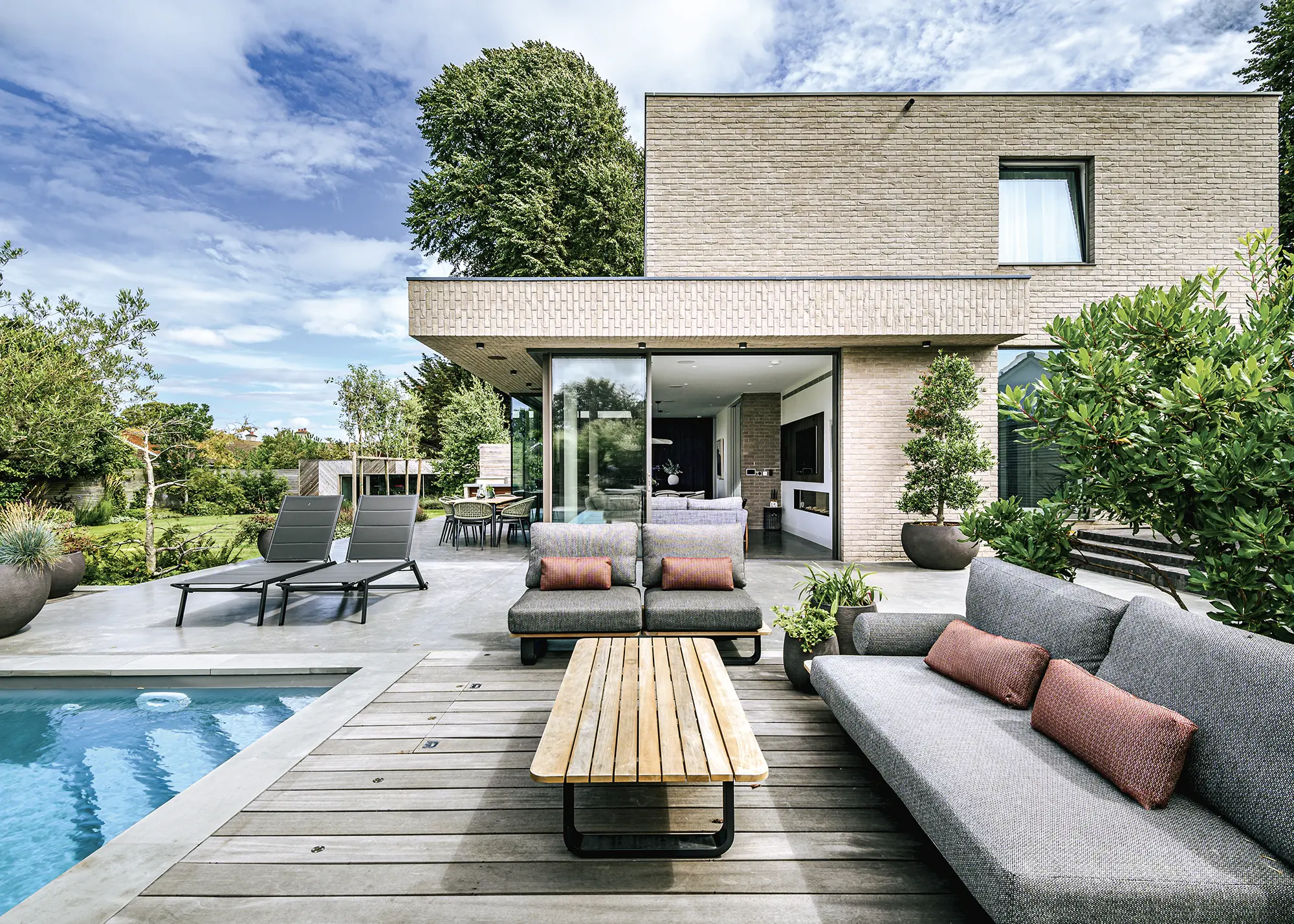
 Login/register to save Article for later
Login/register to save Article for later


