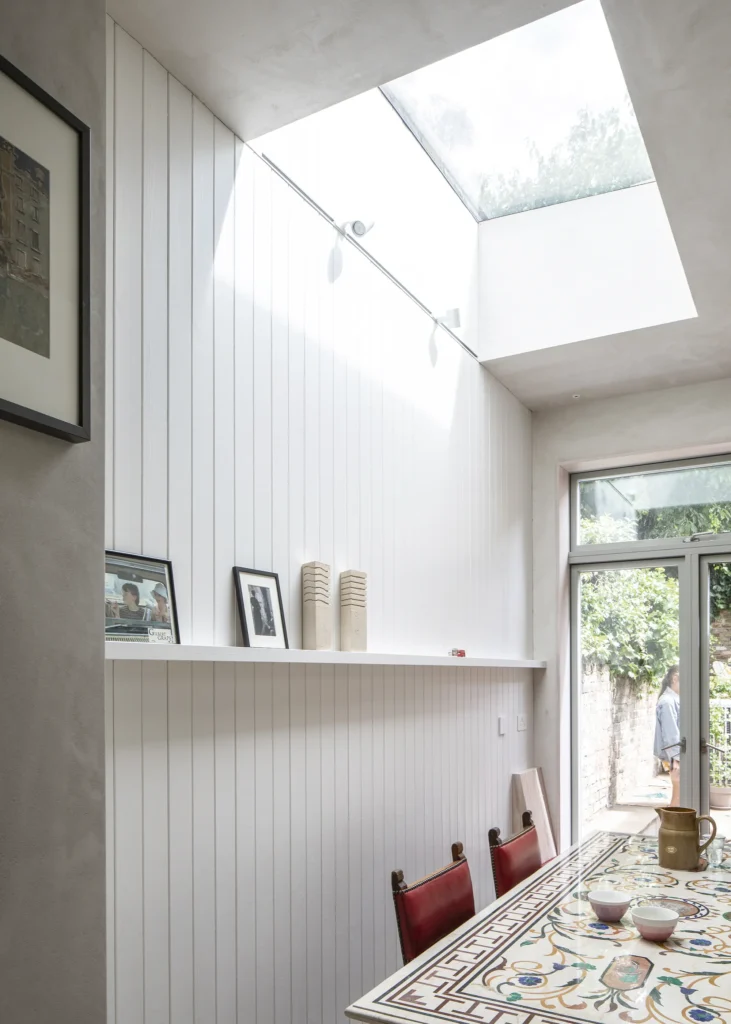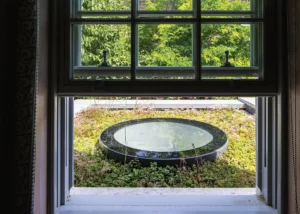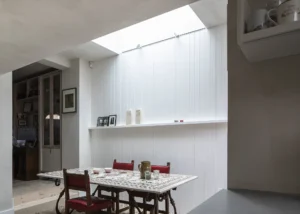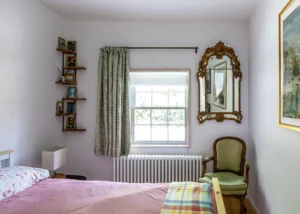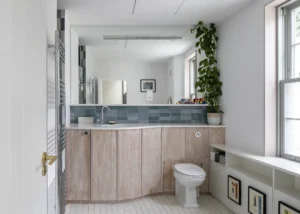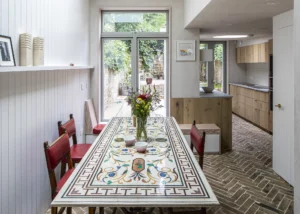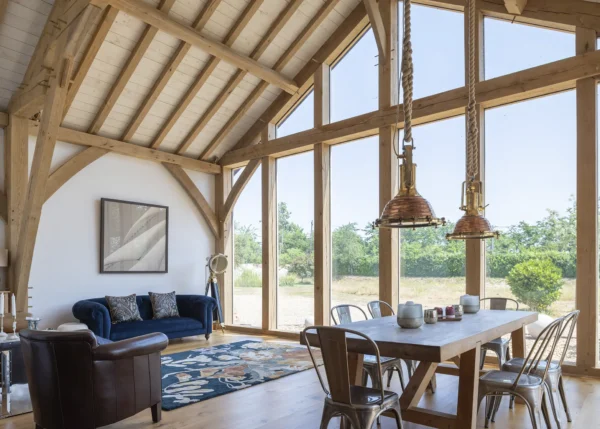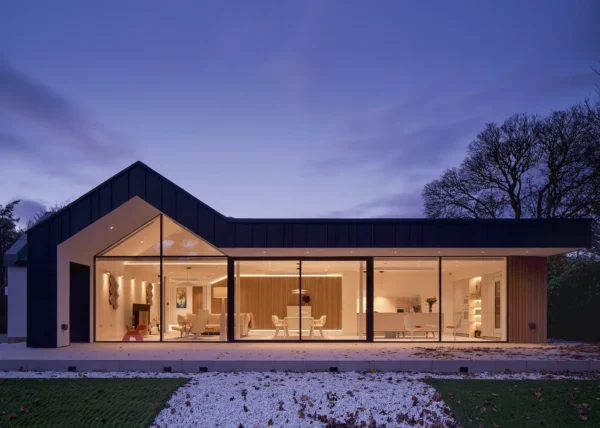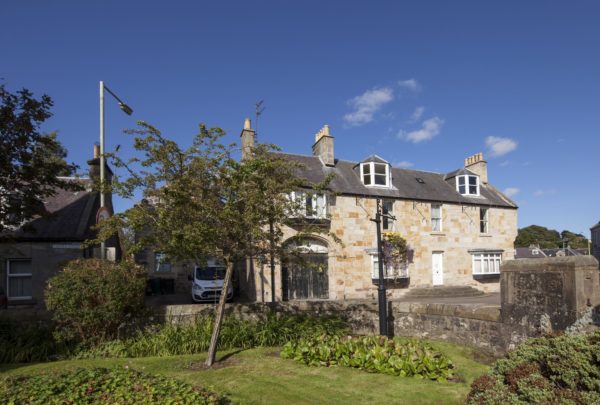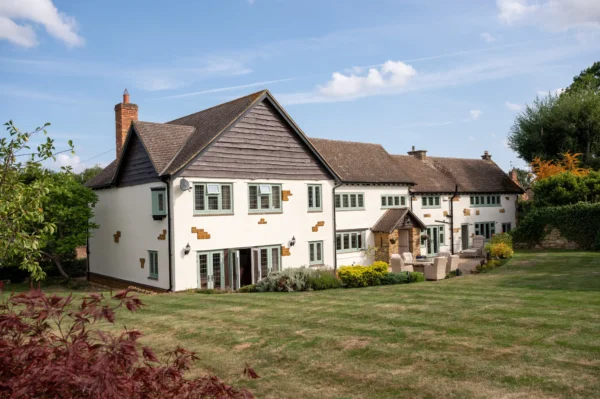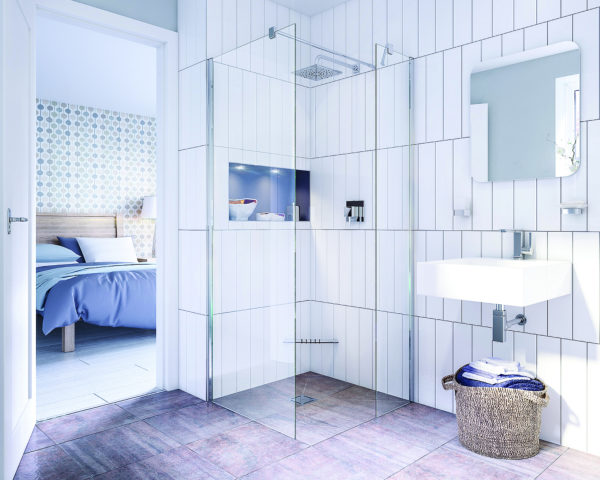Victorian Terrace House Transformed with a Deep Energy Retrofit
A professional in the film industry, Camille Brayer had rented in London for years, but in 2021 she decided to buy her first home. After a month of searching, with the help of a friend in real estate, Camille found a run-down Victorian terrace house in Camden, London.
“I wasn’t looking to renovate, but when I viewed it, I immediately saw its potential,” she says. The home hadn’t been touched for 30 years and featured a dark and compartmentalised footprint.
“The kitchen and bathroom had low ceilings and took up valuable garden space,” says Camille. There was scope to extend the redundant side return and relocate the awkward staircase that sat in the middle of the house.
Developing the Retrofit Design Brief
As a fledgling renovator, Camille needed an architect she could trust. Her real estate contact recommended Pedder & Scampton Architects, and after meeting the company’s founder, Gill Scampton, she knew she’d found the right team. “Gill had a really good vibe and understood exactly what I was hoping to achieve,” says Camille. “I wanted a bright, cosy home that was economical to run.”
Camille also craved a better internal flow and greater connectivity to the garden. “I’d inherited a lot of furniture from my grandparents, so I wanted the house to fit those pieces, instead of the other way around,” says Camille. “I was also keen to include as many salvaged and reclaimed materials as possible.” Gill proposed a deep energy retrofit that would significantly boost the energy performance of the house, thanks to improved insulation, airtightness, a heat pump and a mechanical ventilation and heat recovery (MVHR) system. “I didn’t really know how I would go about this, so having Gill on board was brilliant.”
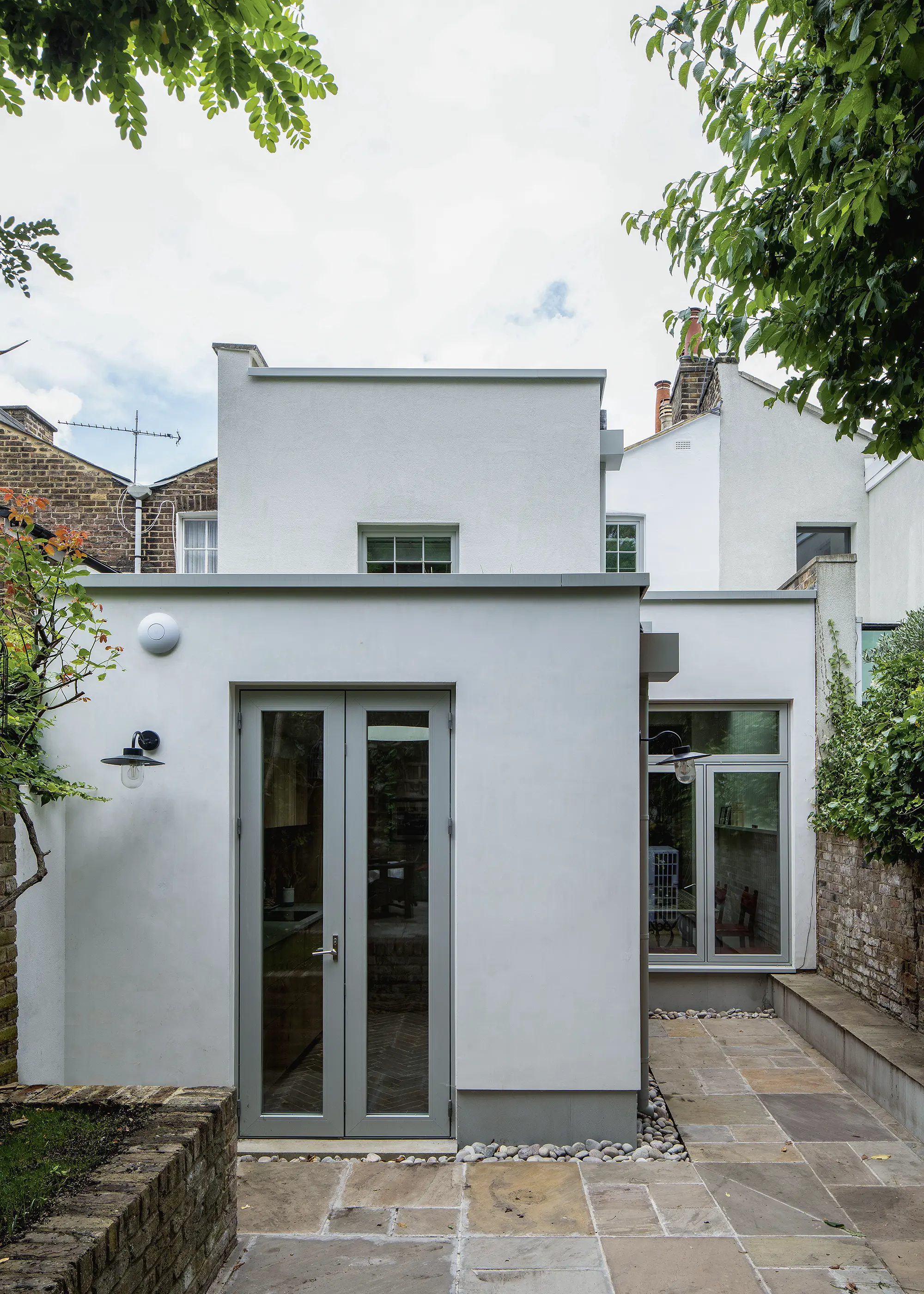
The exterior was finished with lime plaster render by Mike Wye, helping to boost the home’s energy efficiency, breathability and airtightness
To achieve the light-filled and functional home Camille desired, Gill suggested moving the staircase to the party wall and removing the walls between the front and back living rooms. A side return extension would turn the garden’s vacant patch of land into valuable interior space.
These changes would allow for an interconnected lounge, study, dining room and kitchen, with views of the garden. On the first floor, the original plan would be retained, with a new bathroom replacing the home’s third bedroom. The remaining rooms would be refitted, while a rooflight over the stairs would draw light down into the heart of the house. Finally, rooftop solar panels would enable Camille to generate her own power.
- NAMECamille Brayer
- OCCUPATIONFilm industry professional
- LOCATIONCamden, North London
- TYPE OF PROJECTDeep energy retrofit & extension of a Victorian terrace house
- PROJECT ROUTE Commissioned architect & contractor, who also project managed
- BOUGHTDecember 2021
- PROPERTY COST£1.08 million
- HOUSE SIZE101m²
- PROJECT COST£755,601
- PROJECT COST PER M2£7,481
- BUILDING WORK COMMENCEDJanuary 2022
- BUILDING WORK TOOK32 weeks
- CURRENT VALUE£1.18 million
Planning & Progress
The plans were submitted to Camden London Borough Council, which was the start of an eight-month journey. “The planning process was extremely slow because there was a backlog from Covid,” says Camille. The council was happy with most of the proposed design, but requested a few minor changes.
“The house lies in a conservation area, so any upgrades to the building fabric had to be achieved without affecting its outward appearance,” Gill explains. “This required a complex set of insulation details, where exposed brickwork was insulated internally and new construction insulated externally. We were also forced to have an expensive acoustic test carried out in order to install the heat pump.”
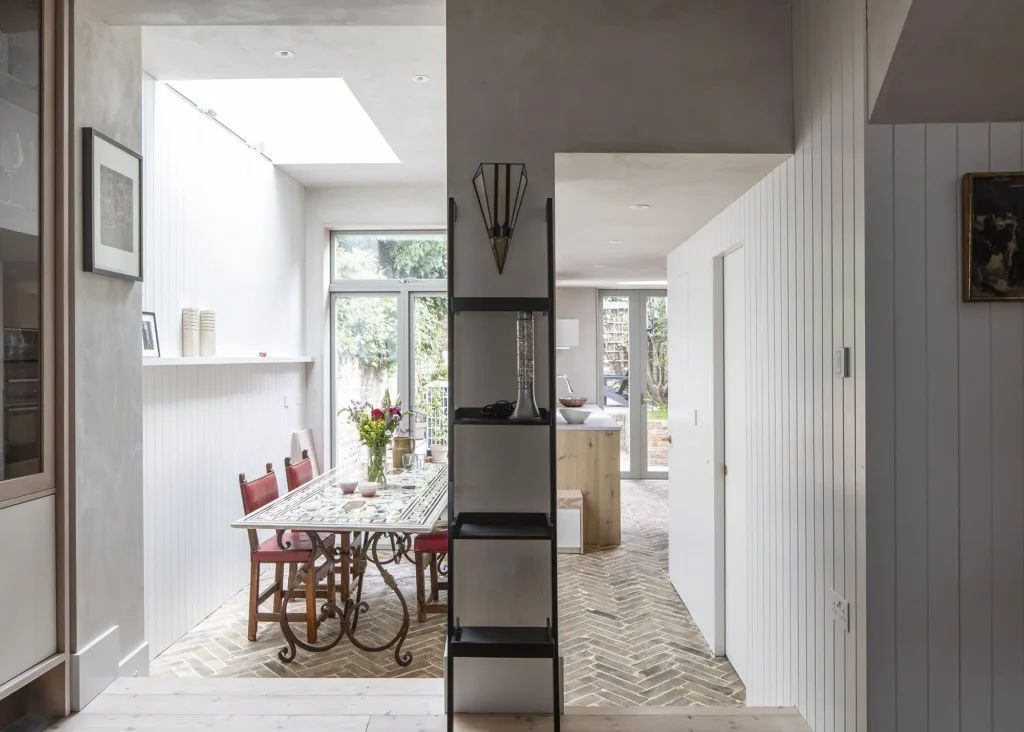
The dining room is located in the new side return extension. A juxtaposition of old and new, the space is defined by an antique dining table that Camille inherited from her grandparents. A new flat roof window draws light into the space, while a bespoke window seat provides idyllic views of the rear garden
Luckily, Gill had a great relationship with the council and was able to provide advice about how to respect their wishes, without compromising too much on the design. “Gill was very respectful of what I wanted and good at offering alternatives,” says Camille.
Once permission was achieved, the project was put out to tender and one of the companies, Amirilan Contractors, came highly recommended by Gill. “I trusted Gill implicitly about hiring the correct people for the job,” she says. “Amirilan had recently completed a beautiful project for a family friend, so I knew they would do a fantastic job.”
Setbacks & Special Details
Work began with the construction of the side return extension and at the rear, about 170mm of earth was excavated to improve the ceiling height in the existing kitchen. Next, the staircase was relocated and some of the ground floor walls were removed.
“There were a number of challenges to overcome once the house was opened up,” says Camille. “For example, the brickwork at the front was bowed and required special attention.”
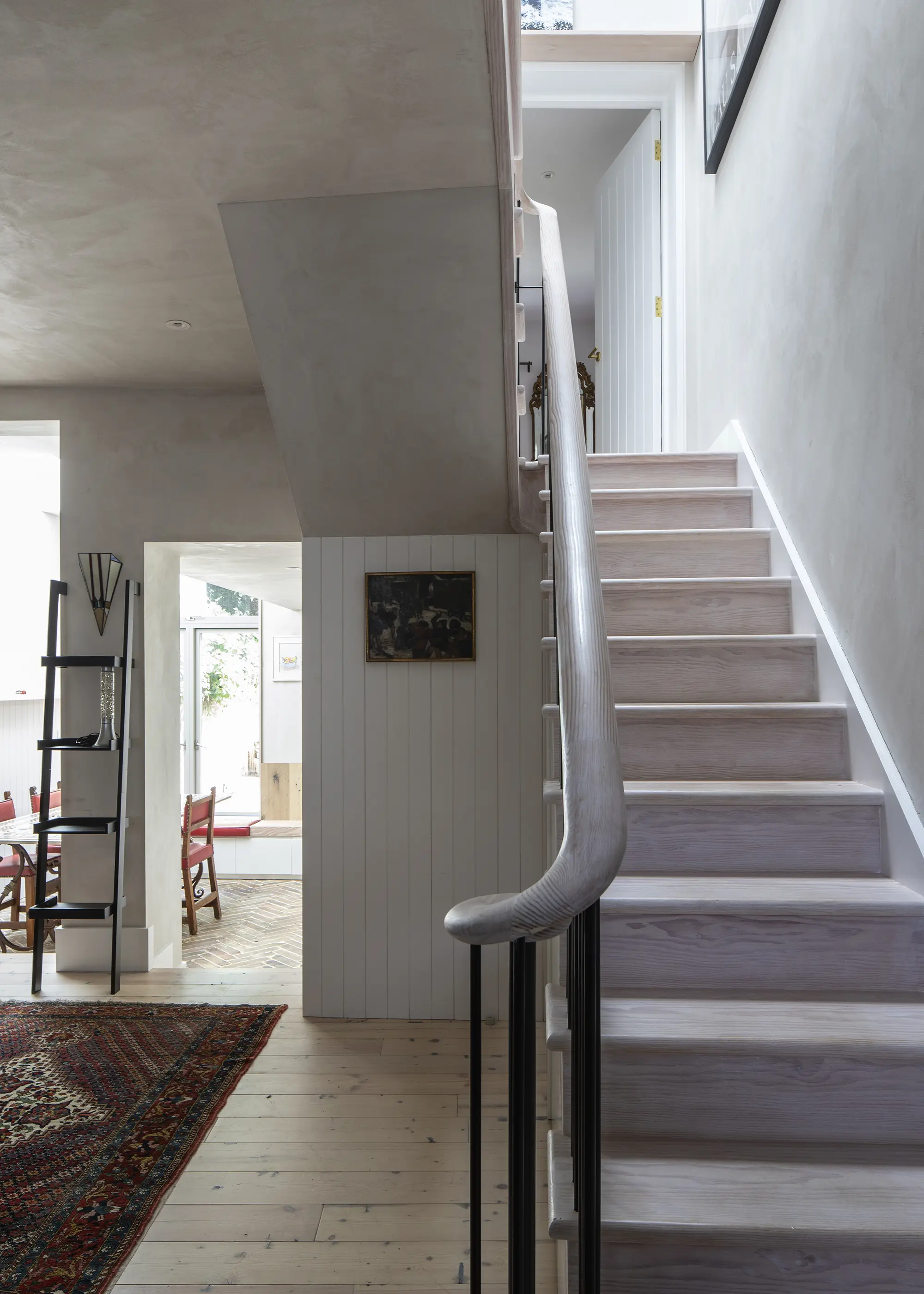
Originally located in the middle of the house, the staircase now sits neatly against one wall. Designed by Higginson, the timber flight is crafted from Douglas fir and has a bespoke steel rod balustrade
This involved straightening out the bend to create a flat surface for the internal insulation boards, without compromising on the wall’s breathability or creating a gap between the boards and the brickwork, which could lead to interstitial condensation.
“We applied thin layers of Diathonite, an insulating plaster, to the wall,” says Gill. “The build-up was about 70mm in the middle, feathering out to a minimum at the top and bottom. Insulation boards were then fixed to this new flat surface.”
The availability of materials also proved challenging. “Cork insulation boards were completely unavailable, so we opted for wood fibre alternatives,” says Camille. “However, to me the project seemed fairly seamless, because I took a back step and let the team handle everything.”
Amirilan took on project management duties for the construction sequencing, with Gill overseeing the work. “I was kept in the loop and the team was very upfront about any issues,” says Camille. Renting nearby, Camille visited the site almost every week to check on progress.
CLOSER LOOK Overhead glazing…The revamped property benefits from three rooflights in different locations to help bring natural light into the narrow footprint of the terraced house. In the kitchen, a cylindrical rooflight makes a striking design feature, while a large rectangle of overhead glazing sits above the dining table. Almost as large as the table itself, it perfectly mirrors the shape and illuminates the space. The third is positioned at the top of the house above the staircase, helping daylight funnel down through the centre of the property. These all contribute towards creating the bright and airy house that Camille sought after when creating the design brief for her home. |
A Sustainable Retrofit
When Camille bought the property, she wanted to overhaul it, but undertaking a sustainable retrofit hadn’t really been the plan. “I’d thought about making the home more energy-efficient, but this was my first project so I didn’t know how it could be done,” says Camille. “The house needed a lot of work, so Gill said we might as well start from scratch and make the home more economical to run.”
Gill’s proposed deep energy retrofit would significantly improve the performance of the house, through upgraded insulation and airtightness, and key green materials such as lime plaster and render. “We’ve demonstrated that a house in a conservation area can be successfully retrofitted to achieve a very high environmental performance,” says Gill. “We were fortunate to have a fantastic contractor who paid great attention to details. Our careful detailing and his excellent workmanship were rewarded with an airtightness result of 0.9 – very good for a property of this type.”
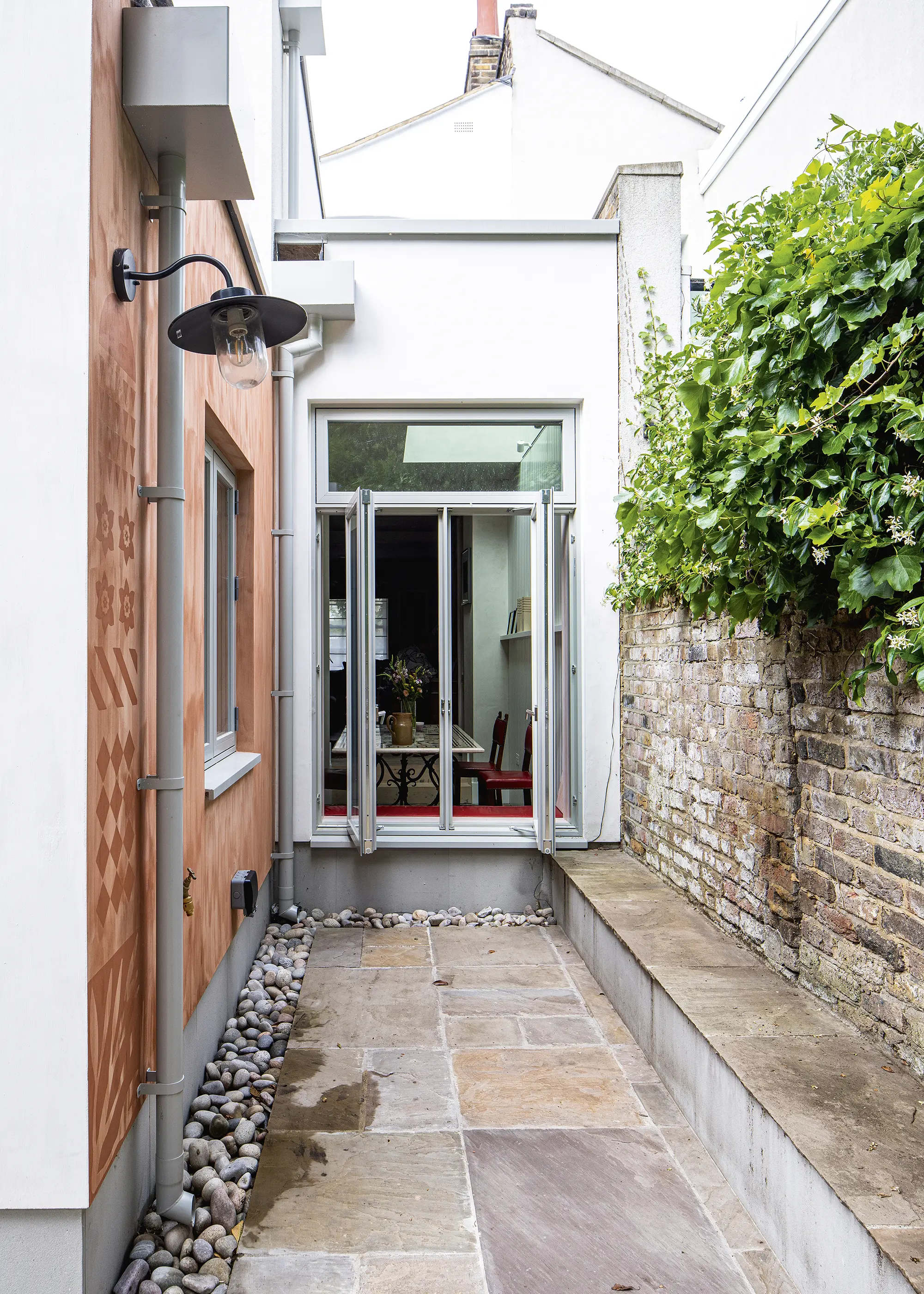
The side return extension created space for a new dining room, simultaneously increasing the footprint of the kitchen.
For those thinking of undertaking a deep energy retrofit, Gill recommends allowing plenty of time for planning. “Make sure you have a contractor who buys into the principles of airtight construction,” she says. “It’s a departure from what most are used to and needs great attention to detail.”
Gill also suggests airtightness testing to ensure everything has been properly installed. “Do this before the finishes go on, so it’s easy to rectify any problems. You can successfully upgrade a period home in one go, or in stages, but seek professional advice and ensure you ventilate properly,” says Gill.
Approaching the Finish Line
Due to material delays, the project ran over by around seven months, with Camille moving in a few weeks before the house was finished. Completely updated, the Victorian terrace is now bright, modern and perfectly suited to Camille’s lifestyle. The front door opens into a spacious living room, which flows through to a study, dining room and kitchen, with ample glazing creating a great connection to the garden. A new shower room and utility sit behind the new staircase, which leads up to the first floor. Here, two bedrooms and a spacious bathroom can be found.
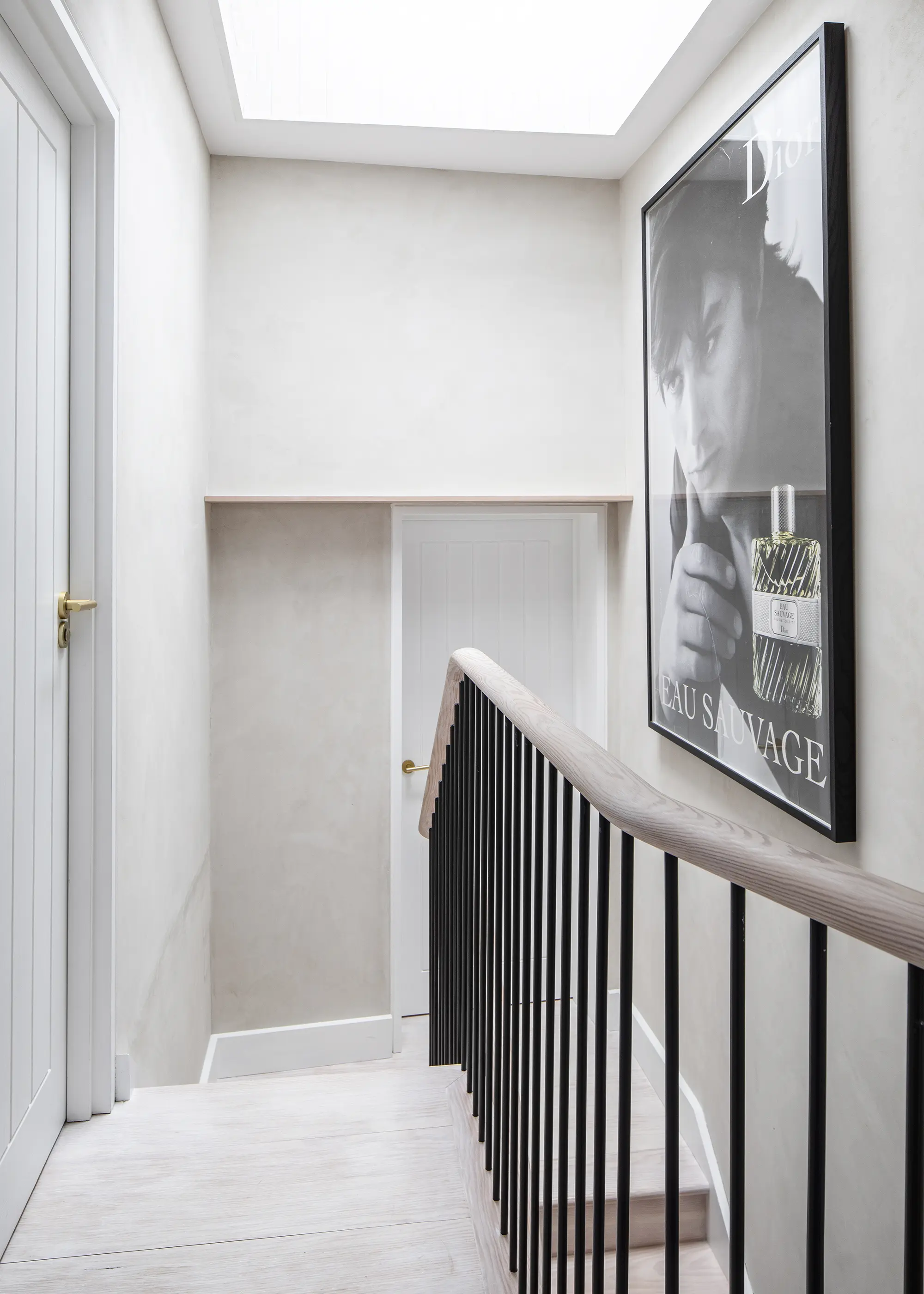
Sleek, simple and light interior finishes were specified throughout, helping to enhance the feeling of space inside the compact home
As for interior design, the home’s natural and reclaimed materials, such as terracotta floor tiles and lime plaster walls, take centre stage. Gorgeous joinery and bespoke details add to the character of this simple yet impactful home. “My favourite space is the bathroom,” Camille says.
“It’s beautifully designed and made.” As for the most rewarding part of the project, Camille loved watching plans on paper being brough to life. “You talk about how the house might look and how light might fill the rooms, so seeing it come together as you had envisioned is a brilliant experience,” she says.
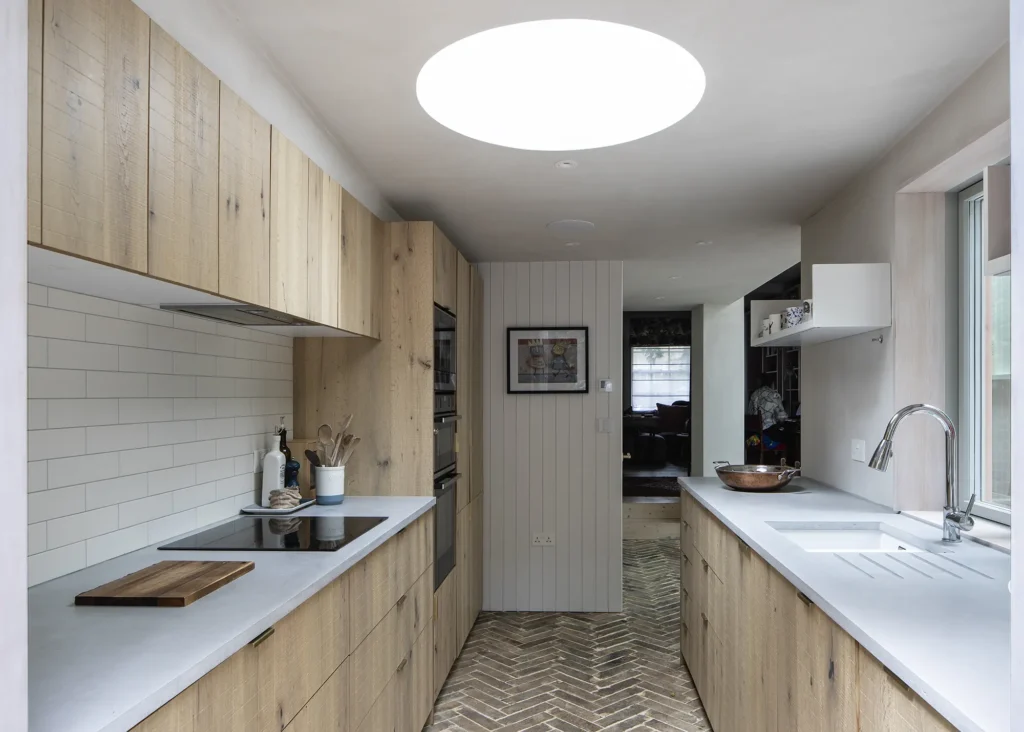
To increase ceiling height in the existing kitchen, the floor was lowered by around 170mm. Finished with lime plaster walls, bespoke joinery, a circular skylight and terracotta floor tiles – reclaimed roof tiles from Italy – the kitchen is simple yet incredibly elegant
The house not only suits Camille’s lifestyle, but it is extremely energy efficient. “It’s cosy all year around,” Camille says. “It has a great kitchen and works well for hosting. I love being able to enjoy the different living spaces.” There are a few small things that Camille might do differently if she had her time again, but on the whole, she’s thrilled with the results.
“Until your house is finished, you don’t know how it will be to live in,” she says. “There’s a weird world of difference between the house plan drawings and the actual thing, so I might change a few things in the future to better suit how I use and live in the space. But for now, I have no plans to undertake another project. This is the home where I see myself for a very long time.”
WE LEARNED…
|
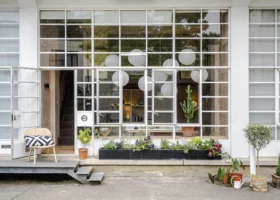






























































































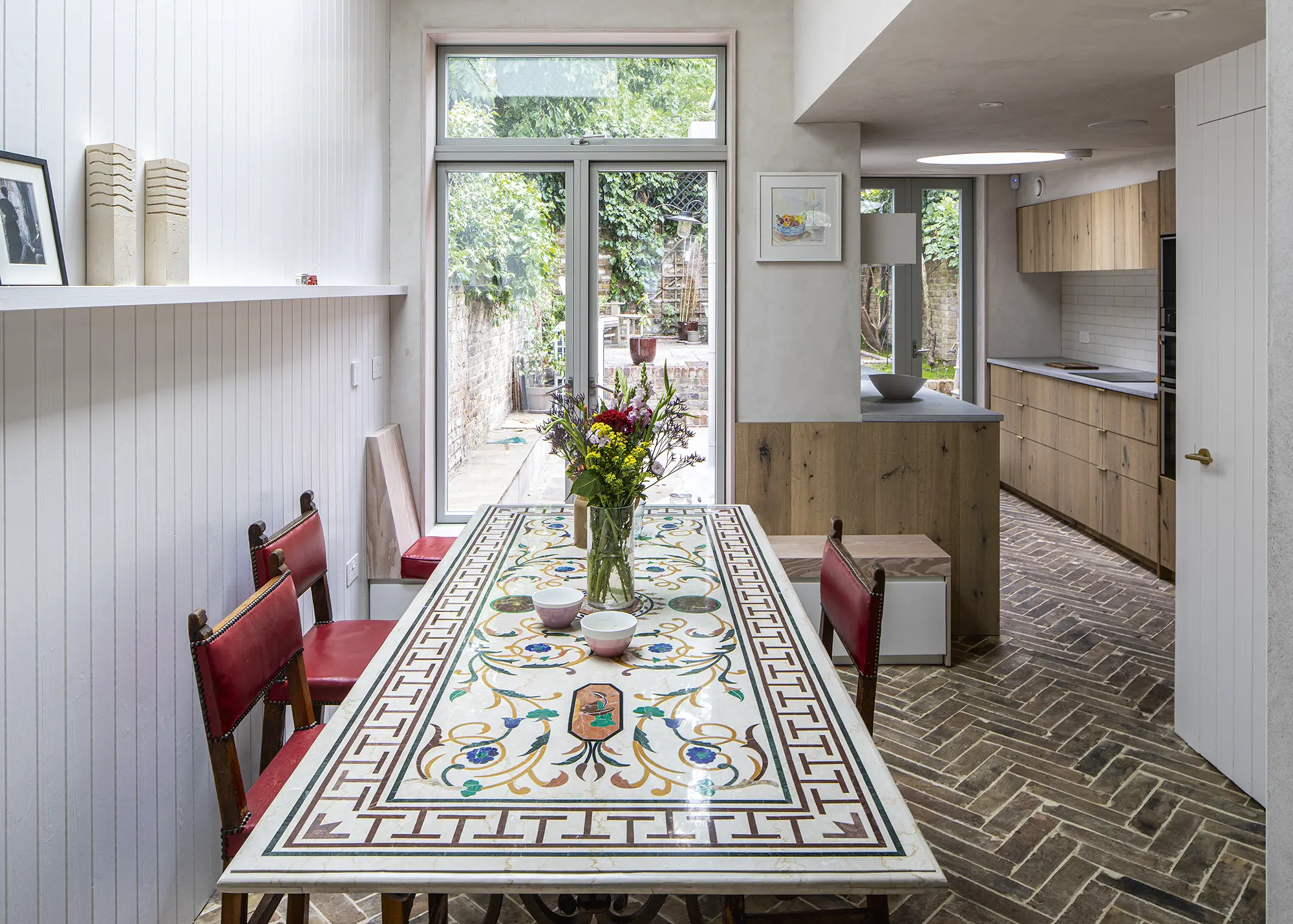
 Login/register to save Article for later
Login/register to save Article for later

