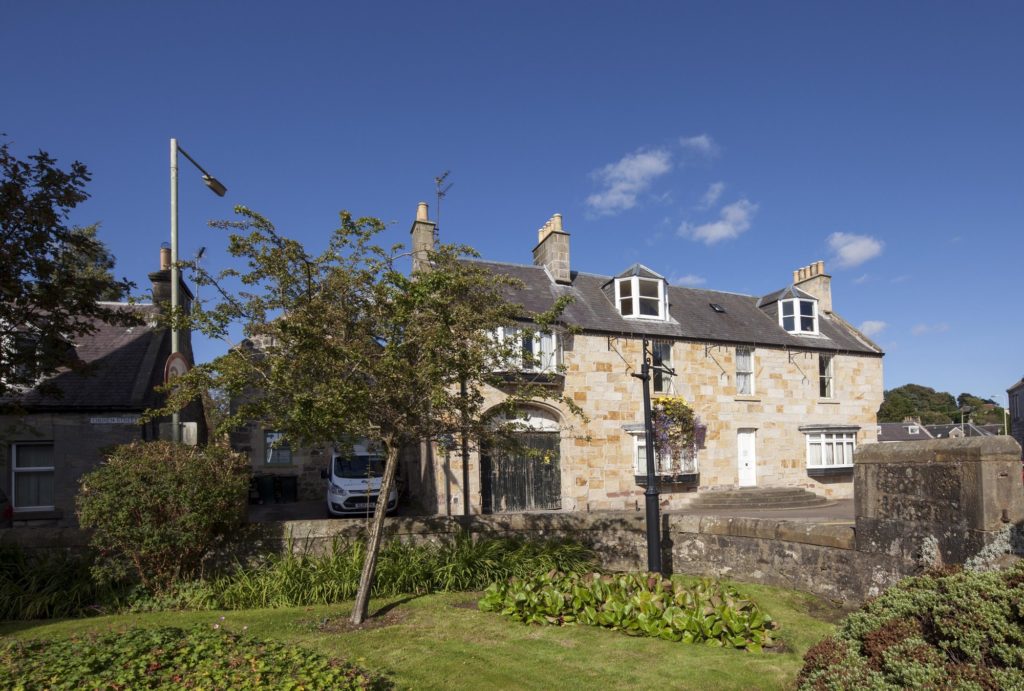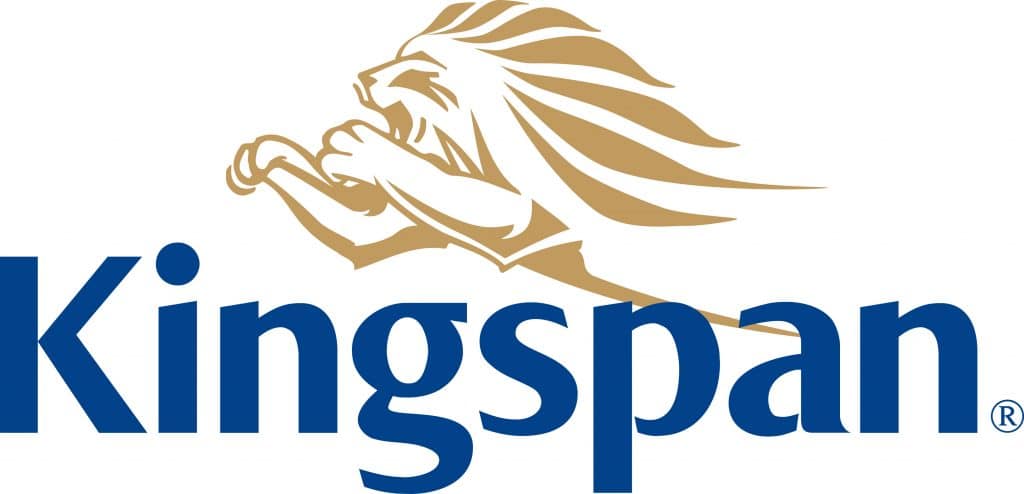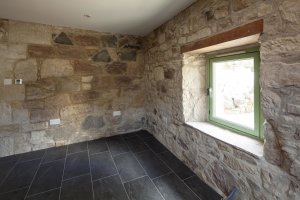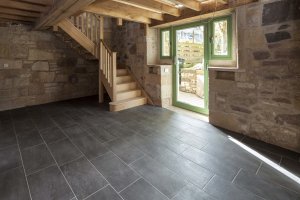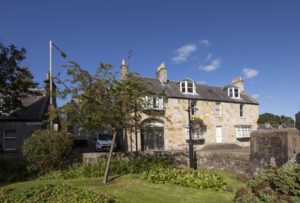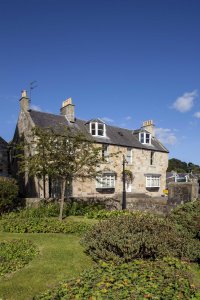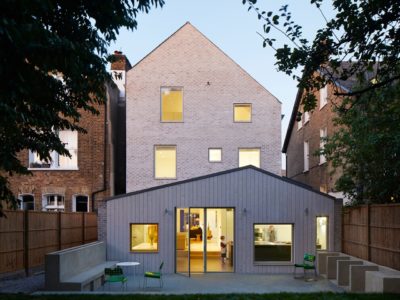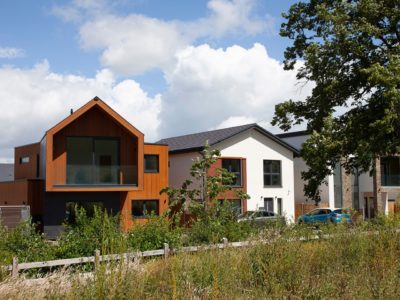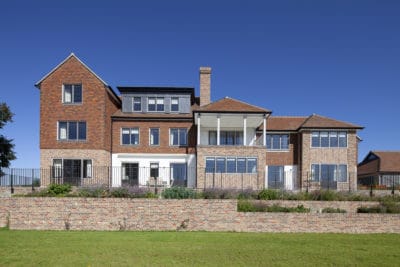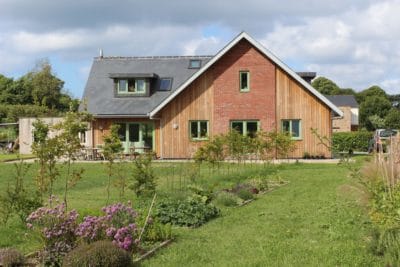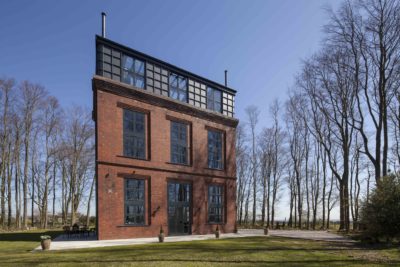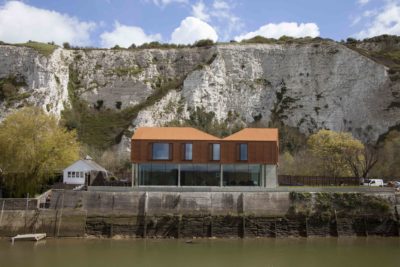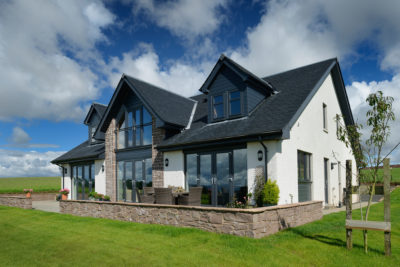Delivered by M&S Character Homes, the renovation plans combine the former Royal Hotel’s main two storey building with the L-shaped additional building to create a single dwelling home. Built in the early nineteenth century, the property boasts striking period features such as oak beams and low ceilings.
However, both the owners and architect’s dedication to retaining as many of these features as possible and the listed status of the building, meant there were some inherent design issues that needed to be considered in order to comply with the Scottish Building Standards.
Homeowner and Director of M&S Character Homes said, “The Kingspan Optim-R Flooring System was used as it met our thermal requirements at a third of the depth of a normal insulation board. Additionally the head height in the other part of the hallway is very limited as there is an oak main beam. If Kingspan Optim-R hadn’t been used, the floor-to-ceiling height would have been 60 mm less.”
Ceiling height in the ground floor hallway where a new staircase needed to be installed was particularly low. As the ceiling heights could not be raised, the Kingspan OPTIM-R Flooring System was specified in a 30 mm thickness to meet the Building Standards for both the head height for the staircase and to achieve the required thermal performance.
The innovative design of the Kingspan OPTIM-R panels allow them to achieve optimum levels of insulation performance with a declared value thermal conductivity of 0.007 W/m.K, therefore enabling the builders to achieve the modern regulations. Whilst their nominal thickness makes them ideal for projects where the floor to ceiling height is more limited, as they can reduce the amount of digging down required to maintain the existing floor level after the insulation is fitted.
































































































