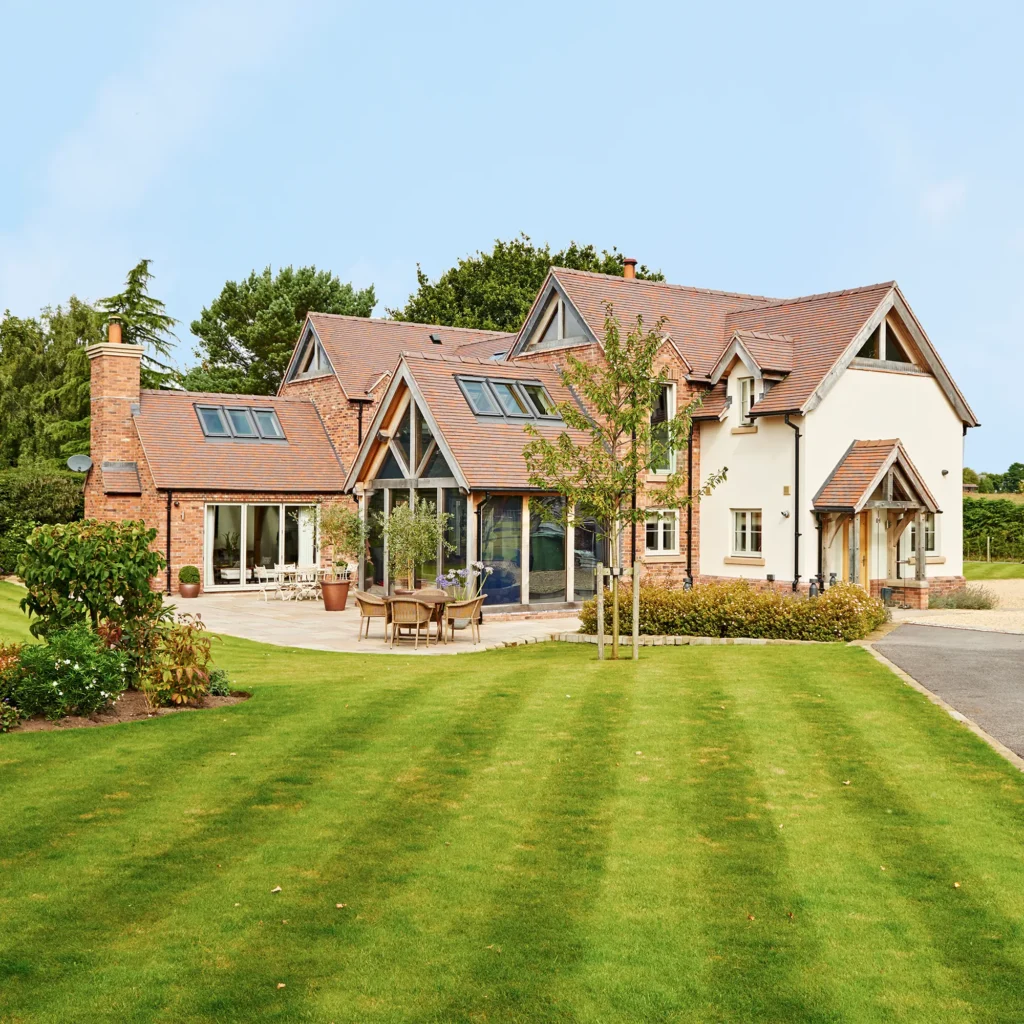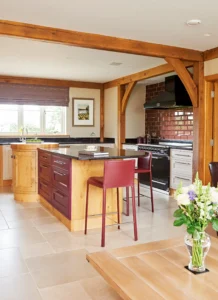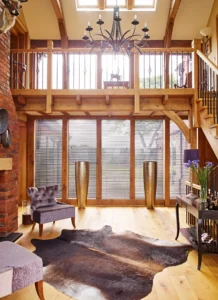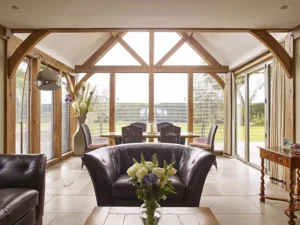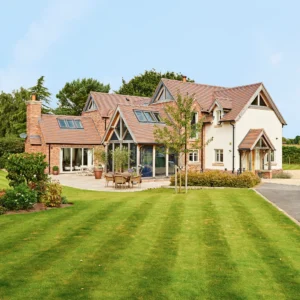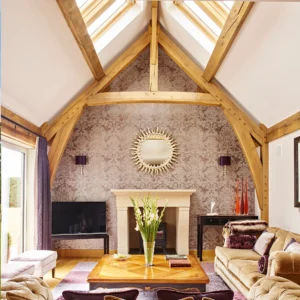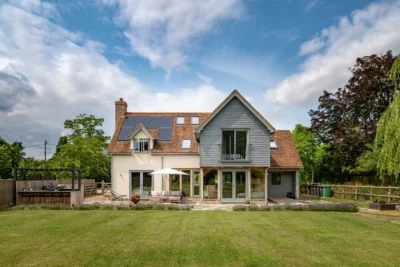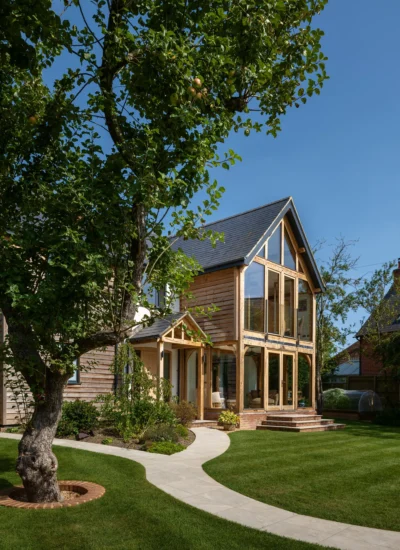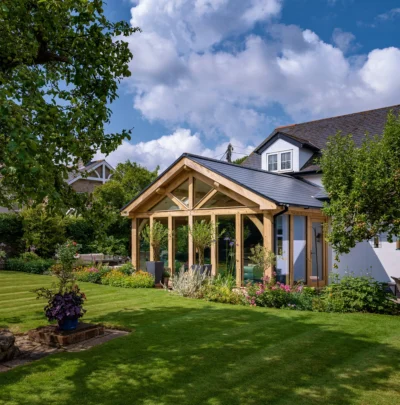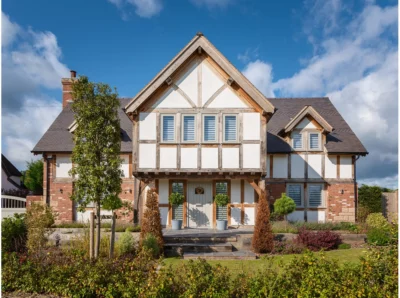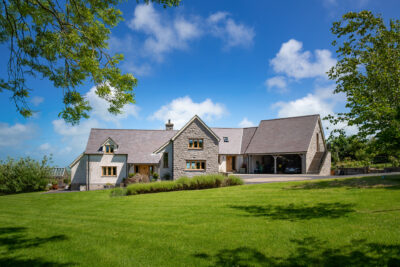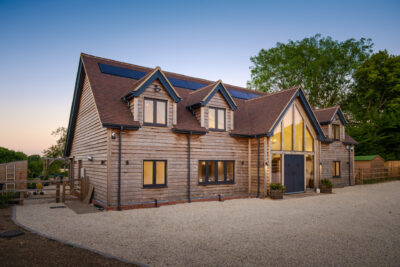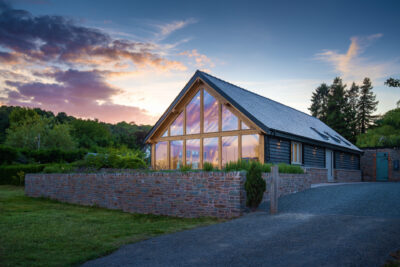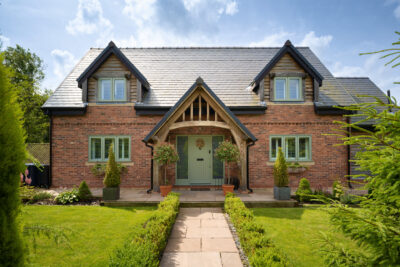John and Sue Lawson bought a small cottage in a Cheshire village with a view to renovating it. The property had originally been a one-up, one down and had been poorly extended by previous owners.
After extensive research, the couple decided their dream home would incorporate an oak frame and engaged an architect to help them develop their ideas. After a meeting with the council, the planning officer agreed to the concept.
Sue and John were both attracted by the instant character and organic look offered by oak framing, with its appealing exposed structural timbers. They wanted a home that, from the front would echo the design of traditional Cheshire farmhouses in the area. At the rear, however, it would present a more contemporary aesthetic, incorporating plenty of glazing.
After talking to several specialists, the couple selected Welsh Oak Frame to take their project forward. “They promised to meet our timescales and the company’s pricing was competitive” says John. “The quality and the style of what they produce was exactly what we were looking for – not too modern and not too rustic. The design team was also highly professional. Whenever we phoned with queries, nothing was too much trouble – and that continued even after the frame had been delivered and erected”.
The couple drew on Welsh Oak’s experience at the design stages, during which the company worked closely with their architect. The frame design was loaded into 3D software so that John and Sue could take a virtual walkthrough of their house and visualise their new home.
“We were scheduled to complete in a year, but it actually took 15 months as the basement works took longer than we thought” says John.
Thankfully the results were worth the wait and John and Sue are delighted with their cosy yet light-filled oak frame home.
































































































