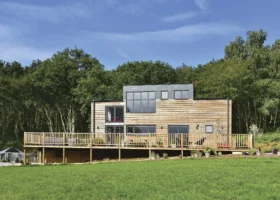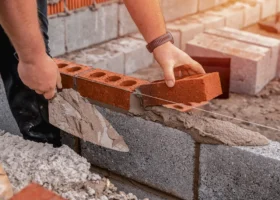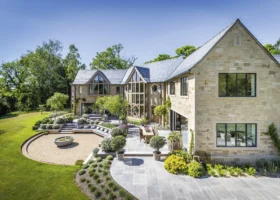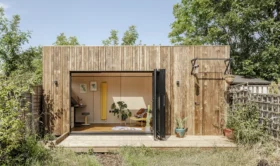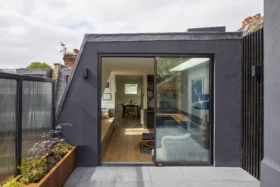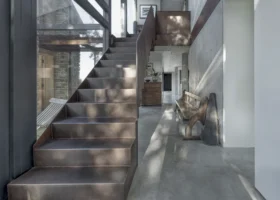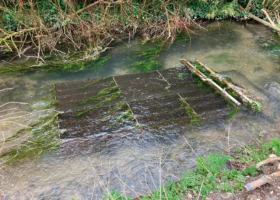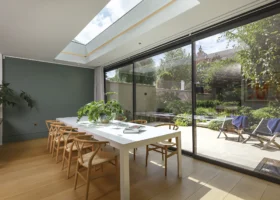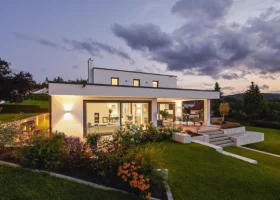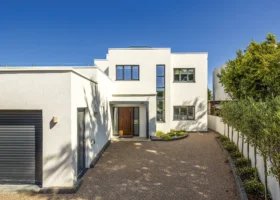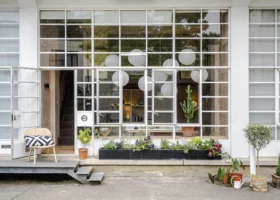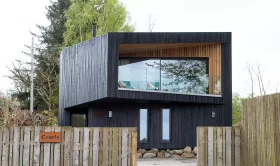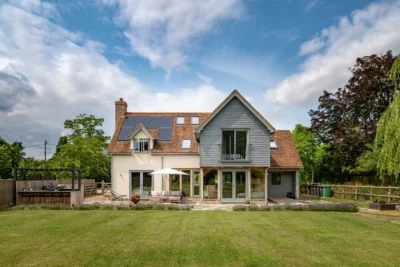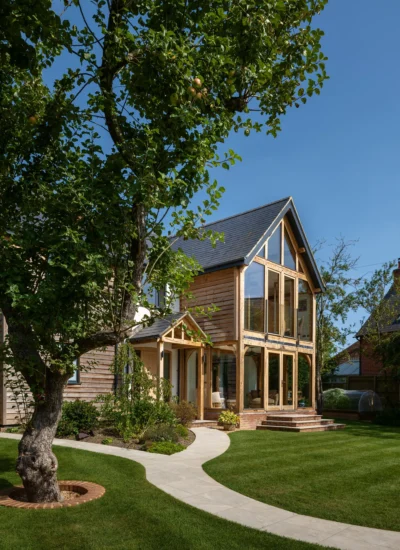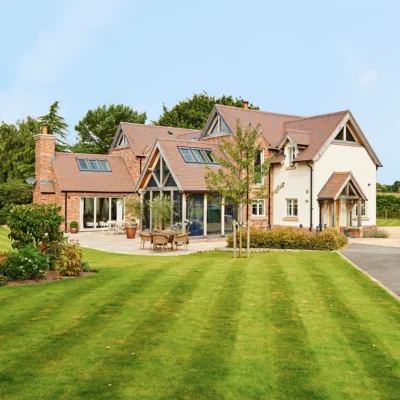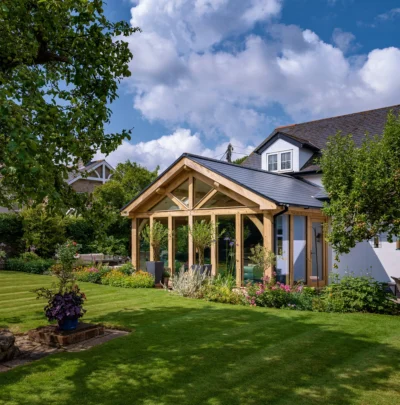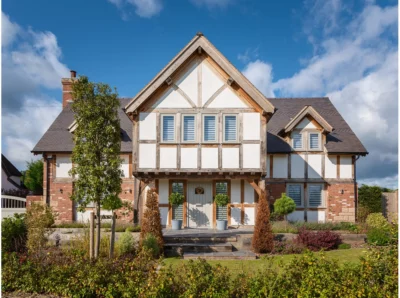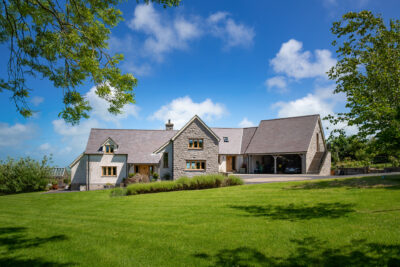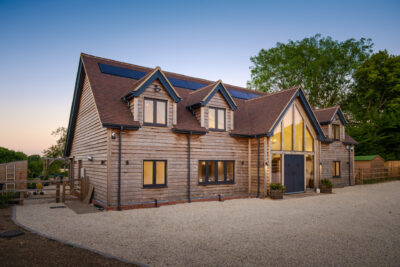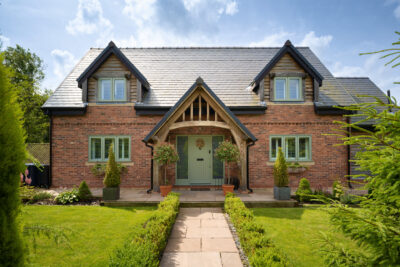Graham and Diane Roberts had been living in the USA for thirty years and wanted to retire to Wales where they were both originally from.
The couple decided to build on their daughters plot where she was renovating an old listed property, originally a pub, nestled in the Wye Valley.
With lots of ideas in mind, Graham set about finding an oak frame company and came across Welsh Oak Frame. ‘We visited and they were friendly and helpful,’ says Graham. ‘They had the capability of doing the structural calculations, detailed design work and manufacture all under one roof. After meeting with them, I didn’t feel the need to speak to any other companies.’
With the plot being next to a listed building, the planners rejected the idea of a two storey house. ’The property had to be single storey and blend in with the surrounding farmland but not look like a pastiche of the old building. A major sticking point was the site being outside the village boundary so later on we agreed it would become part of my daughter’s new home as an annexe.’
‘We weren’t allowed to build two storeys but we could build two separate buildings,’ says Graham. ‘This enabled us to have an 80sqm guest apartment above the garage and turn our 120sqm property into a luxurious high-quality home for us.’
The couple worked with Welsh Oak’s design and planning team. ‘Welsh Oak must have tweaked the design four or five times, they were very flexible, and we can’t thank them enough.’ The curved cruck frame in the main living space that echoes the oak frame in the old pub. The impressive feature wall of oak and glass faces stunning views of the Black Mountains.
It took eighteen months to complete the project with Graham taking on the project management, hiring local tradesmen.
The couple are absolutely delighted. ‘We wanted small and exquisite and that’s what we have,’ says Graham.





