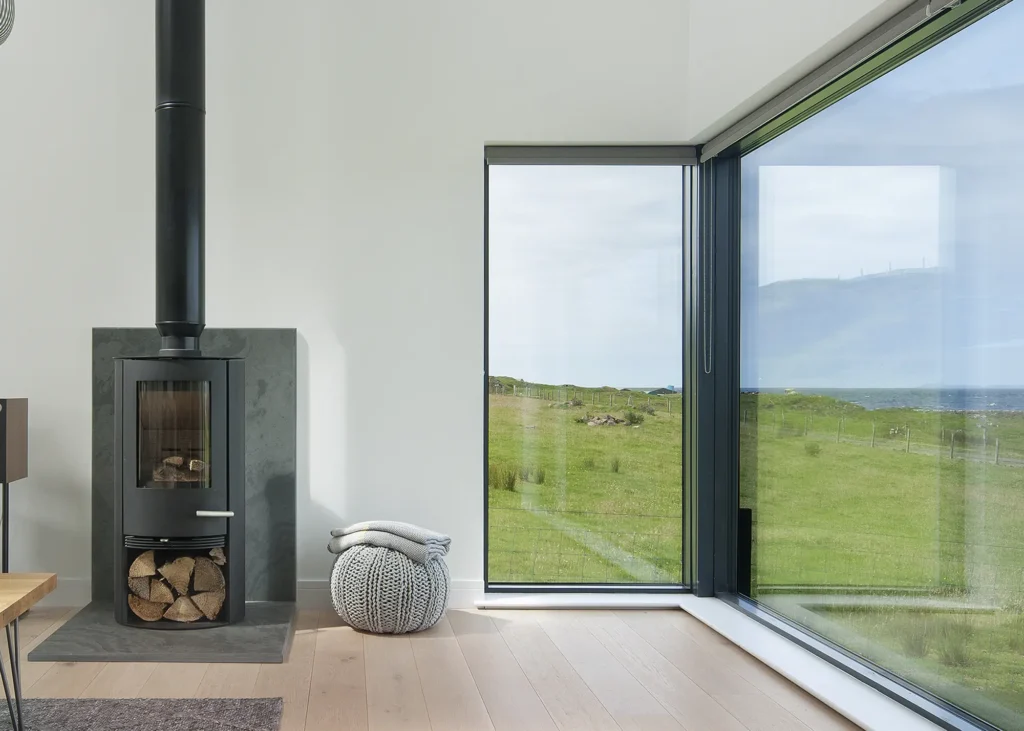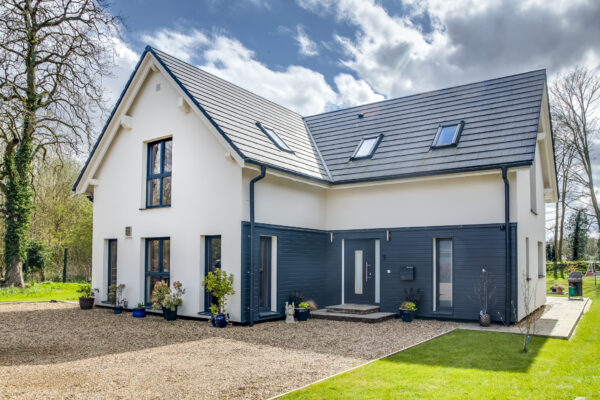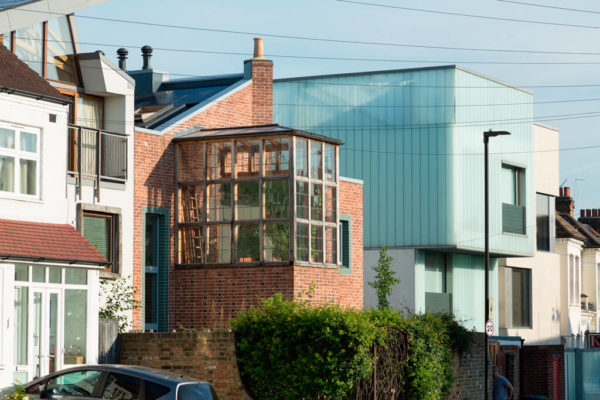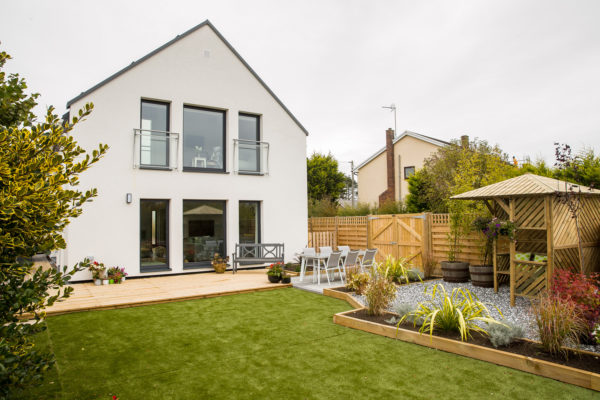1.5-Storey SIPs Self Build on the Scottish Coast
It is perhaps unsurprising that Malcolm and Carol Stalker decided to return to their roots in Argyll and Bute on Scotland’s west coast for their first, and in all probability their only, self build project. The location is well known for the landscape, and the ocean vistas, with the islands of Islay, Jura and Gigha in the distance.
“We are both from the area originally,” says Carol. “We’ve been away for 40 years, living and working in the Central Belt of Scotland. But our family is still here, and recently we’ve had a dual life situation, residing in Stirlingshire through the week and due to family circumstances, with elderly parents, coming back every weekend. So, we decided that we needed a base here.”
For around two years the couple had been searching for a property or potential renovation project in the area, without much success. However during this period they were aware of four plots for sale. “These plots had been on the market for a couple of years. There was outline planning, but they were un-serviced at the beginning and this put us off. However, when the previous owner brought services to the land, they all sold,” says Malcolm.
Local Design
The couple purchased one of these coastal plots, a sizeable 0.6 acres. At this stage their thoughts turned to the design of the house where they envisaged spending their retirement. “We loved the plot,” says Malcolm. “I then started to do research into house building. In terms of design we were very much inspired by location and heritage. We wanted something that would take advantage of the beautiful views over the Atlantic Ocean. We liked the concept of a traditional Scottish longhouse, so we envisaged something of this sort with a contemporary twist. We also wanted to embrace eco technology and the sustainability benefits of a new build.”
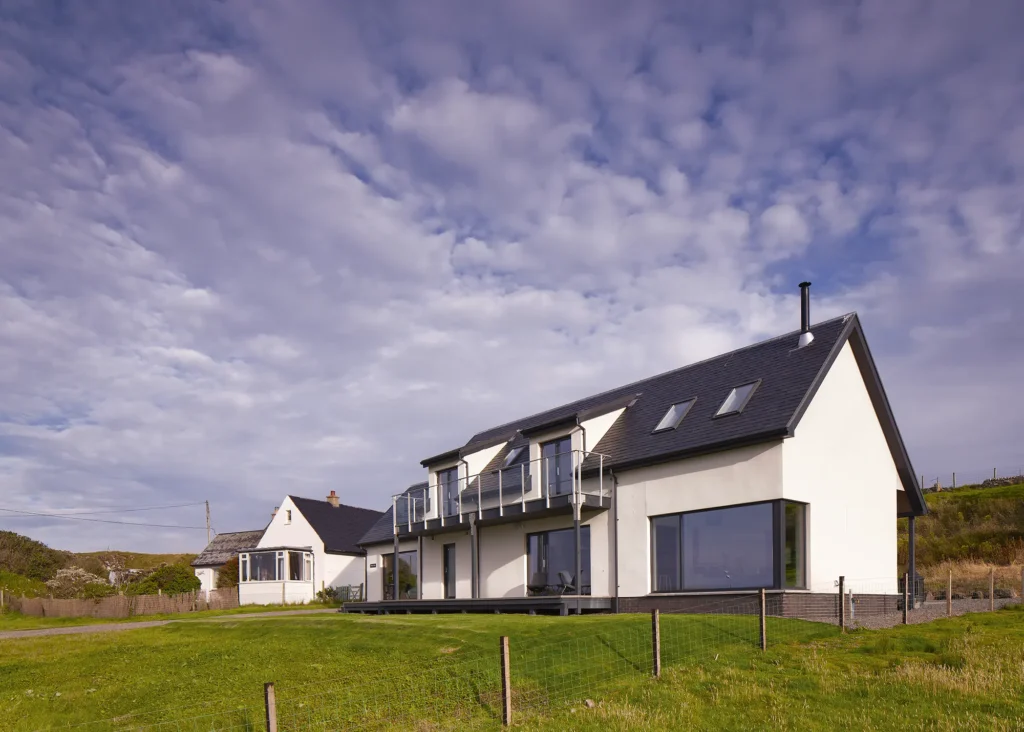
The couple switched to a slate roof, which sits beautifully in this ocean-side setting
The couple became aware of a local Dunoon-based architect, Colin Potter of Architeco, who is at the forefront of pre-designed houses for self builders that use the latest Passivhaus low energy standard. “We really liked their Caber House concept of sustainable and energy efficient home design. And we were also keen to work with an architect who was familiar with the local area, as well as the common local planning issues,” says Malcolm.
- Names Malcolm & Carol Stalker
- OccupationsRetired deputy head teacher & retired banking area director
- LocationMull of Kintyre
- Type of projectSelf build
- STYLEContemporary Scottish Longhouse
- construction methodStructural insulated panels
- project routeArchitect designed, run by professional project manager
- Plot size 0.6 acres
- Land cost£60,000
- House size194m²
- project cost £293,000
- Project cost per m2 £1,510
- Total cost£353,510
- vat reclaim £3,600
- building work commencedFebruary 2019
- building work TOOK 36 weeks
The couple had been impressed with a previous project Architeco had built based on the Type B Caber House, a family home model constructed using SIPs (structural insulated panels), with high levels of air-tightness and offering a flexible internal space. “We based this project on the Type B Model, but amended the design to suit Malcolm and Carol’s requirements,” says architect Colin.
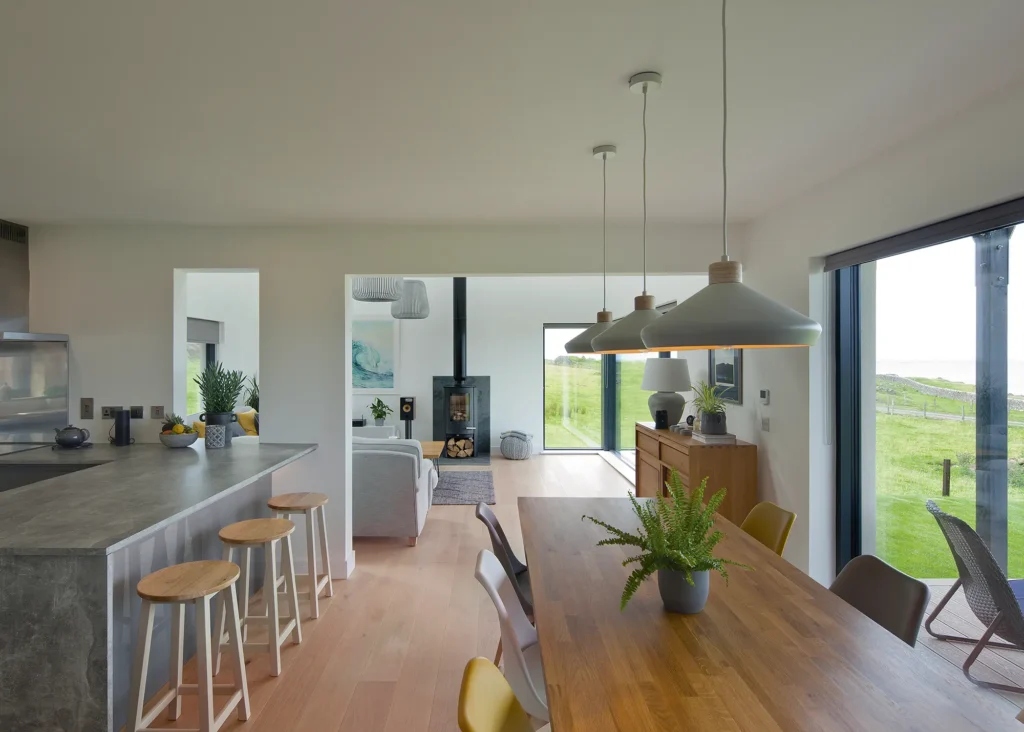
The open design gives the home a light and bright feel, which is made all the better thanks to the stunning views
“This included a bespoke staircase, corner window, balconies, and a double height living space. The design is also site specific, addressing the amazing views of Machrihanish Bay.
“All the main sea views are to the north and the back of the house faces south. As a result we orientated the building with big picture windows towards the bay. We also included a big window in the south elevation to optimise solar heat gain in the winter – helping the overall performance of the house.”
All in the Details
“In terms of the external finishes, we chose blockwork with the smooth finish of K-Rend white render, because of how exposed the site is,” says Malcolm. “We specifically selected timber cladding for the rear of the house in order to create some contrast.”
Originally the couple had planned to install a metal standing seam roof, but after some careful consideration, they opted to go for slate instead. “I was worried about whether the slate would perform as well in terms of thermal efficiency. However, Colin explained that there is no difference between slate or metal in terms of the SIP kit performance,” says Malcolm. “The modern slate allows a good airtight finish in the same way as the standing seam – it is also cheaper, by around £10,000 in this case.”
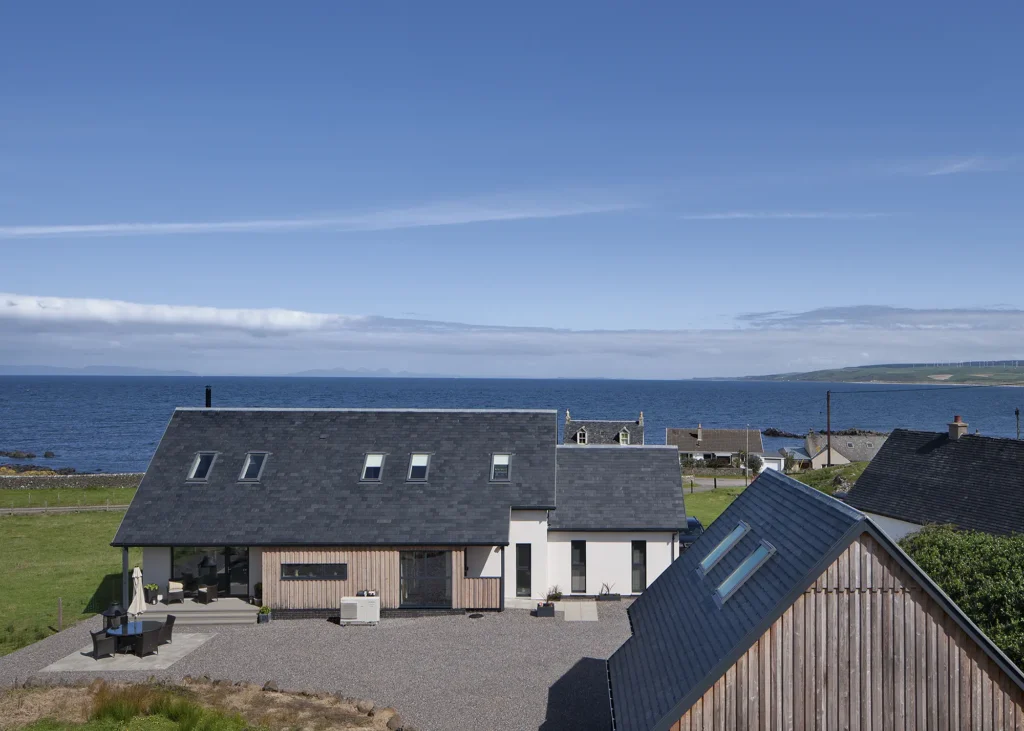
The 0.6-acre plot has stunning coastal views
Luckily for the Stalkers, there were no planning issues to overcome. One consideration, though, was that the neighbours’ view through their bay window should not be impeded. To accommodate this, the house was situated slightly further back on the site.
Construction involved some cut and fill to the groundworks, to flatten the site, before the strip foundations could be laid. The manufacture and erection of the SIPs kit was carried out by JML SIPs, and was up within a fortnight. At this point, the Stalkers brought on board a main contractor.
“We were still based in central Scotland during the development, so we needed to find someone who would project manage on our behalf. We appointed a local builder and developer, Nigel Grant. He oversaw the whole thing, overseeing all aspects of the build including the preparatory work, groundworks, the foundation slab and more,” says Malcolm.
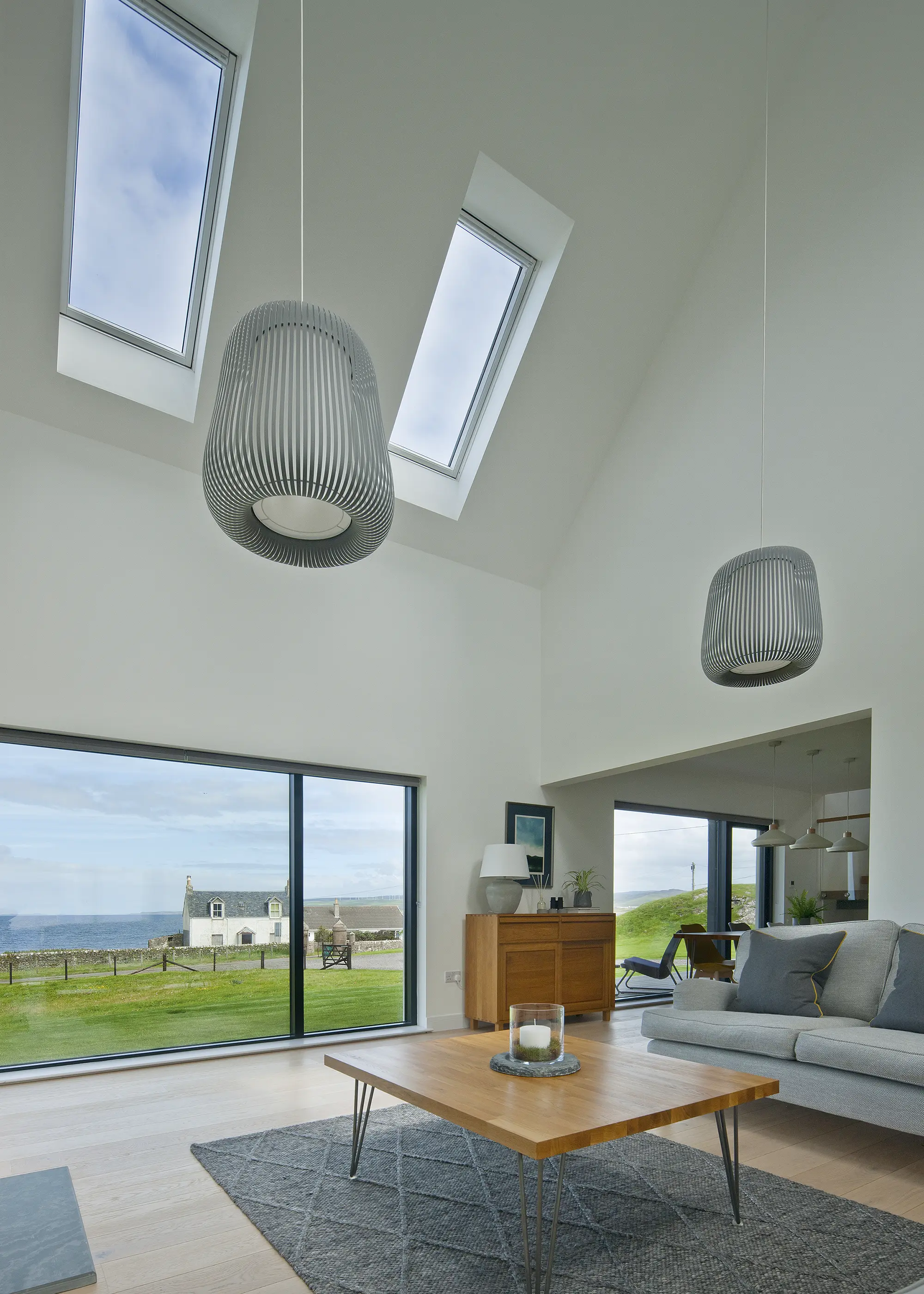
The windows were carefully specified and spaced to make the most of the surrounding views
Nigel coordinated and costed all the work to be undertaken by local trades. As the couple’s main house and work life was 170 miles away, it meant they could only visit at weekends. “We arranged to meet with Nigel most Saturday mornings, where we discussed progress and any issues,” says Malcolm. “He took all the stress out of the project management and every single tradesperson that he used has delivered superb quality in all the finishes.”
“We sourced all the interior finishes,” continues Malcolm. “We fed it all through to Nigel and he took care of the fitting. He priced everything up based on the full installation costs. I planned and coordinated with all national based companies such as the SIPs construction by JML, windows and doors by Nordvest, and heating system and MVHR by Thermsaver. I also arranged the staircase design and manufacture by Metal Staircase Company.”
CLOSER LOOK The corner bay window…To maximise the views across Machrihanish Bay, architect Colin Potter detailed 9m² of corner glazing. The triple glazed timber alu-clad windows not only offer plenty of light, they also provide excellent internal comfort. The living room enjoys natural light from all directions, via four rooflights, so is a fabulous place for experiencing the changing light throughout the day, culminating in the sunset across the sea. To compensate for the heat loss through these windows, although triple glazed, the architect carried out a detailed energy model to ensure the energy performance was optimised. By increasing the level of solar gain from a large south facing window into the living room, as well as optimising the insulation levels, they managed to achieve the desired Passivhaus low energy standard. |
Heart of the Home
The couple tweaked the Caber House internal plan to suit their needs, both now and in the future. “We created a larger kitchen that extends out into a single storey at the back of the house, and a separate utility area. We had an open-plan family kitchen in our previous house and we wanted a similar flexible space,” says Carol. “We also wanted to be able to completely live downstairs in the future if we need to. So, we made the single bedroom in the existing plan into a larger double bedroom that extends out.”
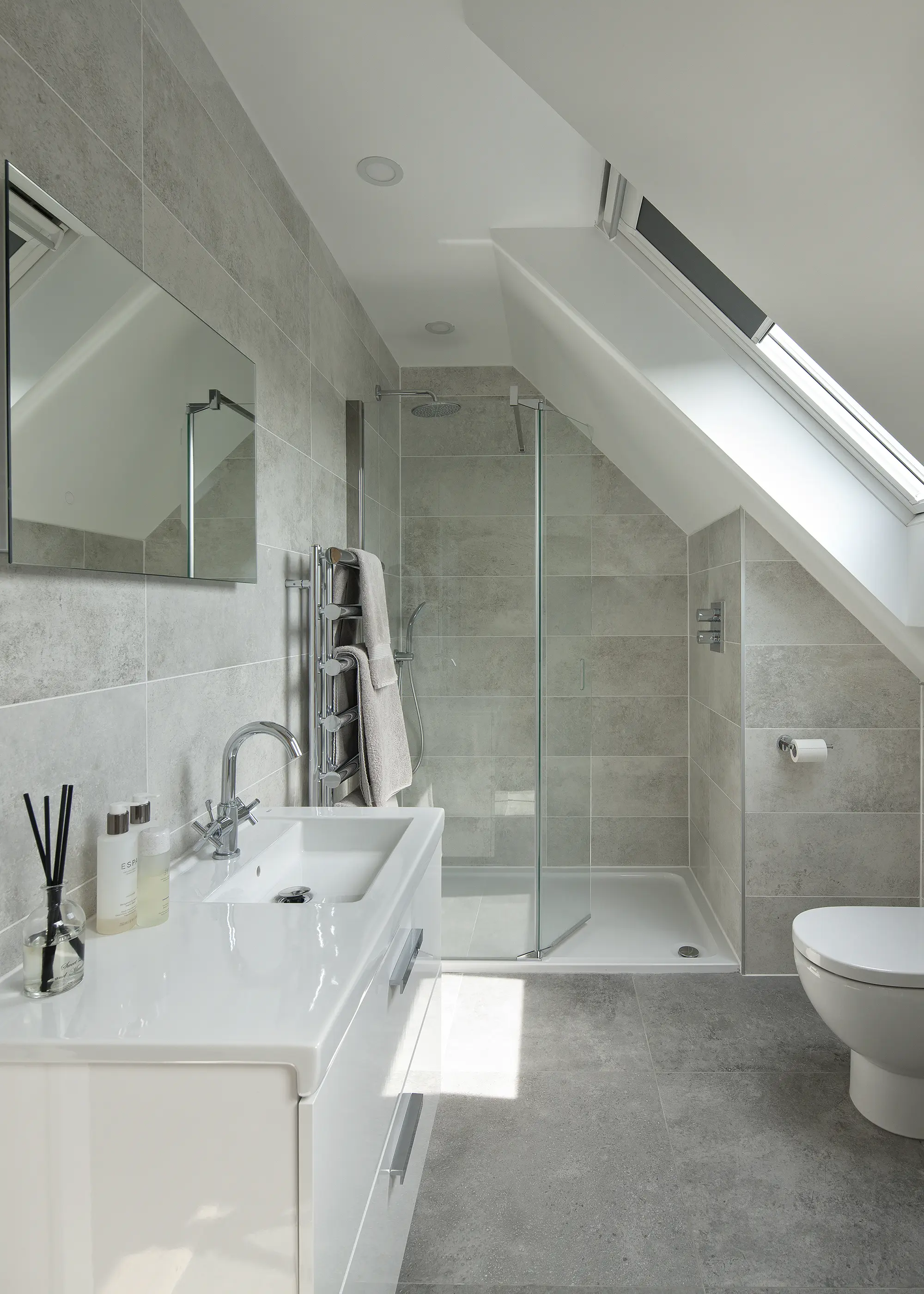
The wetroom-style bathroom is finished with large format tiles and a sizable vanity unit for a luxury touch
In terms of its eco-credentials, Innean Lodge includes underfloor heating and hot water supplied by an air-to-water heat pump. There is also a heat recovery ventilation system to control heat loss, while ensuring plenty of fresh air. Windows are high performance triple glazed timber alu-clad, and the whole house is highly insulated.
There is also a woodburning stove with an output that could effectively heat the entire property. “The engineering in all Caber houses is done to withstand hurricanes,” says Colin. “So even though you have big openings to the north, we did energy models that compensated for this, so it still performs as well as possible.”
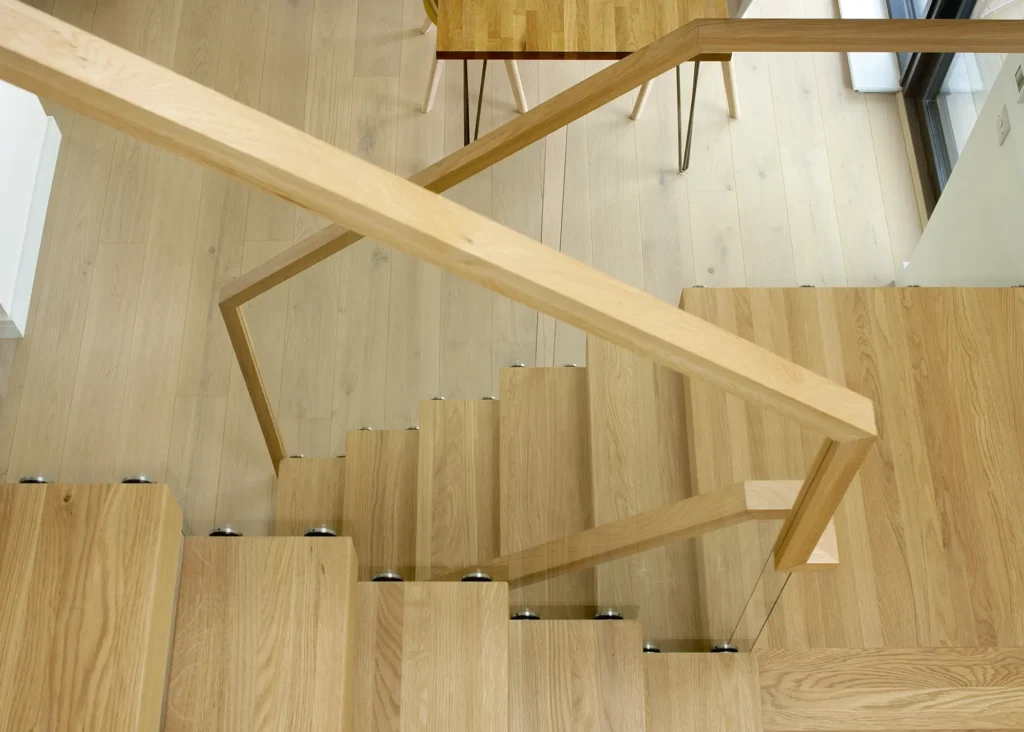
The staircase is a stunning feature in the house. The timber and glass design adds to the modern aesthetic
“The climate in the house is perfect,” says Carol. “It’s never too warm in the summer. And you can be sitting beside the big window in sub zero temperatures without feeling any draft. Our fuel bills are also negligible. The heat pump is certainly value for money.”
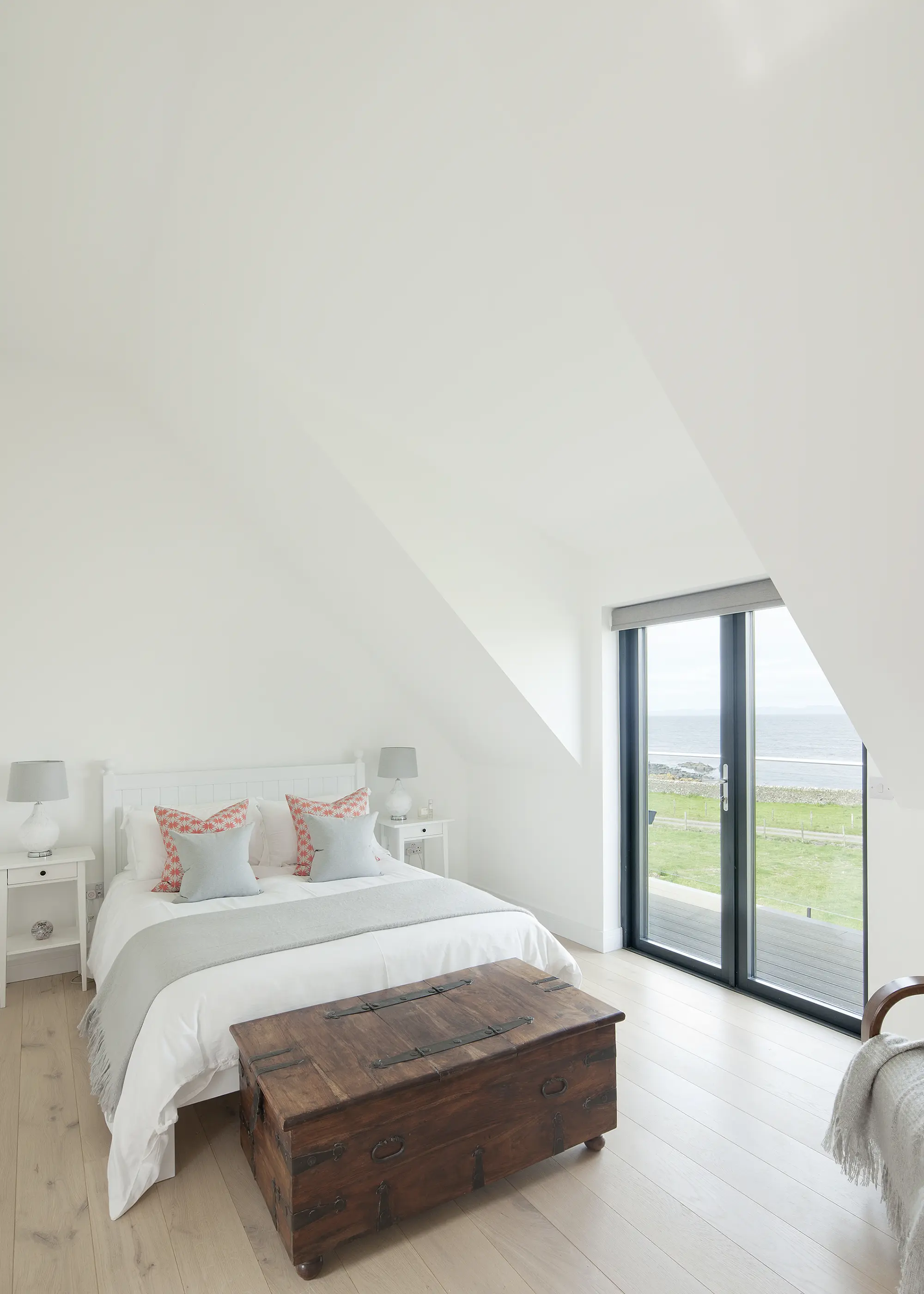
The bedroom has high vaulted ceilings and glazed doors that lead out onto a balcony to take in the sea views
Indeed, Malcolm and Carol now have the house that they have always wanted. There was one key element that the owners felt was extremely important in helping to deliver exactly what they required, to the last detail. “The architects produced virtual models of the house and this enabled us to make little changes to the final property. The 3D modelling allowed us to view the house from different angles and experience the spaces virtually,” says Malcolm.
“This helped us to make key decisions, such as whether to have a flat or pitched roof on the dormer at the front. The virtual model allowed us to work out which one to choose and this has worked out very well. It was exciting watch our home come together and see the finished house look the same as the virtual model.”
WE LEARNED…
|
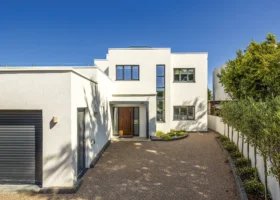






























































































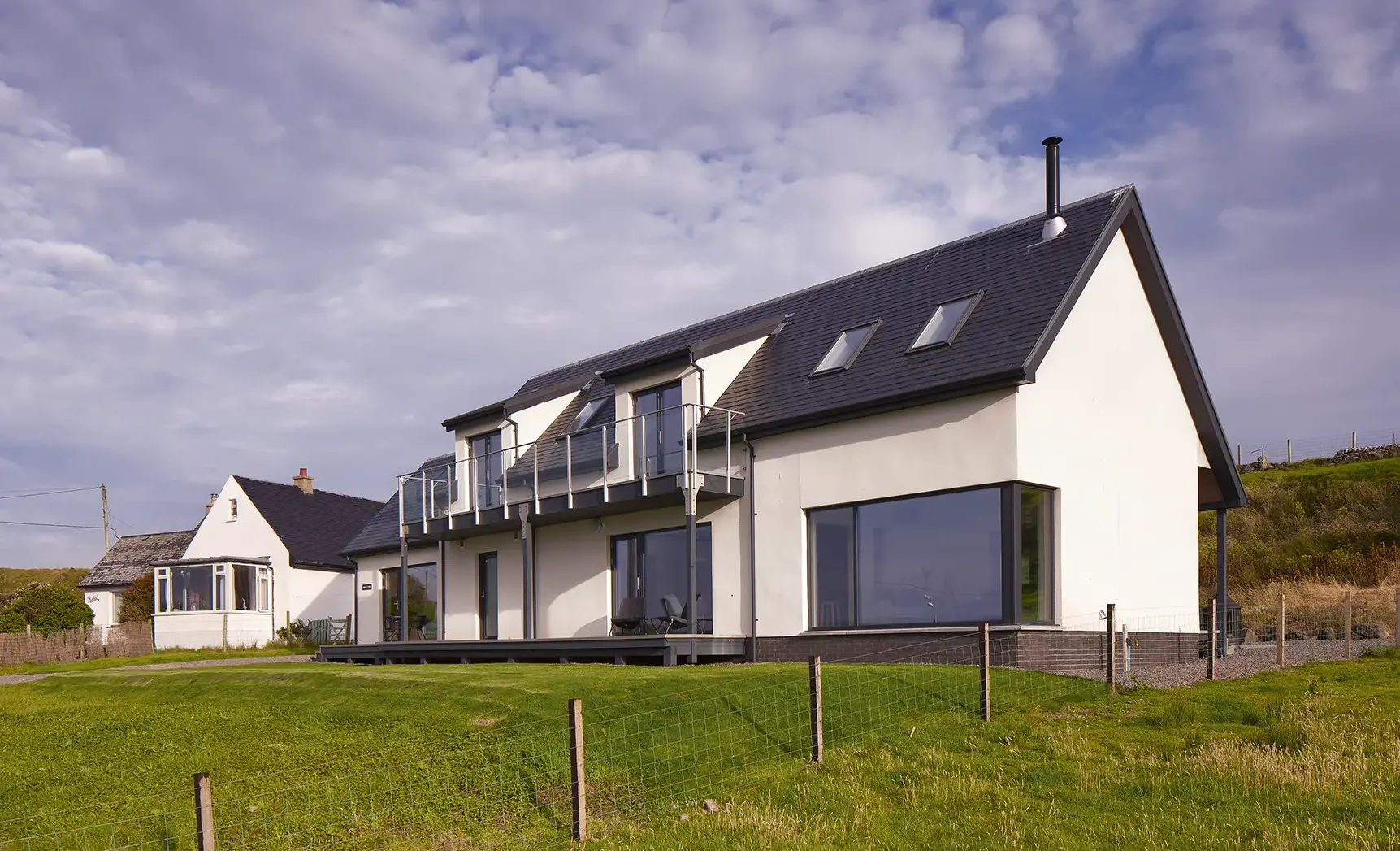
 Login/register to save Article for later
Login/register to save Article for later

