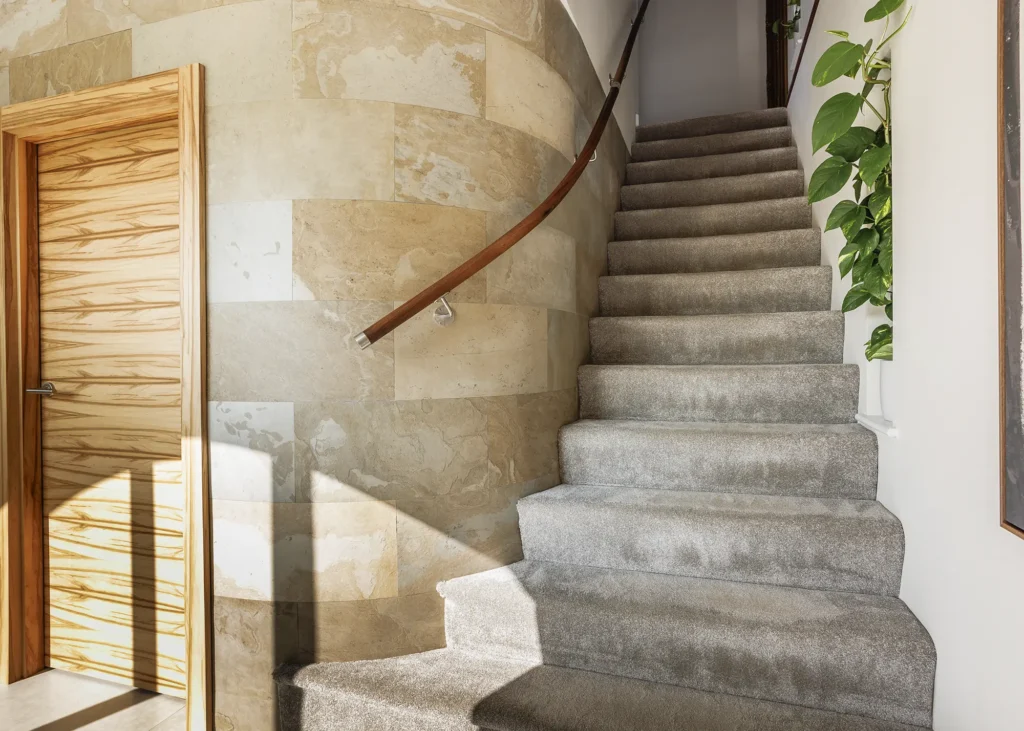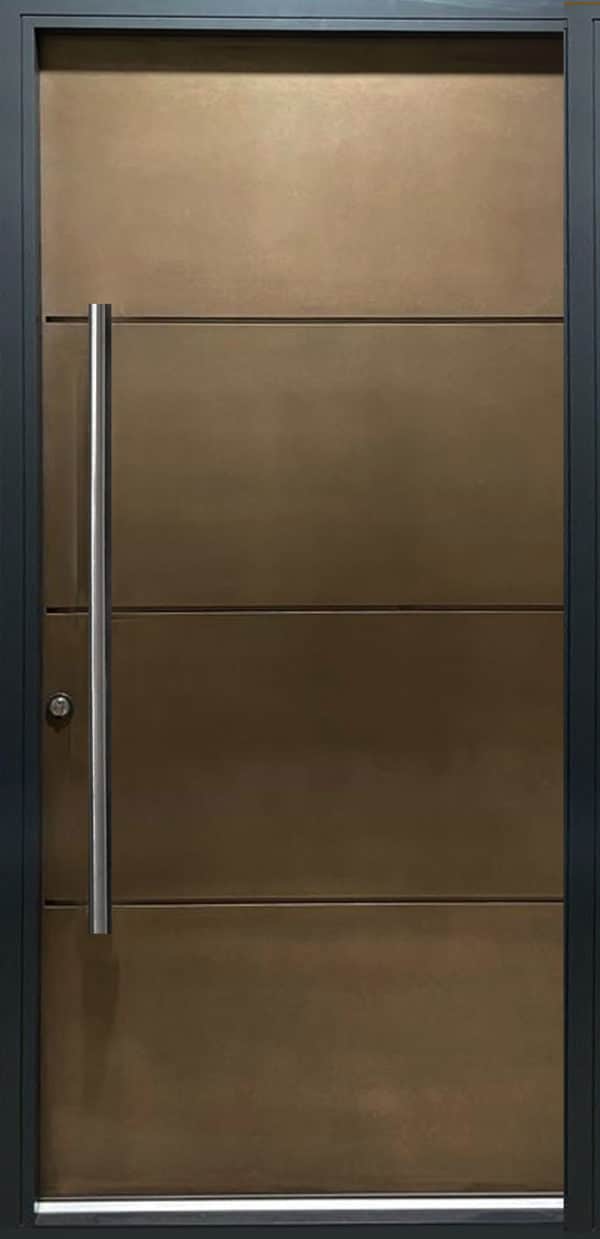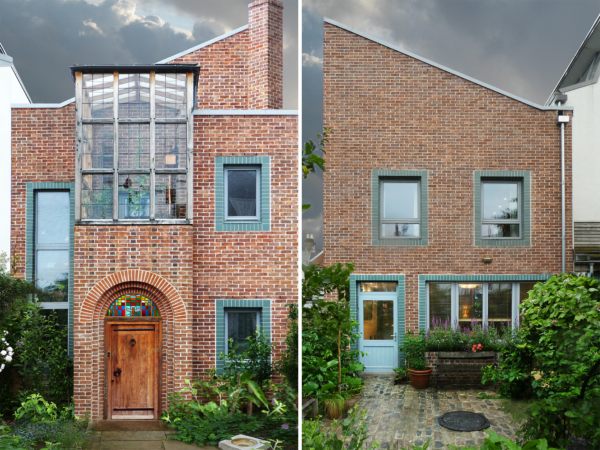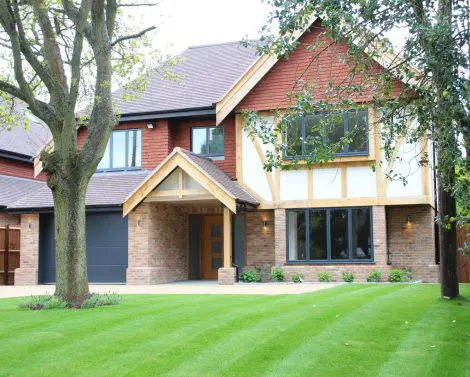Charming Barn-Style Timber Frame Self Build in Northumberland
Self building was never part of the plan for Rod and Trudy Molyneux when they decided to move out of the city in search of a greener, quieter place to call home. They had been living in a semi-detached house in Jesmond, Newcastle upon Tyne for 10 years, but the small garden and fast pace no longer suited the way they wanted to live.
“We had moved from a five-bed house with a huge garden 10 miles from Newcastle, into our three-bed home in the city with a small outdoor space in order to be closer to my work and the children’s school,” says Rod, who retired as a financial advisor in 2019. “We converted the loft and built an extension on the back of that house, but we always knew we wanted to move out of the city again eventually to go back to having more space and greenery.”
The couple immediately began searching for a house, but were frustrated by the lack of suitable properties within their budget. When Rod found five plots with planning permission in a village in Northumberland, he was attracted by the CGI images of the house designs. The seed was planted for what would become a year-long adventure to build their barn-style home in a leafy location situated next to a Site of Special Scientific Interest (SSSI).
Finding the Perfect Opportunity
When the couple viewed the plots, it was a rainy, windy day in February, and the River Coquet had swelled and overflowed onto surrounding land. “When we arrived, the weather was horrendous – the rain was lashing down and, at that point, I still wasn’t convinced when faced with nothing more than a muddy windswept field with goats on it,” says Trudy.
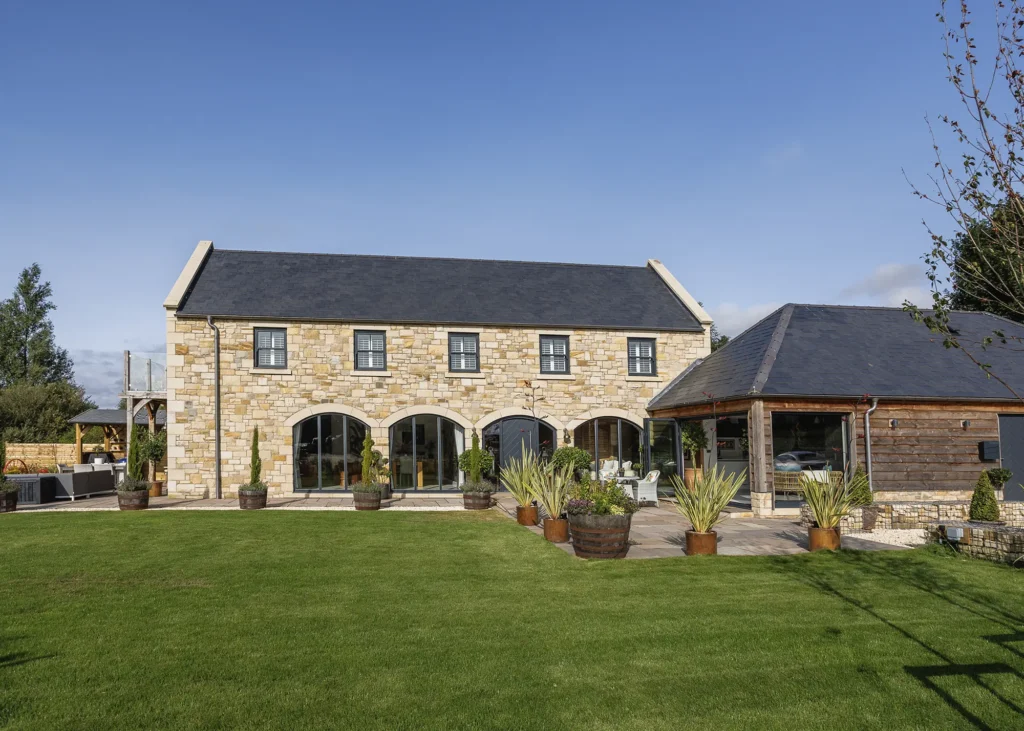
Located down a no-through road in rural Northumberland, the house is built on a former paddock, surrounded by four other self build homes
“It took some imagination to envisage the wet, dismal plots as somewhere we could bring the designs to life.” However, the location ultimately sold the couple. The site was formerly a paddock belonging to an old farmhouse. It sits on a no-through road that leads to the River Coquet, meaning the only passers-by are dog walkers and people going fishing. The plots also came with the installation of services included in the sale price. So, convinced it was right for them, Rod and Trudy decided to put in an offer for one and were successful.
The couple’s finished design is a stone-clad four-bedroom home that celebrates curves, with full-height archway fenestration on the ground floor and wow-factor curved internal walls. Small sliding conservation sash windows on the upper storey and a parapet gable roof echo the style of Northumbrian barns.
- NAMESRod & Trudy Molyneux
- OCCUPATIONSRetired financial advisor & full-time homemaker
- LOCATIONNorthumberland
- TYPE OF PROJECTSelf build
- STYLEBarn-style
- CONSTRUCTION METHODTimber frame
- PROJECT ROUTEPotton architectural design, supply and install package. Homeowner project managed using local builder and trades
- PLOT SIZE0.4 acres
- LAND COST£140,000 (incl services)
- BOUGHT2020
- PROJECT SIZE237m2 (house 213m2, garage 24m2)
- PROJECT COST£454,628
- PROJECT COST PER M2£1,918
- TOTAL COST£594,628
- VAT RECLAIM£21,000
- BUILDING WORK COMMENCED March 2021
- BUILDING WORK TOOK45 weeks
- CURRENT VALUE£850,000
Initial quotes from builders for a stone-built house did not give Rod and Trudy the confidence that they would get value for money. So, they decided their budget would be better spent investing in timber frame and then cladding the building in Northumbrian stone. They approached Cambridgeshire-based timber frame supplier Potton to design and erect the superstructure to weathertight stage, including the installation of the closed panel system, which was prefabricated offsite with the insulation built-in.
“Handing over a large amount of money, you want to have faith that the company will still be around and solvent when the time comes to deliver the frame,” says Rod. “We made the right choice with Potton – they were really accommodating and trustworthy.” The couple also took part in the online tutorials that Potton offer, which gave them advice on what to expect throughout the project.
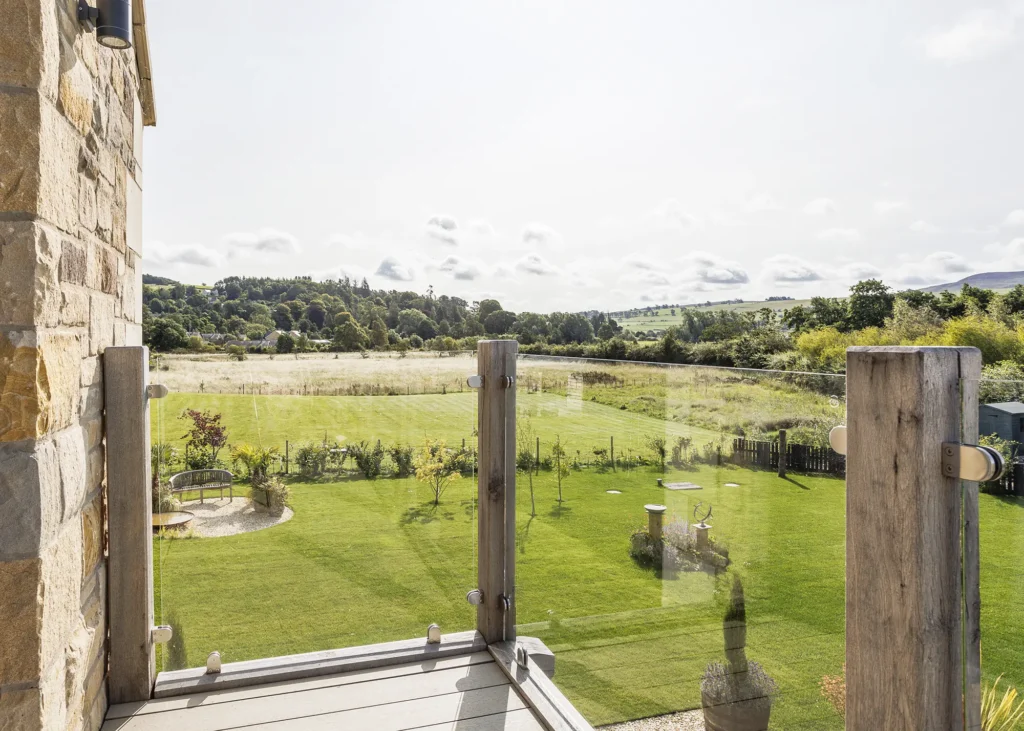
The home has spectacular countryside views
The plot came with planning for a design that incorporated most of their requirements, but Potton’s in-house architect made some tweaks to the scheme that meant they had to reapply. Approval was given to change the position of some of the windows and doors and to add an oak balcony outside the master bedroom, but their request to swap the timber sash windows for conservation-grade PVCu frames was rejected.
However, this wasn’t without misgivings about the overall style of house from the conservation officer, who called it an “unconvincing pastiche” of local buildings. “At the time we were offended, but we laugh about it now,” says Trudy.
Getting Hands-On
The groundworks were carried out by a local contractor. This first stage saw trenches dug for the foundations and a beam-and-block floor laid to very specific levels. The necessary tolerance of the base plate meant that only a few millimetres’ difference was possible to adequately support the timber frame.
The contractor took a fastidious approach, and their attention to detail meant that the superstructure went up in around a month without any issues. Two weeks later the windows were installed, and after a further fortnight, the roof was on and the house was weathertight, allowing work to start on the inside concurrently.
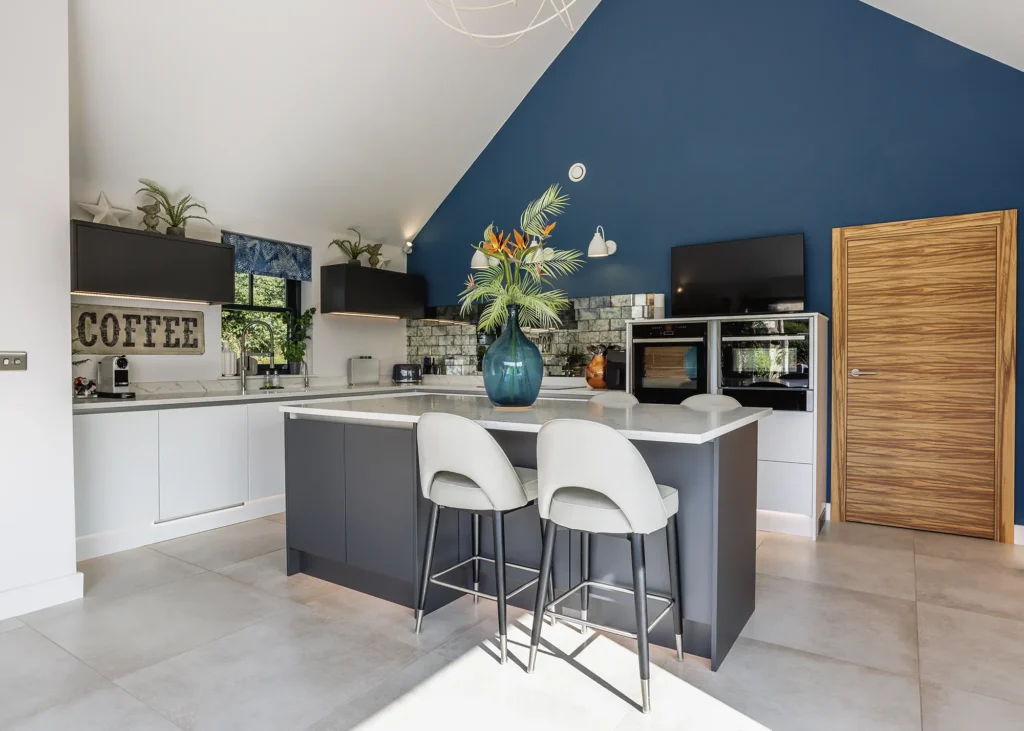
The kitchen is located in an off-set single-storey wing to clad in larch. The vaulted ceilings add volume, making the space feel bigger
At this stage, services were installed. Up until that point, they had to use a generator and a water bowser for the project to progress. The couple undertook their own project management, renting a house close to their previous home and making the 40-minute journey to the plot daily.
They bought a caravan to keep onsite, which provided a site office as well as accommodation for those occasions when they needed to be available early in the morning to take in deliveries, for example. This proved a valuable asset, as once the project was finished, they sold it for almost what they paid.
When it came to hiring trades, Rod and Trudy found a lot of them through the main builder, word-of-mouth and chance meetings. Despite slight delays and trouble getting materials due to Covid restrictions, they were impressed by the attention to detail that their valued workforce brought to the job.
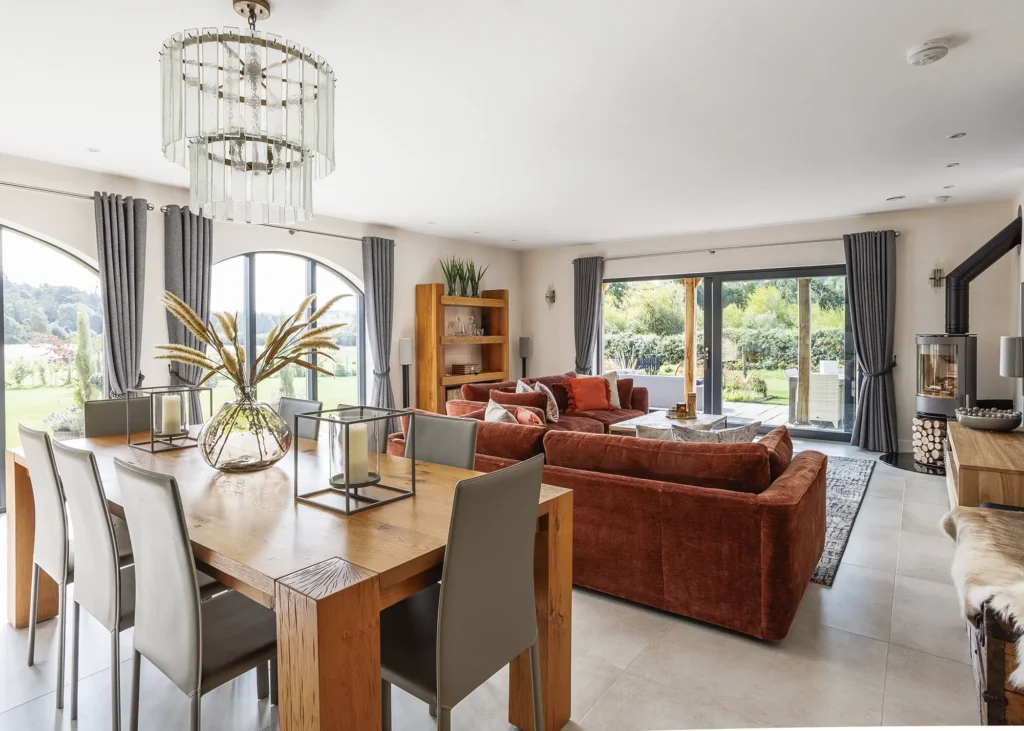
Sliding doors and full-height arched windows offer views from two sides of this generously sized room, which houses both the living and dining zones
Given they already had an extension project under their belt from their previous home, this gave Rod and Trudy the confidence to tackle many of the jobs themselves, some of which proved taxing. The water tables on the gable end roof are made from colour-matched artificial stone instead of the real thing. Because the timber frame moves, dries and contracts at a different rate to the stone cladding outer skin, Potton and the builder advised that real stone wouldn’t have worked because it’s too heavy.
Marine-grade ply and a rubber roofing membrane are screwed directly onto the timber structure before the water tables could be fitted. Compriband expanding foam was then placed between the water table and the stone cladding, expanding to fill the gap while remaining flexible enough to allow any differential movement.
The couple carried out this tricky job themselves. “We were up on the scaffolding installing these layers just before Storm Arwen hit! It’s stayed there and hasn’t moved, though, so we must have done a good job,” says Trudy.
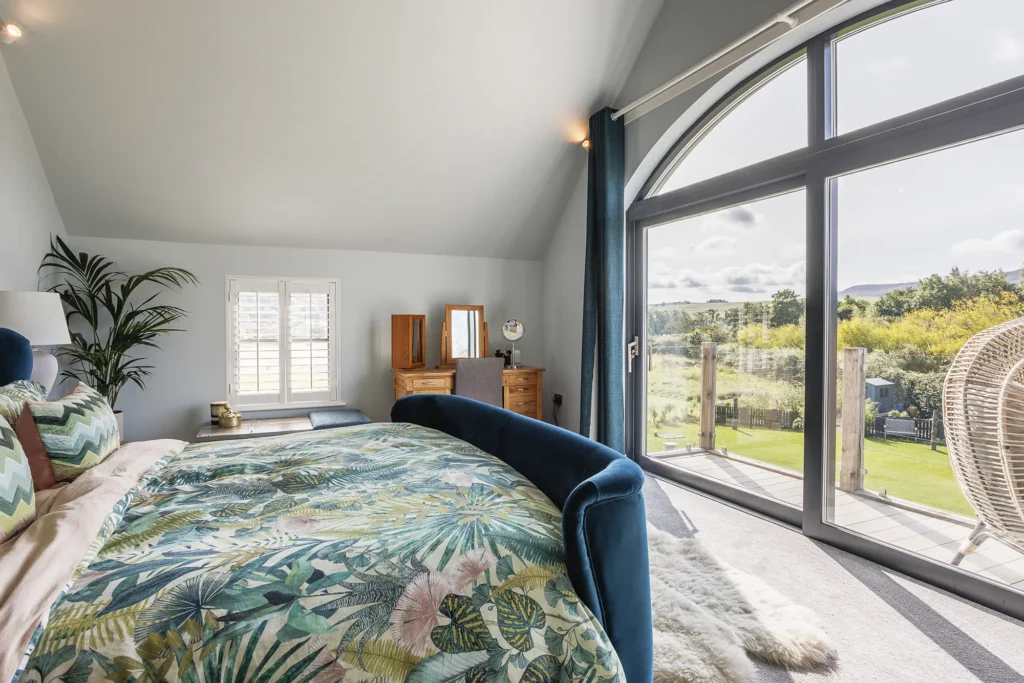
The master bedroom leads out to the balcony via full-height sliding doors
Rod also installed all 15 of the walnut internal doors, each one made to measure from the same tree with no visible screws or hinges for a seamless look. This was a painstaking process, hanging one door a day while ensuring precision and a high-quality finish.
The house is also fitted with an air source heat pump, underfloor heating and an MVHR (mechanical ventilation and heat recovery) unit. Together, the setup provides a comfortable internal atmosphere that maintains a consistent temperature and a continuous supply of fresh air.
CLOSER LOOK Curved wallsRod and Trudy elected to have some internal curved walls built to add visual interest to the house. The framing for these walls was designed and manufactured by Potton using glulam horizontal sections along with standard studwork. The plasterers used thin 9mm plasterboard, curving the panels overnight by placing weights in the middle, supported between two trestles. Although special flexible plasterboard is available for this purpose, Rod and Trudy saved lot of money doing it this way. Real stone veneer tiles were used for the wall finish in the hall, which were glued and butted together with no grout. The stone veneer side of the wall has no skirting, but flexible plastic skirting was installed on the opposite side to match the standard MDF. Where the wall curves in the stairwell, finding a handrail that would fit was impossible. So, Rod made his own – to the amusement of the build team. He purchased a straight timber handrail and placed it inside a drainpipe to keep it soaked in water for around six weeks for it to soften. He then locked the handrail into position and used a wallpaper stripper and drainpipe to apply steam and pressure for 10 hours to create desired bend to fit around the wall. “It took weeks to do, and everyone on site thought I was crazy, but ultimately it worked and it looks fantastic!” says Rod. |
Perfecting the Design Details
The interior layout in the original design was modified. A ground-floor study was removed to make way for a larger living area that accommodates a dining dining table, as it would have blocked the bifold doors in the kitchen. This glazed entrance opens onto a small courtyard that also provides access to the front door.
Meanwhile, all four bedrooms are located in the main stone-clad volume, one of which is on the ground floor. A downstairs shower room adds a futureproof feature by providing ground-floor level living. It was initially positioned next to a separate WC, both of which were quite small, but Rod and Trudy combined these to create one larger shower room, in turn enabling them to add more space to the hallway. Originally, these spaces had roof trusses, but they were taken out of the design to create lofty vaulted ceilings that makes the rooms feel bigger, brighter and airier.

Northumbrian sandstone, waney-edge larch cladding and Spanish slate roof tiles create a barn- style home in keeping with the area’s local vernacular
The couple elected to have some internal curved walls built to add visual interest. However, their complicated structure proved to be an expensive headache (see Closer Look for more). The curve-related conundrums did not stop there.
The stone lintels above the arched windows had to be fabricated to order by the company that supplied the sandstone cladding. Meanwhile, the windows themselves, manufactured by Rationel, and their steel supports, all had to be made to very specific measurements to ensure they would fit together perfectly.
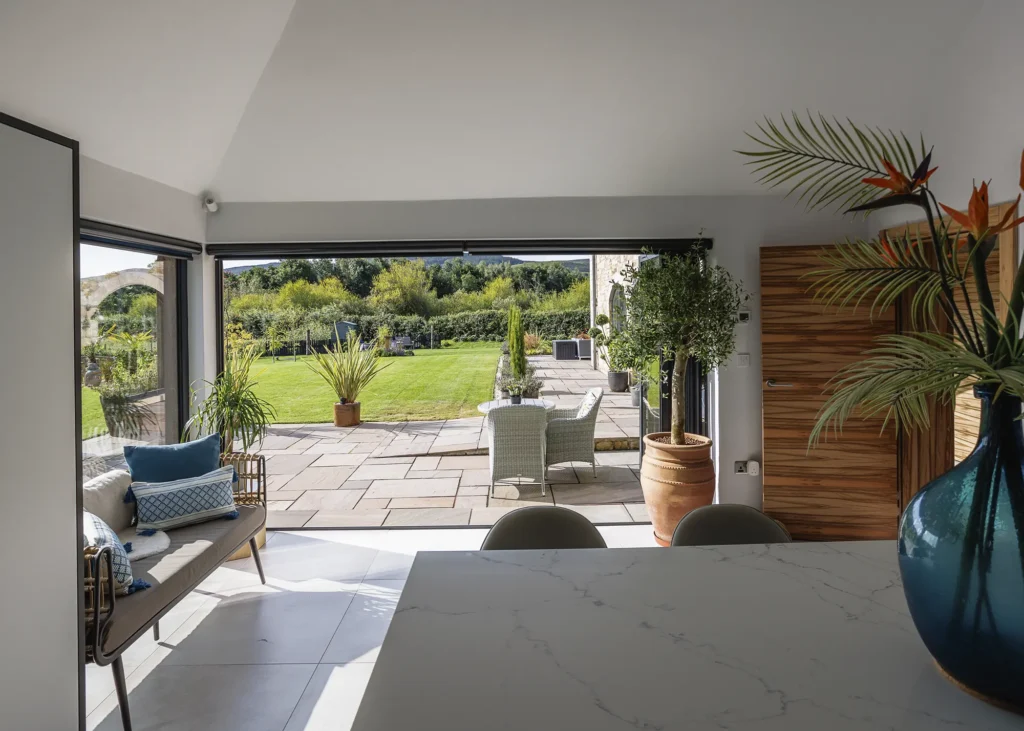
Bifold doors in the south-facing kitchen create a fully open aperture that leads out onto the patio, blurring the boundary between inside and out. The log burner in the living room adds an extra burst of warmth in the winter, creating a cosy indoor ambience
The process caused Rod and Trudy a lot of stress and nerves, hoping they would turn out as required, but the couple were delighted when the installation was complete and everything worked together successfully. The kitchen is located in an offset single-storey, timber-clad volume, which also contains a garage and utility room. All the cabinets are bespoke to the space and were crafted on site, including the white perimeter doors and the island-cum-breakfast bar.
Feature walls have been created throughout the home with statement wallpaper and wood panelling, helping to inject the same character and charm created by the exterior design into the interiors of the home. “We are really happy with the way the project went, and how hard everyone worked,” says Trudy. “We love the house, regardless of what the conservation officer thinks! Every single person who comes here loves it, too.”
WE LEARNED…
|
































































































 Login/register to save Article for later
Login/register to save Article for later
