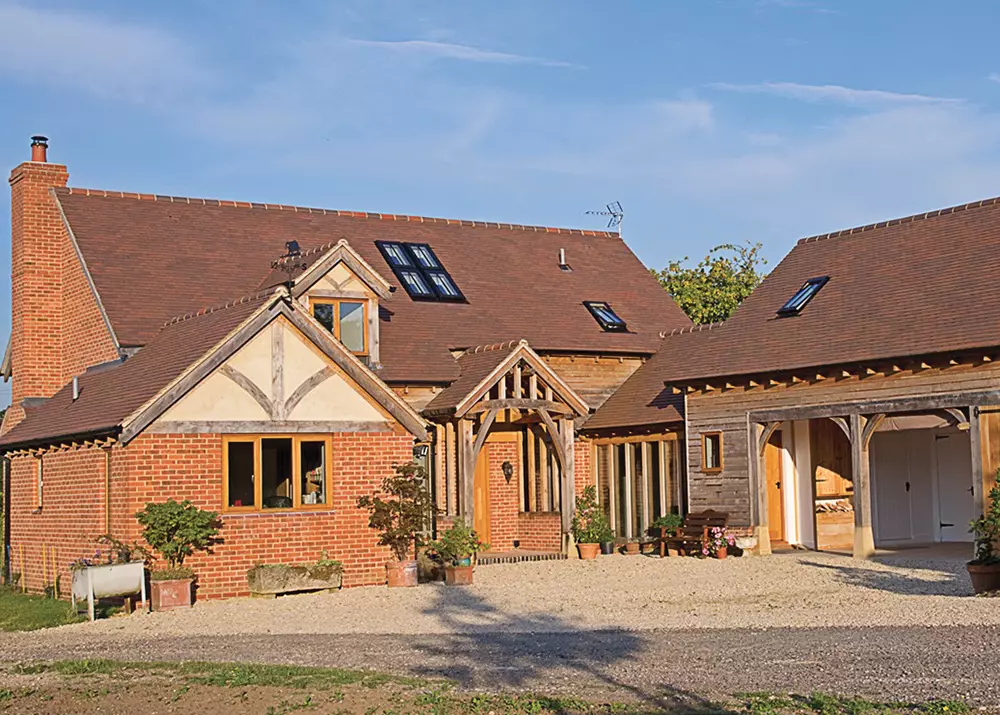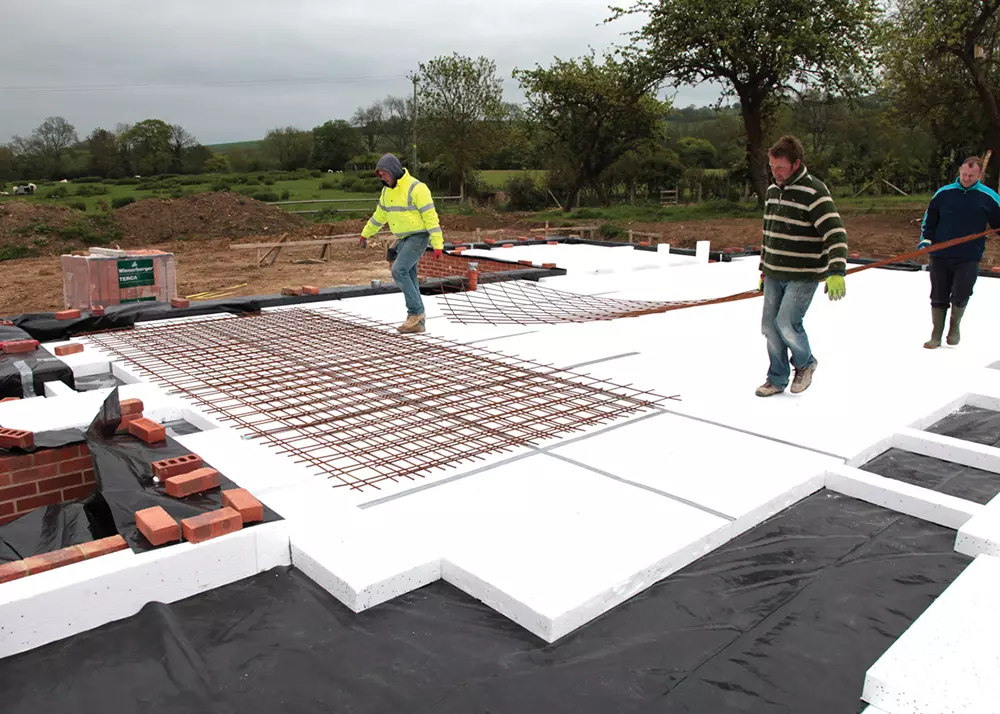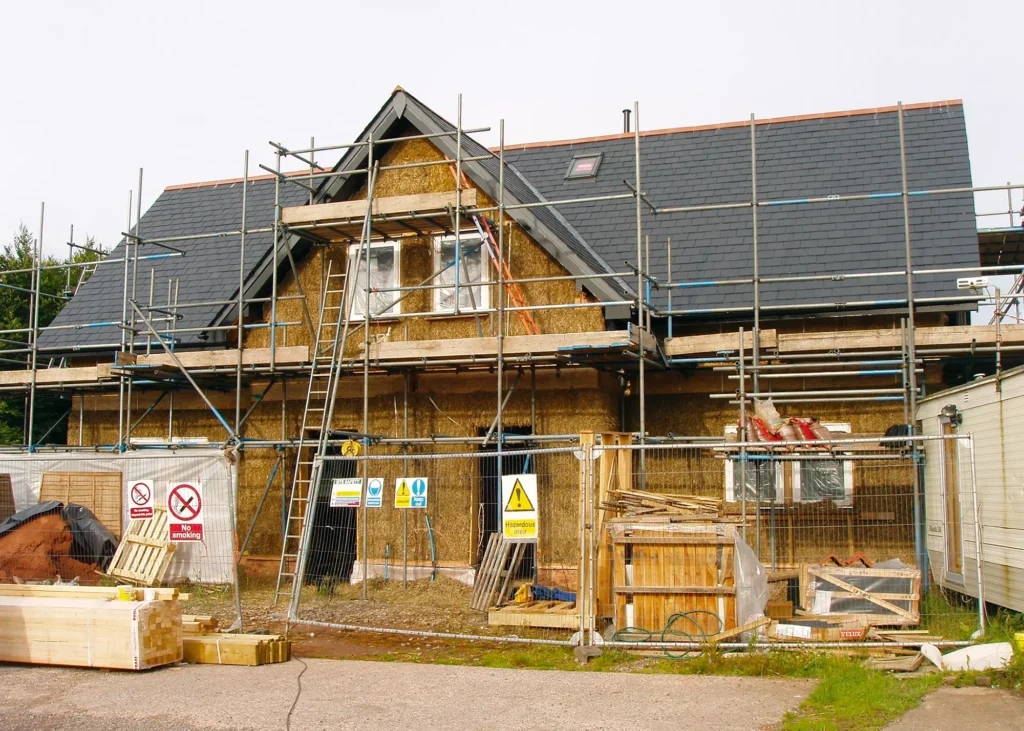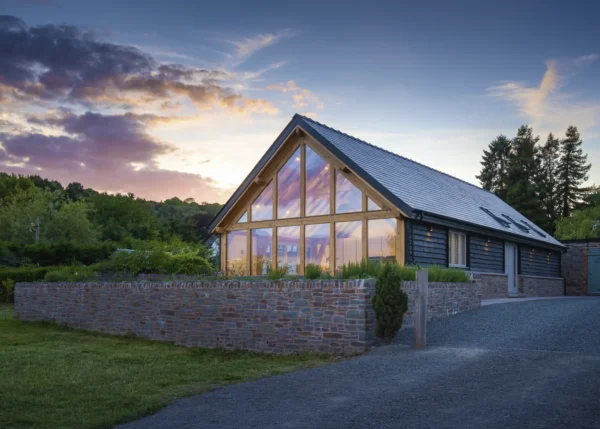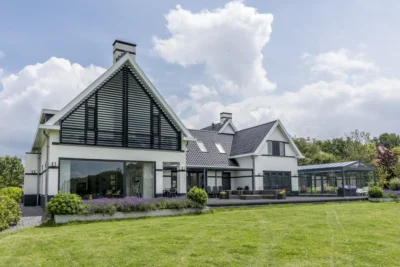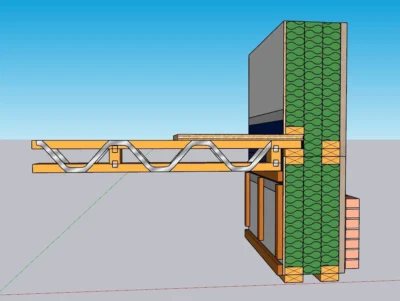Insulating a Self Build Home: How Sustainable are the Options?
Insulating a self build home is a task that requires significant thought and panning, especially with so many options. Self builders however have a great advantage when it comes to choosing insulation, as they are normally starting from a blank canvas. At the design stages, they are unconstrained by existing structures, fixed building systems, footprint size of the house or the conventional approach of a developer.
In this article, we will explore different insulation materials, their advantages and disadvantages, and what their implications are for your choice of building system.
To achieve modern thermal and acoustic performance requirements, insulation must be correctly installed in all main building elements: the walls, floors and roof. Some materials are only suitable for use in one of these areas, while others can be used in all three.
In practice, most projects normally have at least two different types of insulation material within them. Doors and windows are a different matter and need to be considered separately (although where they sit in the wall, in relation to the insulation, is important to minimise thermal bridging).
What Matters About Materials?
Your choice of building products will always come down to what your own values are. Insulation is normally hidden within the fabric of a building, so appearance doesn’t come into the equation like it does with a lot of other key products. But there are several other factors to consider:
- Sources – do you want to use renewable or natural materials?
- Embodied energy and carbon emitted during its manufacture.
- Cost and your budget.
- Structural qualities (eg compressive strength).
- Moisture resistance and how this complements the application/building fabric.
- Thickness required to achieve good performance.
- Any additional benefits the material offers.
- Whether it can be recycled at the end of its life.
Some self builders will understandably be focused on cost, while others may seek materials that go beyond standard performance considerations. For instance, if creating a healthy home is your main aim, you might want products that can adsorb pollutants from the air. Similarly, if you are wedded to one type of build system (such as structural insulated panels, aka SIPs), this may determine what you can use in certain elements of the build.
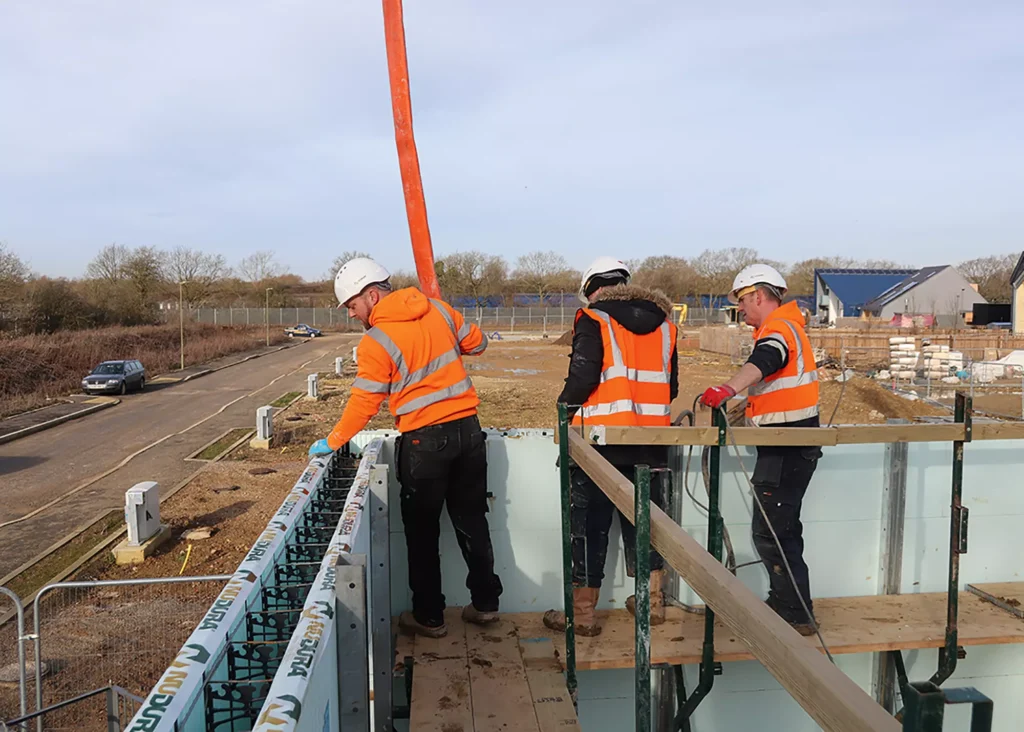
The concrete pour underway during construction Build It’s Self Build Education House at Graven Hill. The Nudura ICF moulds stay in place, providing a complete insulated walling system
If you want to dive further into the eco credential of a material, take a look at the Greenspec website. This has very useful comparisons of the environmental impact of a whole variety of materials, including insulation. There is a thoughtful appraisal of why sustainable materials choices are important, and great advice on avoiding greenwash.
Learn More: Home Insulation: Best Ways to Reduce Heat Loss & Stay Warm
Plastic Insulations
Some of the most common materials used when insulating a self build – such as PUR and PIR (both derived from polyurethane) and polystyrene – are plastics. One of the reasons they have been so heavily favoured in the building industry is that they are thermally effective at a minimal thickness. This helps developers to maximise the number of buildings per hectare, increasing profits by saving space in walls.
There can be an advantage here for self builders, too. If you’re on a tight plot, for instance, thinner walls could enable you to eke out more useable internal floor area. Space is also often limited in retrofits, so these products tend to be specified in the absence of alternatives.
From a sustainability perspective, plastic insulation is derived from oil, which is of course a finite and non-renewable resource. It also has a relatively high embodied energy and carbon, plus it’s difficult or sometimes impossible to recycle. It’s combustible, too, and releases toxic gases when burned. That’s not to say plastics don’t have a useful role to play in the built environment – but in many situations there are alternatives.
Looking for insulation and building materials suppliers? Browse Build It’s Product Directory
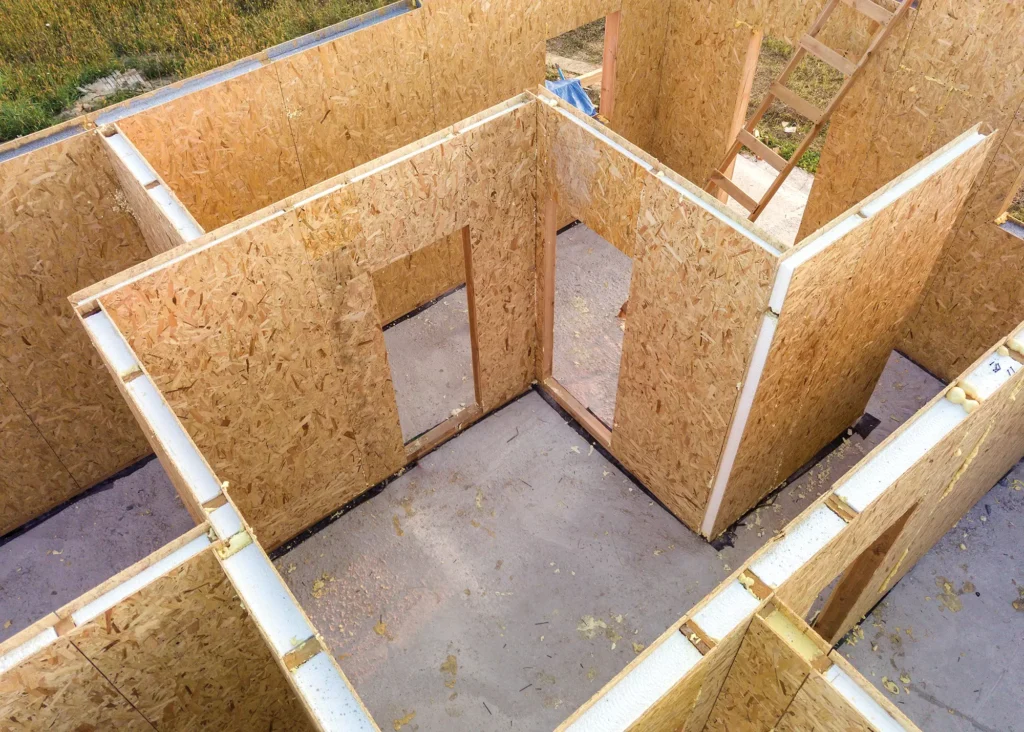
SIPs are manufactured by bonding together plastic-based foam insulation with timber sheathing to create a super-strong, highly-insulated panel. Photo: istock.com/bilanol
The other thing to bear in mind is that all closed cell insulation products are impervious to moisture. It’s also available with a high compressive strength, which makes it a default choice for basements, foundations, floor slabs etc (no matter what insulations you’re using above-ground). However, you cannot achieve a breathable construction using plastics. Questions have also been raised about the potential for off-gassing from foam insulation products – though these concerns are probably only relevant in the first few months after completion.
Some building systems have been developed around the use of specific thermal materials. SIPs (structural insulated panels) are a good example. These wall and roof panels have a sandwich-type formal, manufactured in a factory environment, that rely on the strength of the insulation and a timber outer layer to achieve structural stability. So, they are obliged to use a rigid foam-based product – normally PU boards, but sometimes polystyrene. If you’ve chosen SIPs, there’s no getting away from this.
Similarly, insulating concrete formwork (ICF) is based on filling hollow blocks of plastic insulation with steel reinforcement and concrete; although there is a version that uses woodfibre-cement based insulating blocks.
Insulating below ground floorsPolystyrene is often used as a below ground (subfloor) insulant. Its great advantage here is that you can lay concrete or screed over it because it has compressive strength. For really keen eco builders, there is a plastic-free solution for solid (as opposed to suspended) floors: foamed glass or expanded clay insulation, covered with a lime screed. This is most commonly used in old buildings where an insulated floor is retrofitted in place of an existing uninsulated but breathable floor (ie where it is essential to retain the ability of vapour to pass up through the floor structure). Hempcrete (a hemp and lime mix) can also be used to cast floors but still requires an insulated sub base of expanded clay or foamed glass. It’s worth noting that these types of vapour-open floor construction wouldn’t be appropriate in areas where radon gas is present in the ground. In these cases, a radon barrier would be required, which works to reduce permeability. Read More: How to Insulate Foundations |
Mineral Wool Insulation
You’re probably familiar with mineral wool, as it’s often used to insulate loft spaces. It can also be used in its more rigid form (batts) in wall construction. As it has a lower resistivity (r-value) than polyurethane boards, this will result in a marginally thicker wall construction in order to meet your desired U-values (a measure of heat loss, where lower numbers are better).
On the plus side, mineral wool is vapour permeable. This means it can be used in vapour-open constructions, though unlike more natural products it does not have any moisture bearing capacity – so it cannot play a role in evening out variations in the internal environment.
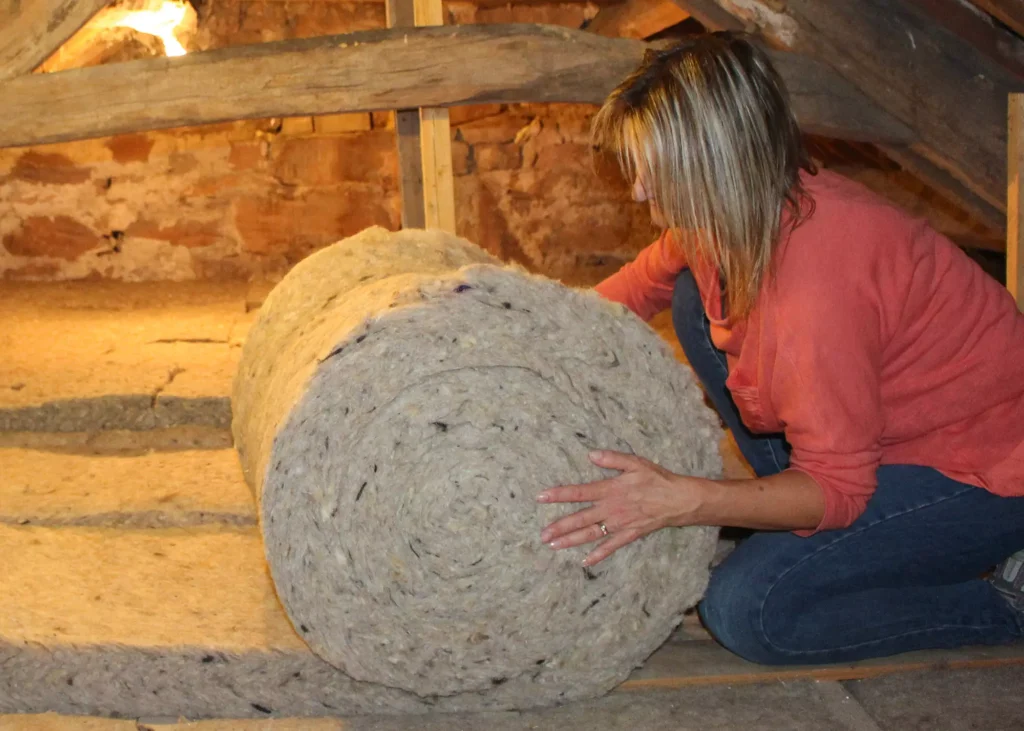
Thermafleece is a natural British sheepswool insulation, with products available for use in floors, walls and roofs
Mineral wool is inert, and very effective as a firestopping material. This is why, post-Grenfell, most high-rise buildings are now being insulated with mineral wool products. It also comes from a plentiful source – we’re not about to run out of rocks any time soon – and it’s non-toxic.
Surprisingly, for a material that has to be melted and spun, it does not have an especially high embodied energy, nor a high embodied pollution, in its manufacture. Mineral wool products also deliver good acoustic performance, so you’ll often see them specified for internal walls.
Natural Insulation Products
Many prefer to use natural materials when insulating a self build – products which require minimal processing and therefore have extremely low embodied energy.
Many materials also lock up carbon so can be considered carbon-negative. This is known as sequestered carbon, ie the carbon absorbed by the plant or tree from which the insulation product is derived.
Natural insulations are all vapour-open, so can be used in breathable wall systems. Depending on the overall construction, some of these products also have the ability to adsorb moisture or pollutants and so help to create a cleaner and more balanced internal living environment.
Unfortunately, natural insulation materials are not as widely available as they should be, and most are from abroad. So, you need to be sure that the supply chain is flexible and robust to complete he build process on time. Among the main materials worth considering are:
- Recycled newspaper (cellulose)
- Wood wool
- Hemp
- Sheepswool
Timber frame construction offers the opportunity to use all these products as the insulating infill. It’s more difficult to use them in traditional cavity wall construction. For example, homes, schools and community centres have all been built with recycled newspaper insulation – a great use of a waste product. One project I did with this material was judged to be the most energy-efficient street in the country! Warmcel recycled cellulose can be laid loose in lofts, but is more commonly used as a fill in a sealed timber frame. Best of all, it’s manufactured Wales.
Learn More: How to Choose a Natural Insulation Material for your Self Build
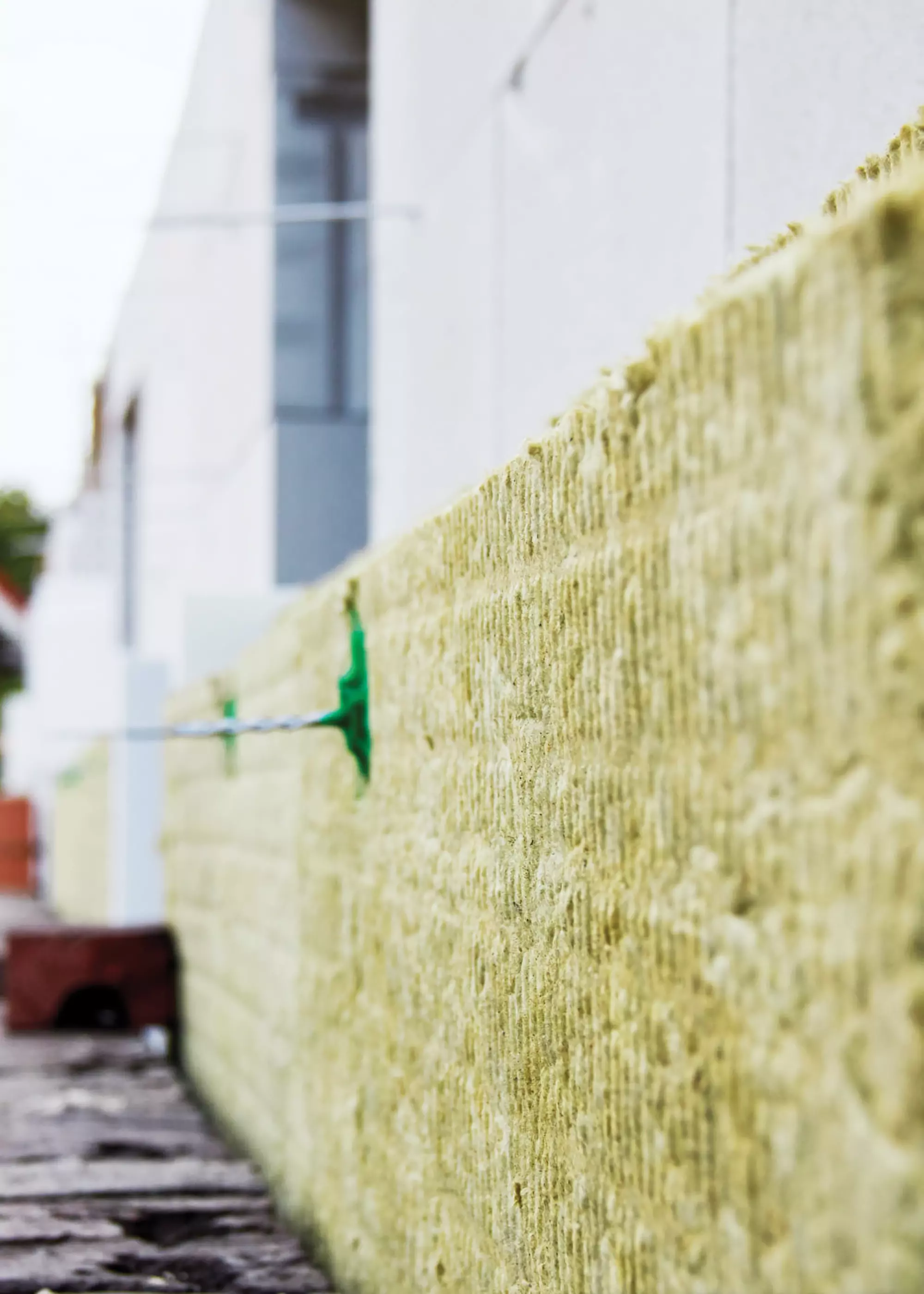
Rockwools’ NyRock products represent the most thermally efficient stone wool insulation currently available in the UK, with a thermal conductivity as low as 0.032W/mK. A 150mm thickness of NyRock Thermal Insulation Cavity Slab can deliver a U value of 0.18W/m2K in a brick and block walling system
Wood wool is available in either spongy batt form (ideal for use between timber studs) or as rigid boards (used over the top of studs). It is vapour open and has some moisture buffering capacity, which makes it the ideal material for internally insulating older buildings.
At present it’s not manufactured in the UK, which is a shame, but we hope that this will change. As demand in this market increases (due to the growing need to retrofit old buildings), wood wool should become more readily available for new builds as well. There is no problem getting hold of it in the UK, and the low embodied energy and good level of sequestered carbon more than offset the minor emissions caused by transportation from overseas.
CLOSER LOOK Natural Building SystemsHempcrete Insulation Hemp is a genuinely sustainable form of construction, as the main building material is a waste product. Hemp shiv is made from the stalks of plants not used for other purposes (medicine, clothing, paper etc). It is usually combined with lime to create hempcrete. In France hemp building is more common than in the UK, known mostly by its trade name – Isochanvre. In hemp building, a structural timber frame is generally used to create formwork into which the hempcrete is poured. Once the mix has cured, the temporary shuttering is removed and the finish coats of lime render and plaster can be applied. It’s important to recognise that the hempcrete is forming the walling and providing the insulation, but not the structural strength in its entirety – the underlying timber frame is still required. This could be a primary frame (as in partially visible post & beam construction) or a lightweight softwood frame that’s effectively covered up by the build.
Above & right: Winner of the 2015 Build It Award for Best Timber Frame Home, Mark Boulton’s project by English Brothers combines a structural timber build with hempcrete walling and oak details – all set atop a passive slab foundation of rigid foam insulation Straw Bale Insulation Another waste product, straw is attractive to eco builders as something that would otherwise decompose or be burnt. It can be used to construct warm and durable buildings. So it’s a win/win. Straw bales are also cheap and plentiful – we have sufficient straw to build all the houses we need in Britain each year (now there’s a thought!). There are two main approaches to straw bale construction. It can used as an infill for a timber frame, or the bales themselves can form load-bearing walls and therefore hold up the roof. Straw Works provides consultancy for self builders interested in building straw bale homes, with training courses available via not-for-profit partner The School of Natural Building Straw is normally lime-rendered both inside and out to give it weatherproofing and a finish, though deep (overhanging) eaves are normally used to provide protection from all but horizontal rain. Whatever approach is used, the bales are always laid on a masonry plinth raised well above ground level, so that there is no risk of the bales coming into prolonged contact with moisture. Small bales are best for building with, as they are easier to handle than larger sizes – making them a good option for DIY self builders. They also simplify construction as one component replaces the rather complex build-up of bricks, insulation, cavity wall ties and blocks (complete with cavity closures etc) that make up standard UK masonry wall construction. Learn More: Structural Systems and Building Methods: Which is Best for Your Self Build? |
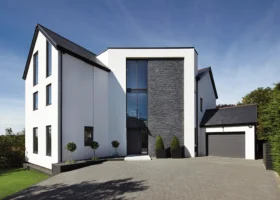


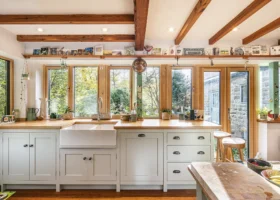















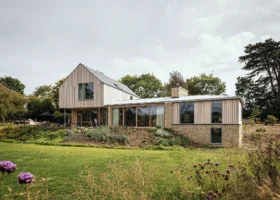

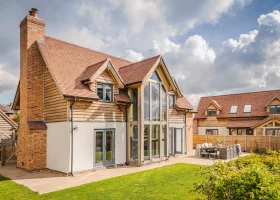


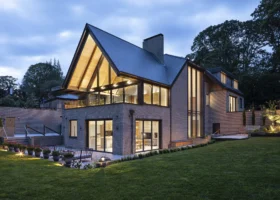













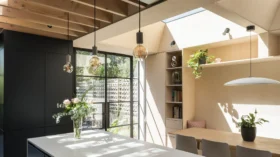



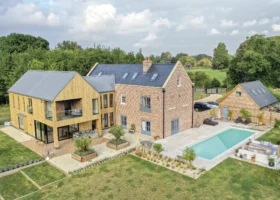


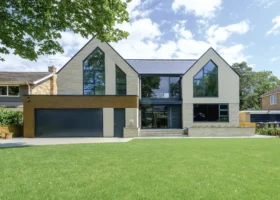






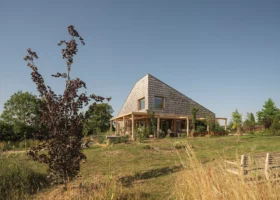





























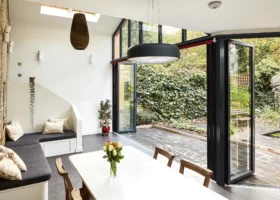














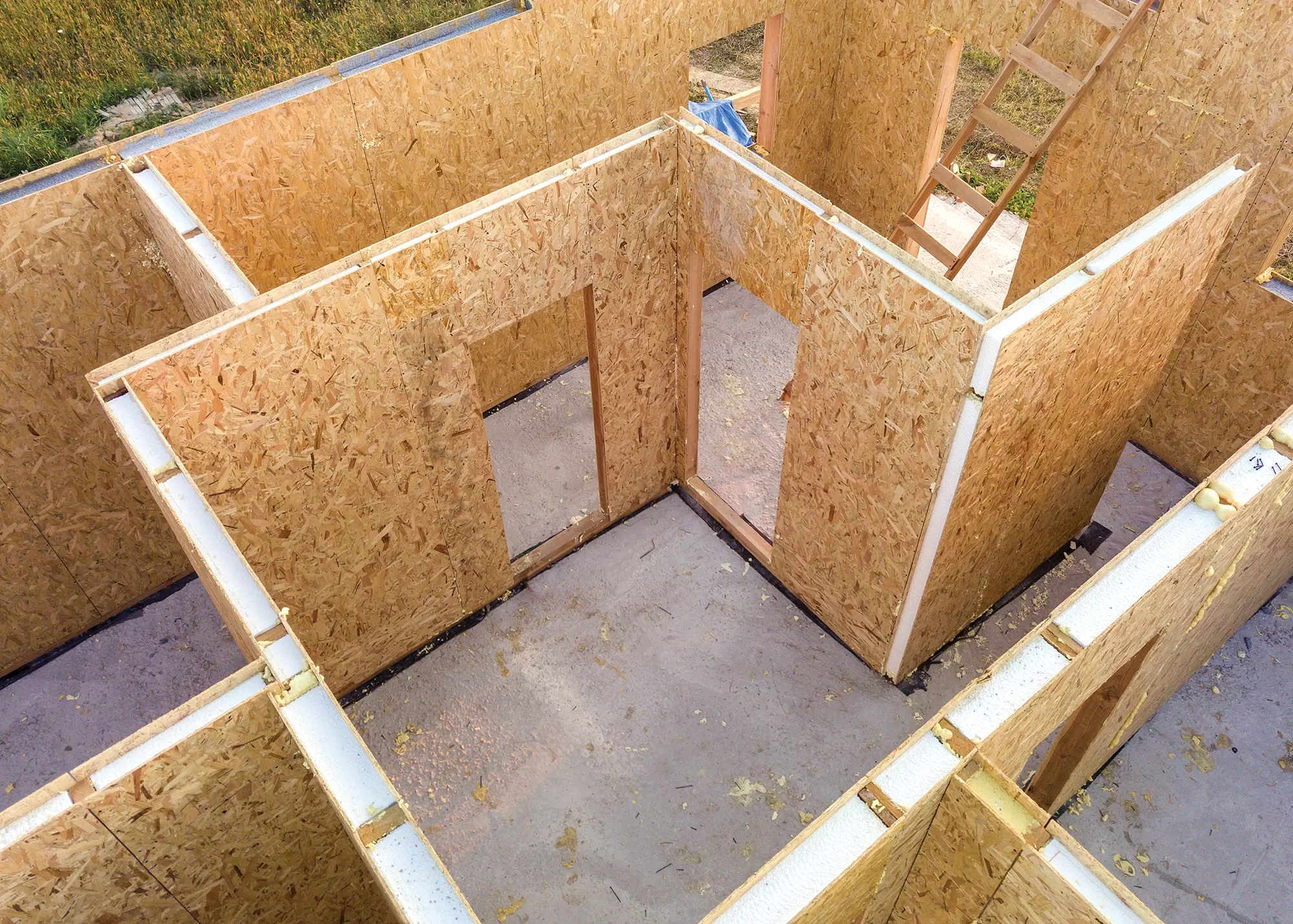
 Login/register to save Article for later
Login/register to save Article for later

