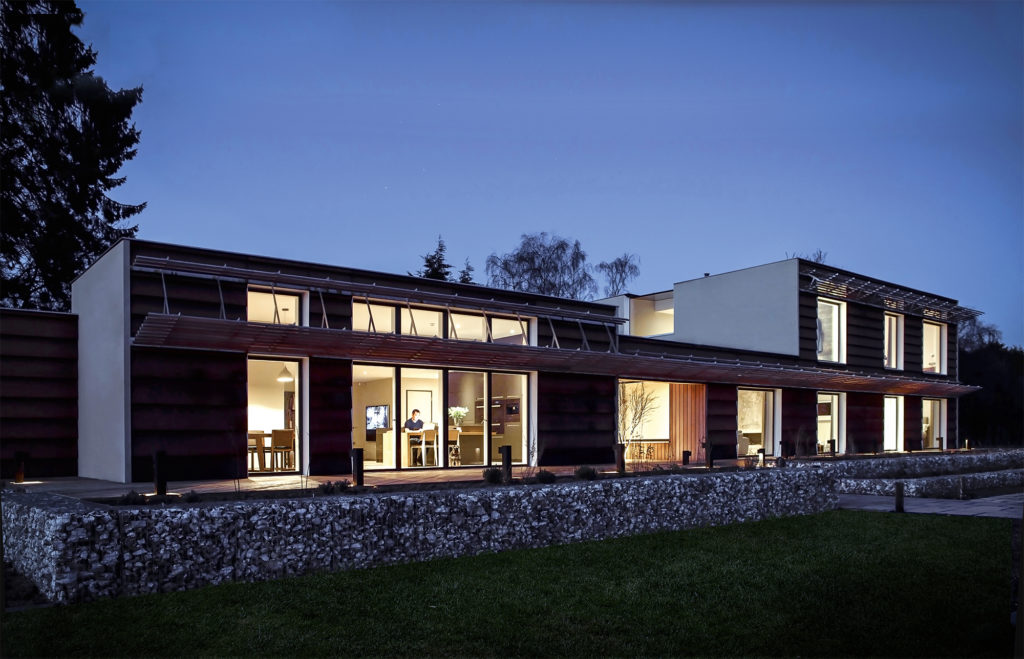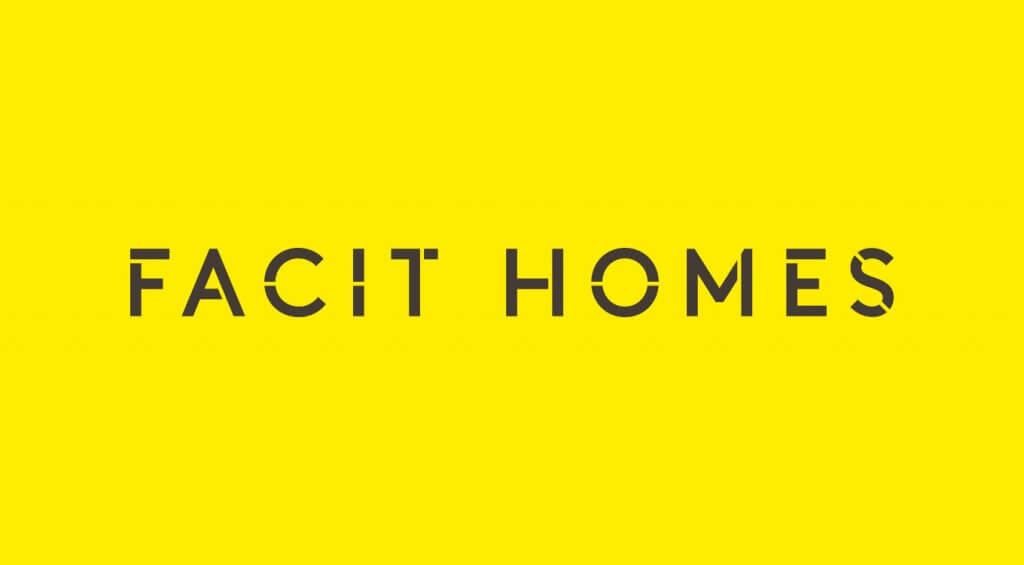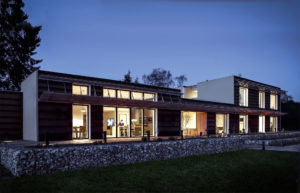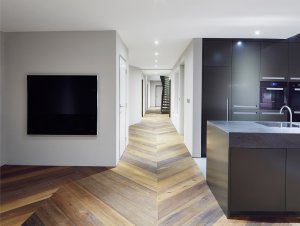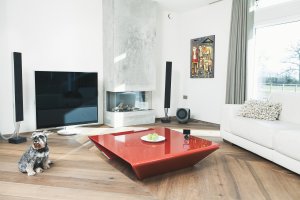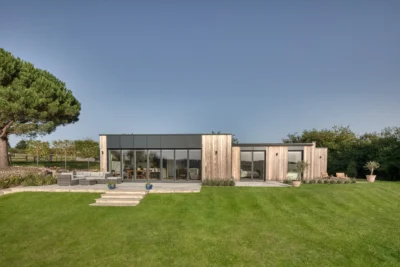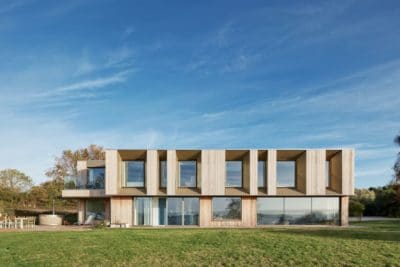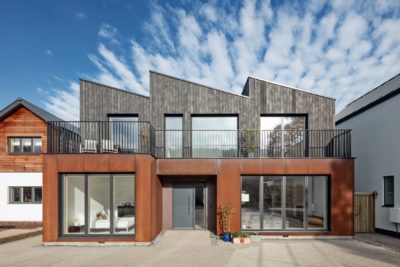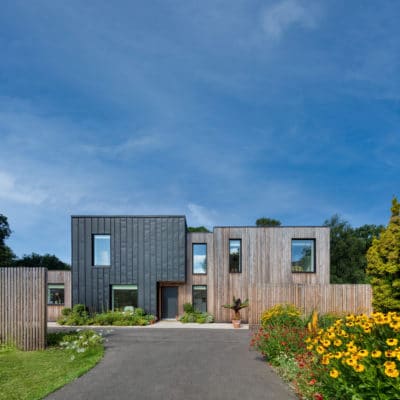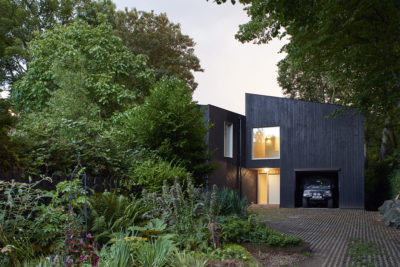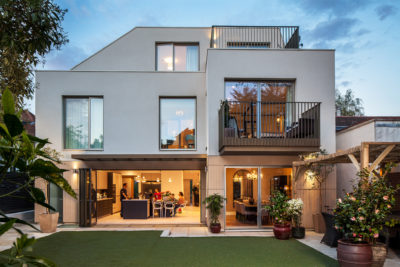After finding a tired old bungalow in need of demolition on a beautiful rural site, Henry and Christine Jarvis had the perfect canvas on which to finally build their own family abode.
The plot’s location within an area of outstanding natural beauty meant that the architecture needed to be of the highest quality.
Having spotted another Facit Homes property nearby, the couple were instantly taken with both the contemporary design and prospect of a complete end-to-end service.
The brief was to create a house that was both high performance and high-tech. With iPad-controlled underfloor heating (UFH) and automated windows, alongside a super-efficient MVHR system, the team at Facit Homes incorporated the Jarvises’ love of technology into a low energy dwelling.
The long, south-facing front elevation also allowed the couple to harness the sun’s warmth for free in the winter. Large swathes of triple-glazed windows help achieve this goal, and are combined with feature shading that has been positioned above to protect the property from overheating in the summer.
Future-proofing was important to Henry and Christine, too, so they installed a state-of-the-art CAT7 data network and a bespoke entertainment system. There’s even a soundproof music room for the future rock stars in the family; the pair’s two teenage sons.
Christine has a great eye for materials and textures. She worked closely with the architects at Facit Homes to create the aesthetic feel she wanted.
Her influence can be seen throughout, from the raw concrete-effect interior wall finishes and rough-sawn timber floorboards, to the corten steel external cladding.
A central connecting space, with flowing curved walls, softens the raw materials’ hard edges and contains a bespoke steel staircase.
The result is an award-winning home that sits comfortably in its environment, providing all the space the family needs.
Find out more about this project.
































































































