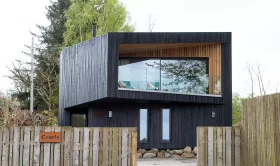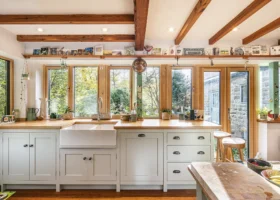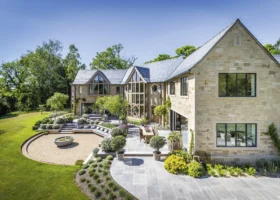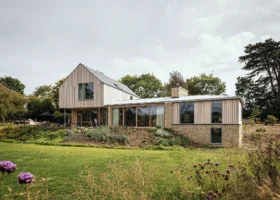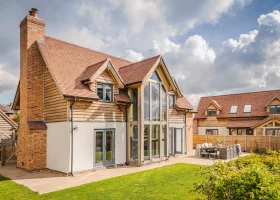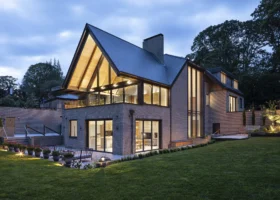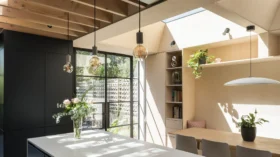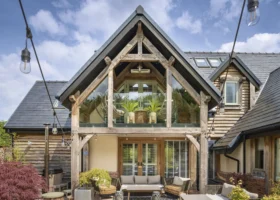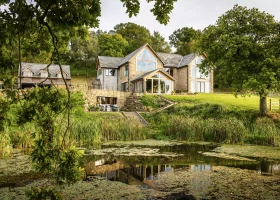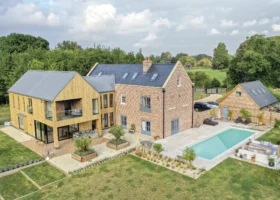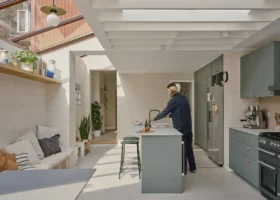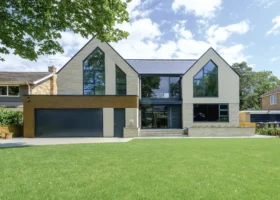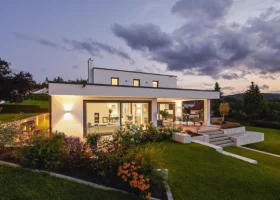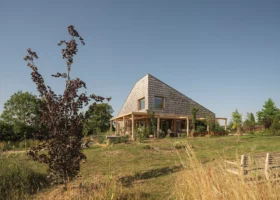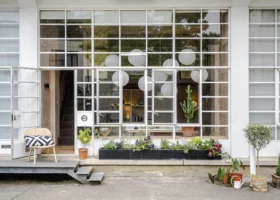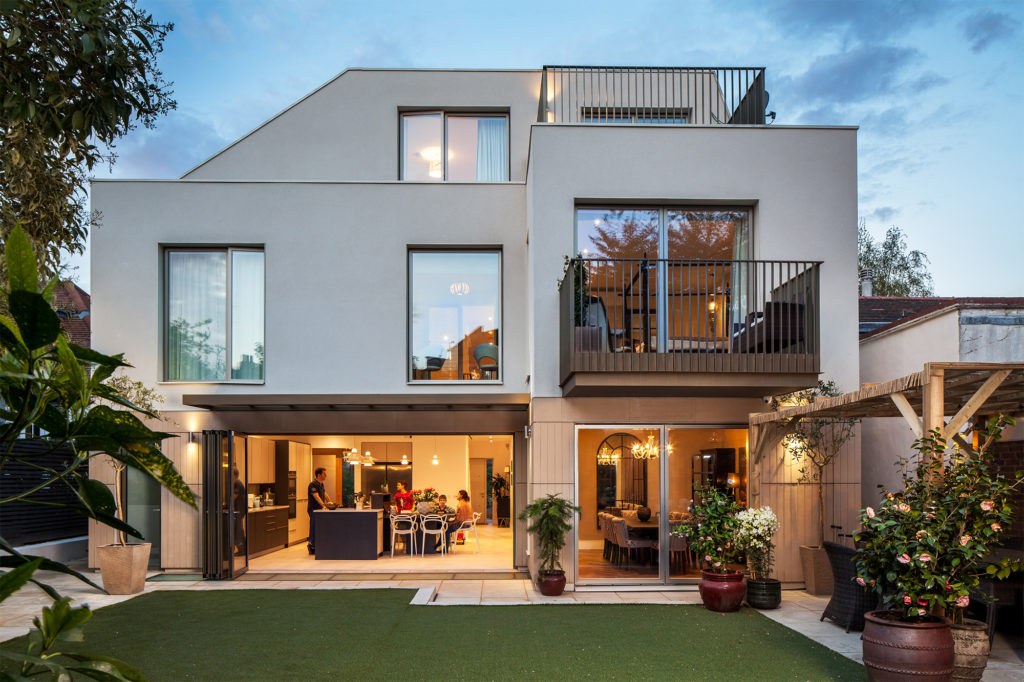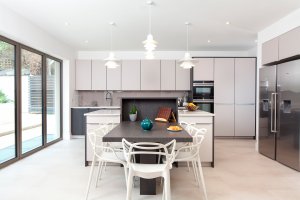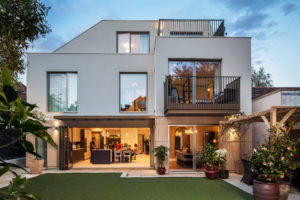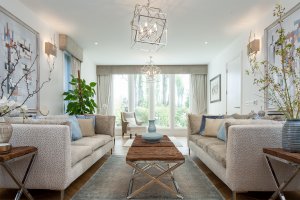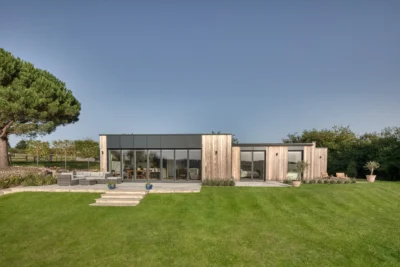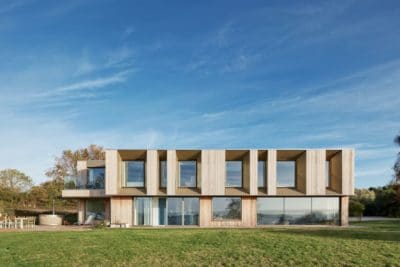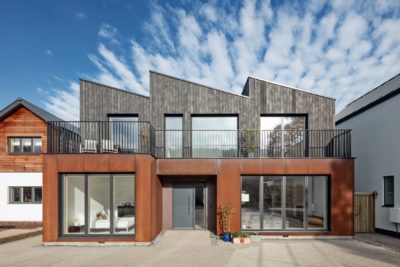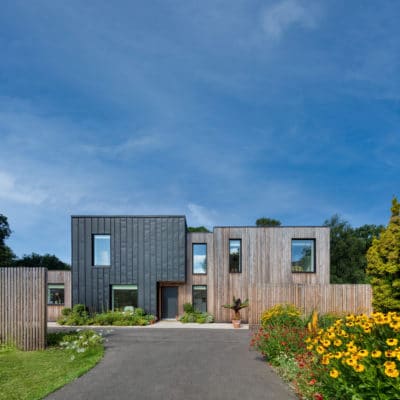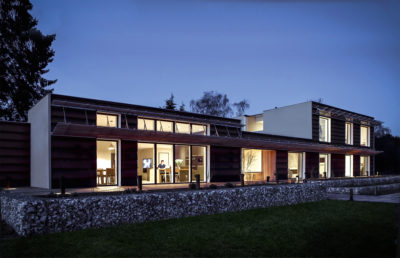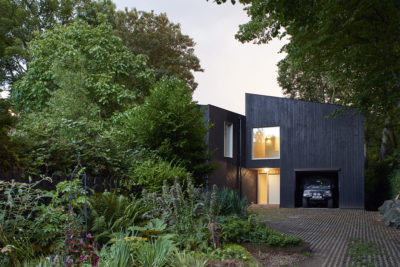Anya, Robin and their four boys were fast outgrowing their existing house in north London – but were very keen to stay in the area. So they decided to explore the option of demolishing it and building a new home on the same spot.
Having engaged a local architect to draw up some initial plans, with a very complex brief, they began to lose confidence that the traditional house construction process would to deliver such a technically challenging project on time and on budget.
After finding out about Facit Homes by word of mouth, they instantly liked the idea of working with a professional, technology-based company that would take responsibility for the entire project and offered reduced risk.
The couple wanted a contemporary design that referenced the traditional vernacular but put a lot of importance on making sure it would feel like home. Increasing the gross internal area from the original house’s 200m2 to 475m2 was a big challenge and meant digging out a basement and adding a third floor within the roof.
The digital manufacturing of the Facit Chassis allowed us to work the design into the ideal form and still produce a super-insulated, high performance building envelope.
With open-plan ground floor spaces that can be separated off when the situation demands, six ensuite bedrooms and a swimming pool in the basement, the family now has all the space they need as the boys continue to grow.
“It was incredibly enjoyable, and at times fun, to realise this fantasy house that we had been dreaming of,” says Anya. “Facit Homes buffered all the stress, making sure I was given choices rather than dead ends. The team is intelligent, quick to respond and always at the end of a phone line.”
Find out more about this North London home.


