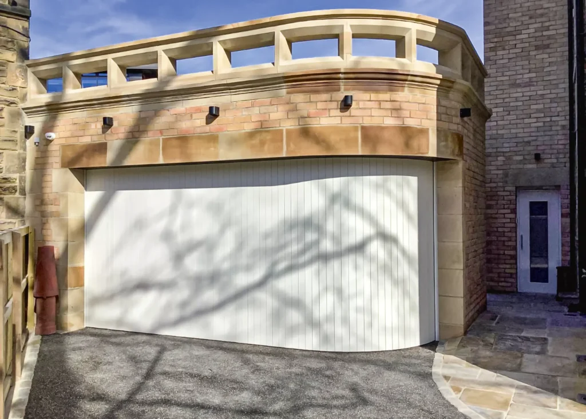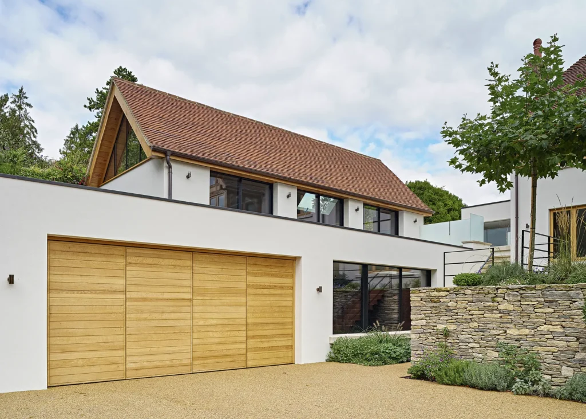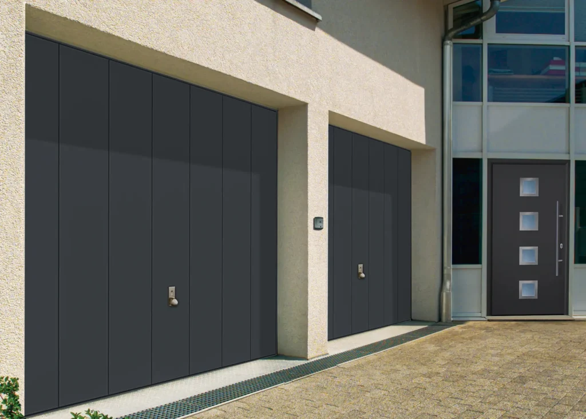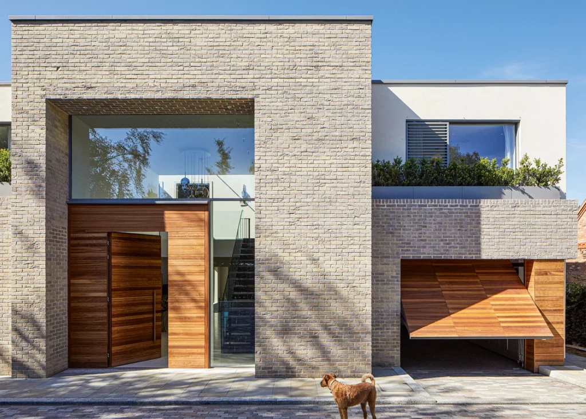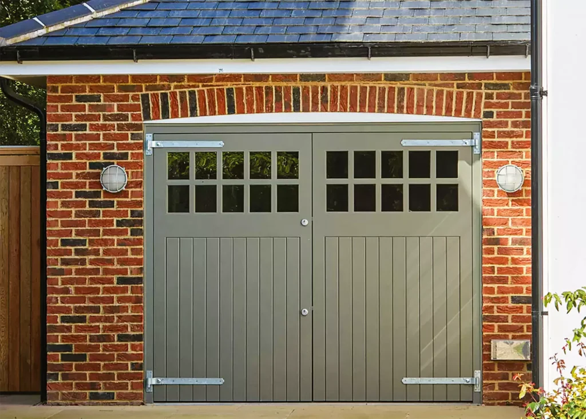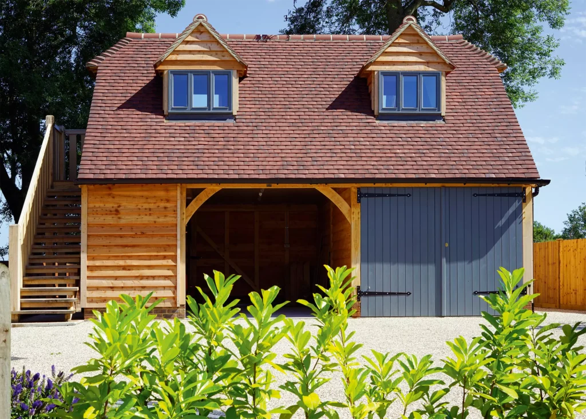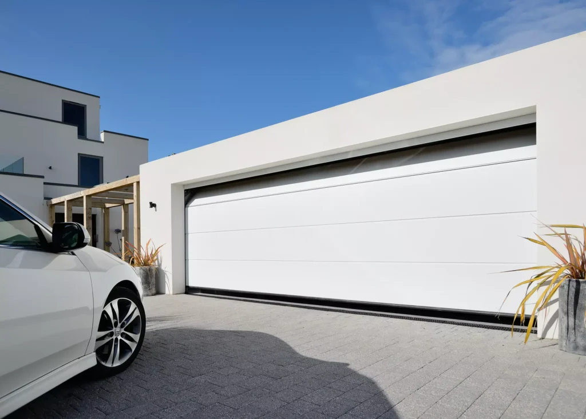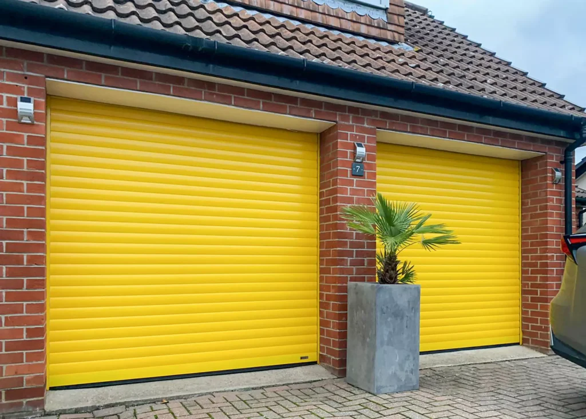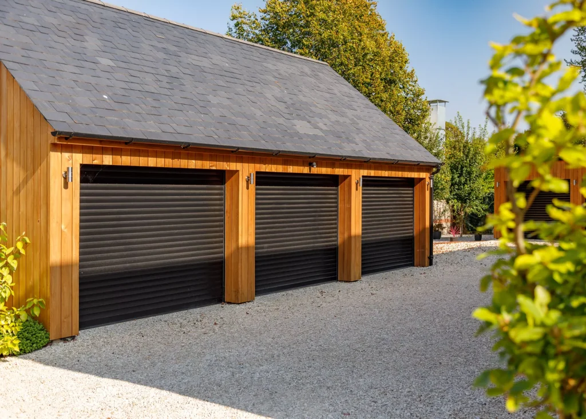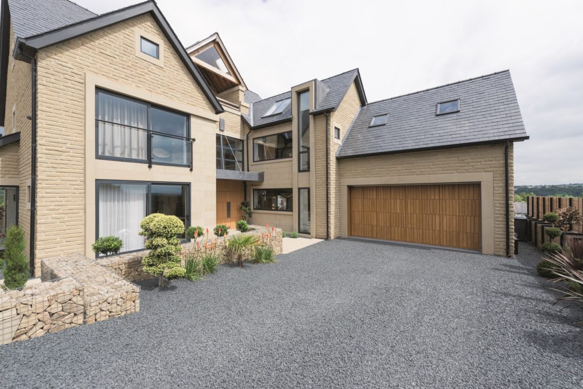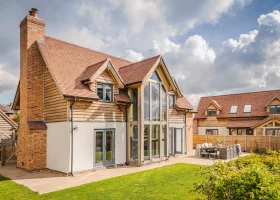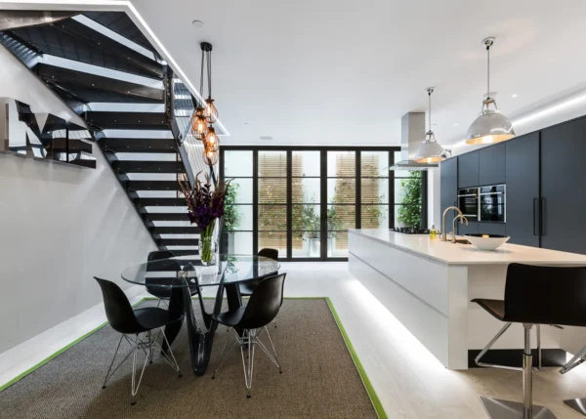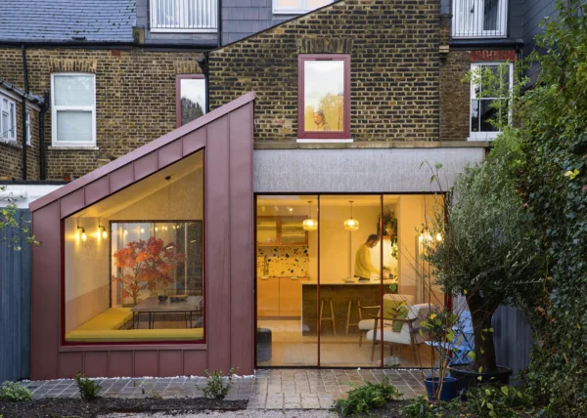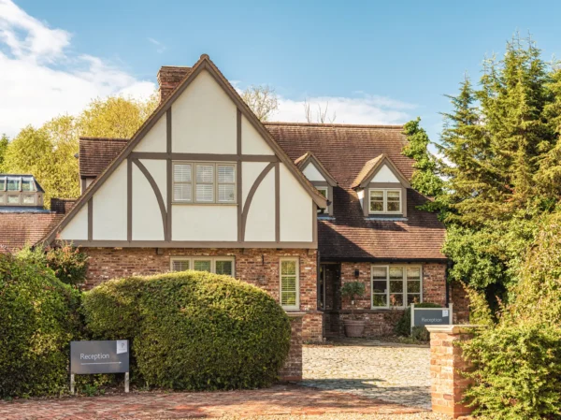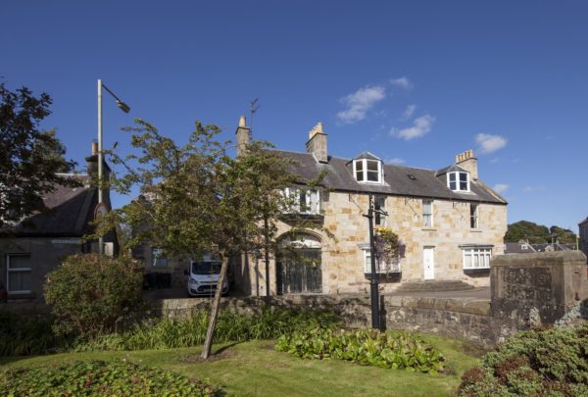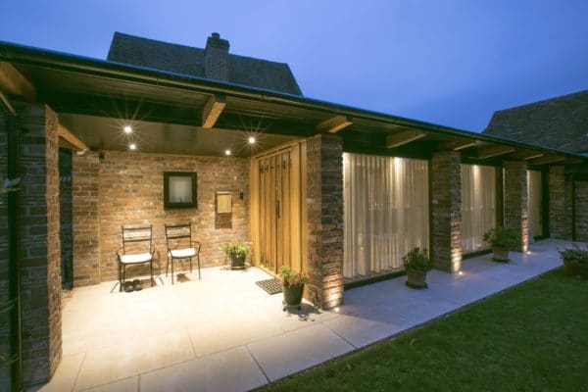Amazing Garage Ideas: How to Design the Perfect Garage for Your Home
On the hunt for garage ideas for your project? From performance to aesthetics, there are numerous factors to consider when designing your garage and choosing its door style. “Today, the choice is extensive. While the basic options still comprise up-and-over, roller and sectional opening styles, they all come in a wide variety of designs and materials,” says Jon Watson, managing director of Garador. Each garage door opening style can make a big impact on your garage and how you interact with it on a day-to-day basis.
In terms of the overall design, a considered scheme and structure can add architectural interest and kerb appeal to your property, as well as providing a valuable multipurpose space. You could consider turning your detached garage into an annexe with a room above, accessed via exterior stairs. Or, an open car port design can allow you to have easy access to your vehicles while keeping them sheltered from the elements. The options are aplenty.
If you’re self building, speak to your architect or designer early on about what you need from your garage, how big it should be and what kind of access/door arrangement you’re most interested in. In the meantime, though, to set you off on the right foot here’s a collection of inspiring garage ideas to make note of.
Modern Garage Idea with Hidden Doors
After finding a run-down 1960s two-bedroom house with fantastic countryside views, Suzie and Sam Andrews soon realised that the best route to turning the property into their forever home would involve a knock-down and rebuild project. Not only was the house in poor condition, but it had also been built at the front of the plot, meaning the garden was north facing. “Rebuilding meant we could use the site to the best advantage and move things forward,” says Suzie.
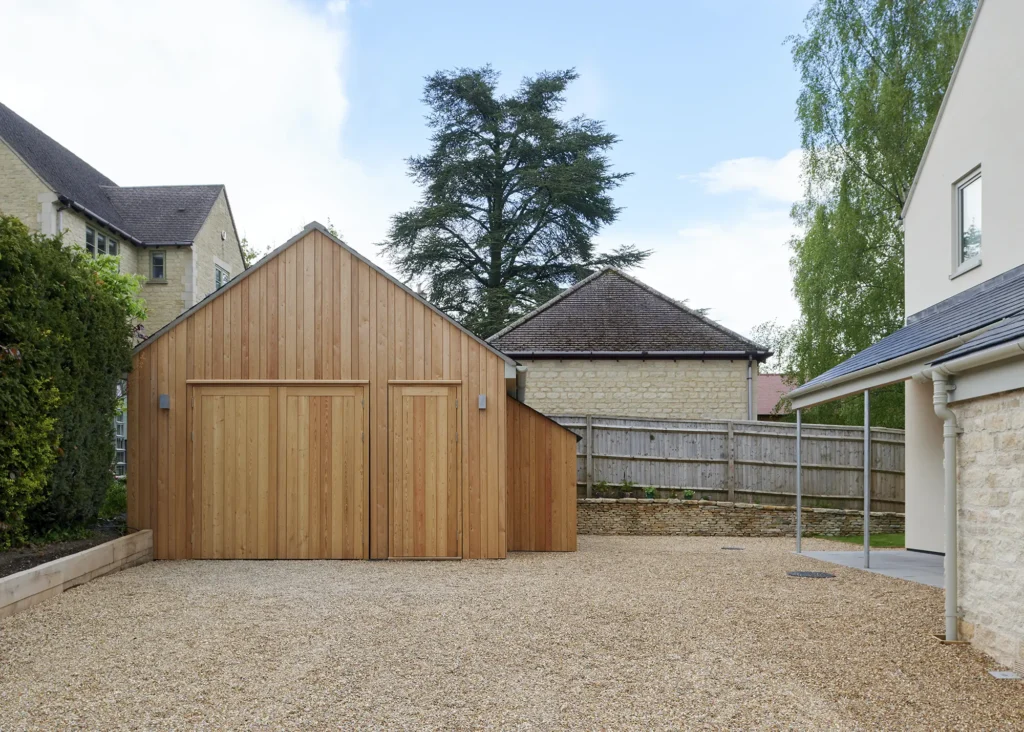
Photo: Adam Carter
Designed by Rixon Architects, the couple took a fabric-first approach to creating their new, contemporary and energy efficient home. A detached garage sits at the rear of the property’s driveway – tucked away from the roadside. It’s been clad in timber to complement details found on the home’s picture window and veranda, which feature Siberian larch from Vastern Timber. This consistent finish allows the doors to be cleverly concealed for a sleek, clean look.
Barn-Style Self Build with Matching Garage
Freddie and Katie Pack saved up to build this contemporary and efficient house on their family’s Romney Marsh farm after living in a small cabin a few fields away.
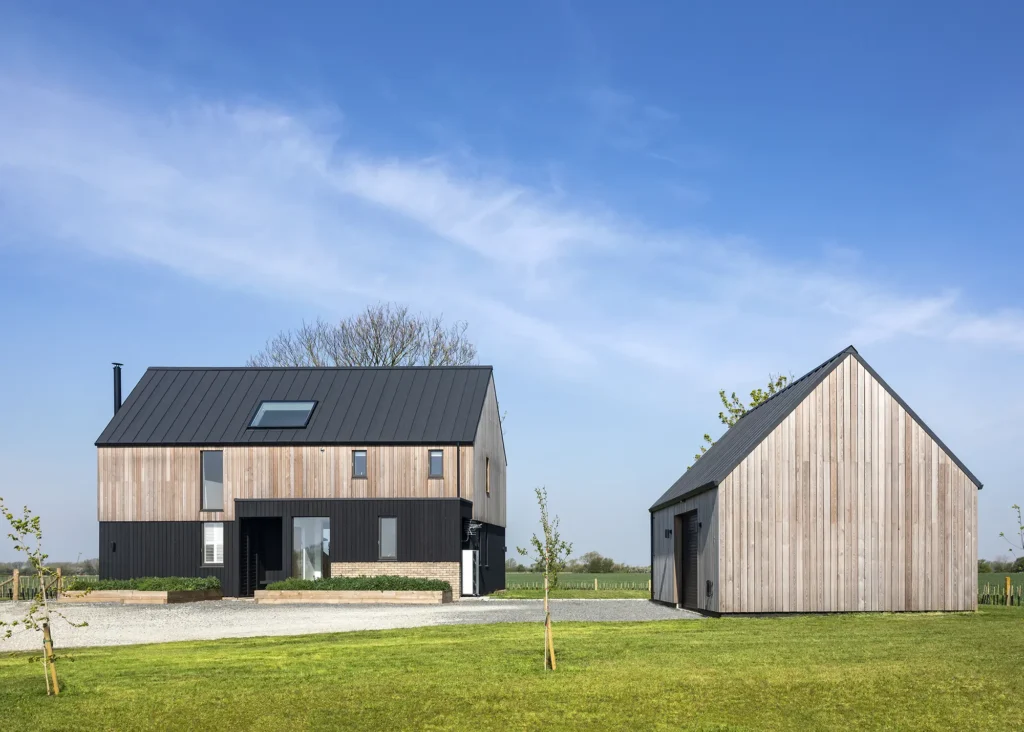
Photo: Richard Gadsby
They set out to renovate an existing 1950s brick house on the plot, but soon realised it would be easier to knock down and self build a new home, recreating the farm-style design with a modern twist. The beautiful new home is clad in two types of Siberian larch, and the stunning interior features a bright open plan kitchen-living-diner.
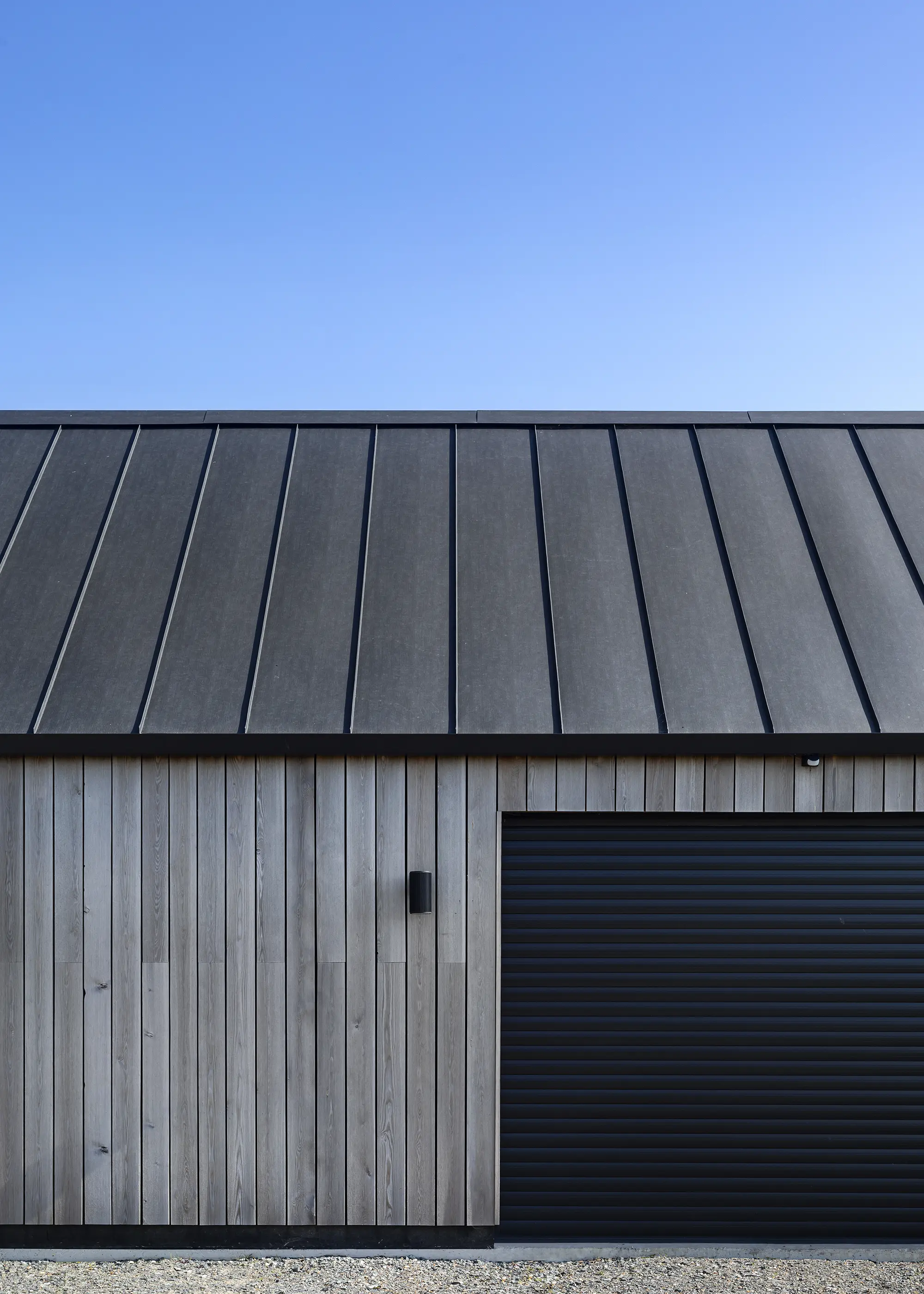
Photo: Richard Gadsby
The garage takes on a similar appearance, with a larch-clad exterior, seamed aluminium roof and a black up-and-over door. The self build project came in pretty much on budget, with the only overspend being on the garage because they hadn’t anticipated constructing it straight away.
CLOSER LOOK Garage door opening optionsUP-AND-OVER Whether retractable, sectional or roller-shutter, these designs draw up into the ceiling of the garage, taking up no external space, as well as leaving the aperture and internal sides fully open. SIDE-HINGED Great for maximising storage space inside the garage, these open outwards. Make sure there’s enough room for them to swing out – they will be large, so are not ideal for short driveways. ROUND THE CORNER Retracting back into the wall inside the garage, this is a great solution if you want to have the ceiling free for any overhead storage – eg to keep big items that aren’t used regularly, such as ladders. BIFOLD These designs concertina back meaning they don’t need as much space to open as side-hung doors – they’re great for wide openings. |
Striking Curved Garage Idea
Side-sliding garage doors open to the side instead of upwards – great for those looking to retain ceiling space for storage. This Rundum Meir Original sliding garage door is made from aluminum with a powder-coated finish, curving round at one side.
Contemporary Bifold Garage Door Idea
Urban Front supplied the doors for this renovation and extension project in Surrey. The grand home features a set of six bespoke European oak entrances, including contemporary internal doors, a bifold garage door and a sleek front door.
Manufactured from European oak, the four panels of this bifold garage door stack up at either side of the aperture – an ideal solution if the height of your garage is limited.
Safe & Secure Modern Garage
Up-and-over styles lift up from the bottom to form a canopy above or retract to sit just below the garage ceiling. Prices start from £1,358 + VAT to fit this Hormann Series 2000 steel up-and-over garage door in style 2601 Elegance, Anthracite Grey (excl automation).
Garage Design Idea with Matching Entrances
This new build home in Buckinghamshire has been upgraded with a contemporary timber garage door from Urban Front. The design features variegated wood panels, laid horizontally for a striking look.
The model is an up-and-over automated garage door in their Rondo design, made in Iroko wood to match the front entrance. Prices for a similar design start at £20,000 + VAT.
FAQ Do I need planning permission for a garage?Adding a detached garage to an existing property generally won’t require planning consent, as long as it is set behind your home’s front elevation and adheres to the guidelines set out for permitted development (PD). It should be single storey with a maximum height of 3m (or 4m with a dual-pitched roof), but if you’re building within 2m of a property boundary, it can only be 2.5m tall. If your project falls outside of these rules, you’ll need to obtain formal permission from the local authority. And if you’re building a garage as part of a new self build, the designs for this should ideally be submitted alongside the plans for your home (although it is possible to seek a separate approval). You don’t need to apply for Building Regulations approval when adding a detached garage as long as it’s single storey, with a total floor area of less than 30m² and the building has no sleeping areas. However, it will need still need to be constructed to the minimum standards laid out in the Regs, so be sure to find and use reputable trades. |
Traditional Yet Durable Garage Design
Westbury Windows & Joinery chose Accoya for this garage’s exterior woodwork, as its dimensional stability allows the entrance to benefit from a timeless look while minimising the risk of any swelling and shrinkage.
The open-out doors, which are part glazed, part panelled, have been coated in Teknos’ Moss Grey to seal in the wood’s strength.
Handmade Car Port Garage with Room Above
These framed, ledged and braced softwood garage doors from Oak Designs are handmade in the UK and come with a clear Morells Omnia waterborne treatment to preserve the timber’s appeal.
The doors are available with monkey tail bolts and locally-sourced handmade T-Hinges for additional character. Prices start at £1,335 + VAT.
CLOSER LOOK What is a car port?Car ports offer shelter for vehicles, but are open across at least one wall. While this may not offer the same security as an enclosed garage, it’s a great way to protect your car from the elements (and you, when you’re getting in and out) without the need to open and close garage doors – useful if you’re in a hurry. Car ports work well both attached to and detached from the main dwelling. The best result for you is going to be down to the style of the house, how much space you have and the way in which you intend to use the zone. There’s also some design versatility – for instance, architects have created wow-factor schemes, such as car ports positioned below a cantilevered section of the main property that appears to float out over it. Bear in mind that you won’t be able to store other items in these spaces in the same way as you would with a fully enclosed garage. So you’ll have to keep washing machines, freezers etc in the main house. |
Sleek White Garage Door Design Idea
A large, linear sectional garage door in Traffic White from Garador makes a neat addition to this home. Modern, secure and functional, the 42mm-thick sections have been sealed individually and treated with polyurethane (PU) insulating foam to keep the garage’s interior protected from cold and draughts.
The Silkgrain surface texture provides a smart wood-like finish. Prices for a similar model start from £1,705 + VAT.
Statement Colour Up-and-Over Garage Idea
Garage doors don’t always have to blend in. These homeowners chose bright yellow SeceuroGlide Original rollers, supplied by Access Garage Doors.
The colourful model is bold and sturdy, with insulated 77mm slats held together by a unique webbing that provides added security and keeps operation sounds to a minimum.
Characterful Oak Frame Garage
The charming Little Gloucester garage from Oakwrights features oak double ledged and braced garage doors with black metal detailing and handles.
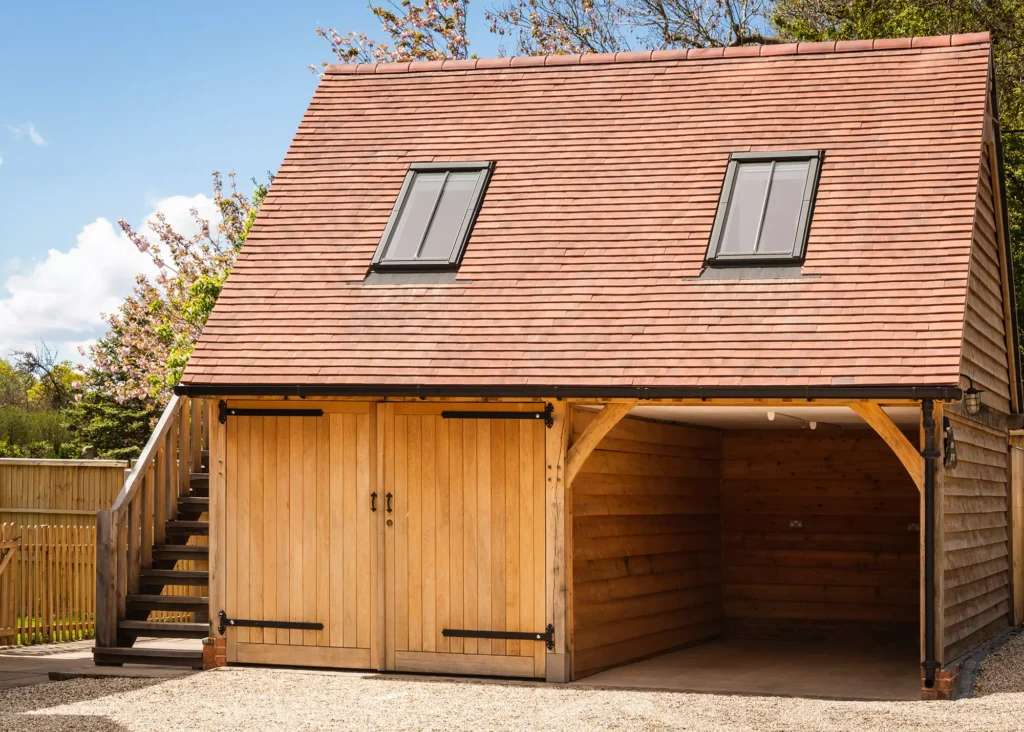
Photo: Mark Watts
The double-height garage is part of Oakwrights’ Room above Garage range; a customisable green oak frame design with the option to include dormer windows, rooflights and your choice of roof covering for additional character.
QUICK GUIDE Garage door materialsALUMINIUM is a cost-effective and robust option for garage doors, with insulated versions available to keep out the worst of the winter chill. Its resistance to oxidisation and rusting makes it a value-for-money choice for homes in exposed locations, such as on the coast. Aluminium can be finished in a range of styles and requires minimum maintenance – but bear in mind that its lightweight properties can make it prone to denting. TIMBER will give a classic feel to a set of garage doors. Timber products are available in a range of styles that will complement both modern and period properties, with each wood species having its own distinct qualities. Modern, factory-finished engineered wood doors are naturally insulating and highly resistant to issues such as warping, but will typically need repainting or resealing every two to three years to maintain their performance. GALVANISED STEEL makes a durable garage door material. It can be finished in a whole selection of textures and colours to match your home or to create a standout look. A good quality model will be low maintenance and hardwearing, though it can be prone to denting. Pre-insulated versions are available for homeowners who want to use their garages for storage. GLASS REINFORCED PLASTIC (GRP) doors are lightweight and practically maintenance free, as good quality versions are highly resistant to warping and dents. This material can be moulded to suit your preferred style and is often specified in an authentic-looking woodgrain finish; giving you the charm of timber without the upkeep. |
Scandinavian-Style Garage Design Idea
As part of this Nordic-inspired self build – designed by Fiddes Architects – a large singular Hormann electronic roller garage door was installed and colour matched to the home’s fenestration to create a cohesive scheme.
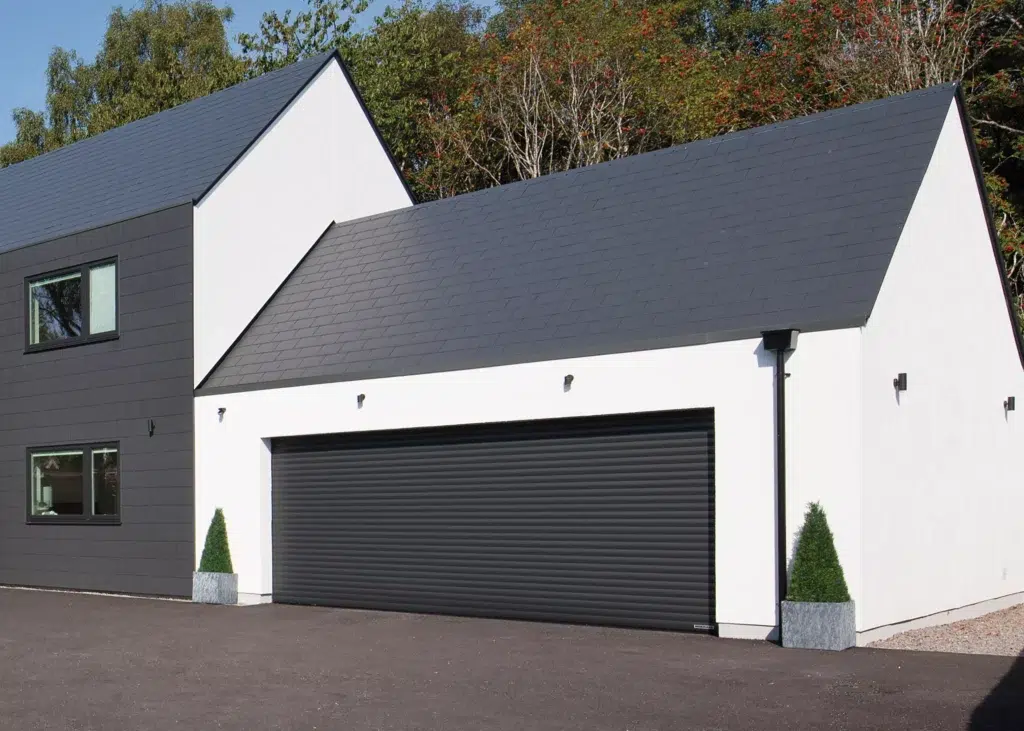
Photo: David Barbour
The high-quality, pre-finished aluminium door provides maximum protection against the harsh Scottish elements.
Seamless Timber Garage & Annexe Building
As part of an overhaul to a traditional 18th-century home in Cambridgeshire, Studio McW added a new garage that contains a guest suite with bathroom and kitchen. The home is located within a conservation area so the materials needed to be sympathetic to the original dwelling’s character.
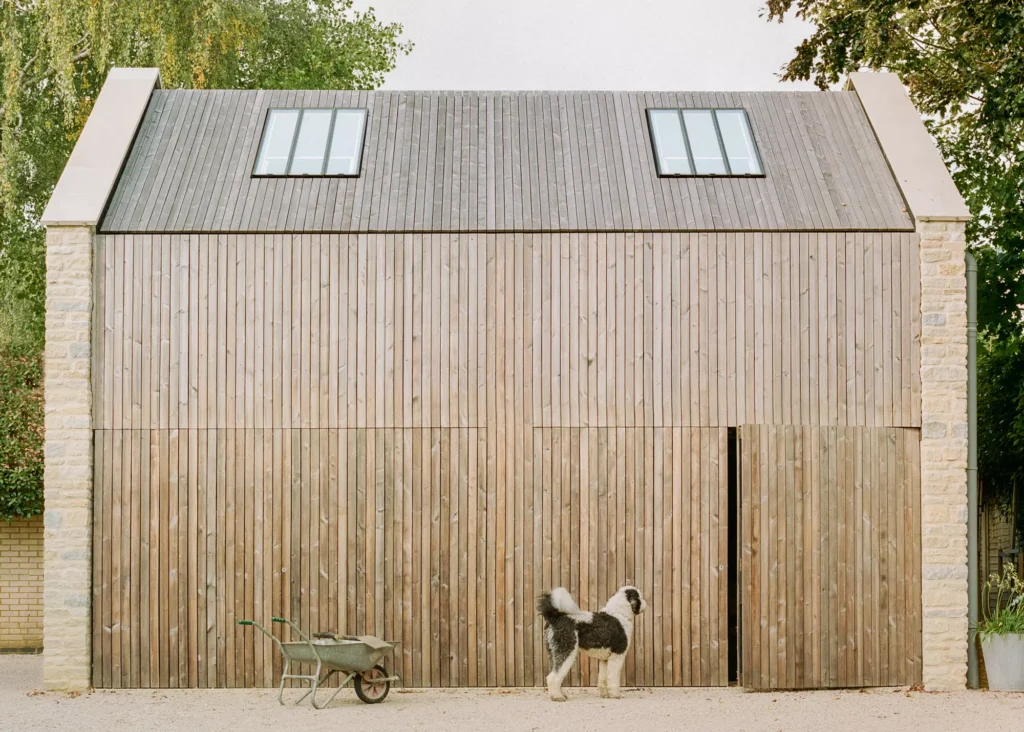
Photo: Lorenzo Zandri
The building has therefore been constructed using reclaimed stone and pale timber cladding, with an unbroken design that creates a flush look and helps the functional building remain discrete.
Smart & Secure Triple-Bay Garage Design
Installed by Freelance Entry Solutions, these insulated aluminium SeceuroGlide roller garage doors in black were specified to match the exterior joinery of this new build home in rural Hampshire.
Each door is electrically operated and can be opened or closed via a keyring or through a control panel inside the garage. The doors add a modern feel to the traditional garage, and will continue to complement the timber cladding exterior as it silvers over time.
Wow-Factor Garage Door Statement
For this project, the homeowners chose Deuren’s Tavole range, matching their front and garage doors for a cohesive look. The doors are crafted in oak with a unique design, featuring deep lines that are carved into the surface for a wow factor look.
The Tavole sectional garage door range makes a functional statement and is fully customisable to your specifications, available in a range of wood finishes that can be matched to any RAL colour.








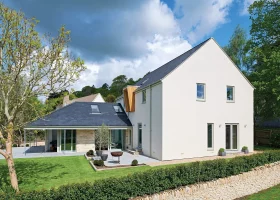

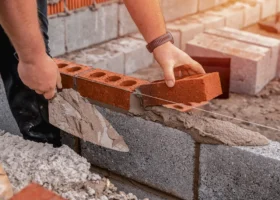



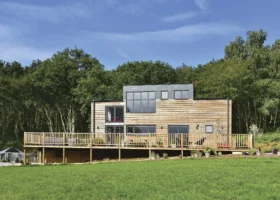






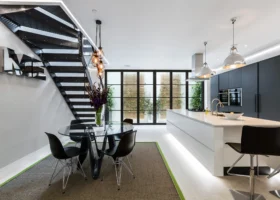
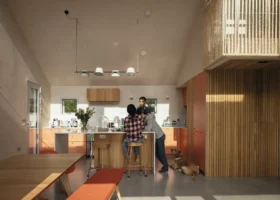



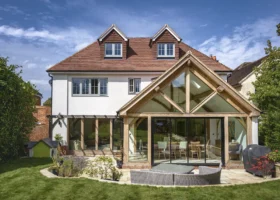


















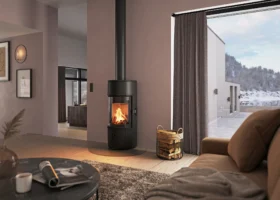

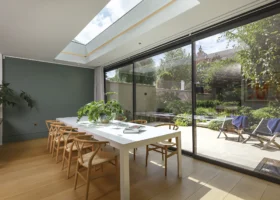

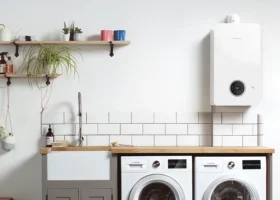









































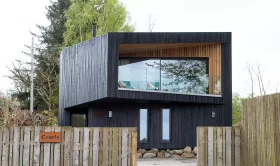










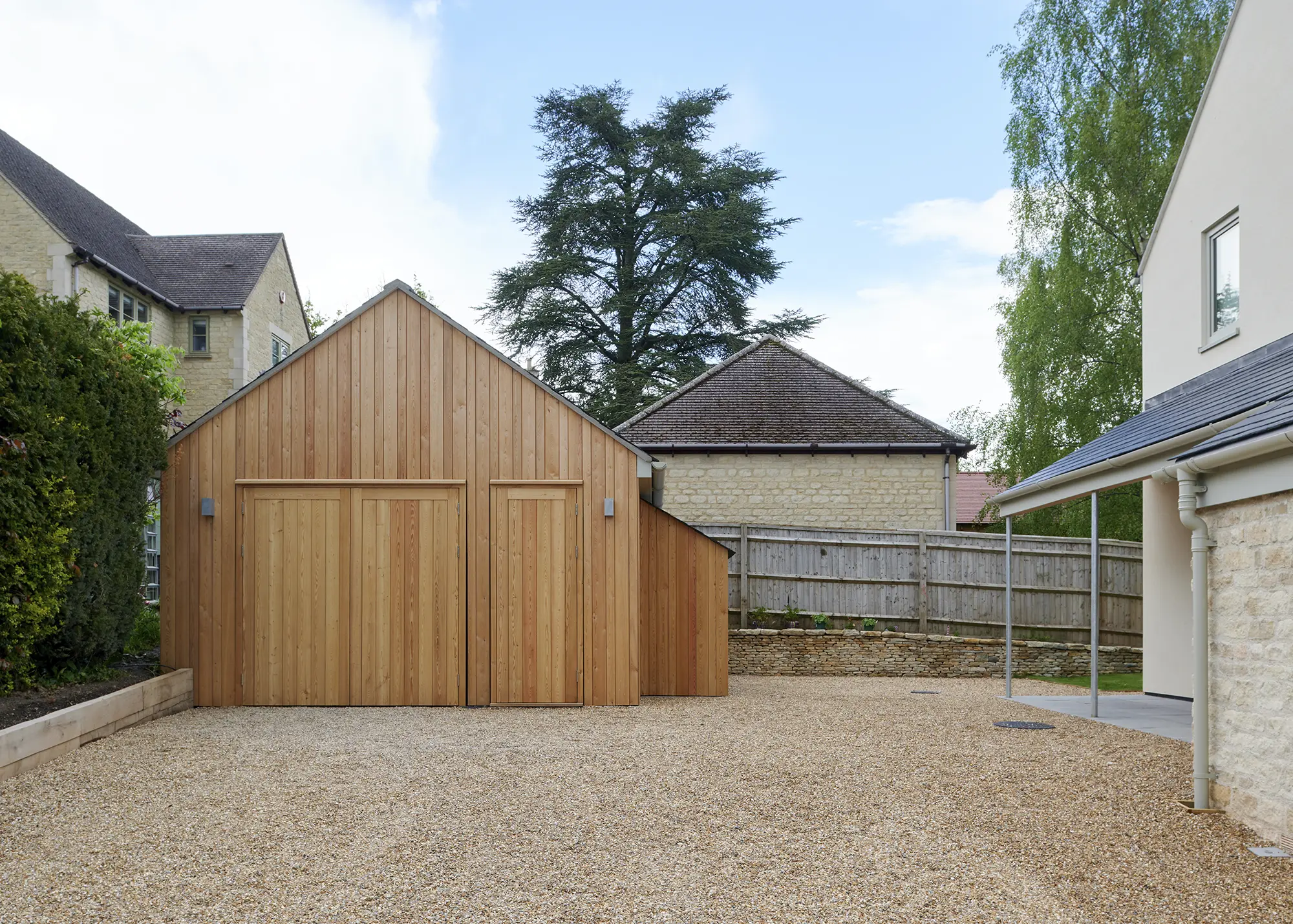
 Login/register to save Article for later
Login/register to save Article for later

