Self-Build or Renovate?
Undertaking a major project offers you the chance to create a truly individual home that responds to your family’s needs. Many parts of the process are the same for both self-build and renovation: for example, you’ll need to find a viable project, develop a brief, sort out your funding, bring in the right trades – and much more besides.
But while the two routes share some common ground in terms of decision-making, the benefits and challenges of each option are nuanced – and recognising these considerations could help you to choose the best path to your dream home.
Finding a self-build plot
Recent research from the National Custom & Self-Build Association (NaCSBA) has revealed that 56% of people interested in building their own home believe that finding a suitable plot will be the biggest challenge they face. It’s fairly common for self-builders to spend at least a year tracking down a viable site that can deliver the kind of house they want.
Key routes include estate agents, word of mouth (ask friends, colleagues, local architects etc) and online search resources, such as Rightmove or the more dedicated Plotsearch from BuildStore.
A word of warning: it’s usually best to avoid sites that don’t already have some sort of planning permission in place (whether full or outline) – if a plot has potential for development, it will usually have a consent attached as this will massively increase its sale value.
Finding a renovation project
According to the Empty Homes Agency, there are over 600,000 vacant properties in England alone – so there’s plenty of opportunity to find something ripe for renovation.
In many ways your options are more open than for self-builders; although more choice doesn’t always make things easier! The best places to start hunting will be your local estate agents and the classic online search portals. Also check out specialists, such as Wreckoftheweek.co.uk and Renovatealerts.com.
Auctions are a prime source of run-down properties – but it’s vital you get a survey done before you bid, as you can’t back out once the gavel goes down.
In England, recent changes to planning legislation mean you can now convert a range of agricultural and commercial buildings to domestic use under permitted development (PD) rights; almost 4,000 offices were converted into homes between April 2014 and June 2015.
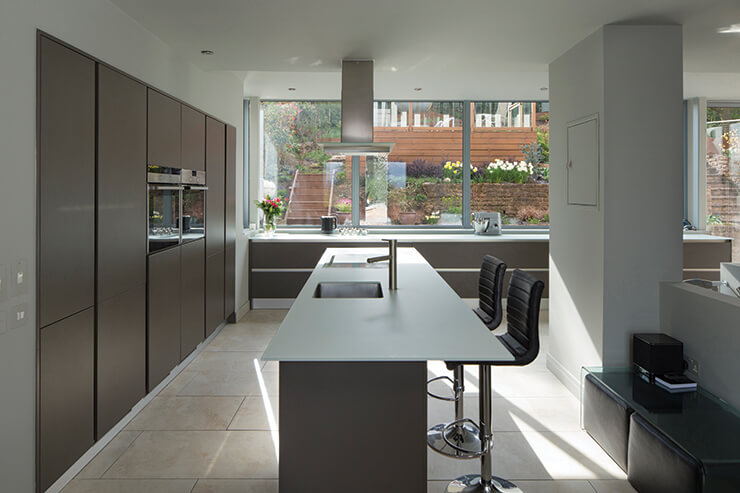 Above and top: When Simon and Jo Cochrane took on a 1950s detached house in a conservation area, they were keen to update the plumbing and wiring, improve energy efficiency, revamp the confused layout and update the exterior. McAfee Design came up with a scheme that achieved all this, while simultaneously adding more space via a glazed wrap-around extension. |
Getting the space you want
A common misconception for first-timer self-builders is that you’ll have to closely follow any existing planning consent on the plot; in fact, in the vast majority of cases, you can treat this simply as an indication that development is possible and submit a new application for a scheme tailored to your preferences.
So design-wise, you can enjoy a huge degree of flexibility in terms of the size, scale, appearance, configuration and specification of your new home. Put simply, self-building is the best way to create a bespoke house that suits you down to the ground.
What’s more, if you have specific needs, these can be much more easily accommodated with a new build. Perhaps you require a fully accessible home – or maybe you’re keen to establish a floorplan that can be easily adapted in the future, for example to suit a growing family or to track your lifestyle into retirement.
By contrast, most renovations will impose some practical limitations on what you can achieve – after all, you’ll be working within the constraints of an existing footprint and palette of materials. But there’s still a remarkable amount you can do, for example through cleverly reconfiguring the internal layout while simultaneously extending in a traditional or contemporary style.
Depending on the extent of the alterations, and whether the property is listed or in a conservation area, much of the work might even be allowable under PD rights – including things like moving windows and adding extensions up to a certain size. This means that, provided the allocation hasn’t already been used up, you may not have to go through the time and expense of securing formal planning permission.
If you’re updating or converting an historic structure, chances are you’ll want to retain as much of the original character as possible and bring the building back to life – which can be an immensely rewarding experience and give you a truly unique home with real pedigree behind it.
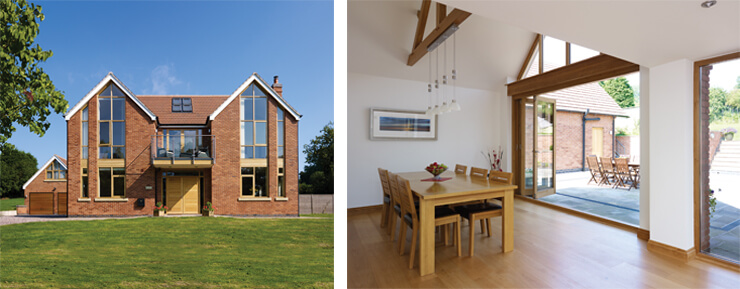
Above: Alistair Nicholls – a demolish and rebuild project
Sustainability & running costs
For most people taking on a major project, energy efficiency is an important consideration – and the best route to good performance is to focus on getting a building’s fabric right.
It will always be easier to integrate top levels of insulation and airtightness into a completely new house, simply because you can select exactly the structural specification you need to achieve the result you want at a price that fits your budget.
On top of this, your designer can look to orient the building to make the most of the plot’s natural advantages – for example to maximise natural daylight and solar gain without causing overheating issues, as well as to ensure the best possible efficiency from solar panels and other renewable technologies.
Nevertheless, plenty of existing buildings can be upgraded to meet or even exceed modern standards of energy performance. The SuperHomes website features a variety of inspiring eco renovations; and you can even visit the properties in person to glean advice and ideas.
There’s also something inherently sustainable about reusing an existing structure, as you’ll be saving on the embodied energy that would be generated by a new build (the carbon footprint generated by manufacturing and transporting the materials).
Budgets & finance
How much you spend on your scheme will come down to a wide variety of factors – from the quality of the materials you use to the complexity of the design, how the project is managed, where it’s located and how much of your own time you’ll be dedicating to it (and more besides).
Clearly, a straightforward renovation can be completed for much less than a major refurbishment and extension or a full self-build. But it’s also the case that purchasing land and constructing a bespoke new-build home can often work out cheaper than buying an equivalent property on the open market.
One of the major reasons for this is that new housing is zero-rated for VAT (normally charged at 20%) on labour and many of the fixed materials. You’ll usually pay less Stamp Duty, too, as you’re likely to only be buying land – not the bricks and mortar, too.
For an idea of how much your new home might cost to build, visit our build cost calculator. It’s worth noting that the high street banks tend to shy away from lending on one-off projects, namely because they see it as a high-risk endeavour. If you require this kind of funding, try BuildStore, which brokers a range of stage payment mortgages (either in arrears or advance) tailored to the cashflow requirements of self-builders.
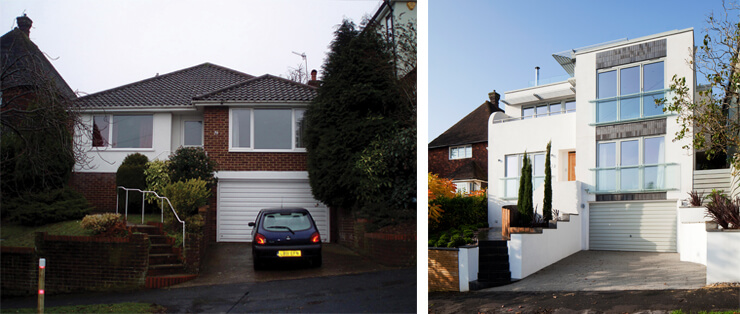
Above: James French – Build It Award winning Bauhaus-inspired bungalow conversion
Funding a renovation tends to be a little more straightforward. Most lenders will offer around 80%-90% of the property’s value as it stands – but they might withhold some of this until you’ve completed the most essential repairs, in order to reduce their risk (this is known as a retention). For bigger schemes, conversions and other structures that aren’t considered habitable prior to the works, you may be better off with a self-build-style mortgage.
Barn conversions and similar projects are notoriously difficult to cost up, as it’s very difficult to know what you’ll encounter beneath the surface before you start the work in earnest – but they do attract a reduced VAT rate (5%). Renovations only qualify for this relief if you can prove they’ve been unoccupied for at least two years.
Running your scheme
If you’re dipping your toe into the water of home building projects, then you might prefer to learn the ropes with a reasonably straightforward refurb – perhaps something where most of the work is fairly cosmetic.
Conversions and major renovations can be just as complex as building from scratch – especially if the original structure isn’t in great condition. So be sure to commission adequate surveys so you know what you’re getting into – there’s nothing worse than uncovering wave after wave of issues too far down the line, once you’ve already committed to the project.
Don’t rule out the idea of taking on a self-build – given the potential cost savings, it can be a great way to get a foot on the housing ladder. You can gain plenty of expert guidance from architects and contractors; or even opt for a design and build company who will hold your hand throughout as much of the process as you require.
More project management advice

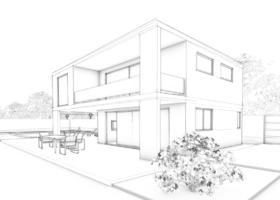
































































































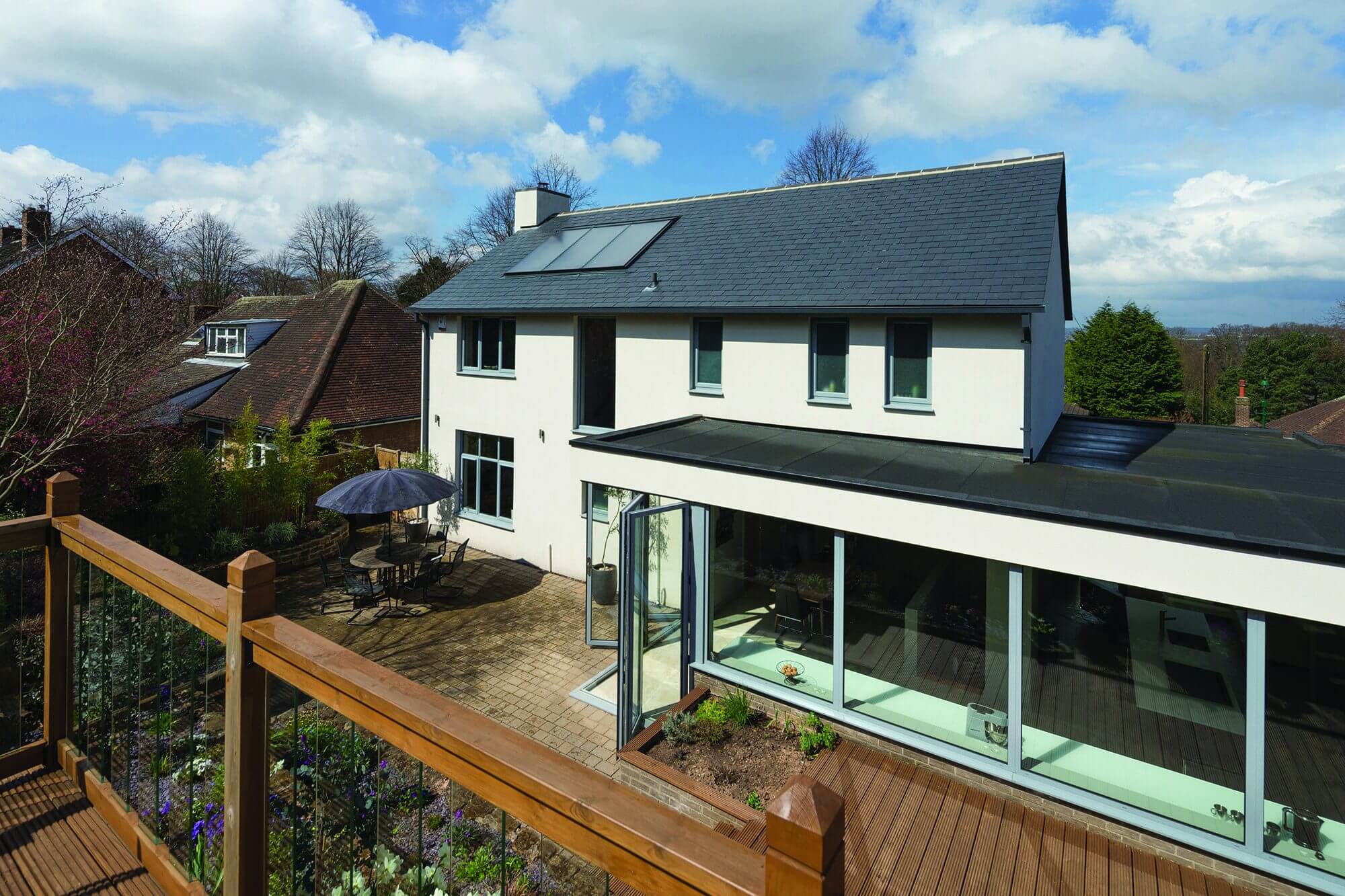
 Login/register to save Article for later
Login/register to save Article for later



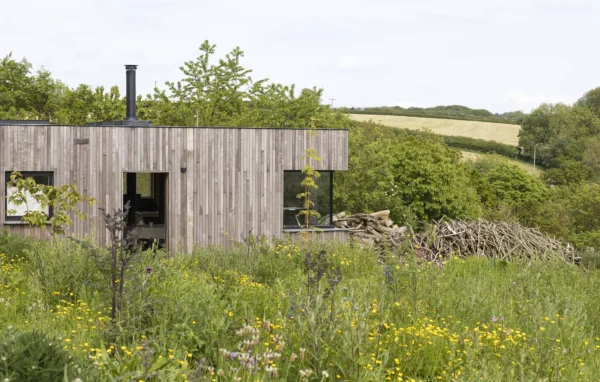
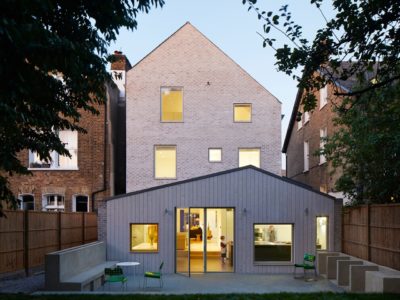
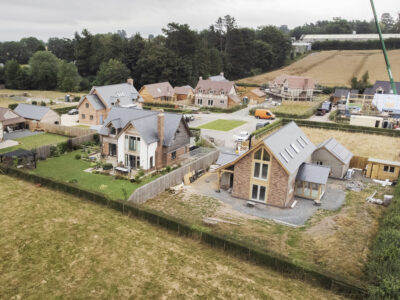
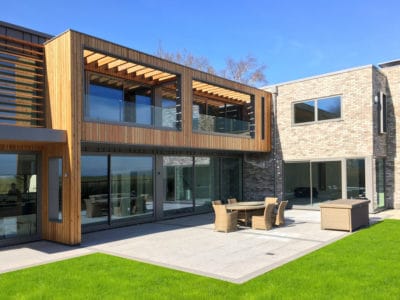
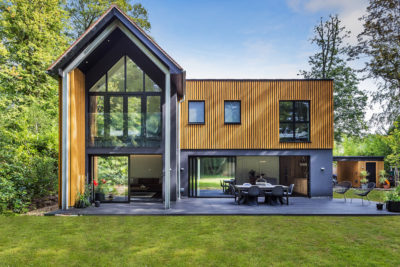





Comments are closed.