Surveys: Assessing Plots & Property
Whether you’re keen to build a new house on bare land or would like to convert or renovate an existing structure, before you press ahead with a project you’ll need to ensure it’s fit for purpose – and that you can realise your scheme within budget.
Various checks and surveys can help you establish the viability of a building project. You can undertake some of these yourself, while others are more formal surveys and reports that go alongside planning applications and will require professional input.
The latter can add considerable costs to your budget and may have implications for your build schedule. It’s therefore essential to know what’s involved in some of the more common surveys and how they might affect your ambitions for your dream home before you get started.
Assessing a project
The initial task of gauging a site’s potential doesn’t require specialist knowledge. You will, however, benefit from having an appreciation of the various issues that could arise at the planning application stage. This will help you to spot potential problems, areas of additional cost or issues that might cause delays to your timetable. Here are the key considerations to look out for:
Neighbours & surroundings
Problems with overlooking or loss of privacy, light and/or outlook are all common causes of planning headaches. Try to think objectively about whether your scheme could potentially have an adverse impact on neighbours – and how you might be able to avoid this.
Access & parking
Check that your site has safe access to the highway and adequate space for turning and parking on site.
Trees & wildlife
Look for trees that might have to be felled or could end up being in close proximity to your build. Are there any of great quality that might need to be conserved, and what might the impact of tree loss be on neighbours (eg in terms of access to light) or the surroundings? Check whether there are any obvious signs of wildlife on the site, too. If so, could your build impact on their habitats?
Obstacles
Watch out for troublemakers such as manholes, telegraph poles and other services. If they’re in the way of your build there will inevitably be time and cost considerations in getting them moved.
Services
Arranging utilities can be a pretty frustrating process for self-builders. Look for the nearest water, gas, electricity and telephone facilities.
Are they accessible without crossing others’ land? Follow up by checking with the service providers whether they have capacity for an additional connection and what the cost would be – in remote settings or where the work is complex, the price can easily run into the tens of thousands.
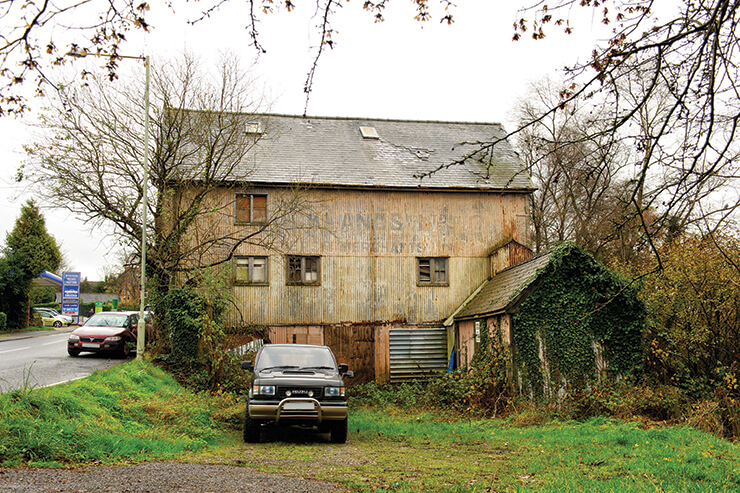
Above: This long-abandoned warehouse in a small Devon town isn’t suitable for conversion, but could have potential for a knock down and rebuild project. Key considerations include whether the site is subject to any conditions, local policy on loss of business space and whether there’s any risk of soil contamination
Soil conditions
Boggy land, tipped areas or running sand are all warning signs for poor ground conditions that might necessitate additional site investigation and foundation costs. You can often get a good indication of what lies under the topsoil from your local building control inspector.
Flood risk
If the site location is low-lying, or close to the sea or a river, check the Environment Agency flood map to see if it’s in an at-risk area.
Commissioning surveys
Your own preliminary assessments should reveal whether any formal investigations and reports are likely to be needed – but your council might well insist on some, regardless. The simplest way to pin down what they’ll require is to take pre-application advice from the local authority’s planning department.
Tracking down suitable specialists to undertake surveys is best done through personal recommendation. If you know anyone who’s undertaken a major project recently and was pleased with the service they received, try them as your first port of call.
Failing that, you can look up planning applications that might be similar to yours on the council’s website. Here you can view the reports that accompanied the submission, who completed them and whether the local decision-maker agreed with their findings.
Here are the more common types of study you might be required to carry out and submit as part of your planning application:
Land survey
Basing your project’s layout on an accurately measured evaluation of the site ensures everything will fit properly on the plot when you come to build. For odd-shaped sites, sloping plots and land featuring significant trees or obstacles, a precise survey (which should include levels) will save you time and money on other work. For instance, your designer can undertake layout drawings with greater confidence, as there’s less risk of having to redraw the plans to accommodate mistaken tree positions or other obstacles.
Structural survey
If you’re converting or renovating a dilapidated property, this type of report will reveal the condition of the building and whether it’s capable of being brought up to scratch. It will also go some way to flagging up potential hidden costs that might arise from things like damp or subsidence – although bear in mind that you won’t know every detail with 100% certainty until you’ve actually started the work. A chartered building surveyor is the best professional for this job.
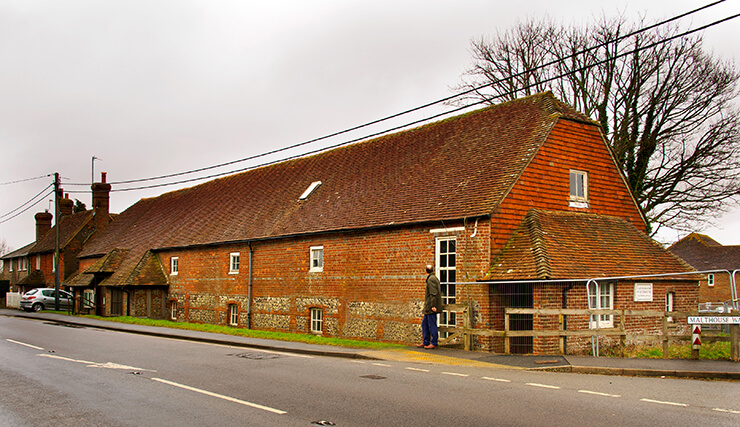
Above: With planning consent already in place to convert this former village hall to residential use, the potential isn’t hard to spot – but there could still be issues that might scupper a project. Estimating the likely costs of refurbishing the listed building will be difficult, so a structural survey and healthy contingency budget (perhaps as much as 25%) would be wise.
Tree survey
This identifies the existence and status of trees on and near a site and assesses them according to a British Standard. If any examples might be affected by your project, you’ll also need an arboricultural impact assessment (or tree report). This will hopefully conclude the works can proceed without harm to important specimens – otherwise you may face delays in revising plans or the added cost of investing in a more comprehensive landscaping design.
The assessment may also provide a method statement for construction near any trees and suitable protection measures during the build. These surveys are a job for specialist arboriculturists.
Soil/contamination survey
This could take the form of a simple pit dug by your builder to determine soil conditions and their implications for foundations design. More sophisticated laboratory analysis can be undertaken if conditions are poor. Where contamination is suspected, for example on former industrial land or a garage or workshop, the council is likely to insist on a preliminary survey.
This establishes the likely presence of any issues. Depending on the results, the local authority may then impose a planning condition requiring full contamination tests, and if found, a remediation scheme will have to be submitted and agreed with the council.
Heritage Statements
Where development might impact a listed building or its setting, or the plot/property in question is in a conservation area, you’re likely to have to submit a Heritage Statement with your application. This identifies what it is that’s considered special about the so-called heritage asset and what, if any, impact the proposed development might have on it.
An architect with good experience of dealing with such issues may be able to do this for you or, failing that, there are specialists in the field who can be readily tracked down online.
Ecological surveys
Given their supposed rarity, I often feel that protected species crop up surprisingly often on major building projects. Bats are a particular hazard for conversion schemes; ponds might harbour newts; open land could host reptiles; while badgers, owls, rare plants and various other conserved flora and fauna can crop up just about anywhere.
Where the presence of a protected species is suspected, you’ll need a survey – and if something is detected, you’ll need to put mitigation measures in place to ensure the proposed development doesn’t cause harm.
Be aware that some assessments can only be undertaken at certain times of the year. Bat surveys are a prime example: they must be carried out during the active season (May to September), so discovering their presence on site in, say, October, could set your project back by six months or more.
Another issue with this species is that the requisite emergence survey involves suitably qualified ecologists sitting about at dawn and dusk with bat detectors. Not surprisingly, this can quickly become an expensive exercise.
Archaeological survey
If your site rests on land where the presence of archaeological remains is suspected (often identified in the council’s Local Plan), a report will be required alongside your planning application to address what might be there and any effect your build may have on it.
If impact is suspected, then a watching brief might be needed, whereby the excavations are monitored and anything of archaeological interest recorded. Consultant archaeologists are the right people for this job.
Transport assessment
Occasionally you might need to produce a transport statement. This could be to justify the creation of an access in a location with poor visibility or some other safety issue, or to address a situation such as a lack of car parking in a location where local policies require it. There are dedicated highways engineers who can undertake this work.
Landscape impact assessment
In national parks and occasionally within areas of outstanding natural beauty, an application for a new house has to be accompanied by a landscape impact assessment. This evaluates the site’s existing context and the degree to which your development might affect it.
Your architect or planning consultant might be able to carry out the assessment this for you, although in some circumstances a specialist landscape architect might be a better bet to inject the necessary professional clout to a report.
PlotBrowser.com – the quickest route to finding a genuine building plotThe latest addition to Build It’s series of powerful project tools, PlotBrowser.com is your dedicated self build land resource. You’ll find 1,000s of plots and properties to view nationwide, all with outline or full planning permission in place – including the council planning reference so you can understand whether the plot can support the kind of house you’d like to create. |
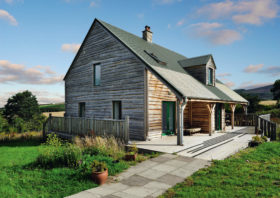
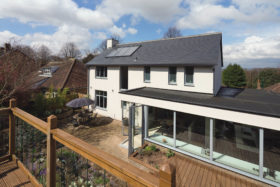
































































































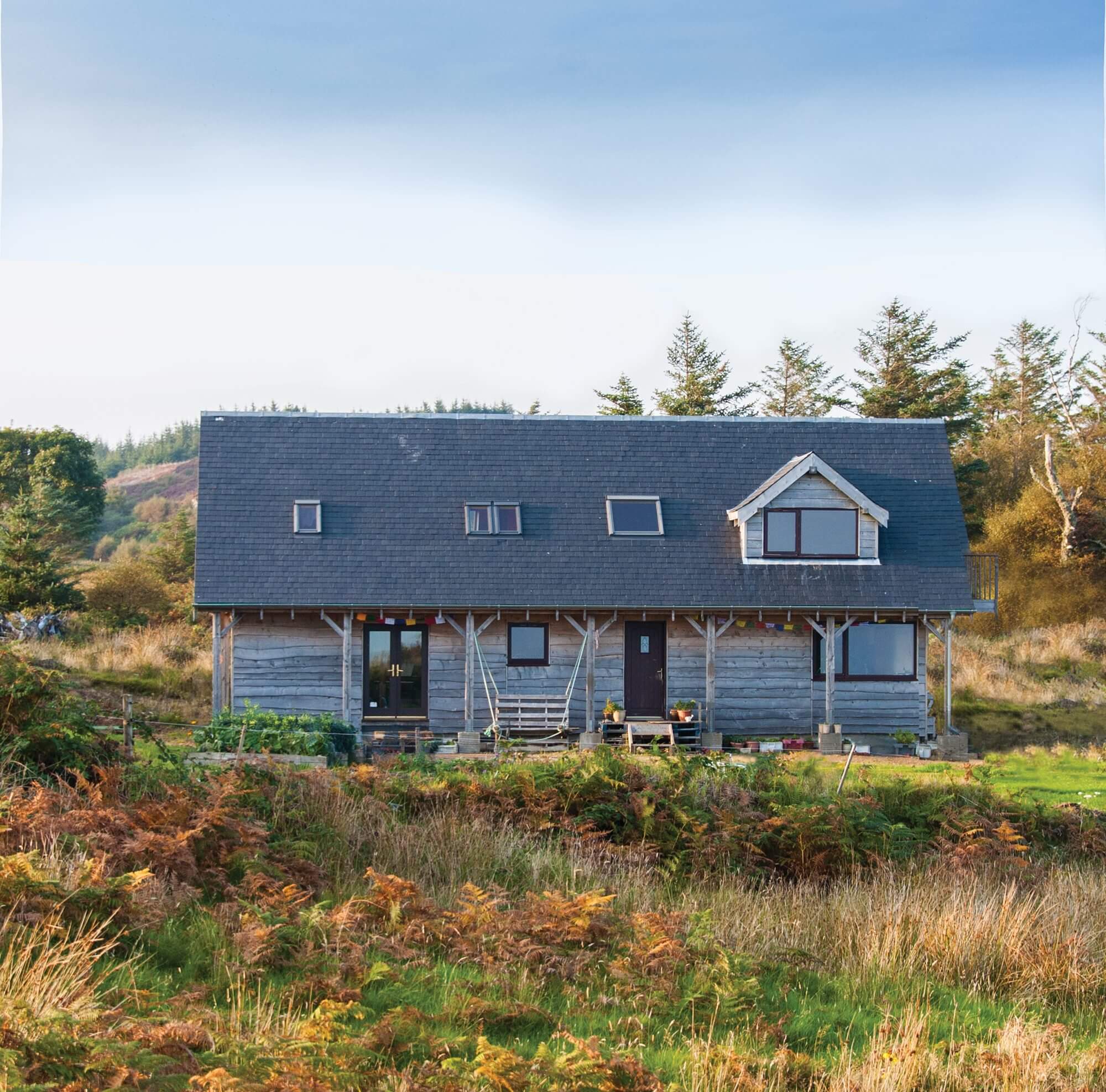
 Login/register to save Article for later
Login/register to save Article for later


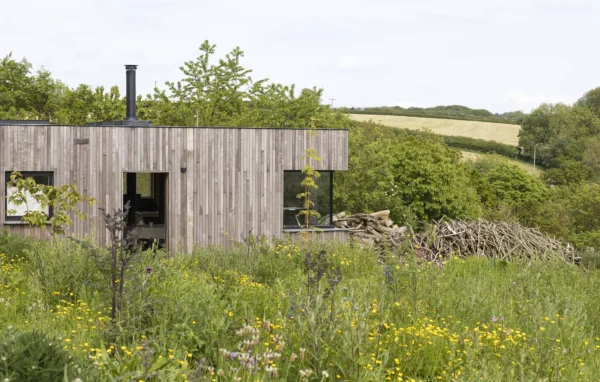
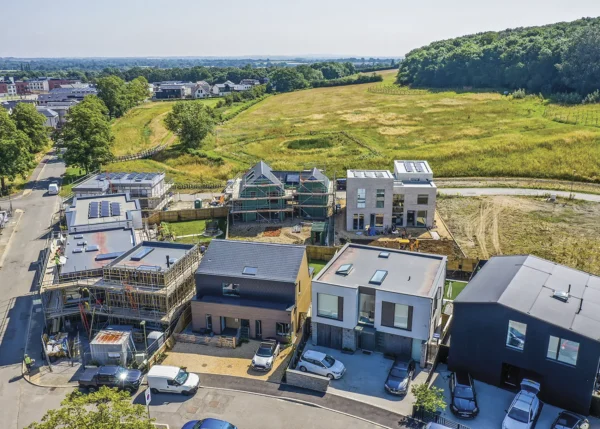

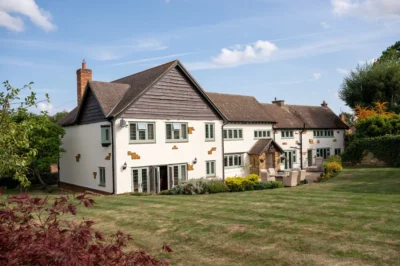
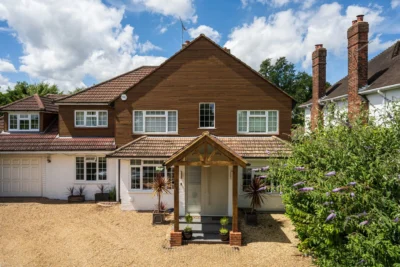






Comments are closed.