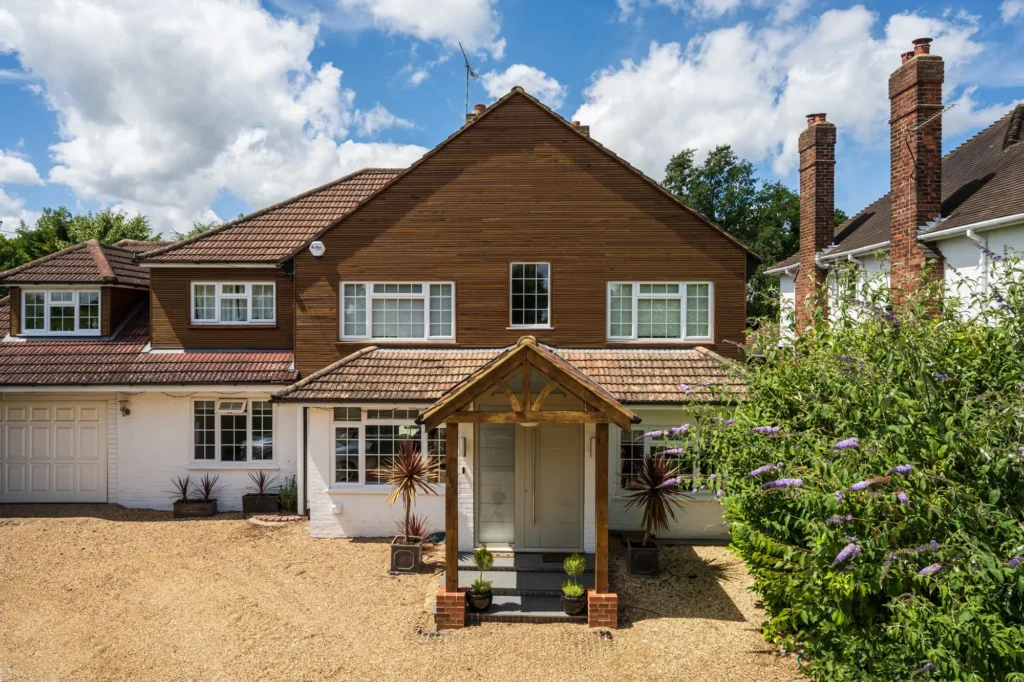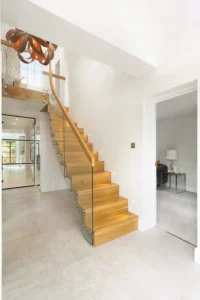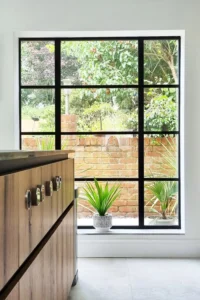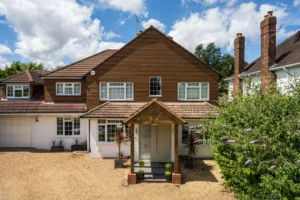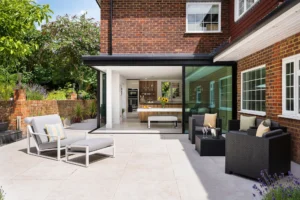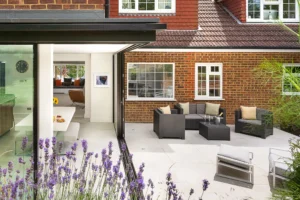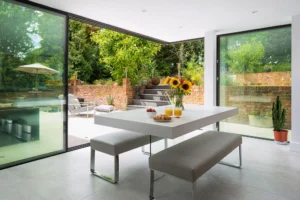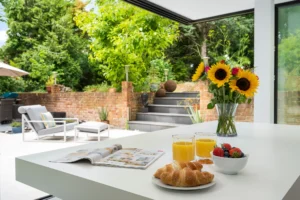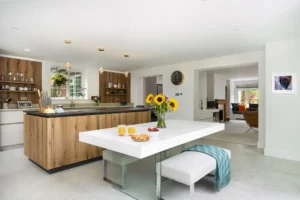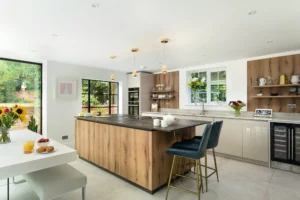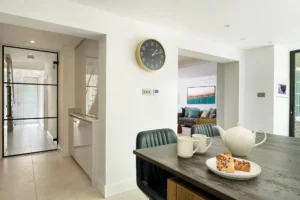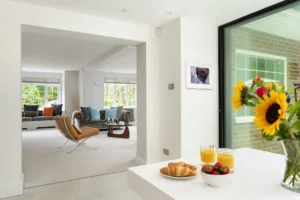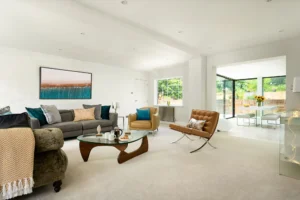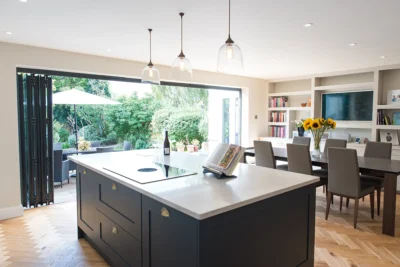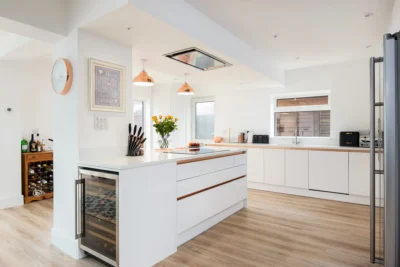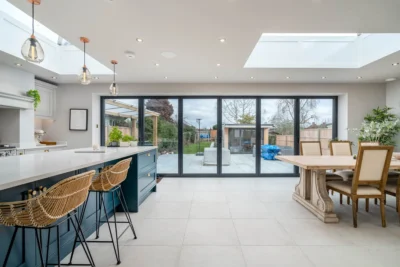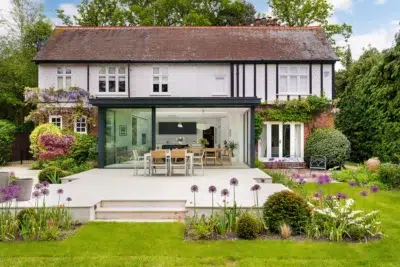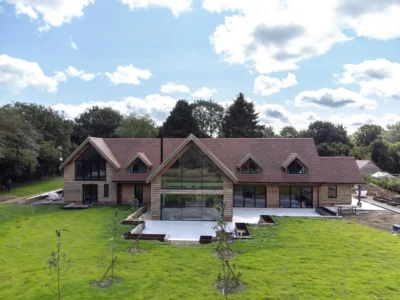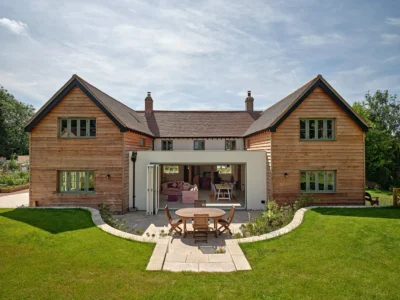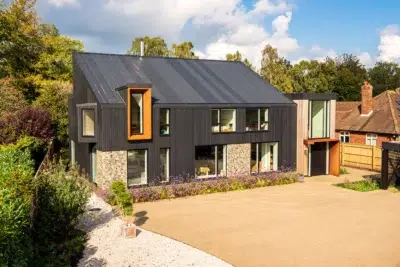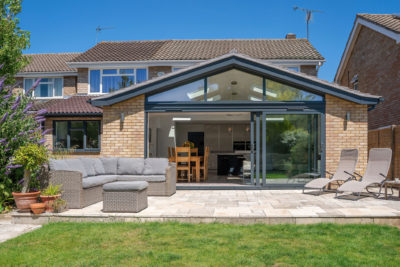Located in Green Belt, in the beautiful village of Cookham, the house had been previously extended to within the limits of planning policy, so when the clients approached us to undertake a full home refurbishment and extension we knew we would be quite restricted on additional floor area.
The house was a disjointed collection of cramped spaces without thought for the overall flow. The owners enjoyed entertaining friends, but the small separate kitchen meant they were away from their guests while cooking.
Our challenge was to unpick the issues with the existing layout to create a modern open plan home where the interior was well-connected, and where individual rooms could be enlarged by repurposing some of the wasted space.
By listening carefully to how our clients wanted to live, we developed a design that’s transformed the feel of the house. To get the contemporary open plan kitchen/dining room they had their hearts set on, a small extension with corner-opening sliding doors made the most of the existing floor area.
With the introduction of a double height space in the entrance hallway plus new first-floor window, we’ve created a new sense of space and light, enhanced by the cantilevered zigzag staircase. Strategically positioned windows and slimline crittal-style doors provide long views connecting the front rooms to the rear garden and enabling the inside-outside living the clients imagined.
We’ve opened up the lounge and connected it to the dining/kitchen area by removing some arched walls that broke up the space and made furnishing a challenge, and we’ve moved the office upstairs while creating a cozy den room for watching TV.
New sustainably-sourced western red cedar cladding to the upper gable and existing dormers has transformed the façade, with painted masonry below creating a fresh, modern feel to this 1950s house.
Photos by Inara Home Imagery.































































































