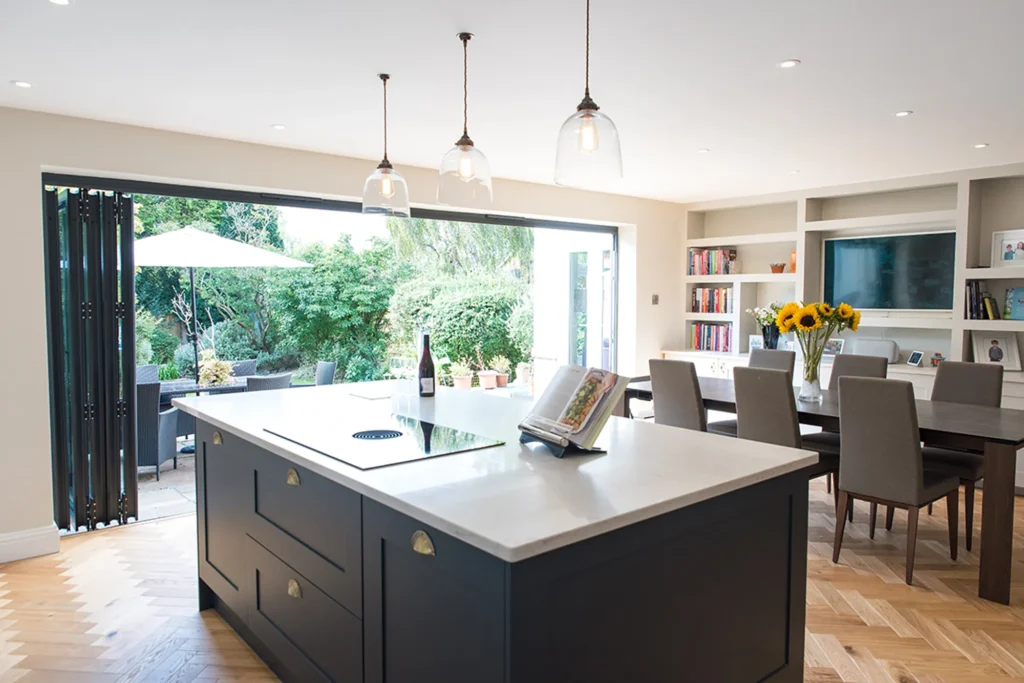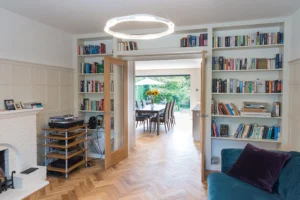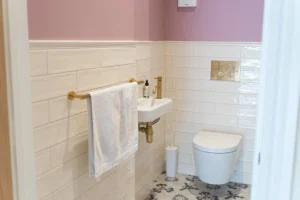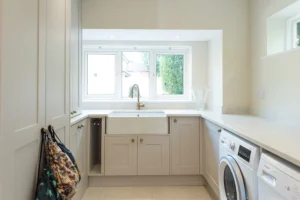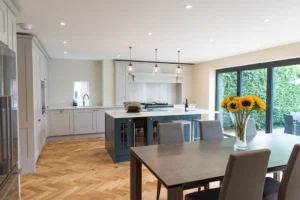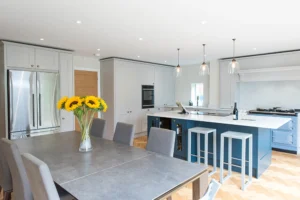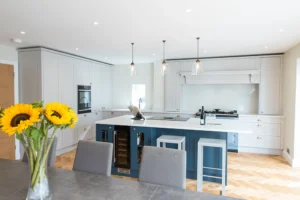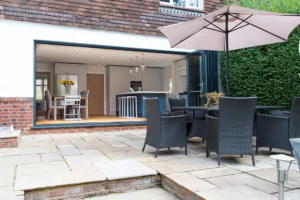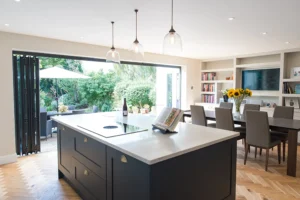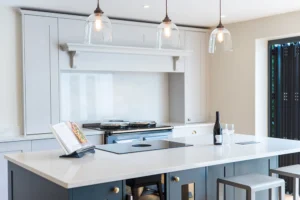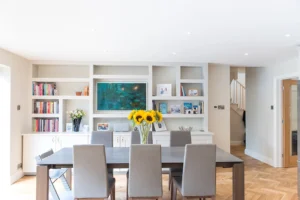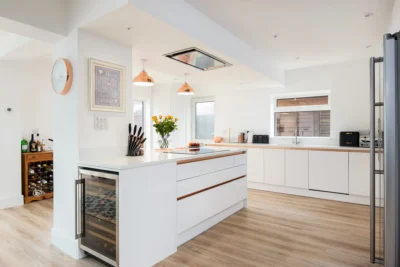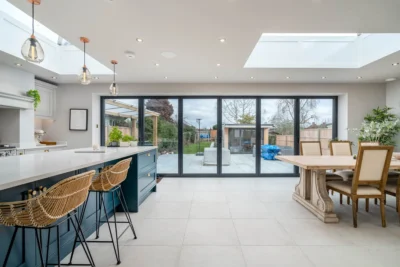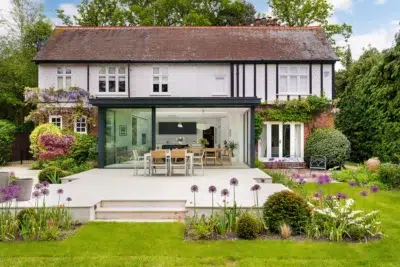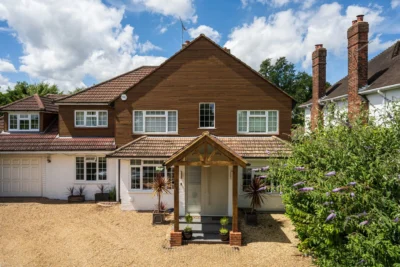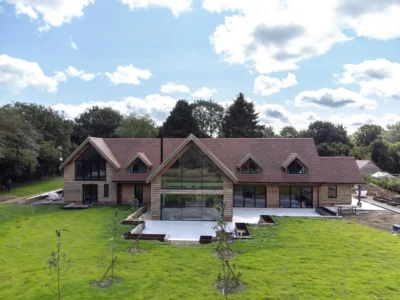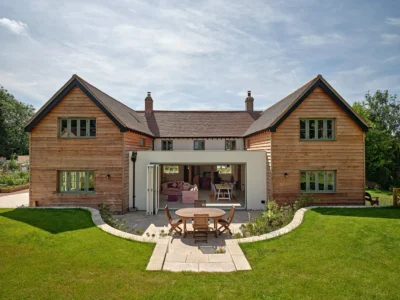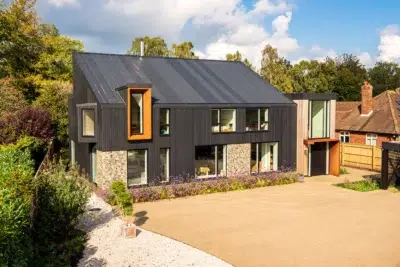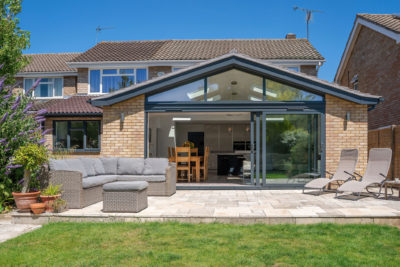The existing house had a large ground floor area but was laid out in a very inefficient configuration creating lots of wasted space and disjointed flow of rooms. The clients wanted to modernise their home to create a large open-plan, light filled kitchen/dining area along with a utility room and downstairs toilet. They also wanted a much better connection between the living rooms and the and the garden for their young family to enjoy.
Initially they thought an extension would be needed to achieve their dream home, but we explored several design options to illustrate that through the clever reconfiguration of the existing ground floor area, we could create a design that they loved without needing to go to the expense of an extension or the risks related to planning approval.
The key was to flip the position of the existing kitchen from the front to the rear of the house. This unlocked the potential of the layout to create a lovely open plan kitchen-dining area with large bi-folding doors out to the patio and new strategically placed glazed doors connecting the front den room and rear lounge spaces.
“This is the first project we’ve worked with an architect on and Bronwen has been an invaluable help. She is friendly, approachable, pragmatic and quick to respond to queries. She came up with several options to utilise the space in different ways, which really helped clarify our thinking, and novel changes to internal doorways to get more light flowing through the house, which we hadn’t even considered. She was very focused on achieving our objectives and helped us realise that we could get what we wanted without needing to extend, which was a big help in terms of budget and not needing planning permission!”
Photos by Loren Stone of Stone Photos.
































































































