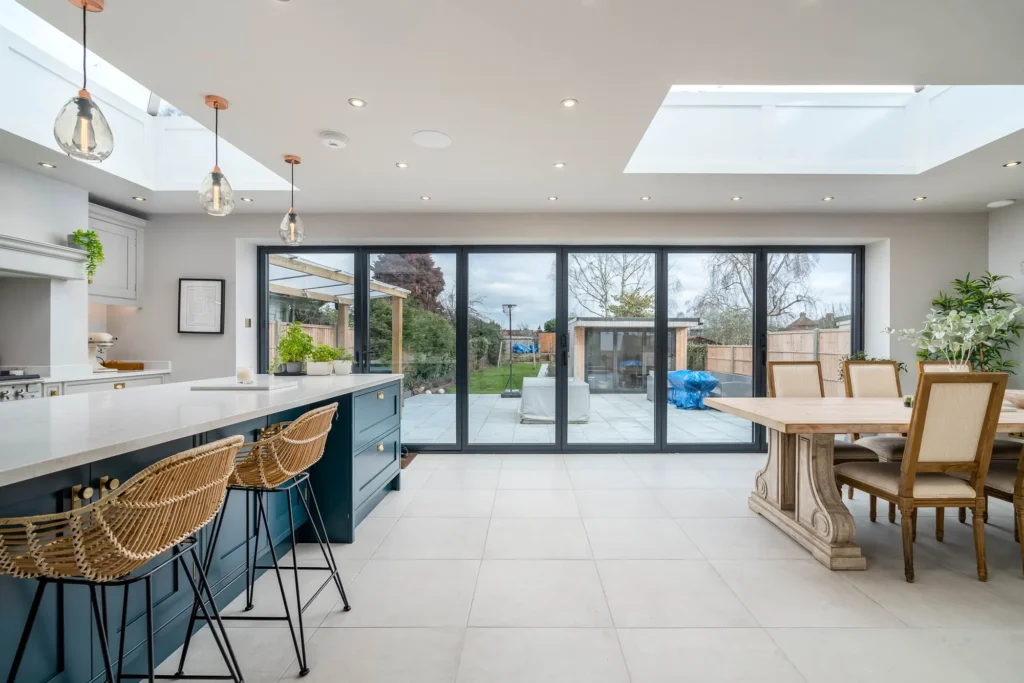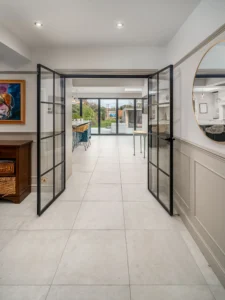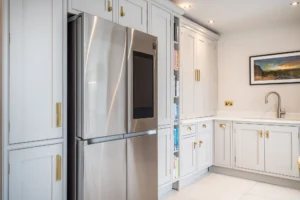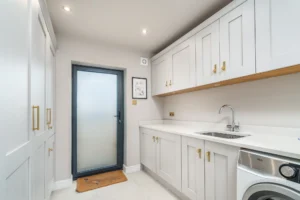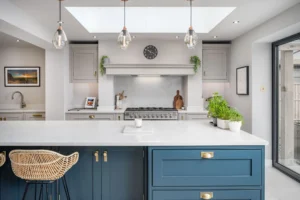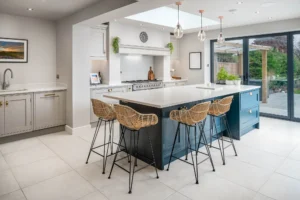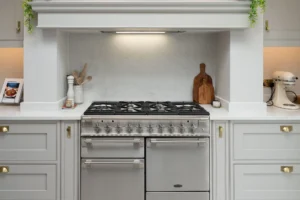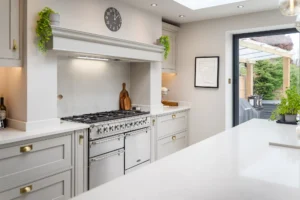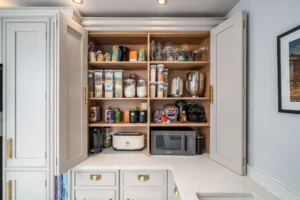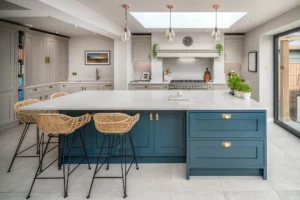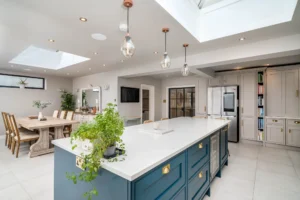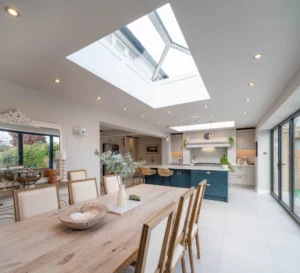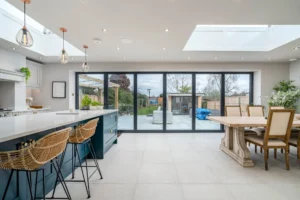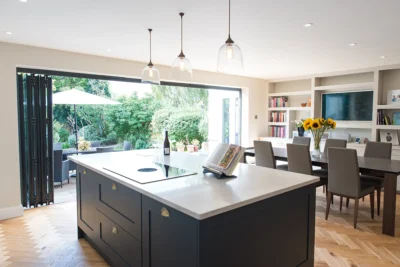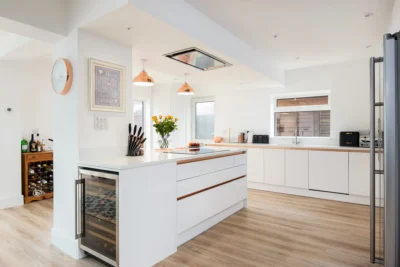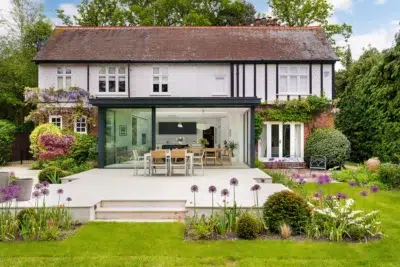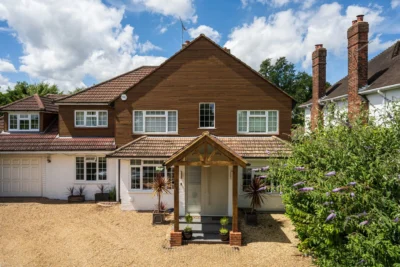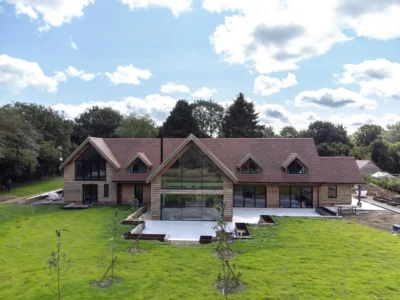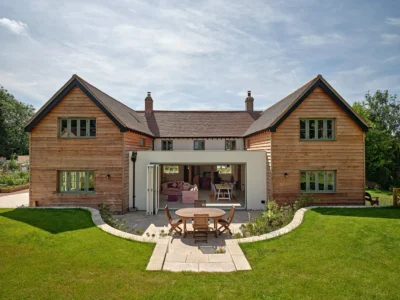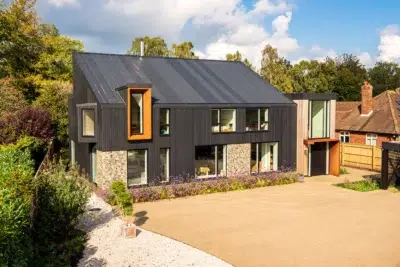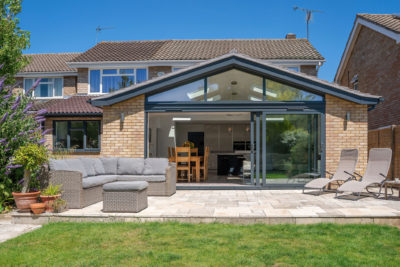This family was living with the classic scenario of outdated internal with no overarching sense of design, with a kitchen that was too small and a separate dining room only accessible via a side corridor. The utility room wasn’t big enough to be practical, lacking direct access to the outside for hanging wet washing or for use as a boot room.
Upstairs the main family bathroom and home study were both too small, while the master bedroom was designed in a slightly awkward L shape with a tiny en-suite. As with the downstairs, we needed to rethink and reconfigure the wasted space to make each room larger while improving the overall flow.
We worked on giving them an open plan kitchen/dining area, using a full-width extension, with a separate utility room and downstairs WC.
The large, specially designed kitchen is now the focal room of the house where the family comes together and enjoys socialising with friends over a delicious home cooked meal. A beautiful integrated pantry is the fulfilment of a dream for this family that loves food and entertaining.
The generous utility/boot room provides ample space for appliances and other items, including a built-in wine storage area, while there’s a practical understanding of how the family’s everyday routine works in how the rooms are laid out.
Generous bi-fold doors ensure the space will continue to work well during warm summer evenings for outdoor dining, while the new crittal-style glazed double doors connecting to the entrance hall provide views right through the house from the front door to the garden.
We’ve succeeded in giving this family a house with uninterrupted light and flow, with the welcoming ‘heart of the home’ they were looking for.
Photos by Daniel Atkinson Photography.































































































