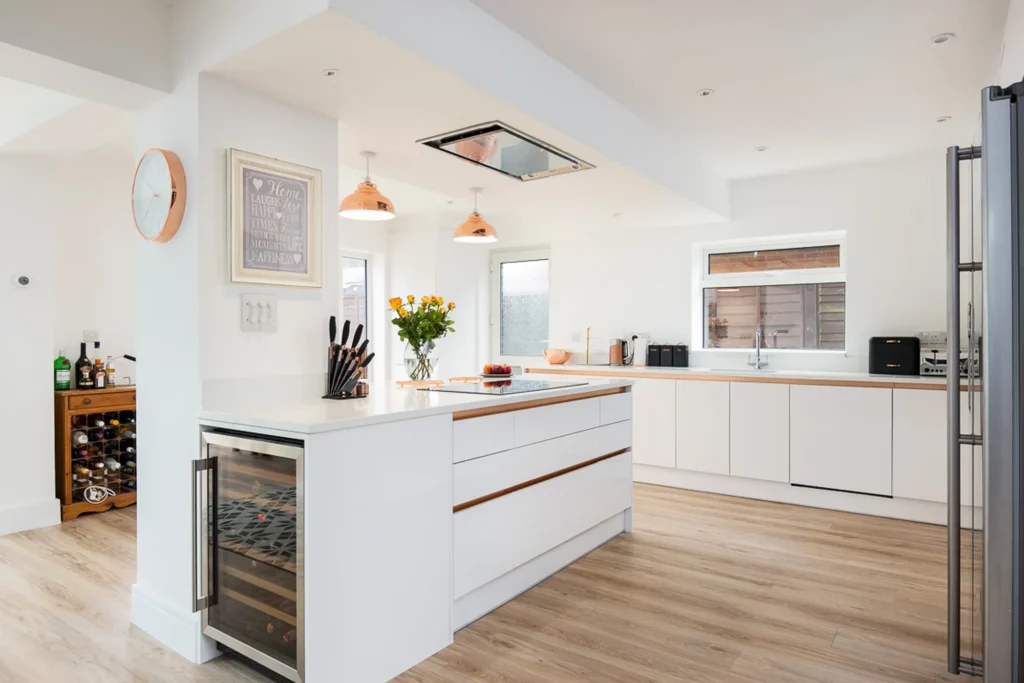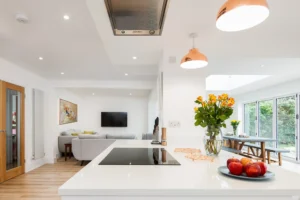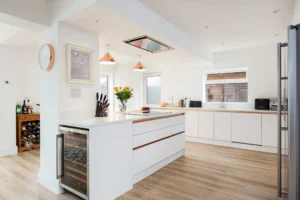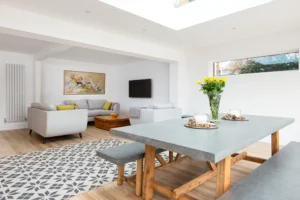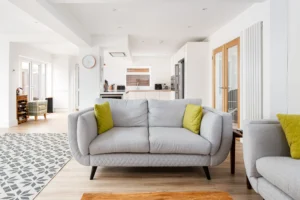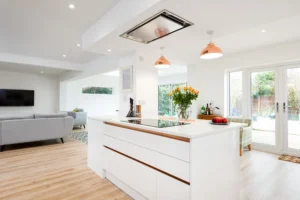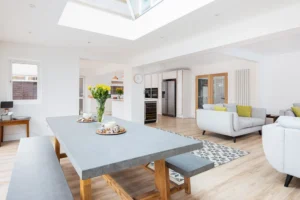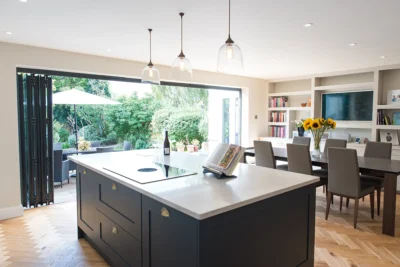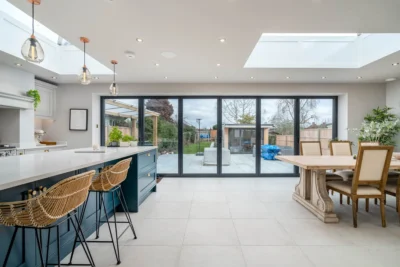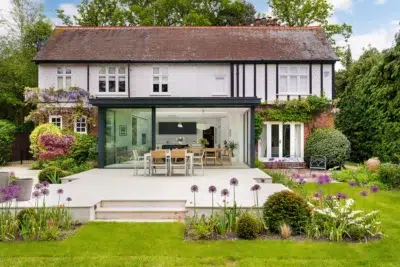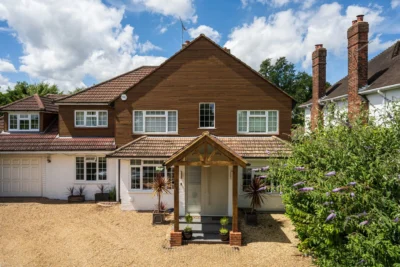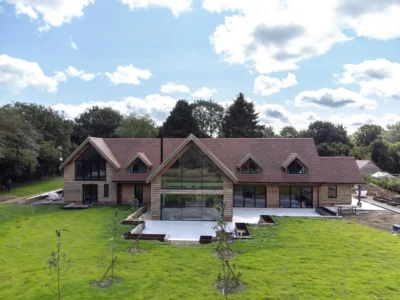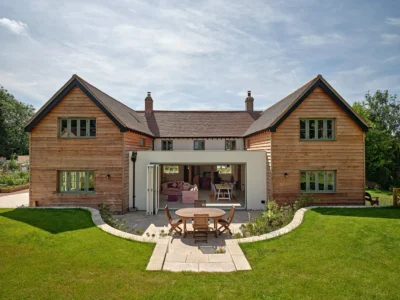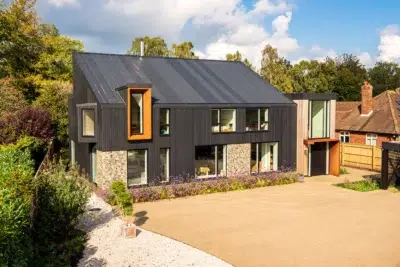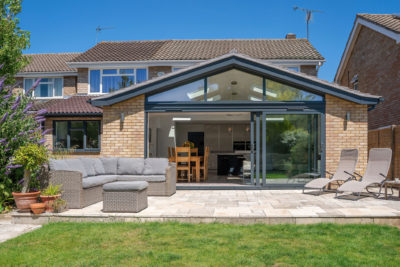While having great ‘bones’, this home needed a full renovation. The space overall was dark and dated, with a black tiled kitchen, peeling striped wallpaper and damp carpets.
The upstairs bathroom had already been done when we entered the picture because it was unusable when the family moved in, which meant designing around the existing drainage pipe – asking them to move it again would have meant redoing an expensive new bathroom.
The family were expecting their second baby, so we had a tight timeframe to complete the project.
By opening up the space so the family had one large living, kitchen and dining area, the adults and children could be together, while also benefitting from a separate playroom for the children. We added new side windows and designed a double-height hallway from the main entrance, with glazed double doors connecting from the front to the back of the house.
A large roof lantern and doors out to the garden from the extension now flood the downstairs with natural light – reflecting off the glossy white kitchen and making the whole downstairs feel fresh, airy and spacious.
Our solution to the challenge of the immovable central drainage pipe was to integrate it as a pillar into the kitchen island, turning it into a feature that defines the space without detracting from the flow and visibility of the open-plan layout. The kitchen works so well that the final fitting won a Wren Kitchens Wrenovation Award.
The result of some creative, agile thinking is a light-filled modern home with uninterrupted views of the garden, perfect for keeping an eye on young children while entertaining and socialising.
Photos by Inara Home Imagery.
































































































